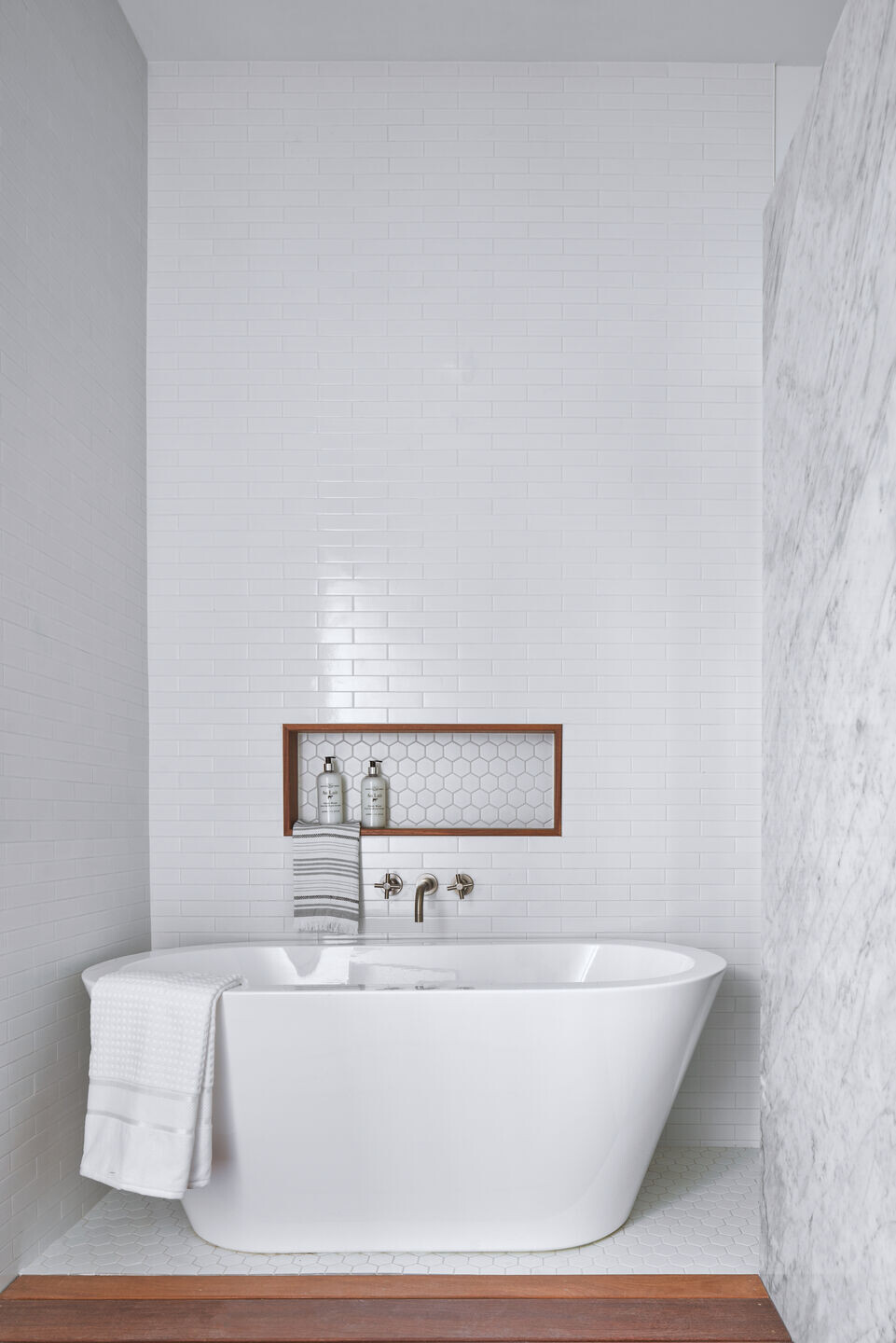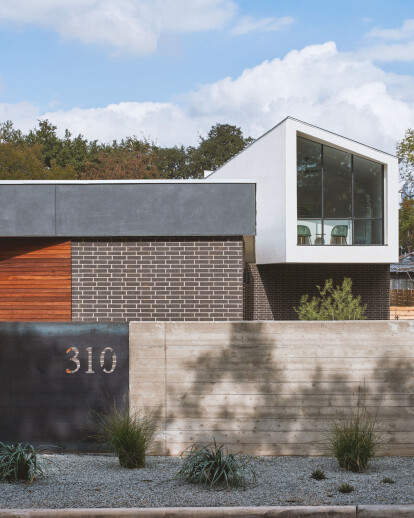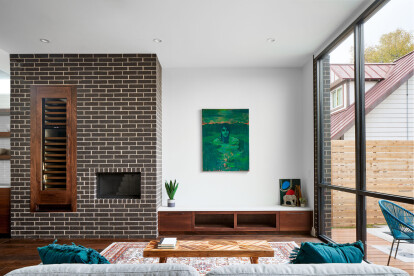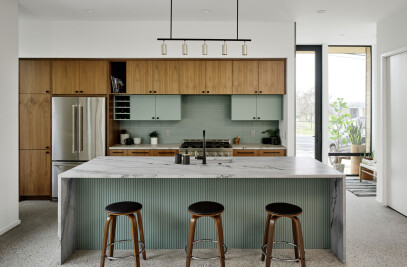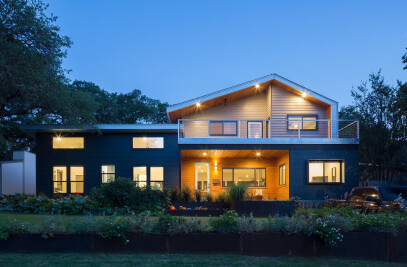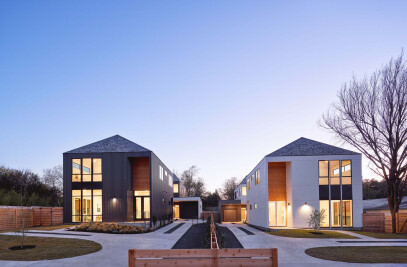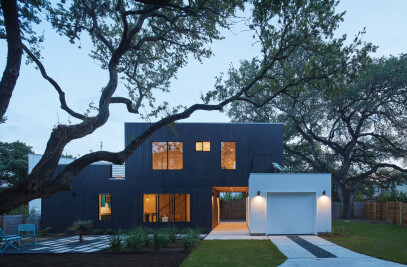Set in the Bouldin neighborhood of South Austin, the Monroe Residence responds to its context and the user as a bright articulated jewel set upon on a dark plinth. Known for its tight, Live Oak-lined streets and quaint bungalows, the neighborhood and a realatively small site presented a unique challenge to delicately balance the client's aspirations for a spacious ~3000 square foot dwelling with the neighborhood's intimate scale.
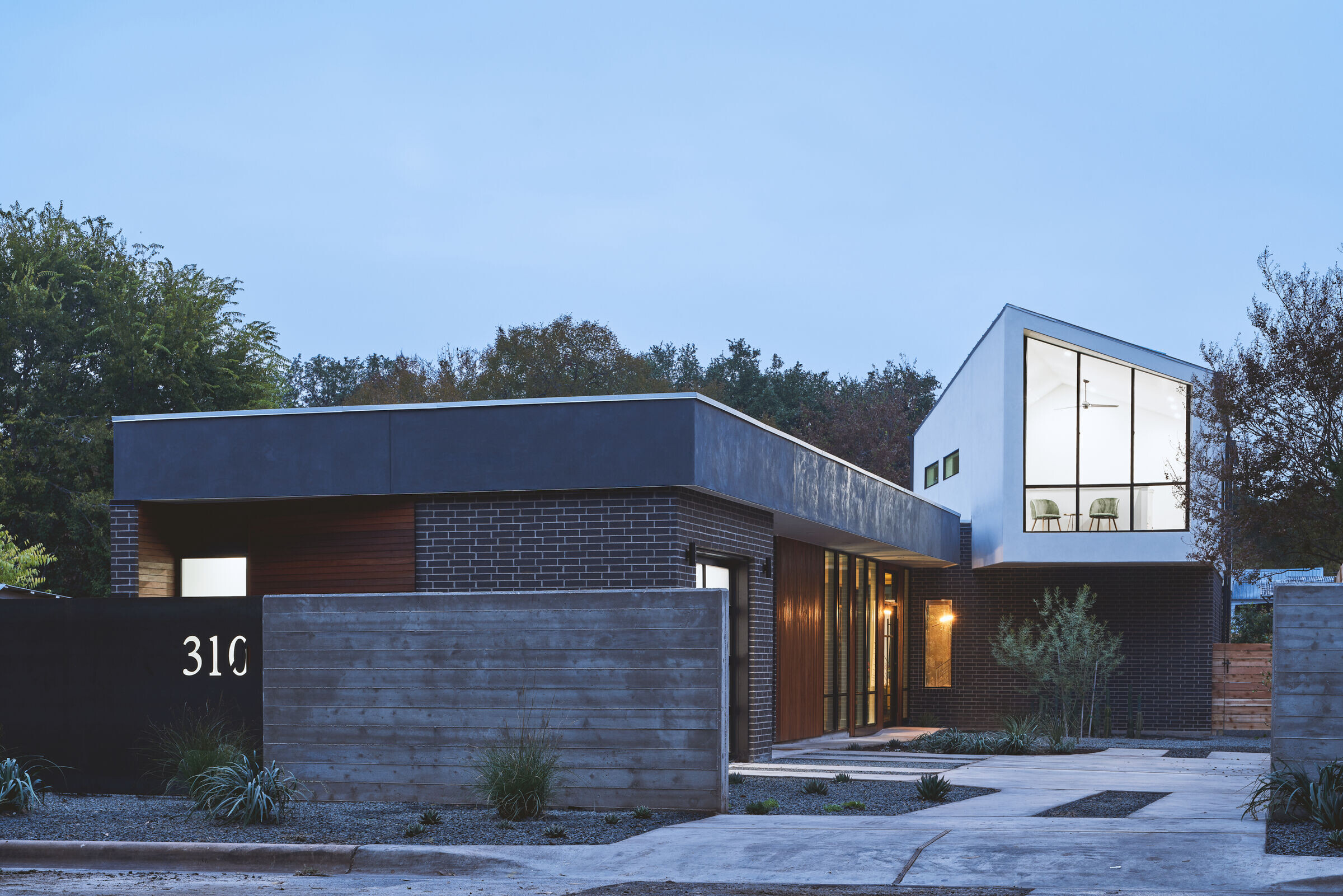
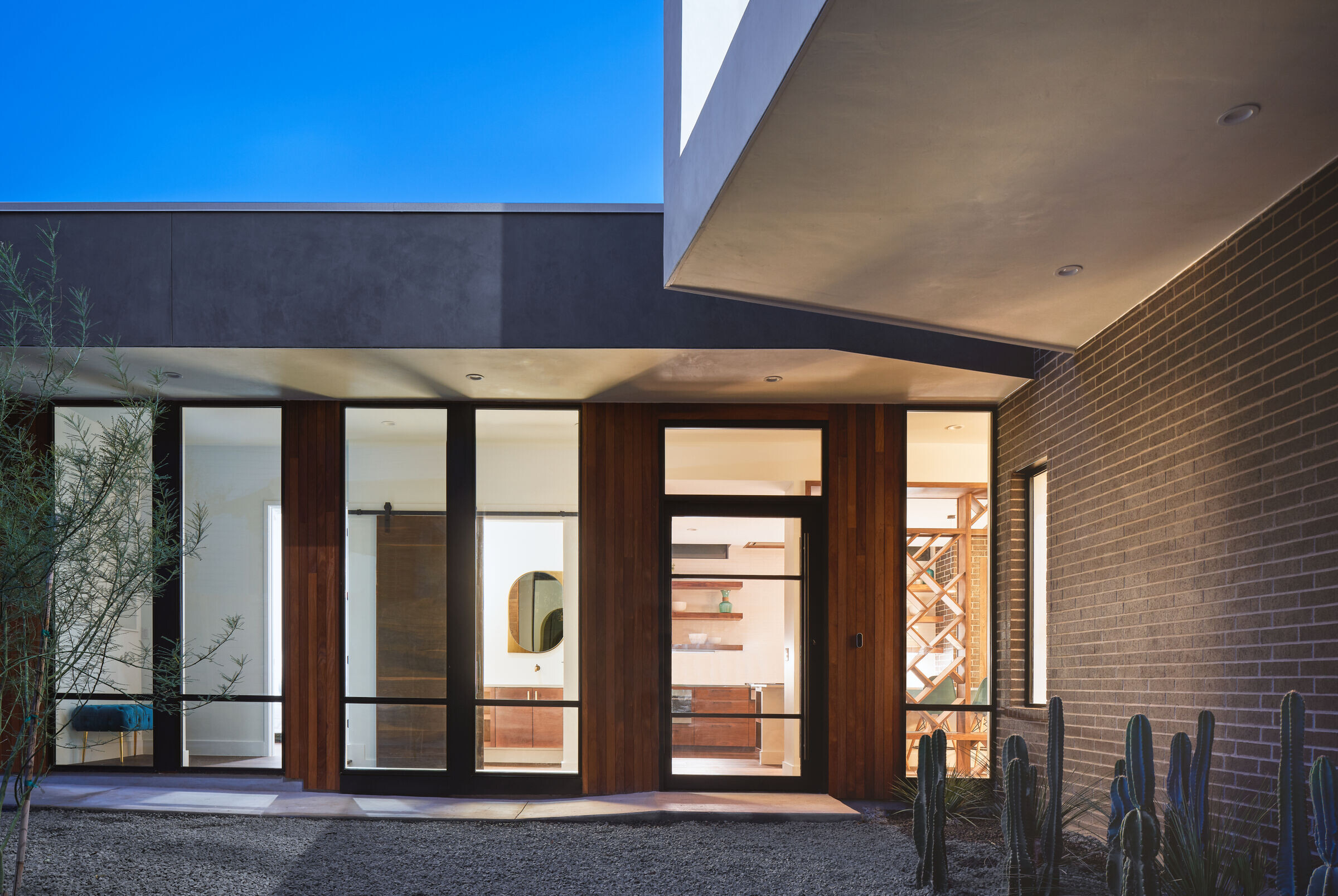
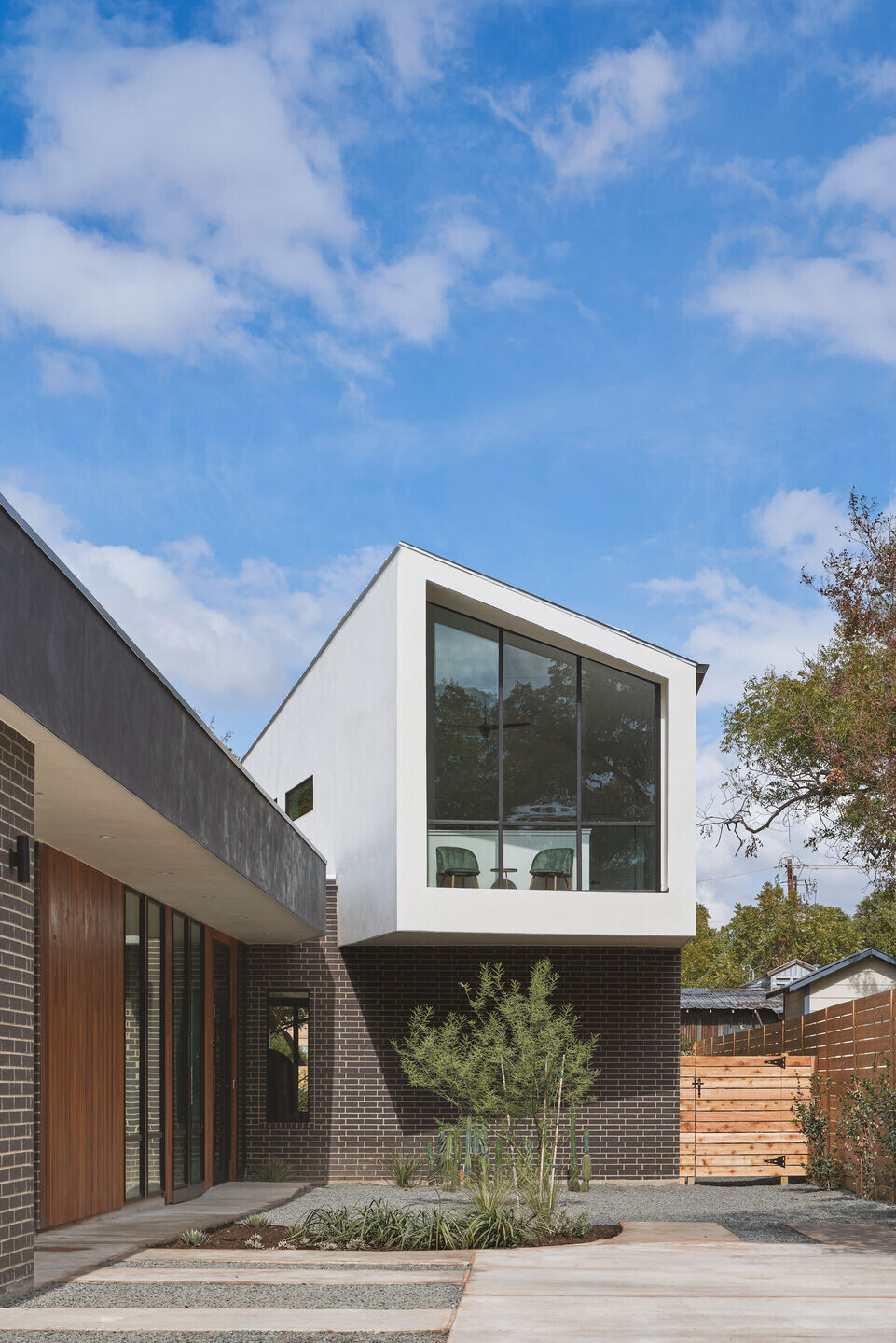
The response presented a duality of forms: The first form; the plinth, respects the scale of the surrounding neighborhood with a low-slung volume of heavy materials: dark brick, wood, steel; elements that engage the occupant with rich tactility.
The second volume; the jewel, presents as an angular white form of smooth stucco resting delicately upon its pedestal. Consciously set to the rear; this element removes overt mass from the front of the lot, maintaining the character of the area and calling to those on the street like a lighthouse on the hill.
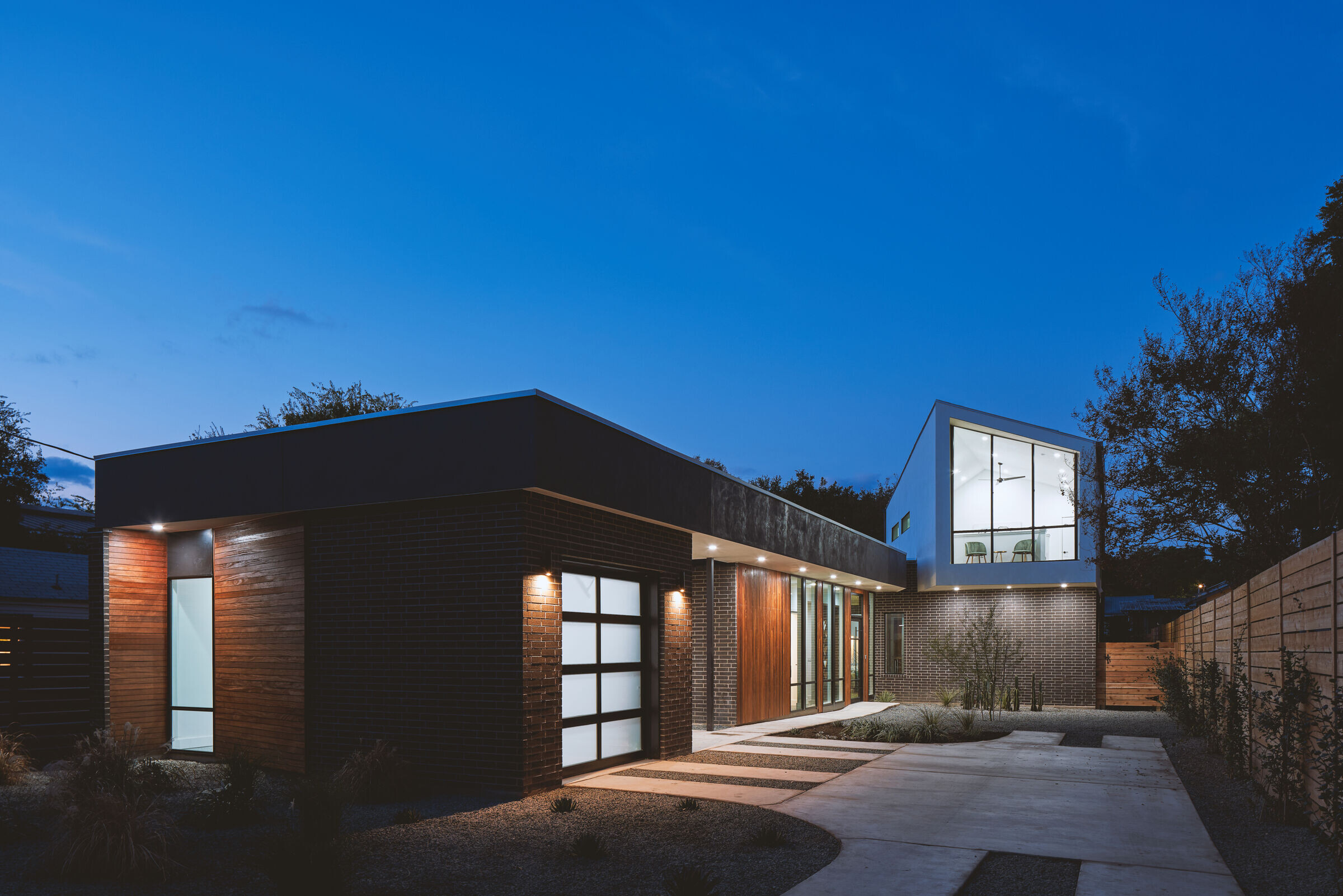
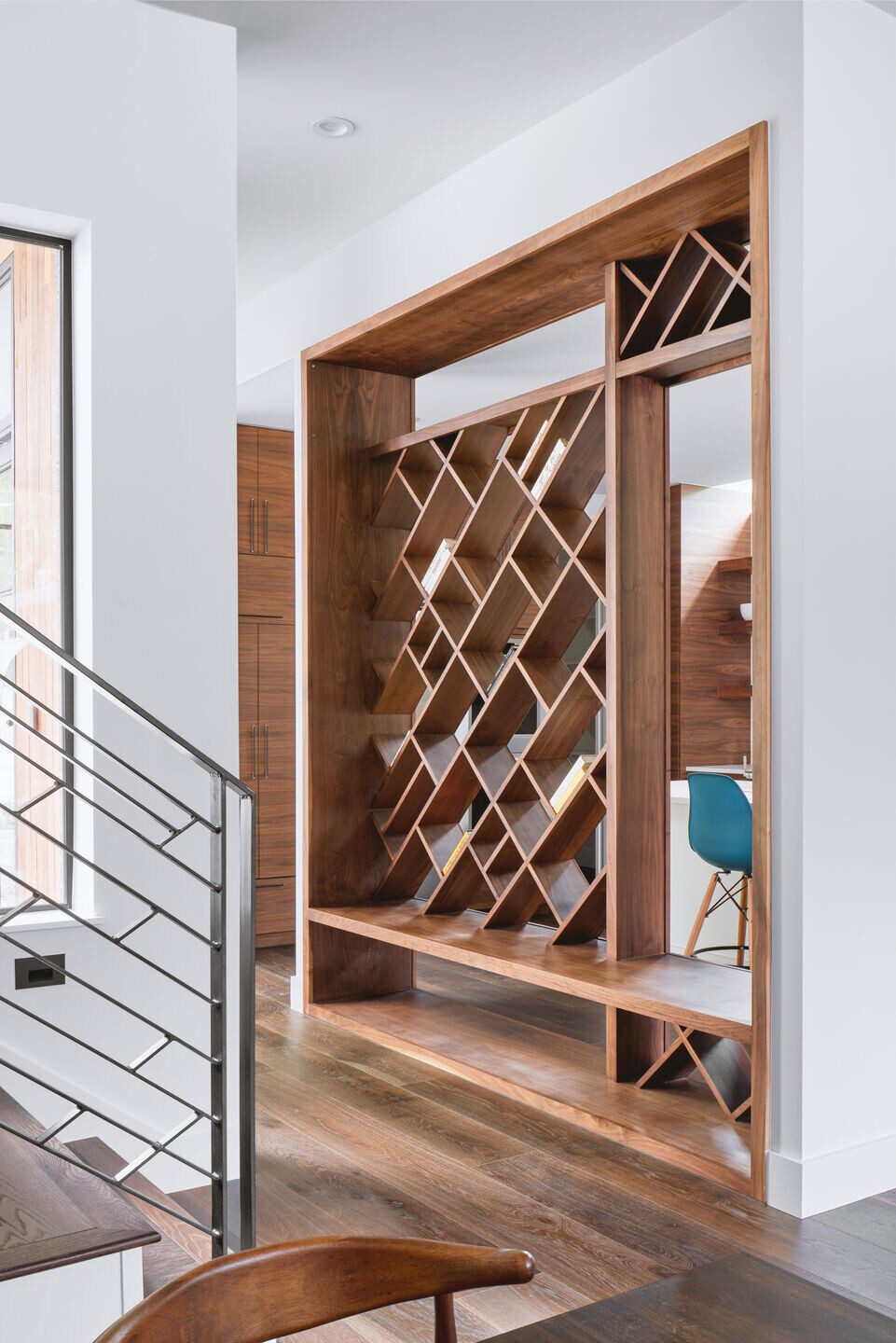
The Primary Suite is on the first floor and set to the back of the residence. It opens up to views of the backyard and the pool. The closet is lined with walnut cabinetry and leads to the en-suite bathroom. Within the Primary Bathroom is a large, monolithic marble block that separates the wet room from the vanity.
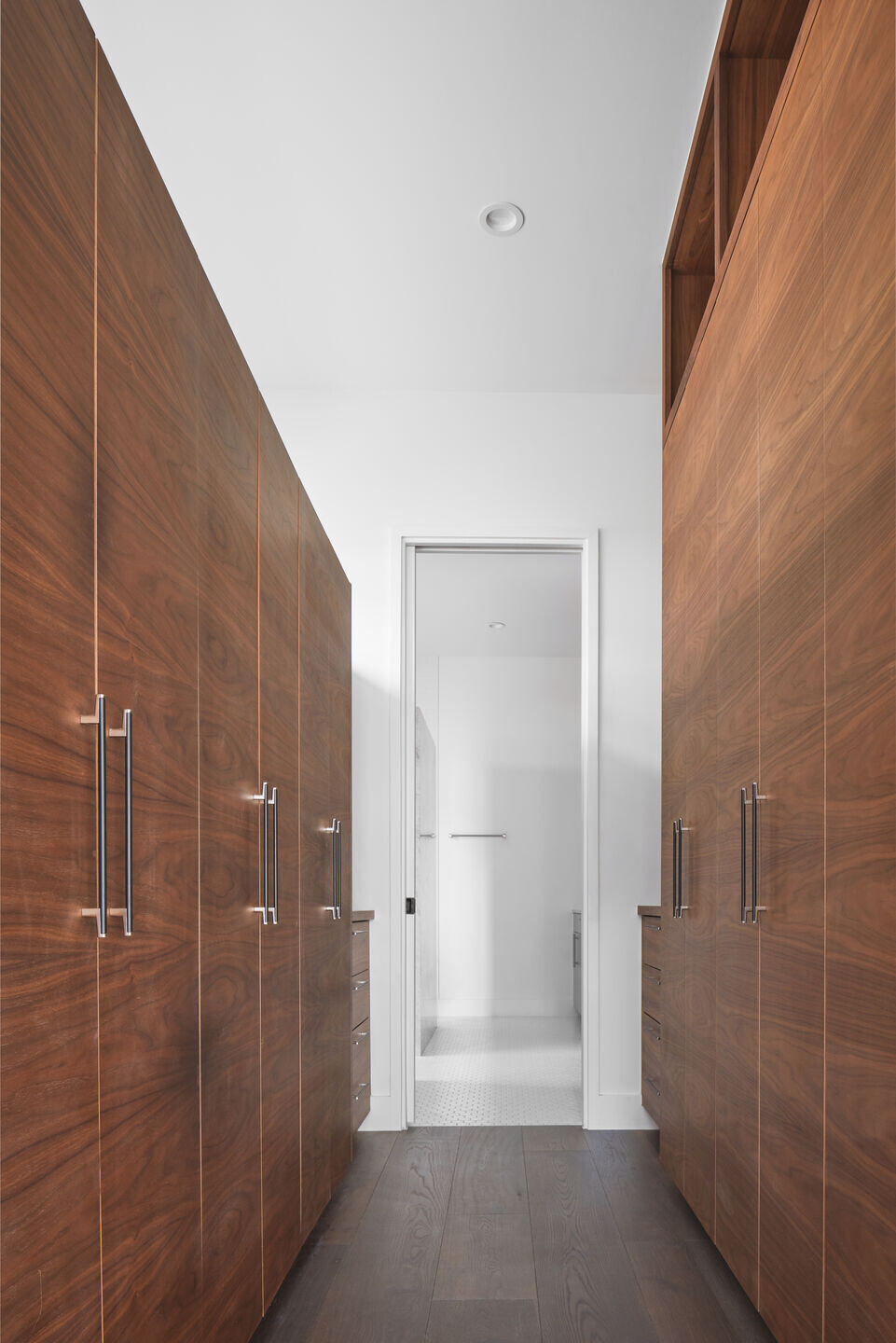
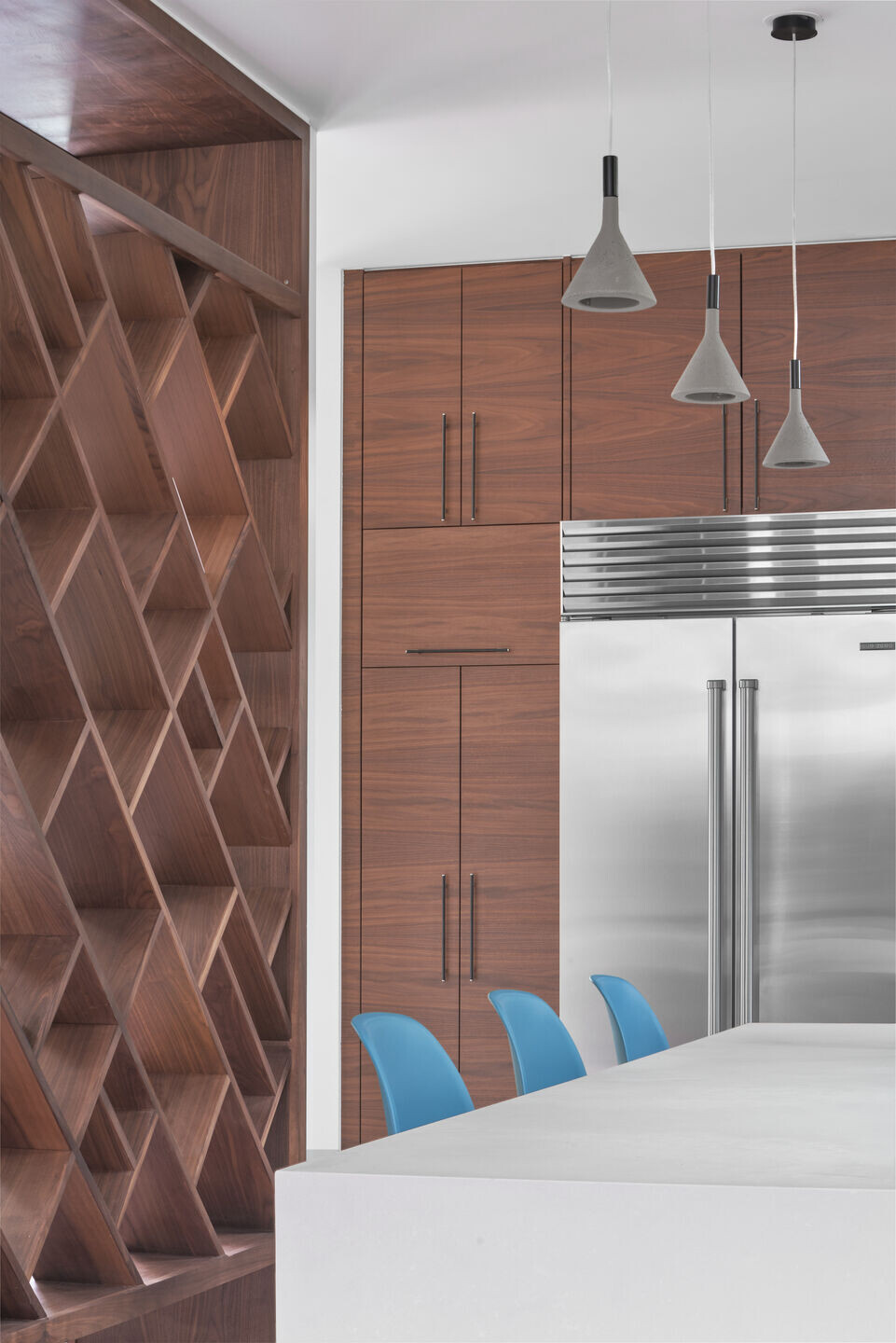
At the opposite end, a Guest Suite allows privacy and comfort, strategically positioned near the entrance to foster a sense of seclusion from the Primary Suite. Upstairs, additional bedrooms and a gameroom invite relaxation and entertainment separate from the first floor, public entertaining spaces.
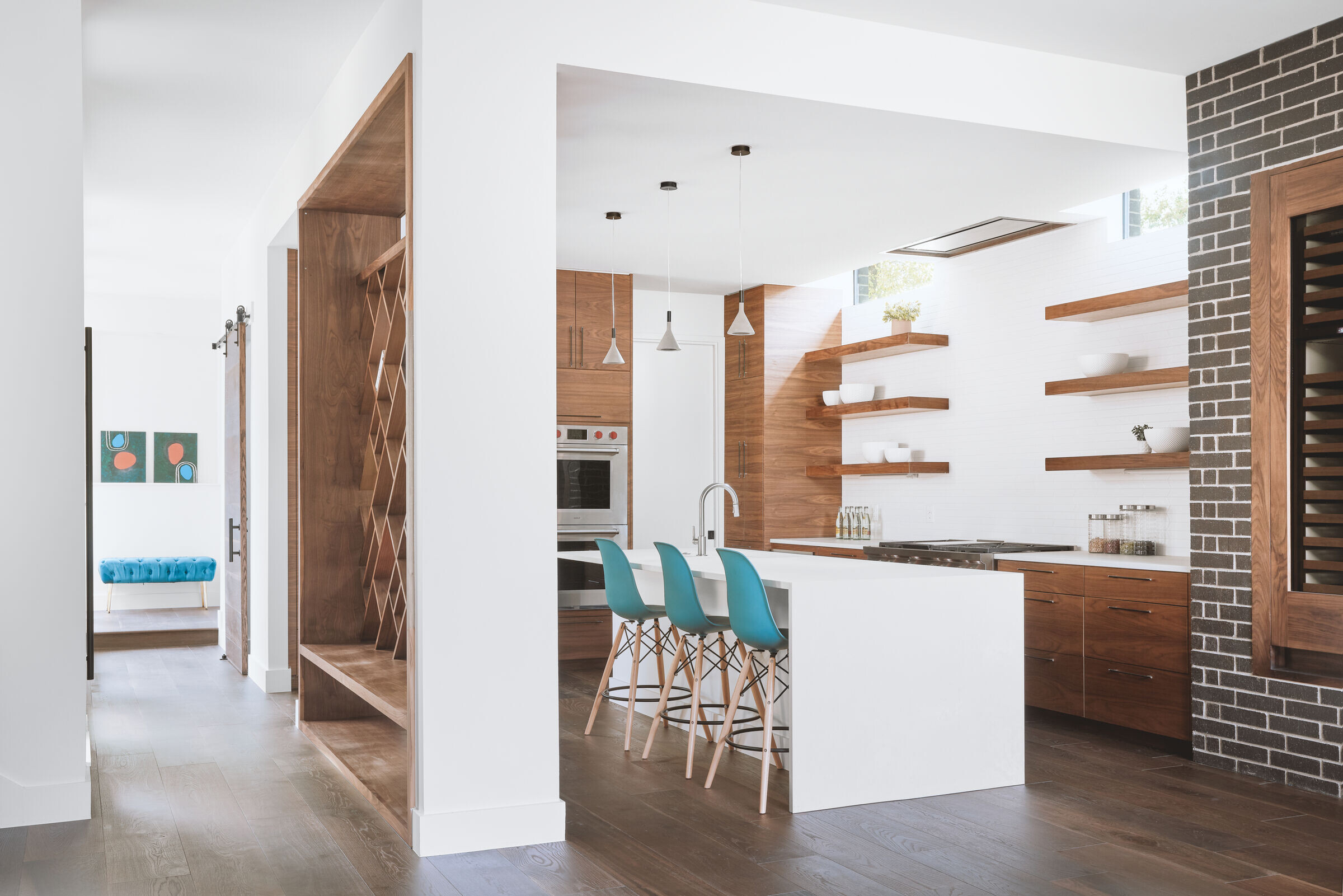
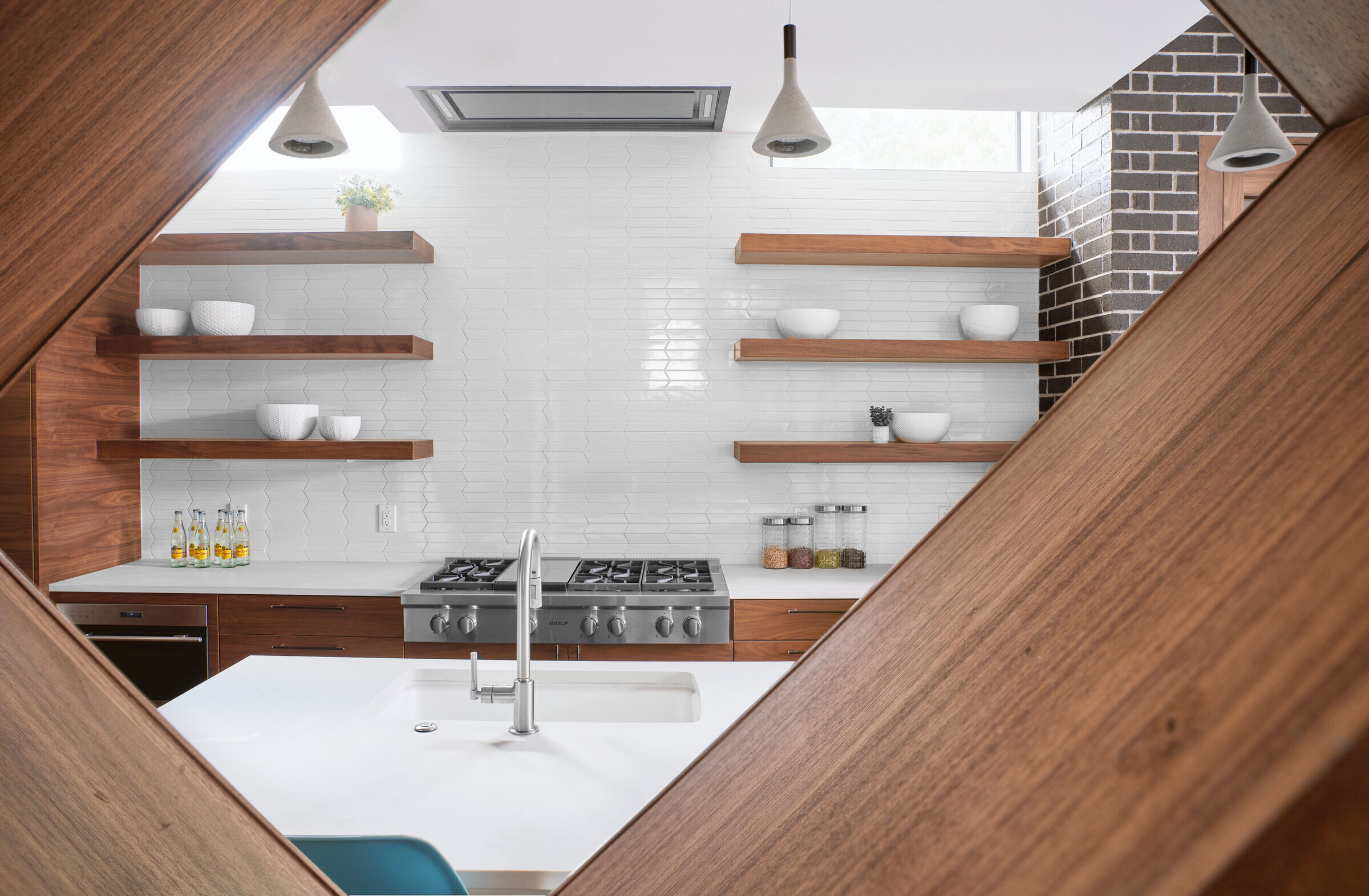
A large, storefront glass wall on the second floor is architecturally the star of the show on the facade. Behind the glass wall is a small sitting area that provides a peaceful, calming spot to read a book, or drink a cup of coffee.
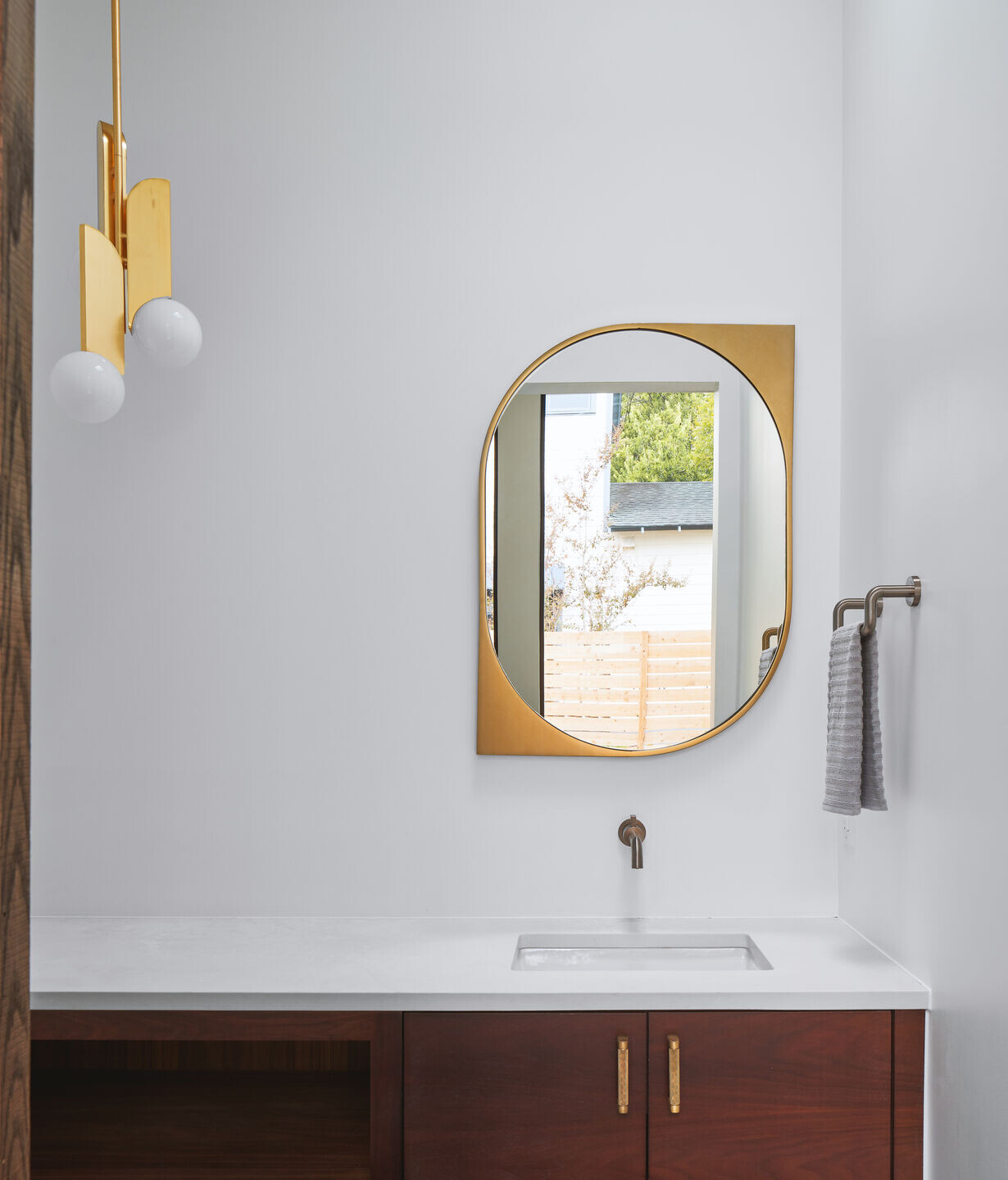
In the Monroe Residence, architectural finesse merges seamlessly with the rhythms of daily life, crafting a harmonious sanctuary where form and function intertwine in perfect balance.
