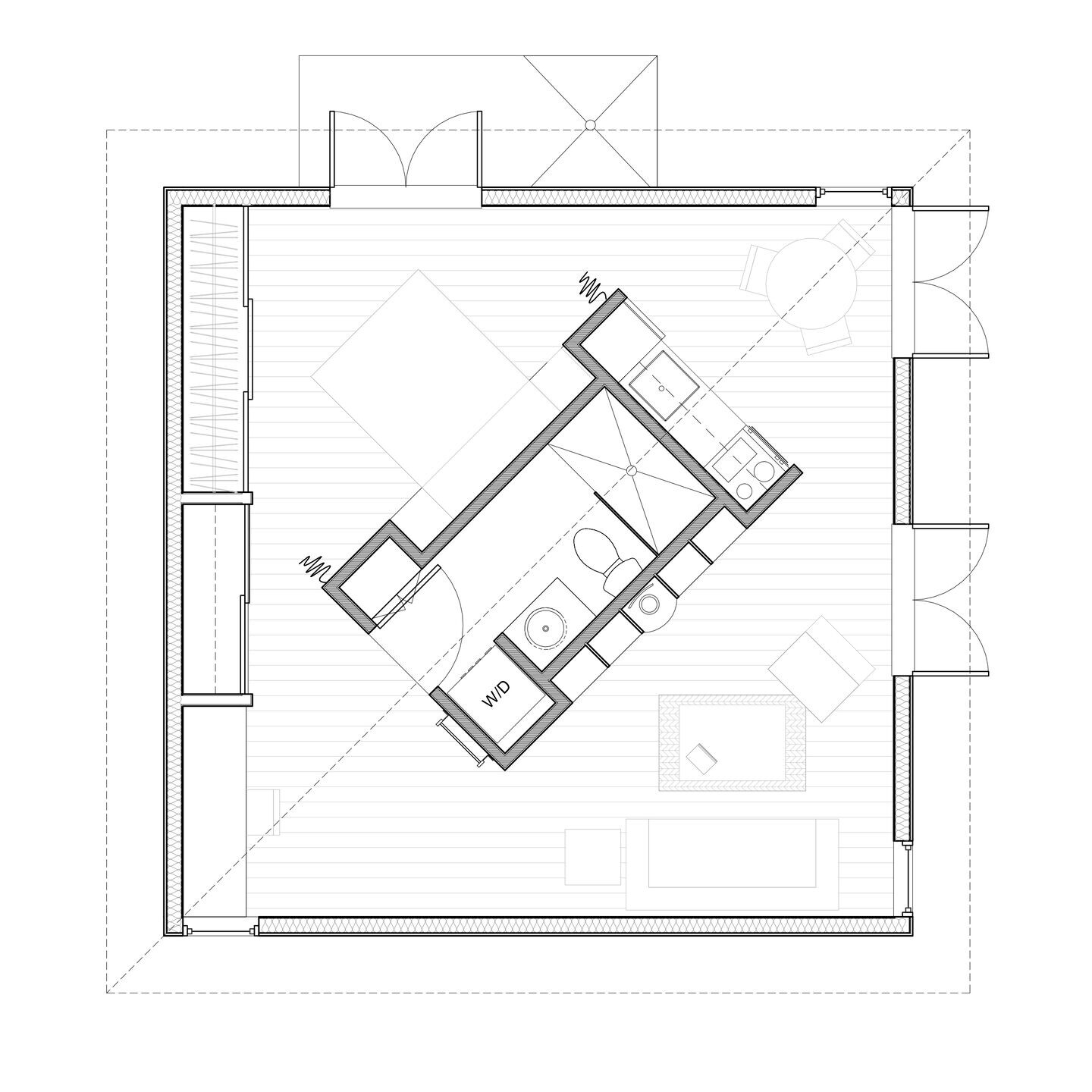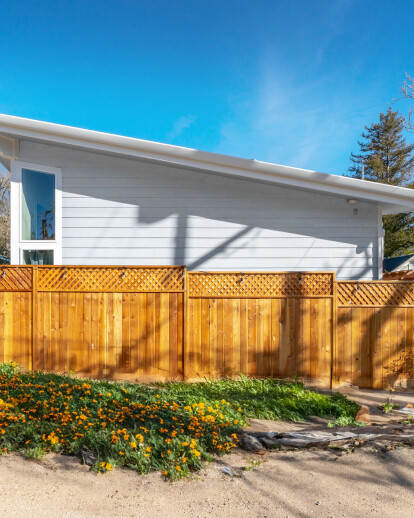Four hobbies, one space
She reads, he cooks. She sews, he farms. Different hobbies, different routines with a single goal: be together, get old together, live together. They own a historic house but now it is just too big, too much to clean, too many rooms, too many boundaries. They decided to demolish the old garage on the back and build an ADU, a personal, small, unique retreat space.
The goal was to create a space able to accommodate the hobbies but to keep certain continuity between them to create a fluid journey allowing constant interaction.
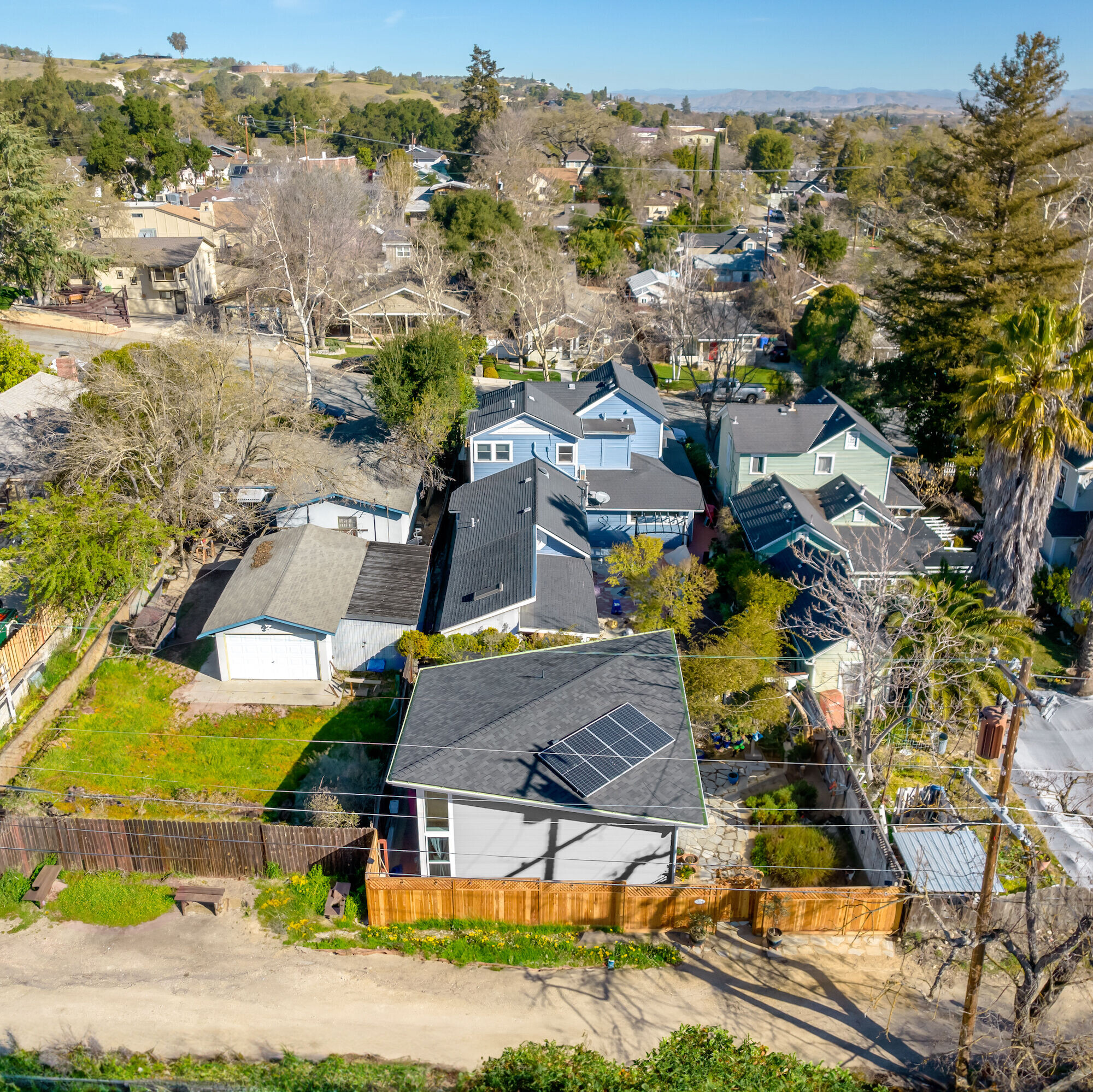
Based on that premise, we started with an open plan concept but added a 45 degrees rotated rectangular volume in the middle creating four pockets for rooms on each side. That rotated volume allows singularity while keeping the continuity of the space. The final floor plan places the bathroom and kitchen in the center for plumbing efficiency. The rectangular central volumes host a loft on top for an office or guest room space. It also containing the bookshelves and gas fireplace facing the living room
The result? An ADU that makes visual sense, while the strong roof line and fun floor plan give it a contemporary twist.
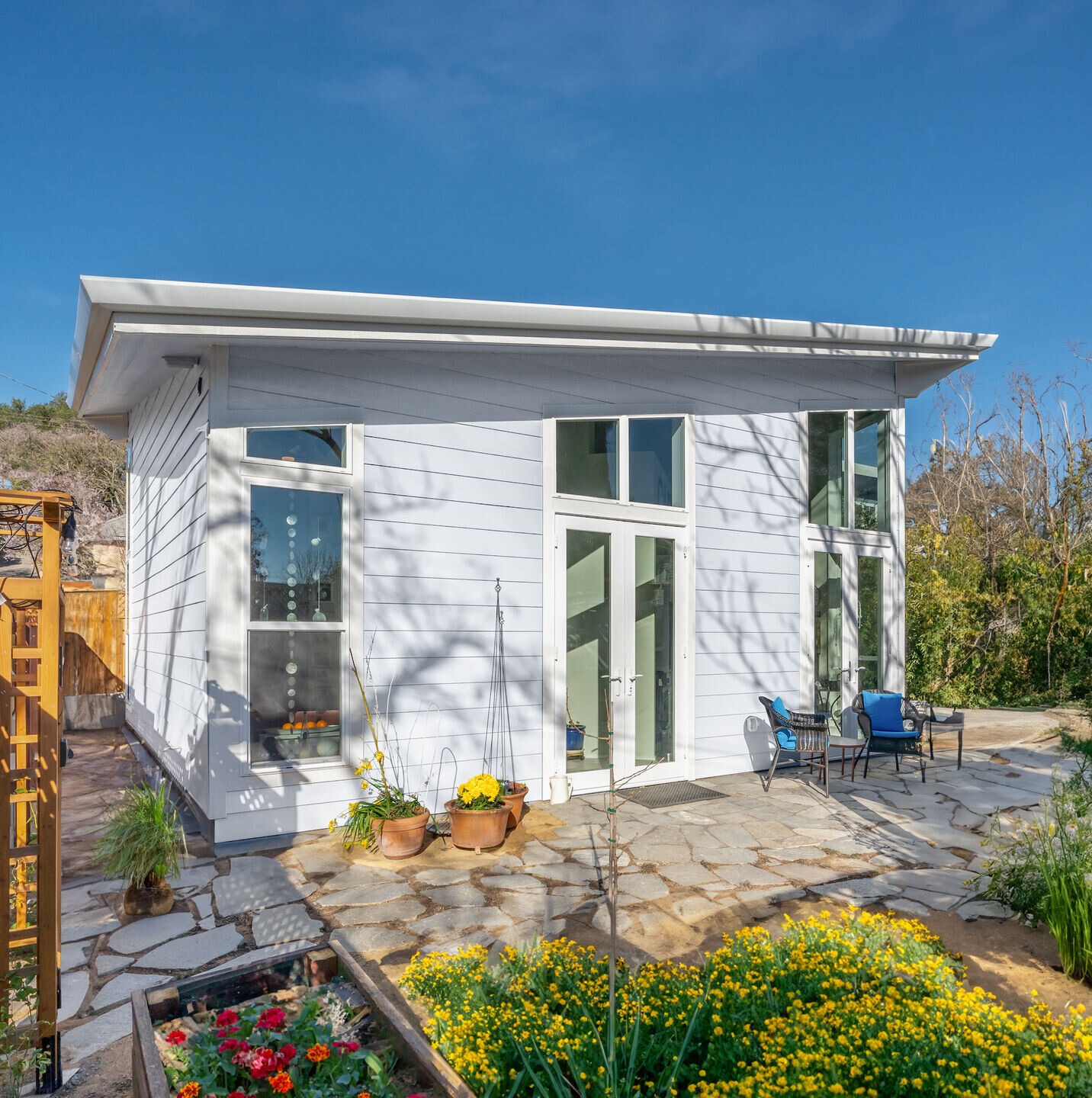
Efficient and aesthetically pleasing design, an accessory dwelling unit to replace the existing garage at the alley side of the property. Unit to include 1 bed, 1 bath unit, sewing area, loft, w/d, minimal kitchen, + plenty of storage for books. Great room to have high ceilings, big ass fan, a gas fire place and access to loft.
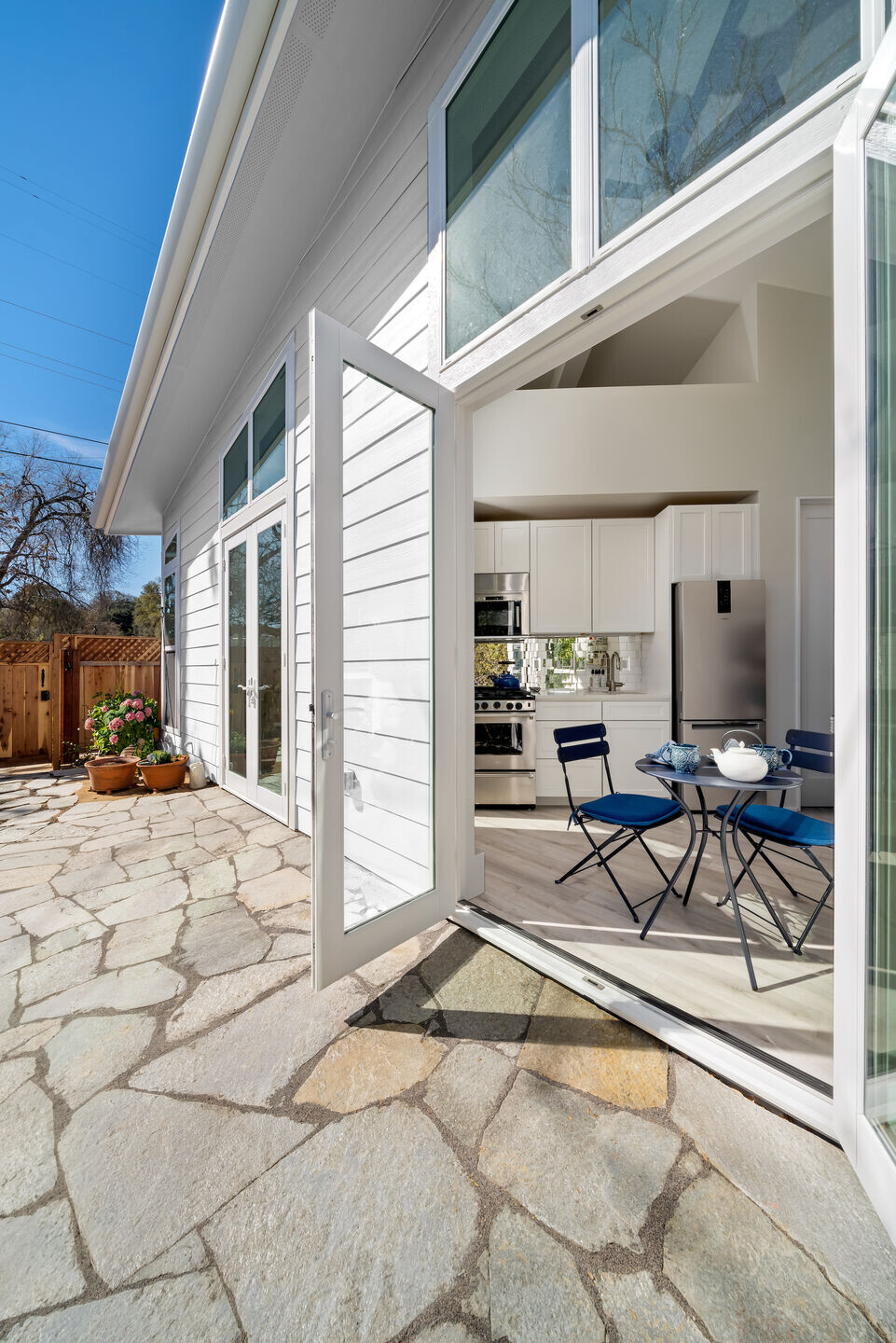
Edith and Ted are minimalists.
Well...mostly. Edith has a lot of books and loves to garden. It was clear from the start that this design-oriented couple was open to big ideas, and every step of the way we looked at a mix of safe and extreme design options.
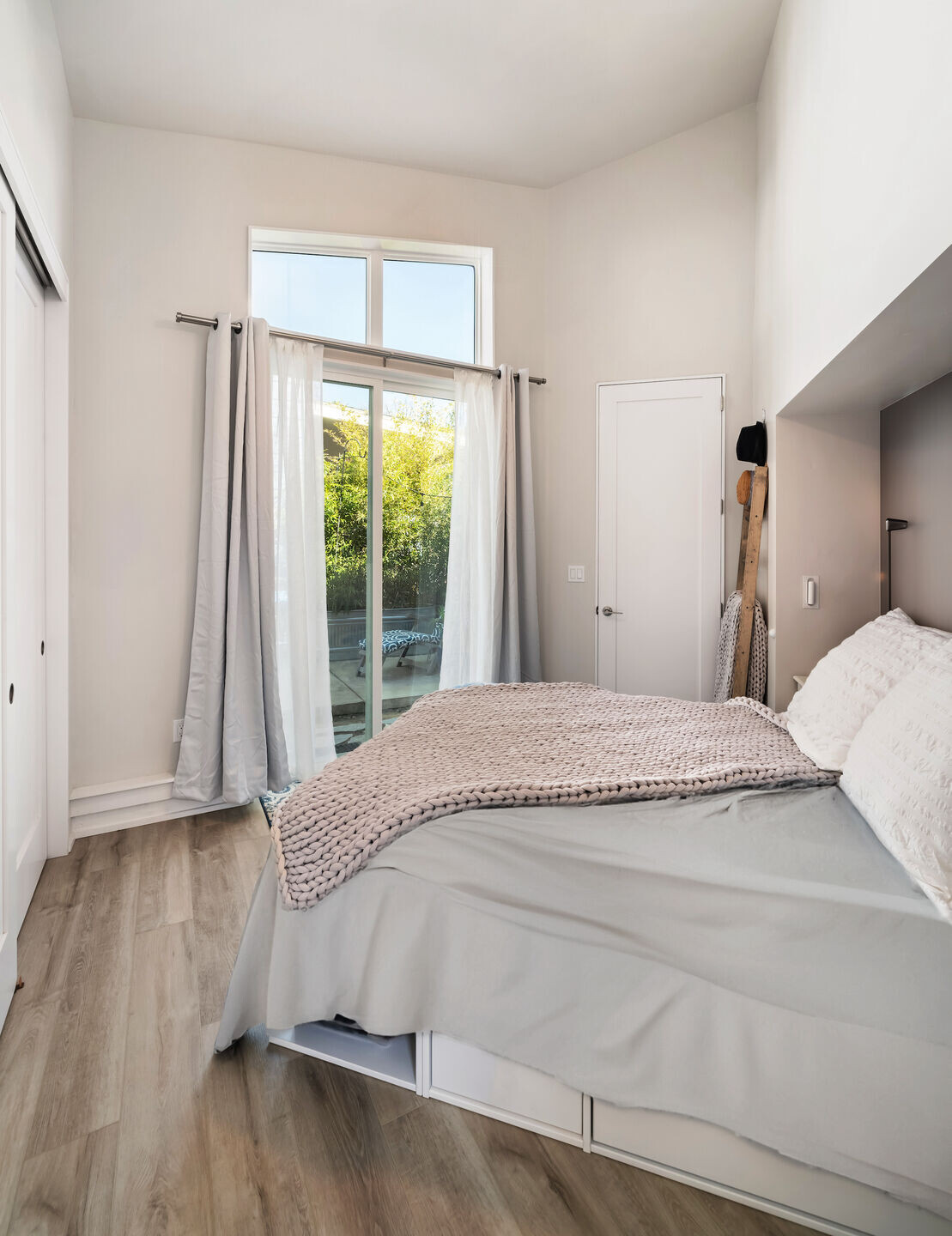
The lot location and size required a small footprint to ensure some exterior graden space. Additionally, privacy from the alley, encapsule big trees near by and relationship but privacy from the main Historical house on the front were the key challenges
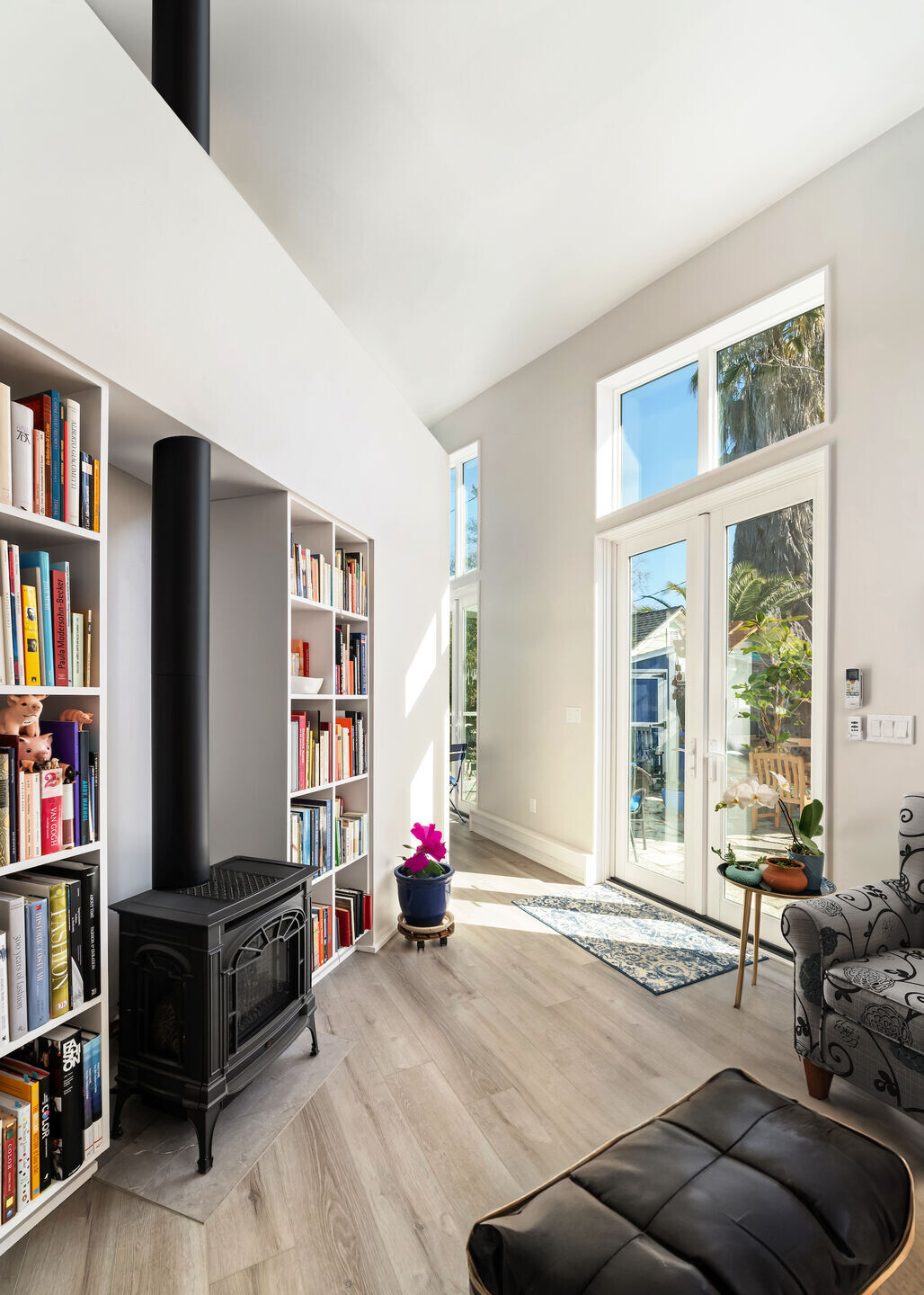
Team:
Architects: Obreval
Architect Director: Catch Architecture
Photographer: David Lalush
