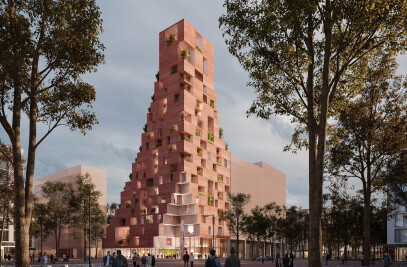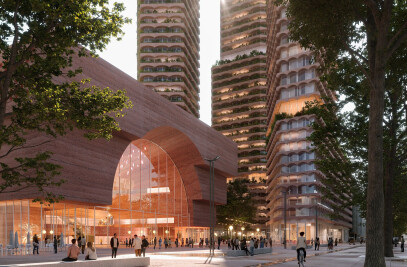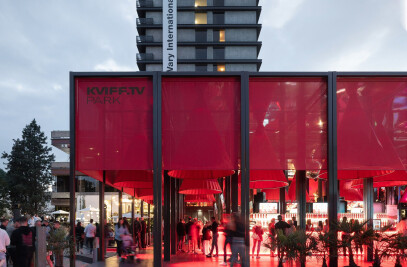The design for the new art gallery by CHYBIK + KRISTOF in Usti Nad Orlici’s city centre, set to become a new art and cultural landmark. Former textile factory will be transformed into a vivid multifunctional hub available to the citizens at any time of the day.

After years of prosperity, the Pearl textile factory in Usti nad Orlici, Czech Republic, shut down in 2009. Its facilities have been shrinking ever since. Until today, only the most valuable parts remained - a production building designed by Pavel Janak, an office extension of the block, and a machine building from the XIX century. The last one, following the initiative of the local authorities, will now be transformed into the modern art gallery - a new symbol of the town. Located near the main square of Usti nad Orlici, the newly revitalised building will strongly contribute to its already existing cultural infrastructure.
The textile industry, a factor which once made Usti nad Orlici distinctive, withdrew to make a space for a new identity - high culture, art, and unique architecture. This transition is a tremendous chance for the town to become a new cultural hub of the region, attracting visitors and new citizens from all over Europe.

Working with a valuable built tissue like Pearl Factory residue requires a broad understanding and respect for its past and significance as local heritage, hence municipality’s decision to announce a competition for its revitalization was the best solution. This formula, more often characteristic for architectural and urban developments in bigger cities, helps to understand the variety of aspects crucial to the complex.
Assessing the key role of the heritage and history of Pearl, the decision was made to pay homage to its symbolic value. The chimney, deprived of its primary function, remains on the site as the symbol of the industrial past. The freshly added reflective sign turns the chimney into Pearl’s indication, visible even from distant parts of the area. Activation of the place is one of the core values of the design. The site is enriched with two new public spaces: a courtyard and a Piazzetta located in the frontal corner. Those two zones are united by the cafe - a vibrant link between the main street, and a calmed-down urban interior.

Strategically positioned passages allow seamless circulation between the public spaces, creating a smooth, pedestrian-friendly experience. This constellation of functions constructs a vivid multifunctional complex, available to the citizens at all times of the day. Splitting the existing built mass into two buildings allows a direct distribution of functions, solving the accessibility issues caused by the topography. Two main design exertions: additions and demolitions, determined the material approach. New spatial elements are covered with a polished, metallic sheet, contrary to the revealed existing surfaces, in which uneven texture is kept. Construction components like tiles and railings were preserved and polished to embrace the spirit of the place.

The close proximity of the unique Roskotovo Divadlo has sparked the desire of creating another bold icon for Usti nad Orlici, an object whose distinctiveness attracts deserved interest and initiative. This endeavour could not happen without highlighting the core values and identity of the town. The strategic position of the factory in the centre of a small town is a big chance to highlight the importance of architectural transformation in similar settings.












































