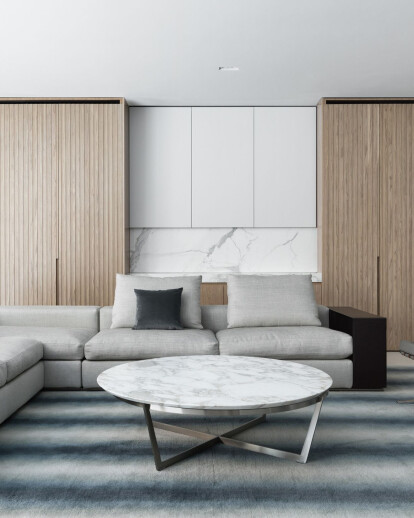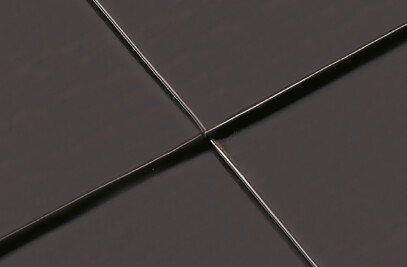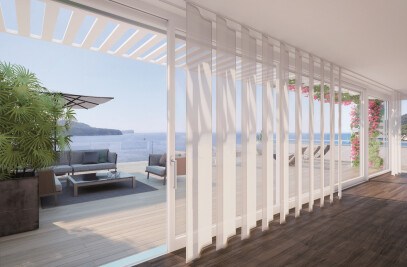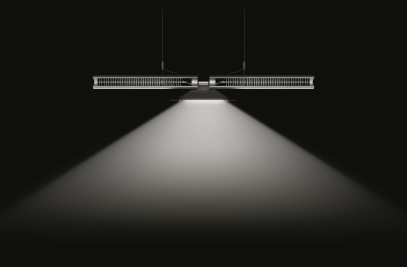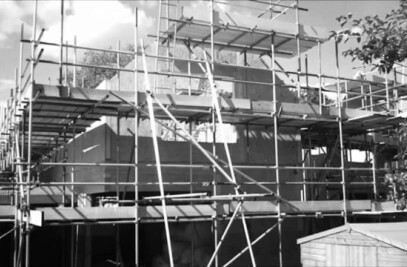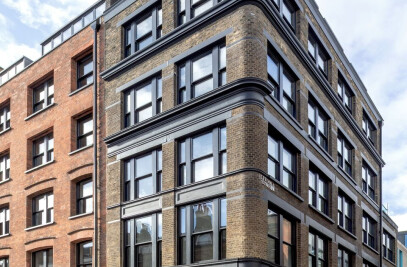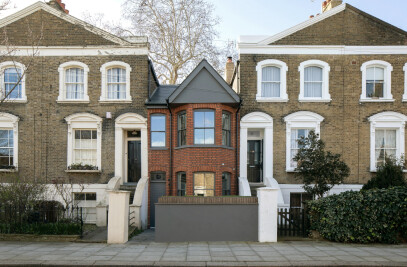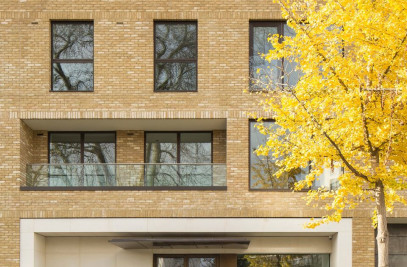Alexander Martin Architects (AMA) have repurposed an 18th century listed Georgian townhouse for use as the Dyson private office in Mayfair, London. The brief required a headquarters to accommodate large meetings and events with private offices and team working spaces. A core challenge was to adapt the demands of a modern office within six relatively small floor plates,whilst retaining the historical fabric of the building.
As a basis for the design proposals, AMA revisited the original Georgian floor plans - where principal rooms are located front and rear, with a central stair core providing the vertical circulation through the building - which in turn established at the order and proportion of the spaces. The two storey rear extension and lift shaft were removed and the rear facade and bay window restored, whilst the mansard roofs were redesigned.
A landscaped garden at the rear provides a space for quiet reflection, and is accessed by floating stone and metal stair within the rear courtyard, which simultaneously introduces light into the lower ground floor.
The refurbishment of the key period rooms began by restoring the original plasterwork, wall mouldings and skirtings, with bespoke joinery pieces introduced as freestanding furniture. The traditional wainscoting was reinterpreted in order to define the workspaces using flush oak panels, which simultaneously conceal services and provide a robust wall finish.
Materials were selected for their timeless quality, echoing those present in the original building. A palette of natural oak, stone and plastered walls is set against the bold geometric carpet designs, which bring contrast and complimentary accent colours to define and enhance the individual rooms.
