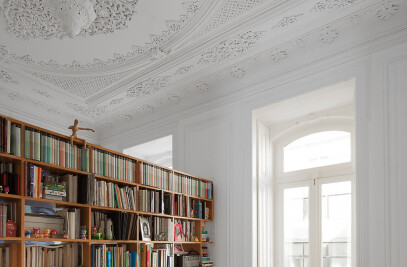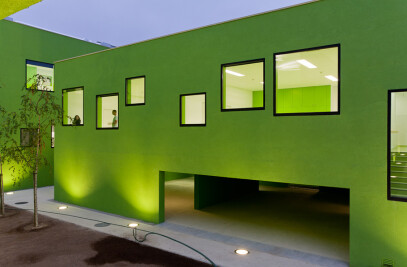The (re)designing of this part of the city had its starting point at the recognition of the significant permanence of the surrounding urban structure. The proposed building adapts by filling urban empty space, searching for an urban unit of new and old fragments, products of different moments. These fragments can never be reduced to an immediate unit, but must coexist as parallel realities. We sought to make sure that exterior facades would not simply mimic the desired unit, but would reproduce an artistic image resulting from the articulation and integration of the nearest enclosure (Lapa) and the furthest. The proposal is establishead on the overflow of the limits of the lot, adapting the building to the street and affirming the recognition of the significant points of urban reality. The different heights of the volumetry respond to the context and variation of scale, producing a significant building / space that mediates between two ways of creating a city. For economic reasons, we find it consistent to use a typology based on the left right outline. Furthermore, the morfhological characteristics of the lot, the tittle depht it allows and the little depth desired for the building impede any other sort of typology. Therefore we have introduced typological rationality in the distribution of the housing units that is only broken at trning points on the floor plan. The entrances are directly related to the proposed housing typology and, at the same time, in accordance with the programmatic and functional organisation. The entrances are located around the central space, fundamental in the articulation of the different scales. Access to the car park is from the patio and adjacent streets (on corners and in the middle of the building). The distribution of the housing units follows an outline on both sides of a hall. It identifies whit the adjoining fabric and is the result of an approximation to the typology based on the composition elements of the facade. Given the diferences in elevation of the streets, facing the bedrooms towards the patio and the wet areas towards calle Salgueiros is almost compulsory. In this way, window size is reduced, providing more privacy. The car park, whit one parking place PER housing unit, has entrances on both adjacent streets and is distributed on two levels.
Project Spotlight
Product Spotlight
News

WOODlife’s floors and finishes add warmth and texture to Oslo House
Dutch flooring brand WOODlife was included in Archello’s list of 25 best engineered wood floor... More

Knox Bhavan completes energy-efficient and accessible house using prefabricated timber cassette system
London-based architectural practice Knox Bhavan has completed an energy-efficient and accessible hou... More

Wangen Tower is first multi-level and climbable structure to use self-shaped timber components
Wangen Tower is the first multi-level and climbable structure to use self-shaped, structural timber... More

Lumi Shala by Ibuku is a sculptural bamboo-grid-shell yoga center in Bali
Lumi Shala is an artisanal wellness space at the Alchemy Yoga Centre in Bali designed by local archi... More

Makoto Yamaguchi Design completes Tokyo gaming HQ with contemporary appearance of traditional Japanese pagoda
Tokyo-based Makoto Yamaguchi Design has completed the new headquarters of a Japanese gaming company... More

25 best aluminum window manufacturers
Aluminum windows and window systems are lightweight, corrosion-resistant, and structurally strong. S... More

Detail: Red facade and triangular plot create distinctive apartment building in Barcelona
Barcelona-based architectural studios MIAS Architects and Coll-Leclerc have completed the developmen... More

Snøhetta completes Norway’s first naturally climatized mixed-use building
Global transdisciplinary architecture and design practice Snøhetta has completed Norway&rsquo... More

























