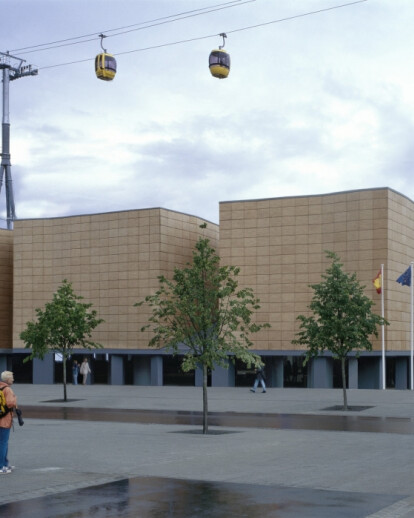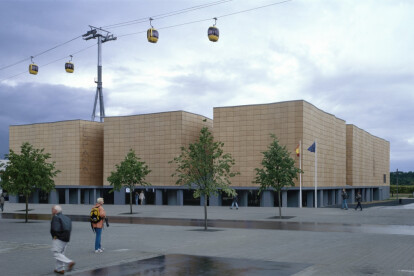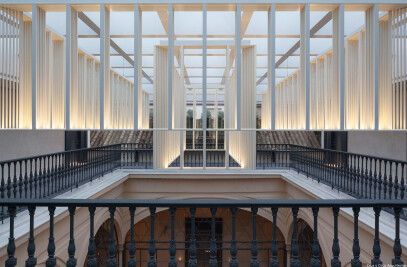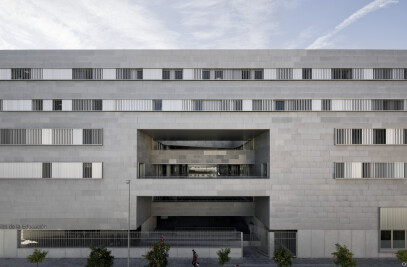Contrasted with the immediacy that usually characterizes architecture at world exhibitions, the pavilion that represented Spain at Hannover Expo 2000, aimed to demand some time and a certain effort from the visitor in order to understand the building in full.
The first impression caused by the Spanish pavilion is that of a large block of cork, whose façades are disrupted by deep clefts; it is hermetic and introverted. The fragile and uncertain geometry of its exterior contrasts with the precision that rules the interior space. The ground floor, veiled from the exterior on three sides by numerous uneven and irregularly positioned pillars, acts as a public square. Having passed through these pillars, which support a low lintel, the visitor enters a wide-open space crowned by a generous skylight. Sheltered from weather conditions, the natural lighting and good acoustics will create an atmosphere of well-being, withdrawn from the hectic environment of a world fair.
This new space, unexpected and full of discovery, is meant to cause a lasting impression on the visitor’s memory. On the exhibition level, those deep clefts through which it receives its natural lighting will remind the visitor of his first impression of the building.
From a different point of view, a building environmental-friendly architecture was chosen as a voluntary option that fitted in the spirit of the Expo 2000, both through the election of materials and the building process: a building that after representing the country during the Exhibition, could be rebuilt at a different location, or be dismantled without leaving non-recyclable wastes.

































