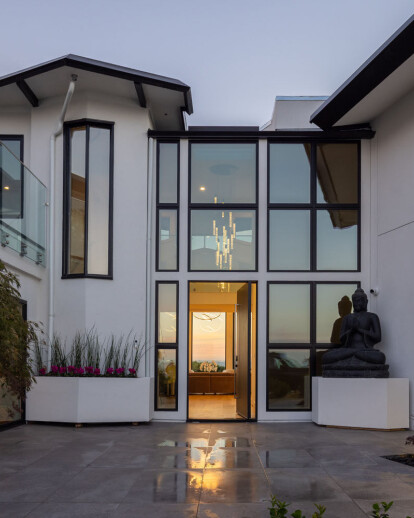ORIGINAL HOME
The existing home sat perched atop a hill in Marin County, CA, affording its residents amazing 270° views of the Golden Gate Bridge and San Francisco Bay. Built in the 1960s, the original house tried to adopt the elements of mid-century California style, but it was very closed and boxy inside - and not properly updated throughout the years. In fact, the modifications were so haphazard that the structure had morphed into a tortured and dangerous agglomeration of past structures and additions, with a second story literally built on the roof of the first story – and plenty of resulting structural deficiencies.
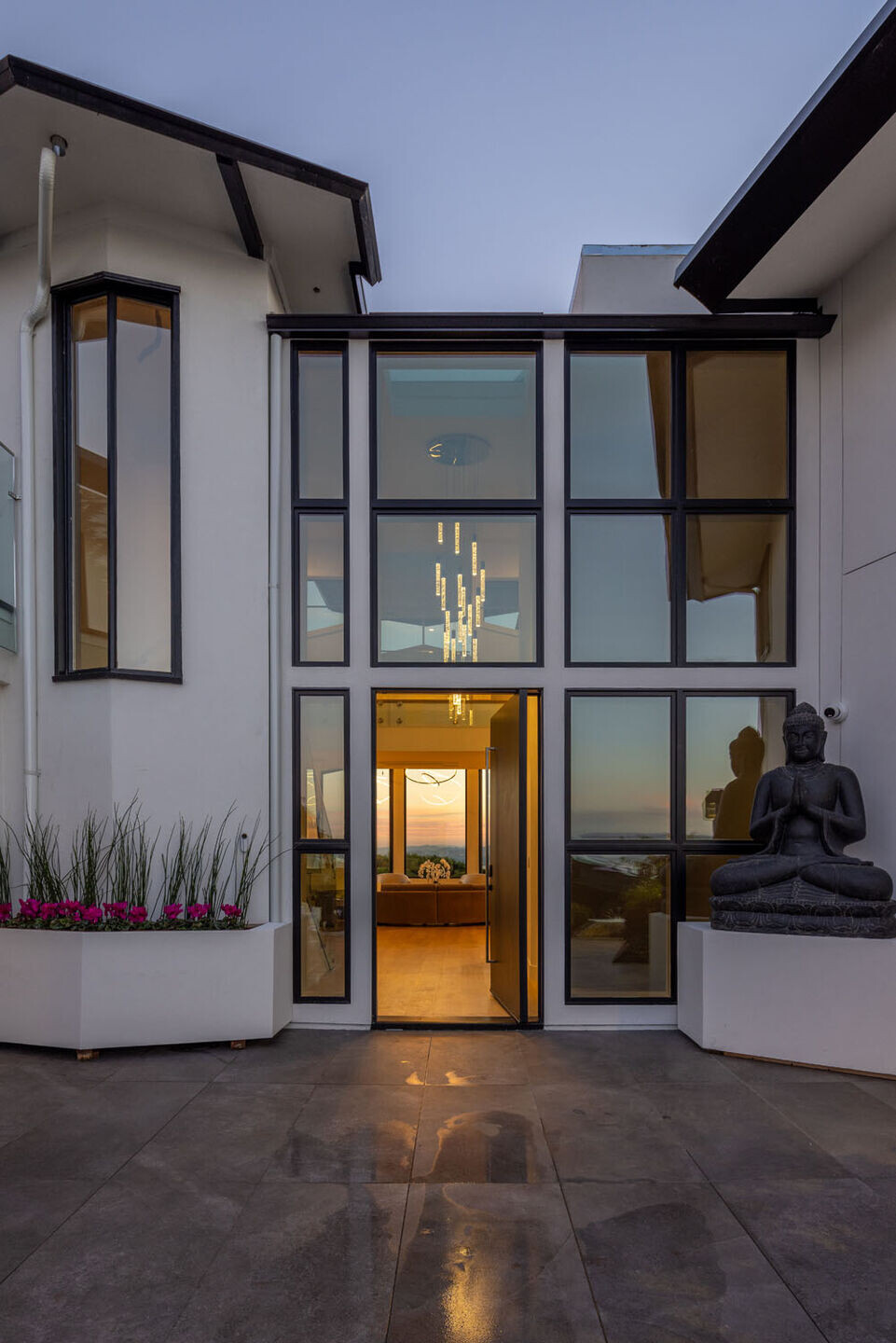
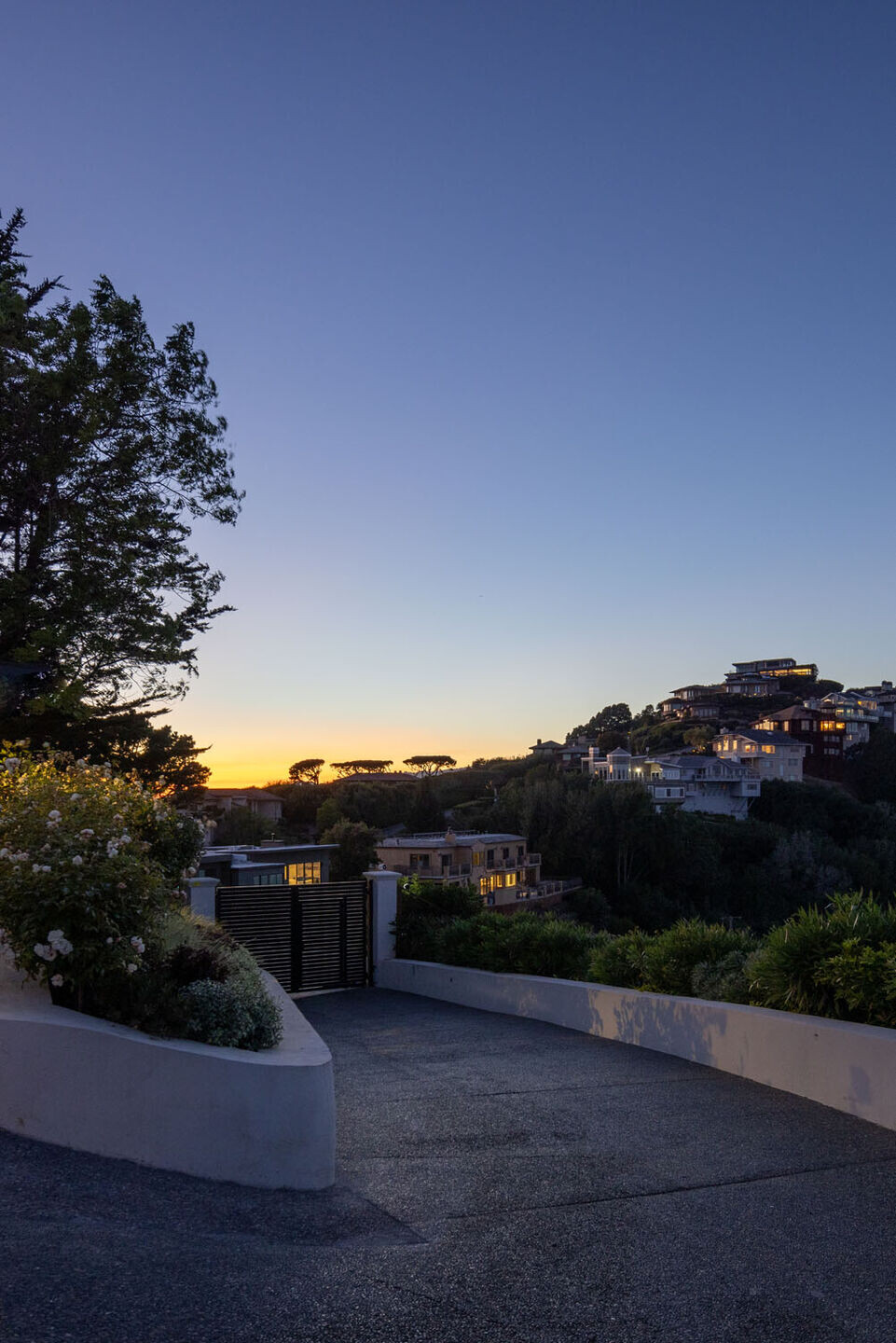
ORIGINAL PLANS
The clients, who were returning to DNM Architecture for a third project, purchased the home and had plans for a simple update in mind. They asked architect David Marlatt and his team to open the interiors (maximize the geographical benefits and bring in those views!), create a real primary suite on the second floor, and redo the outdated, dimly lit kitchen.
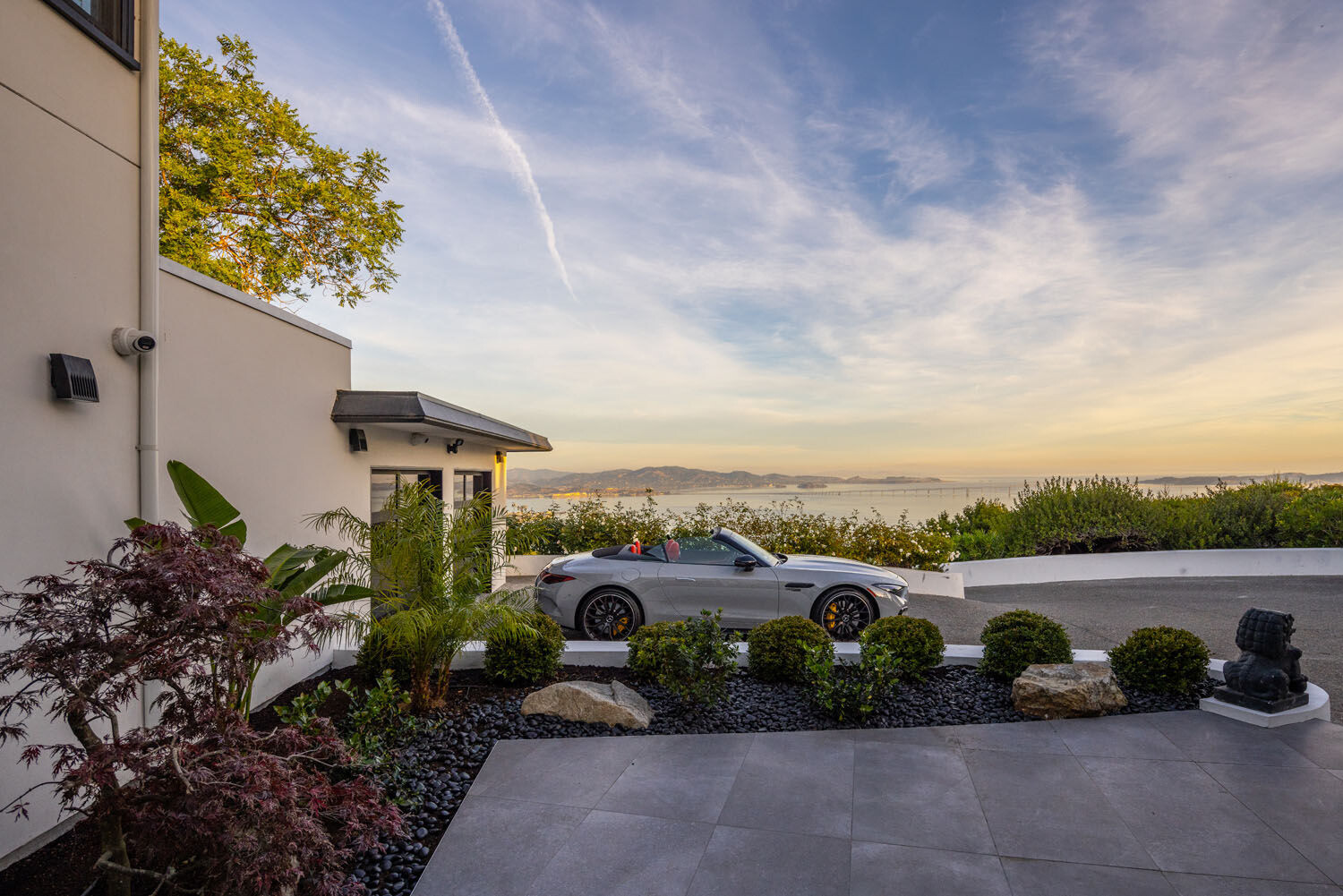
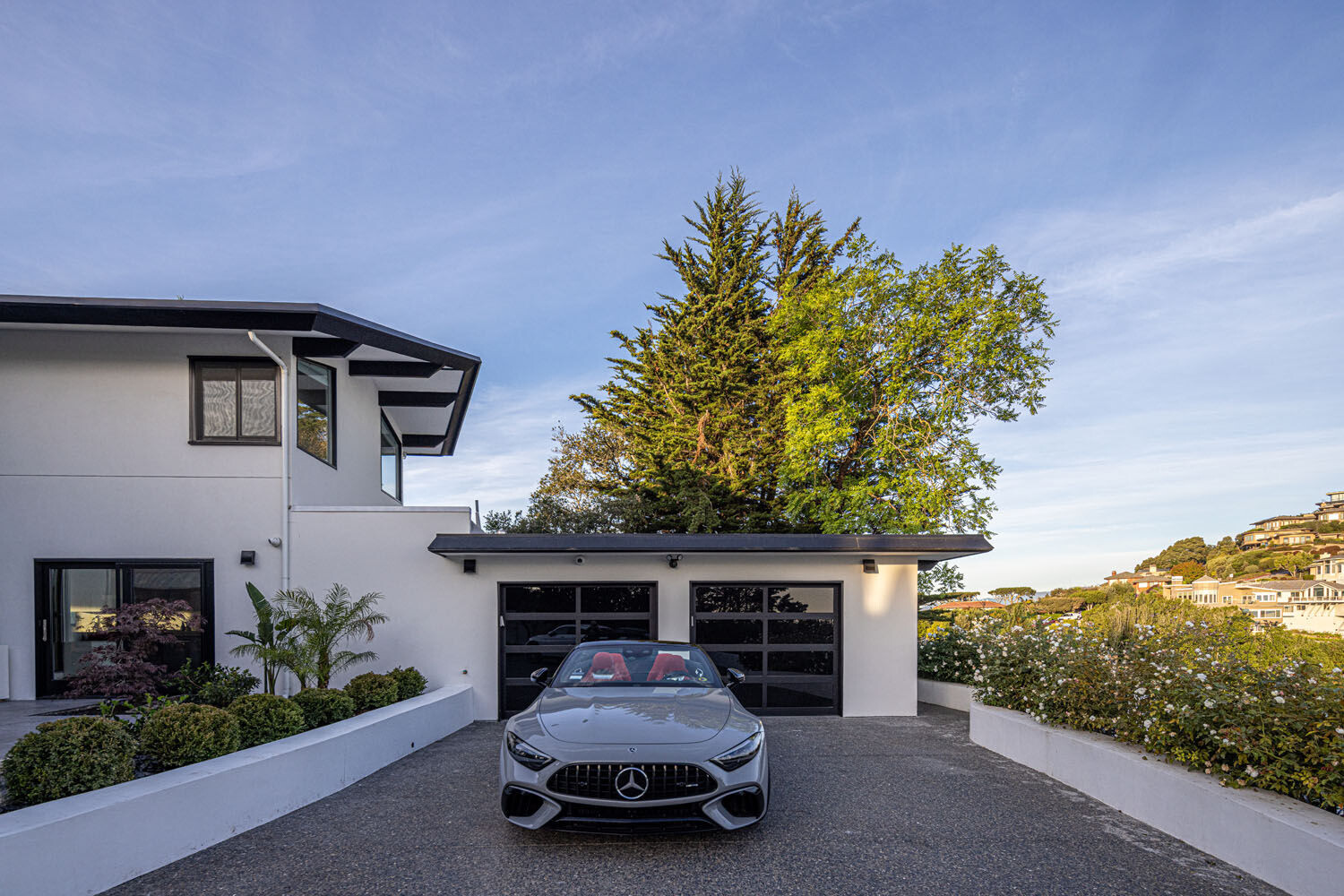
It didn’t take long for DNM to discover the structural deficiencies laying beneath the surface and change the scope of the project from simple updates to a full renovation. Starting with installing steel where required for proper seismic stability, the first and second floor were properly framed and joined from the inside to correct the poor construction; the dry rotted wood that had resulted from improper sealing was fully removed and replaced.
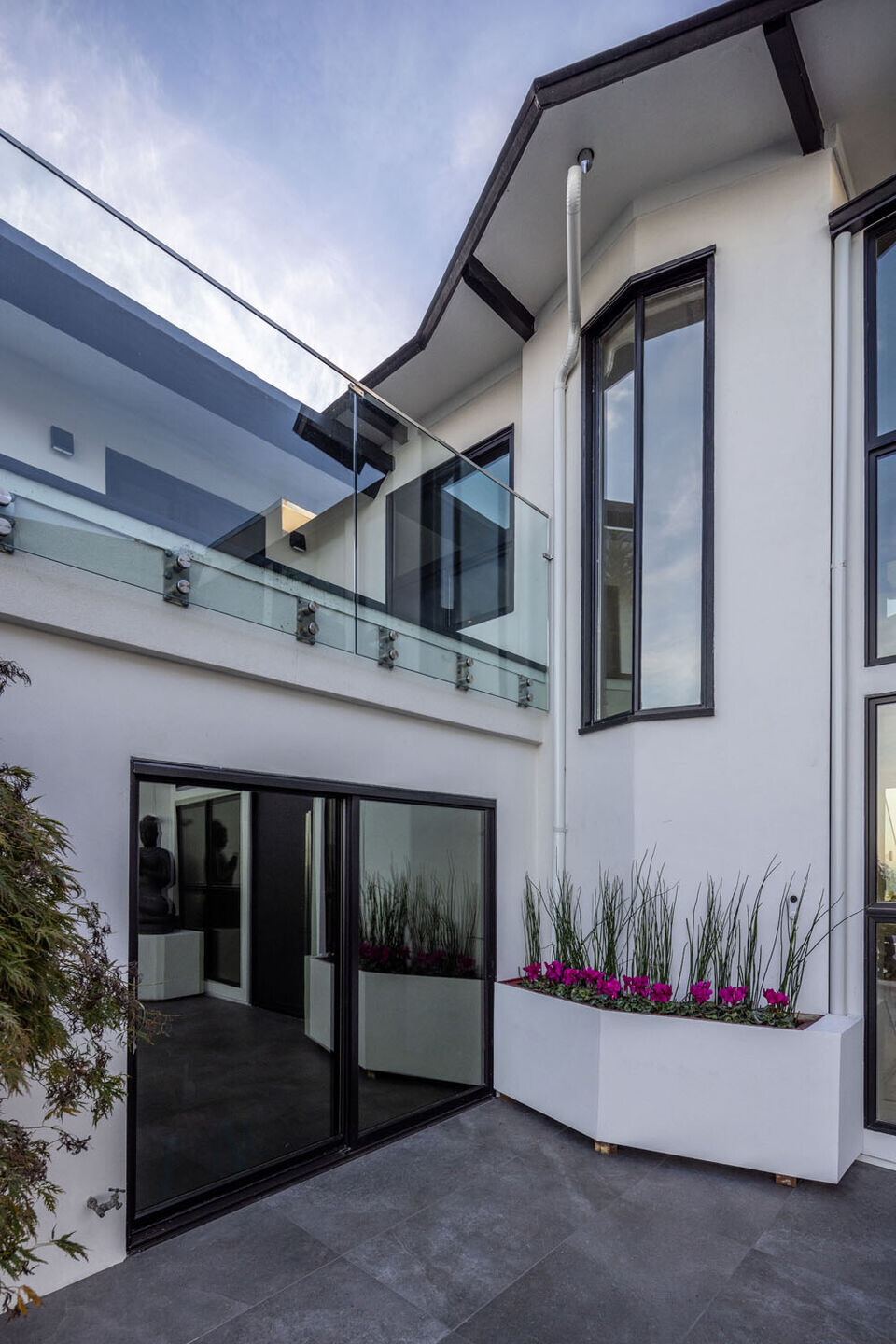
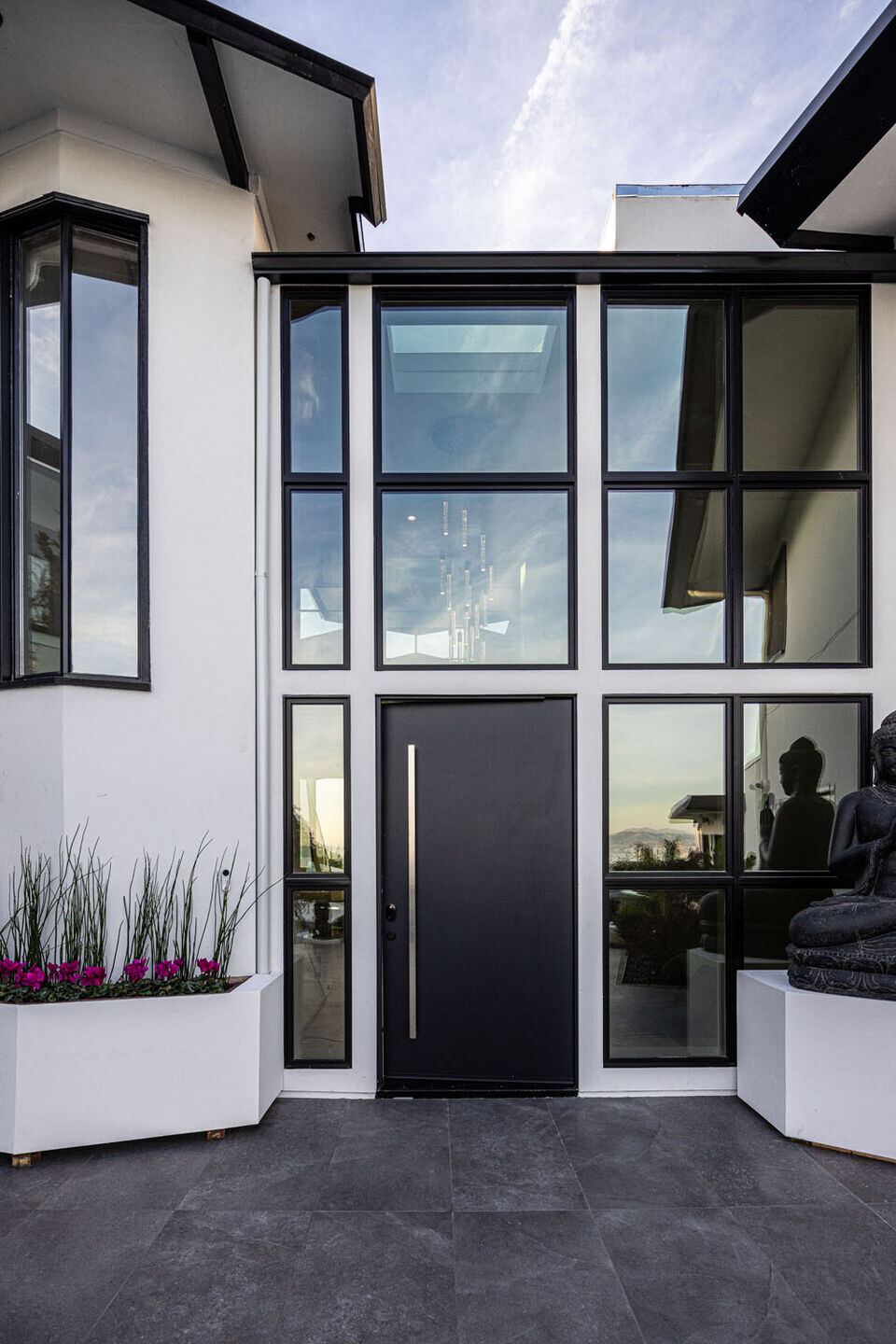
The mission was not just to restore, but to reinvent the home into the modernist architecture dwelling it aspired to be.

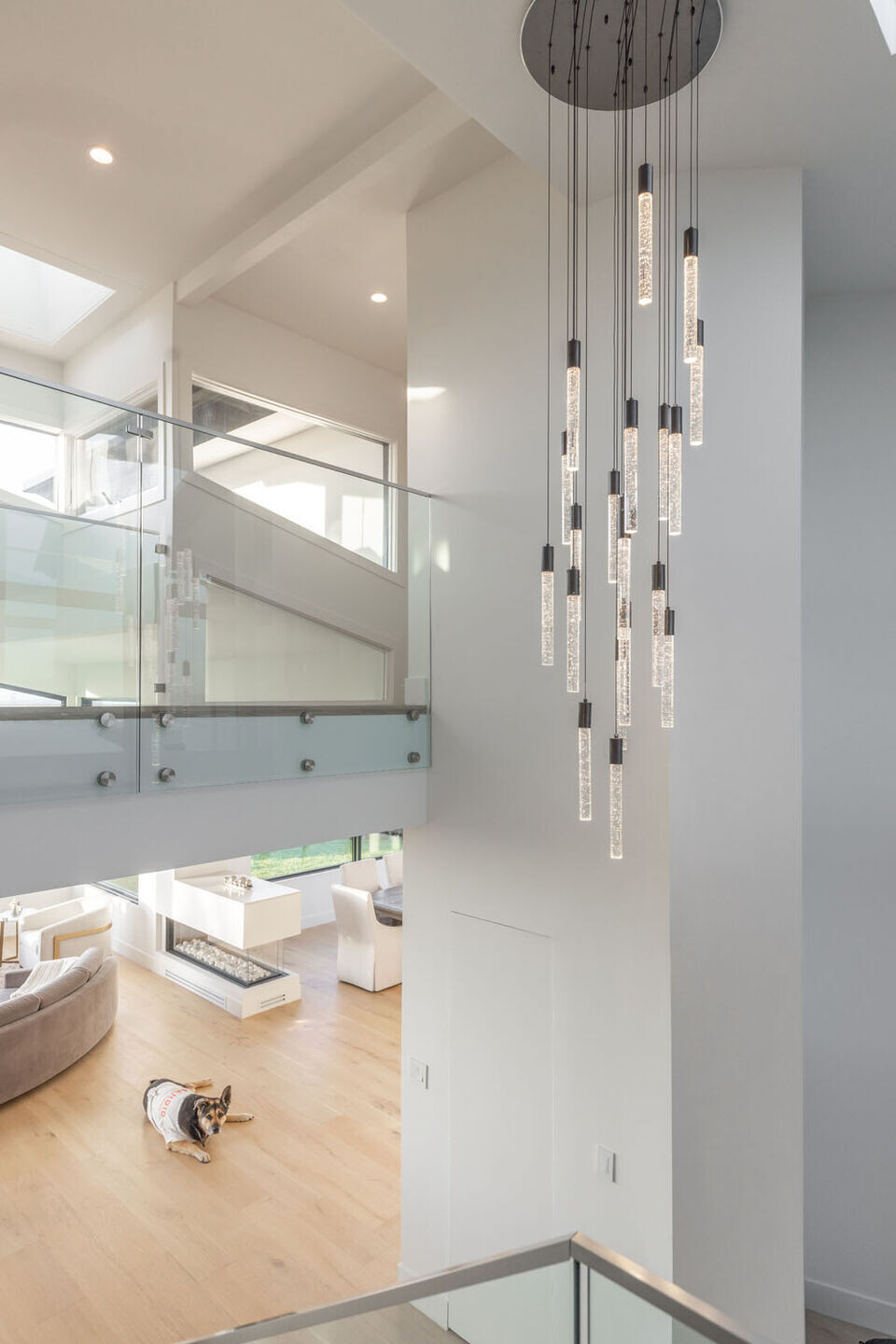
NEW DESIGN
The redesign plan centers on a welcoming 2-story entry that anchors two wings of the home. The new foyer was created by pushing the front door out and removing some faux roof elements to make the wall flush; visitors now enter through a stunning tall atrium walled almost entirely by glass.
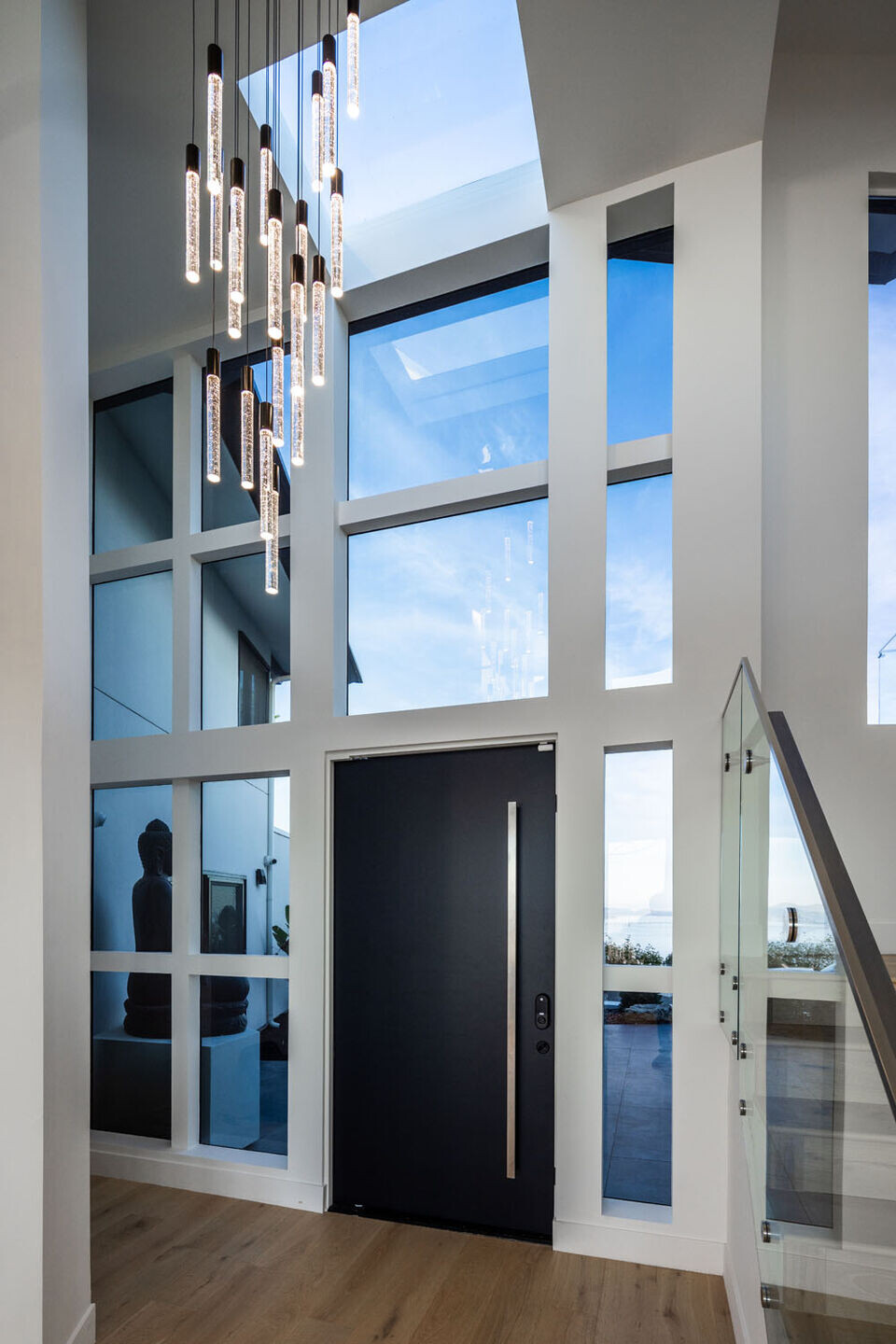
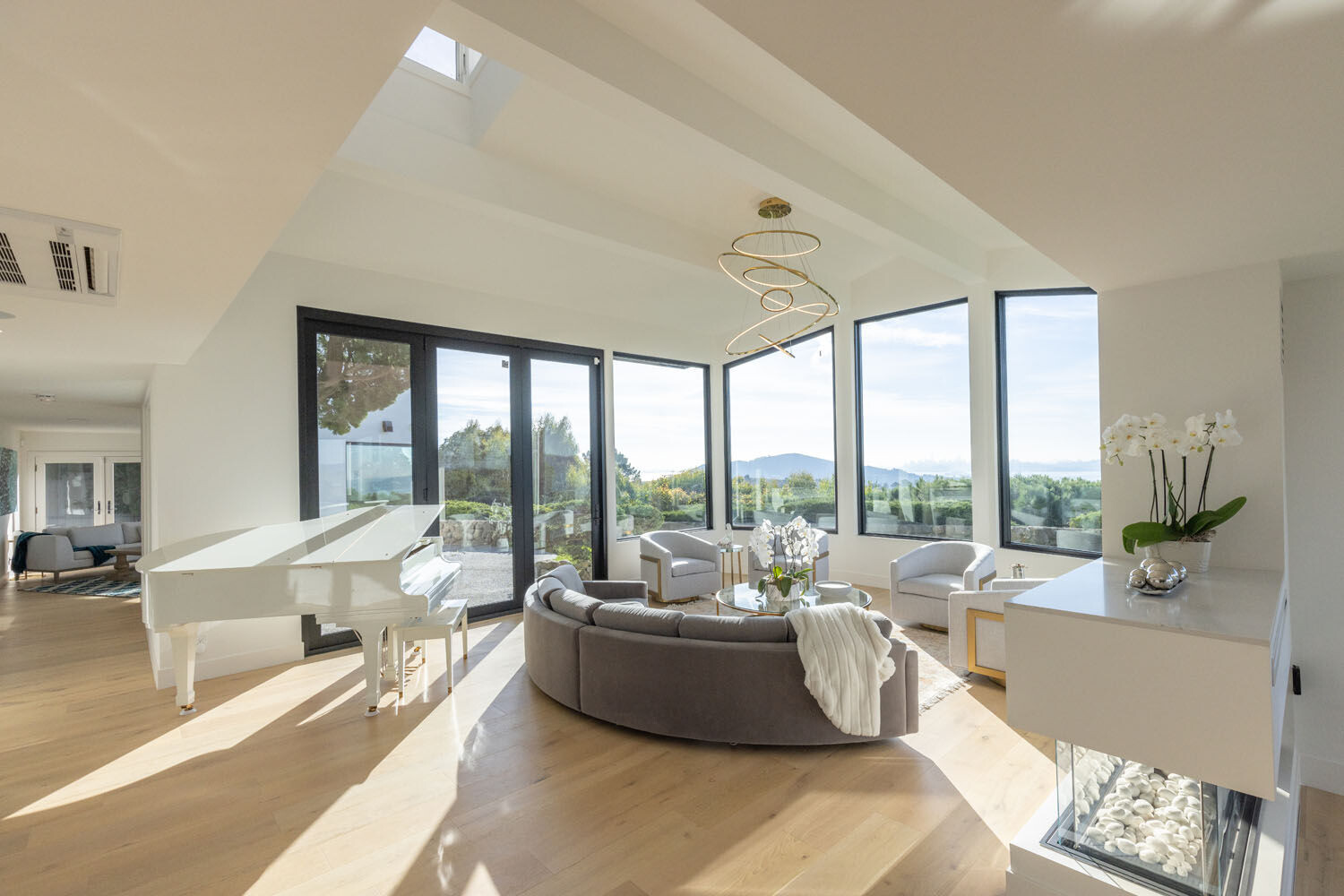
On axis with the front door and across the foyer, the view of San Francisco and the entire Bay Area is immediately on display. The indoor-outdoor connection in the main living room is strong with large windows and a 3-panel accordion folding glass door. The view continues as the eye reflexively sweeps right to take in the dining room defined by a peninsula fireplace room divider. The new kitchen has been redesigned and modernized to connect seamlessly with the dining area; the layout changes were simple, but the difference is striking in the efficiency of flow and space and the abundance of light. To the left of the foyer, a hall leads past the rebuilt staircase to a separate family room and a pair of guest rooms.
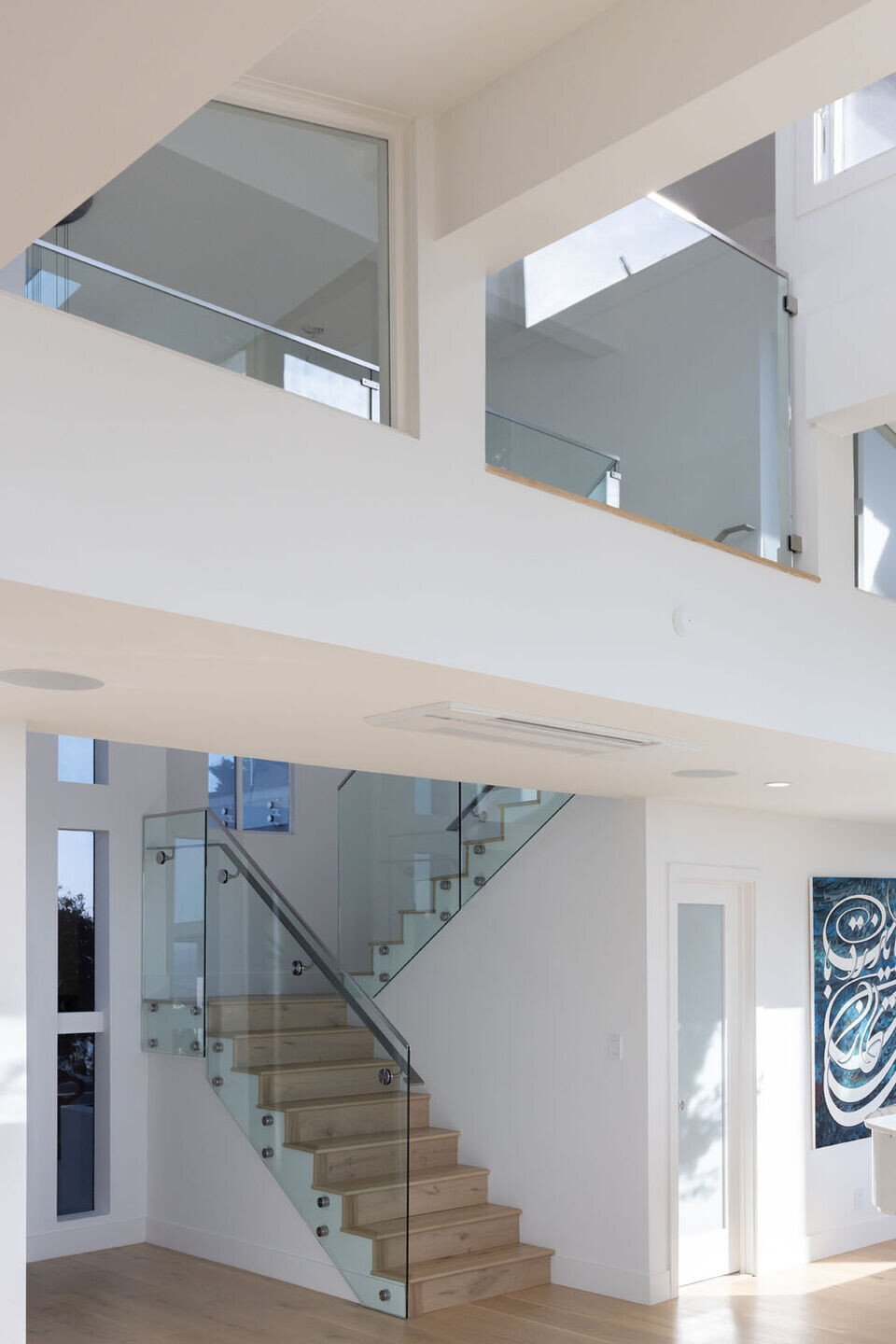
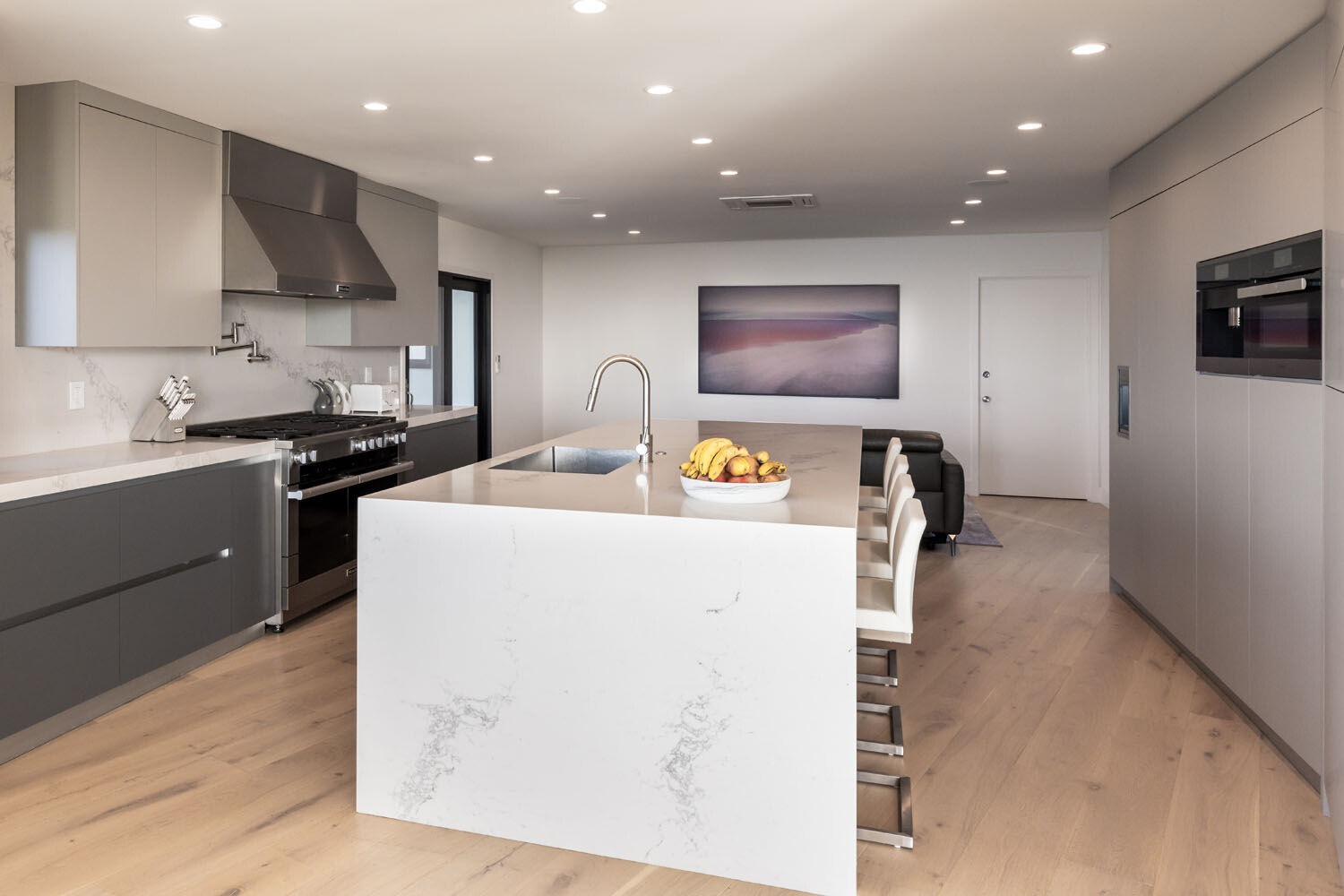
The second floor was overhauled to fulfill the client’s dreams of a true primary suite: they now have a full wing of the home to themselves! At the top of the rebuilt modern staircase is a walkway that spans the front entry. To the left, the new luxurious bedroom sits opposite a spa-like primary bathroom, which includes, dual sinks, dual toilets, a large walk-in shower, and a balcony with a view. Each spouse also has their own custom designed walk-in closet. This is truly a space for the owners to relax, rejuvenate, and get ready for the day – in style! Two additional bedrooms and a bathroom complete the second floor on the other side of the bridge.
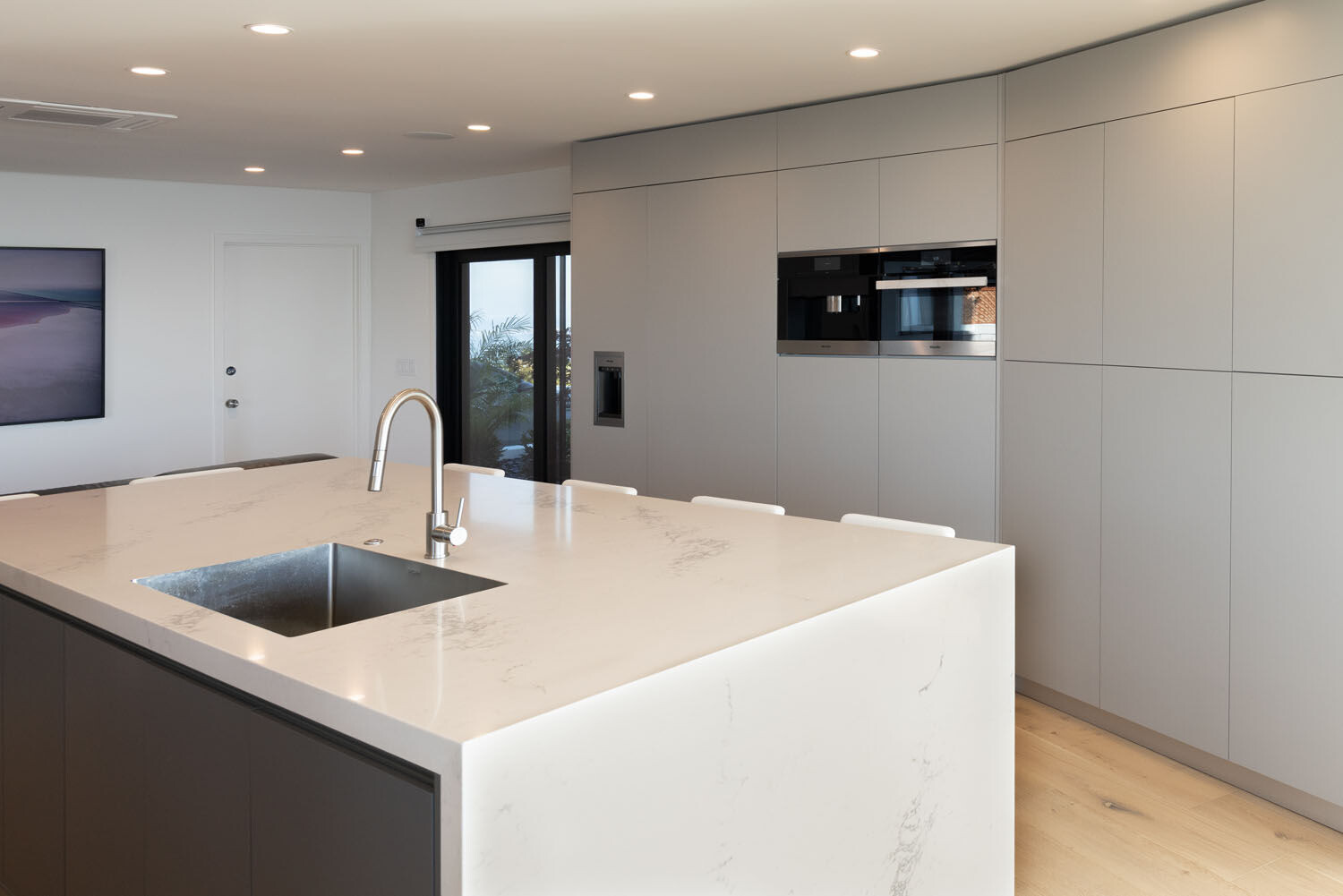
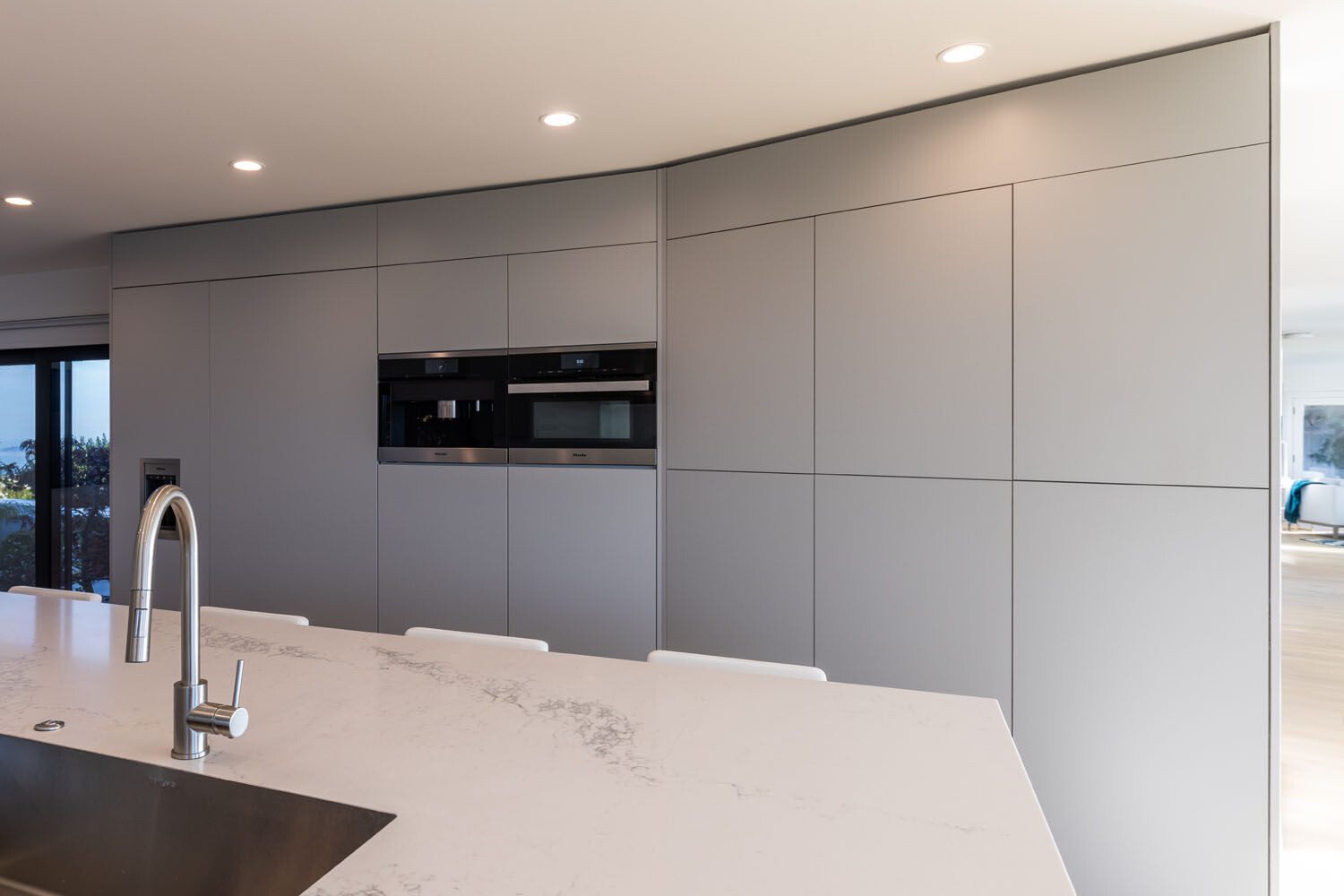
The exterior of the home also received a modern update. Decorative elements were removed, and the home received a new coat of bright white stucco – a color change from the previous bland beige. Windows were completely replaced placed throughout, and minor repairs were made to the roof to complete the visual transformation of the main home. A pool and detached ADU are in the planning phases and will complete the composition in 2025.

TRANSFORMED
Architecture tells a story, whether intentional or not. This project is the story of a neglected house that has been reinvented into a confident and optimistic home with two wings flanking a core entry and living room in a most welcoming gesture. Its large windows frame inspiring views of the San Francisco Bay, while generous roofs express both shelter and exuberance. Sugarloaf is finally the modernist home it was intended to be.
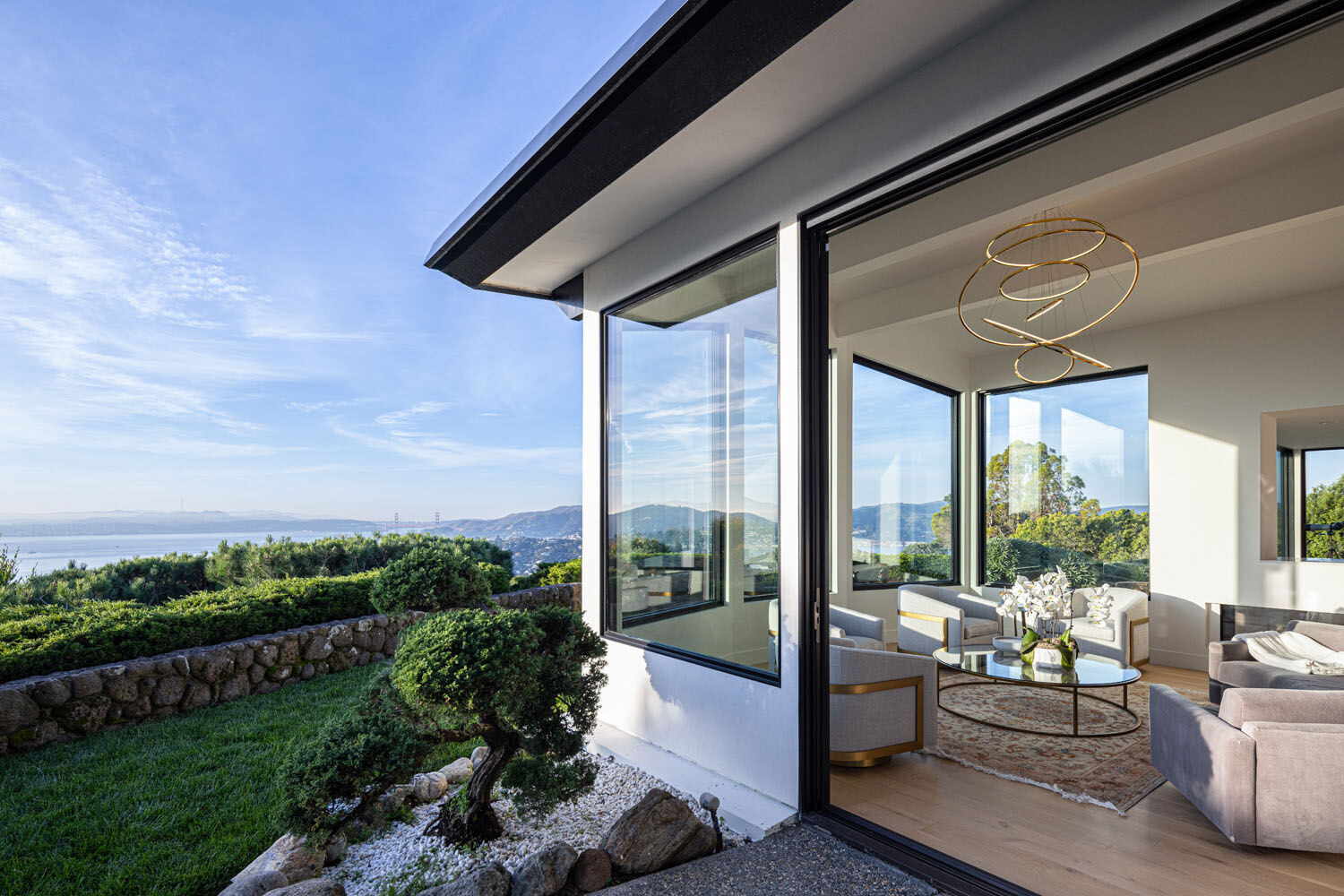
INFORMAL NOTE ON THE SPECTACULAR LOCATION: The owners have relayed the story that two neighbors have seen the Dali Lama in the home, and one of the neighbors believes the Dali Lama owned the home for about 10 years. A second rumor in the neighborhood is that a member of the NY mafia purchased the home next. Both of these stories speak to the beauty of the coveted location and peaceful views, despite the purchased home not being in the best shape.
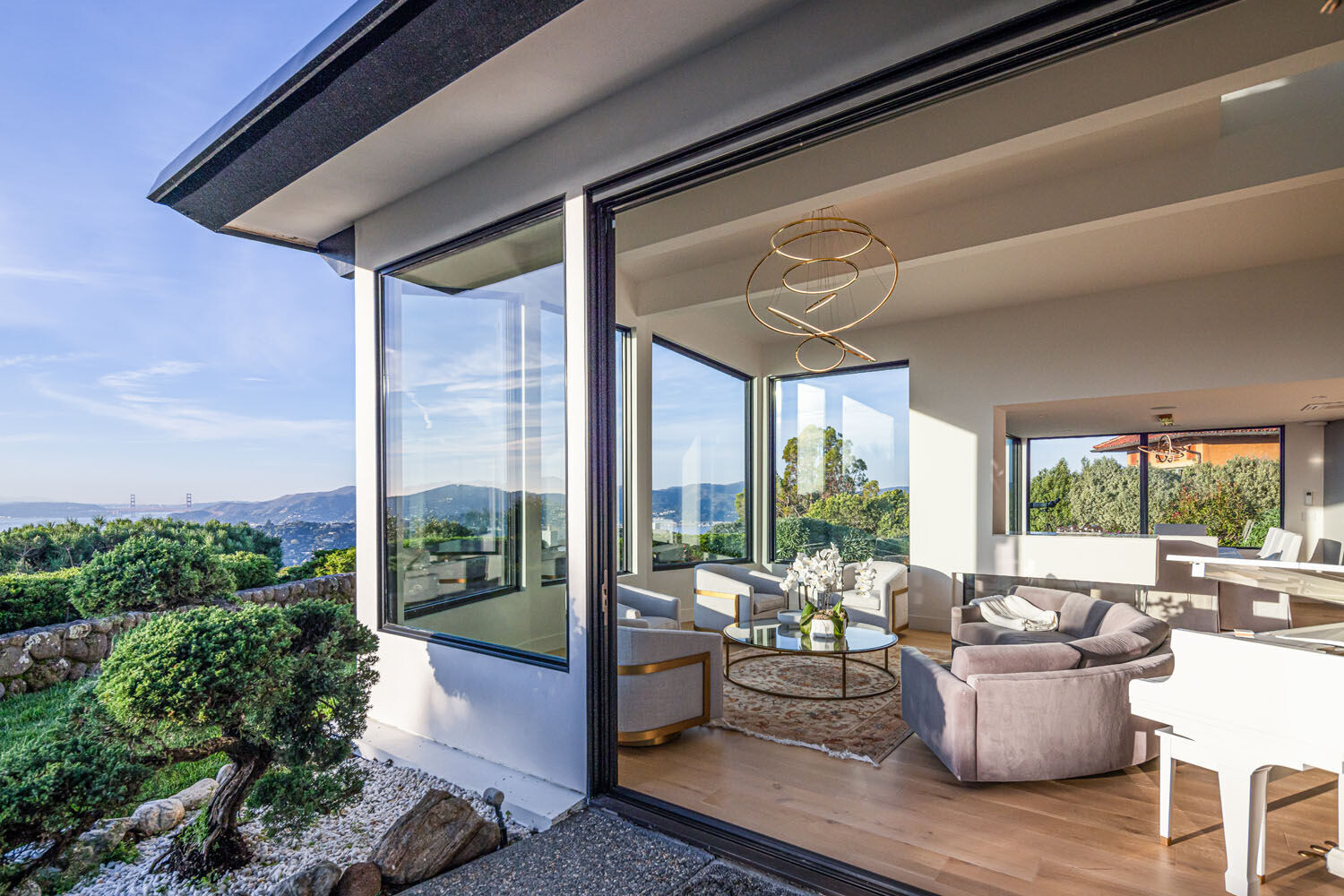
TEAM
Architect: DNM Architecture
Contractors: Glenn Filshie Enterprises and Endora Builders
Structural Engineer: WM Structural Engineering
Civil Engineer: DeBolt Civil Engineering
Interior Designer: Martin Kobus Home
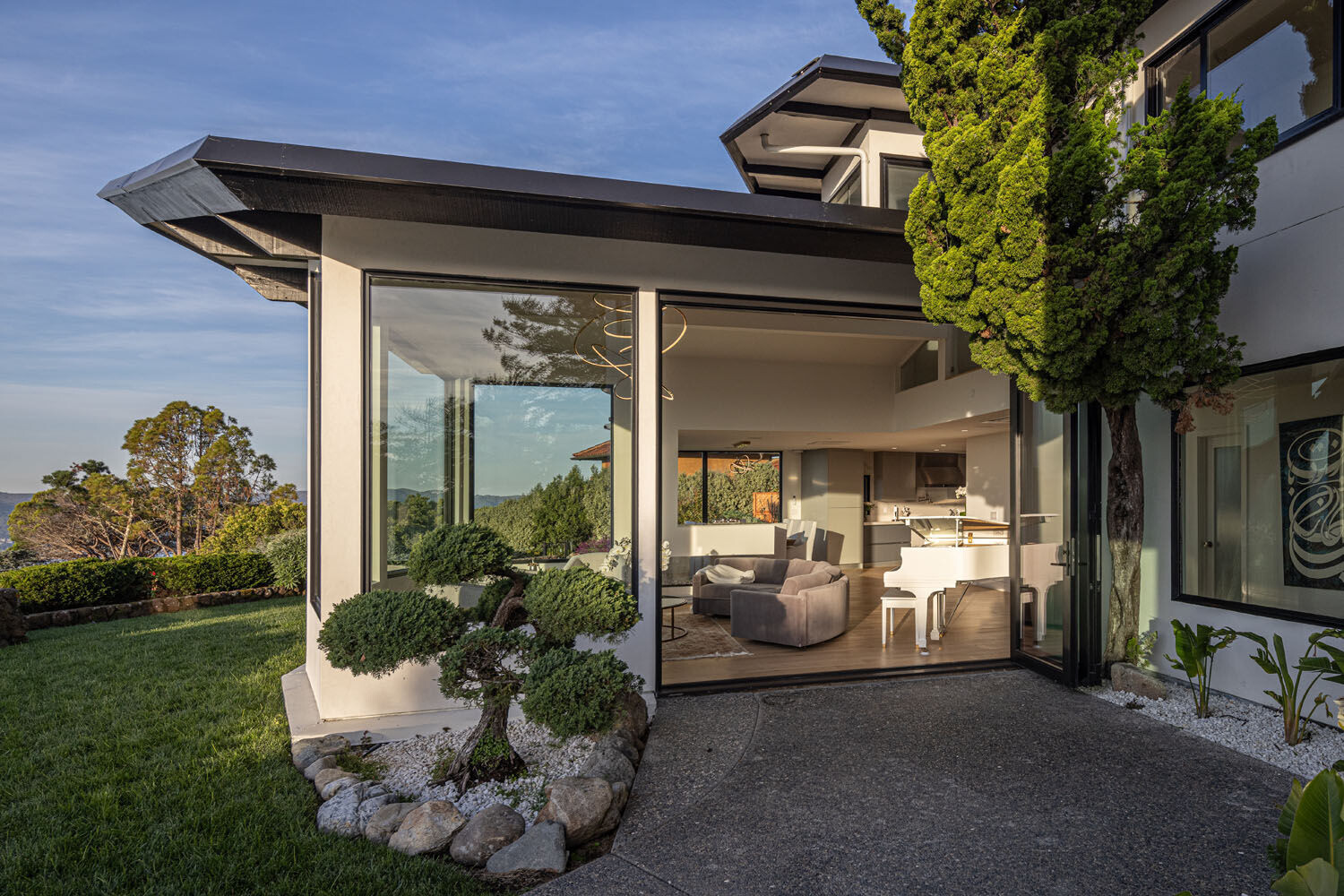
SPECS
5 Bedrooms
4 full, 2 half bathrooms
4,280 square feet
PRODUCTS
Appliances: Miele
Floors: Johnson Hardwood European Oak
Cabinets: Durabella Custom Cabinetry
Windows/doors: Marvin Ultimate Clad
Bath faucets: Kohler Loure and Kohler Ribbon
Bath sinks: Kohler
Fireplace: Ortal 150
Suspended Lighting: ET2 Perpetual
