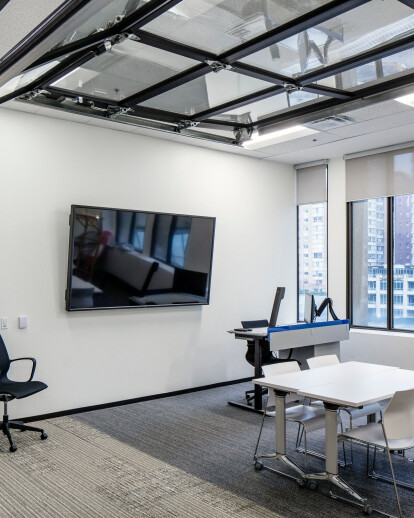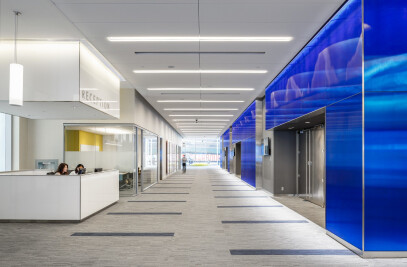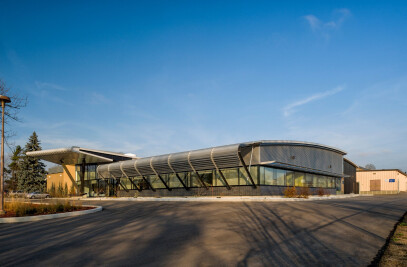Toronto Metropolitan University's (TMU) English Language Institute (ELI) acquired a 1928 Art Deco building, located in one of Toronto’s most iconic and highly trafficked buildingsto house their growing programs. ELI provides an innovative curriculum that welcomes and supports internationalstudents in their pursuit of Canadian education by helping them achieve English proficiency. TMU chose KMAI to transform this challenging interior to meet the needs of their students and create a space that can empower students to learn and thrive.
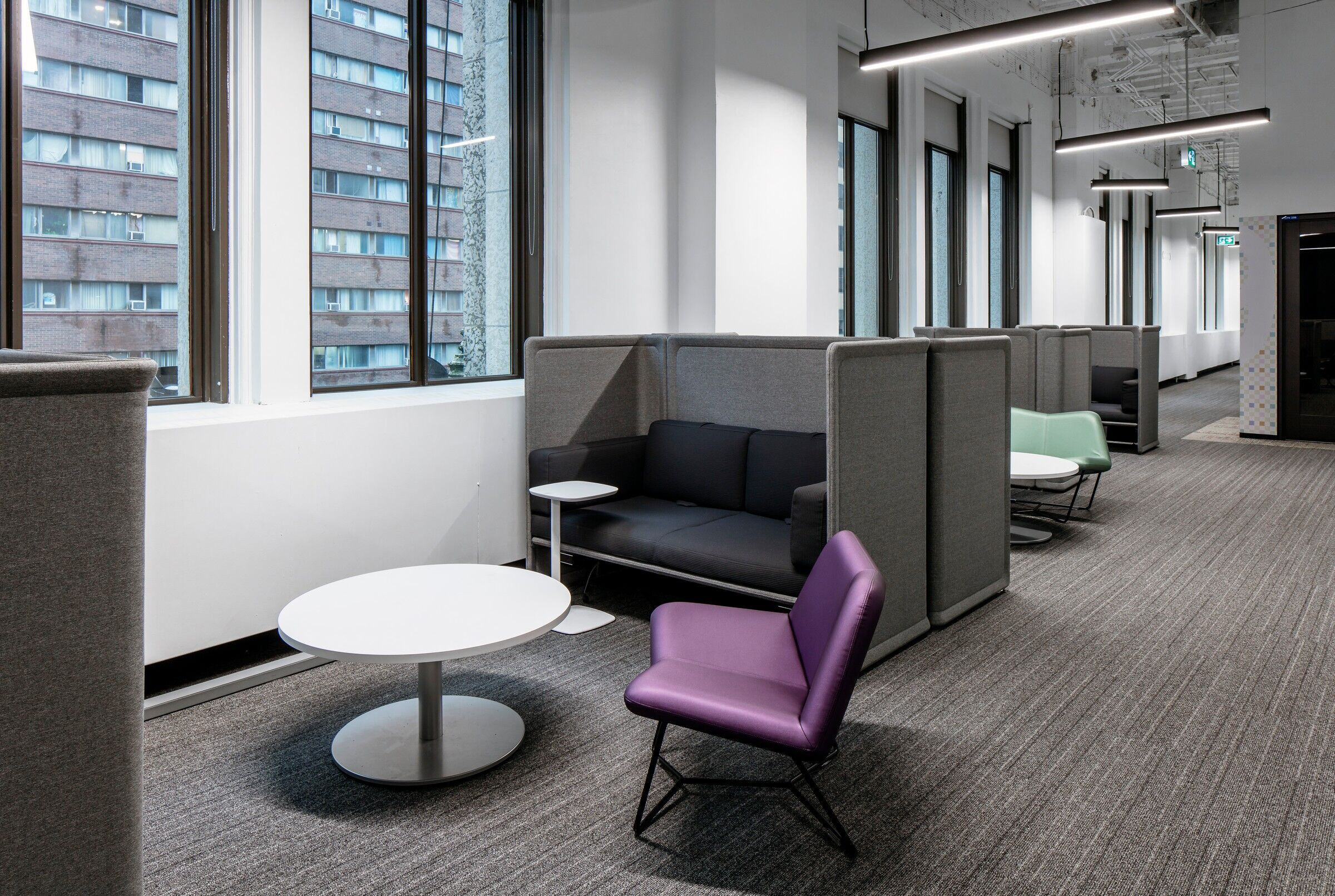
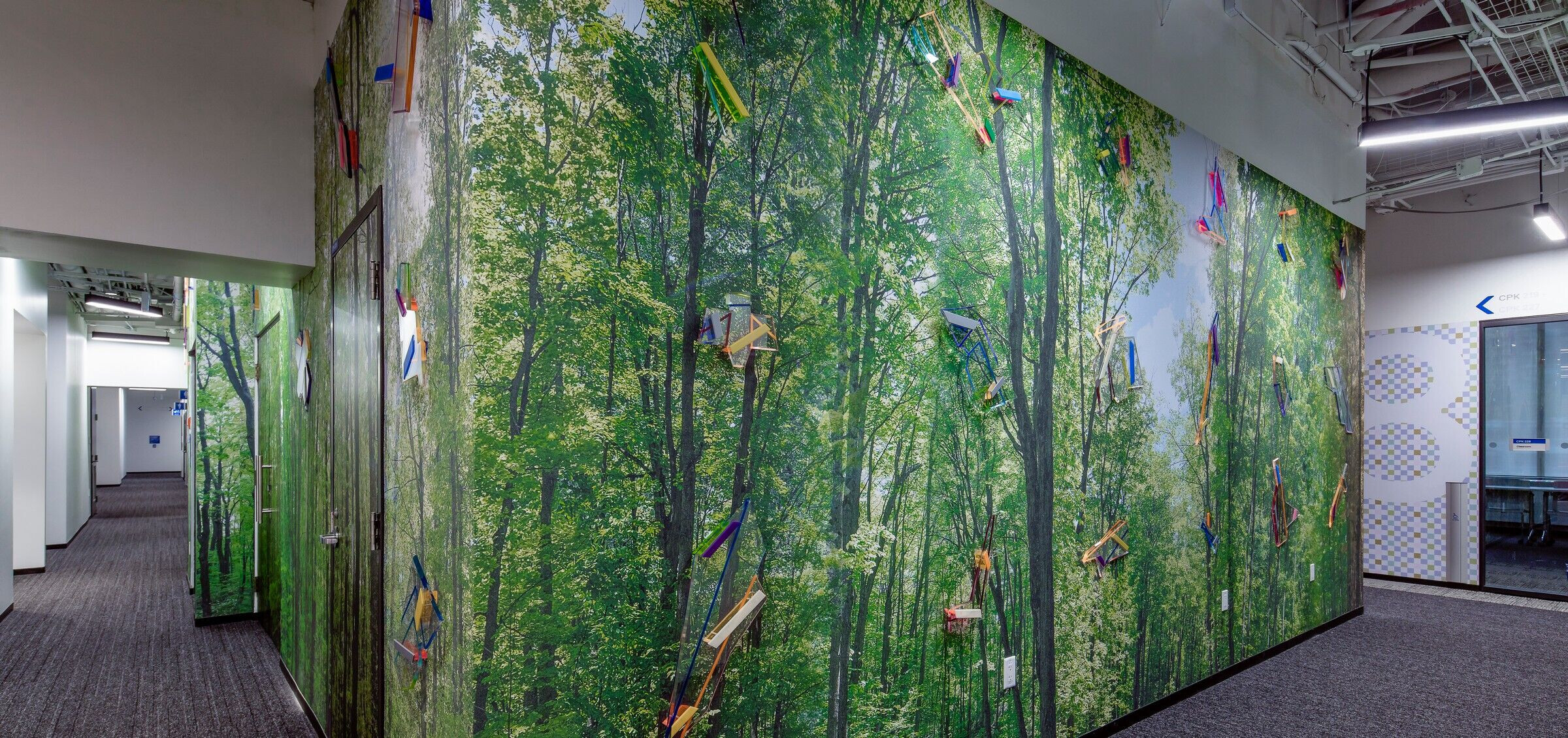
TMU needed the renovated space to be as flexible and multipurpose as possible, to account for the future growth and programmatic changes of this emerging program. ELI would accommodate offices as well as a hub of innovative teaching and learning spaces. To maximize the limited space, KMAI’s design opened up the floorplate by placing the large flexible gathering spaces around the perimeter and moving the student hub to the interior of the floorplate. The large flexible gathering spaces can be subdivided into smaller classrooms providing the choice of a more intimate learning space or a collaborative “town square” type meeting space.
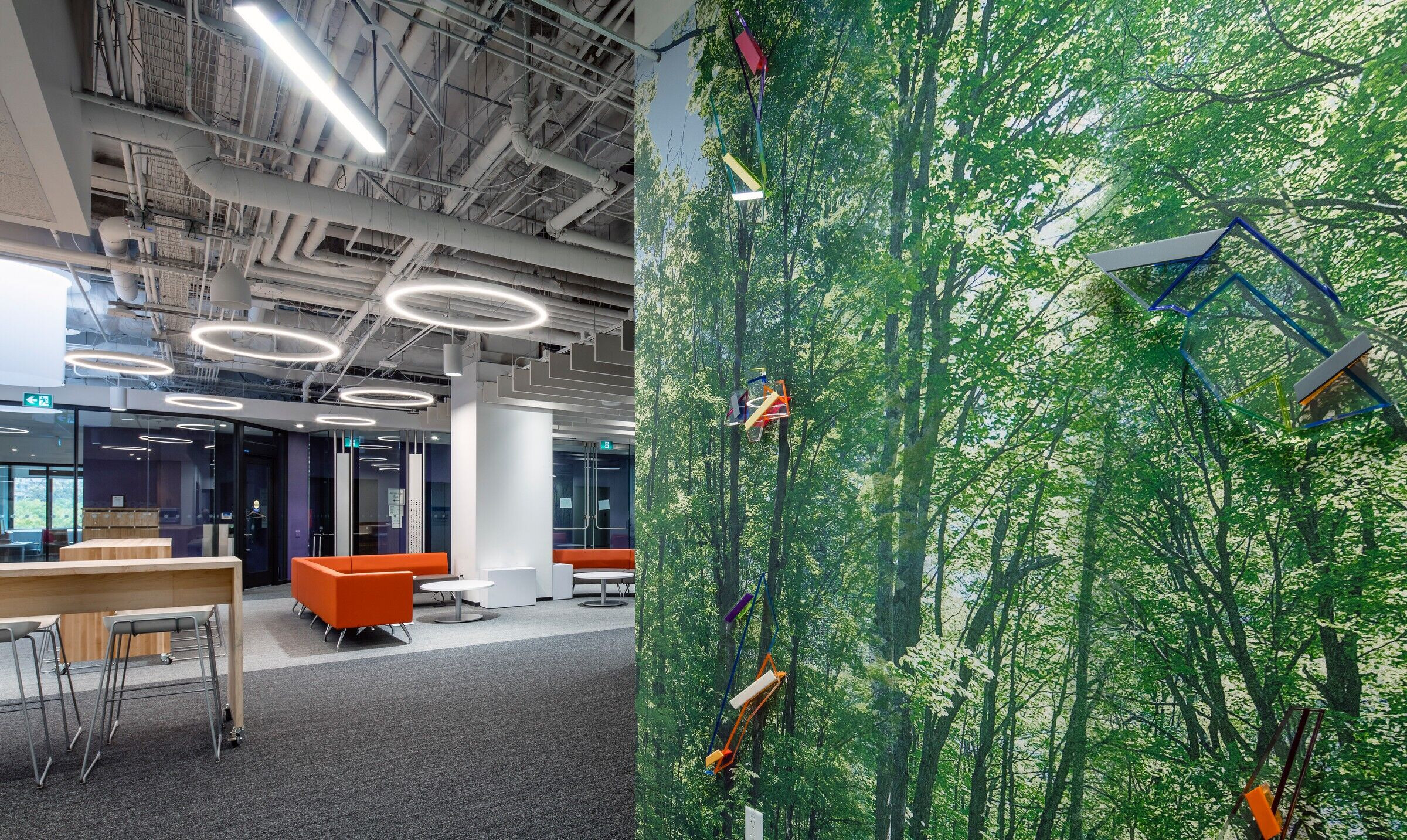
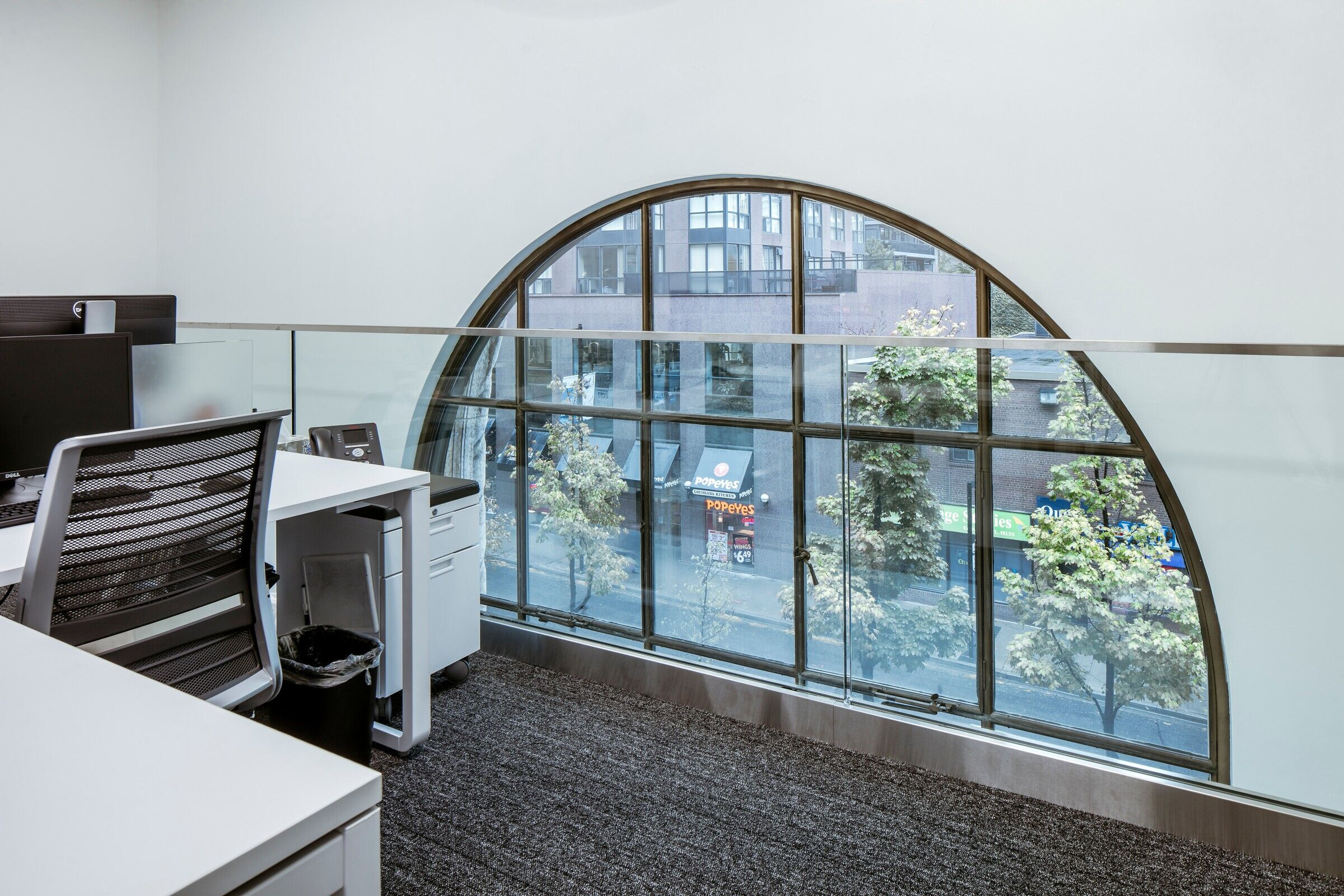
The firm solved the issue of inadequate lighting byremoving the existing acoustic tiling on the ceiling and replacing it with large circular light features recessed into the ceiling, giving the allusion of natural light penetrating the interior of the space. The playful lighting fixtures chosen mix forms and shapes in the space and promote a spirit of collaboration and interaction. Keeping the client’s branding in mind, the team used a design and colour theory to inform the furniture selection and finishes. By accentuating gathering spaces with colour, the design team created a medium that transcends language barriers to bring forward the ideals of collaboration, multiculturalism and inclusion.
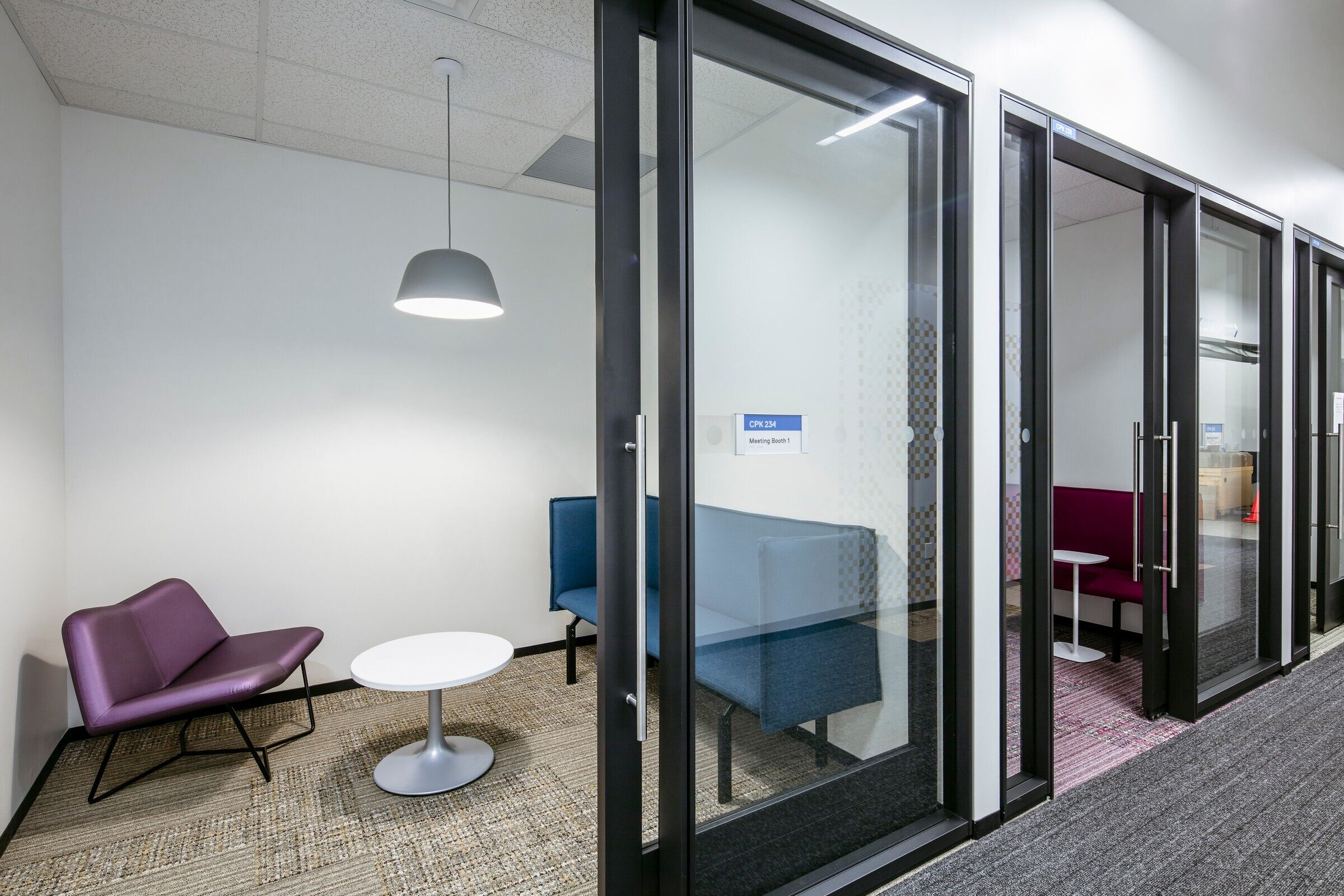
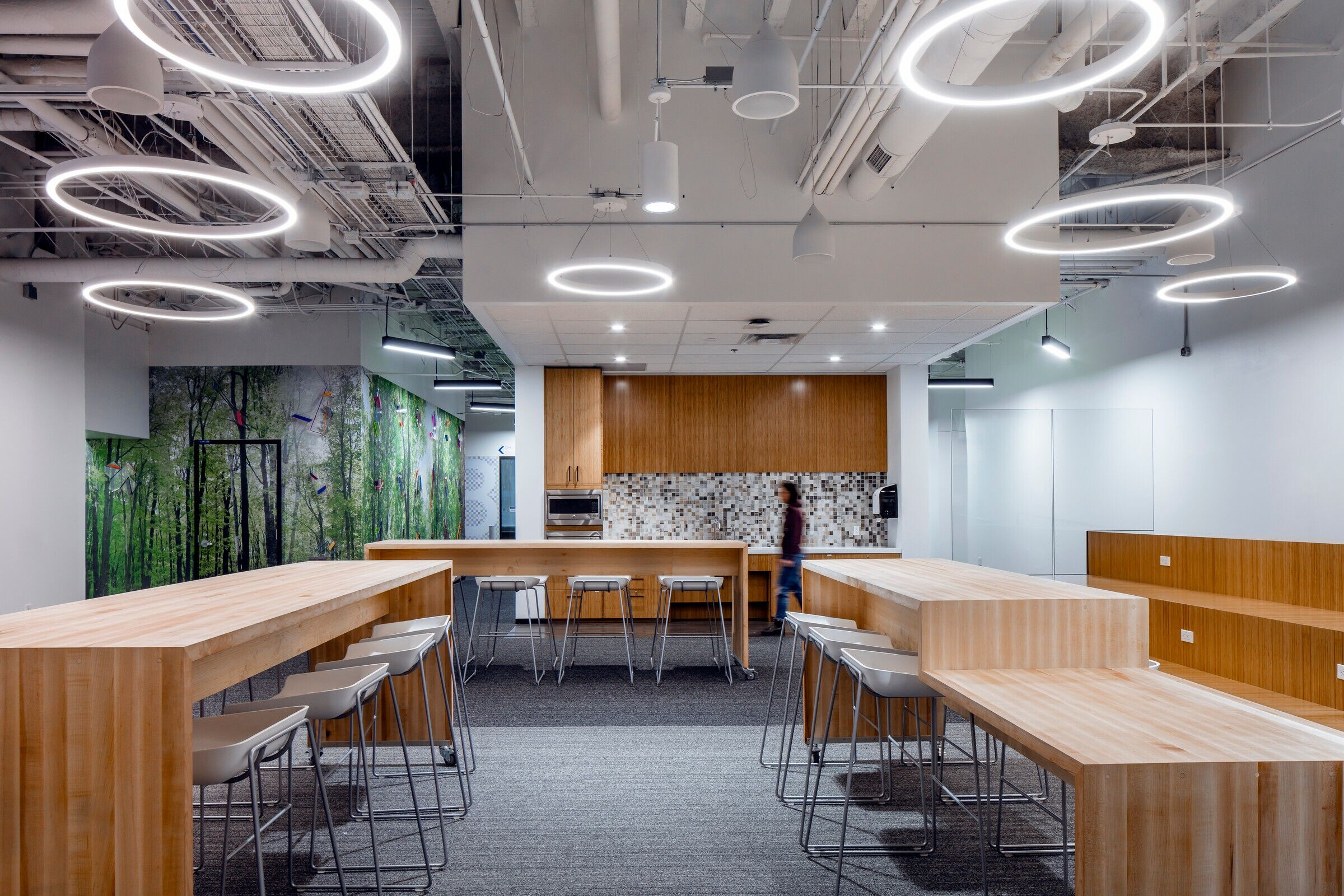
Team:
Architect: Kearns Mancini
Mechanical and Electrical: MCW Consultant Ltd.
Photography: Tom Ridout
Project Team: Donna Dolan, Kevin Khou
