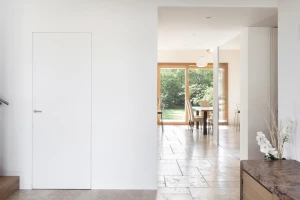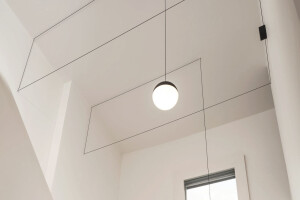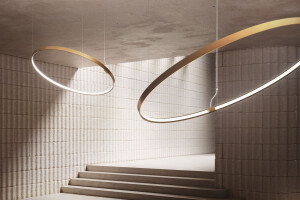The property undergoing renovation is a detached villa from the 1960s, originally organized over three floors. It has been the subject of extensive renovation work that involved the complete internal demolition of the spaces, resulting in the creation of a new two-level residential unit. The first level is an open-plan space on the first floor, featuring a living area, while the second level houses the sleeping area. The property is detached on all four sides, located on the Orobic mountain slope, and includes a private garden of approximately 200 square meters that surrounds it 360 degrees, offering a privileged view of the town of Sondrio situated below.
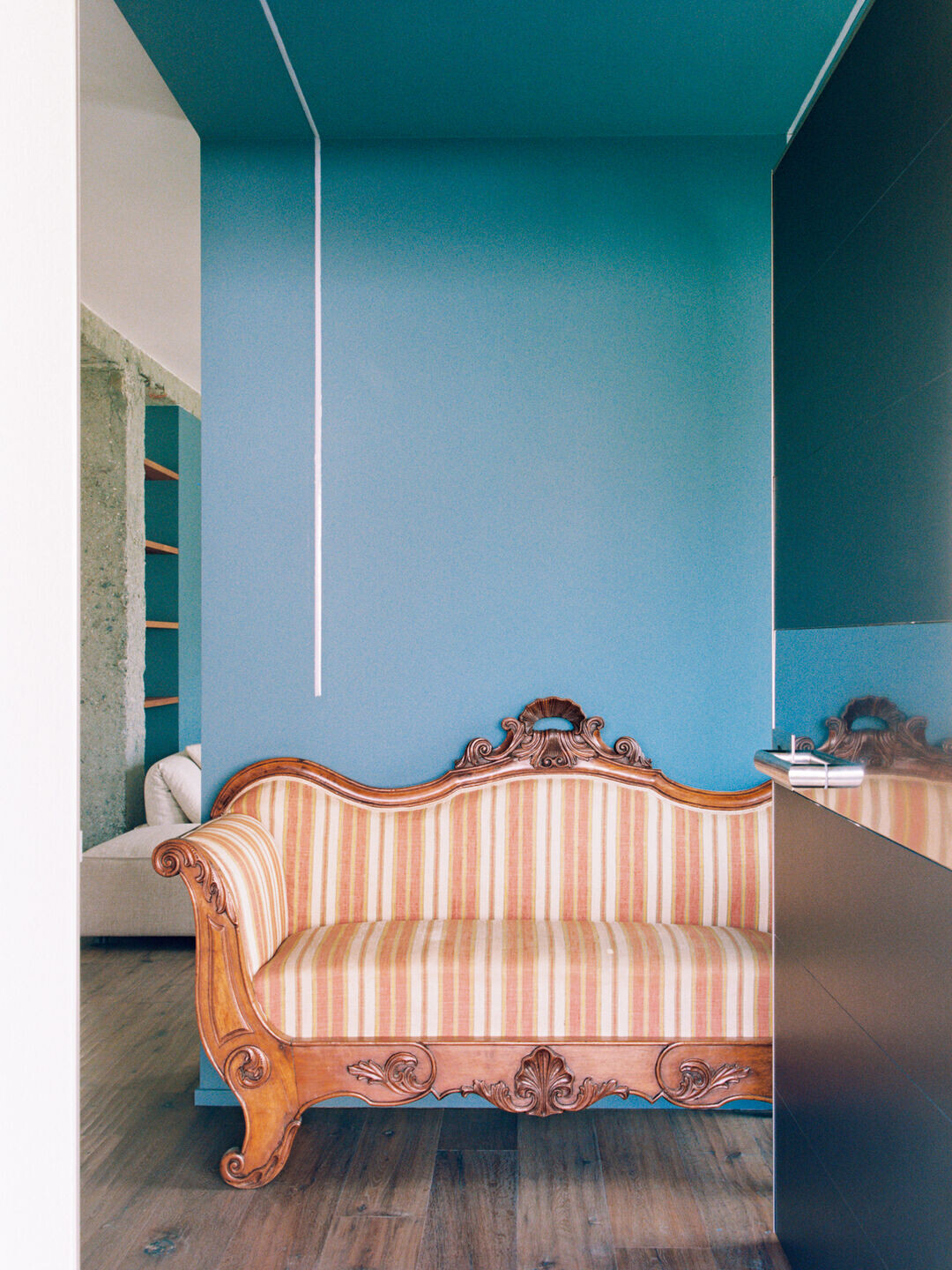
What immediately stands out is the design intention to blend the new with the existing through design, compositional, and furnishing choices that would make this renovation respectful of its history and the family memories of the Client.
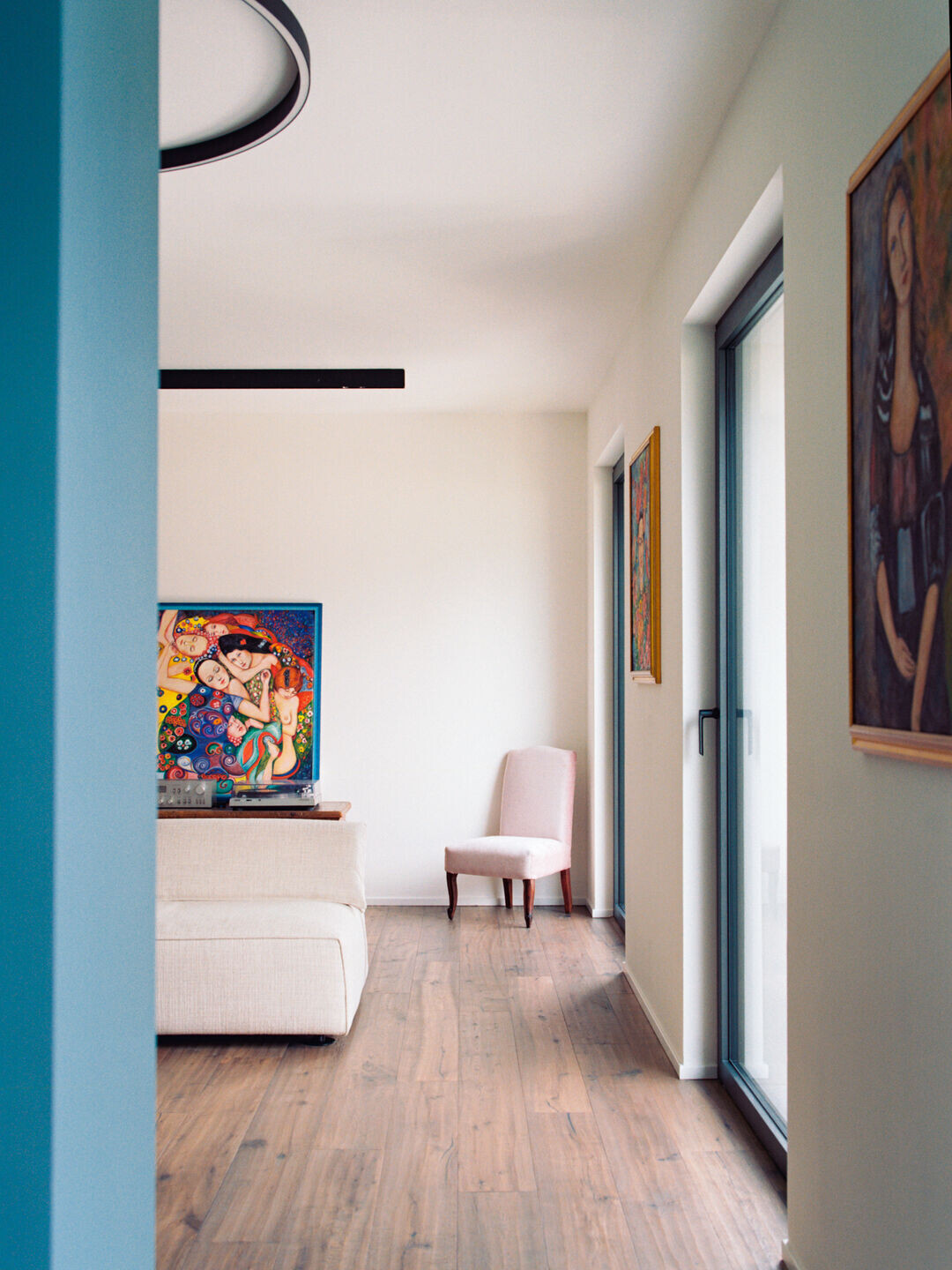
The property is accessed via a generously sized pivot door, clad in glass on the inside, which leads into an entrance hall chromatically rendered in petrol blue. This choice aims to emphasize the volumes, creating a filter box within the neutrality of the living area. An late 19th-century sofa, owned by the Client, contributes to giving the surroundings a strong character.
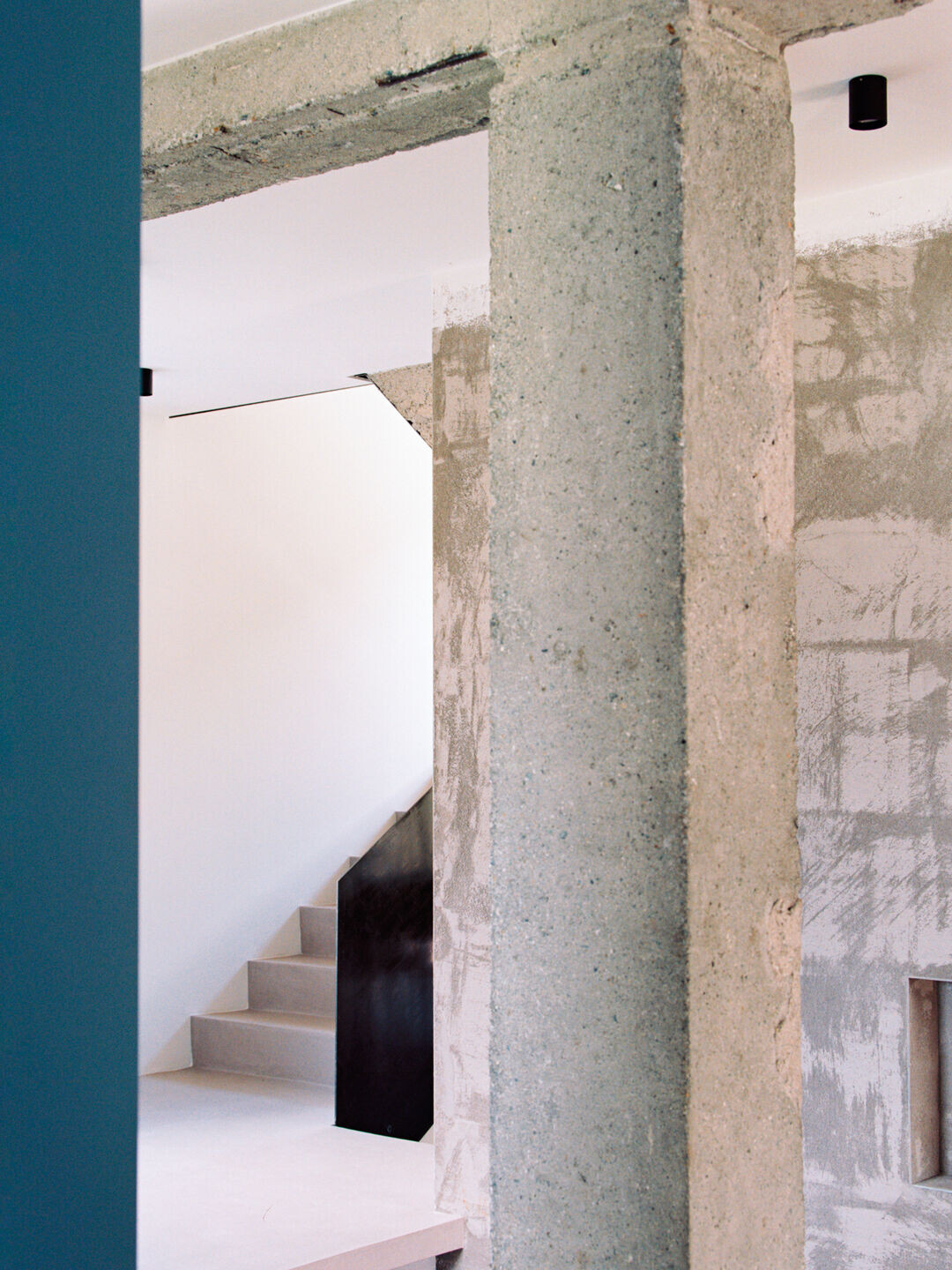
The living area is organized as a large open space where three structural elements, characteristic of the previous dwelling's framework, emerge. Specifically, two pillars with their corresponding overhead beam have been brought back to their raw state through skillful manual bush hammering. This makes them striking to the observer accustomed to the neutrality of the walls and ceiling, also creating portals that generate changing pathways, here emphasized by dedicated floor lighting. Added to these is the double-sided fireplace with a heat storage system, which separates the relaxation area from the dining-kitchen area while maintaining a visual continuity between the parts. This continuity compensates for the inevitable distributive compartmentalization, defining the central corridor that cuts through the house from East to West and reinterprets the original framework of the dwelling before the renovation.
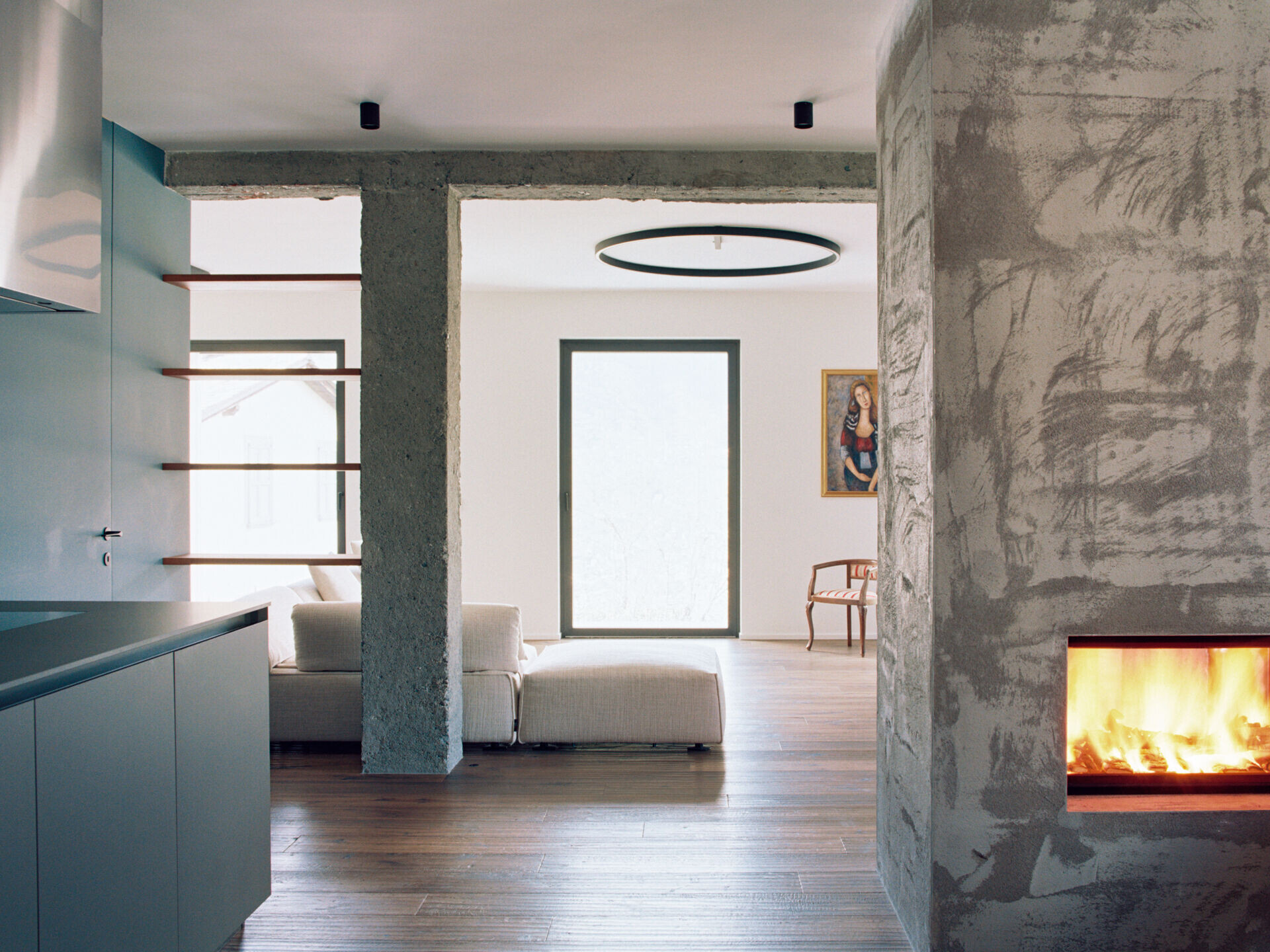
The deliberate decision was made to propose a rough plaster finish in an attempt to convey a conceptual sense of incompleteness, strongly characterizing the surrounding environment. The kitchen, characterized by solids and voids that animate the backdrop of the room, features a generously sized island that interacts with the dining table, conceived as a strong design element.
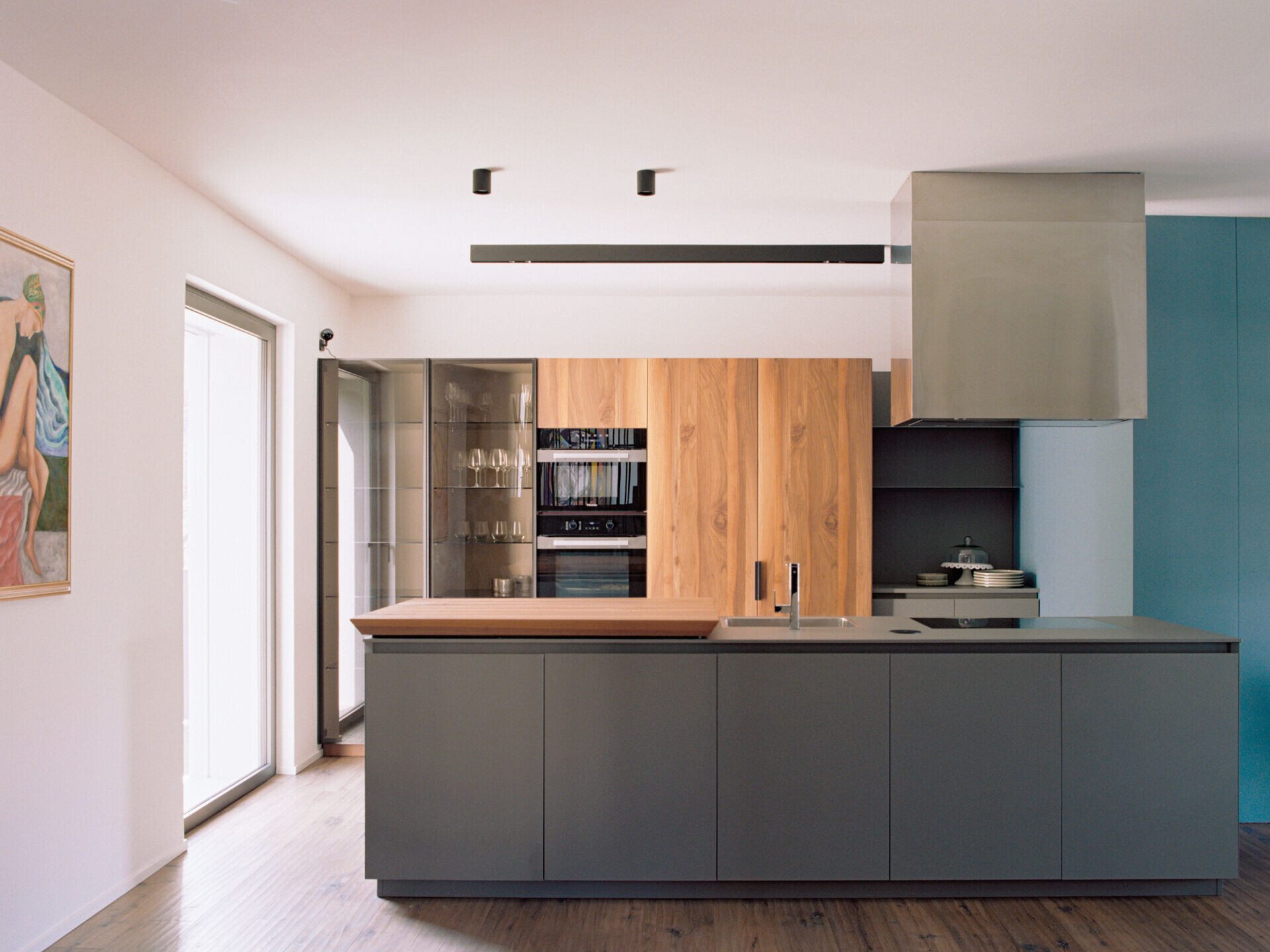
The living room consists of a sofa made up of three modular elements that diagonally bisects the space, creating a TV area behind the entrance and a relaxation area where a late 19th-century trunk, owned by the Client and containing a stereo system and record player from the 1970s, is located. A small guest bathroom, proposed externally in the same color as the entrance, is accessed via a full-height flush-to-the-wall door and is strongly characterized by an internal microcement cladding and tailor-made furniture.
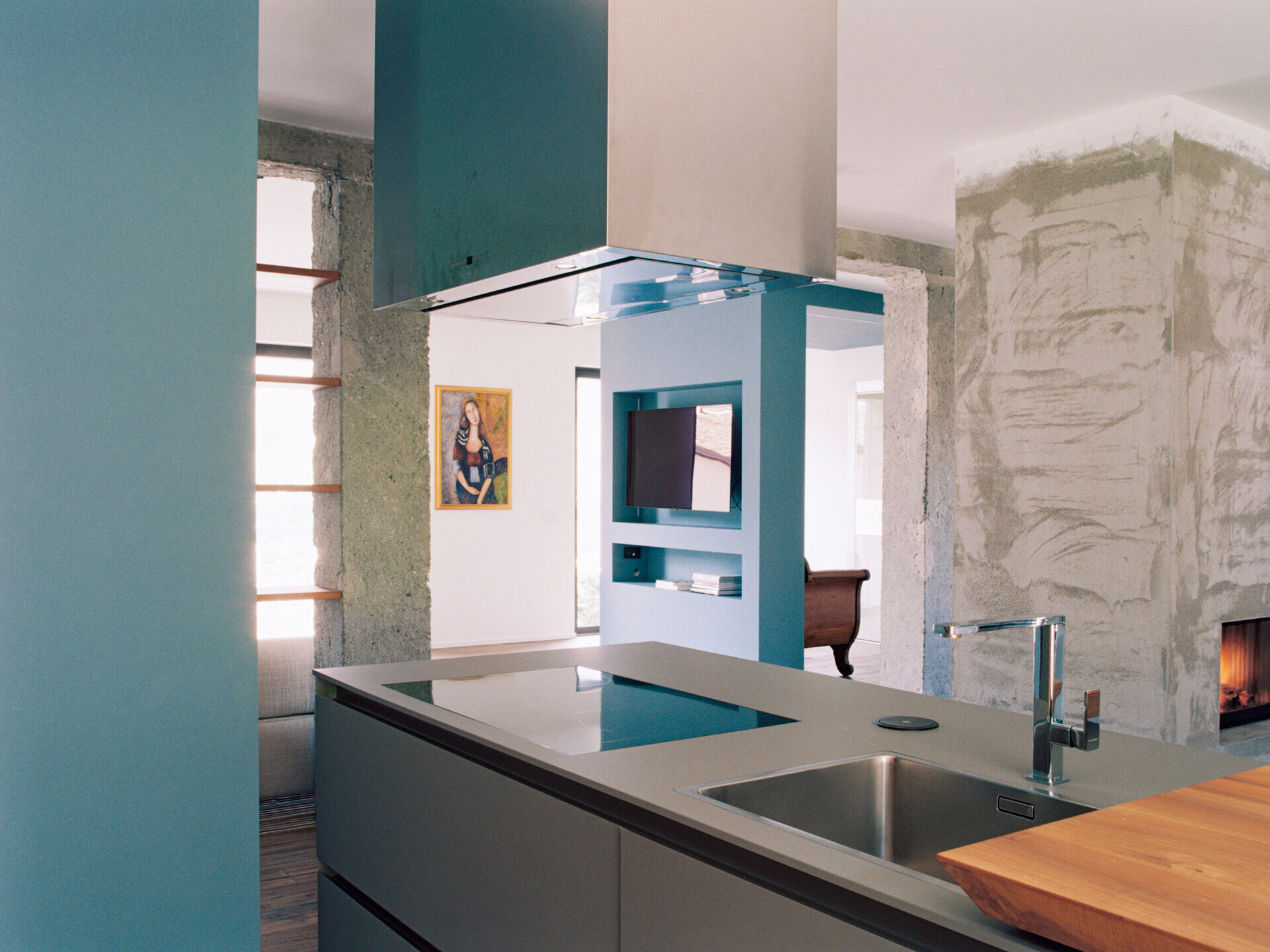
The inter-floor connecting staircase is conceived here as a strong design element visible from the entire living area. It is made with a microcement finish that contrasts with the dark oak flooring characterizing all the rooms, all emphasized by the first suspended step with dedicated LED lighting. The iron railings, based on my design, are suspended and raw, concealing the steps but highlighting the sense of ascent and descent with their oblique pattern. They interact with the vertical pilasters of the dining area, whose irregular rhythm animates the environment, allowing the staircase, originally external to the apartment, to interact with the living area. Going up towards the sleeping area, the visitor is immersed in an environment characterized by a double height and a strong verticality, discovering the wooden roof from which three highly distinctive light fixtures descend.
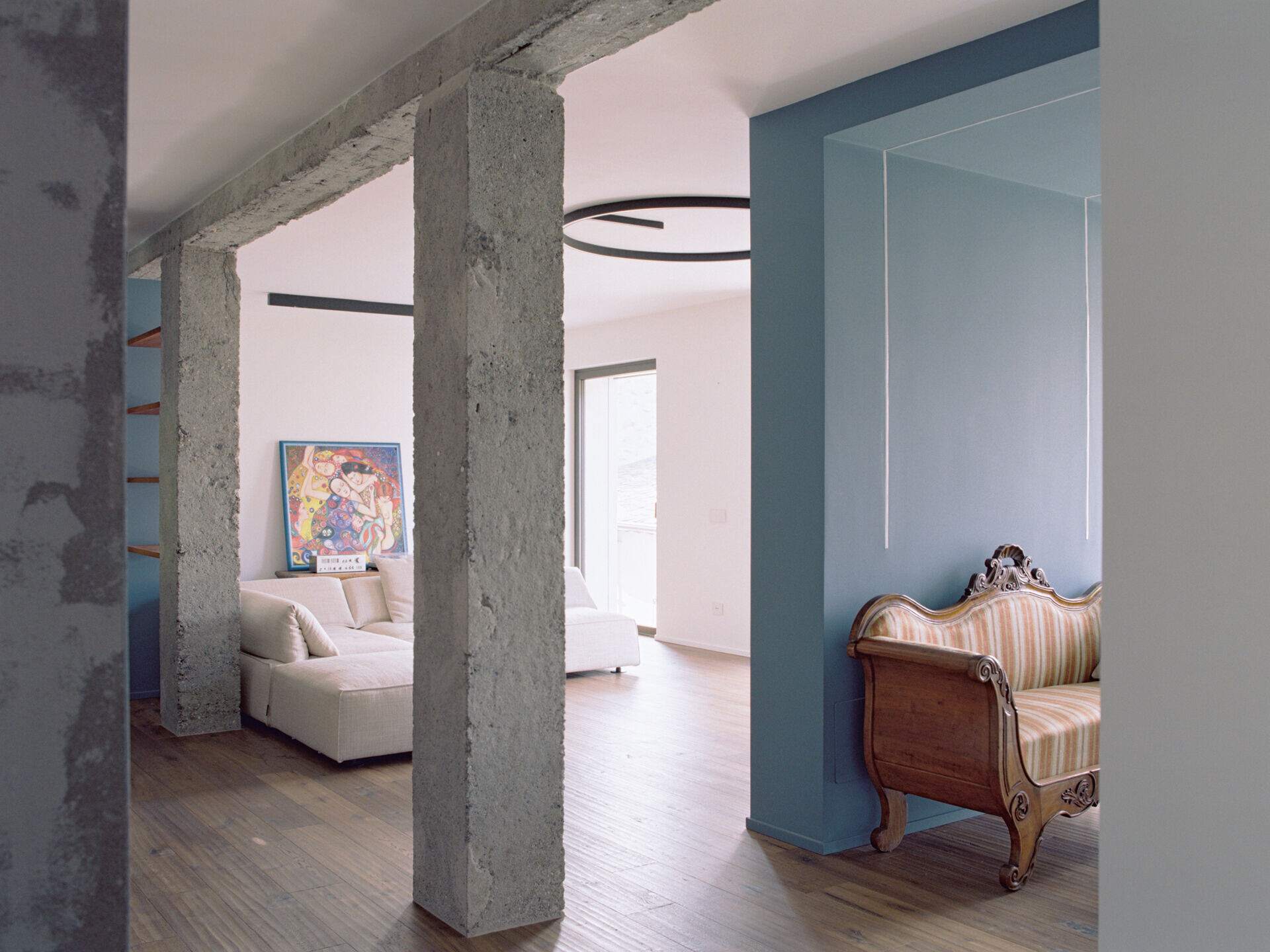
The sleeping area consists of a landing with a privileged view of the staircase below, from which the central corridor extends, running from East to West and leading to the bedrooms, located on the North and South fronts. The height is deliberately set at 240 cm through the presence of a false ceiling which, interrupting near the flush-to-the-wall doors, reveals to the visitor the verticality characterizing the bedrooms with the exposed wooden roof. This is clad with bleached fir planks to create a sense of airiness and verticality, in stark contrast to the dark oak flooring.
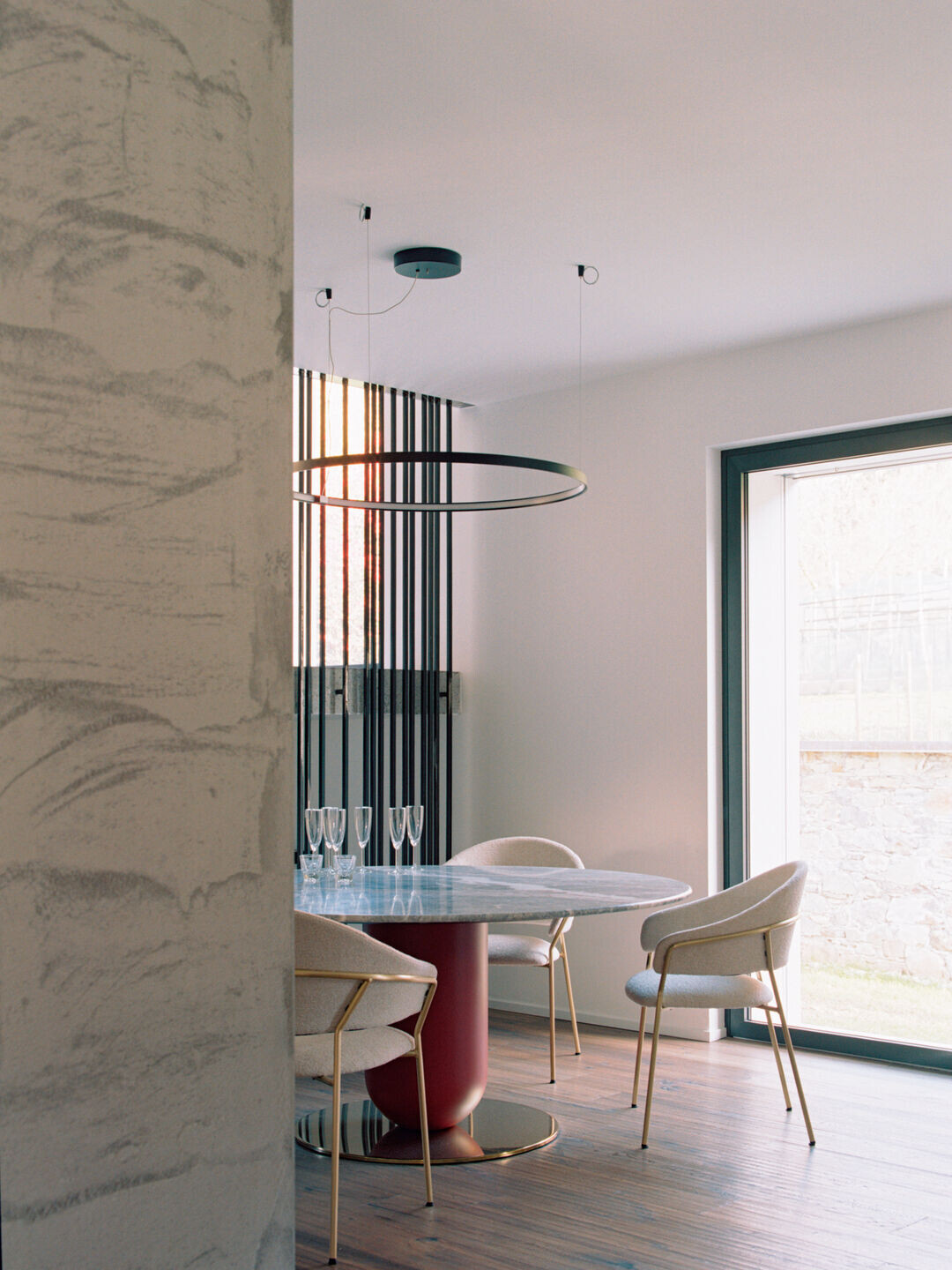
The master bedroom is organized into three areas: the walk-in closet, the master bathroom, and the sleeping area. With the exception of the former, cleverly concealed by a custom-designed oak wardrobe with a central flush-to-the-wall door hiding its access, the remaining areas play on volumes and carefully considered color schemes to allow interaction between them, while avoiding an evident compartmentalization that would have resulted from the installation of classic doors. After passing through a small entrance, one reaches the make-up area, characterized by historical furniture belonging to the Client.
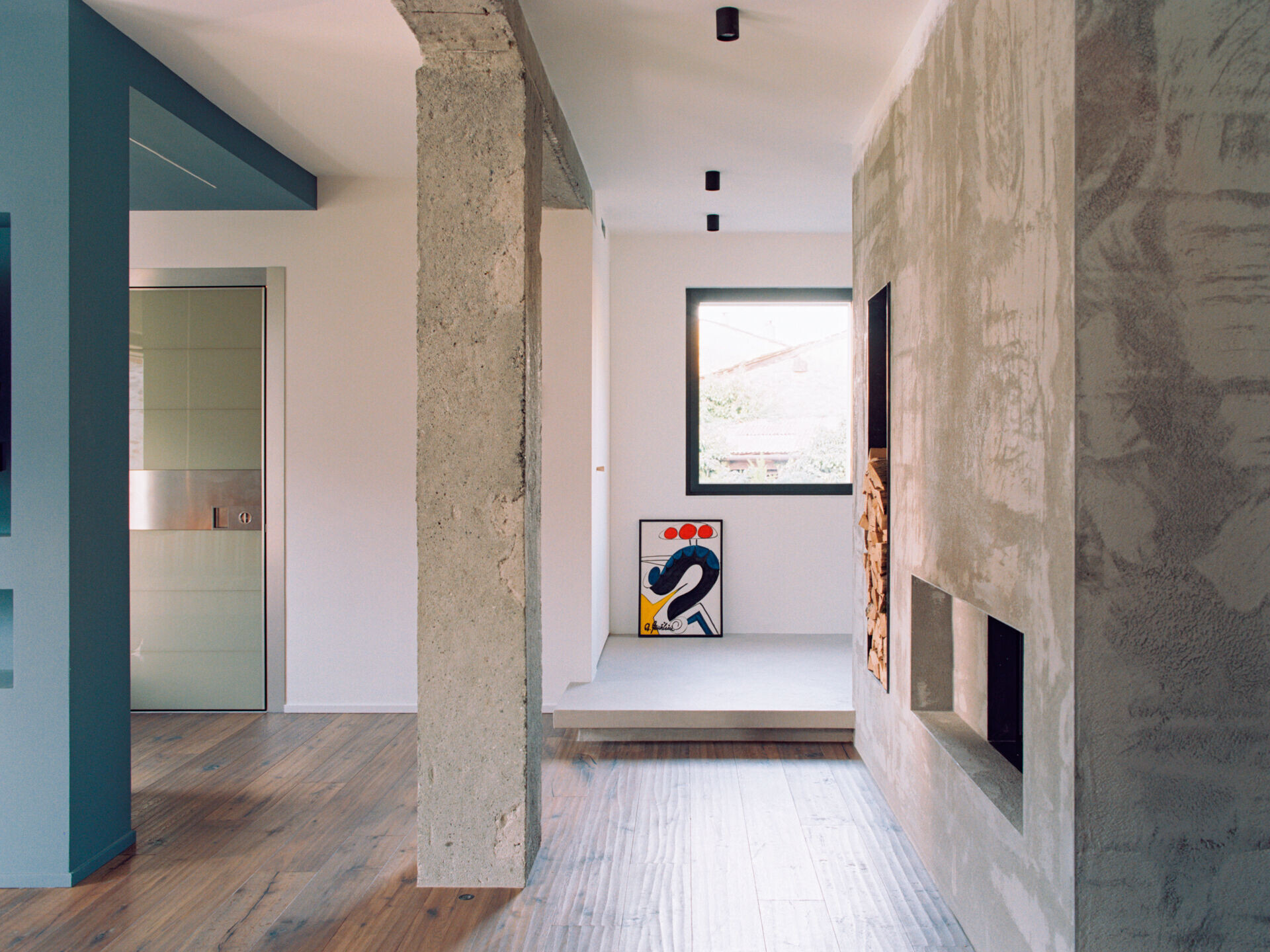
From here, turning left, one enters the master bathroom, where there is a custom-made, suspended oak cabinet with ribbed inserts, equipped with a double sink and custom-made mirrors that reflect the roofline and dedicated lighting with two vertical blades of light. There is also a secluded space for the toilet and bidet, and a relaxation corner characterized by a freestanding bathtub. Centrally located is the generously sized walk-in shower (90x240 cm), accessible from both sides, with a waterfall showerhead and dedicated lighting.
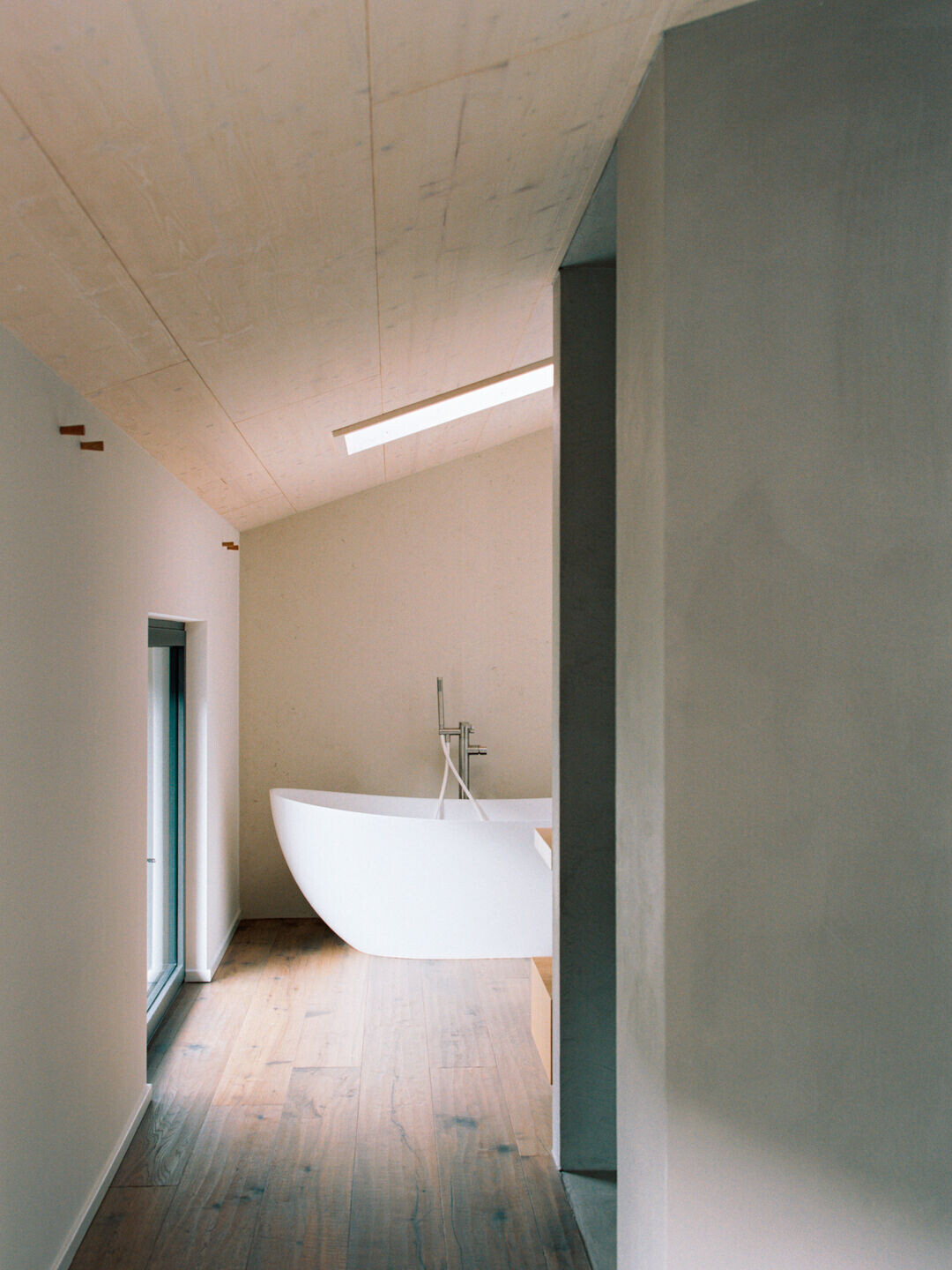
It is entirely clad in microcement, creating a dual passage to the rear room, intended as the actual bedroom. Here, a central king-size suspended bed occupies the space, leaning against a custom-made white boiserie that blends into the background of the room, characterized by suspended bedside tables and dedicated lighting.


