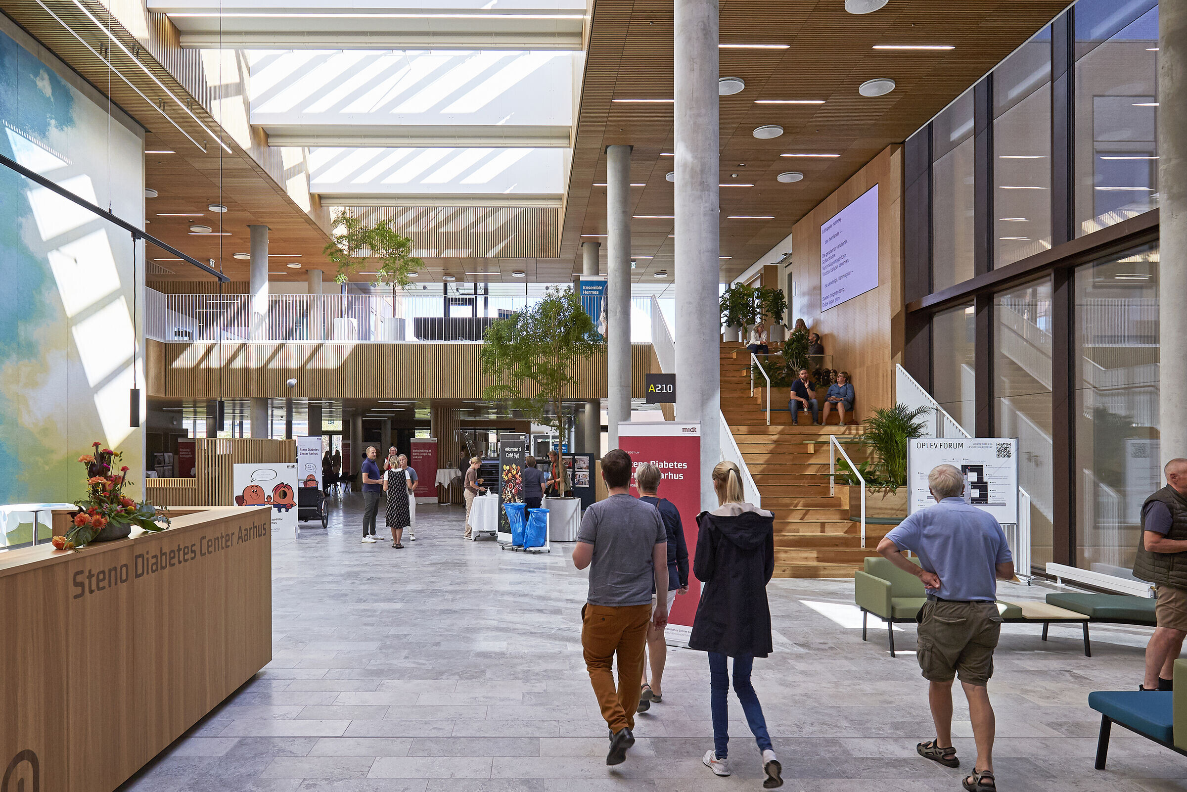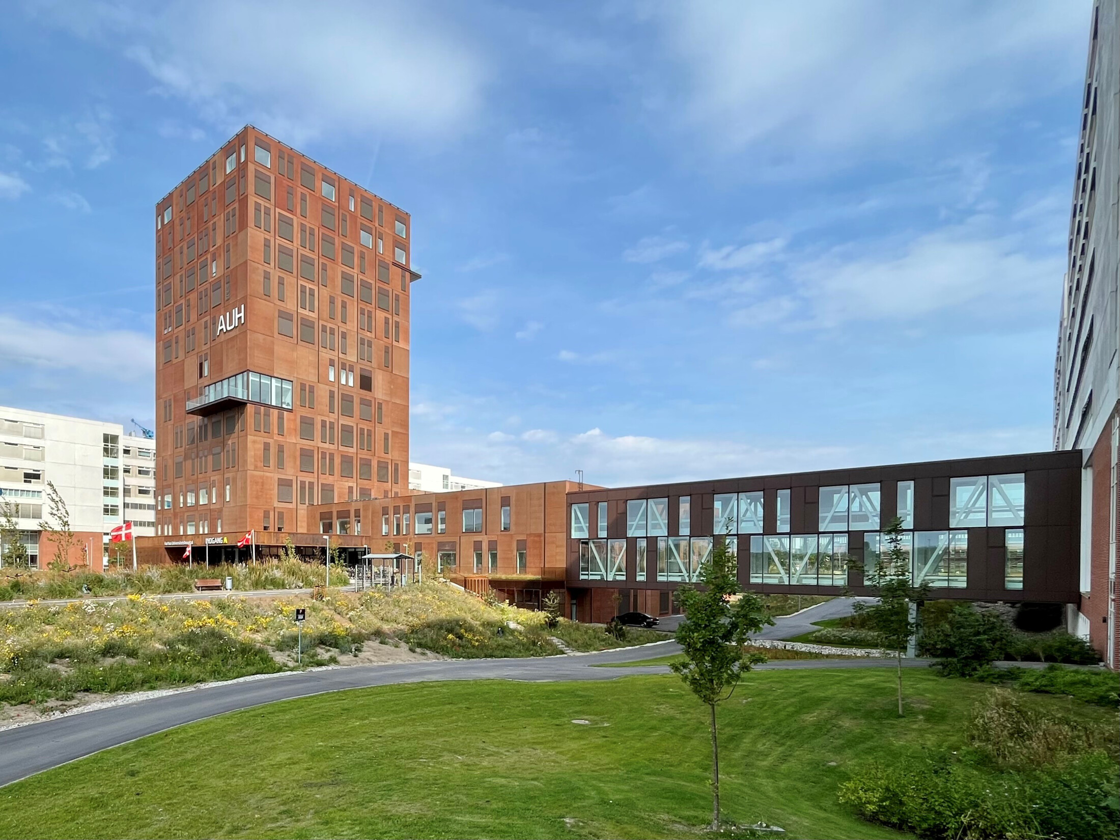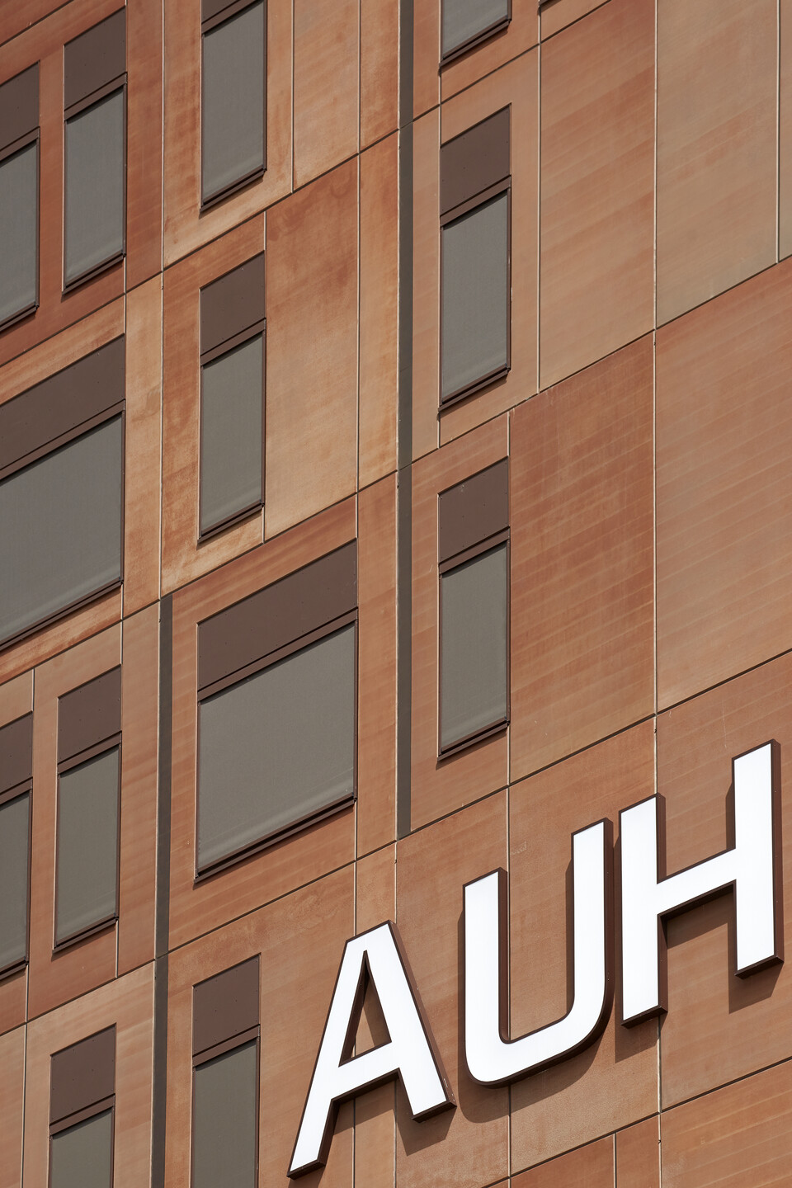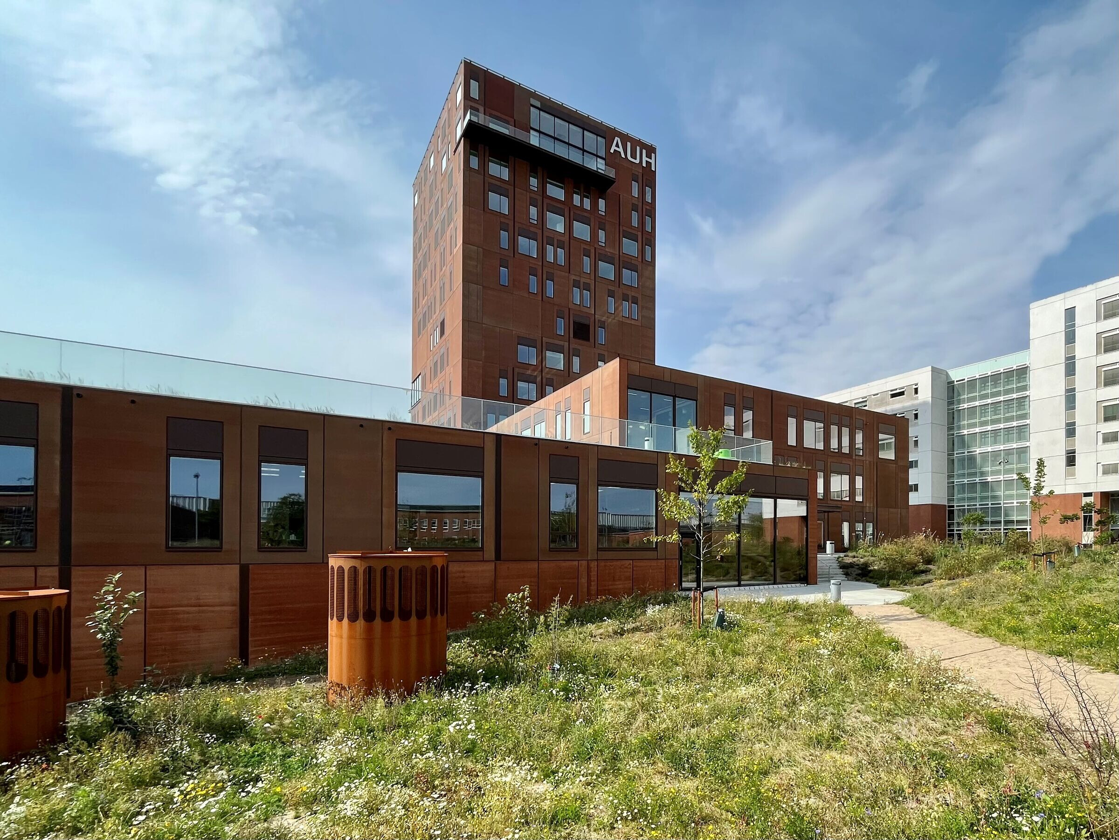The Aarhus University Hospital Forum is the final stage in the expansion of Aarhus University Hospital. In Forum, a range of highly specialized functions are gathered in a varied complex of buildings, which together with the new Hospital Park, serves as the central focal point and landmark for Denmark's largest hospital.

In Forum Park, various functions come together, such as patient hotel, highly specialized research laboratories for Aarhus University, church, outpatient clinics for both somatic and psychiatry, animal stables, biobank, and a research and treatment clinic for diabetes, Steno Diabetes Center Aarhus. The diverse program has placed great demands on the design of the building structure to best meet the specific needs of each individual function.
Partners in the project include Contractor Nordstern, Landscape Architect SLA, and Engineer SWECO. Art by the Church of Denmark by Ingvar Cronhammer, the Salling Foundation, Nanna Debois Buhl, SDCA interior decoration, and Frederik Thylén, SDCA exterior decoration.

The green meeting point
The Steno Diabetes Center is closely linked to the new Hospital Park, which also serves as the new green gathering point for the entire Aarhus University Hospital emphasizing activity and movement. The landscape design has an organic form fostering great biodiversity. The buildings rise from the park with a luminous outdoor space and green terraces on multiple levels. The site plan is completed with a high-rise building, which is the hospital's highest point giving visitors an amazing view.

The distinguished red color, which characterizes both the original Skejby Hospital and the lower floors of the new Aarhus University Hospital, is implemented to ensure that the building stands out as an iconic building in between the white ward buildings.
A building with many facets
In Forum, both highly specialized research and treatment take place while leaving room for faith and contemplation in the church's new premises. In this way, the project spans both functionally and experientially from small and intimate spaces to appearing as an important visual landmark in a larger regional context.
As the final of the five primary entrances to Aarhus University Hospital, Forum not only marks the conclusion of the hospital's logistical framework but also serves as a central connector, linking the area's main streets into a cohesive ring.





























