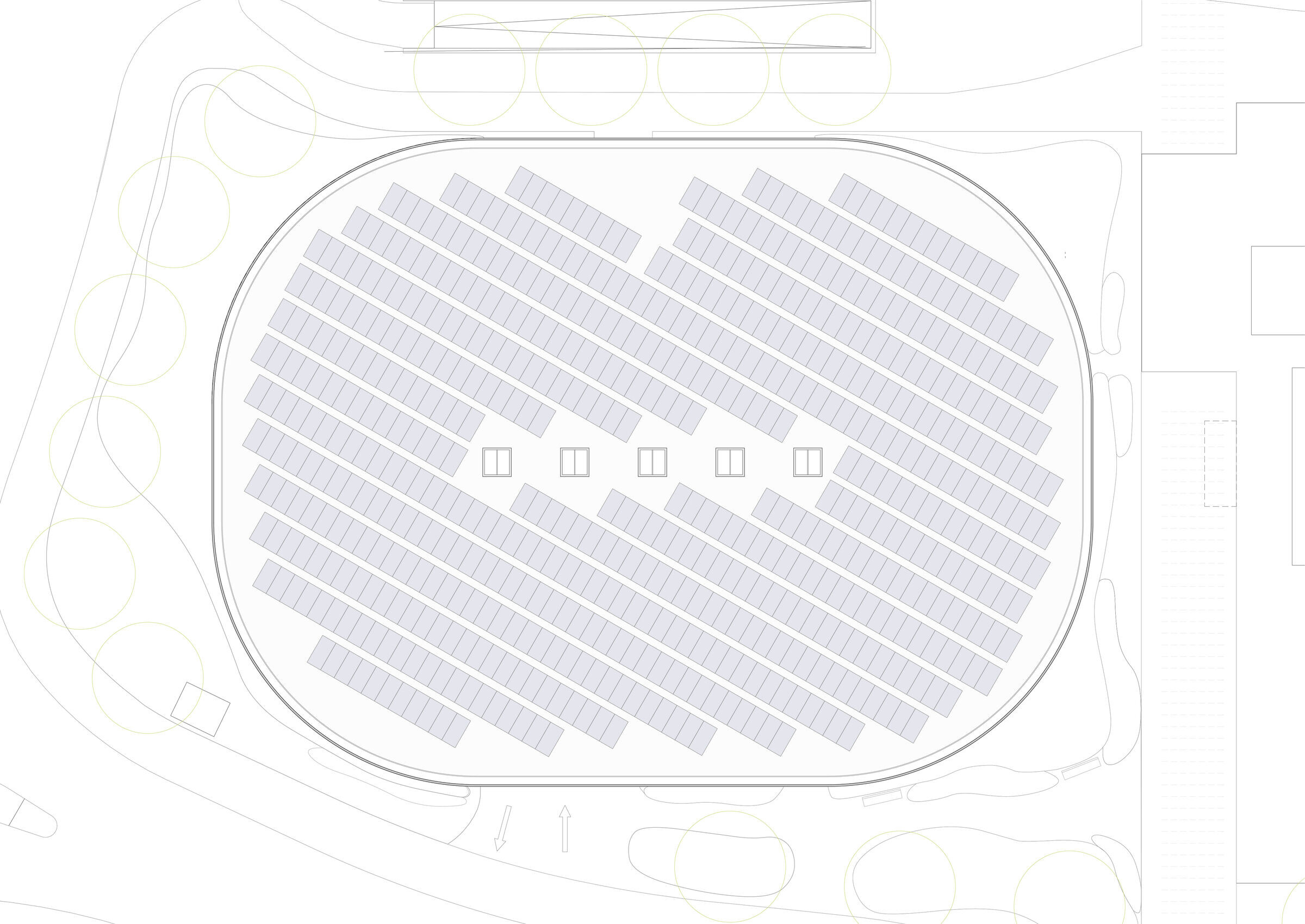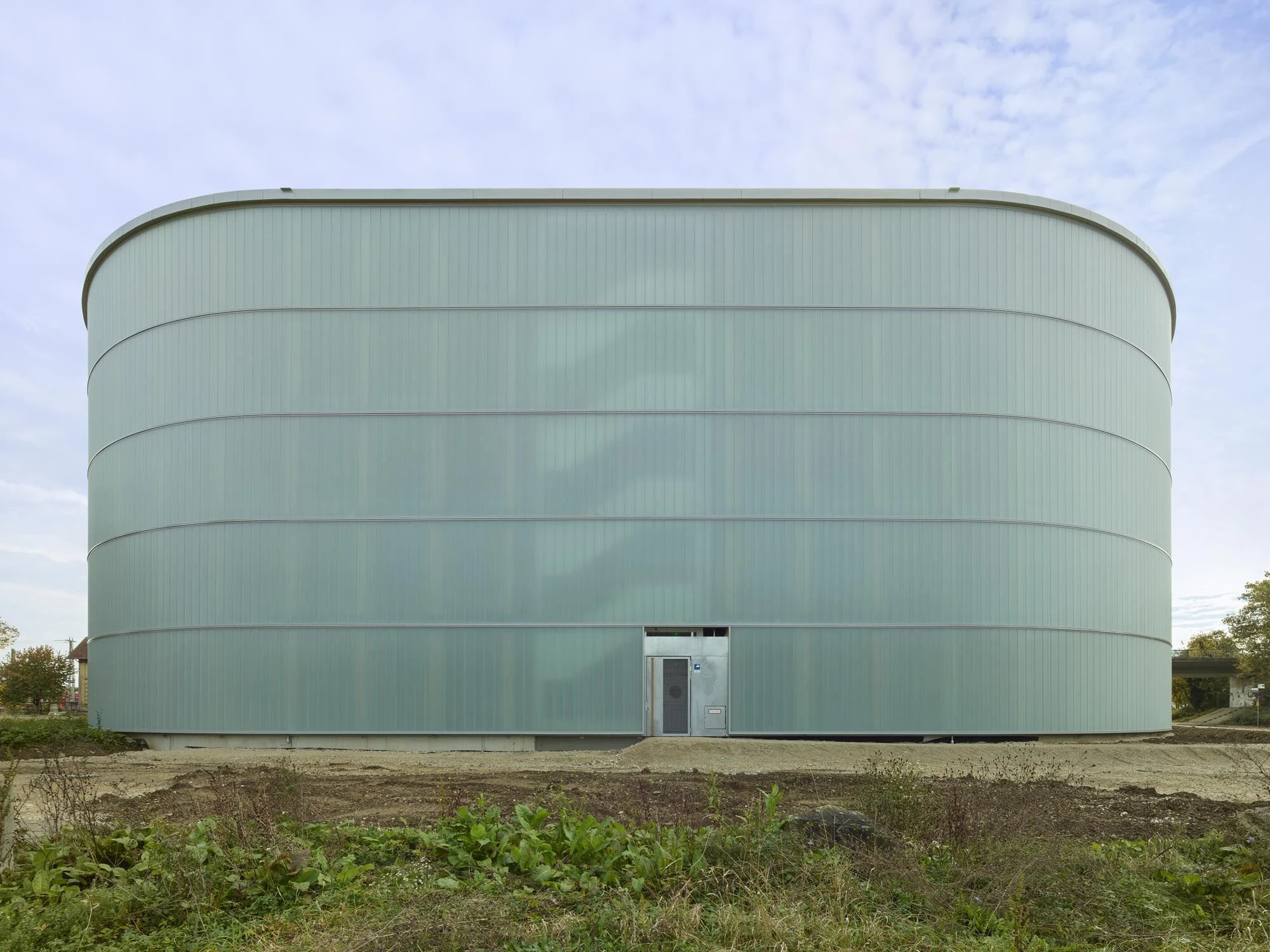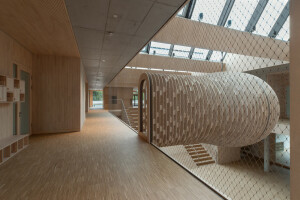Stuttgart-based Herrmann+Bosch Architekten has designed a wooden parking garage in the German town of Wendlingen that can be converted into residential or office accommodation in the future. The 10,880-square-metre parking garage sits on a pedestrian axis between the newly planned Otto Quarter and Wendlingen train station. Otto is a new mixed-use and climate-friendly urban quarter being built on the former 19th century Otto Textil GmbH mill buildings.
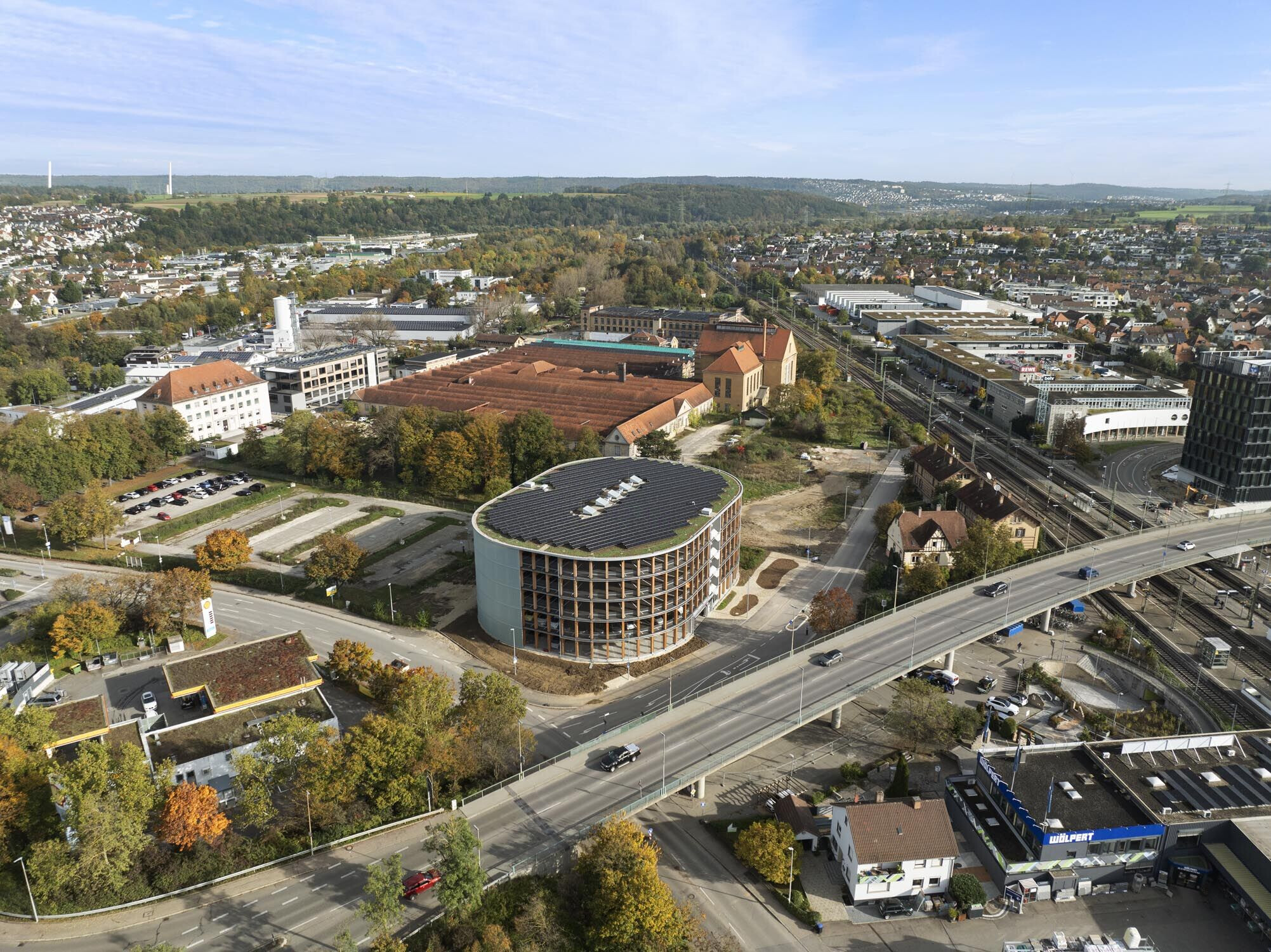
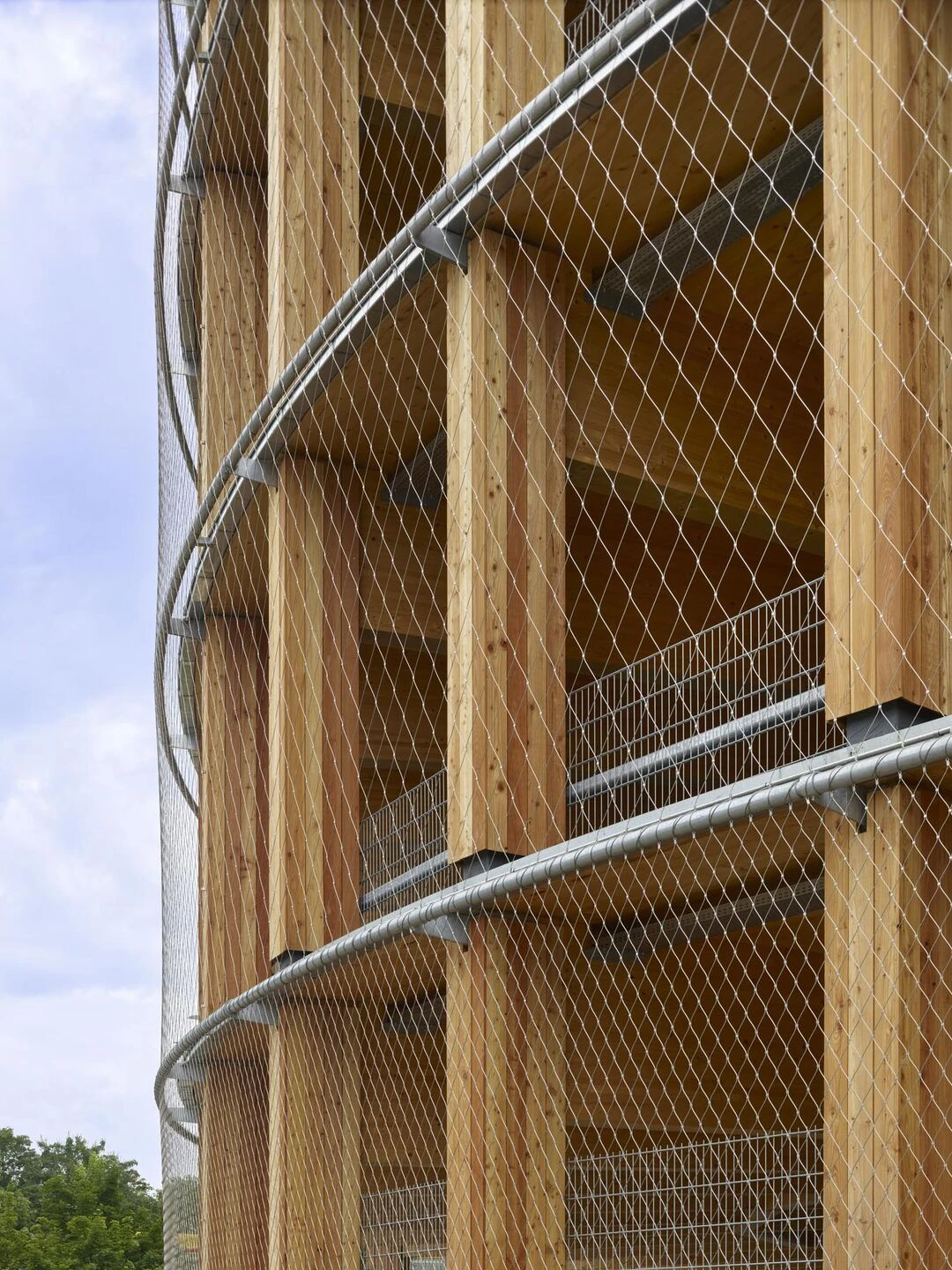
Promoting environmentally-friendly mobility
The wooden parking garage has 349 parking spaces across five levels. The structure’s design promotes environmentally-friendly mobility, with its location near the train station. There are e-charging stations for cars and e-bikes, and secure parking for 200 bicycles. A park and ride amenity also serves to relieve traffic congestion in the Stuttgart region.
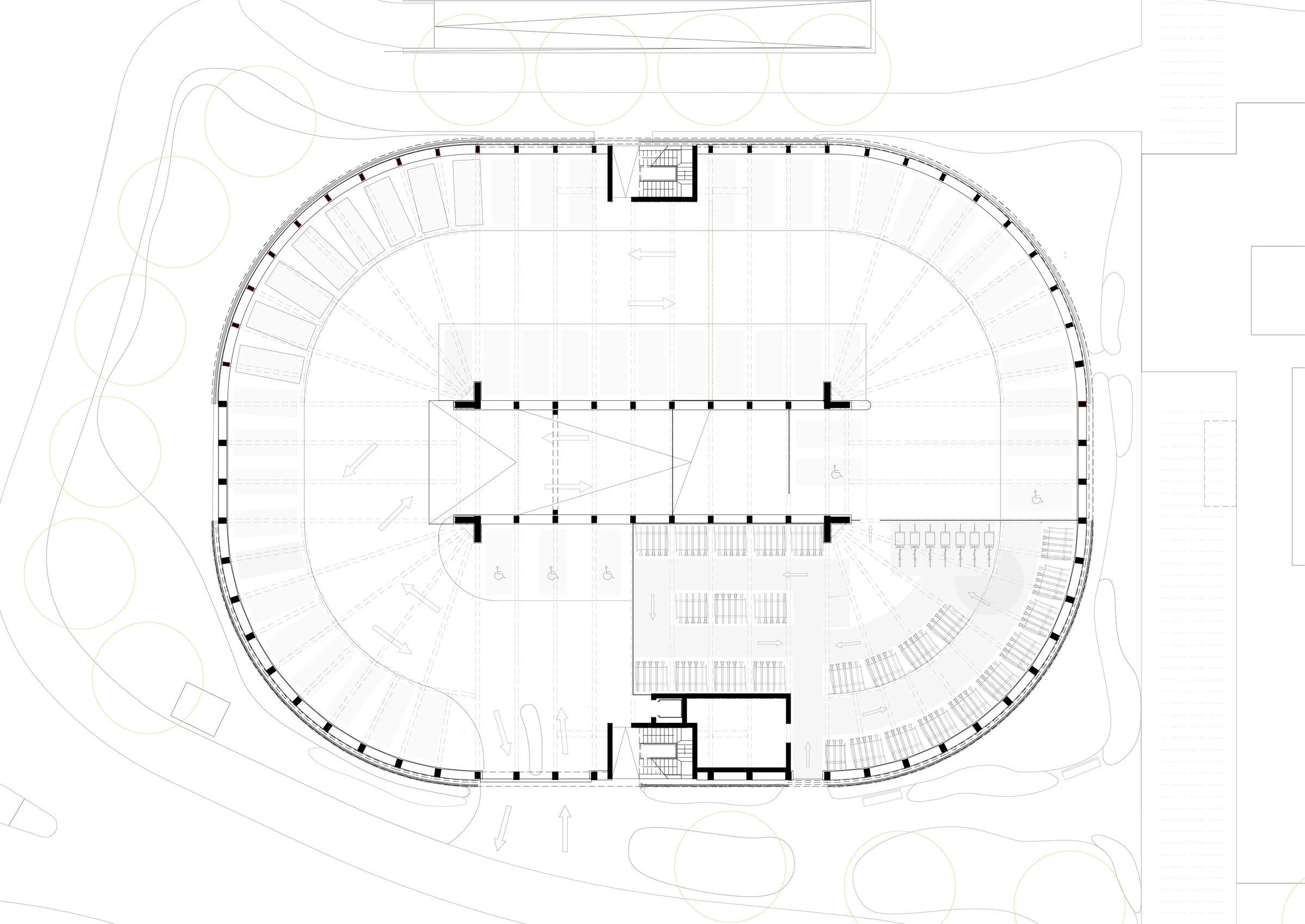
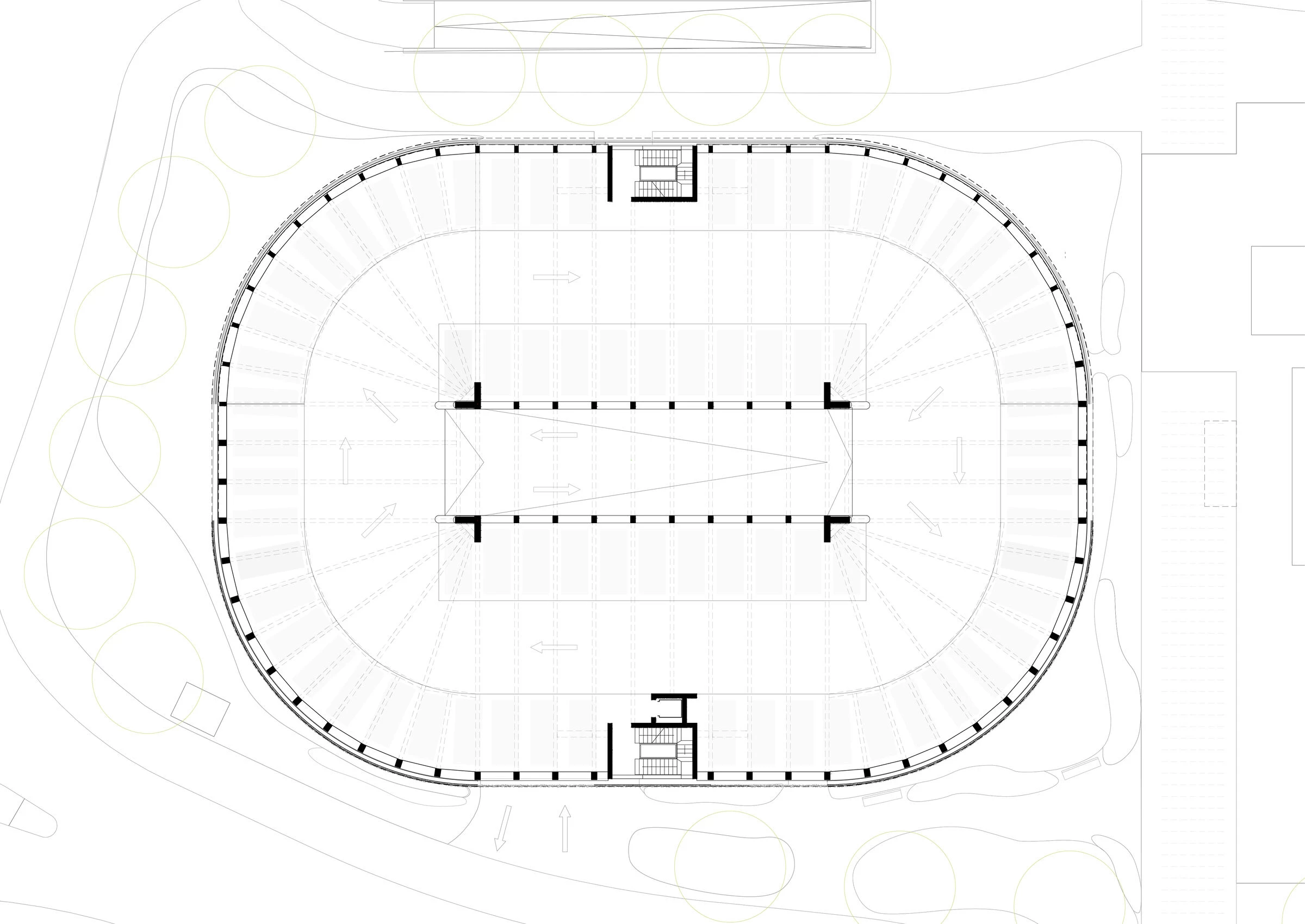
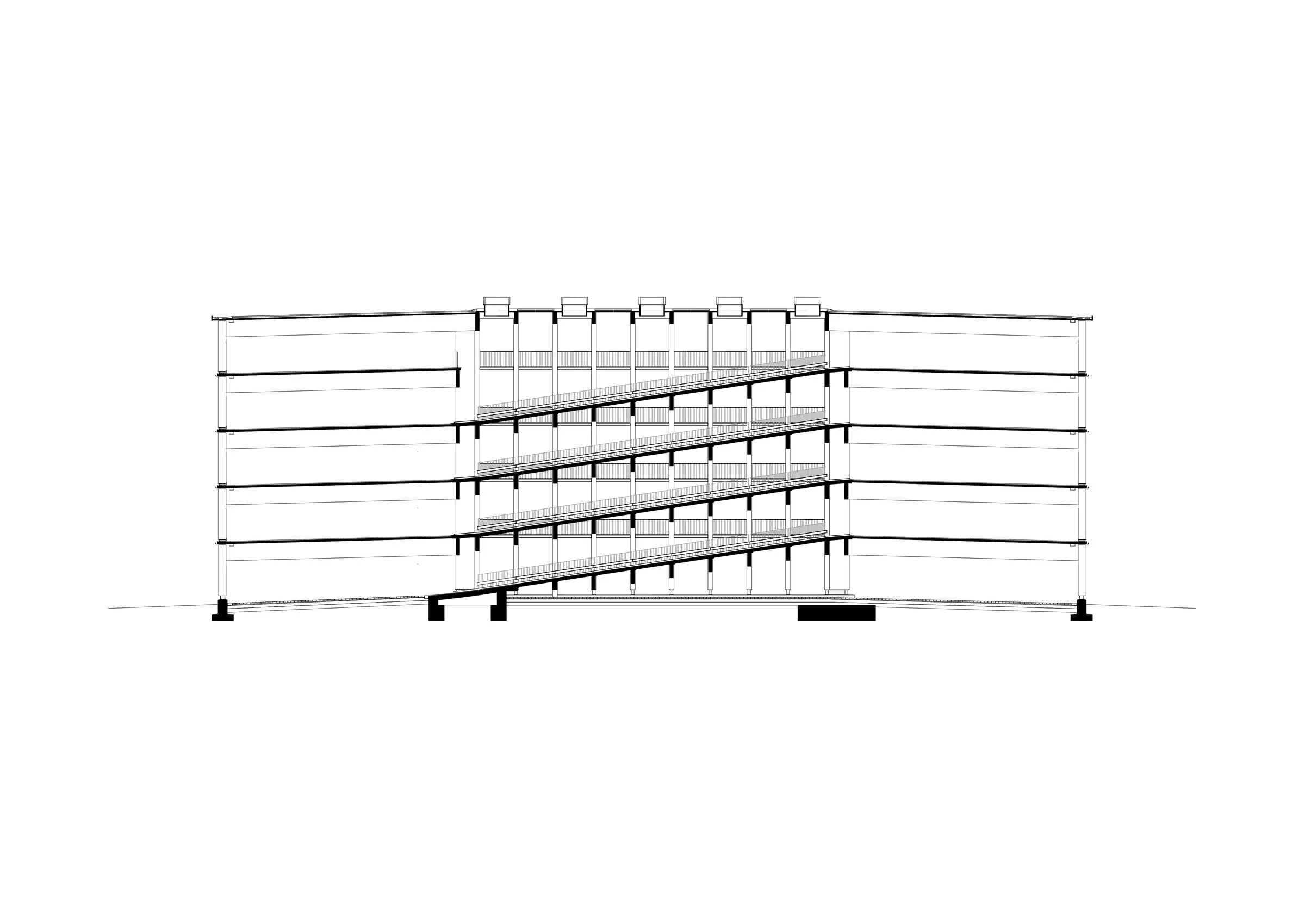
A forward-looking and straightforward mass timber construction
The parking garage stands out for its oval shape and unusual wooden construction (with multistorey car park’s typically built in concrete). Determined by a limited plot of land, the elongated shape of the structure maximises space efficiency. Herrmann+Bosch Architekten designed a forward-looking parking facility using mass timber, primarily cross-laminated timber (CLT) floors and glulam beams and columns. For static and fire safety reasons, the ramps and two stairwells are made of concrete. Floors have a durable mastic asphalt surface. The parking garage is user-friendly, incorporating column-free parking spaces. This allows for a clear span of 16 metres for the glulam beams.
The garage is composed of two-thirds timber and one-third concrete, when measured by volume. A total of 2,400 cubic metres of timber was used.
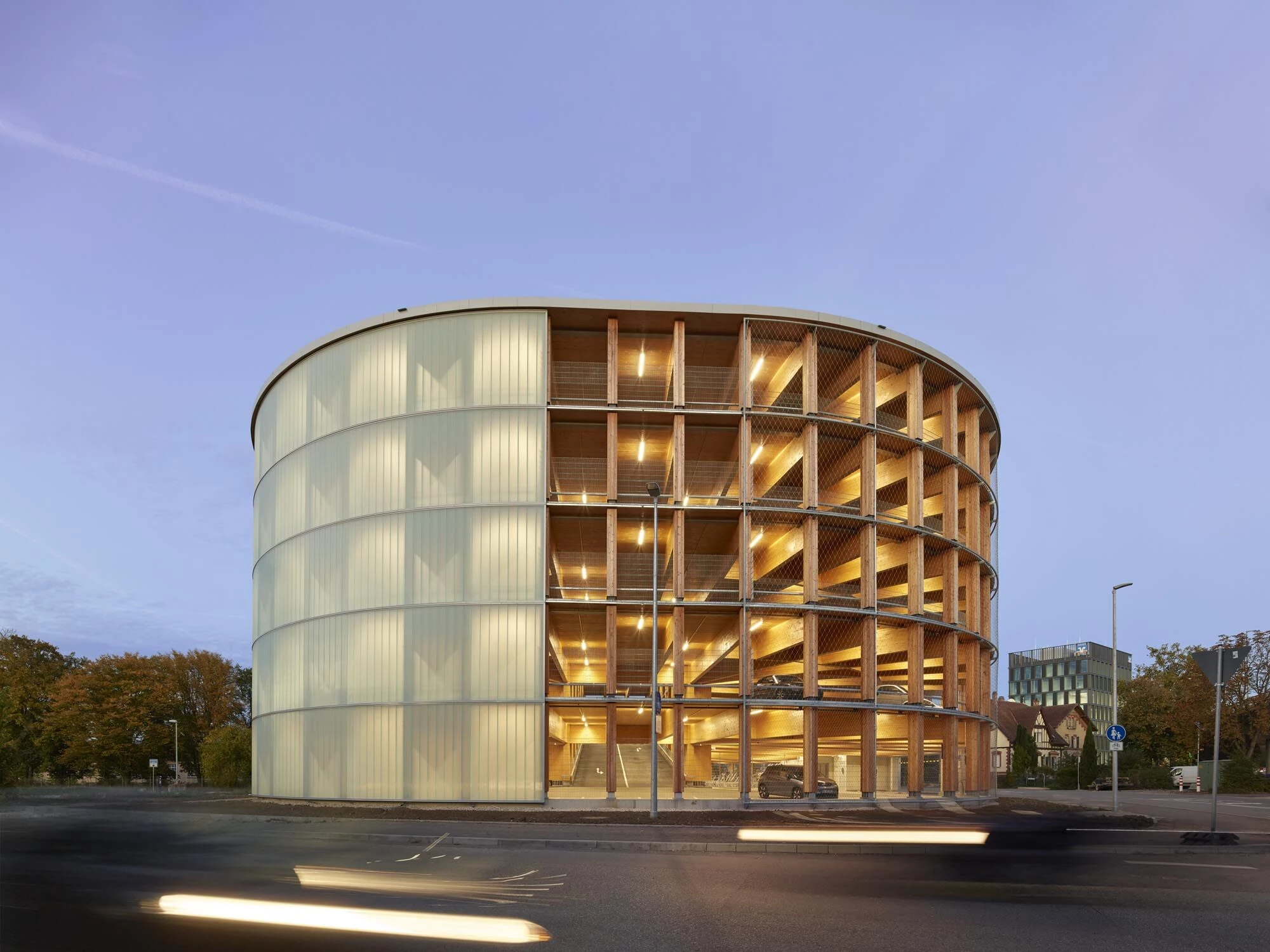
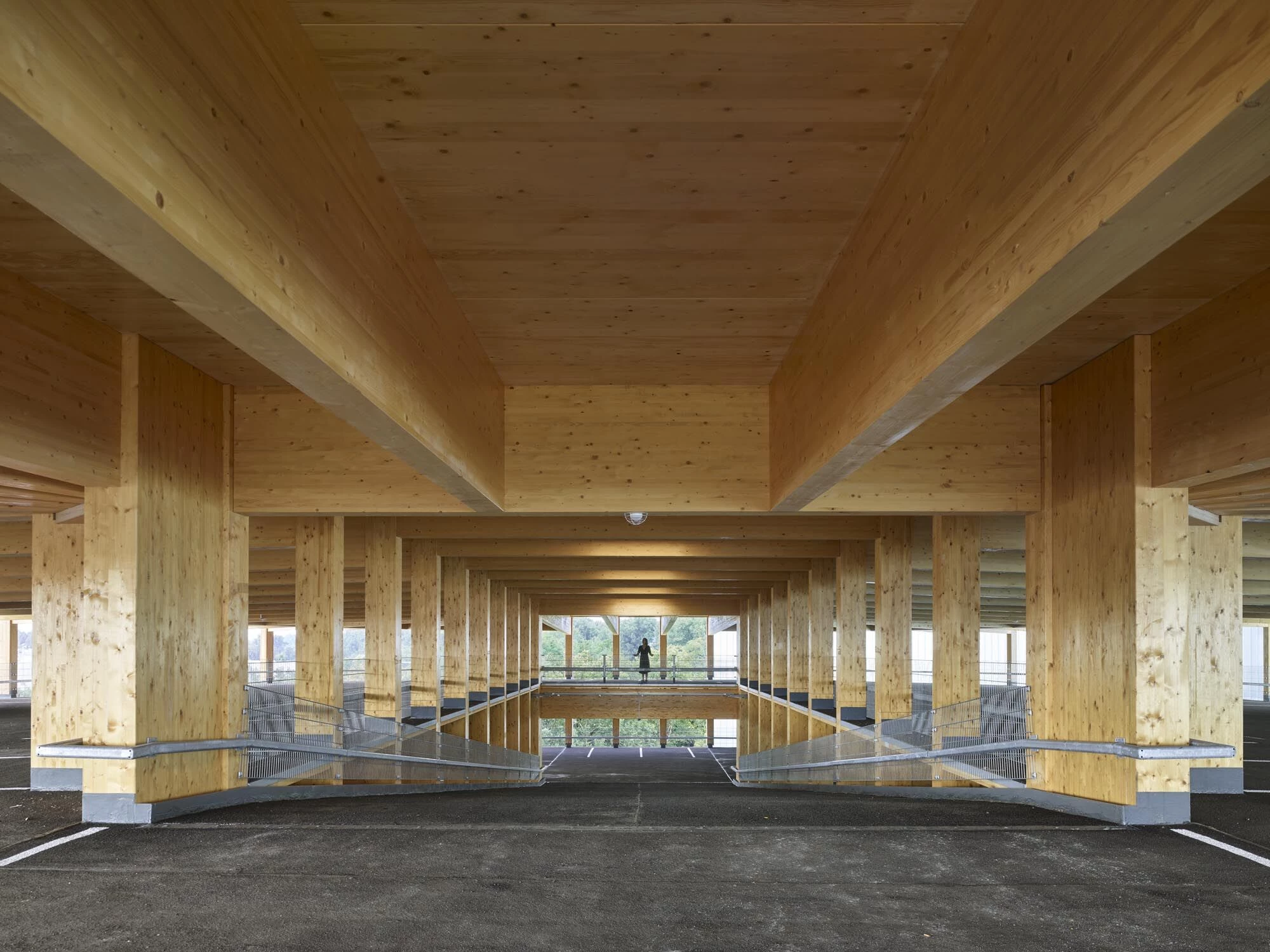

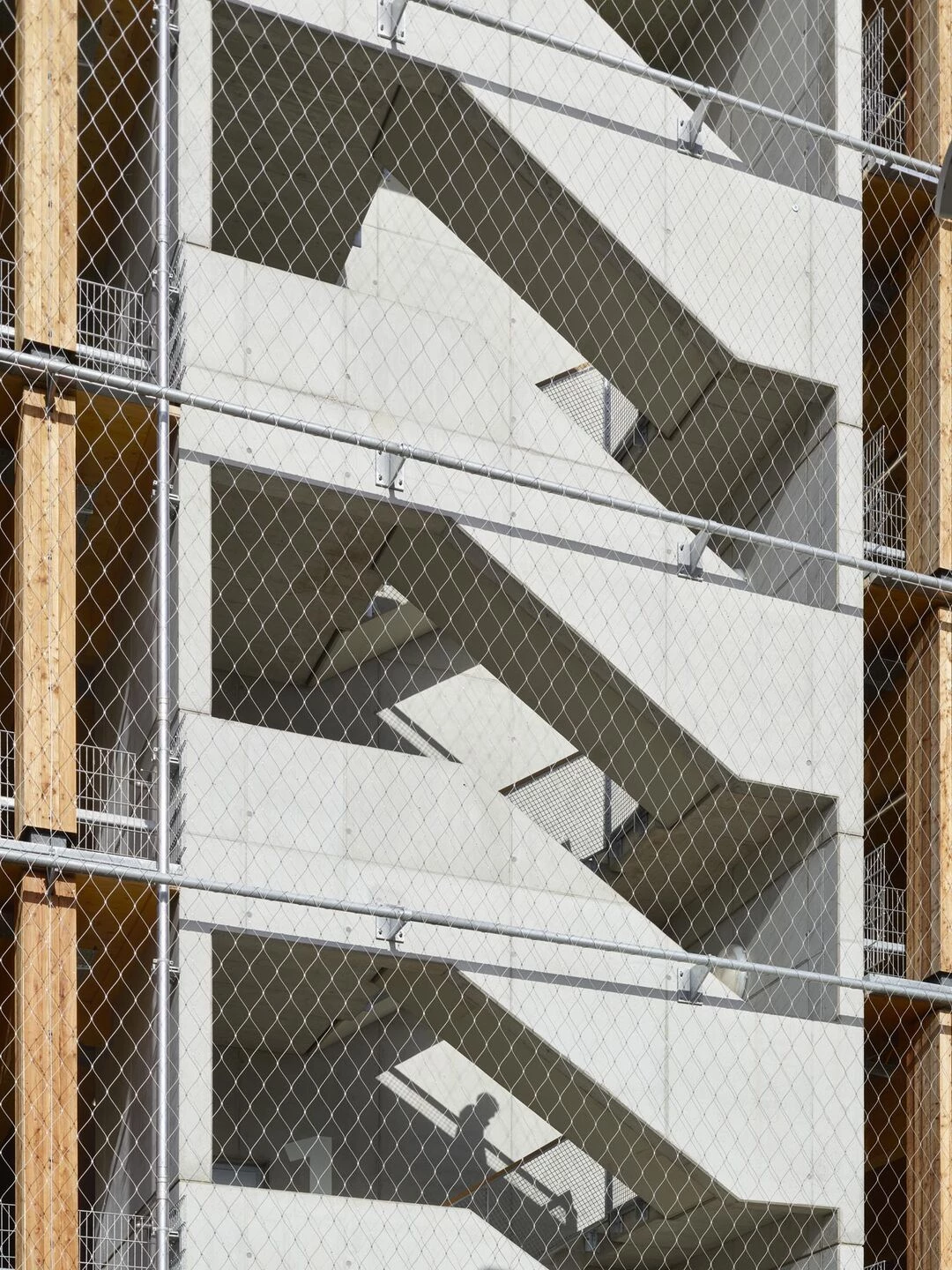
The garage’s construction process was straightforward and efficient. Prefabricated wooden elements were assembled on-site using a simple plug-in system. The lightweight construction and minimal use of carbon-intensive materials like concrete and steel significantly reduced the project’s carbon footprint. Composite materials were avoided and all connections were fitted using screws or interlocking joints, ensuring the easy disassembly, separation, and reuse of materials.
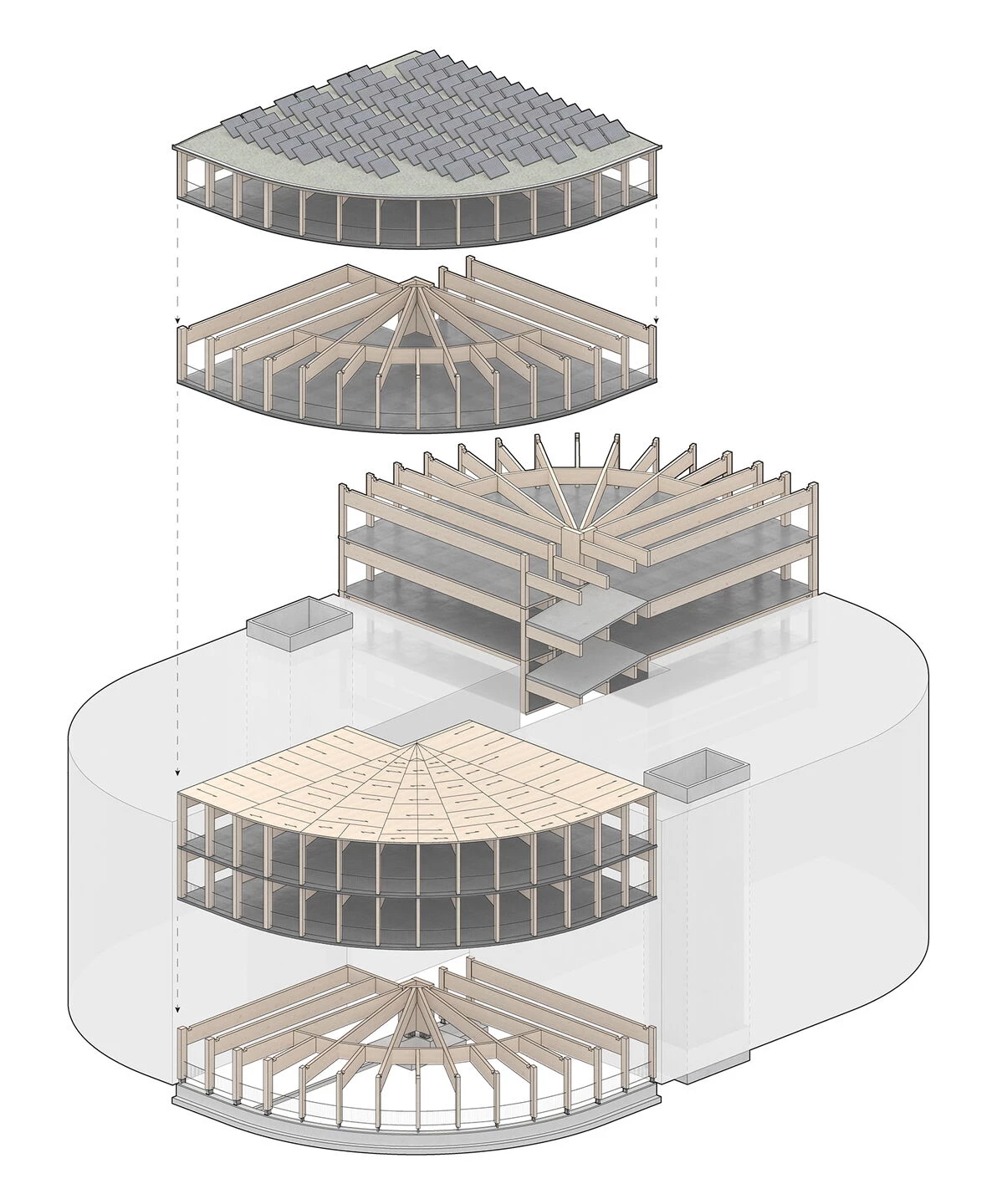
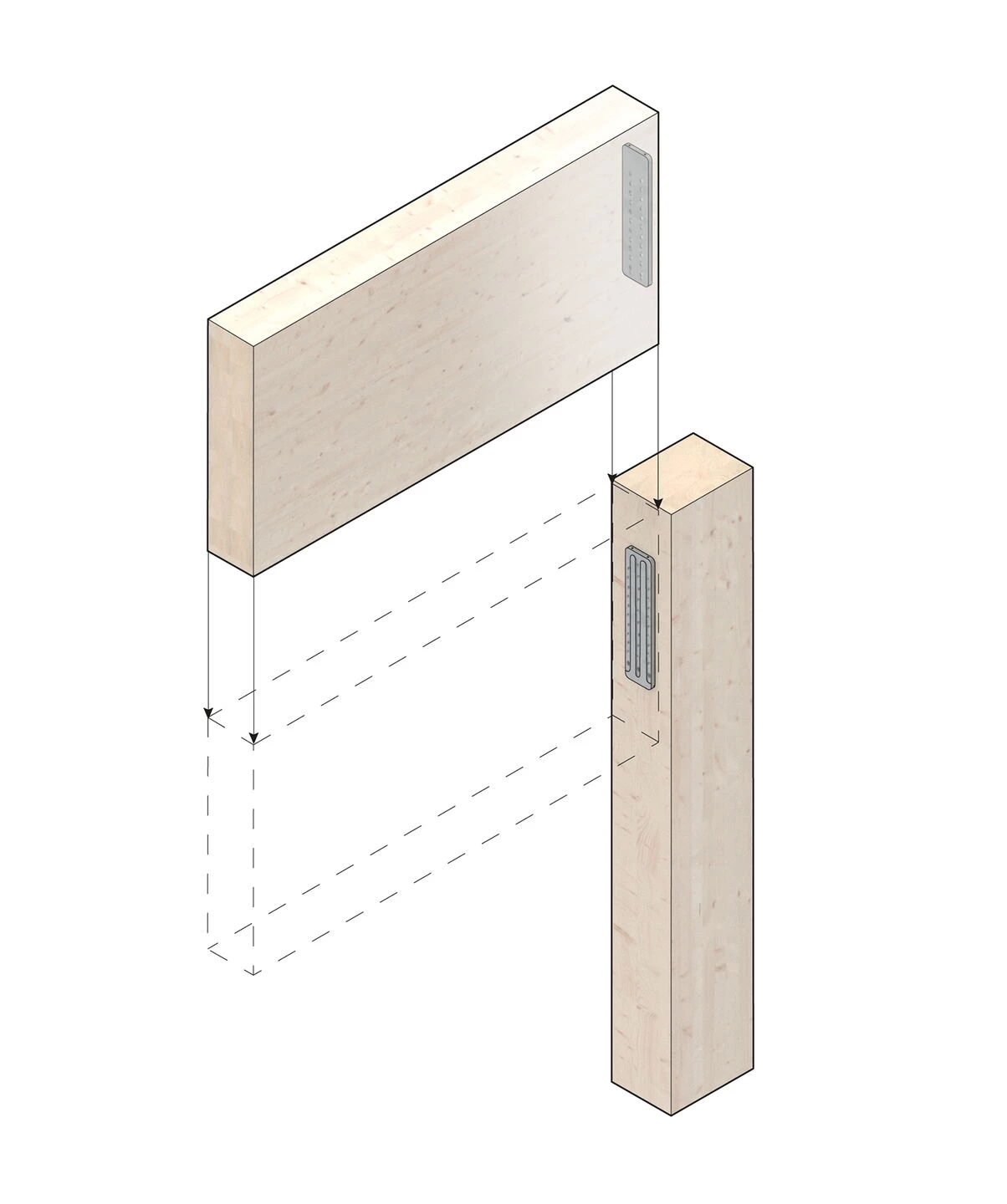
Flexible and future-focused
Anticipating a future with fewer cars, Herrmann+Bosch Architekten designed a flexible building, with adaptive reuse in mind. Each storey in the parking garage has a 2.35-metre floor height and a 3.4-metre height between beams, as opposed to the 2.1-metre height of a conventional parking garage. This increased floor height and the absence of columns will enable future conversion of the parking garage into residential or office accommodation. The centrally located ramps can be removed floor by floor, and will be replaced by a bright courtyard, introducing light into the interior.
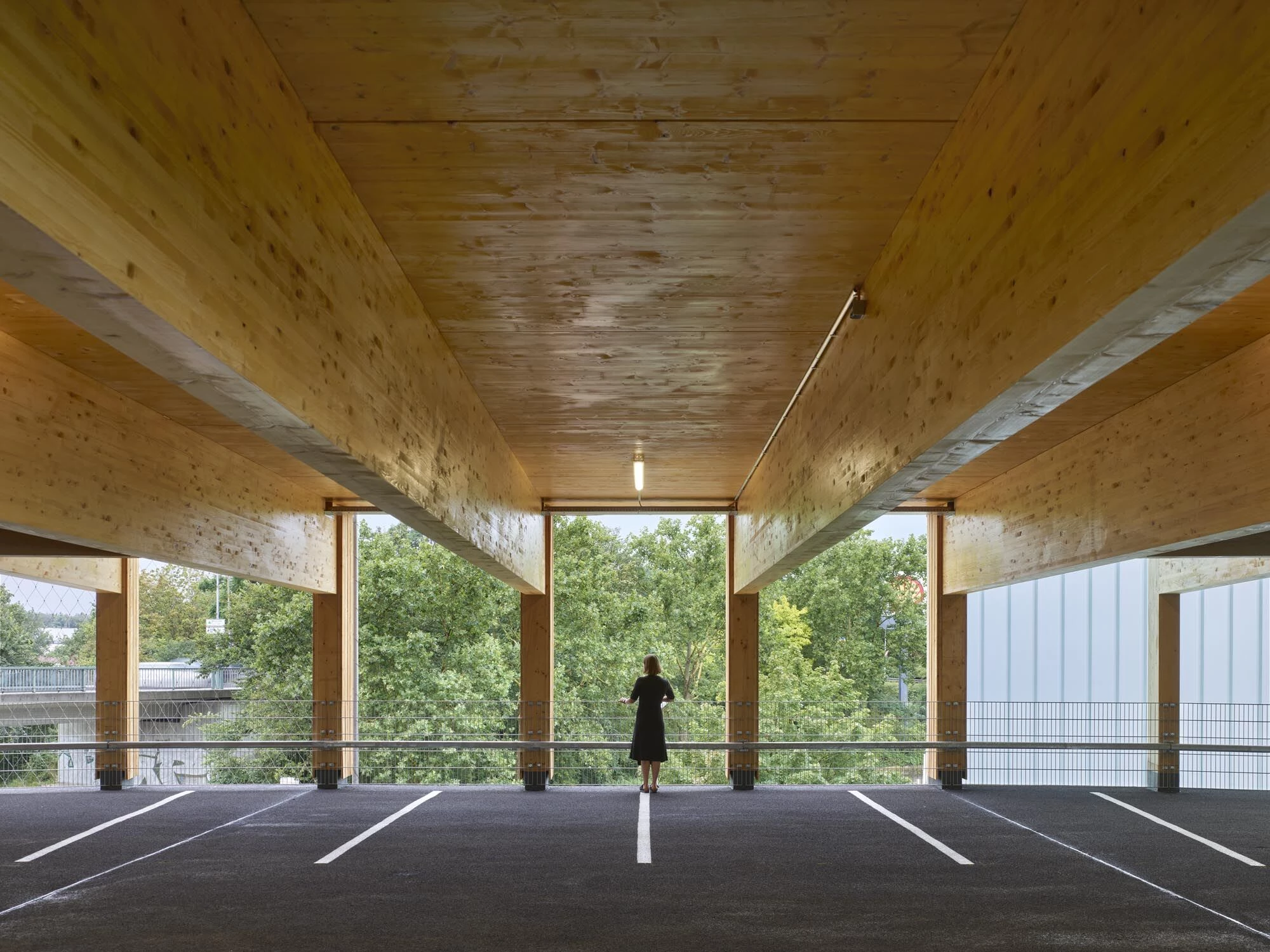
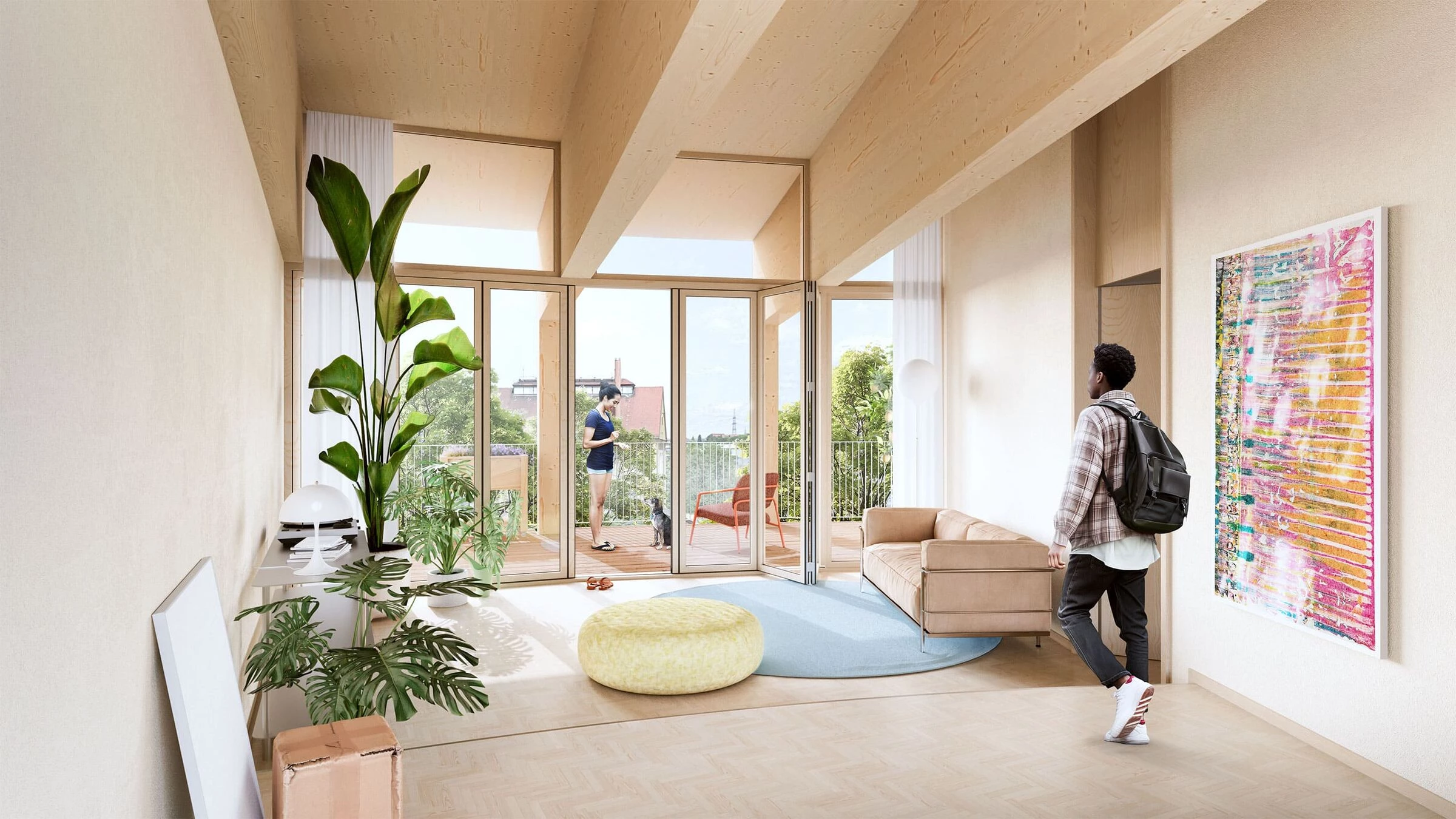
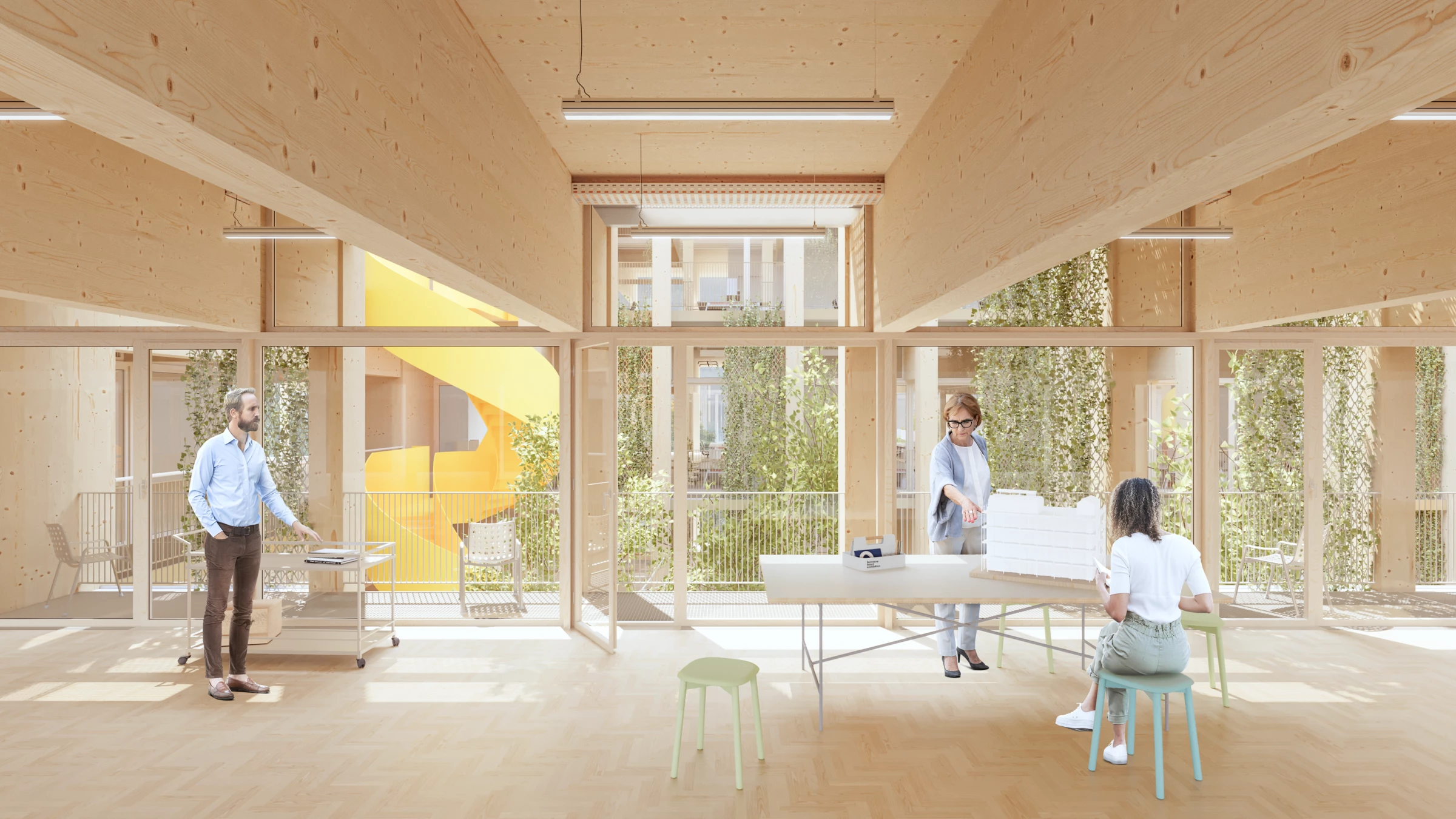
Environmentally-friendly design
On the building’s northern side, a soundproof facade made of translucent profile glass covers all levels. This will shield the Otto Quarter’s planned residential development from the noise of the parking garage, an adjacent railway line, and a road bridge. The building’s southern facade remains open, showcasing its visible wooden structure and enhancing the aesthetically pleasing design.
A photovoltaic system is mounted on the green roof, providing renewable energy. This energy will meet the electricity requirements of various car park facilities, including e-charging stations. The open facade provides natural ventilation, eliminating the need for costly ventilation technology and fire protection systems.
A comprehensive rainwater management plan is designed to be resilient to heavy rainfall and climate-friendly. The concept is underpinned by the innovative “sponge city” urban planning model.
