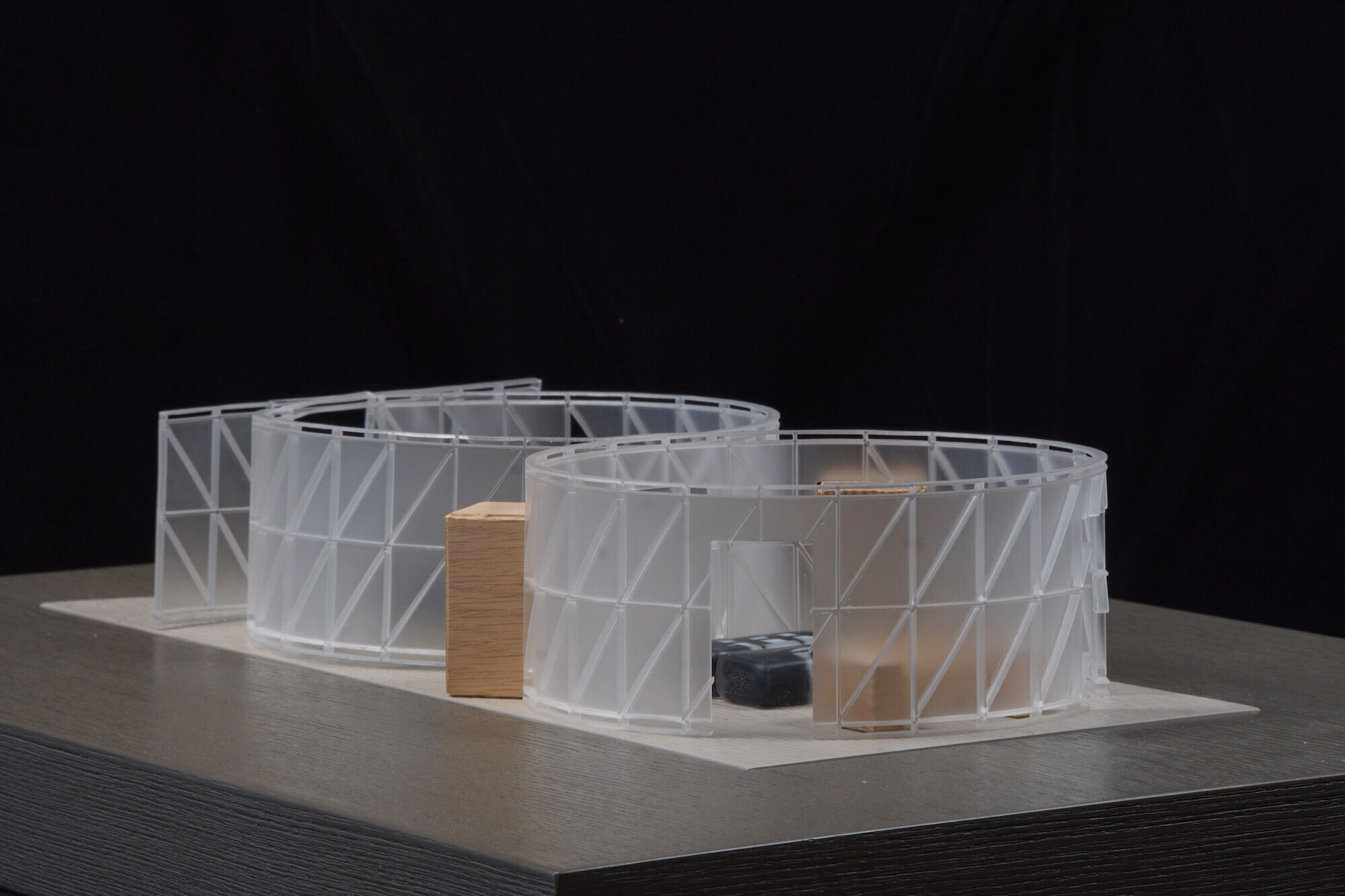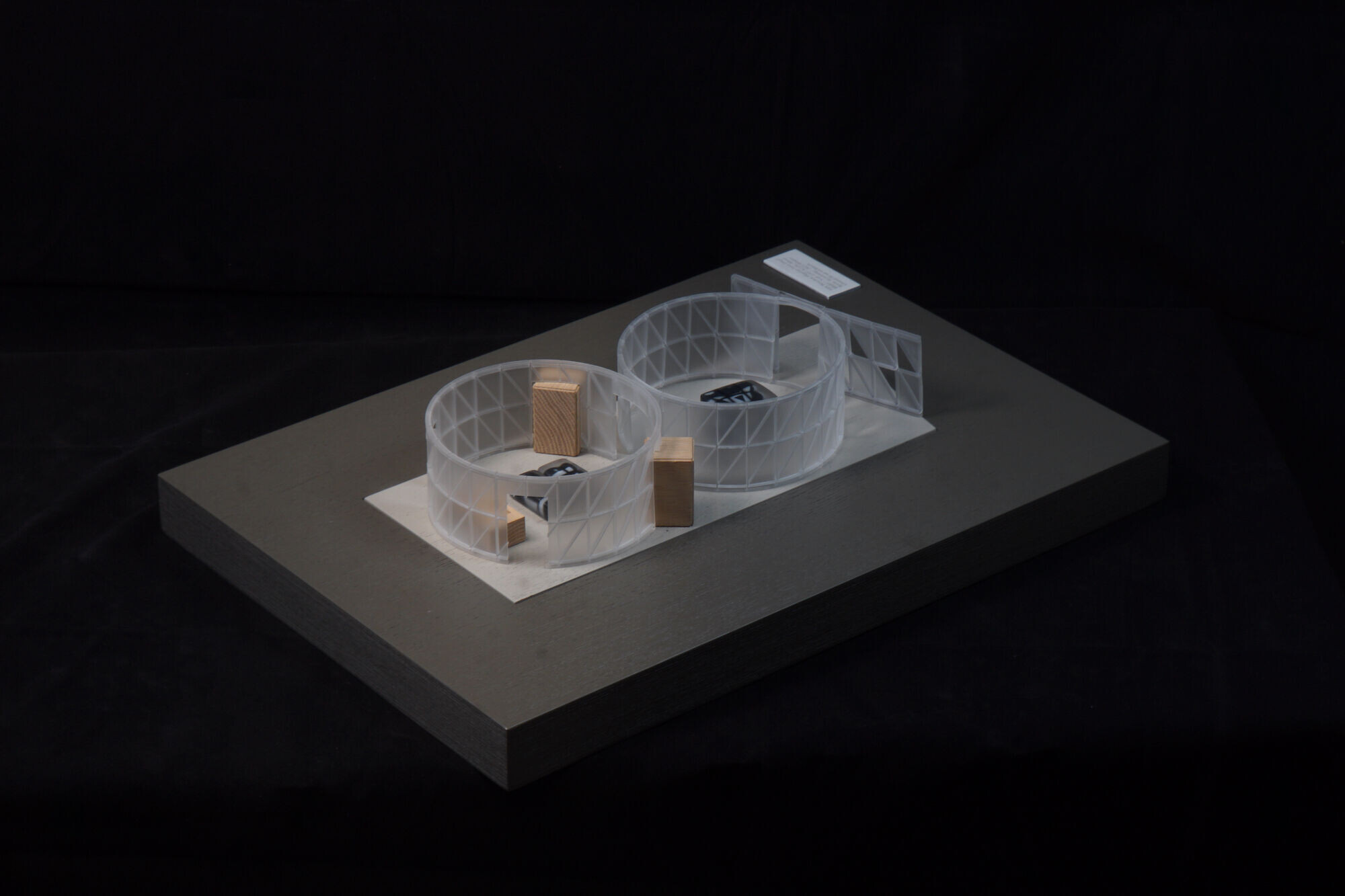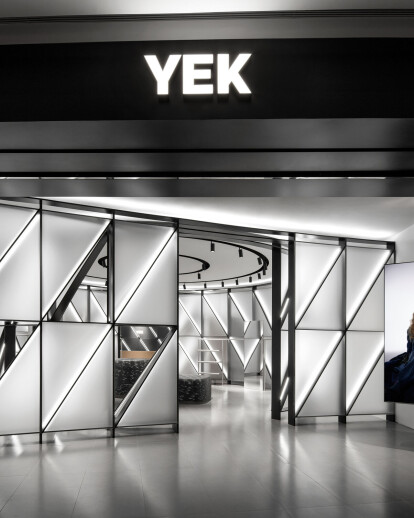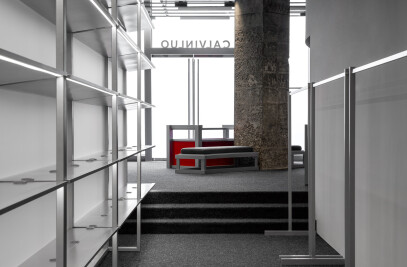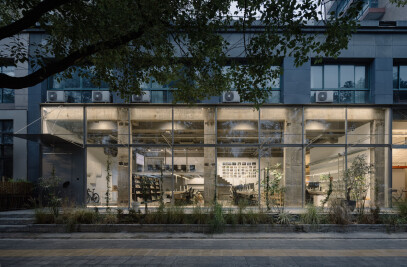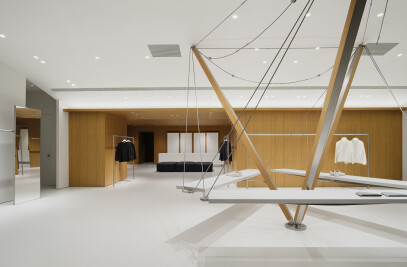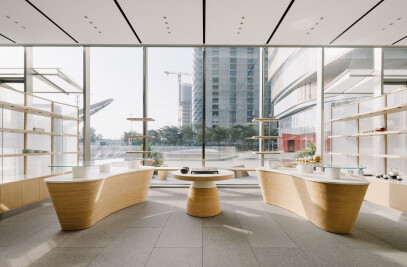The YEK brand has always provided a lifestyle full of imagination for "Slash" children. say hopes to build a magical fusion of fashion and geometric elements, creating a portal to imagination for "Slash" children(Children who has talented). Here, seeds unrecognized by the outside world can grow, and independent-minded children can freely unleash their inspiration, finding more diverse and exciting versions of themselves.

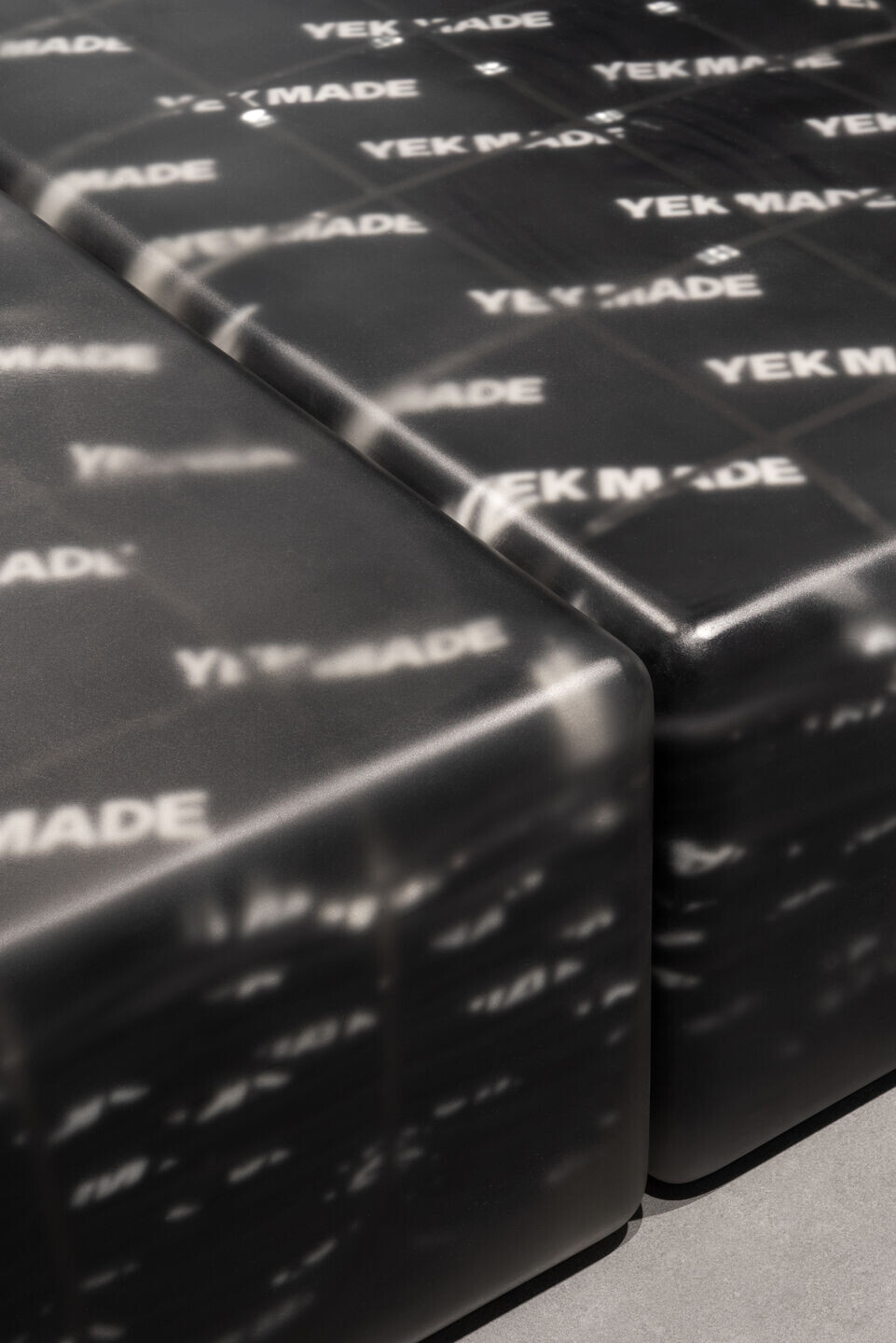
The entrance of the store slopes inward, naturally guiding the crowd inward. The overall space revolves around the design of "/", the slash. The slash is fixed and rotates 360° around, forming a trumpet-shaped spotlight. Two spotlights cast two circular spaces in the store, dividing it into two areas: the "stage" and the "backstage". This not only clearly delineates the primary and secondary areas but also naturally defines the circulation path.
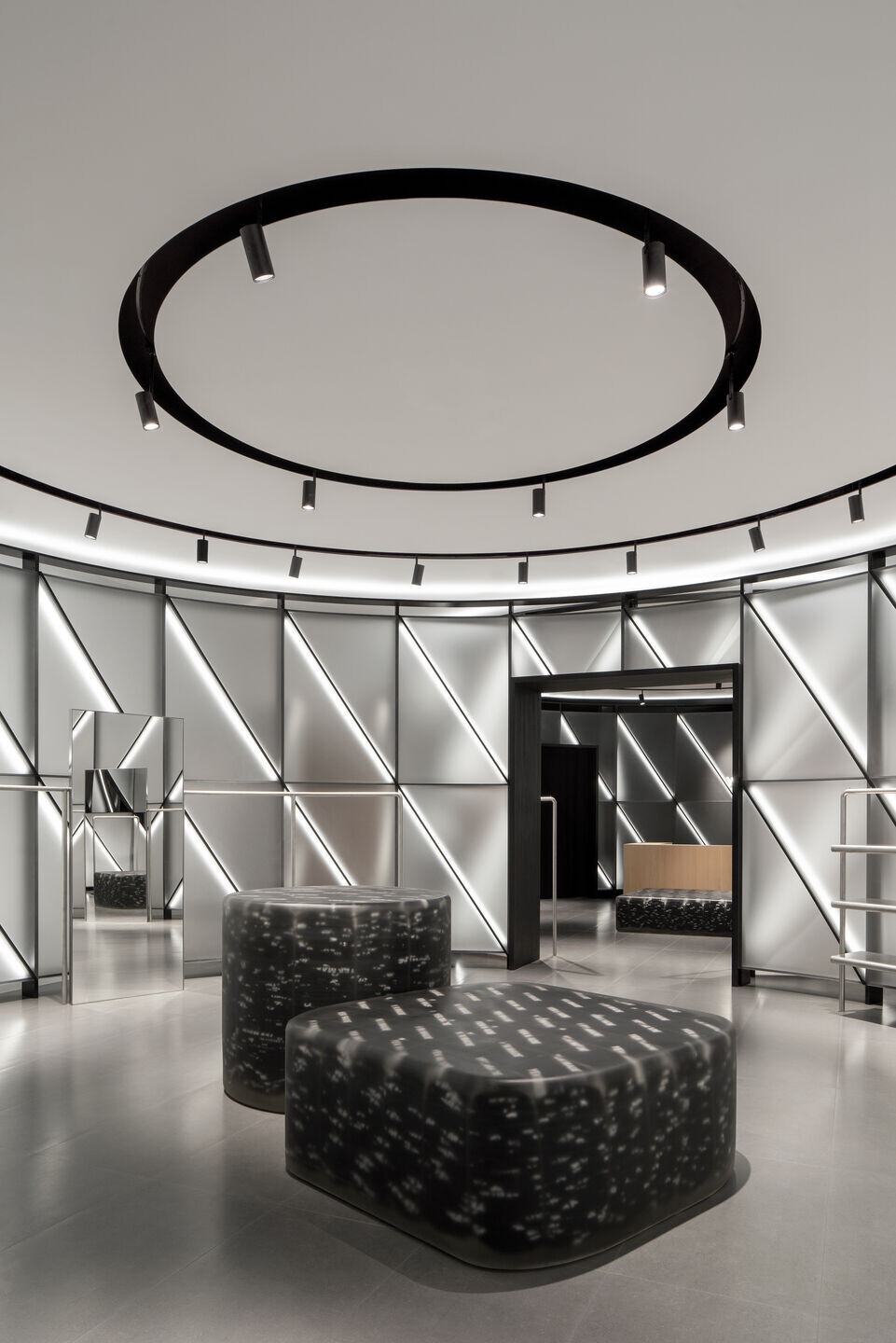
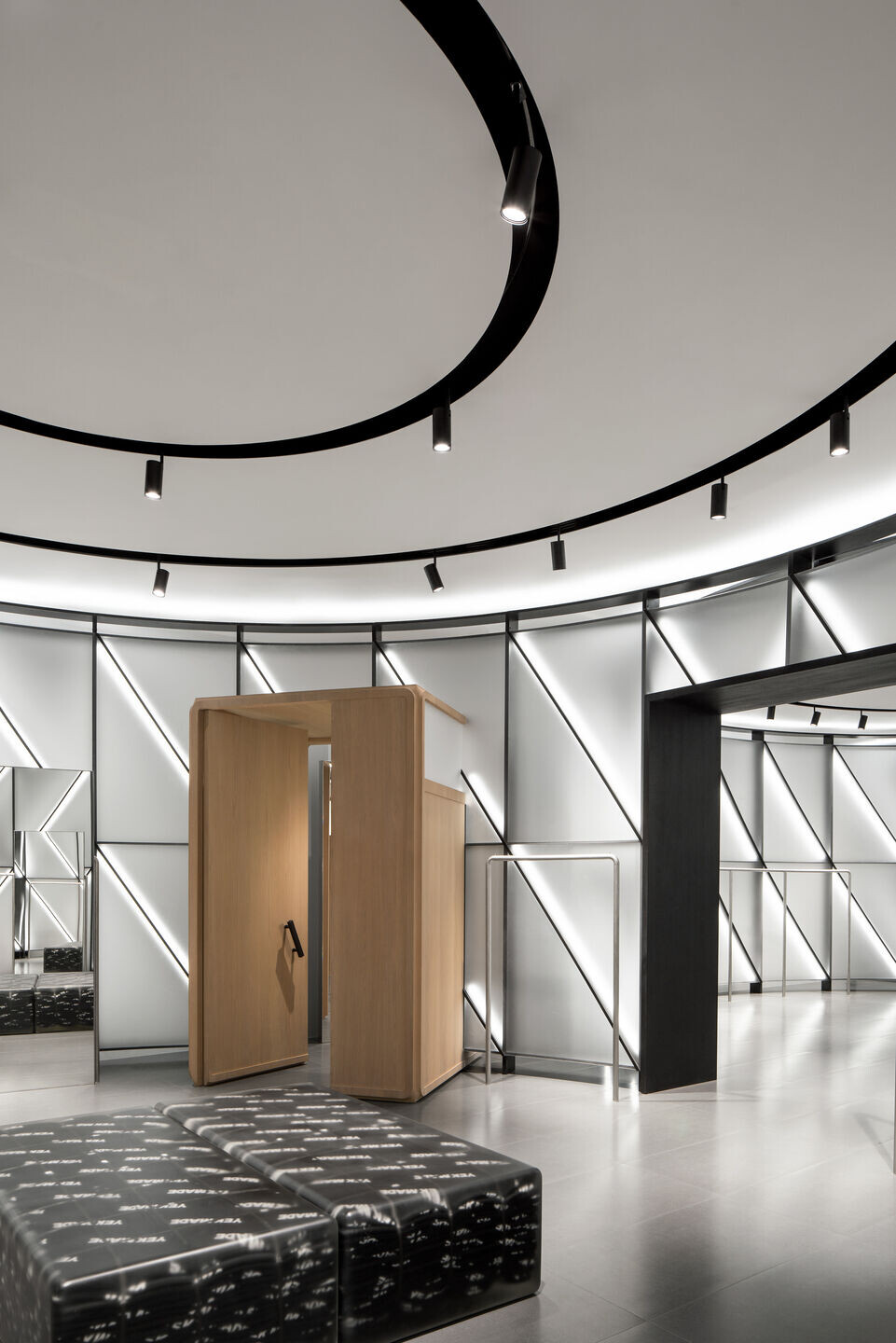
The "stage" area provides the main display function for the store, where children can freely choose their favorite clothing. Surrounding the circular space are frosted acrylic walls, with organic curves softening the space, bringing forth a myriad of inspiring imaginations. In the center where the spotlight shines, a resin-printed display stand is placed, providing a more flexible display for products. To present a more unique and interesting texture, discarded fabric scraps from the brand's warehouse are collected, cut, folded, and placed in transparent resin in the center, creating a unique "treasure map" exclusive to YEK.
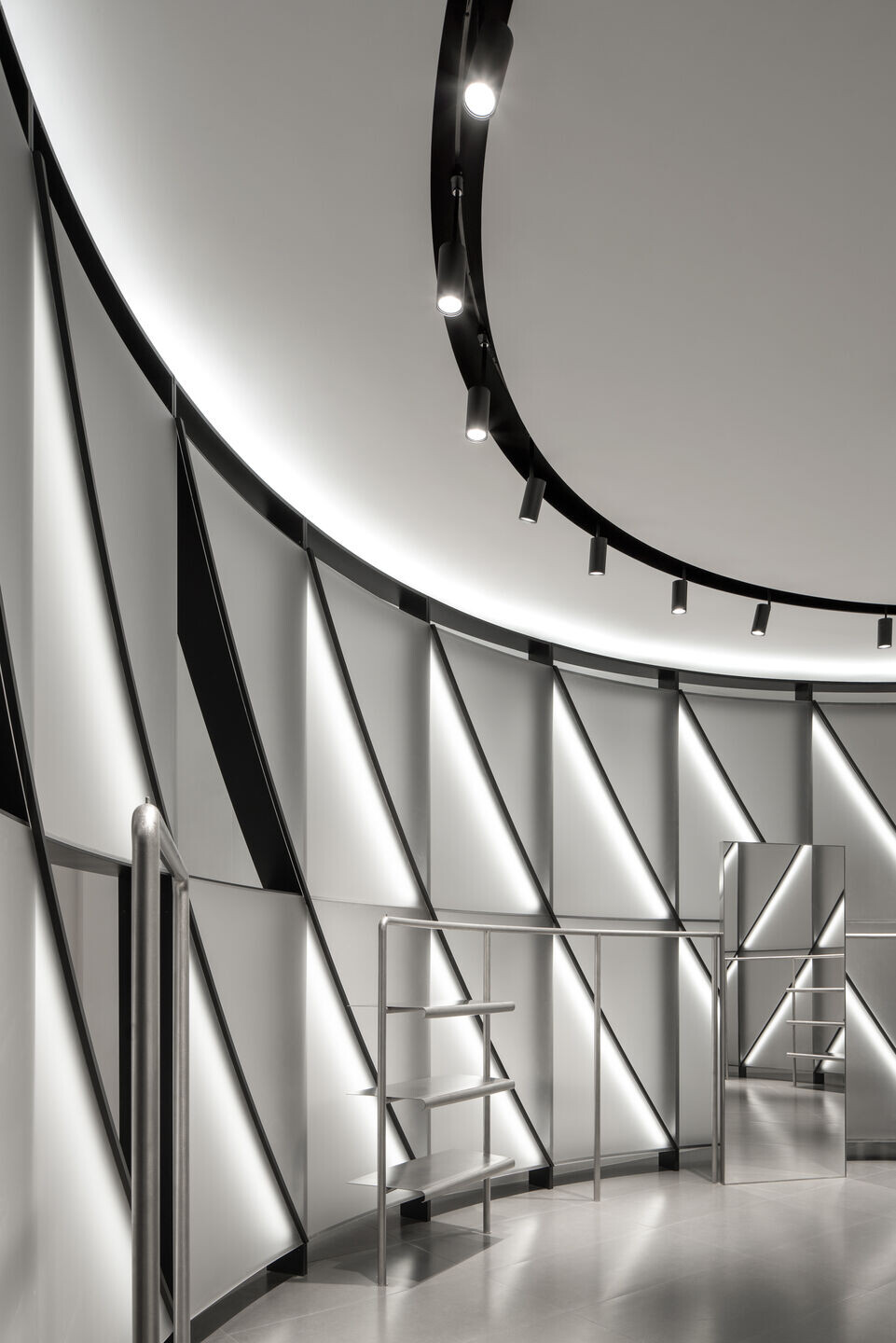

The "backstage" area serves as an extension of the "stage" for trying on clothes and leisure. Suspended in the corners, individual fitting rooms are snug against the walls, exuding a relaxed and comfortable atmosphere with their natural wood texture. Multiple angled fitting mirrors reflect the figures of children in various poses and styles, showcasing their versatility like "slash" children. The infinite extension of the mirrors seems to be a portal to a magical world, allowing imagination to roam freely in this unique mirror gallery, exploring the various possibilities hidden deep within.

The entrance's lintel, serving as the portal, is crafted with frosted acrylic to create a soft partition facade. It is divided into upper and lower levels with multiple hollowed-out sections, ingeniously designed with height consideration, catering to different age groups' visual experiences. The upper level considers adult visual height for understanding the interior space, while the lower level considers children's visual height to retain their curiosity in exploring the space.
Children's world isn't just about toy cars and building blocks; it can also be full of personality and high-end sweetness and coolness. Say has crafted a unique portal of inspiration for "Slash" children, hoping to create such a unique space, allowing whimsical children to find their own paradise.
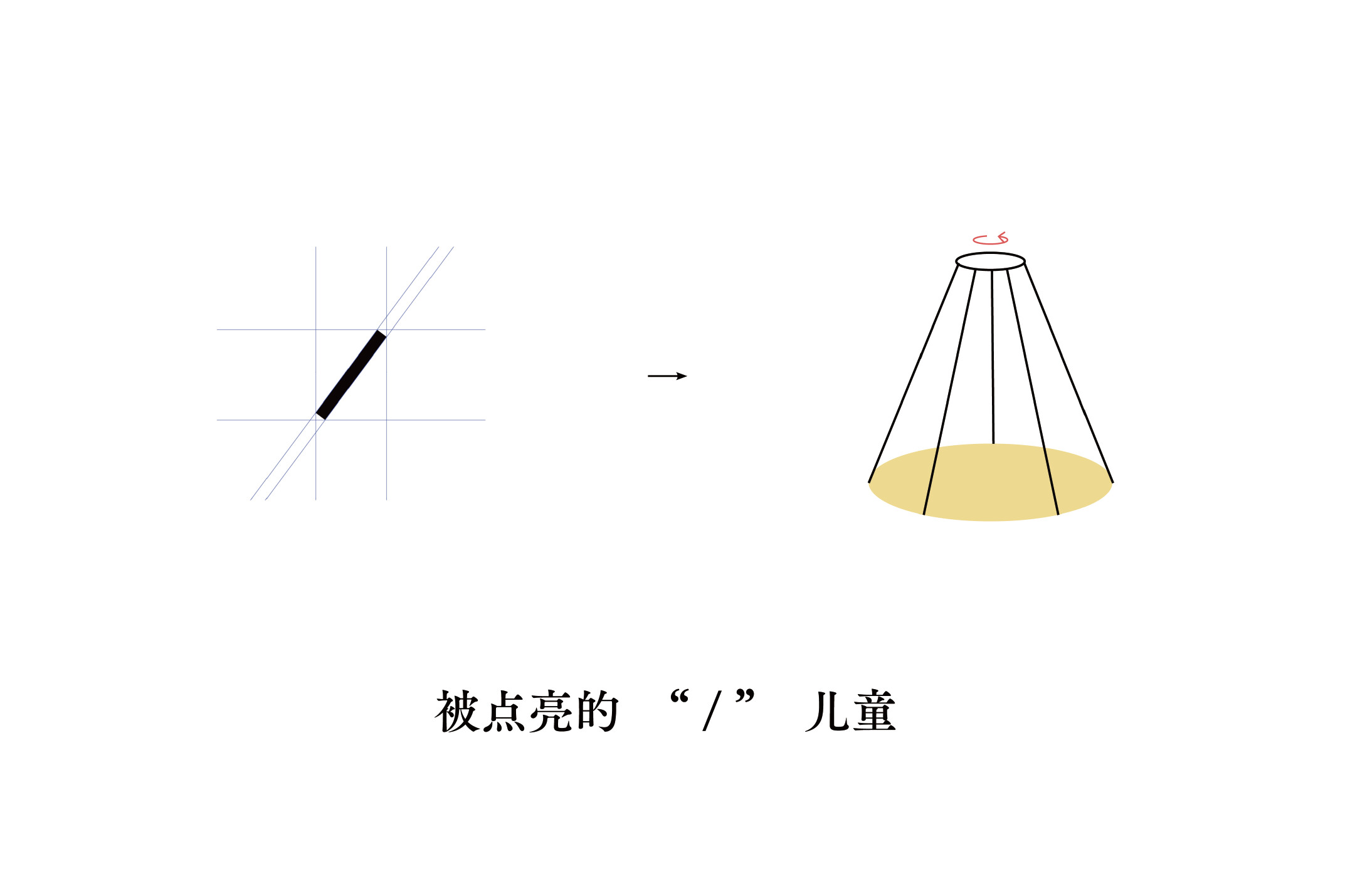

Team:
Owner: YEK
Design Company: say architects
Partner In Charge: Zhang Yan, Shan Jianan
Team: Sun Ziyi (Project Manager), Deng Qing, Chen Nan, Hang Sheng (Construction Drawings)
Construction Team: Shanghai Zhonggeng Decoration Design Co., Ltd.
Lighting Design: Hangzhou Light Trace Lighting Design Co., Ltd.
Space Photography: Photographed by Wang Minjie
