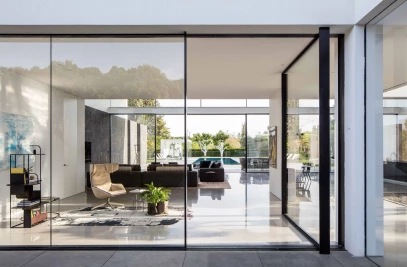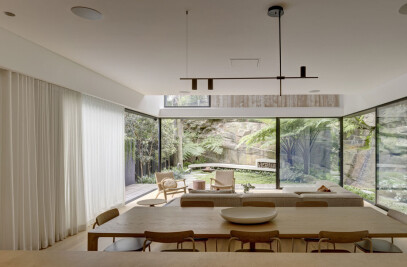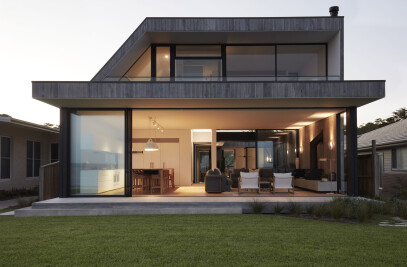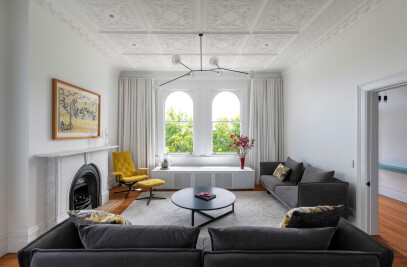Sunrise House is a generously proportioned weekender positioned in the dunes of the NSW South Coast overlooking the Pacific Ocean. The linear interior completely opens to the horizon whilst providing privacy from the street. A lighter steel frame sits over a solid concrete plinth offering clues to function within.

Essentially a beach house, it was critical that the Sunrise House offered a relaxed sense of place. A ground floor cabana opens up completely to the garden and the pool, and the same surrounding decking material runs through these spaces before continuing through the main hall and into the bedrooms. The outcome is a sequence of movement into the home that is less precious if one has sand on their feet, and continues our exploration into the seamless connection between interior and exterior. In their completely open mode, the bedrooms hear and feel the ocean and engage with the densely planted dunes.

This same theme continues on the living level where the entire living space opens up via perpendicular sequences of floor-to-ceiling glazed doors. The outcome is that the interior effectively becomes a deck hovering over the landscape, from which one can gaze across the ocean to the horizon.

Whilst Sunrise House is large in floor area, it retains enough small moments that even when the house is full, one can still find a quiet spot as refuge. The very walls that provide shelter when required are kinetic by nature and permit most spaces to become part of the landscape over which they hover. A minimal palette of robust materials and detailing used consistently through the home provides a simple backdrop to the landscape, and creates a fusion of warmth and thermal comfort. Just as spaces flow from inside to out, so do the materials that define those spaces.
















































