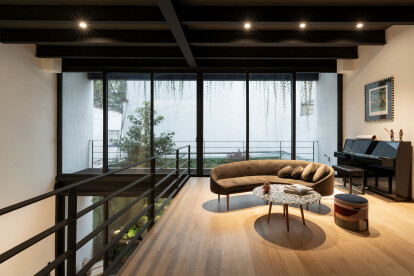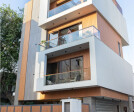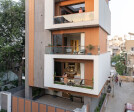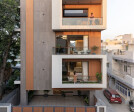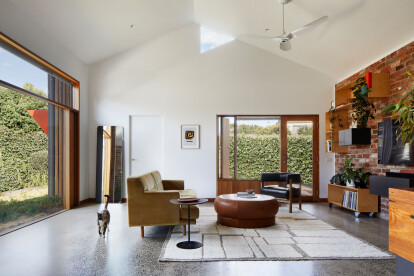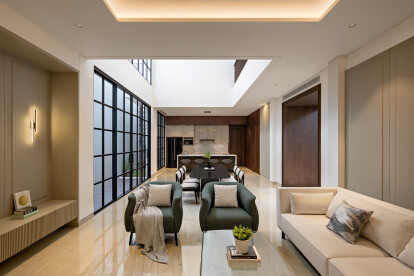#house architecture
An overview of projects, products and exclusive articles about #house architecture
Project • By PAWEL LIS ARCHITEKCI • Private Houses
BLACK BOX HOUSE
Project • By OSMANY RAMÍREZ | Estudio de arquitectura • Private Houses
Casa Fernández Leal
Product • By K·LINE España y Portugal • Adjustable Louver Blind K-Flex Z90
Adjustable Louver Blind K-Flex Z90
Project • By DHZ arquitectura • Apartments
Casa Solier
Project • By Kamat and Rozario Architecture • Private Houses
Big-Little House
Project • By Prashant Parmar Architect • Private Houses
Elevated Compact House
Project • By Bjella Architecture • Private Houses
Modern Home on a Mountain Vineyard
Project • By Steffen Welsch Architects • Private Houses
Californian Bungalow
Project • By Localic Studio • Private Houses
SW House
Project • By Harikrushna Pattani & Associates • Residential Landscape
Doctor's Villa Design in South Bopal
Project • By Bjella Architecture • Private Houses





