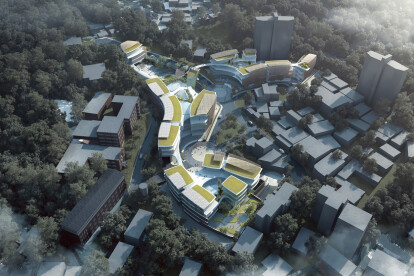International school
An overview of projects, products and exclusive articles about international school
Project • By Henning Larsen • Primary Schools
French International School
Project • By Mecanoo • Urban Green Spaces
Mondorf-les-Bains Velodrome and Sports Complex
Project • By Atelier PRO architekten • Primary Schools
The British school of Amsterdam
Project • By Chiangmai Life Architects • Auditoriums
Bamboo Sports Hall
Project • By Johannes Torpe Studios • Individual Buildings
SANLITUN BUILDING - ARCHITECTURAL DESIGN
Project • By C.F. Møller Architects • Primary Schools
CIS – Copenhagen International School
Project • By Aedas • Secondary Schools
Taipei European School Yangmingshan Campus Redevelopment Project
Project • By LAVA Architects • Cities
Country Garden Forest City
Project • By Grant Associates • Primary Schools
Gems World Academy Etoy, Switzerland
Project • By Ferrier Marchetti Studio • Primary Schools
The French International School of Beijing (LFIP)
Project • By Brandon Haw Architecture • Universities
Serena del Mar
Project • By Atelier PRO architekten • Apartments
Zuiderduinen
Project • By CEBRA • Primary Schools
Sustainable School
Project • By Storaket Architectural Studio • Research Facilities
Dilijan Central School
Project • By C.F. Møller Architects • Primary Schools






































































