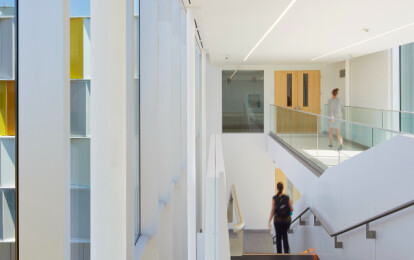Gow Hastings Architects creates vibrant places for learning and discovery. Since 2002, our Toronto-based studio has developed a solid reputation for the design of post-secondary, commercial, and public buildings.
We unite comprehensive, architecture, interior design and graphic design services with an agile, flexible and creative approach to realise affordable and time-conscious solutions. Our leadership maintains in-depth involvement through all stages of design and construction process. We have a proven track record of working well with clients and user groups. Projects are the result of a process rooted in inquiry, collaboration, and a constant search for new solutions to familiar problems. Our objective is to translate the unique personality and ideals of the institution into physical form, while also addressing functionality and the broader physical context. Purposeful and playful, our projects celebrate clarity of form, proportion, clean lines, refreshing materiality, and imaginative use of colour and light.
We consider our projects successful when each detail has purpose, when the overall impression reflects the spirit of the institution, and when the user is inspired by their encounter with the designed environment, ensuring the spaces we design perform and sustain over time.









