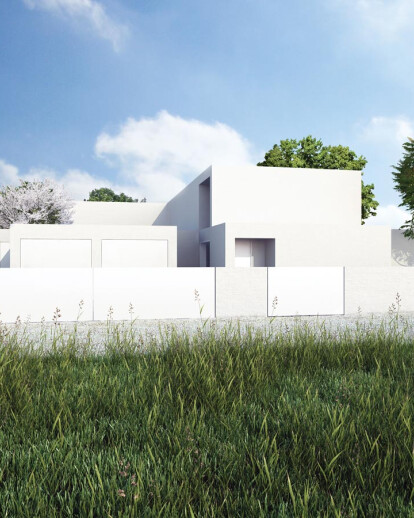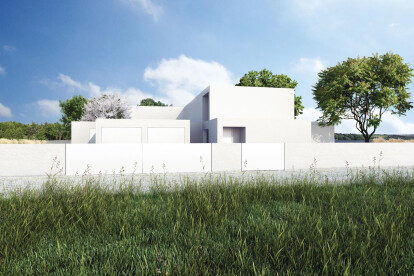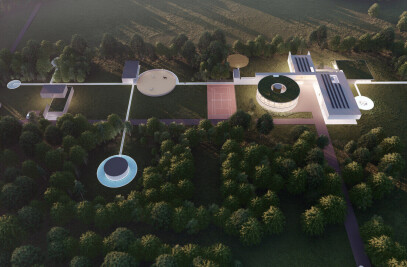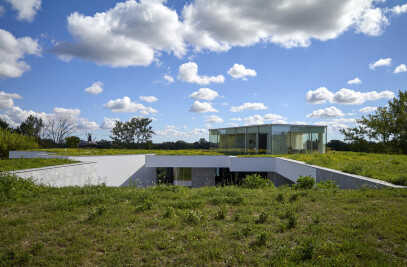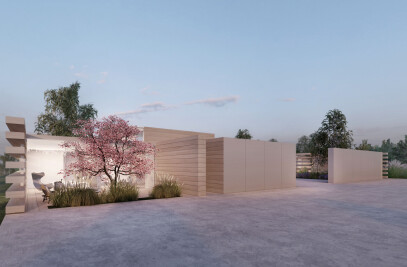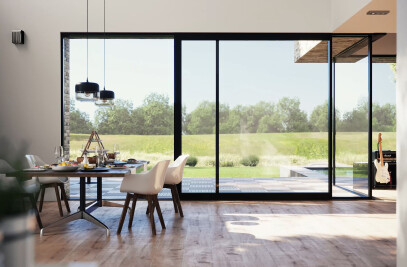The house on a flat, square lot surrounded by typical houses. The plan allowed to cover the house with a flat roof and we made use of this aspect by creating a simple, intimate solid with crude expression which would be not accessible from the street. We achieved this effect with semi-closed interiors. Functional layout of the house is based on a wide, partially two-storey communication line which is successively combined with house functions, thus creating a very rational spatial arrangement. Second storey acts as a night area which is also connected by a long communication path in form of a platform overhanging ground floor corridor. The building block consists of cuboids arranged according to the concept of the functions which are inscribed into a circle formed by a garden composed of different types of grasses, bushes and trees. Beside the circle in the garden project plan there are also smaller circles which will be planted with high trees. Building projection was created in a way to save three high old trees planted in the middle of the lot and to integrate them into the designed building. The building is minimalistic, simply expressed, with an invisible detail. The assumption was to achieve a strong contrast to the surrounding typical land development.
Project Spotlight
Product Spotlight
News

Francine Houben, Isabel Van Haute, Stephan Chevalier and DaeWha Kang named as Archello Awards 2025 jurors
Archello is pleased to announce the first group of its esteemed jurors for the newly launched Archel... More

HGAA expands restaurant in Bãi Cháy with a building that embraces nature
Vietnamese architectural studio HGAA was included in Archello’s list of the 25 best architectu... More

Mole Architects elevates “mundane” 1960s English bungalow with new extension
Cambridge-based architectural studio Mole Architects has completed the upgrade and extension of an e... More

New Samuel Paty School in Béziers plays with materiality
Paris-based ateliers O-S architectes (Vincent Baur, Guillaume Colboc, and Gaël Le Nouëne)... More

Domino Square in Brooklyn plays key part in redevelopment of former historic sugar refinery
Studio Cadena, a Brooklyn-based design and architecture practice, recently completed Domino Square,... More

Toronto residence is a contemporary reimagining of traditional Edwardian gable homes
Toronto-based architecture and interior design studio Batay-Csorba Architects (BCA) has completed th... More

Kingspan announces the launch of the 2025 MICROHOME competition with a 100,000 euro prize fund
Kingspan's MICROHOME 2025 competition, organized by Buildner, returns with a prize pool of 100,000 E... More

New psychiatric clinic in Tampere, Finland provides example of “healing architecture”
Danish architectural studio C.F. Møller Architects worked in collaboration with Finnish studi... More
