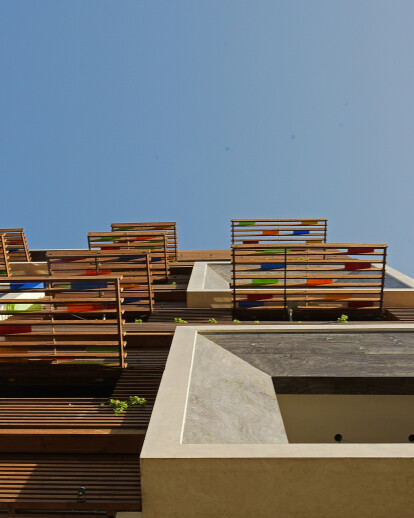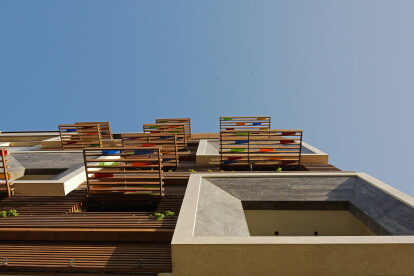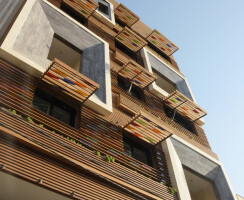Creating a space with an Iranian Genius loci and at the same time a modern one and respecting the biological needs of mankind, was the general idea in the design of the building. So the elements like water, plants, and light were especially important both in the facades and the interior walls, also the roof, ramp and Entrance in Ground-floor. In fact the concept of building design is originally the modern Orsi (Iranian traditional window) form which is comprised of a wooden lattice together with stained glasses added to the walls and facades making a double skin and this possibility was seen in the design that the user could lift it up and down like an Orsi window, and therefore in addition to utilizing light and color performances, by opening it one could turn it into a sunshade. Considering the architectural framing and the principle of transparency in the architecture, were among the issues of the design stage also the issue of 4th dimension was among the general ideas of design work. It should be noted that due to the location of the building which is situated in the economically intermediate area of the city, we were confronted with economic constraints in the project and the architectural group using the inexpensive material and the type of design has implemented creativity in the work.

New style of Iranian traditional house in Tehran
Keivani Architects (Nima Keivani & Sina Keivani) as ArchitectsProject Credits
Project Spotlight
Product Spotlight
News

Archello Awards 2024 Longlist – Projects
Archello Awards 2024 has revealed its longlist for its projects of the year categories. The longlist... More

Archello Awards 2024 Longlist – Products
Archello Awards 2024 has revealed its longlist for its products of the year categories. The longlist... More

Archello Awards 2024 Longlist – Firms
Archello Awards 2024 has revealed its longlist for its projects of the year categories. The longlist... More

Archello Awards 2024 Longlist – Interior Design Firm of the Year
Archello Awards 2024 has announced its longlist for Interior Design Firm of the Year. The... More

Archello Awards 2024 Longlist – Large Firm of the Year
Archello Awards 2024 has announced its longlist for Large Firm of the Year. The longlists... More

Archello Awards 2024 Longlist – Medium Firm of the Year
Archello Awards 2024 has announced its longlist for Small Firm of the Year. The longlists... More

Archello Awards 2024 Longlist – Winery of the Year
Archello Awards 2024 has revealed its longlist for Winery of the Year. The longlists celebrate... More

Archello Awards 2024 Longlist – Building Tech of the Year
Archello Awards 2024 has revealed its longlist for Building Tech of the Year. The longlists cel... More




















