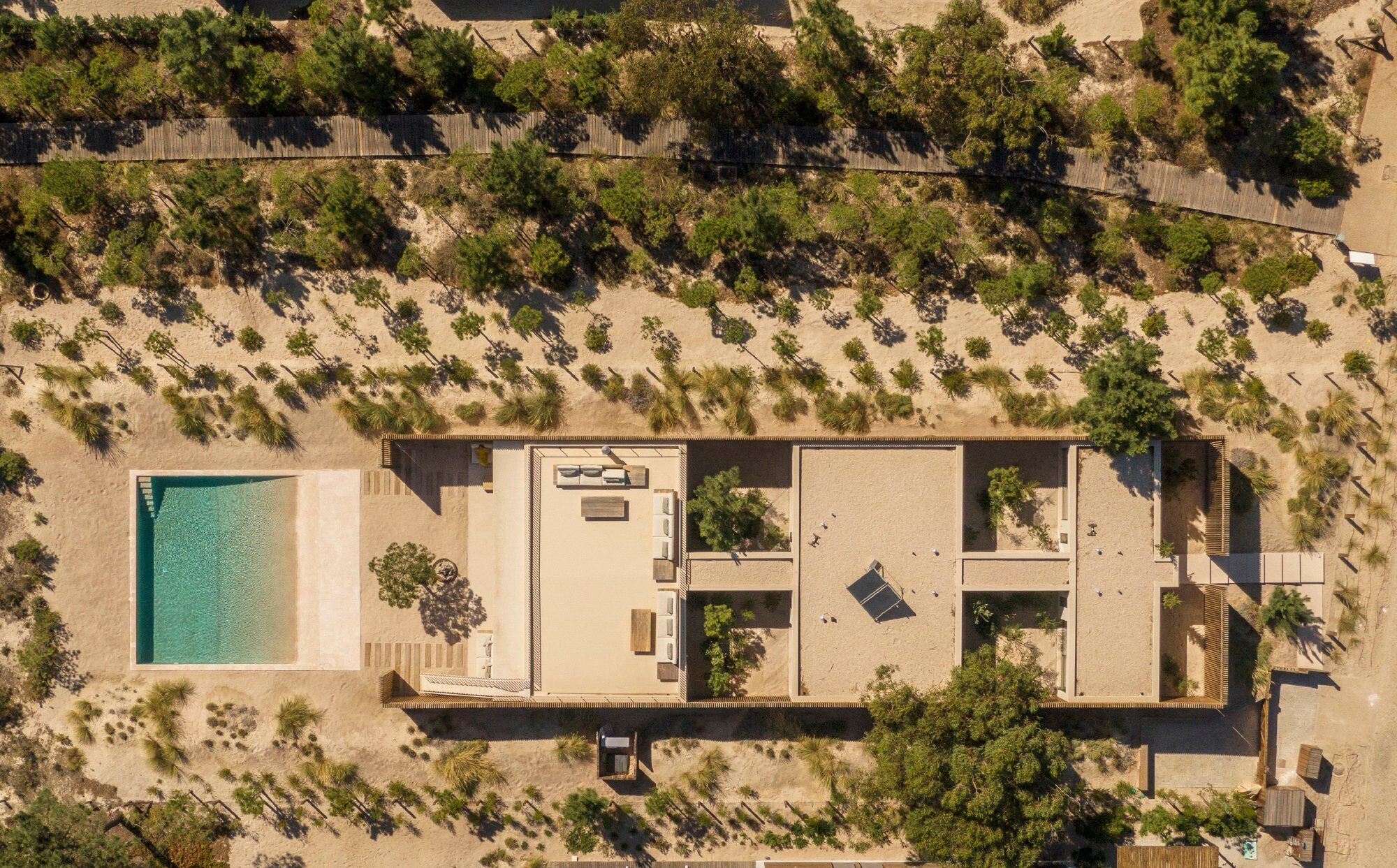Nestled in an ecologically sensitive landscape facing the sea in Troia, Portugal, the Palisade House, designed by Lisbon-based architecture studio Bica Arquitectos, seeks to protect the surrounding dunes and local plant species while ensuring the resident's privacy.
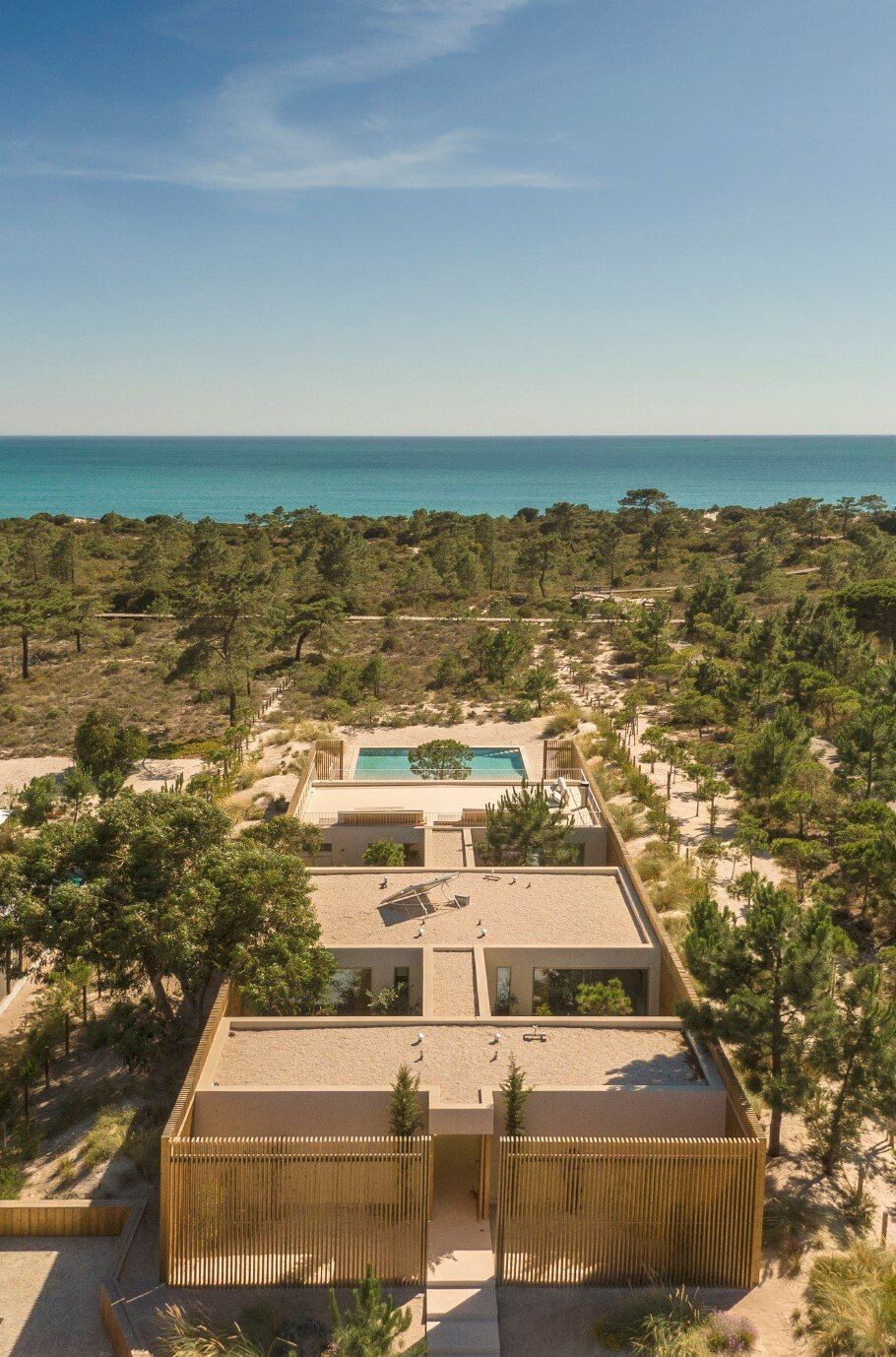
The design process involved shaping a large dune surrounding the house and covering it with native vegetation. The dune emphasises the area's natural characteristics while promoting local sustainability since it was built using sand disposed of by nearby constructions.
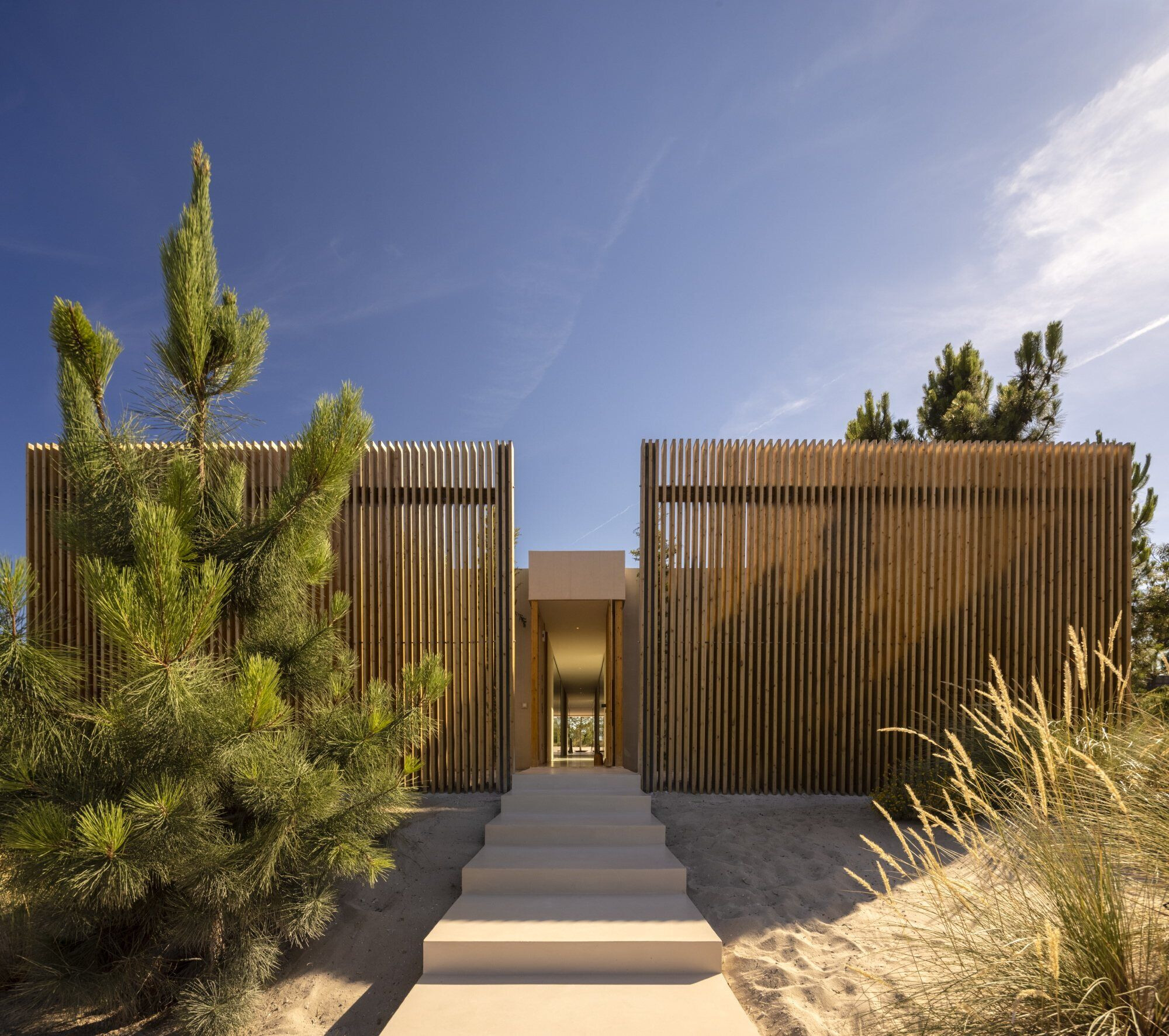
To protect the natural dune, a long Palisade made of Fir wood was crafted, establishing the periphery of the building while discretely hiding the various volumes of the residence.
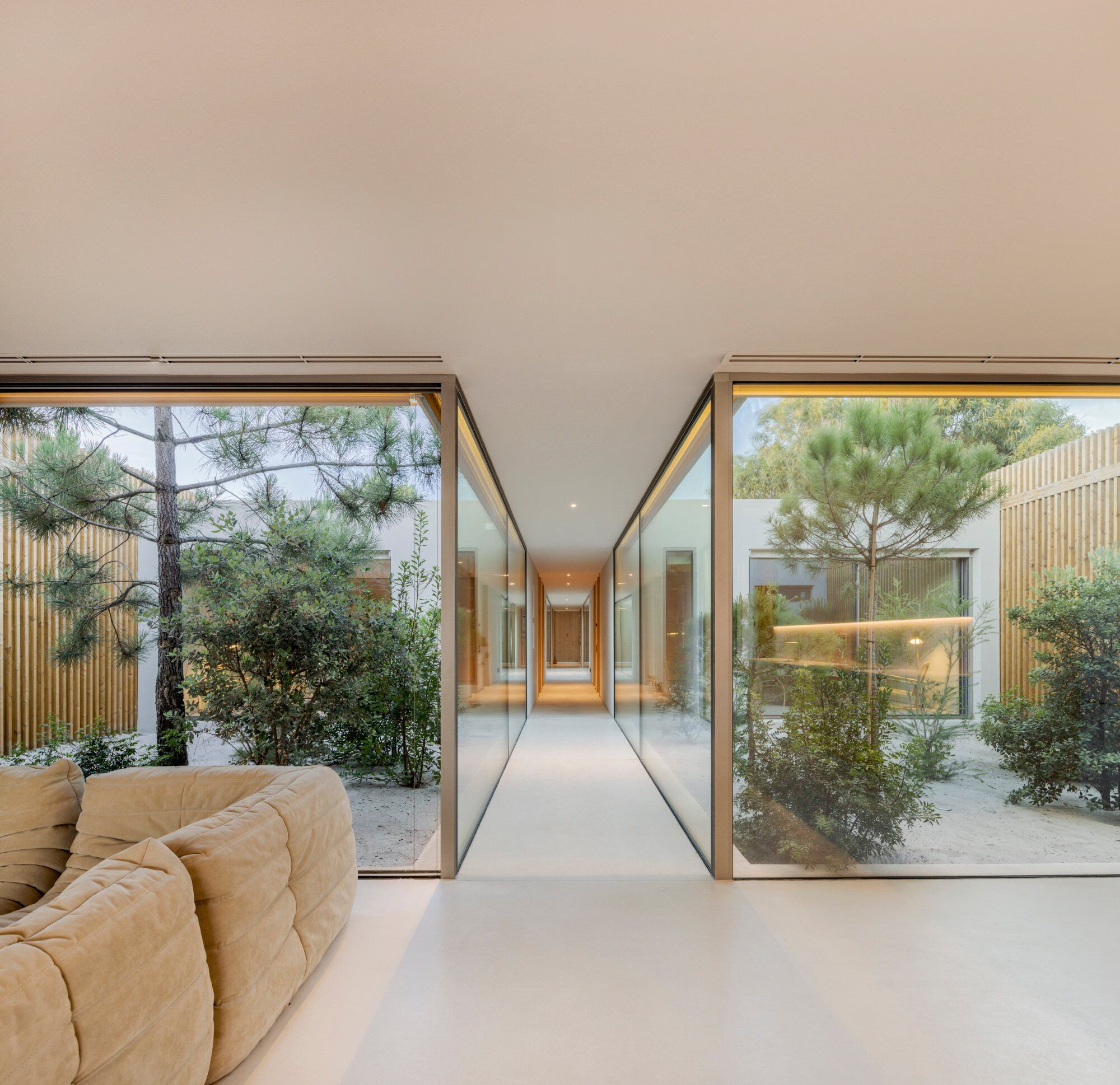
Planned along a central axis that serves as a long corridor, the house unfolds as an interaction of solids and voids with private areas uniformly distributed and courtyards interspersed amidst the solid volumes.
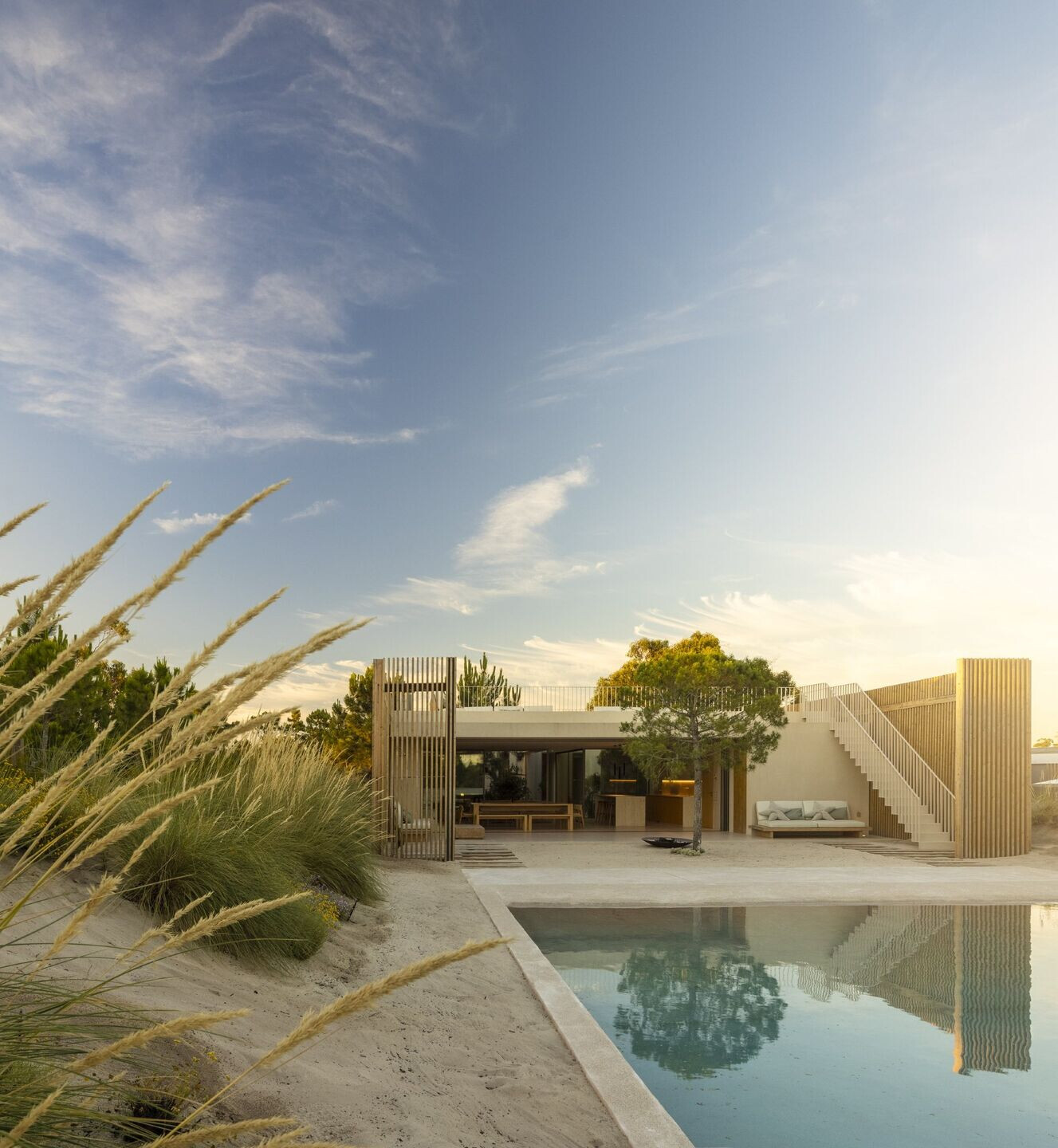
The house's social area is situated towards the end of this corridor, embracing its relationship with the landscape, opening to the terrain with no built form in sight. A few metres ahead, the front façade of the dining-living volume greets a swimming pool with a ramp covered in mortar made of sand, reflecting the nearby dunes. An accessible terrace acts as an extension of the social area, boasting endless sea views.
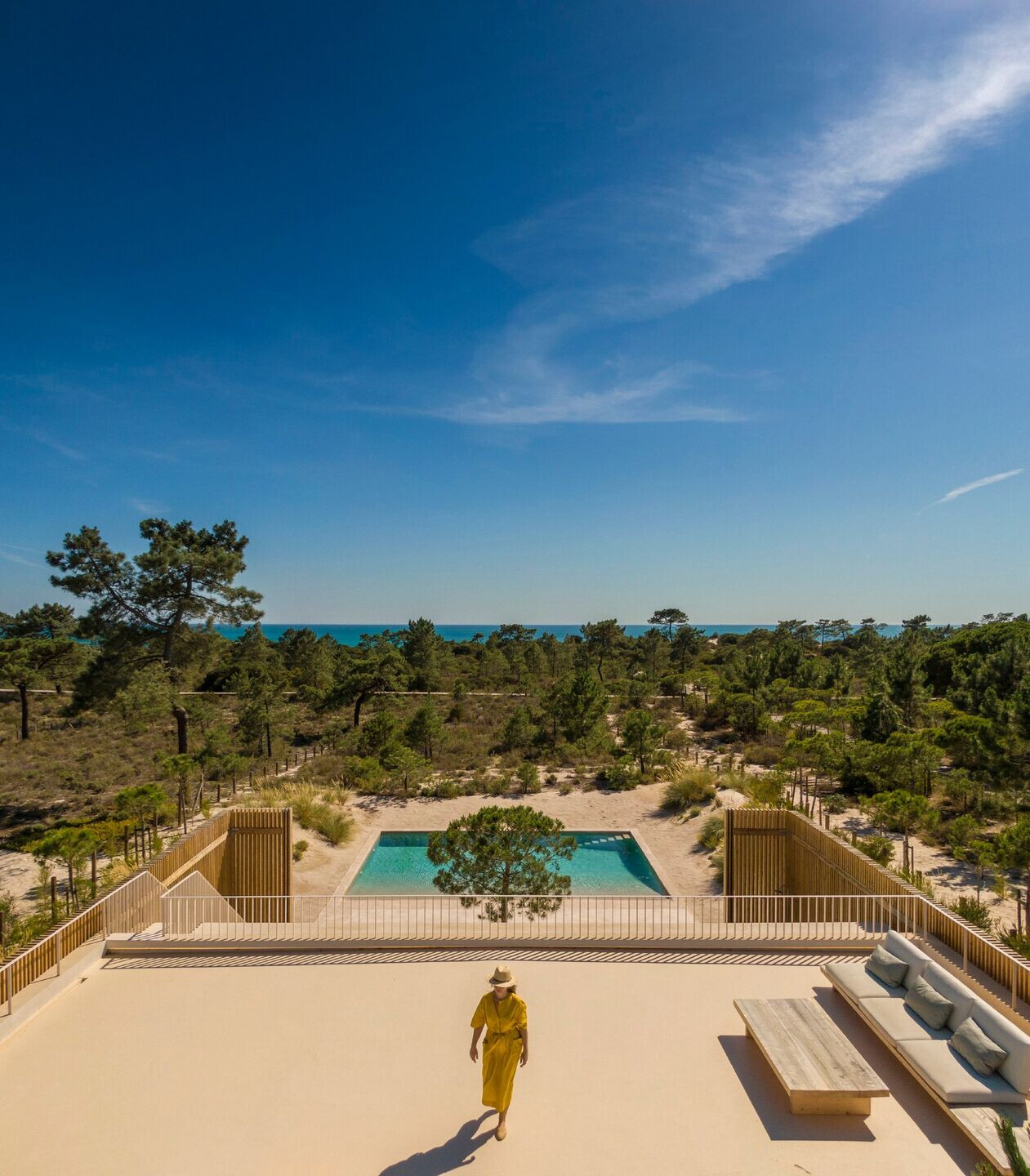
The house is constructed using a light steel frame encased with OSB panels and thermal insulation and finished with sand-based mortar on the walls. The material palette features travertine, a stone that strongly resembles sand layers, and fir and ash wood that give an earthy look, overall contributing to a cohesive whole and retaining the connection to the surrounding landscape.
