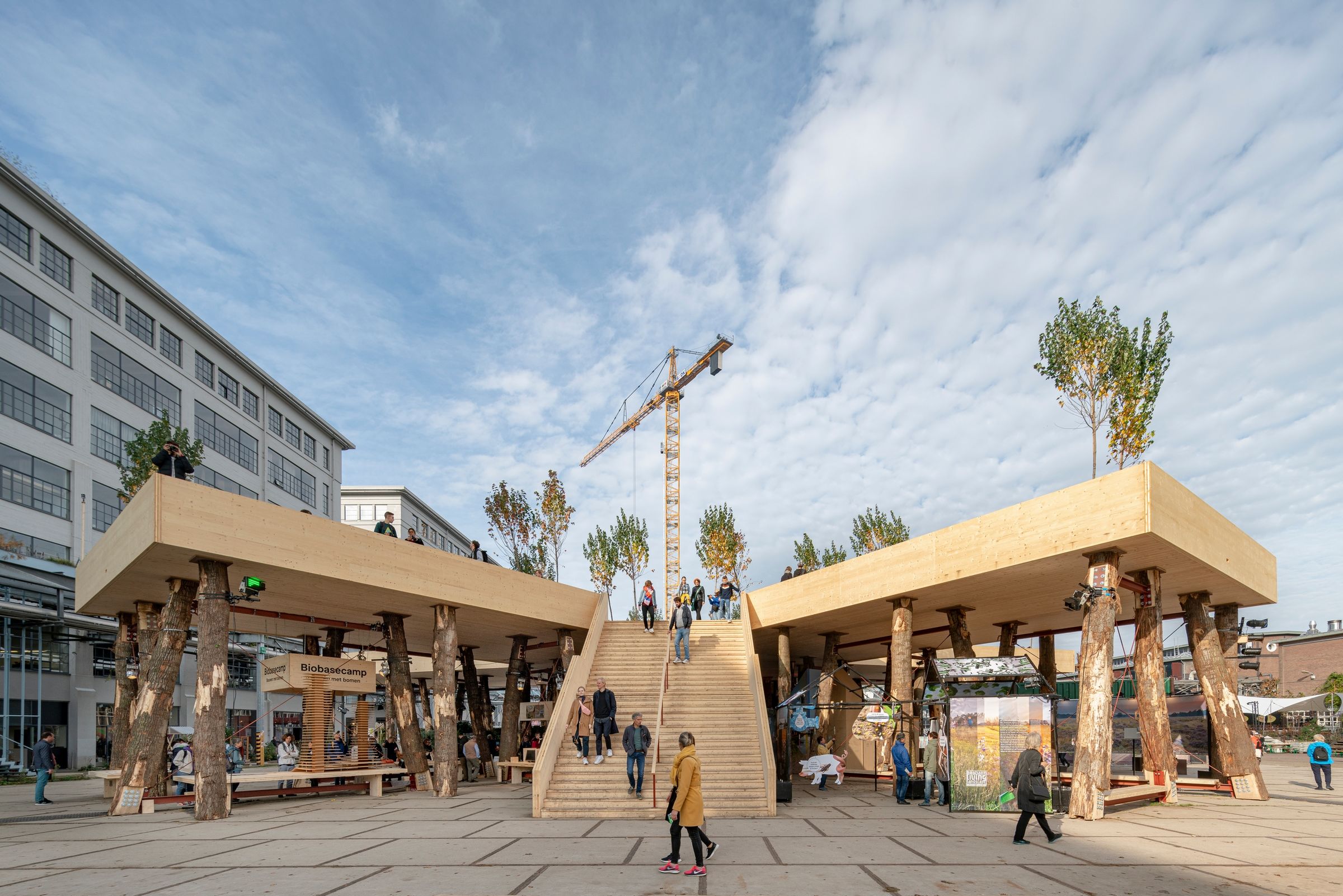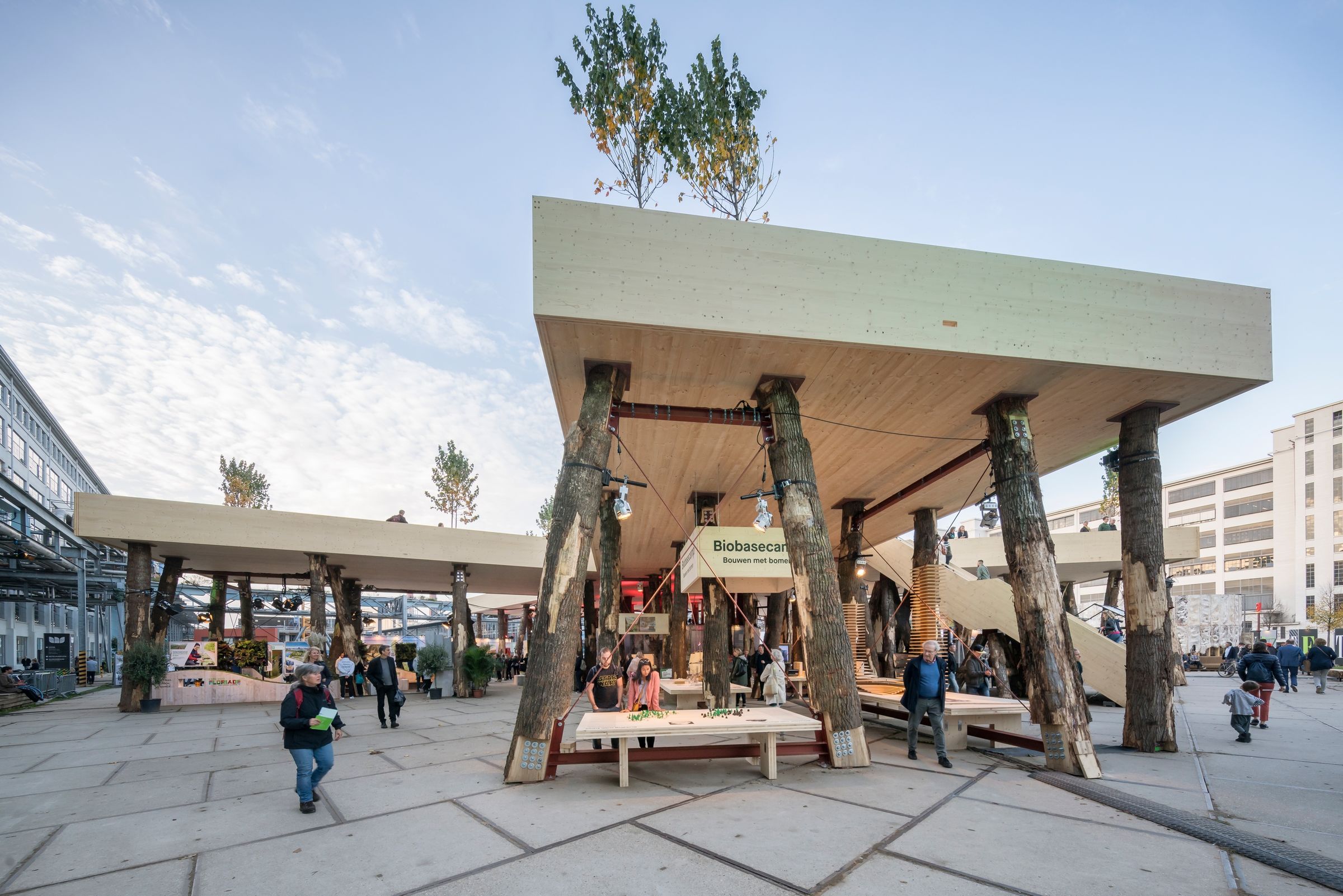Marco Vermeulen designed Biobasecamp as an example of biobased architecture. He replaced conventional building materials such as concrete and steel with renewable material wood. The building is an attempt to show how architecture can combat climate change by opting for modular and removable wooden parts. Construction with wood also reduces CO2 in the atmosphere as trees extract CO2 from the air and in this way building with wood stores CO2 into a building.

The pavilion deck is made from modular Cross Laminated Timber (CLT) parts that can later be removed and used in another building. CLT is a method were fast-growing wood is sawn and glued in perpendicular layers that create a large sheet with different thicknesses. These structural elements can be industrially manufactured into the required sizes and even provided with recesses for windows and pipes. This construction method is still in its early stages in the Netherlands but implementations in Germany and Austria show CLT’s high potential for fast construction with low construction costs.

The CLT deck is supported by poplar tree trunks. The trees were cleared alongside a Dutch highway due to their age and risk of being blown over and reused as structural elements in the Biobasecamp pavilion.

The pavilion took central stage last month at Dutch Design Week 2019 in Eindhoven. Inside the pavilion Marco Vermeulen created an exhibition showcasing exemplary projects that illustrate the possible transition to biobased architecture.
































