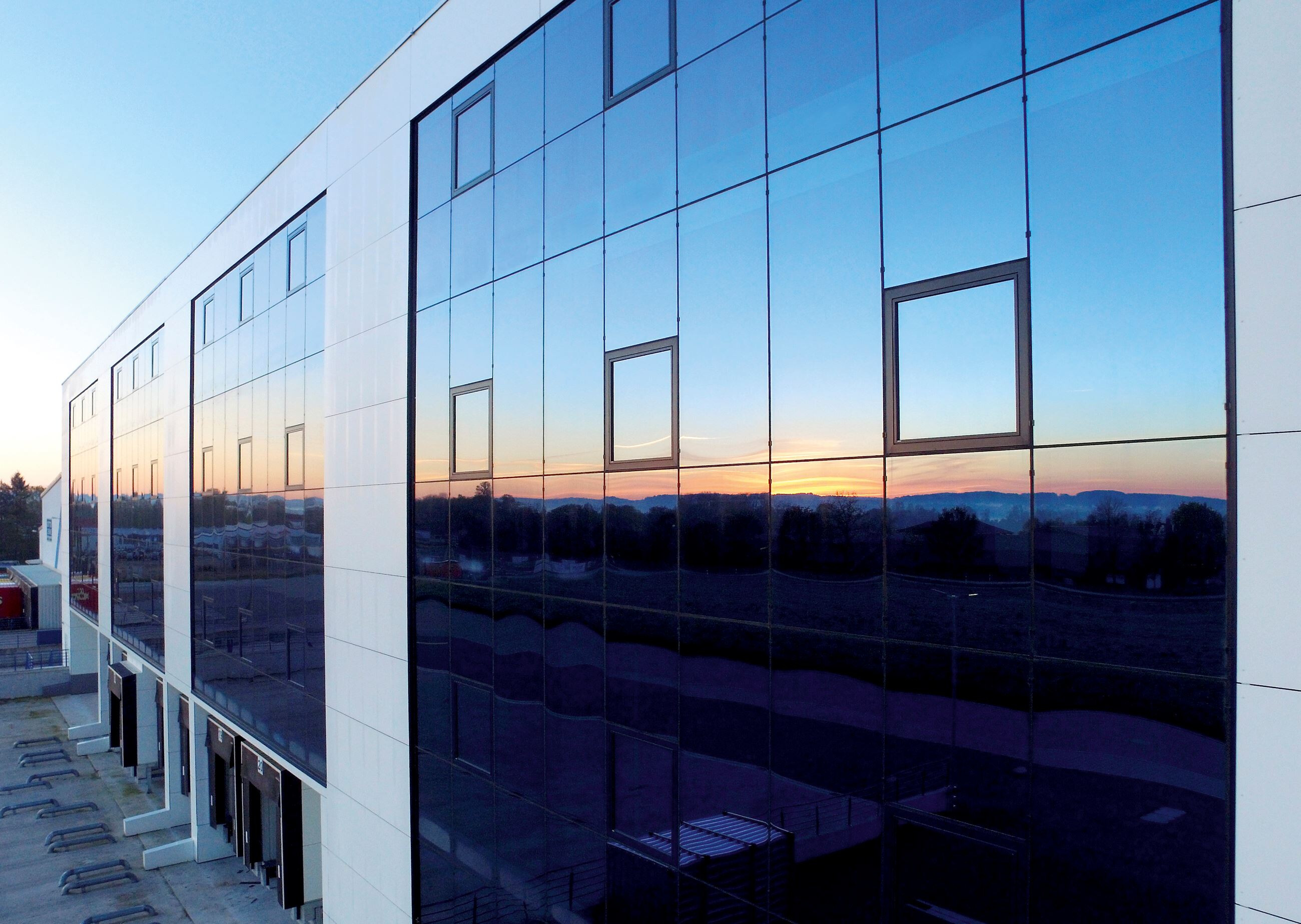As a result of our Research Works with Timber Glass composites of the past years, we started to realize timber glass facades in 2013. UNIGLAS FADADE is a special SSG façade element where the glazing is provided directly,i.e. without metal sections, on a glulam wood sub structure. For the purpose, a serrated connecting strip made from a defined timber material is glued with OTTOCOLL S 660 onto the edge of the glass pane on the room side and then screwed to the timber skeleton of the substructure to form a load-bearing bond. This enables facades of almost unlimited size and also horizontal glazing to be produced as fixed glazing units, even with opening elements, with UNIGLAS FACADE. We offer extensive support for users of Timber Glass Composite elements. The fabricator has at his disposal a comprehensive and detailed catalogue which explains how the composite elements are attached to the building as well as how opening elements can be incorporated . A system for max. element sizes up to 2,5 x 3,5 m is available as well as certification of the protection provided by the structure against falling for Categories A and C. By using timber instead of aluminium profiles, the primary energy requirement is almost halved from 407kWh/m2 to 209kWh/m2 with UNIGLAS FAÇADE. Ate the same time, the TGC elements offer heat insulation of Ucw up to 0,69 W/m2K, using a Tripple IG unit with Ug 0,6W/m2K. In the last two years Petschenig glastec realized more than 3000 m2 of Timber Glass Composites in Austria and Germany. The system UNIGLAS FAÇADE is patented and tested by HFA and ift. Allgemein bauaufsichtliche Zulassung ABZ was issued by dibt Berlin 03/2016.
Other products in Fachadas
Comparta o Agregue UNIGLAS FACADE ® Holz-Glas-Verbundelement a sus Colecciones













