Over 14 years ago, the designers at JEMS Architects studio, along with the investor, decided to tackle the challenge to revitalize the old industrial spaces in the Wola district, as they saw its potential to become a new part of Warsaw, Poland. Today, the 19th District is a vibrant part of the capital, presenting a consistent architectural design and integrated with the rest of the city.
* Discussed by the architects who worked on the design at various stages of its creation.
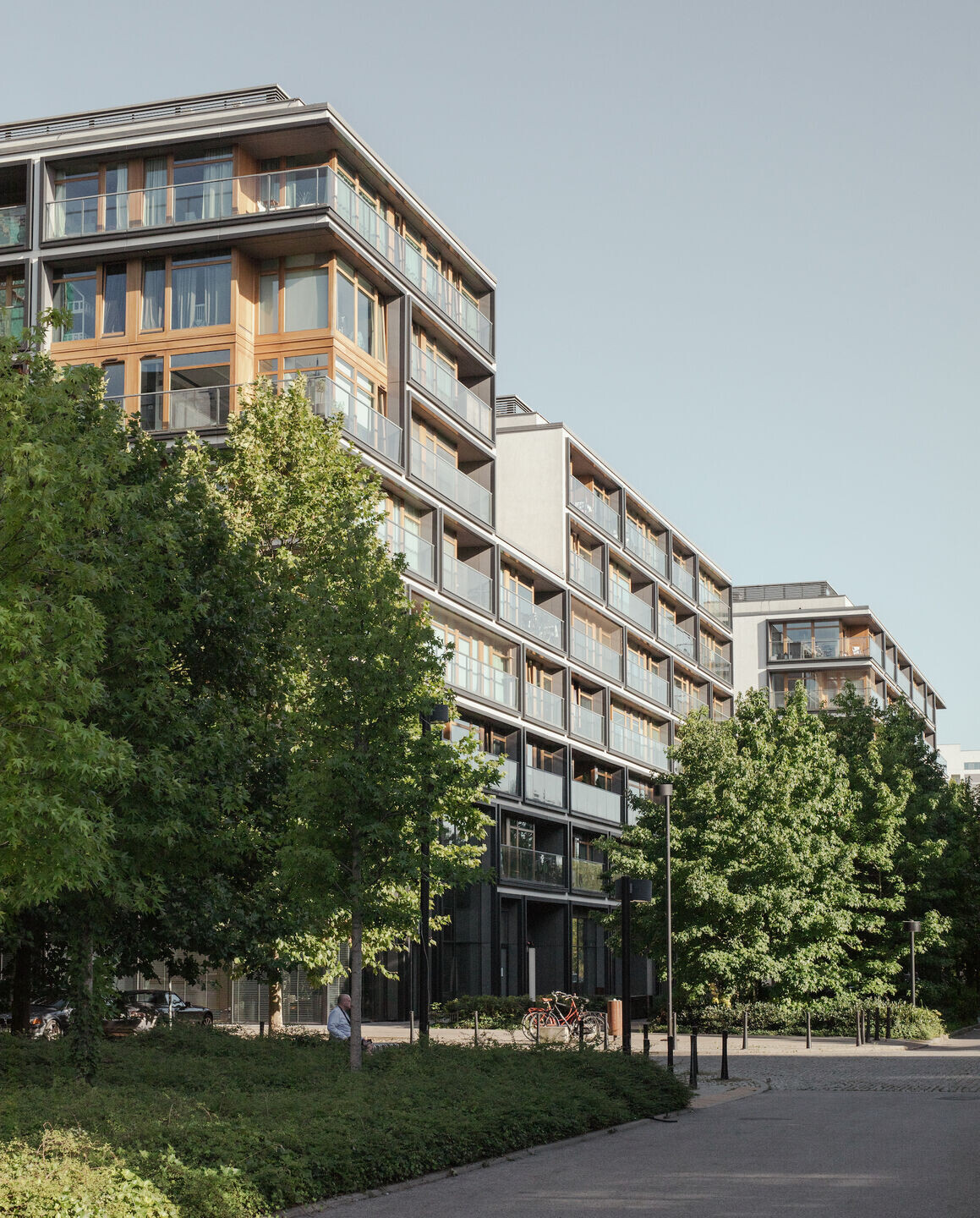

The new district arose in the post-industrial areas of Warsaw's Wola district, in the decrepit city tissue of no urban value. Bringing to life a multi-stage project, one that would restore the forgotten part of the city to its inhabitants and transform it into a modern, friendly place, was the purpose pursued by the architects.
Designed to consist of ten facilities in its final shape, from the very beginning the 19th District was meant to stand out from the contemporary residential investments. – We designed the neighbourhood as open and teeming with vegetation. We wanted the place to promote social interactions, to create new living spaces, not ones walled-off from the existing part of the city – explains Maciej Miłobędzki, an architect and partner at JEMS Architects. Nine out of the planned buildings have been completed so far, with the tenth one now being planned.
The master plan remains the backbone of the entire enterprise. – Along with the design of the quarters running along the recreated Sienna street, we also created rules to govern the shape of development, designated parking spaces, described street furniture along with the details concerning sidewalk tile laying and the choice of lamps, benches and bicycle stands – lists Marta Świątek, an architect at JEMS who was involved in the creation of the very seeds of the district.
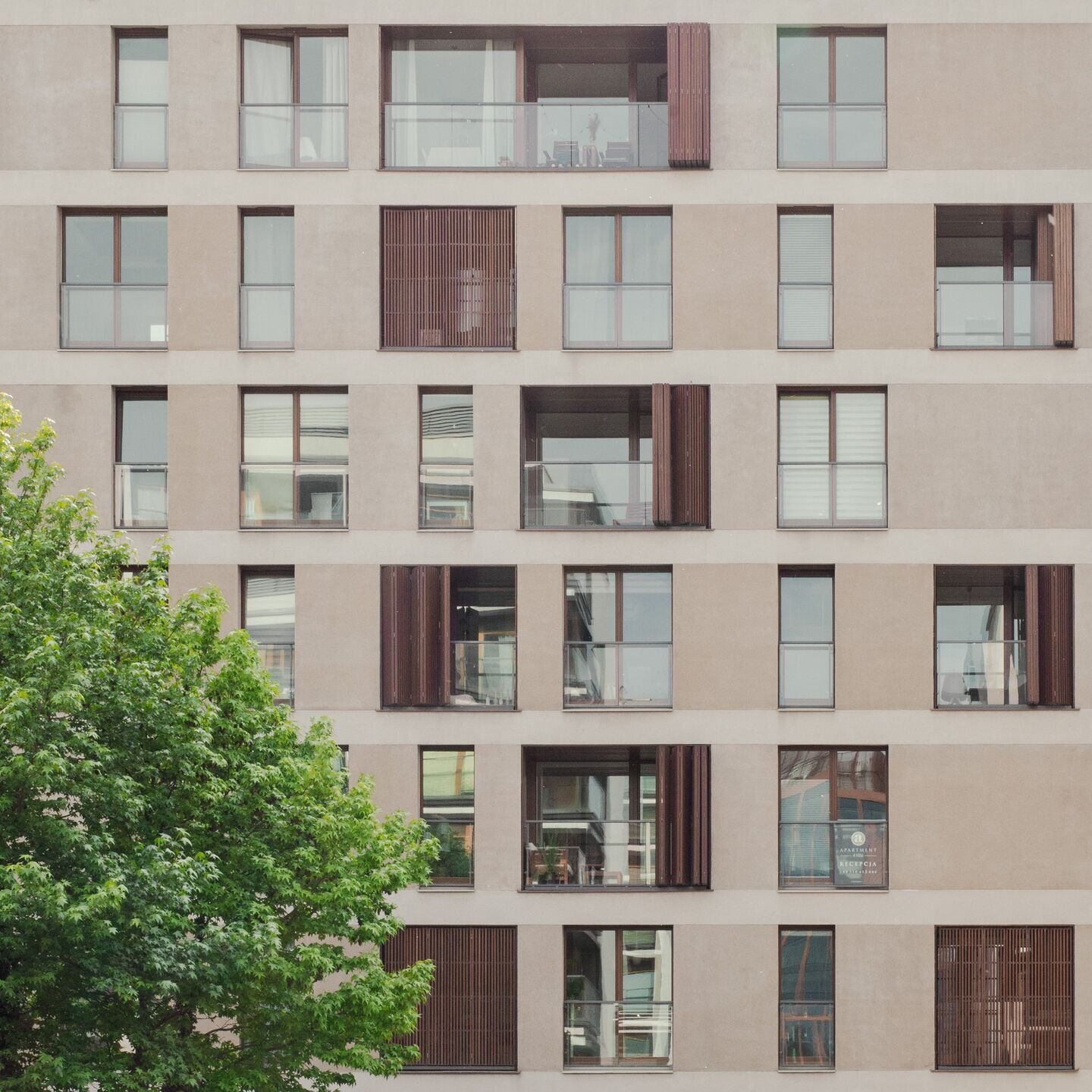
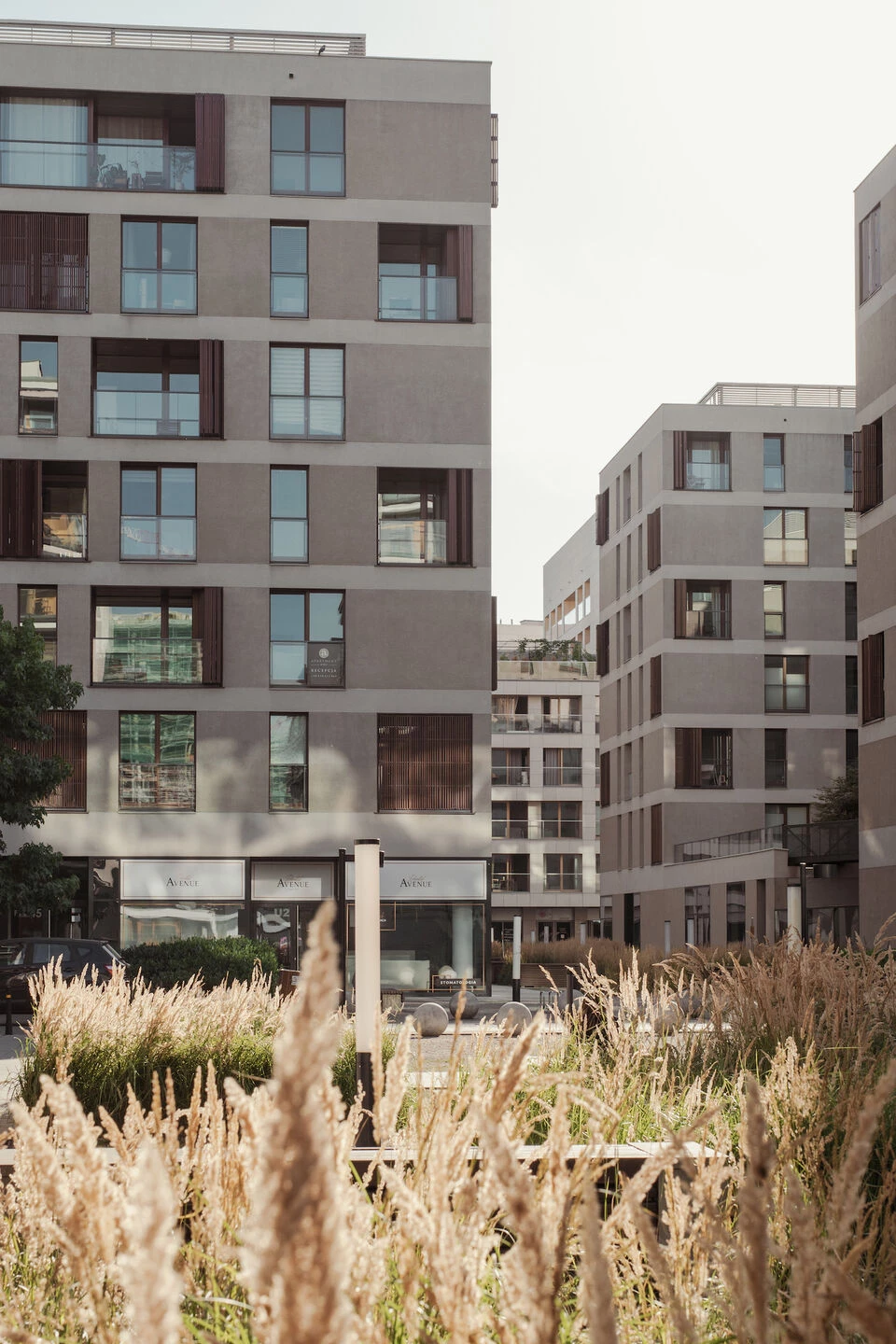
Bid idea – a district with no walls
The district – as per its original idea – is deprived of any walls or fences. – At the time, it was a rather new and controversial idea. We all remember that this was the era of fenced neighbourhoods – highlights Marcin Citko, an architect at JEMS and the co-author of the 19th District master plan. He reaches back to the very beginnings of the project: – In search of the scale and proportions, we were driving around Warsaw and looking at various places that simply made us feel good. We were keen to create a functional composition that would suit its users.
The designers planned relatively small inner courtyards in each building, supplementing the entire design with vegetation areas. – The neighbourhood concept was based on the classical city model with quarters of development and a clear division between the public spaces, created by streets and squares, and the semi-private areas delimited by courtyards for the residents – says Agnieszka Rokicka, an architect at JEMS, a co-author of the 19th District. – We also wanted to incorporate a nod towards Warsaw's architectural heritage: the inner courtyards are the equivalent of the yards of the past, which integrated the communities, while elevated ground floors resemble the form of the tenement houses of old – she explains. – A bit of the classical touch in a modern form – Marcin Citko adds.
The very soul of the 19th District was its urban design. Comprehensive, deliberate infrastructure was created between the buildings: a street, green patches, avenues banked by trees, wide pedestrian walkways, little squares with fountains and garden elements. The ground floors of all buildings have bee designated to accommodate shops, commercial venues and cafes. – First, we created an ordered space –says Marta Świątek.


Common DNA
The master plan assumed that buildings built at different stages would differ from one another, but that they would share the attractive form and high quality of construction. The architects placed the tallest buildings at the edges of the neighbourhood, at main traffic lanes, such as Kolejowa street and Sienna Street, with the buildings' height gradually reduced towards the neighbourhood center. The 19th District is characterized be a varied urban tissue, which creates a comprehensive composition, while at the same time retaining an ordered and consistent urban planning concept.
– In order to break away from monotony and routine, each quarter was designed by a different team in our studio. This bestowed a unique character upon the individual buildings. Architectural variety means that the neighbourhood evolves constantly, but remains true to a consistent whole, with clear tectonics, colour palette and the textures of wood, glazed ceramics, stone and brick – Miłobędzki explains.
– At further stages we decided not to use solutions that would radically diverge from our original ideas. It turned out that we are a team who share a certain artistic sense and whose views on residential architecture are convergent – Lisowski points out. The JEMS architect Piotr Lisowski who worked on the early stages of the district.
All the buildings in the 19th District stand out with their tall commercial ground floors, inner courtyards and frontages. – They are all also modular, they come with varied but consistent facades and a wide choice of flat sizes – lists Agnieszka Rokicka. Building shapes are often broken by the lower parts, while the inner public squares provide space for meetings and leisure.
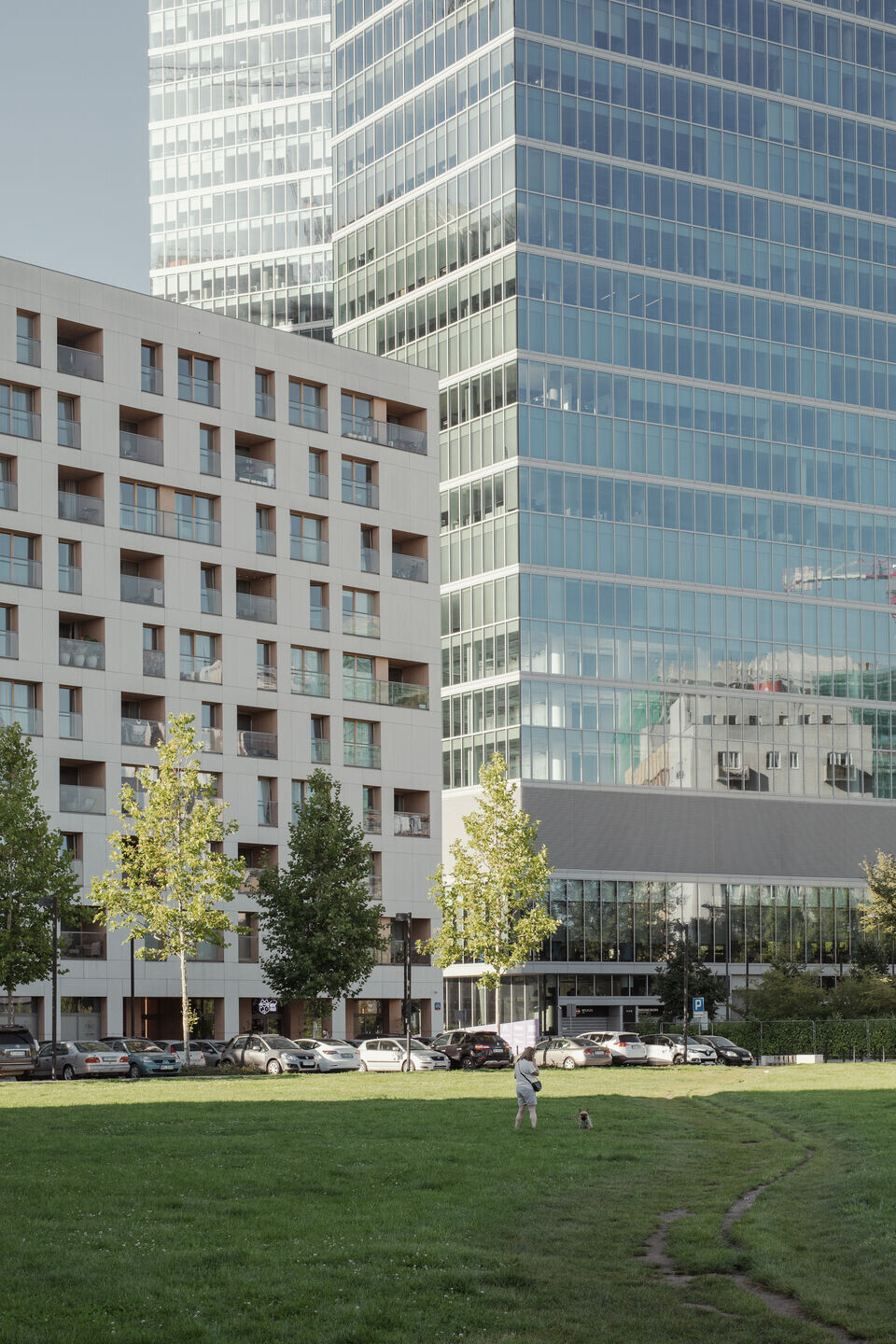
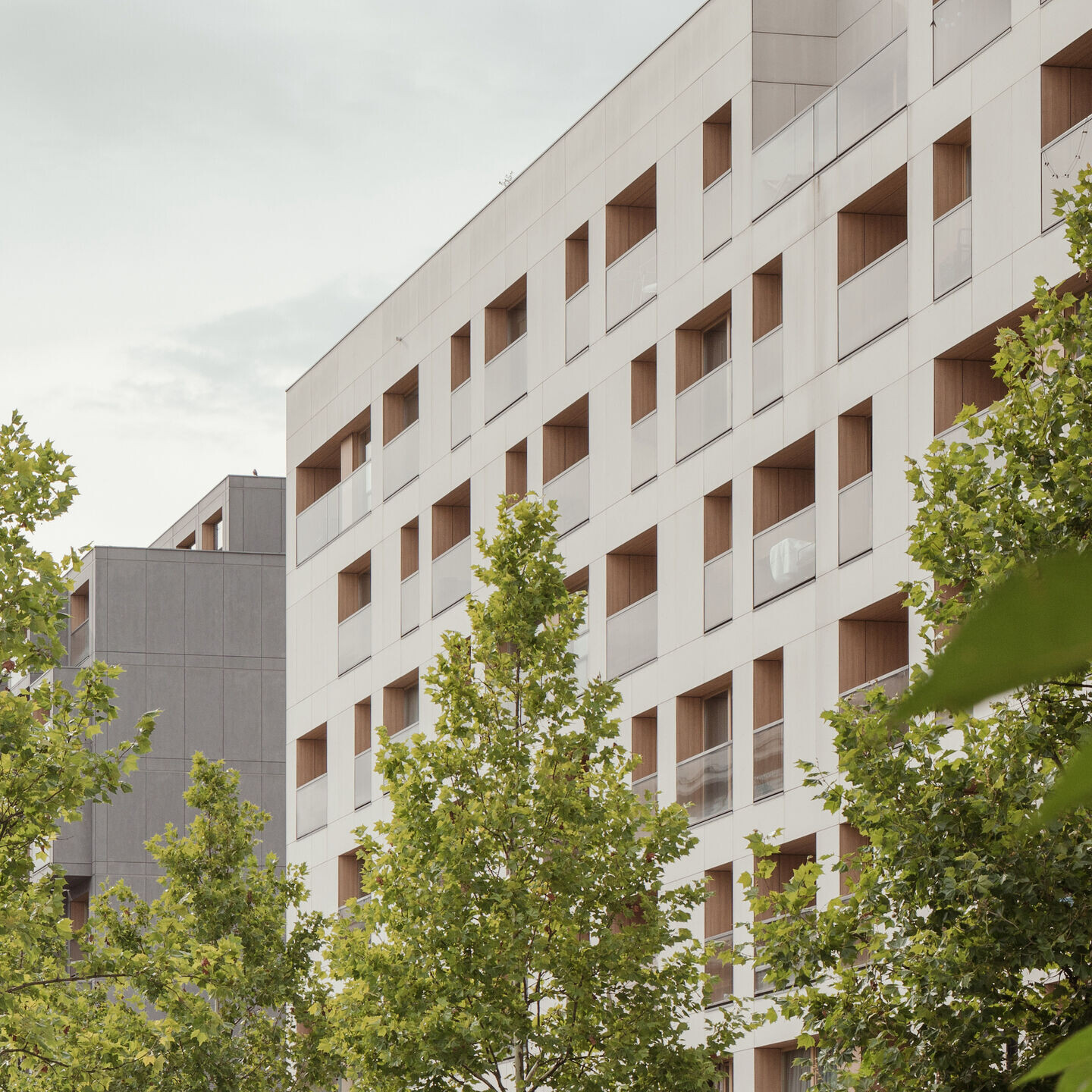
Drawers in graphite frames
The first stage buildings, created around the two city squares connected with a walkway, consist of flats stacked one over the other. Each floor resembles a row of shelves. Flats have assumed the form of modules in various sizes, enclosed into a metal frame, so that they resemble drawers stacked neatly in place. Glass modules create an irregular, geometric pattern, underscored with the lines of ledges and vertical separations. Tectonics of the front facade are enriched by retracted loggias and large wooden framed windows.

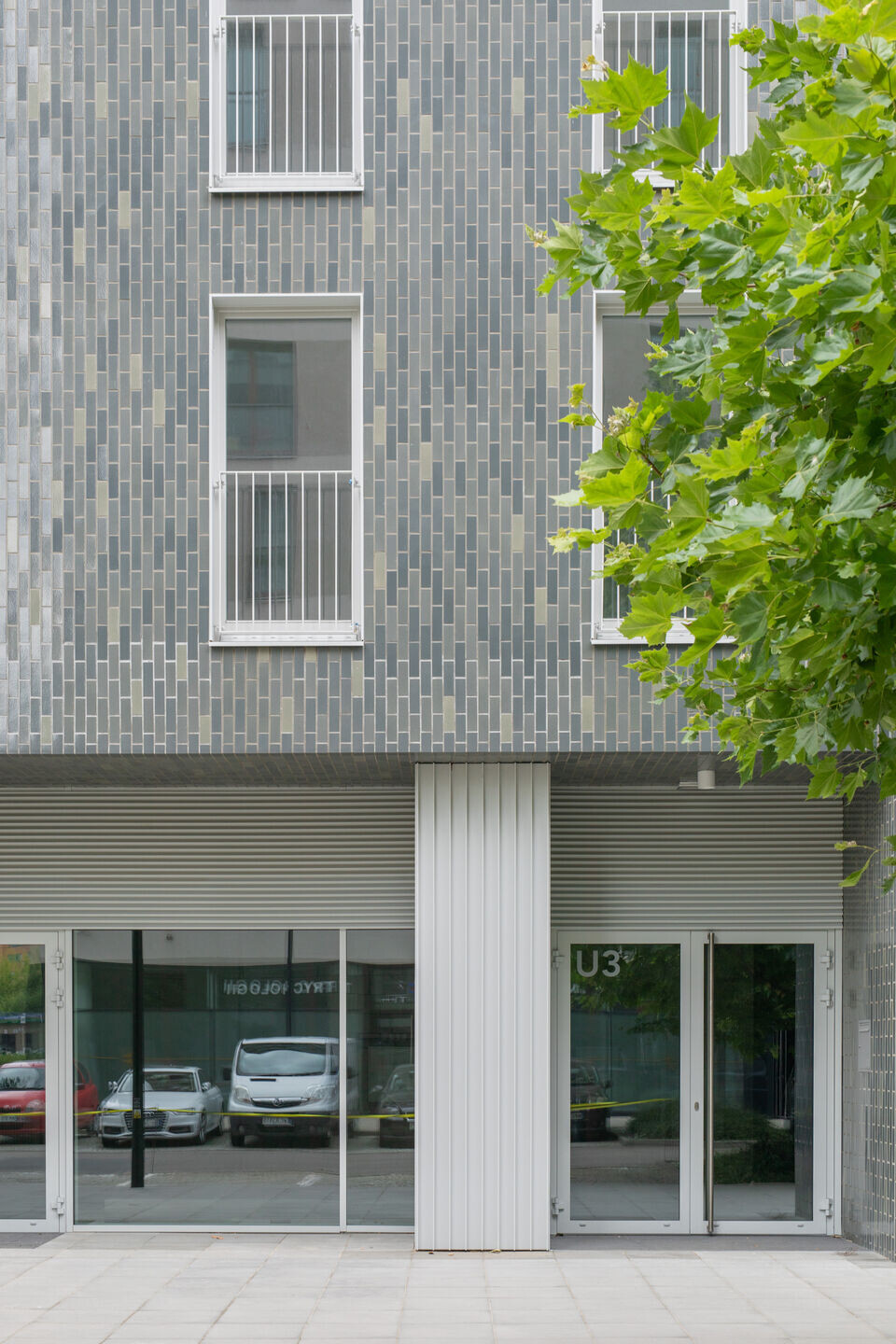
Behind the wooden blinds
Second stage buildings have seven floors each and they are arranged to form the letter “U”. A characteristic feature of apartment buildings are the external wooden blinds that cover loggias. Light, warm wood is contrasted with an ashen facade. Horizontal stripes, separating the individual floors, are a subtle reference to the first stage buildings. Spacious, wooden terraces were designed at the top floors.
Three-dimensional tetris
The facade of the E building is formed by an arrangement of freely cast bricks. A rather sharp silhouette of the rectangular, concrete-limestone panels is softened by the wood-clad balcony interiors. The varied arrangement of windows seen at every floor makes the design of every floor unique. As a result, architects were able to differentiate the flats' functional layouts.
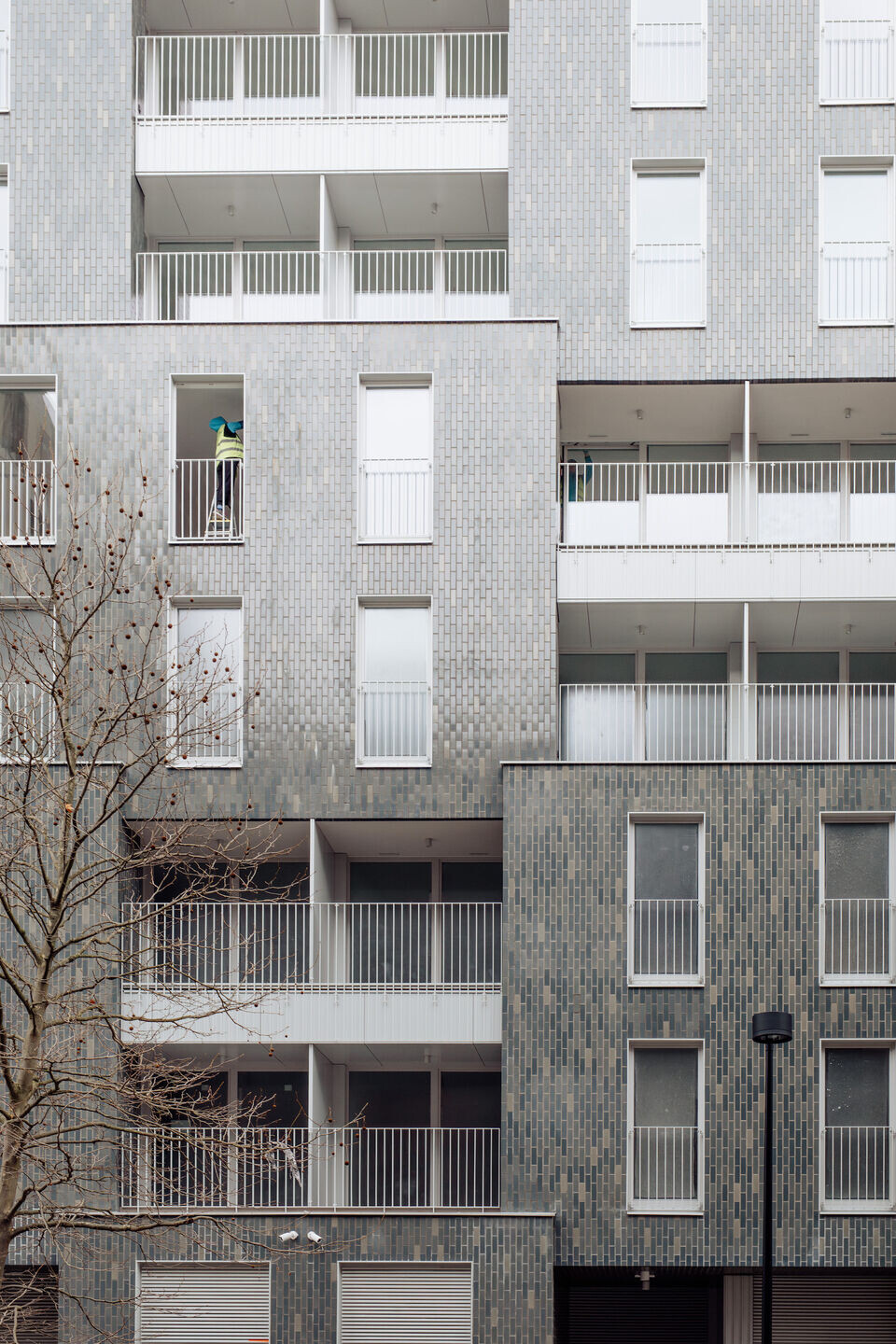
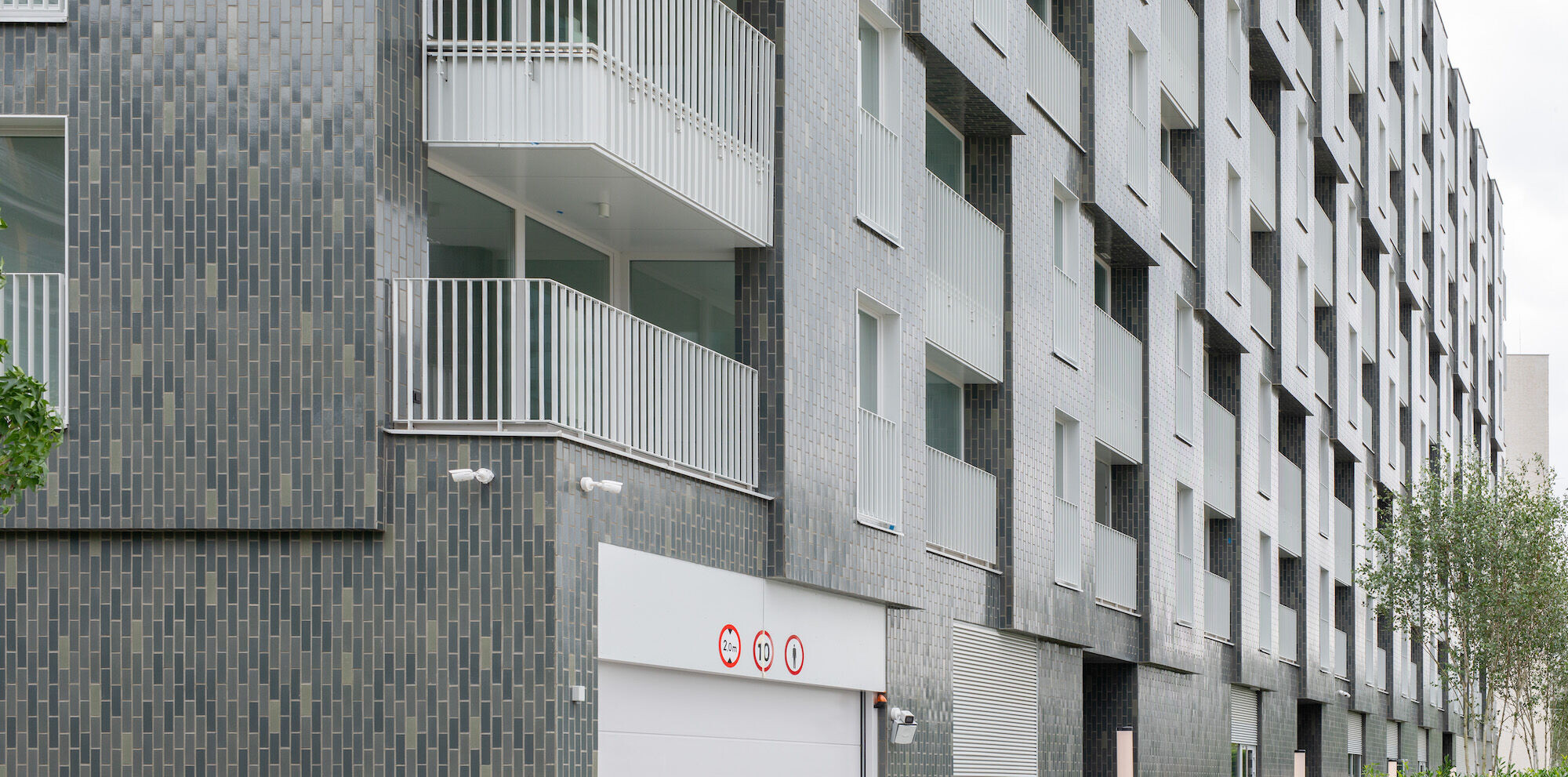
Organized chaos
The B building is located at the open square with a fountain and a semi-private green patio. Its modular facade, made of broke white facade panels, contrasted with the insides of the deep, oak-coloured loggias, set it apart. Inside the box-like shape, architects have meticulously placed two types of windows, each matching the function of the interior. The irregular chessboard of windows carries on in the courtyard, where alternating higher and lower plants create a leisure-friendly space.
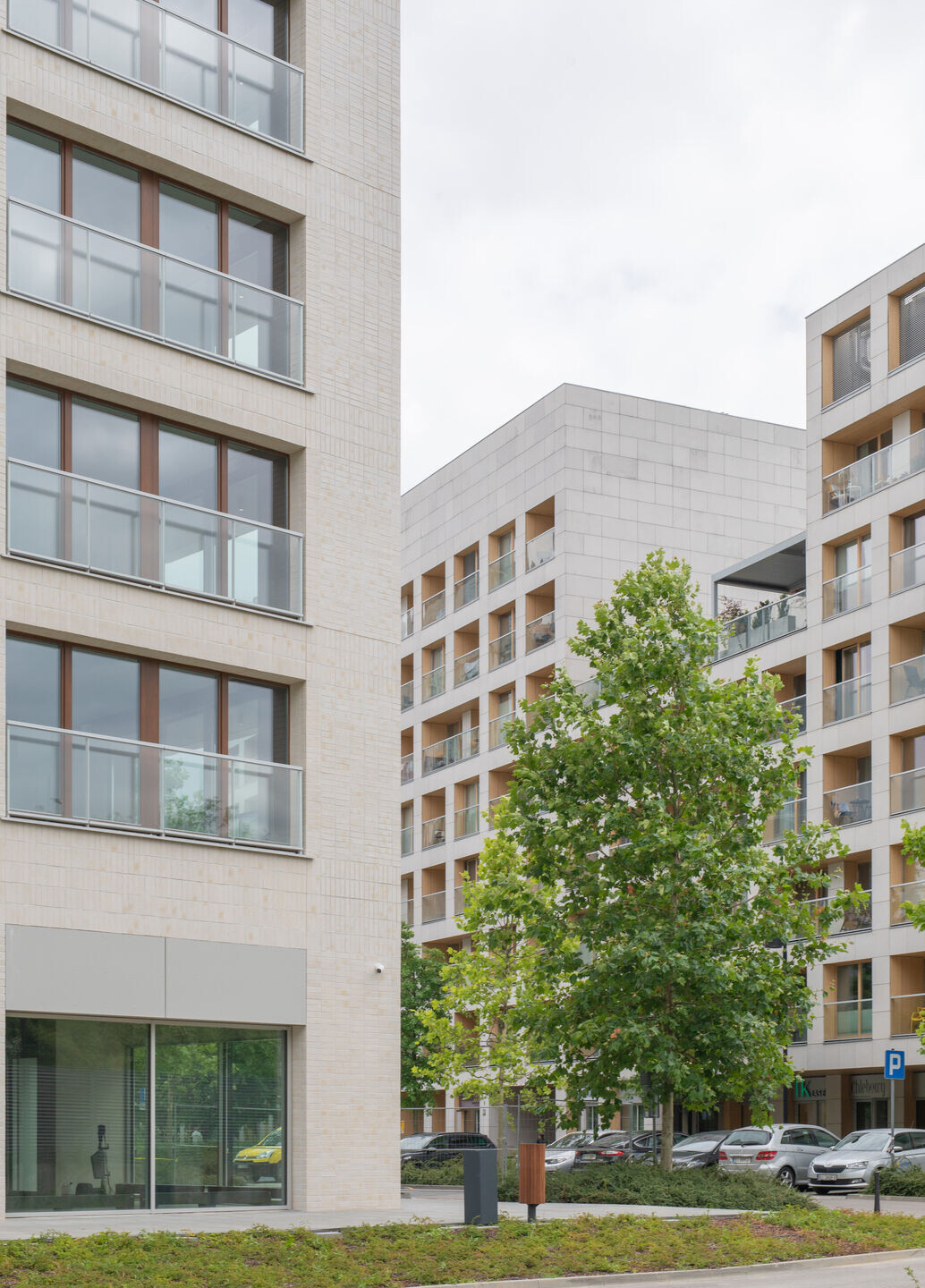
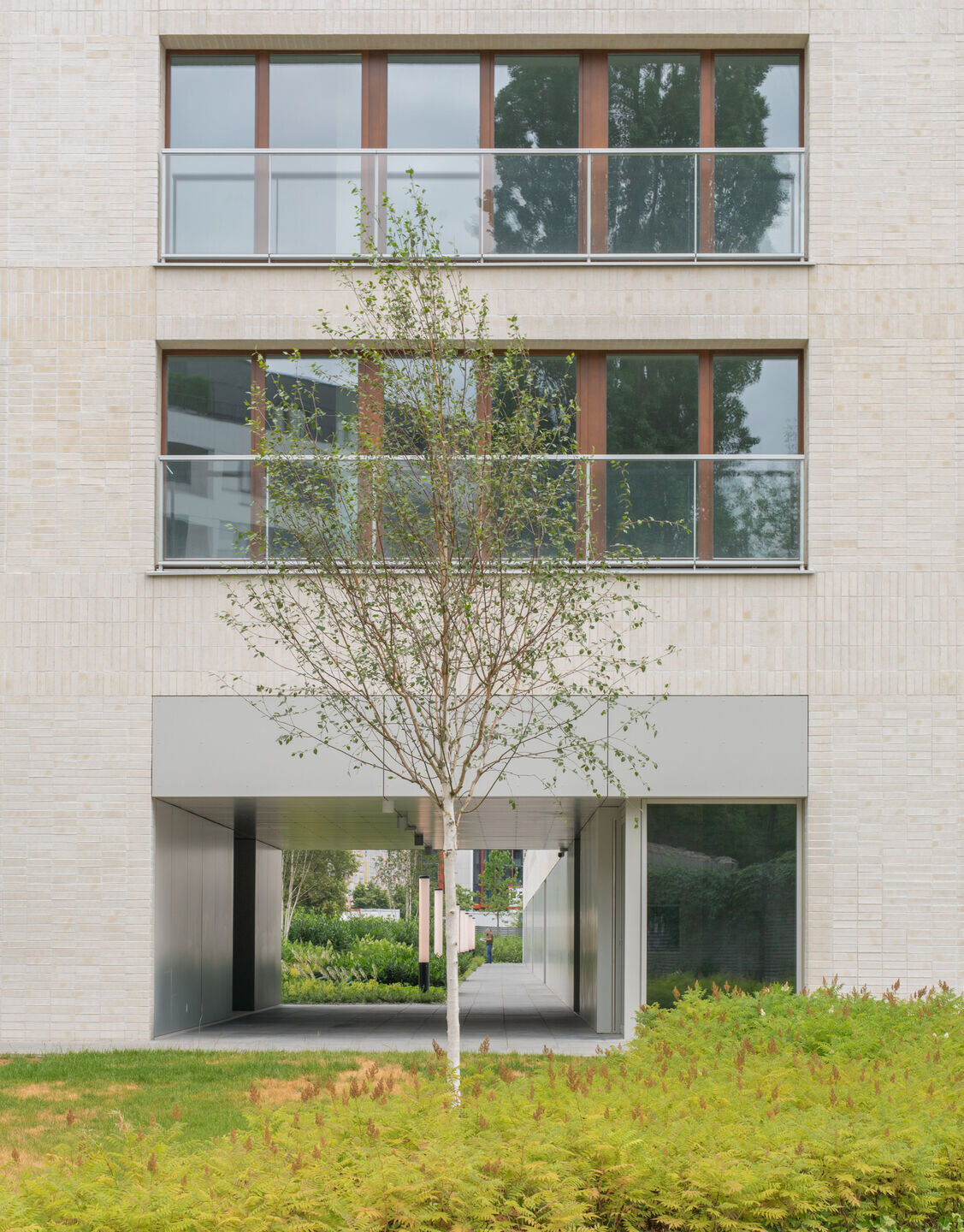
A game of light and shade
The E building's facade was designed by JEMS Architects using two basic materials – stone and wood. – Windows in an irregular pattern were either flush with the facade or recessed. This alternation of the facade in two planes adds variety and multiplies chiaroscuros – explains Agnieszka Rokicka. Flats avoid monotony this way, as they never repeat the same layout on any floor.
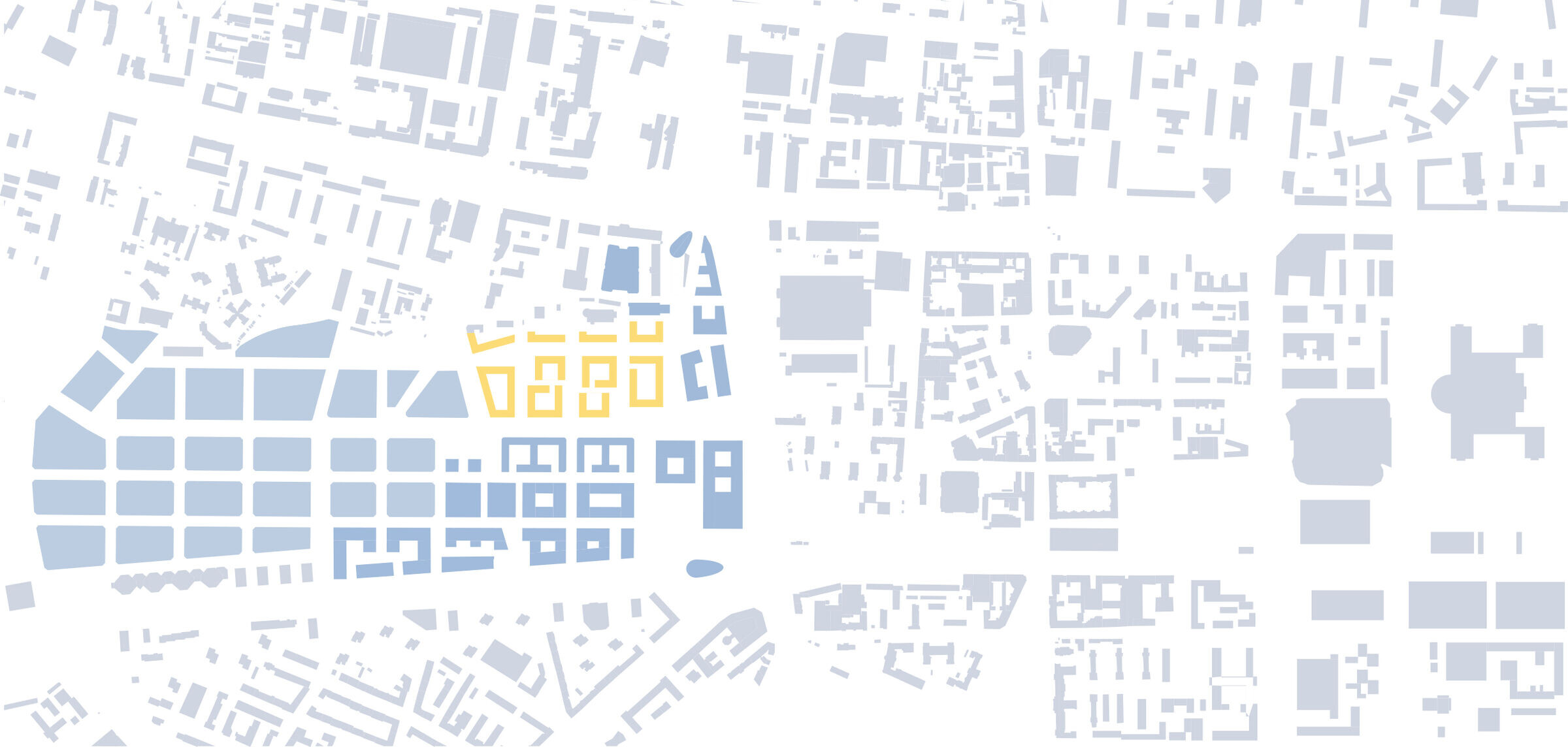
Playing with ceramics
The latest part of the 19th District is made up of buildings contrasted in both colour and texture. However their common denominator is the ceramic facade cladding. The lower one, building J, is covered with matte ceramic in a subtle sandy colour. Elongated loggias with wood panelling bestow a regular rhythm upon the facade. – The taller H building was covered with graphite-coloured glazed ceramics. A combination of six shades of grey granted a sense of dynamism to the facade. Depending on the lighting, season or weather, the walls shimmer with hues of blue, green or beige – says Barbara Michalska, an architect at JEMS, responsible for this stage of the project.
The design behind the 19th District not only breathed life back into the forgotten post-industrial areas, but also made them a part of the capital city again. With varied architecture, an innovative approach to spatial planning and a concept rich with vegetation areas, the district constitutes a harmonious whole, neighbouring on other parts of Warsaw.
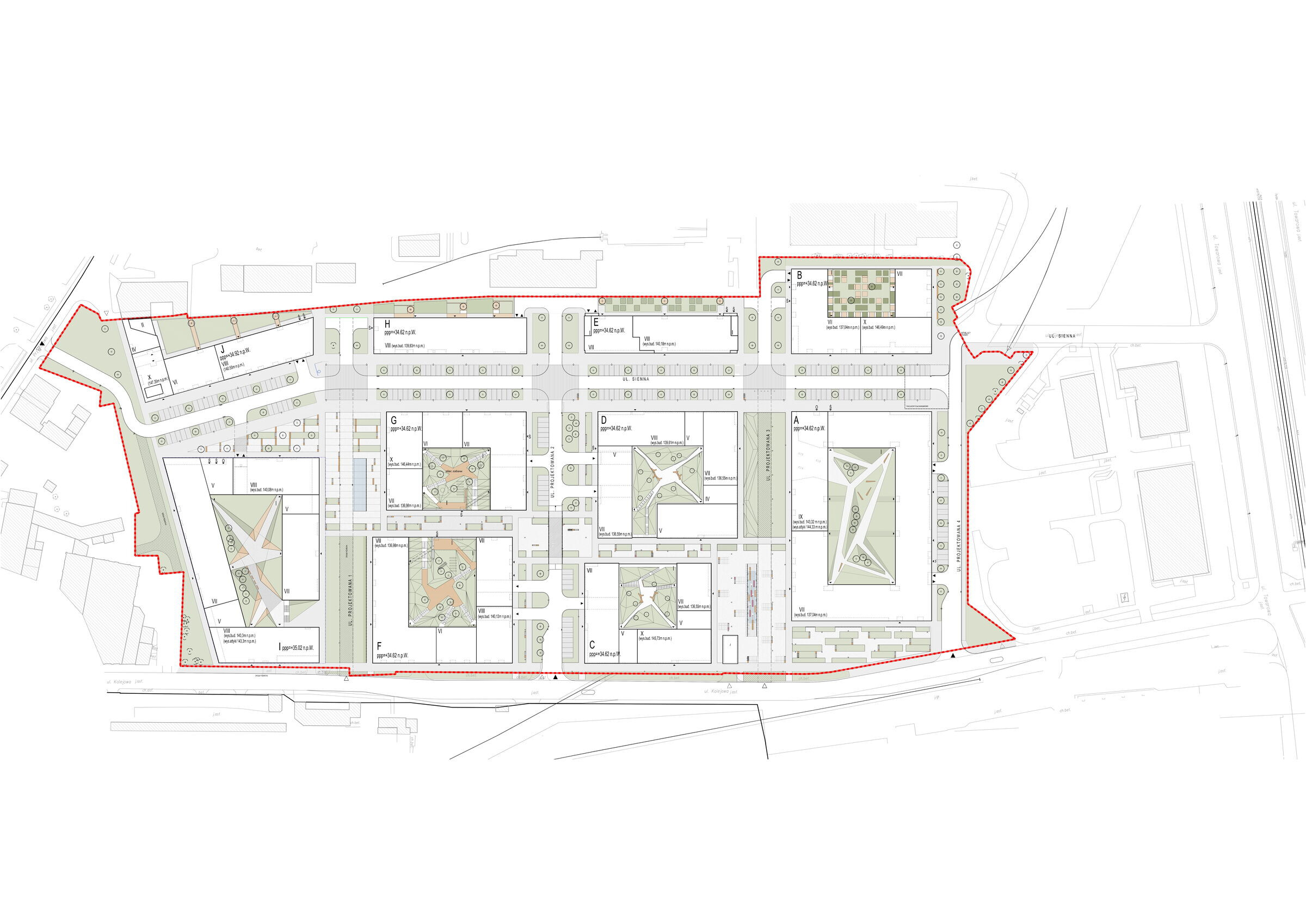
JEMS Architects who co-authored the 19th District:
Wojciech Kotecki, Dariusz Wasak, Paweł Majkusiak, Olgierd Jagiełło, Marcin Citko, Piotr Lisowski, Anna Świderska, Wojciech Gruszczyński, Marta Świątek-Piziorska, Marcin Zaremba, Agnieszka Rokicka, Małgorzata Charazińska, Maciej Miłobędzki, Marek Kuciński, Tytus Brzozowski, Barbara Michalska.


















































