22 Bishopsgate, designed by PLP Architecture for AXA IM – Real Assets and Lipton Rogers Developments, is the tallest tower at the heart of the City of London’s financial district. Shaped to respect townscape views, its twenty three-sided, faceted glass form makes a strong and serene backdrop to the surrounding articulated towers and to the historic fabric of the Bank of England Conservation Area. The building is designed with the individual’s well-being in mind.
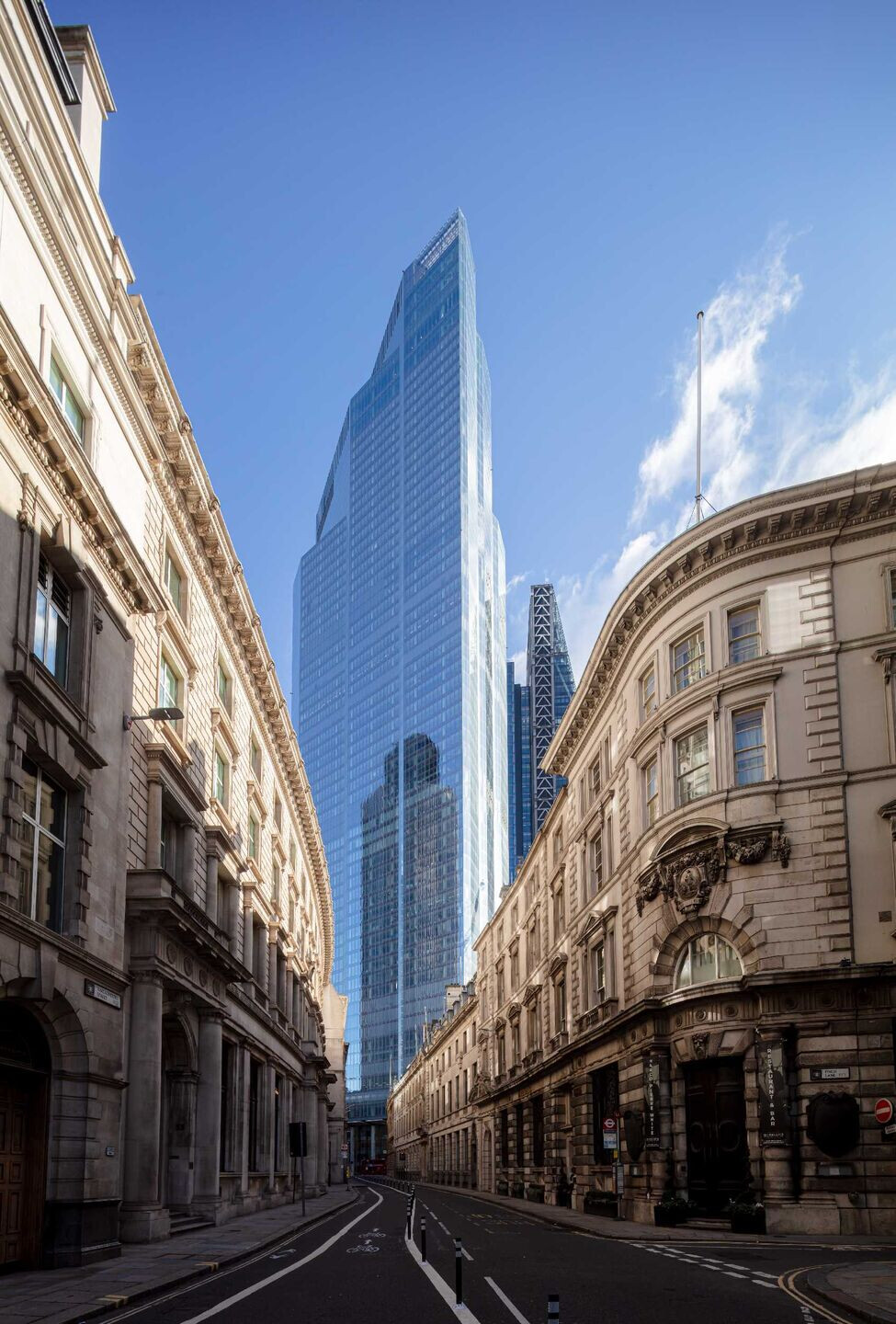

At 22 Bishopsgate art and craft, higher ceilings, increased daylight control, better fresh air and amenities combine to support individuals, in traditional and new ways of working. Outside of office area, approximately 100,000sf is dedicated to facilities that aim to improve the everyday experience for the building’s users and the public. The building is a Vertical Village, built to support and nurture its population of 12,000 inhabitants. A Bike Park has everything from 1699 spaces, to showers and lockers, to safety classes and bicycle repair.
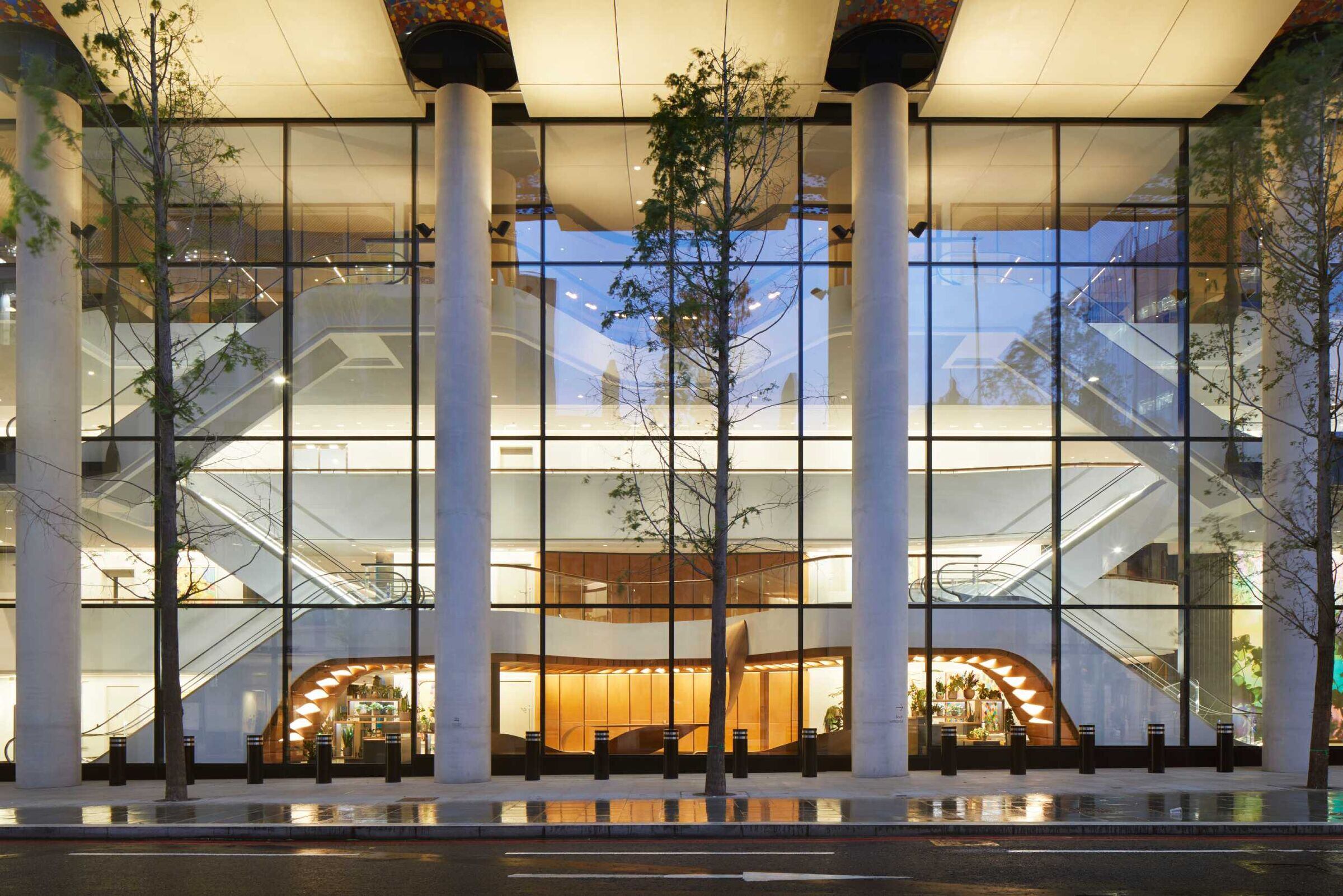

The Market on level 2 offers a variety of fresh food and open kitchens, events and an external terrace. The double-height Exchange on level 7 offers space for qualified start-ups at reduced rents, with co-working, media suites, meeting rooms and facilities for networking and events. The Gym features a double height glass climbing wall and specialised training features such as a high altitude room, alongside spaces for on-demand personal and group training classes and a juice bar. The Retreat on level 41 offers relaxation, Pilates and yoga, and health services. On the 57th level, The Club allows occupiers of any size an opportunity to host clients in a small room or at a conference.

22 Bishopsgate offers a new, positive relationship between itself, the city and the public. At its base, pedestrian access is unlocked through the cluster in the heart of the City, converting it into landscaped public open space. Systems to improve well-being in the public realm have been implemented such as wind mitigation canopies, and a management system that consolidates deliveries to the building and reduces the number of vehicle trips needed, subsequently reducing emissions. At the summit, five levels of restaurants, bars with external terrace, and London’s highest and free-to public access Viewing Gallery, offer new ways to experience the City. Art and craft have been integrated into the architectural design, carrying on the traditions of centuries old City Guilds, creating an enriching experience for visitors.

The entrance hall is a multi-level foyer conceived as an art gallery with curated temporary art exhibits. Permanent installations adorn the building, such as Alexander Beleschenko’s glass canopies and Bill Amberg’s leather hand-crafted reception ‘library’. French furniture artist Pierre Renart has been commissioned to design and make sculptural, figural walnut pieces.
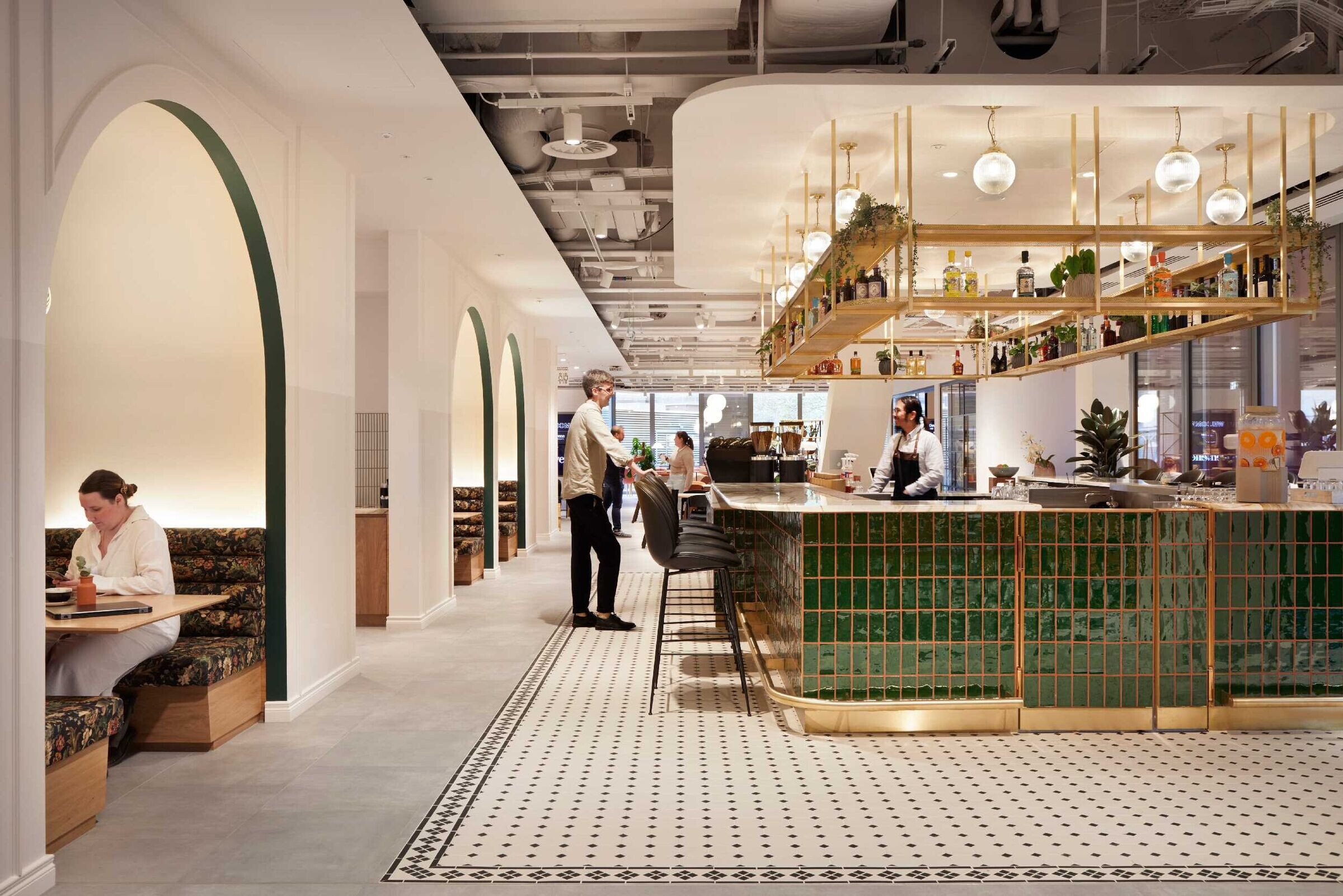
Artist Bruce McLean provided bold and colourful art, a unique work for each passenger lift car; London’s fastest lifts and Europe’s fastest double deck lifts ferry passengers directly to their destination at eight metres per second. 22 Bishopsgate is infused with smart technologies, from the front door to the glass façade and everything in between. Opt-in facial recognition technology removes the hassle for staff entry and QR entry codes sent with visitors’ meeting invitations render the reception desk queue redundant.
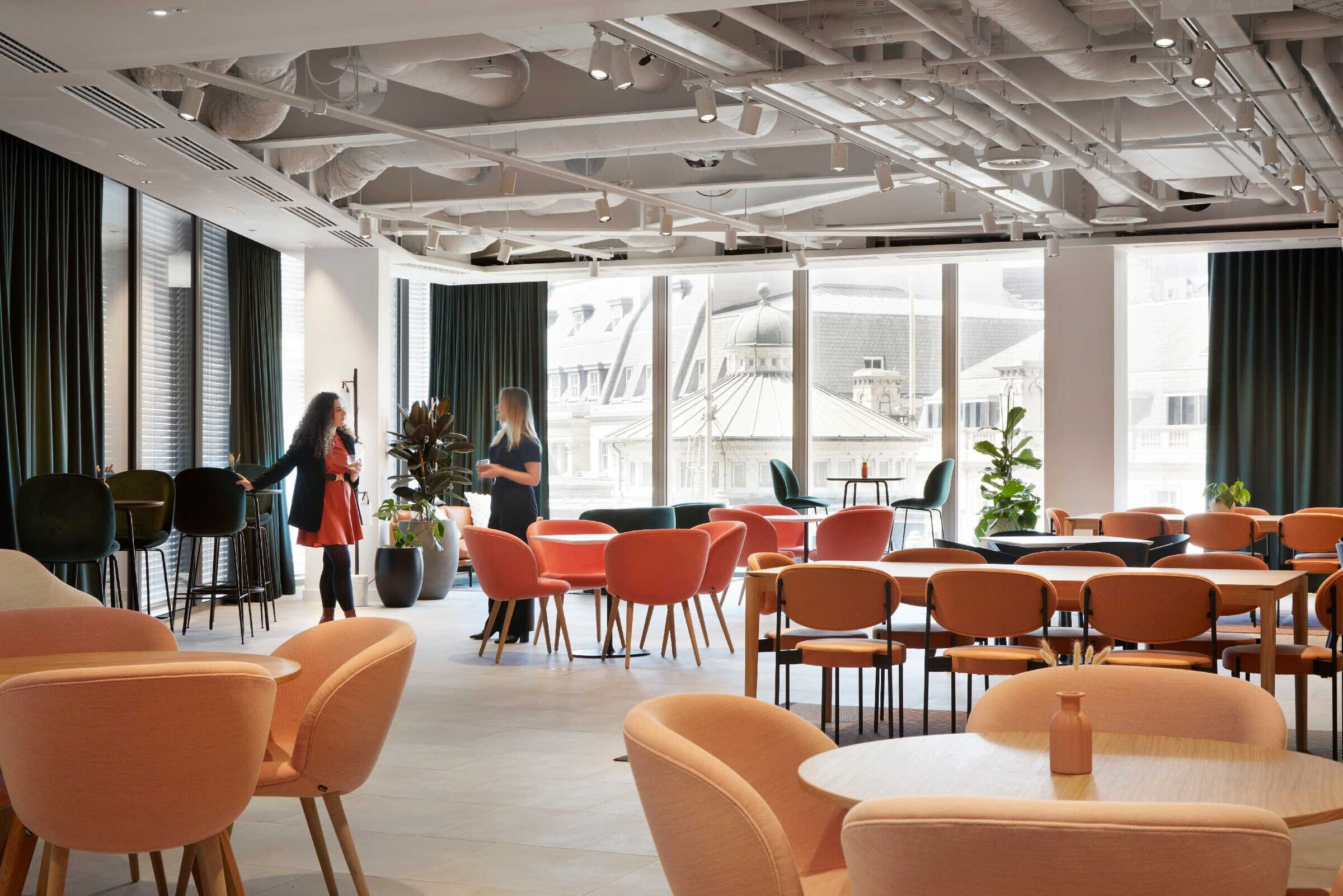
Roving receptionists greet and assist if required. A low-iron glass closed cavity facade with operable blinds allows 55% light transmission into the interior (an increase of 60% over standard insulated glazing). A custom mobile app will enable tenants to control their environment, to connect socially and to explore, access and book services and events. 22 Bishopsgate is WiredScore Platinum certified and ActiveScore Platinum scored, and has been designed to achieve both a BREEAM Excellent rating as well as a WELL Certification.
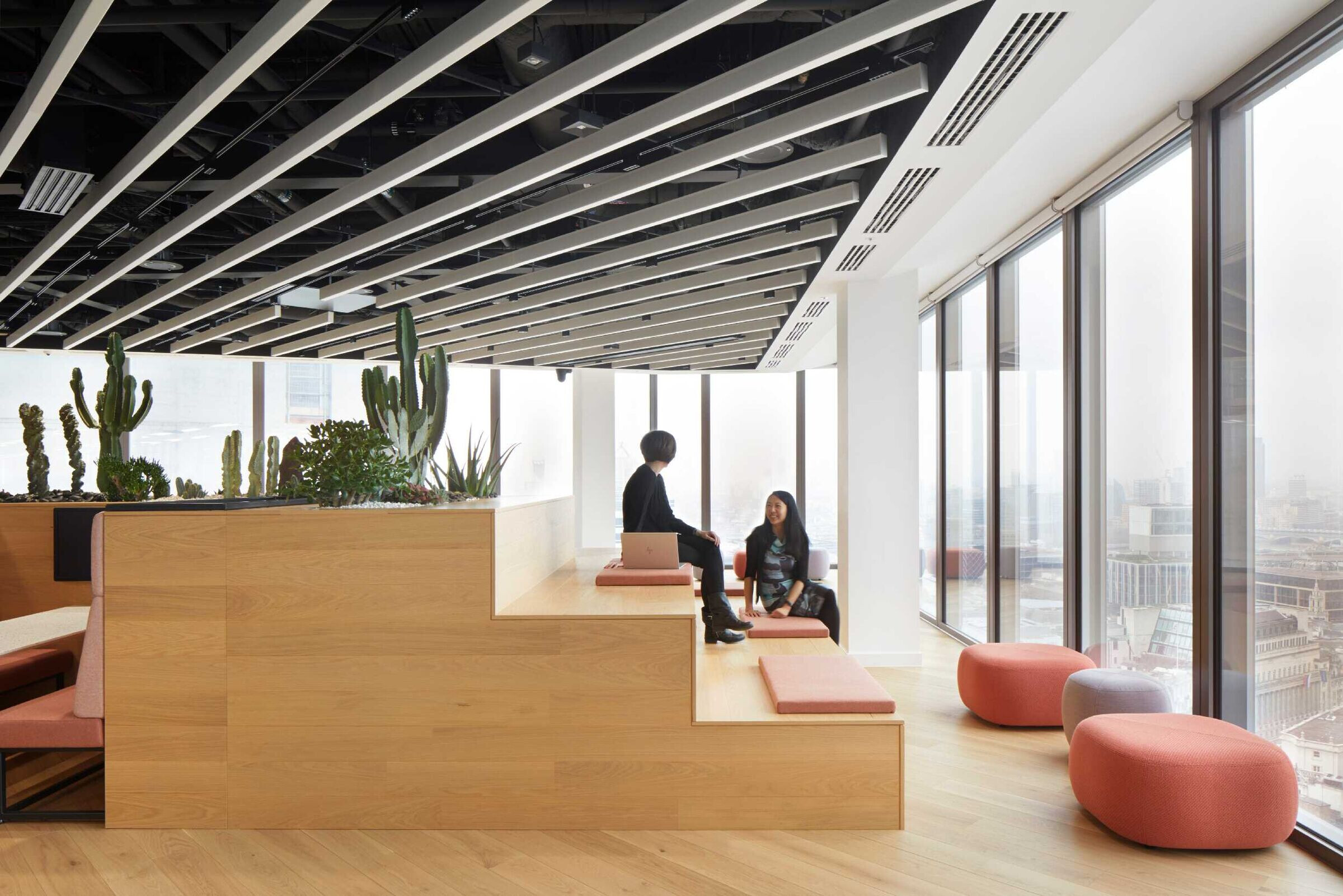
“22 Bishopsgate is more than an office building. We wanted to create a building for people, one in which we would want to work. It is designed to enhance the physical comfort and psychological well-being of its users, to contribute to the public realm, and to create a workplace that makes you feel better than if you had stayed at home. Despite its design starting over ten years ago, the technology and programming of the building helps to actively reduce its environmental impact and have set it up to be the model of post-Covid working. A ‘Vertical Village’ of curated amenities outside the office space, supports the individual tenancies and simultaneously fosters a community across the building. Amenities like shared conferencing spaces, co-working areas, bookable meeting rooms and recording studios, allow tenancies of all sizes to compete with the same high standard of facilities. Wellness-centred amenities, like the healthy food hall, the gym, and London’s largest Active Commuter Park, also help to keep occupants feeling their best.”









































































