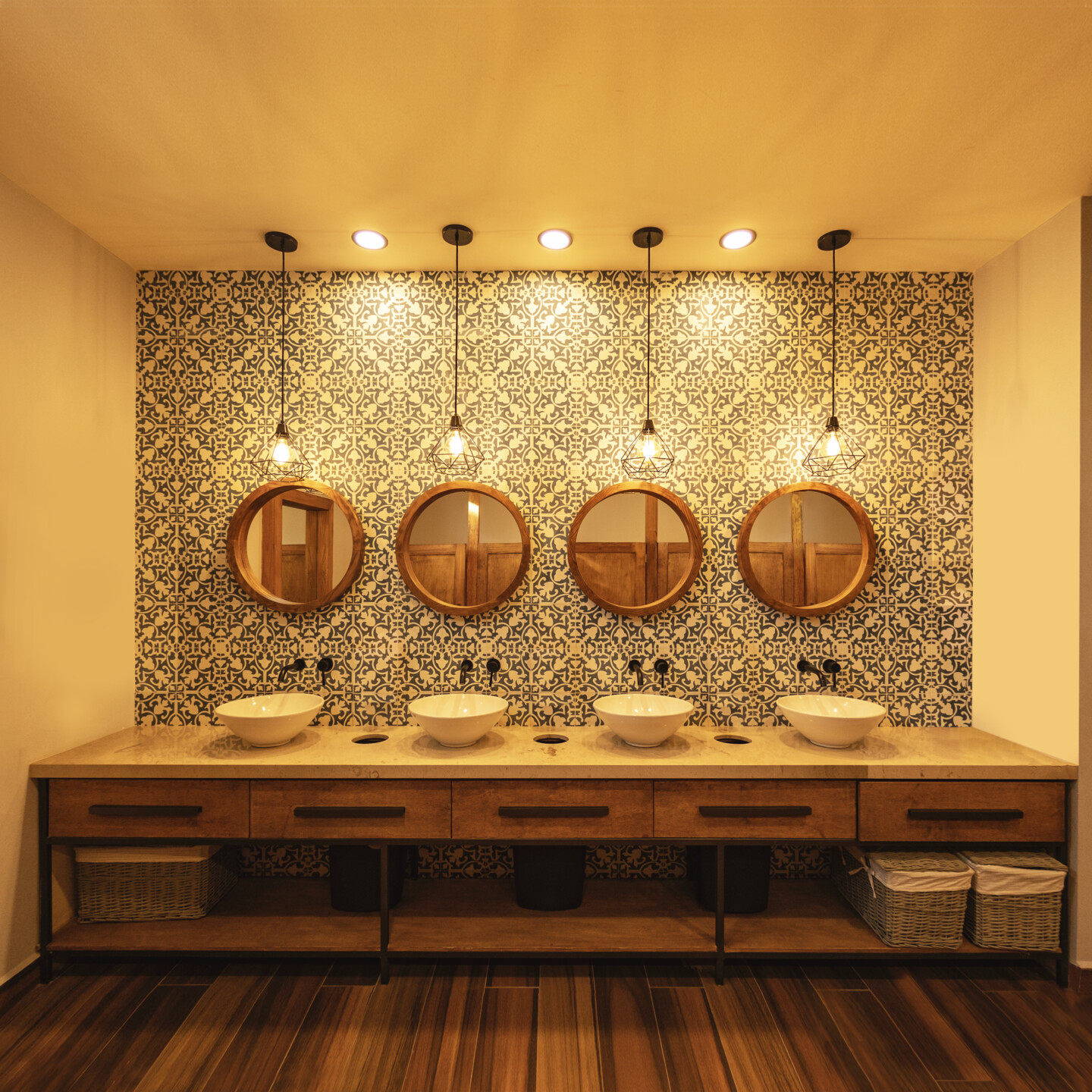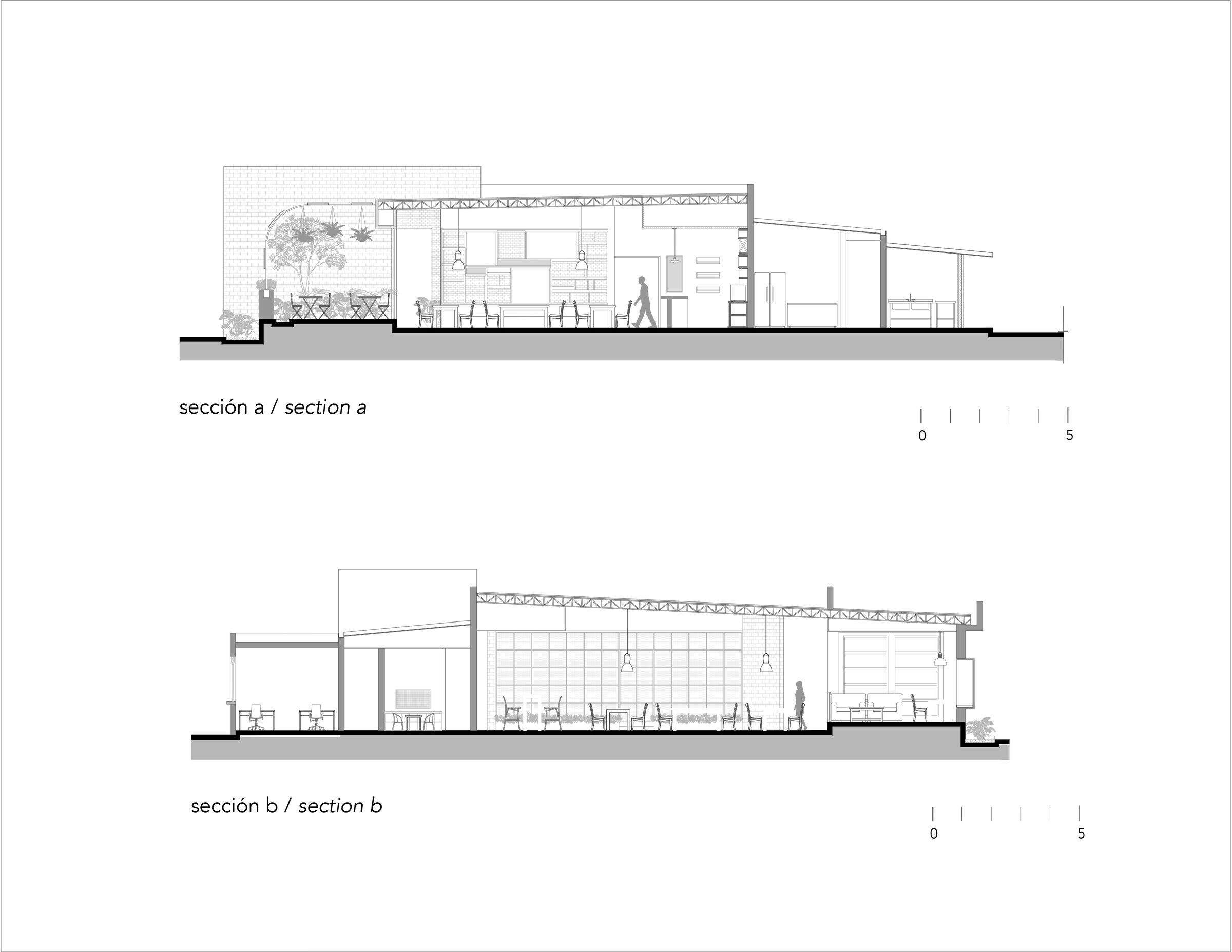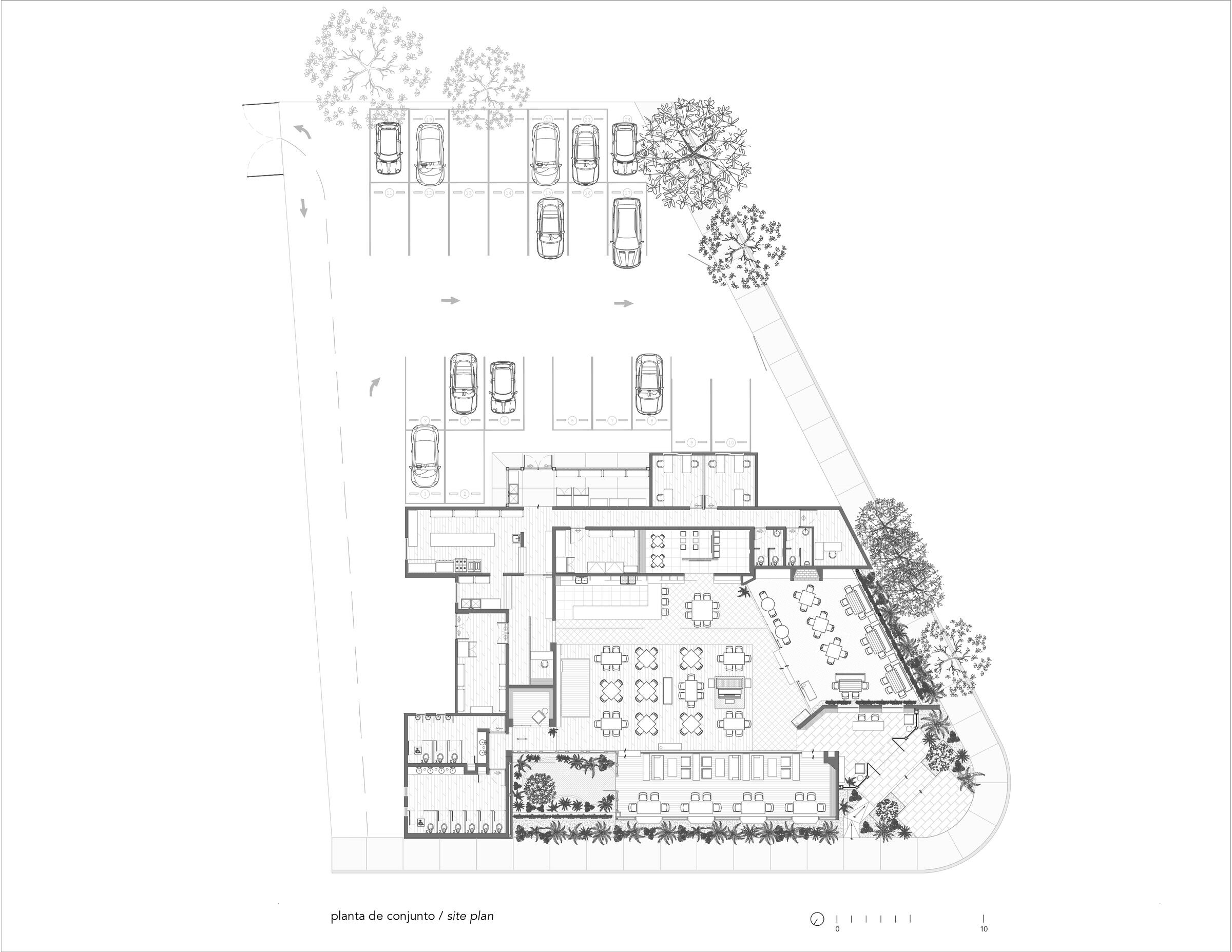Located in a commercial area within the city of León, Guanajuato, this renovation project is part of a restaurant group that stands out by creating unique environments with a bohemian and cozy atmosphere. The design proposal merges with the brand’s essence, generating an architecture that enhances the gastronomic and tasting experience for the users.
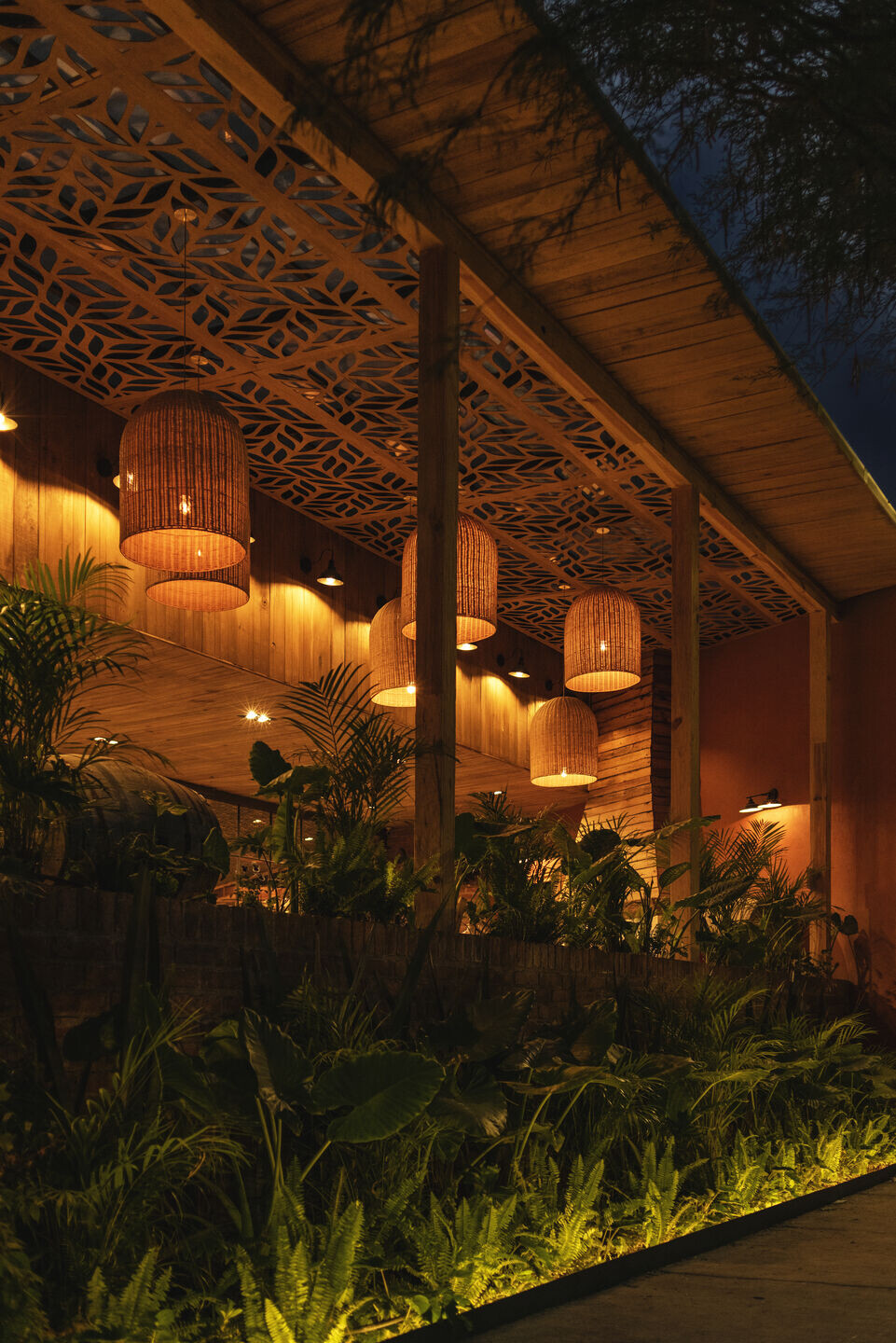
Our main concept is based on creating a functional space, emphasizing the details and visual finishes that embrace the customers, promoting an organic interaction over the place. With a unique style and experimental architecture, it is possible to break styles and take advantage of the natural characteristics of the materials.
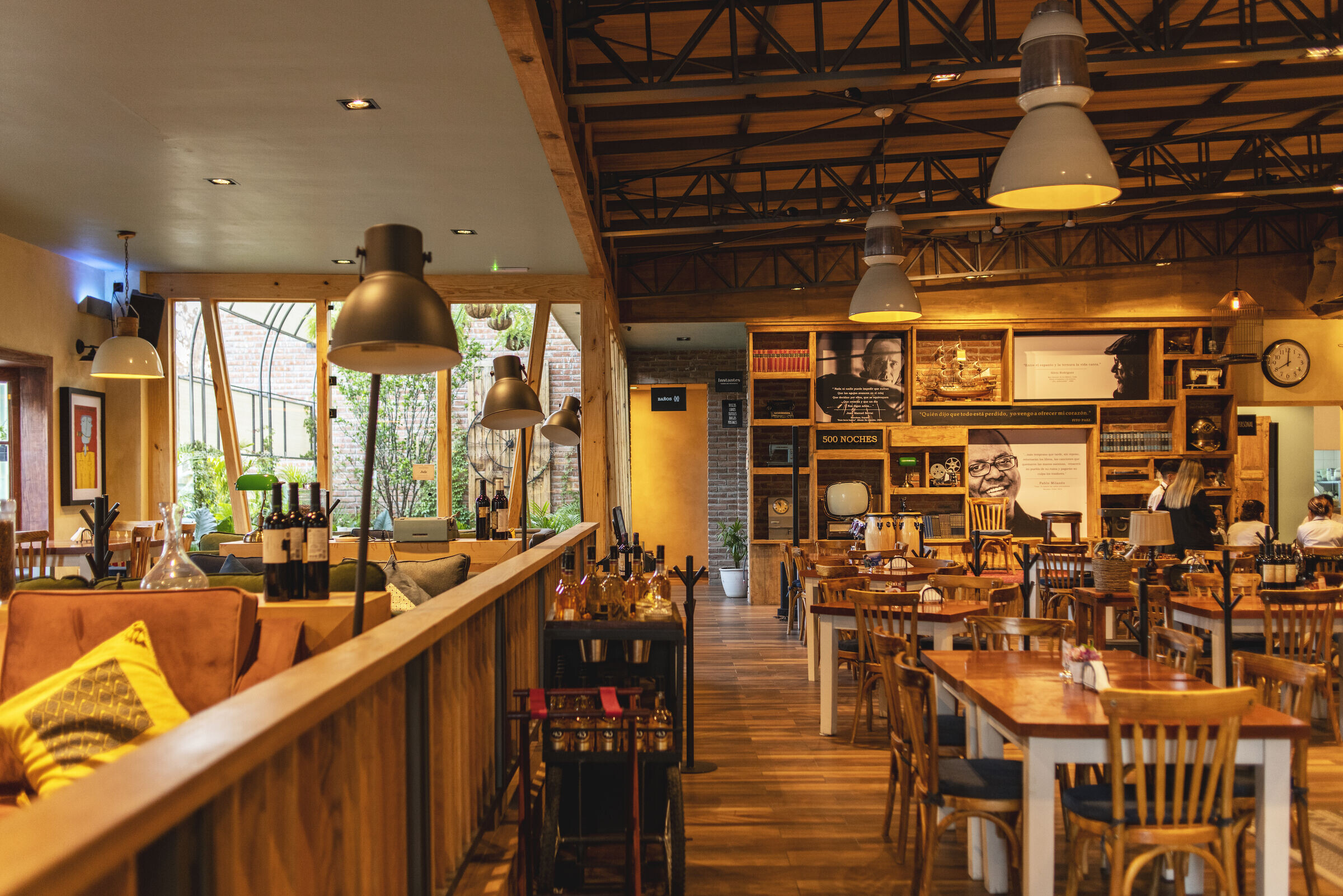
The eatery’s design was influenced by contemporary Latin-American music and literature culture, which set the guidelines for the use of vintage objects and traditional decoration. Developed in a single-story layout, the 722-square-meter spaces features three dining areas (divided by glazed walls), a wine cellar and an interior garden.
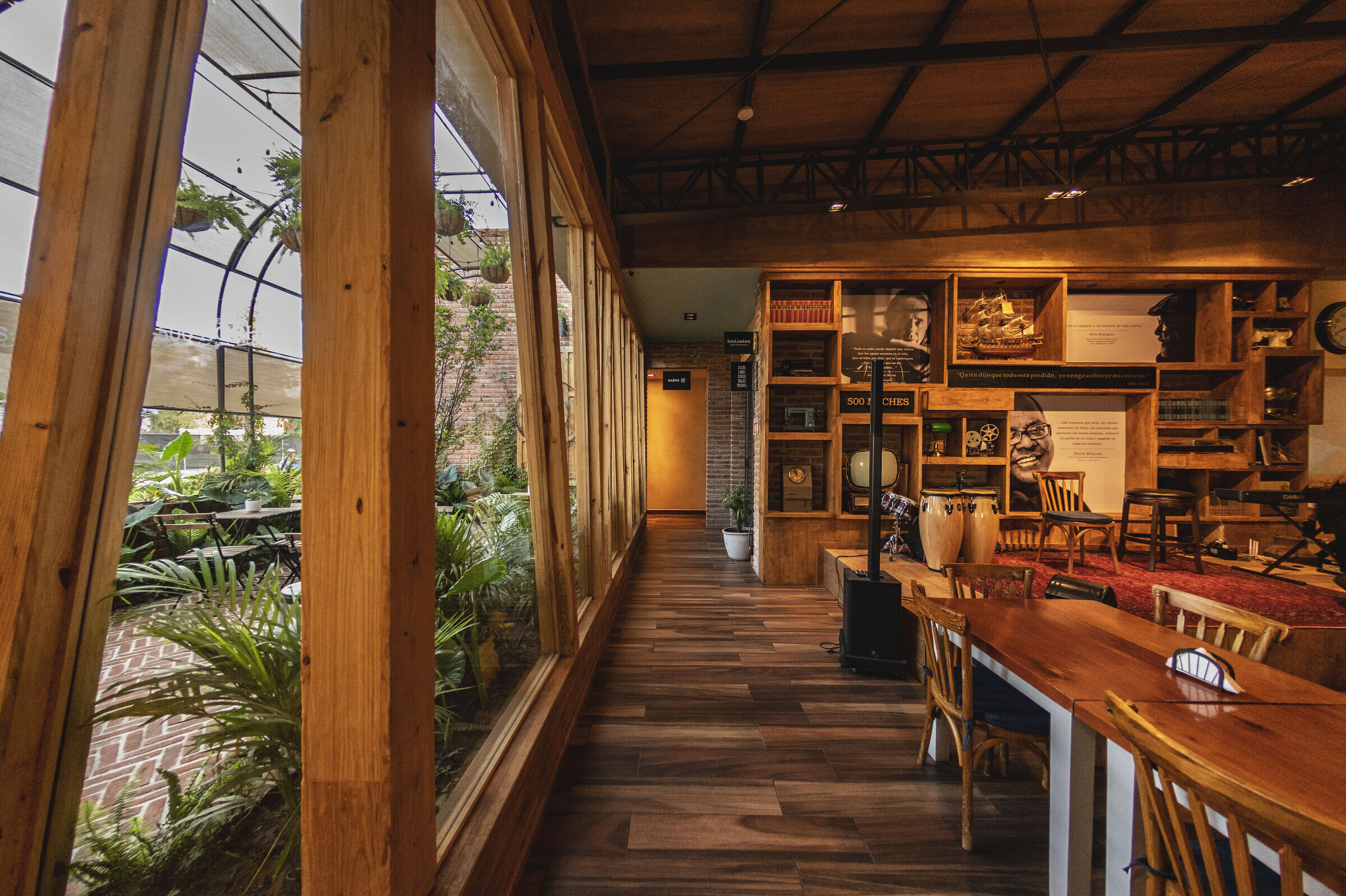
The project is isolated from the busy street, by integrating greenery and acoustic materials on the façade. Inside, a controlled saturation is achieved, through the selection of materials that speak of traditions and community.
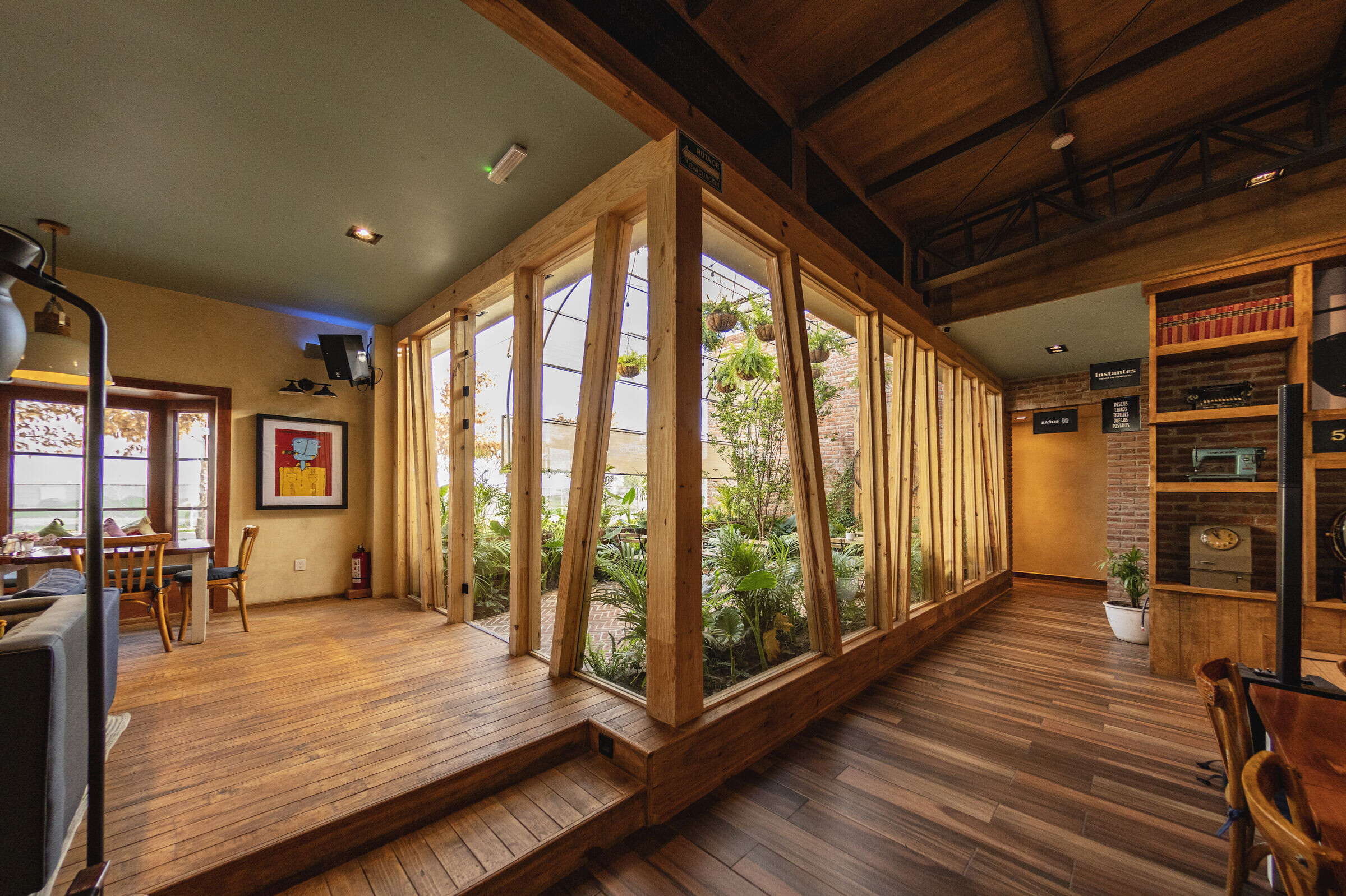
Neutral toned wood is a defining element throughout the restaurant, as it was used on the ceiling, divisory walls and furnishings, such as dining tables and display cases. Other materials found in the place include red bricks and pasta floors, adding subtle contrasts to the space.
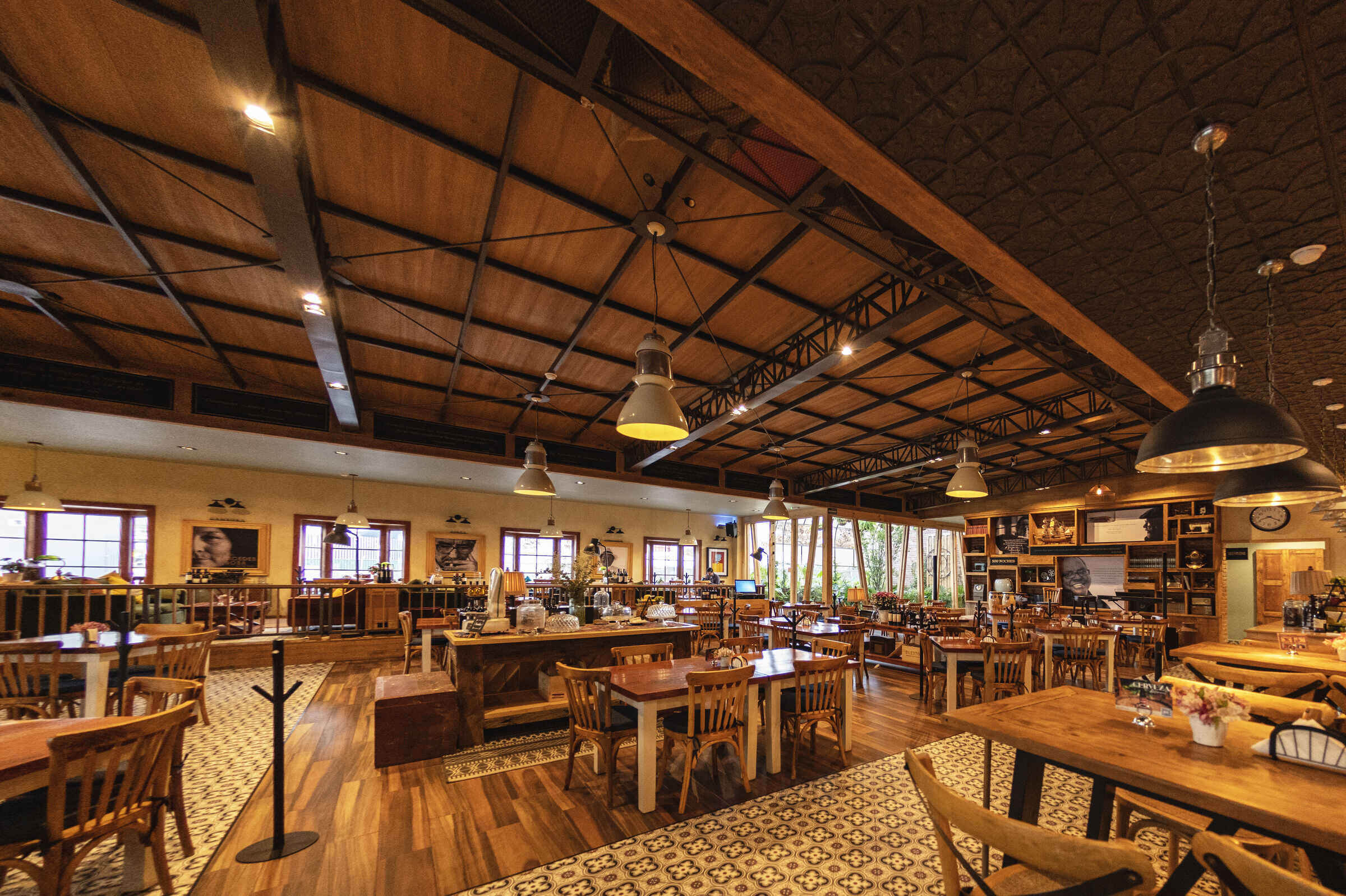
As this was a remodeling project, during the design process we sought to move away from the original modulation and structure of the place. Considering the above, a sequence of spaces was developed to create different sensations, achieving larger areas that integrates the whole complex, but creating different scenarios that offer different experiences to users who visit the restaurant.
