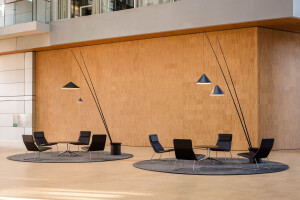Providing 311,000 sq ft of space across 21 storeys, the semi-elliptical building at St Mary Axe quickly earned the nickname ‘The Can of Ham’. Created by Foggo Associates and built by MACE, the 21-storey tower stands on the same street as the Foster + Partners-designed skyscraper at 30 St Mary Axe, which is called the Gherkin.
A remarkable double height reception features MASS Concrete’s board-marked concrete wall panels – all individually hand poured. The panels line the reception’s lift lobby and the central core, which forms the unique reception desk. Several hundred kilometres of MASS Concrete board-marked ceiling beams link the external cladding features to the interior.
The same board-marked concrete finish continues up through the building, lining each lift lobby up to Level 20.
The building was used as the location for the interview stage in the 2019 series of The Apprentice.
Project Team:
MACE: www.macegroup.com
Foggo Associates: https://www.foggo.com/
Nuveen Real Estate: https://www.nuveen.com/
Photo Credits:
James Reid Photography: http://jrp.photoshelter.com/portfolio






































