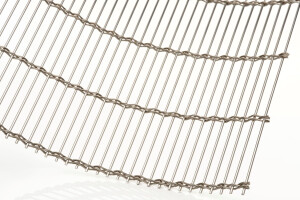Adelaide Airport Limited (AAL) and GHDWoodhead have created an exciting, world-standard and very memorable gateway for arrivals and departures.
Interpreting metaphors of Adelaide’s plains and open skies, the Adelaide Airport Landside Infrastructure Project is vast. The project is a showcase for a functioning civic space and a work of art.
Access – link bridge
- Link bridge provides direct weather protected access from the car park to departures level 2 of T1 eliminating the need to 2 vertical movements
- Arrivals can access the car park directly from level 2 of T1, avoiding vertical movements again
- Assists in separating departures and arrivals pedestrians, avoiding congestion in plaza
- Reduces waiting times and the need for car park lifts
- Introduces a more dynamic experience to crossing the plaza, negating the perception of distance.
Design – façade and link bridge
- Large scale integrated structure that has been designed as both a screen to the car park and as an urban landscape device to provide spatial definition to the plaza while simultaneously retaining a level of transparency for clear views to and from the terminal.
- Design reflects an aeronautical quality – the truss frame structure is a three dimensional twisting form which has an elegant stainless steel woven mesh wrapping around 2 sides.
- At night the frame and mesh will be dramatically lit to enhance the arrival and departure experience.
- An integrated structure that is of the plaza space (a civic public space) and not of the facades of the surrounding buildings.
- Integrated shelter (link bridge) and wind protection to plaza
- Civic scale gateway
- A concept unique to Adelaide – a cohesive vision for the plaza as the central place that connects the Terminal and car park buildings and provides a unique new central identity.
- The screen sits on 3.5m high precast columns and varies in height from 13m at the northern end adjacent the car park, tapering down to 6m high at the southern end adjacent the Terminal.
- The link bridge is curved in plan and integrated with the screen form. Curved nature maximises viewing opportunities as users traverse across it. It is approx. 60m in length, 5m in width and 3m in height.
Sustainability features have been incorporated into the design in five key areas:
Ventilation
- Carpark maximises use of natural ventilation with a mechanical installation provided for only zones of high emission demand.
- The operation system is controlled by CO2 sensors and optimised by a Building Management System.
Lighting
- Lots of natural lighting has been used to complement artificial illumination
- Energy efficient T5 lamps used
Internal materials selection
- All internal materials are in accordance with best practice requirements and free of hazardous materials such as formaldehydes.
- Painted surfaces utilize products with low Volatile Organic Compounds (VOC) levels
Rainwater harvesting
- Rainwater collected from car park roof and hard paved areas of Plaza
- Rainwater stored in underground tanks located next to car park building
- Water is then reticulated to amenities, the air-conditioning system within T1 and used for landscaping irrigation
- Given its proximity to the coast, rainwater capture prevents potentially contaminated runoff discharging directly to sea
Landscaping
- All native plants used
- Trees form a key sculptural component of plaza screen
-Screen supports are 3.5m high polished precast concrete columns that appear to ‘peel’ up out of the plaza paving to elevate the screen above the landscape. They are prefinished, eliminating the need for long term maintenance of paint systems.
- The truss structure is a combination of welded and bolted steel piping with a highly protective paint coating that matches the Terminal 1 paint system.
- Within the truss structure is a series of powder coated perforated aluminium panels that differ in shape and colour as they proceed around the length of the screen, accentuating the twisting nature of the form.
- The screen is clad on 2 sides with a 60% open area 316 grade stainless steel woven mesh allowing ventilation and transparency to the car park. The stainless steel mesh is highly durable, easily maintained, noncorrosive and highly recyclable.
- The link bridge is a steel framed structure with a concrete floor slab, aluminium cladding, stainless steel and glass balustrades, and pvc fabric tensioned membrane roof.
All materials of the link bridge and screen are durable and low maintenance and consistent with the colours and materials of the existing Terminal 1 building.
















