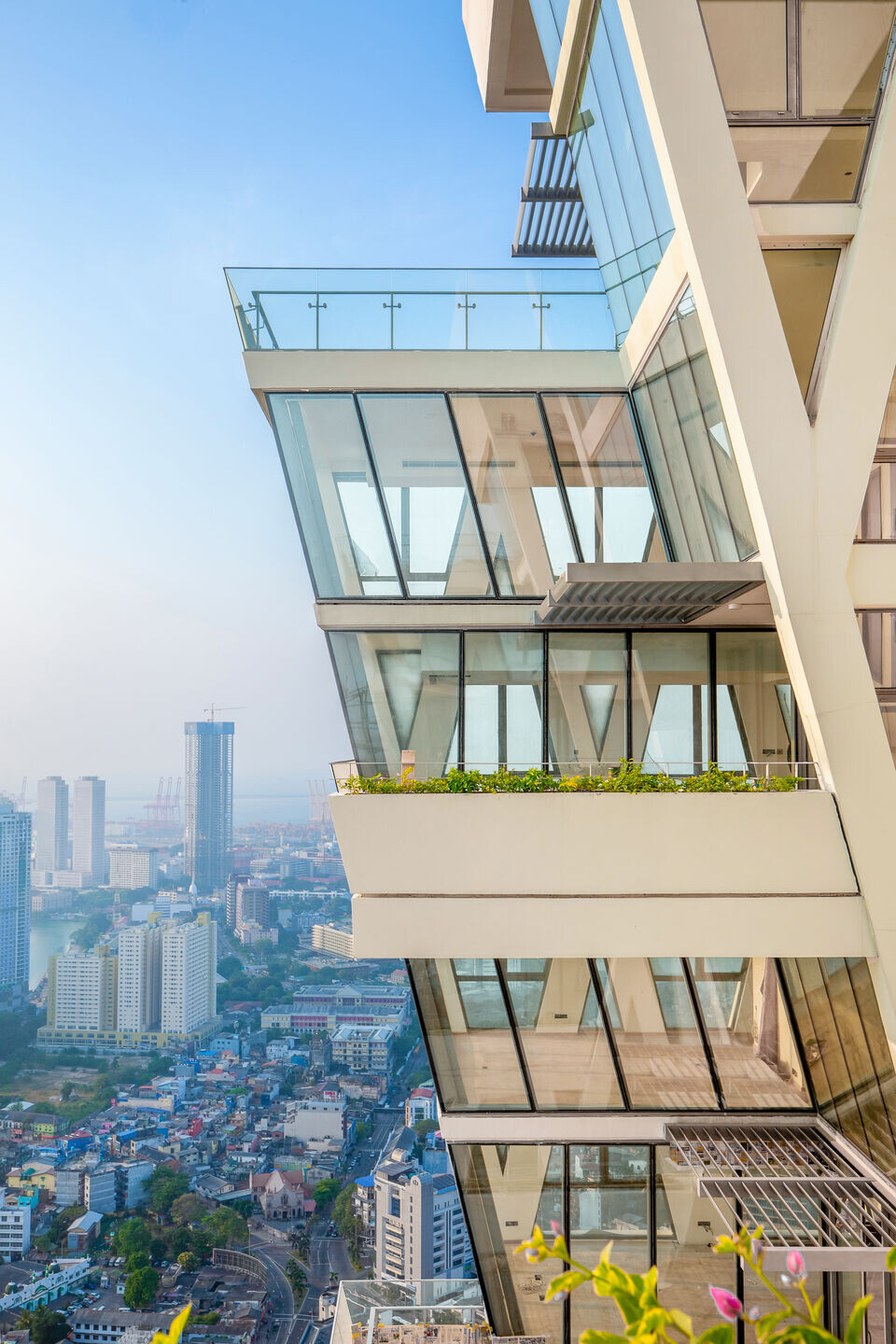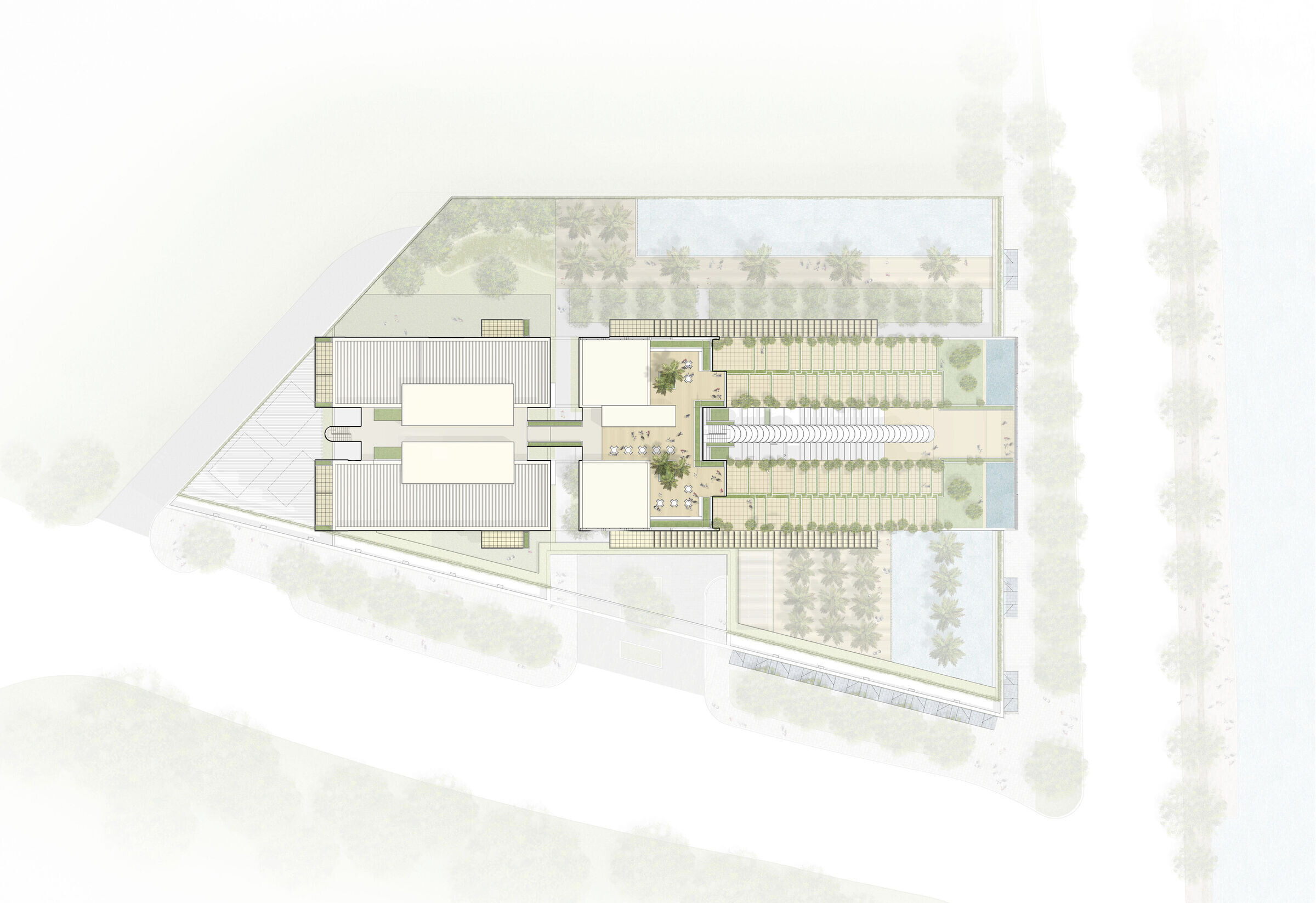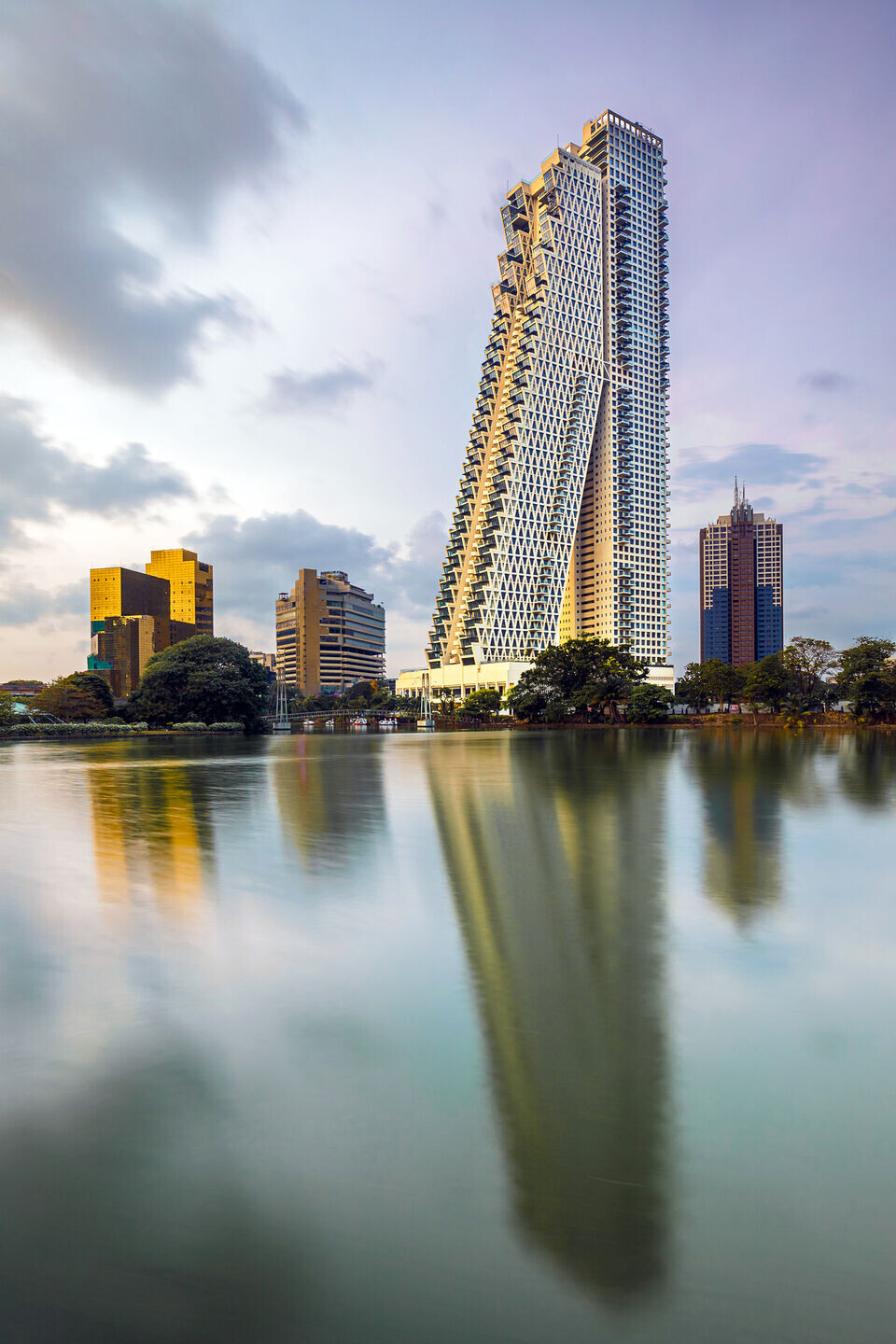Designed with the needs of a tropical home in mind, Altair’s pair of towers – one leaning upon the other – provides each unit with cross ventilation, balanced diffusion of sunlight and unparalleled views of Beira Lake, the Indian Ocean, and the surrounding city.

The 400-unit residential complex takes full advantage of the site with an innovative two-leg structural design comprising two tower blocks of 63 and 69 stories. The staggered and stepped formation of the leaning towers creates a cascade of large garden terraces facing Beira Lake at each level.

The diagrid structure, chosen for its efficiency in dealing with the forces of the inclined tower, allows for a permeable façade with large windows and openings, access to balconies, and units that feature individual roof gardens or terraces.

Both towers are planned with through-unit, column-free interiors featuring open plans that maximize the efficiency of the spaces. Expansive community gardens and shared outdoor spaces are strategically placed within the building, with a communal sky garden crowning the shorter tower at the 63rd floor.

The complex will contribute to the public life of the city by offering more than 56,000 square meters of public space including a retail arcade and a waterfront promenade on the ground level, with additional retail spaces overlooking Beira Lake on the mezzanine level.


































