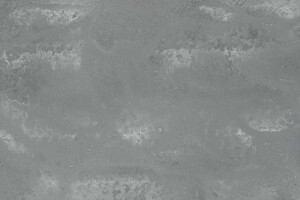Wool+Hay worked with Ardent Leisure to relocate them to into their new home in North Sydney. A key driver for Ardent Leisure moving into this new workspace was to create a space that suited the many business units under the parent company umbrella, reflecting their needs and culture.
This informed a design response that brought teams together and found the ‘common thread’ in their people and workstyles. A neutral base palette is consistent throughout with graphics and pops of personality defining different spaces. The creative design response from Wool+Hay redefined the way spaces are used; team members collaborate and how the company as a whole comes together to socialise. The timeless and warm space serves the business well now and into the future as the business evolves.
Material Used :
1. Preference Flooring – Oak engineered flooring
2. Ontera carpet – Colour Connect Skor 126 Tropics Blue
3. Bolon - Ethnic Kaise
4. Upholstery fabric - Maharam Kvadrat, Mode 466337, Intagio 002
5. Wallpaper – Baresque, Metallic Sisal Aka5004, Akoya
6. Echo Panel - Woven Image, Charcoal & Light Grey
7. Polytec - Natural Oak, Ravine
8. Laminex - Absolute Matte
9. Caesarstone - Rugged Concrete 4033
10. Earp Borthers - Devon Hexagon 25437
11. Joinery Handles – Auburn Woodturning, Curved Rectangular SDH003a, Oak



























