Situated on the edge of Vienna’s Floridsdorf District, where city meets the countryside, ASG | Housing in Anton-Schall-Gasse is low cost / high touch social housing that combines affordability with a subtly agile and strikingly sculptural solution for an extraordinary site.
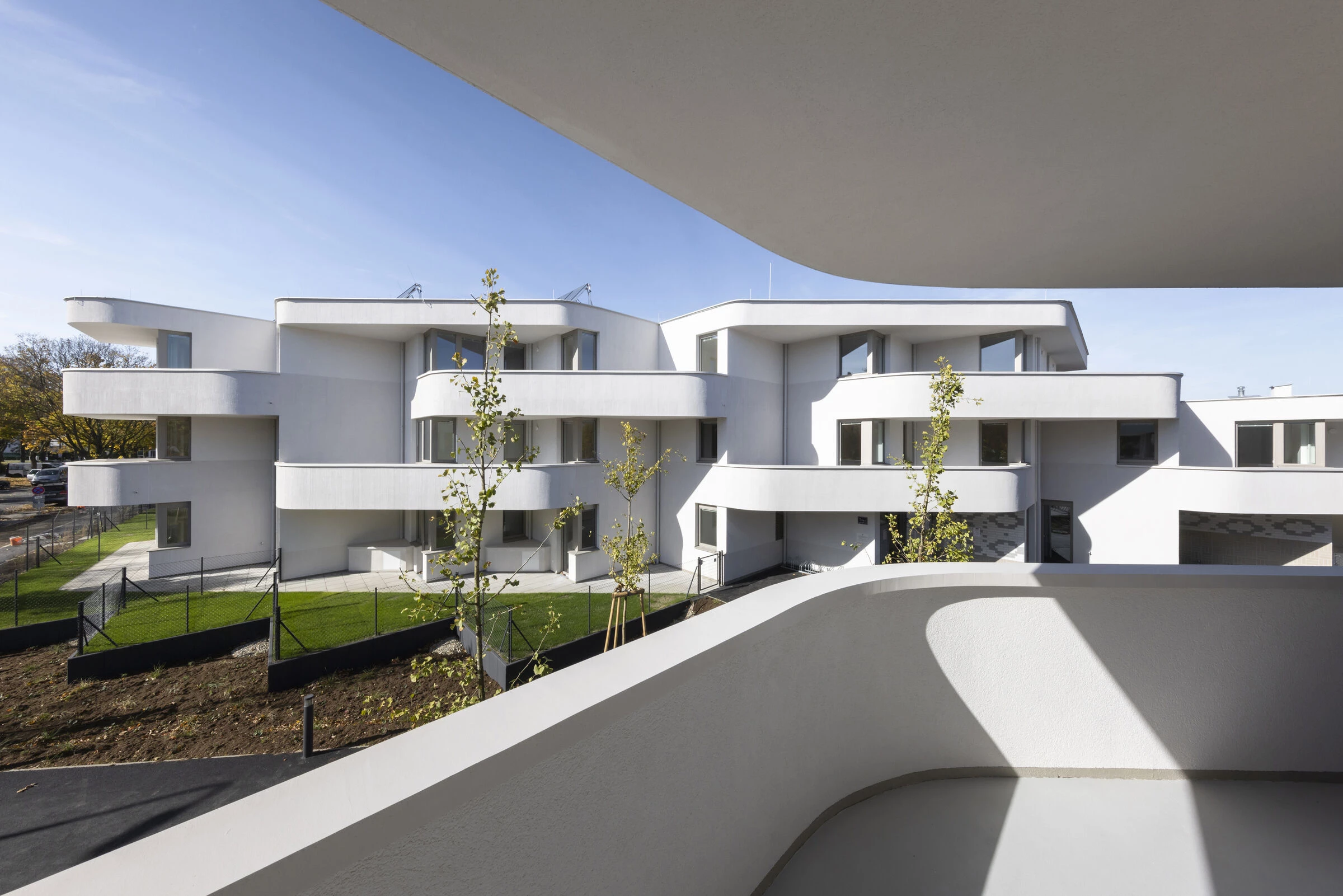
To the north of the parcel on Anton-Schall-Gasse lie the wooded pastures that surround the Marchfeld Canal, a waterway built in the latter 20th century for agricultural irrigation. To the south lies the Ernst-Theumer-Hof – a very charming, 1980’s housing-estate with a long, green common at its center. The composition of ASG’ s two distinct, differently sized blocks form an apex for the Theumer-Hof and delineate a strong, clear edge towards the park-like pastures.
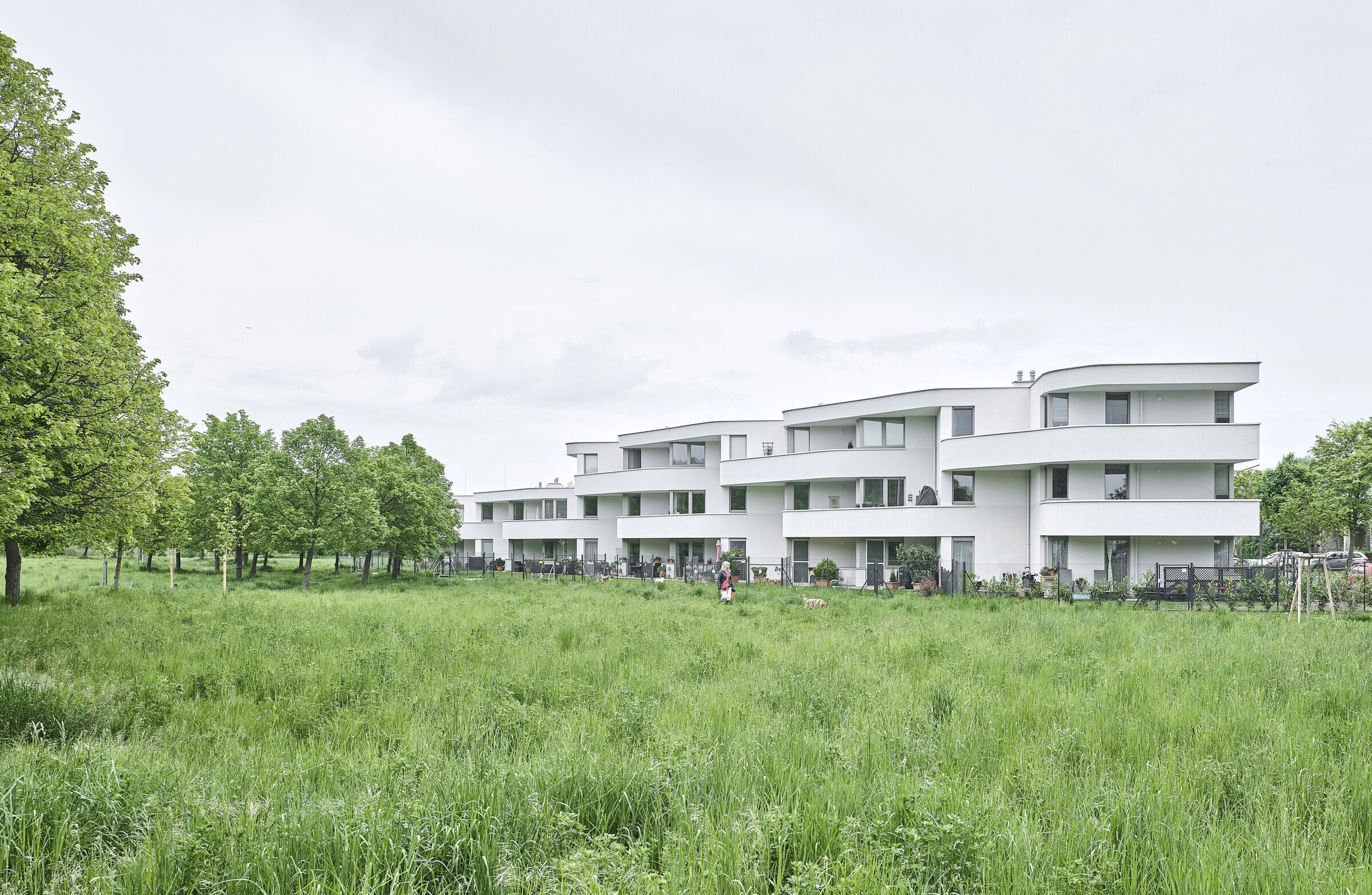
The project develops out of this park-side edge. Its long, northwest-facing front is given a sawtooth facade that enhances natural lighting and optimizes view axes. This serrated configuration established the organizing principle for the estate. It generates the offset-grid that locates structural axes and subdivides space. It lays out the angles of the sky-lit corridors, and organizes the apartments' distinctive floorplans, which possess an unusually beneficial ratio of exterior wall area to floor space. Sets of curved balconies – extrapolated from the grid – provide the apartments with outdoor space and lend the architecture its expressive note.
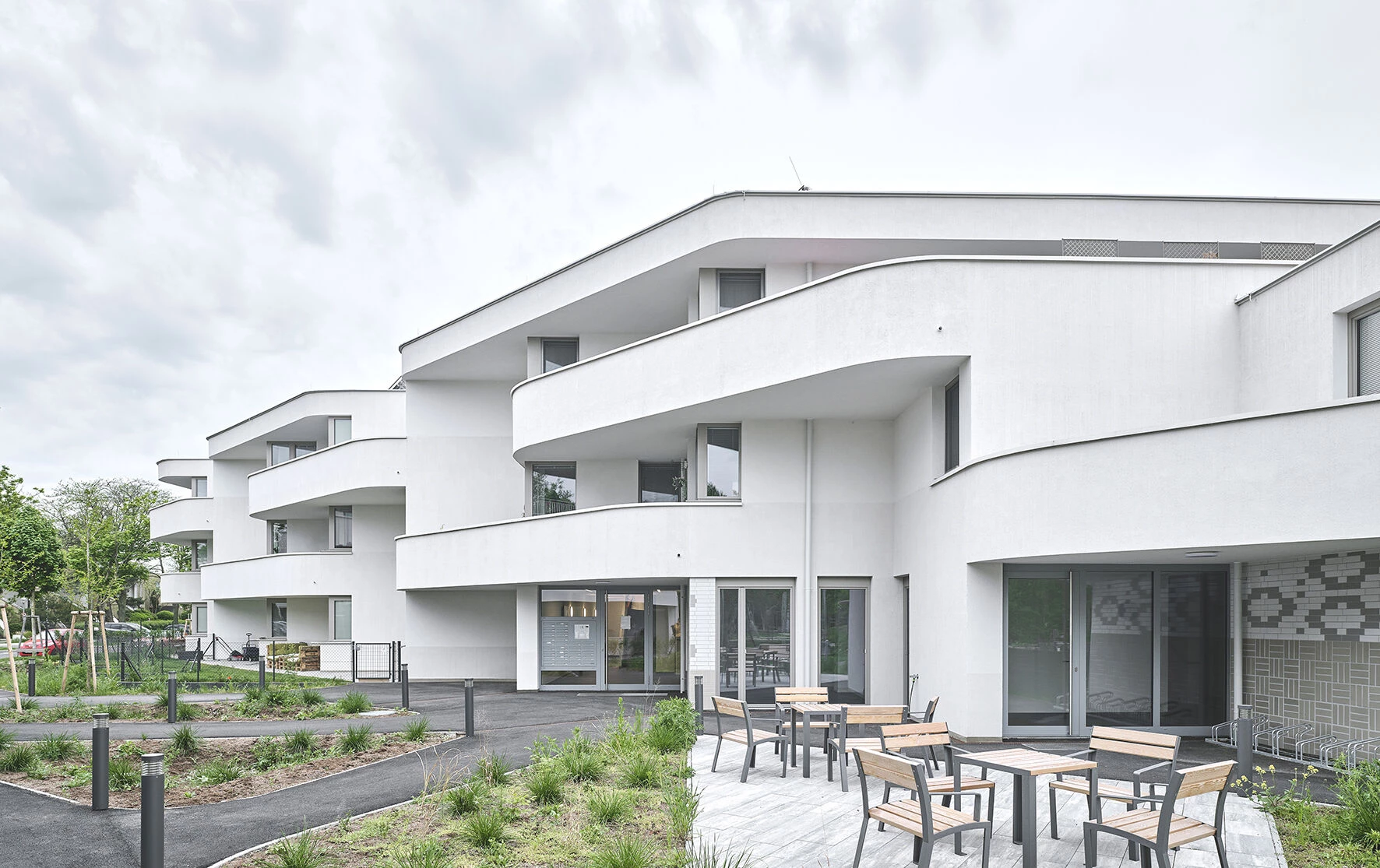
Careful planning and the application of cutting-edge building technology reduced construction costs for the building's shell. Exterior carrying walls are built from robot-assembled, prefabricated brick walls, and the project's grid of concrete columns is precisely coordinated with industry standard dimensions for poured-in-place shuttering.
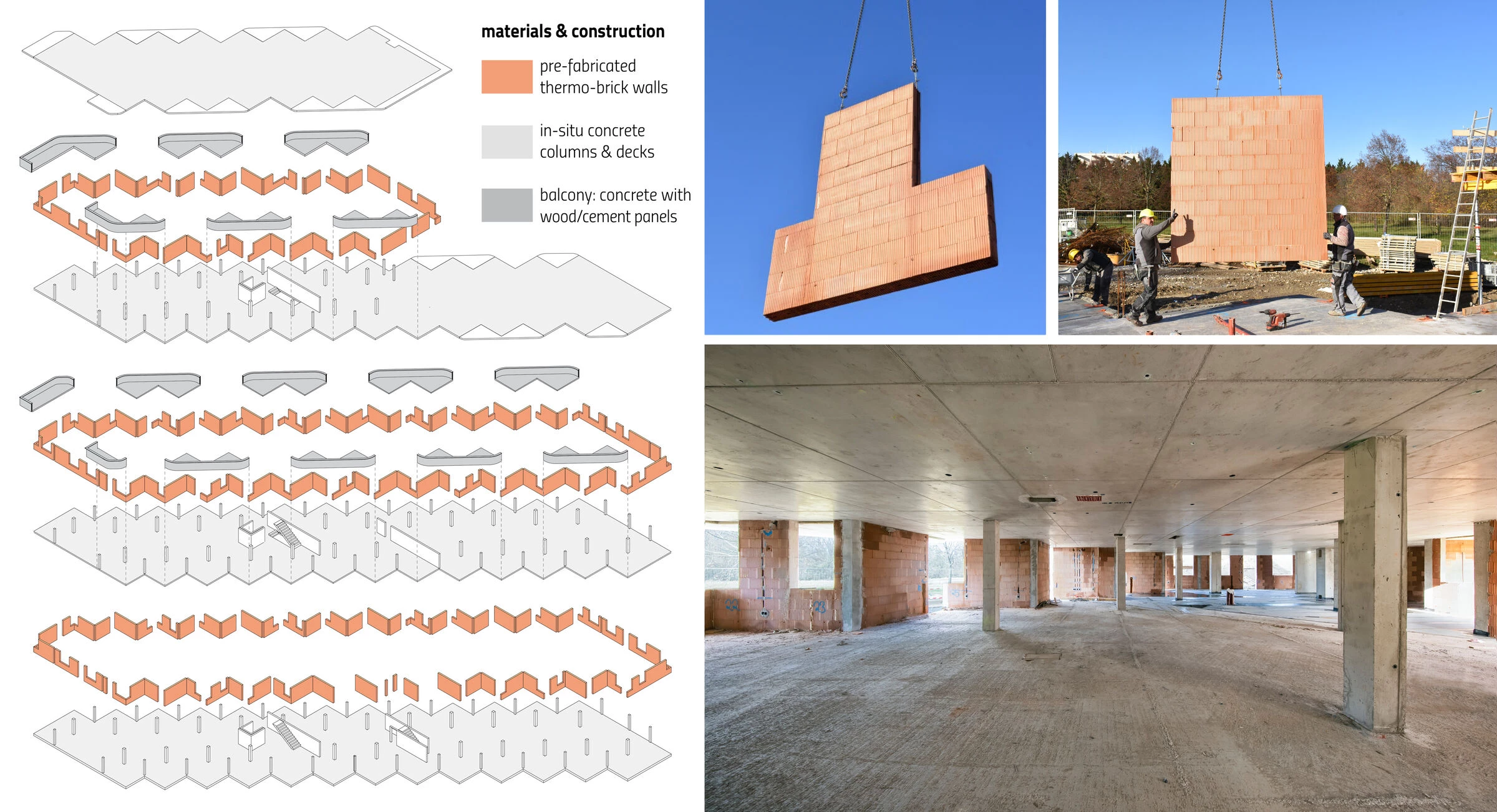
The economical construction of the building’s shell is enriched by high-quality handwork and detailing. The precise, flowing curves of the balconies arise directly out of the saw-tooth logic of the apartments floorplans; their surfaces are rendered in a combed stucco that plays in the light. Subtly contrasting, alternating bands of smooth and combed stucco accentuate the sculptural lines of the building. Patterned surfaces of glazed ceramic bricks highlight the buildings entries and enliven the ensemble's central courtyard.
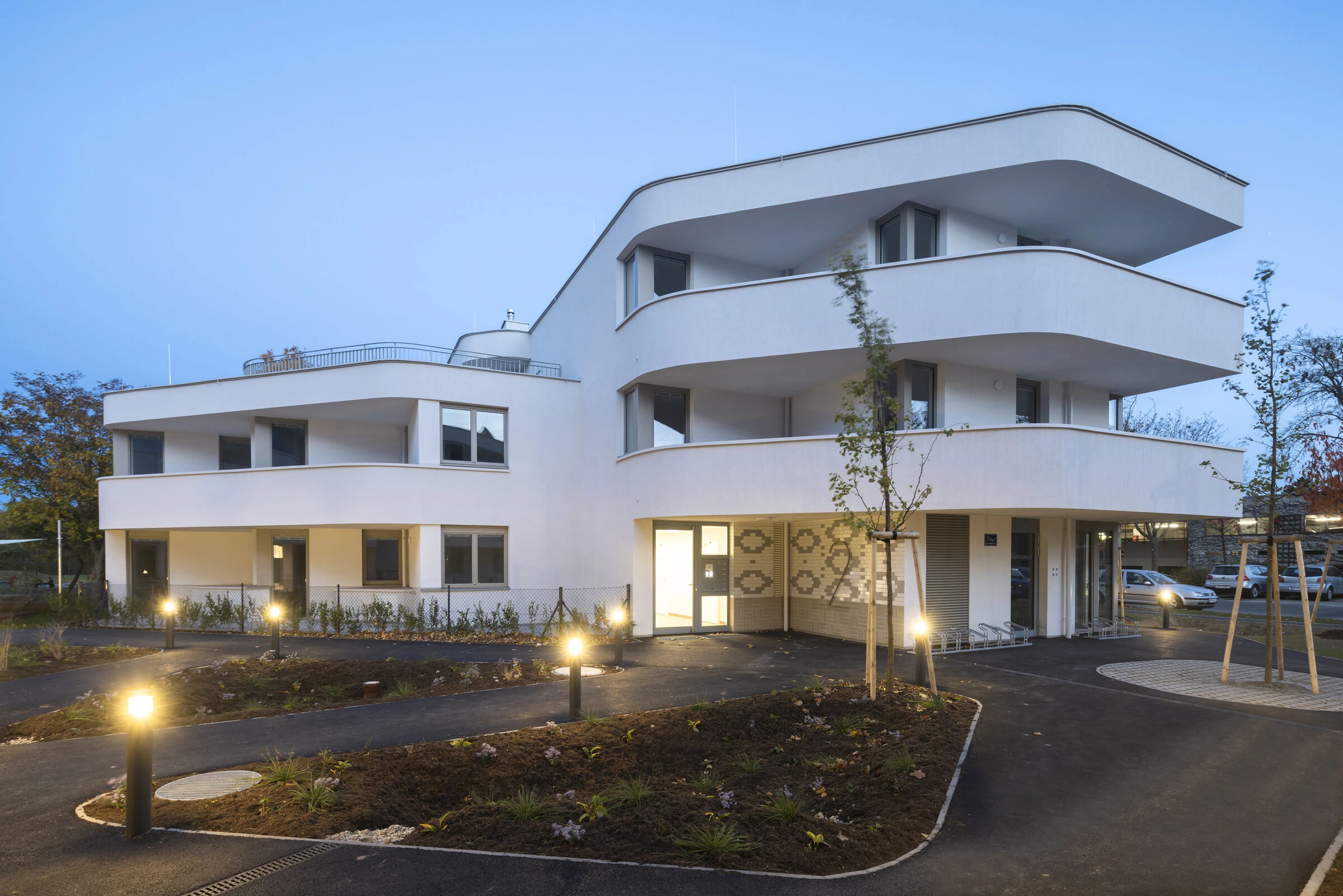
The result is an expressively articulated ensemble of apartments that is affordable, livable and spectacularly close to nature.
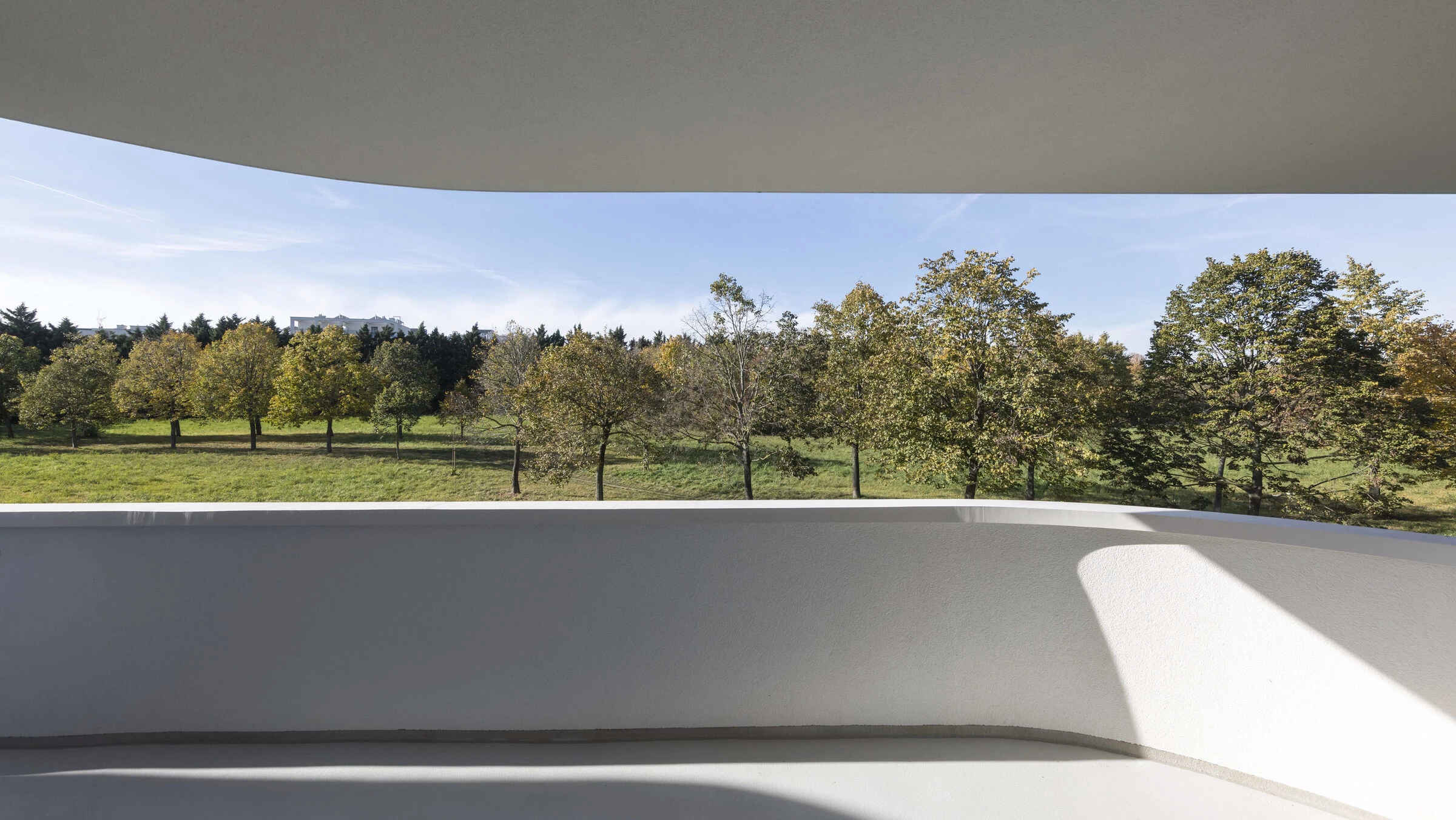
The marchfeld terrassen were completed in November 2021. It contains 33 units of varying size, each with a generous private balcony or garden, providing subsidized social housing for singles, couples and families.



































