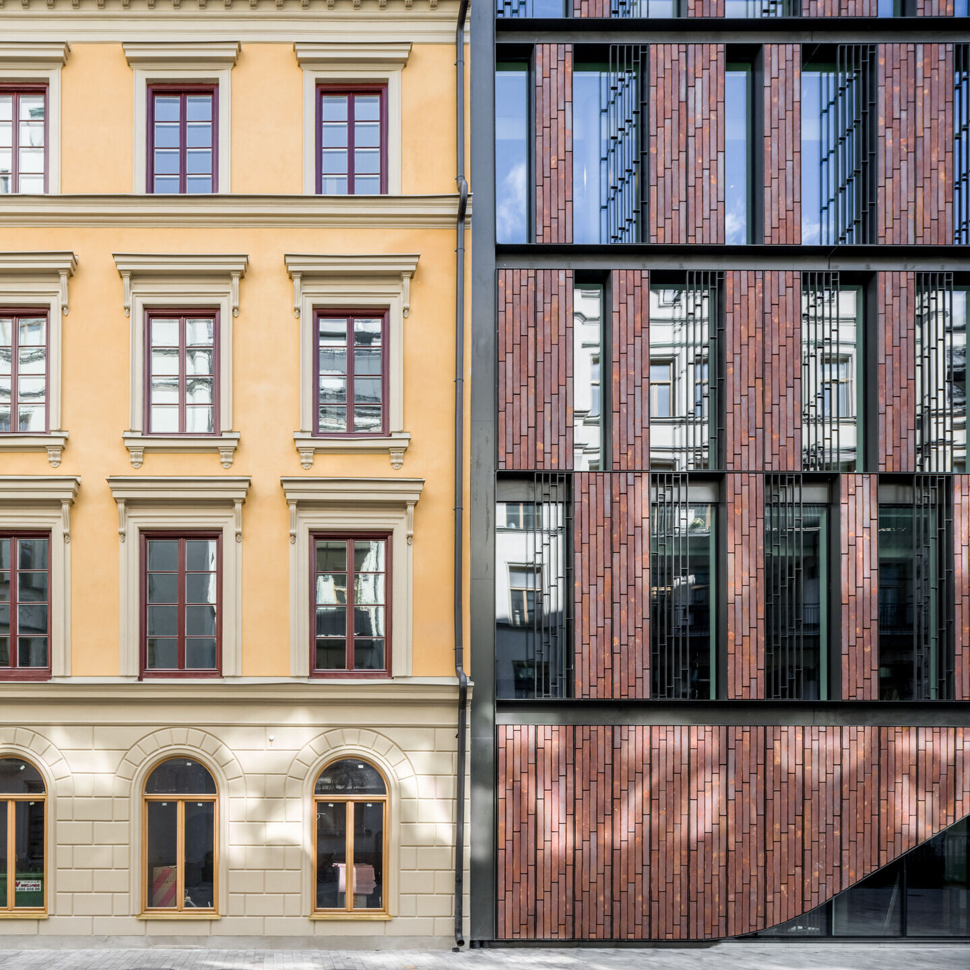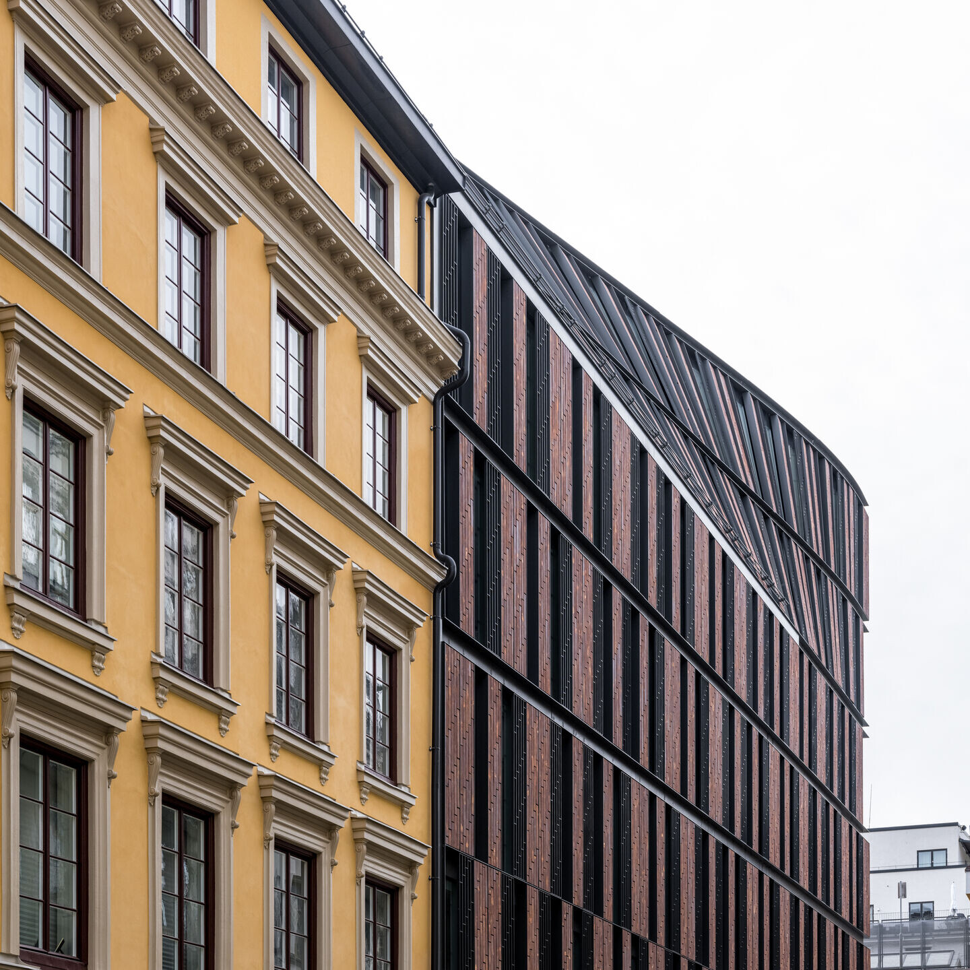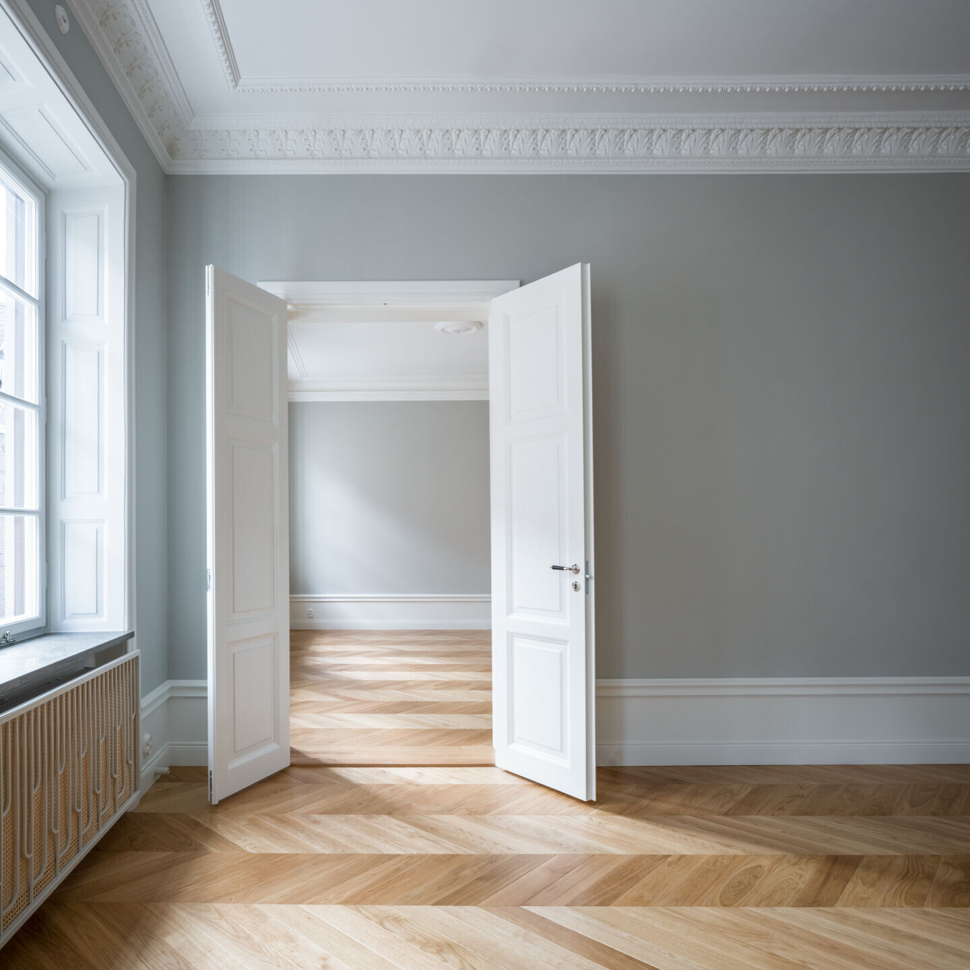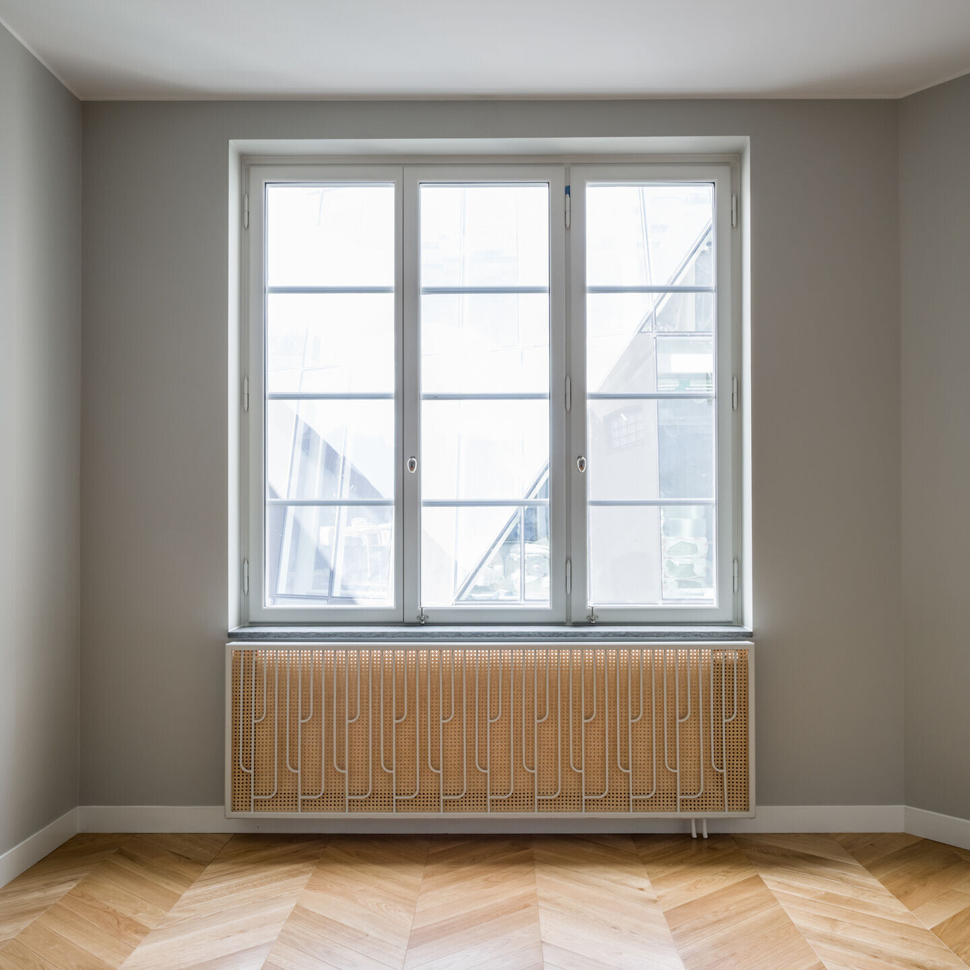Astoriahuset and Nybrogatan 17 consist of a renovated multi-story building and the construction of a new connected office building. Astoriahuset and Nybrogatan 17 are located side by side in Östermalm, Stockholm’s historic city centre. Focus has been on uniting the existing with the new through form, materiality, and architectural details.

Originally built in 1873, Astoriahuset stands directly next to the new Nybrogatan 17. The building, which previously housed offices and a cinema, has undergone a transformation that has brought the building back to its original function – residential apartments.
Creating a flexible office environment that can be adapted to future needs was one of the design team’s main focuses. Nybrogatan 17 offers both traditional office space and inspiring co-working environments that help promote communication and innovation, provide space for different ways of working and opportunities for spontaneous meetings.

The new Nybrogatan 17 office building connects to the renovated Astoriahuset, located in Stockholm’s historic city district, Östermalm. The surrounding area played a crucial role in the design and choice of materials for the new building, as elements from local buildings were a significant source of inspiration.
Astoriahuset’s roof connects seamlessly to Nybrogatan 17 and emphasises the connection between the two buildings. It is a modern interpretation of the classic saddle roof, where the slope runs from a 45-degree angle into a vertical gable, adding a dynamic and distinctive motif to the new building.

Nybrogatan 17 is designed so that it complements the existing architectural style of the Östermalm district.
A unique hand-ironed brick was specially produced for the project and features a darker tone of clay to add a contemporary quality. Furthermore, architectural details of neighbouring historic buildings were reinterpreted as steel ornamentation in the new building.
"We have put a lot of effort into designing the brick façade, steel ornamentation, and roof’s form to give Nybrogatan 17 an authentic patina and tactility that creates a thoughtful connection to the neighbourhood – and not least to the adjoining Astoriahuset," - Audun Opdal, Senior Partner, 3XN

A flexible and future-proof office building
The heart of Nybrogatan 17 is the central atrium and its spiral marble staircase that extends the full height of the building. A glass roof over the atrium ensures that daylight flows into the building, with the staircase helping to create visual transparency, community, and cooperation between people in the building. The sculptural form attracts and encourages people to use the stairs and move around in the building and forms the basis for dialogue and informal meetings.

Astoriahuset contains a restaurant on the ground floor and 18 renovated apartments spread over five floors. The apartments have undergone an extensive but sensitive restoration, with the historical expression being respectfully preserved. The former foyer of the cinema has also been restored and now serves as the entrance of the restaurant.































