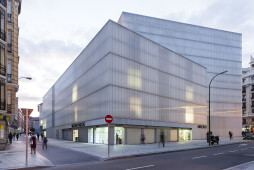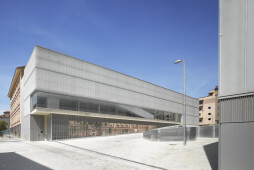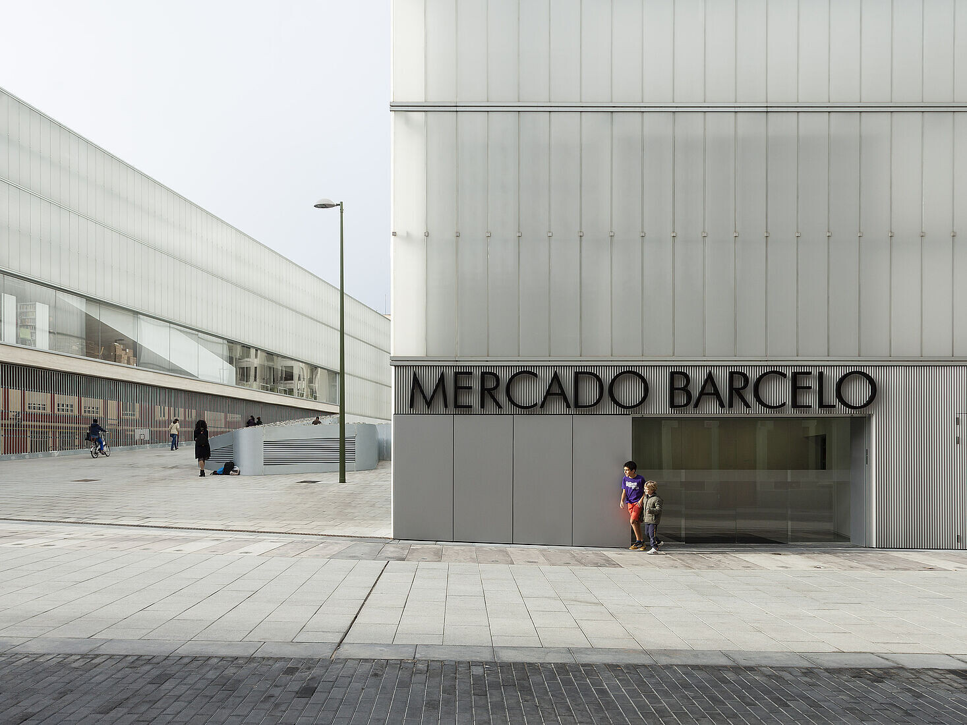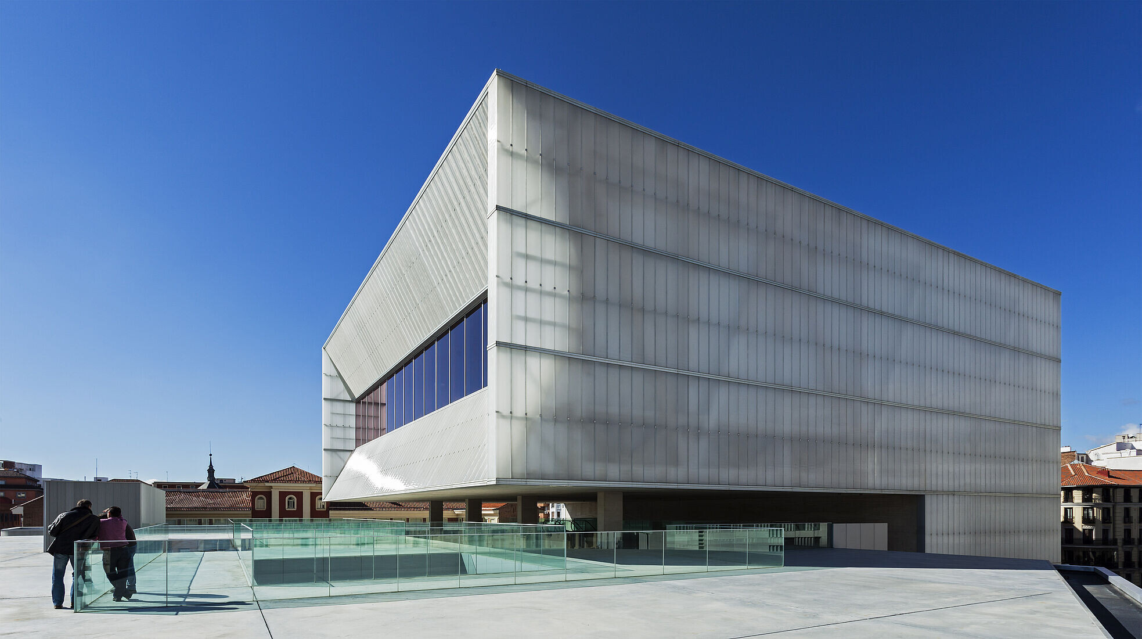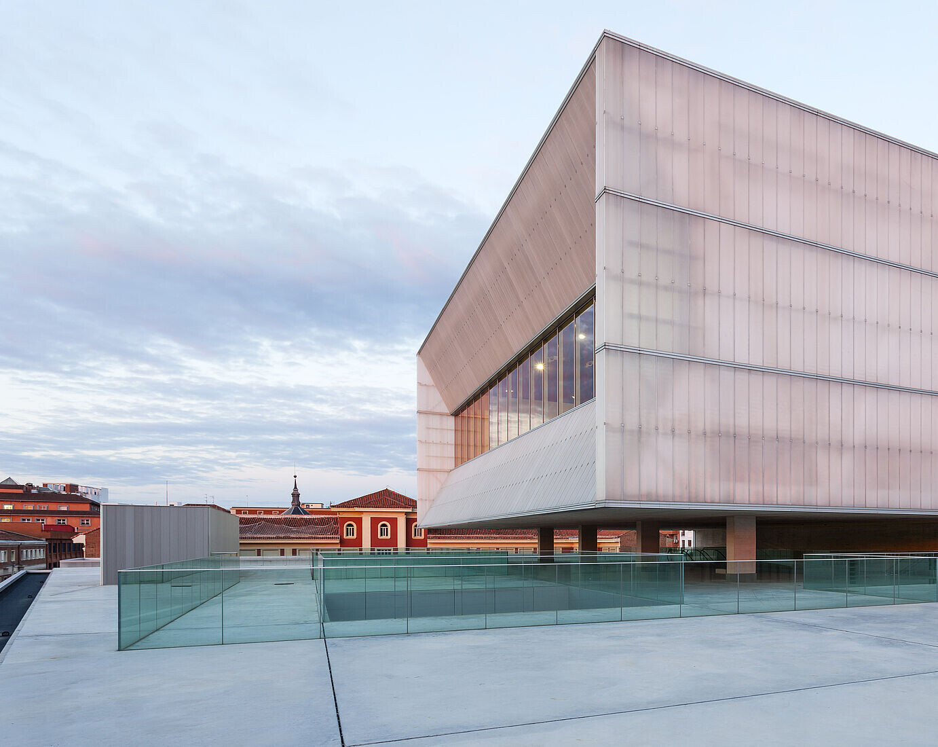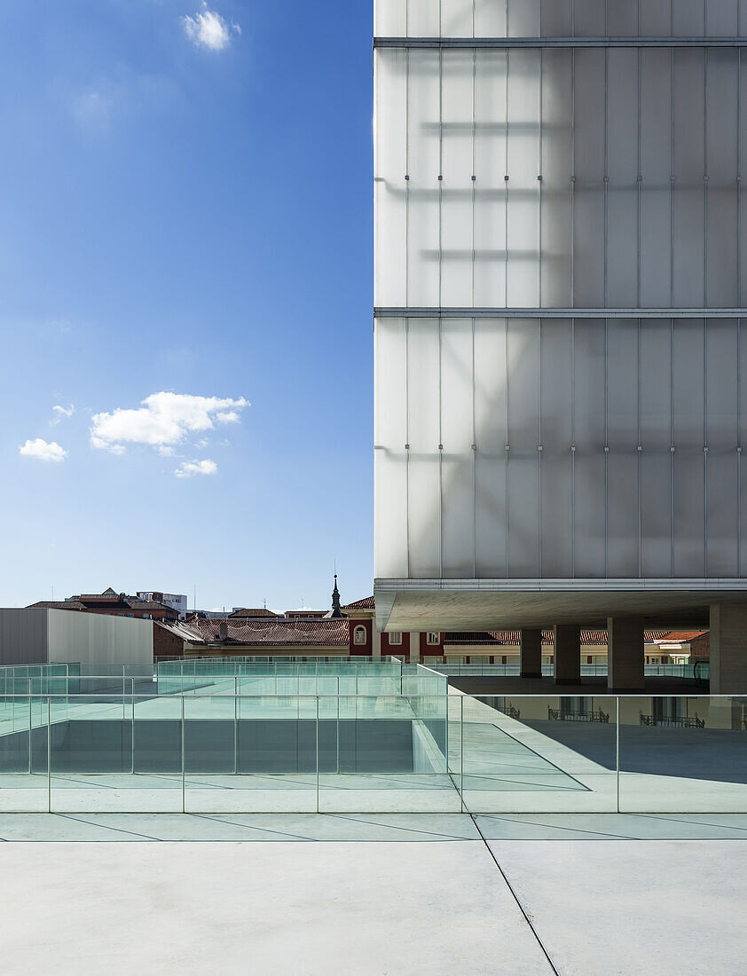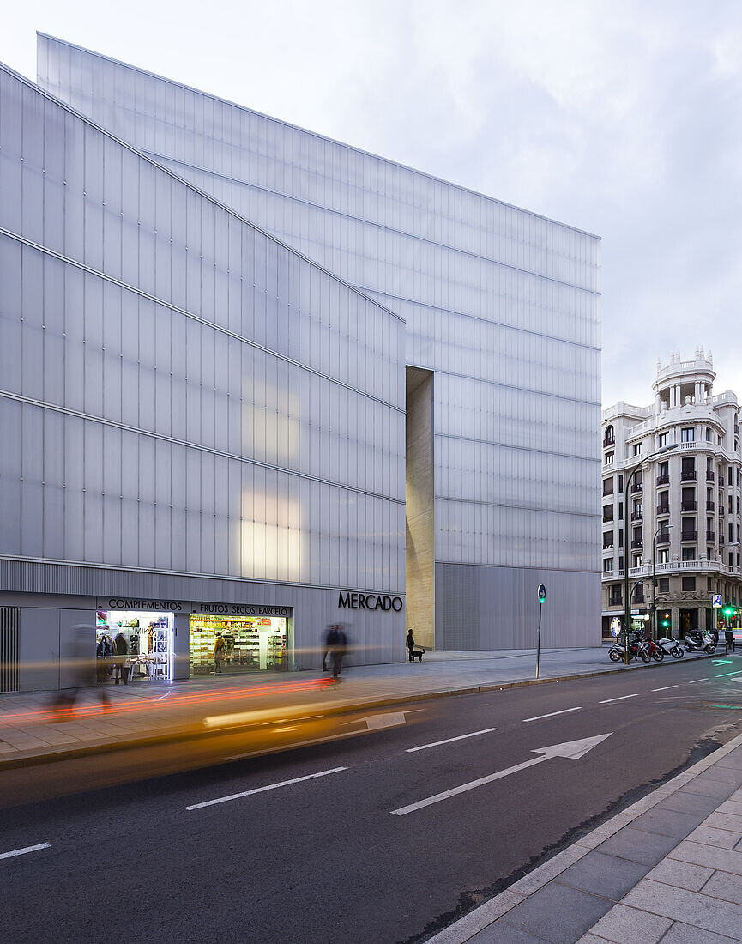Density and Hybridization
The Barceló Market area in Madrid includes public spaces, temporary buildings, and installations belonging to a same complex. Its multiple denomination -market/sports center/library- speaks of collective engagement and reveals the social condition of the program: a compact market topped by a sports pavilion framing the city, in front of which a cantilevered library rises above a schoolyard. In this way we assume the coexistence of three simultaneous conceptions (container, frame, bridge) that address structural variations (space frame, cantilever, beam) and generate different civic spaces: a covered street, an elongated plaza, and a raised terrace. In this combinatorial matrix—a balance of functional needs, structural systems, and urban spaces—resides the dense and hybrid condition that characterizes the project.
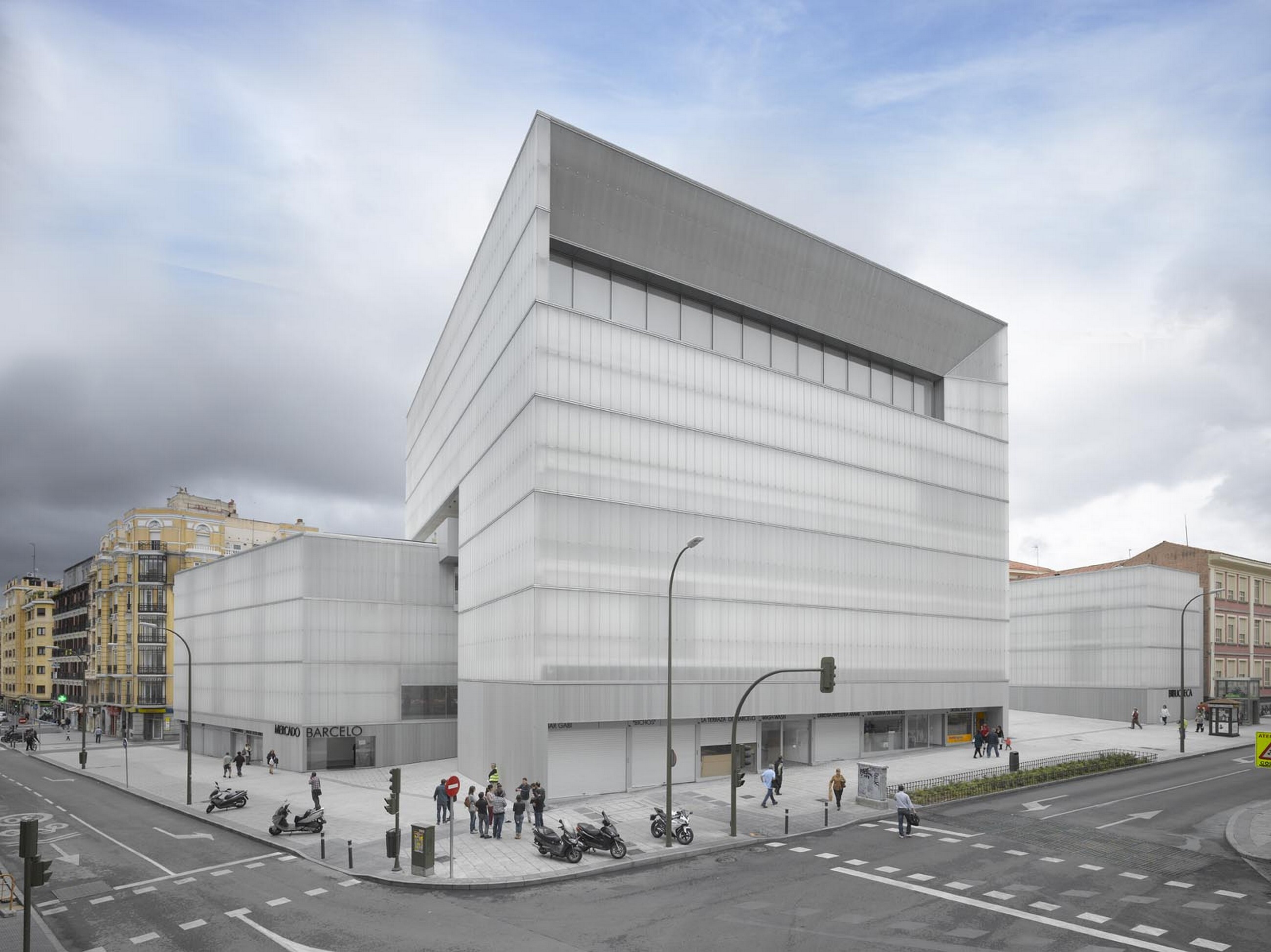
On the boundary between the historic center of Madrid and its later expansion, surrounded by historical buildings and contemporary structures, narrow streets, plazas and extensions, the market -whose interior fittings were not designed by the architects- expresses itself as an autonomous volume, located at the confluence of the Mejía Lequerica and Beneficencia streets. Separated by a narrow interior gallery-street of marked vertical proportion, the sports pavilion juts out over the market, whose roof is actually a large raised public terrace from which one sees the Madrid roofscape. The library, located on the opposite side of the longitudinal plaza, hovers over the schoolyard, to which it is attached to create a complex that is formally related to the other buildings. The geometric definition and material expression of its enclosures show that -despite their varied uses- the new buildings belong to a shared time and place. A skin formed by large pieces of cast glass -white and opaline- unifies its exterior appearance, thus lending lightness and unity to the complex.

