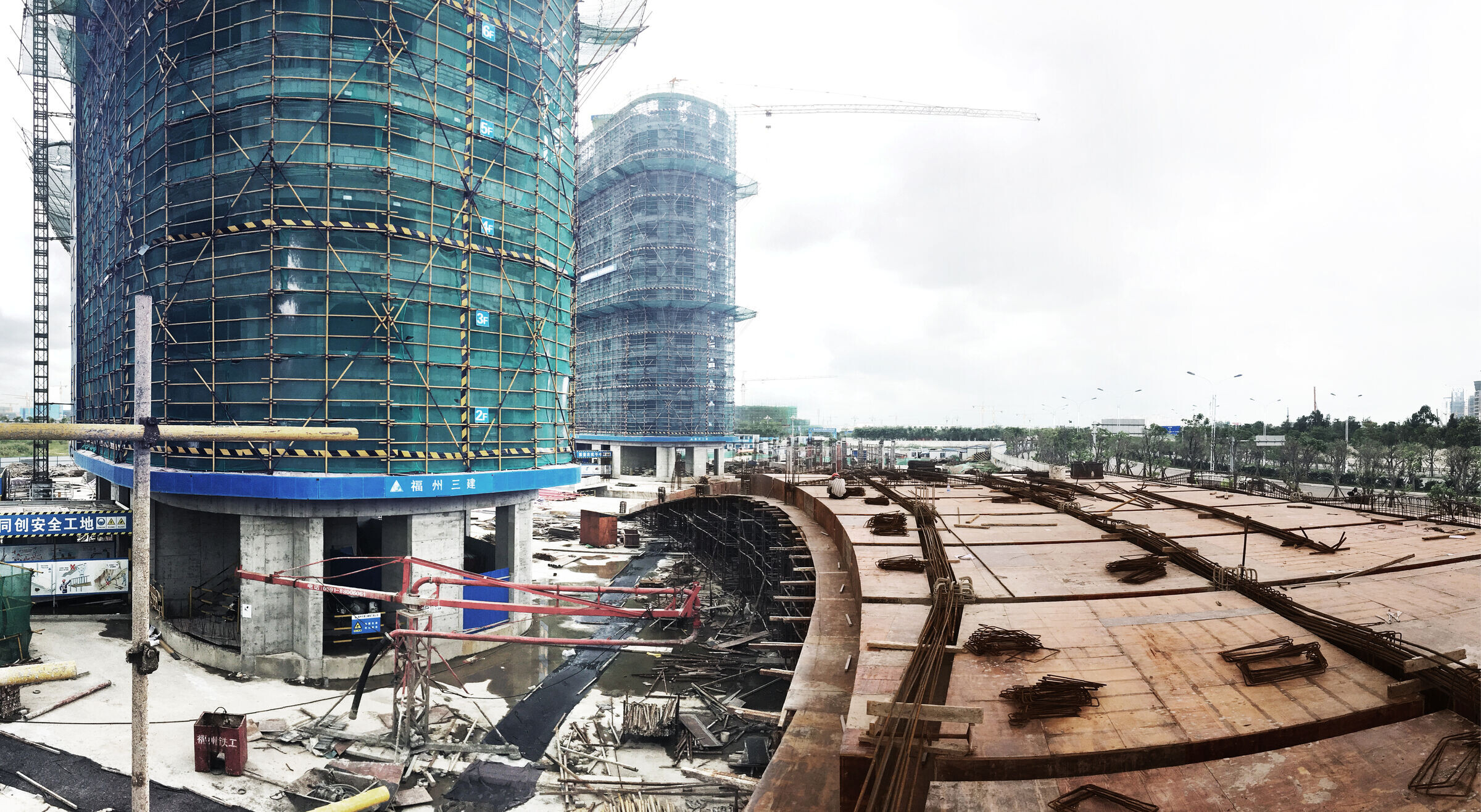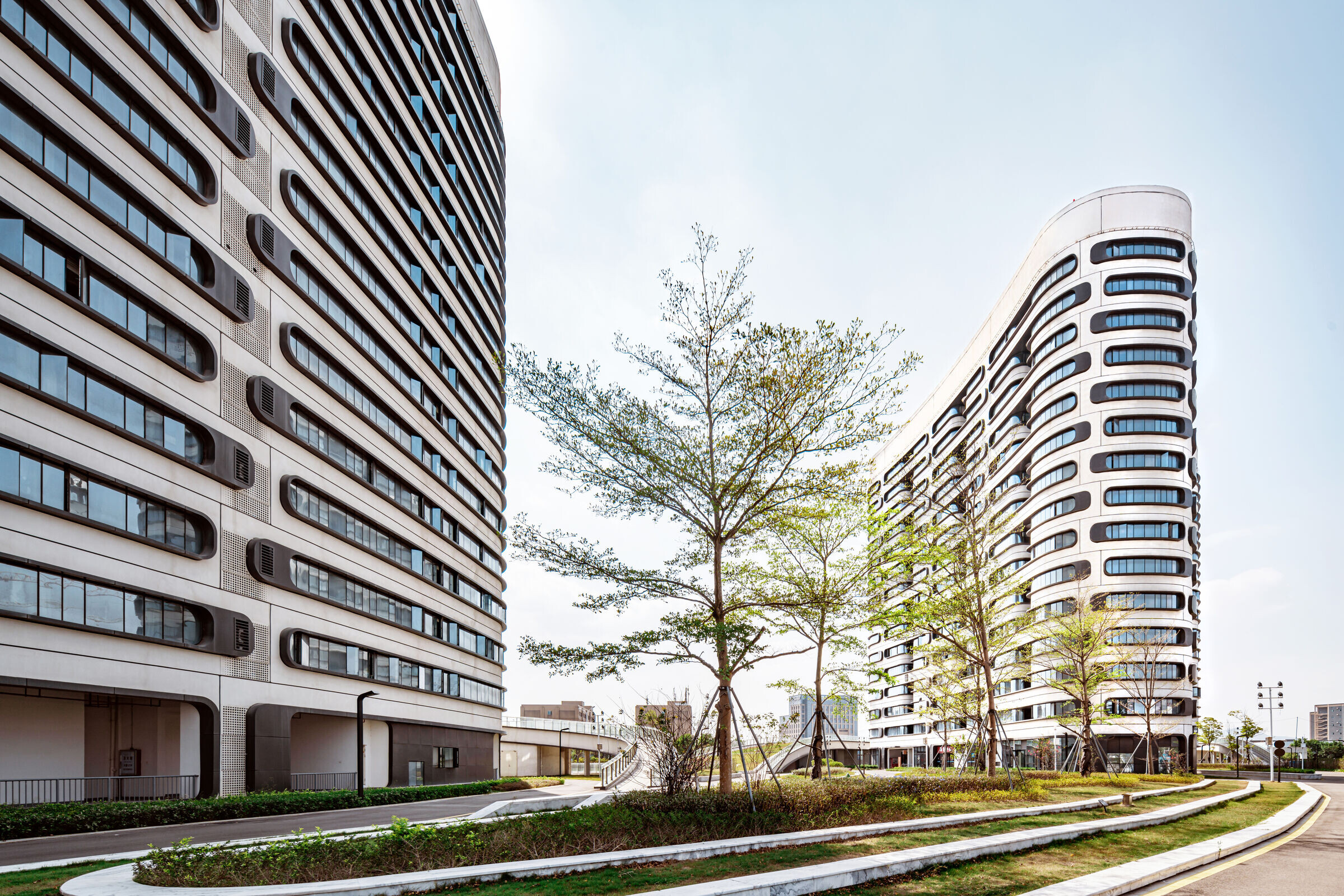China‘s leading genome research company and provider of clinical applications in the field, Berry Genomics, plans to build its new headquarters for Southeast Asia in Changle New Town, the new high-tech development zone of the capital of Fujian Province. Apart from production and research facilities for medical equipment and a specialized hospital for gene therapy and prenatal diagnostic services on site, the planning includes a residential zone with more than 460 apartments distributed on three apartment towers, particularly developed to cater for the specific needs of the hospital‘s outpatients and their families.

After a careful study of high-end outpatient residences both in China and abroad, we understood that most Asian outpatients undergo treatment accompanied by at least one, in most cases even two or three members of their immediate families. Whilst one relative is concerned with the patient‘s immediate physical issues, another one tends to the needs of the entire group by cooking, cleaning and washing clothes. A stay can last from several days to several weeks or even months. Considering these findings it emerged that the requirements for the outpatient apartments layout was considerably more complex than that of a hotel suite: Whilst being extremely economic in size in order to remain affordable also for less affluent long-term patients, they had to provide the full fuctional spectrum of a proper family dwelling, including a kitchen, patient bathroom and public WC, areas to wash and hang clothes, along with a living room for family life.

As a result the residential towers feature 4 dwelling types ranging from couples‘ apartments with 32m² to proper family housings with 2 suites and living room. The particular layout corresponds strictly to Chinese living expectations, requiring all bedrooms and bathrooms of larger apartments to have access to natural light and ventilation. This was achieved by introducing light wells along the Southern facades of the towers which reach deep into the building volumes. Loggias are created at the front of each living room in order to give residents the possibility of drying clothes in the air - another Chinese must - without loosing precious space to usually unused balconies.

The outlook of the apartment towers and of the on-ground commercial buildings catering for the basic needs of the residents is result of the desire to create an environment which matches the high-tech services provided on-site and satisfies the patients‘ need to heal in the soothing atmosphere of a natural environment. Whilst the facade design embodies the idea of biological organisms composed of individual cells - each cell corresponding to one residential unit - the shops and restaurants on ground are integrated within a dynamic landscape, designed to provide recovering patients with pleasant and diverse walking routes through nature.





























