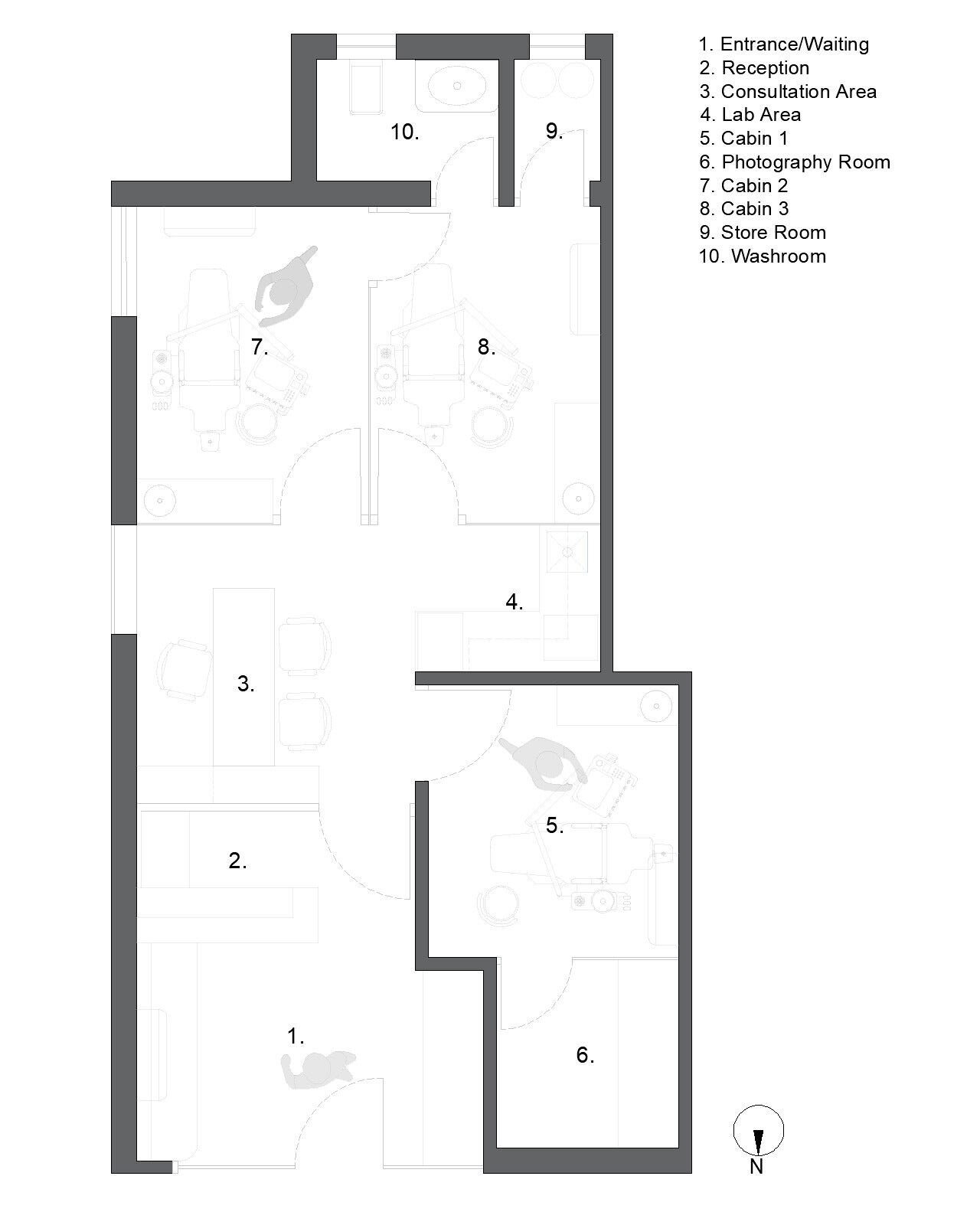A visit to the dentist often comes with an undercurrent of apprehension—an instinctive unease tied to sterile spaces and clinical rigidity. But what if a clinic could shift that narrative? What if, instead of confinement, it offered openness; instead of starkness, an understated elegance?
Amidst a bustling precinct of Ranchi, a 550-sq-ft dental clinic undergoes such a transformation — moving away from its dense, segmented past toward an ethos that prioritizes openness and calm. Crafted by APDL, it now balances functionality with a sense of patient’s comfort and connection, all within a framework of modern aesthetics.
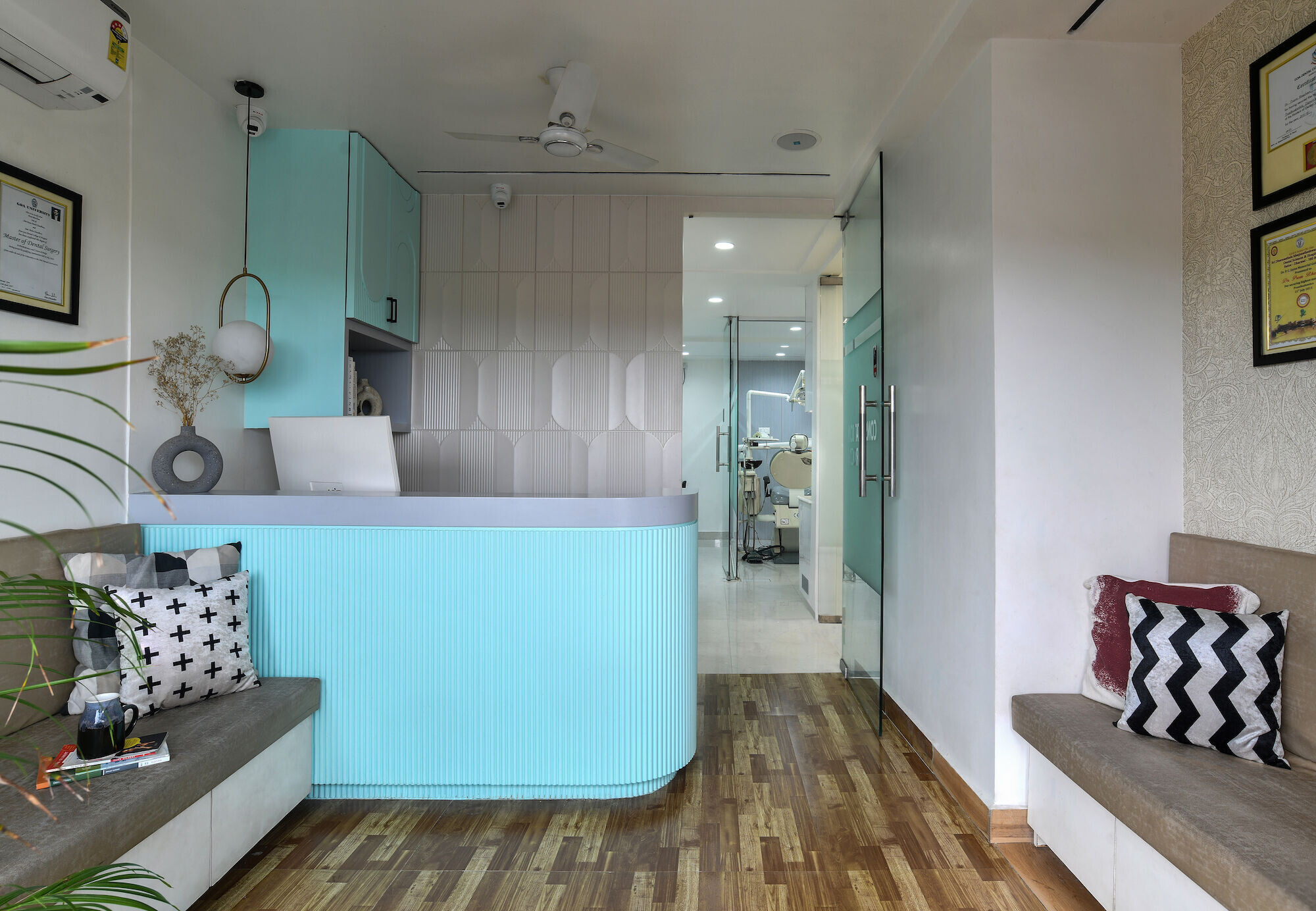
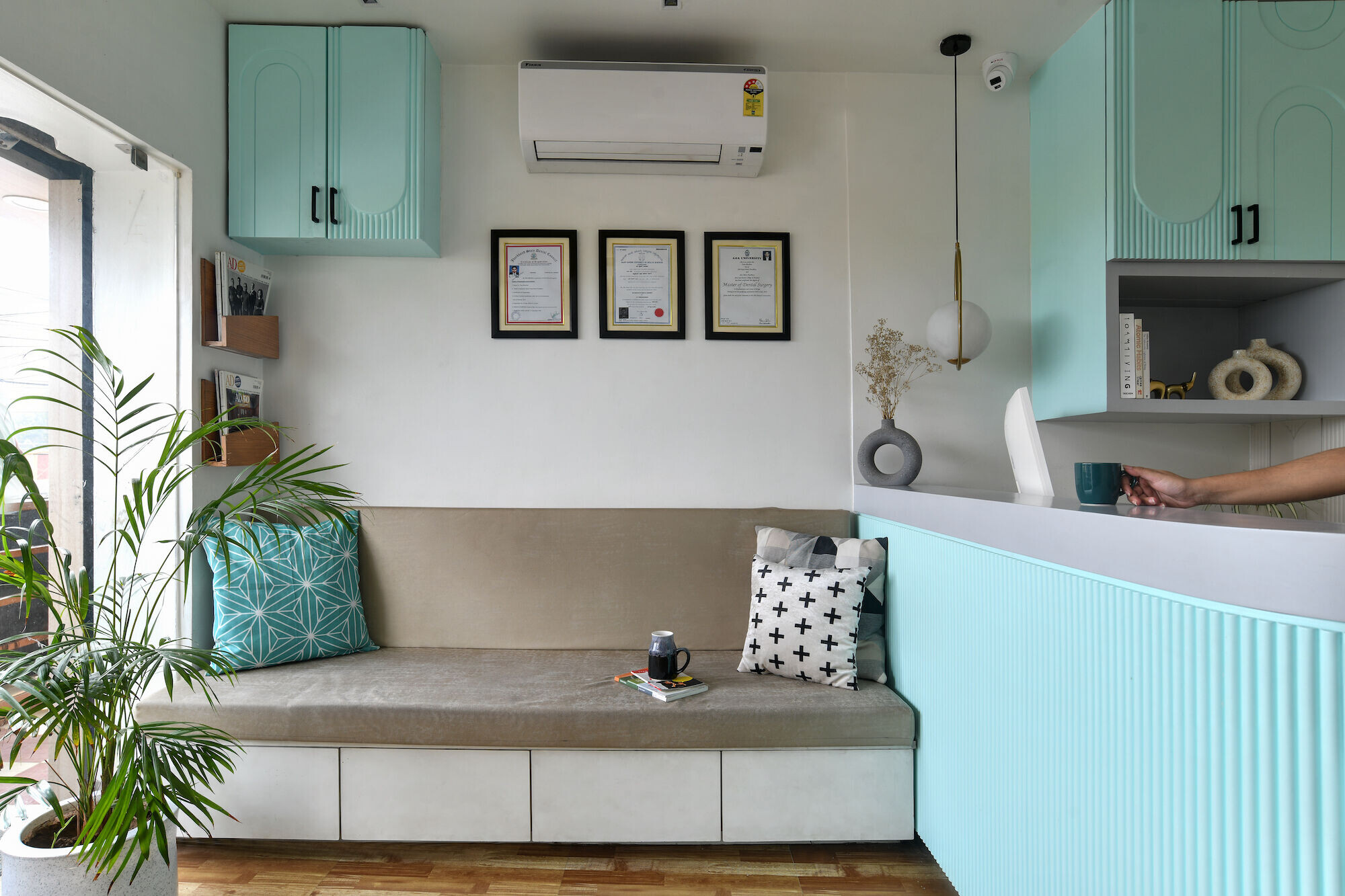
"The clinic was originally packed with partitions and voluminous furniture, which unintentionally created a barrier between the doctor and patient," avers Dr. Prem Bhushan. He wanted to change that and create a space that feels open, welcoming, reassuring, and approachable, and thus reached out to principal architect Ankit Berry. Ergo, the reimagined layout dismantles the sense of separation, replacing barriers with visually accessible divisions that define without constraining. Light-toned surfaces stretch the perceived volume of the compact space, while glass partitions allow visibility without intrusion. Subtle matt tones exude restraint, and curves ease transitions, creating a gentle rhythm that invites rather than intimidates.
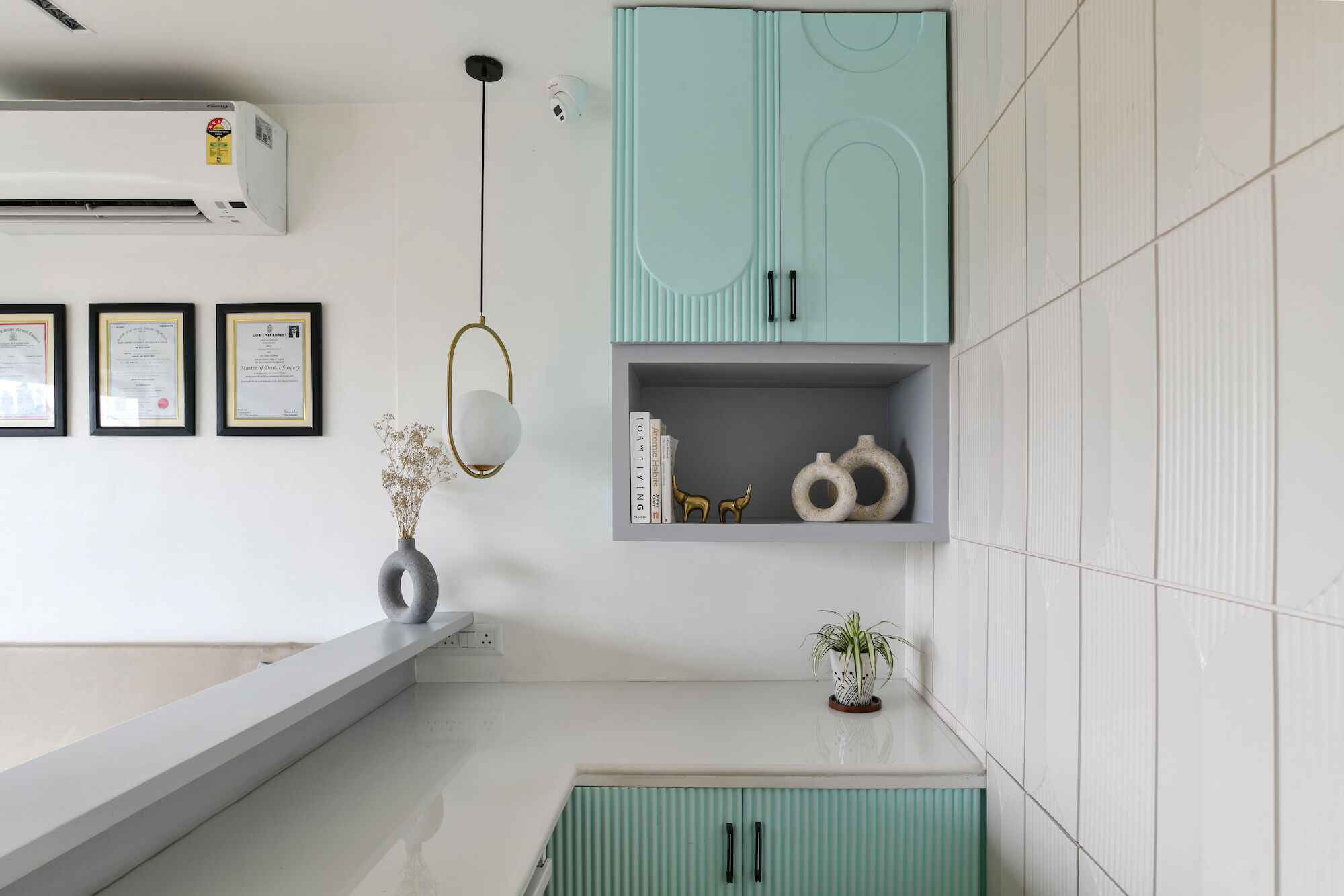
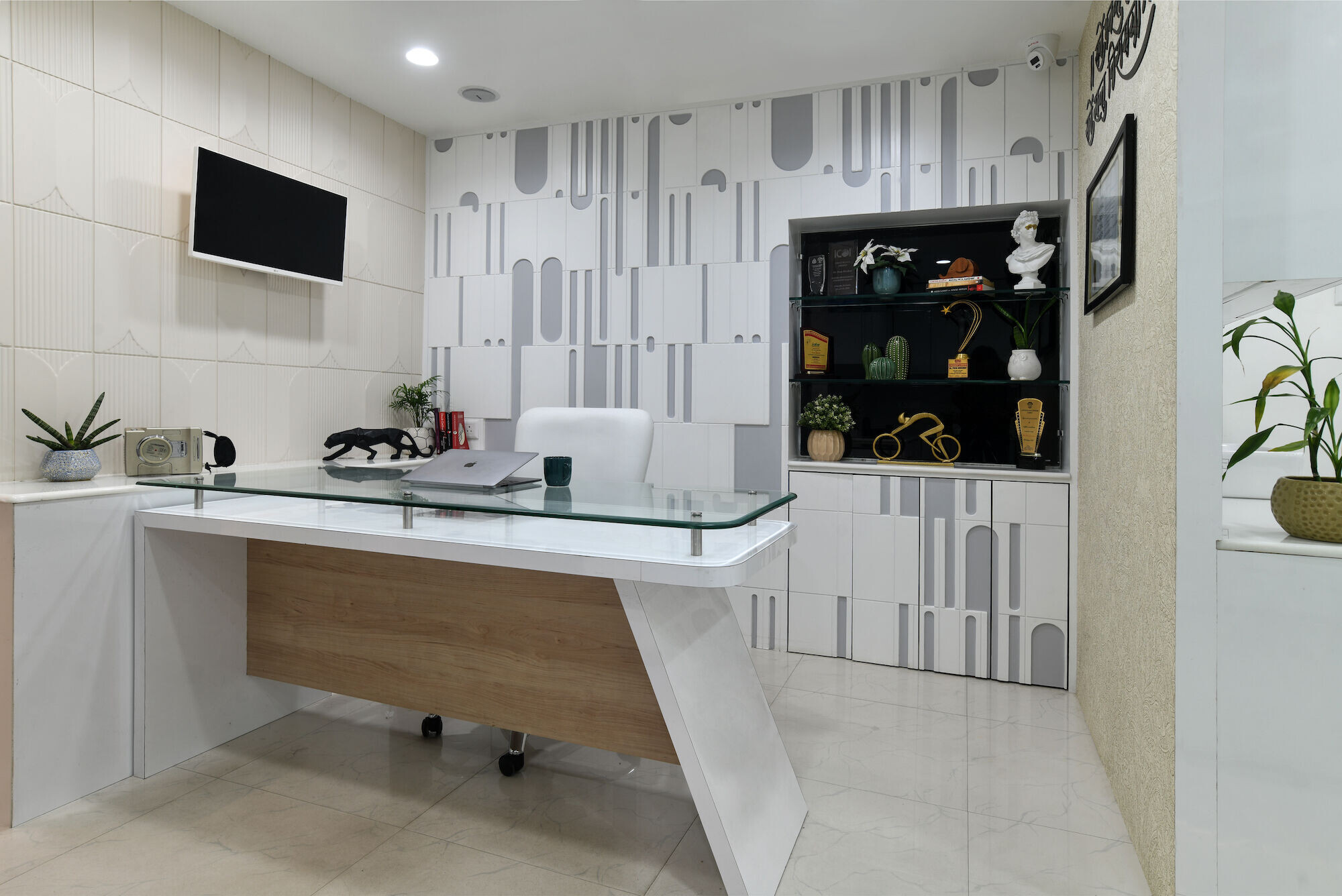
Stepping inside, the clinic greets visitors with refined sophistication. The reception unfolds in a placid palette of white and grey, enlivened by mint green details. A CNC-cut backdrop behind the counter offers subtle geometric drama, and thoughtful storage solutions, such as concealed shutters, under-bench compartments and a cabinet that artfully veils the electrical board, keep the space uncluttered and efficient. On one side, a wall clad in rich Sabyasachi wallpaper (designed in collaboration with Nilaya, Asian Paints) becomes a showcase of the renowned orthodontist’s accolades, merging personal legacy with finesse.
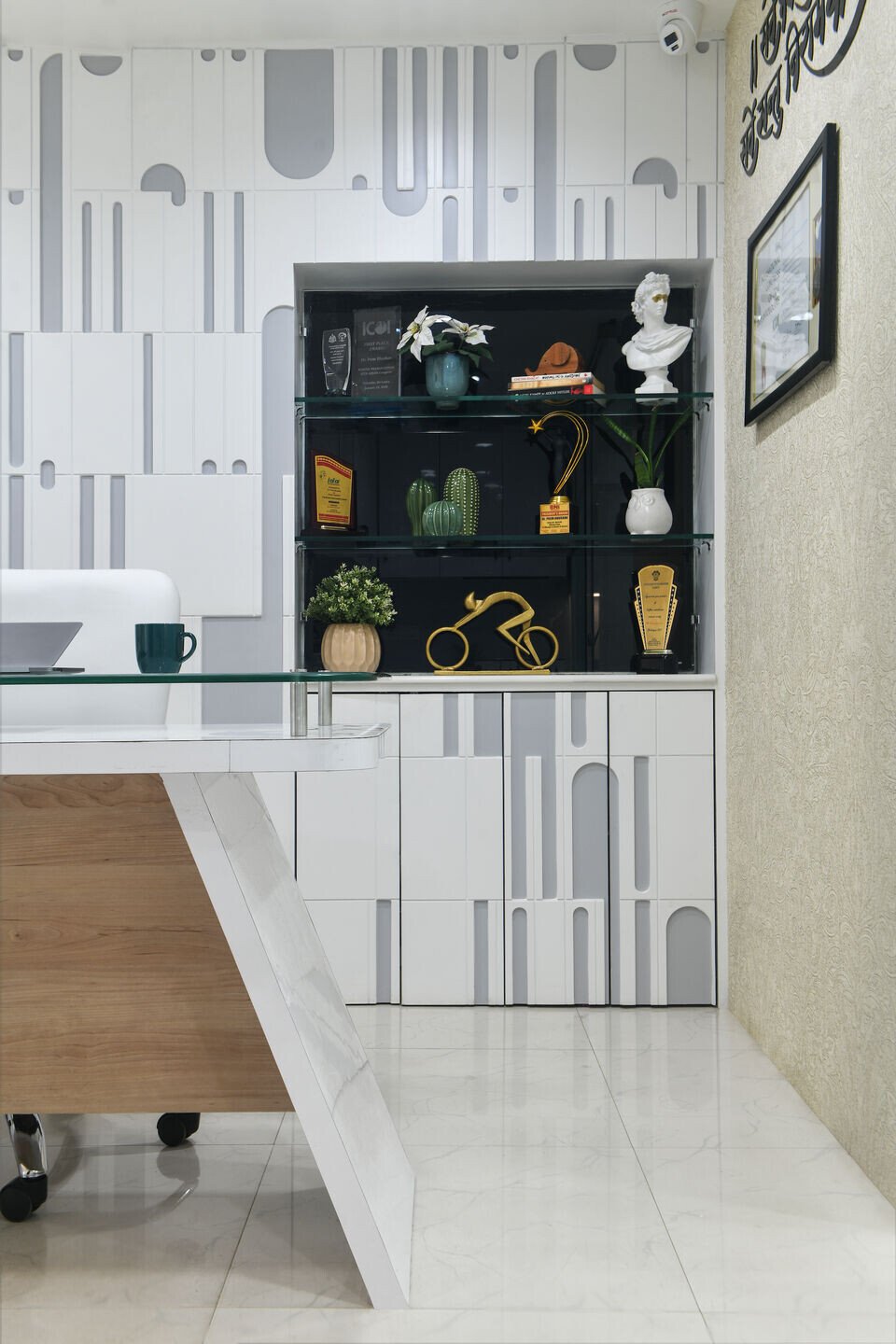
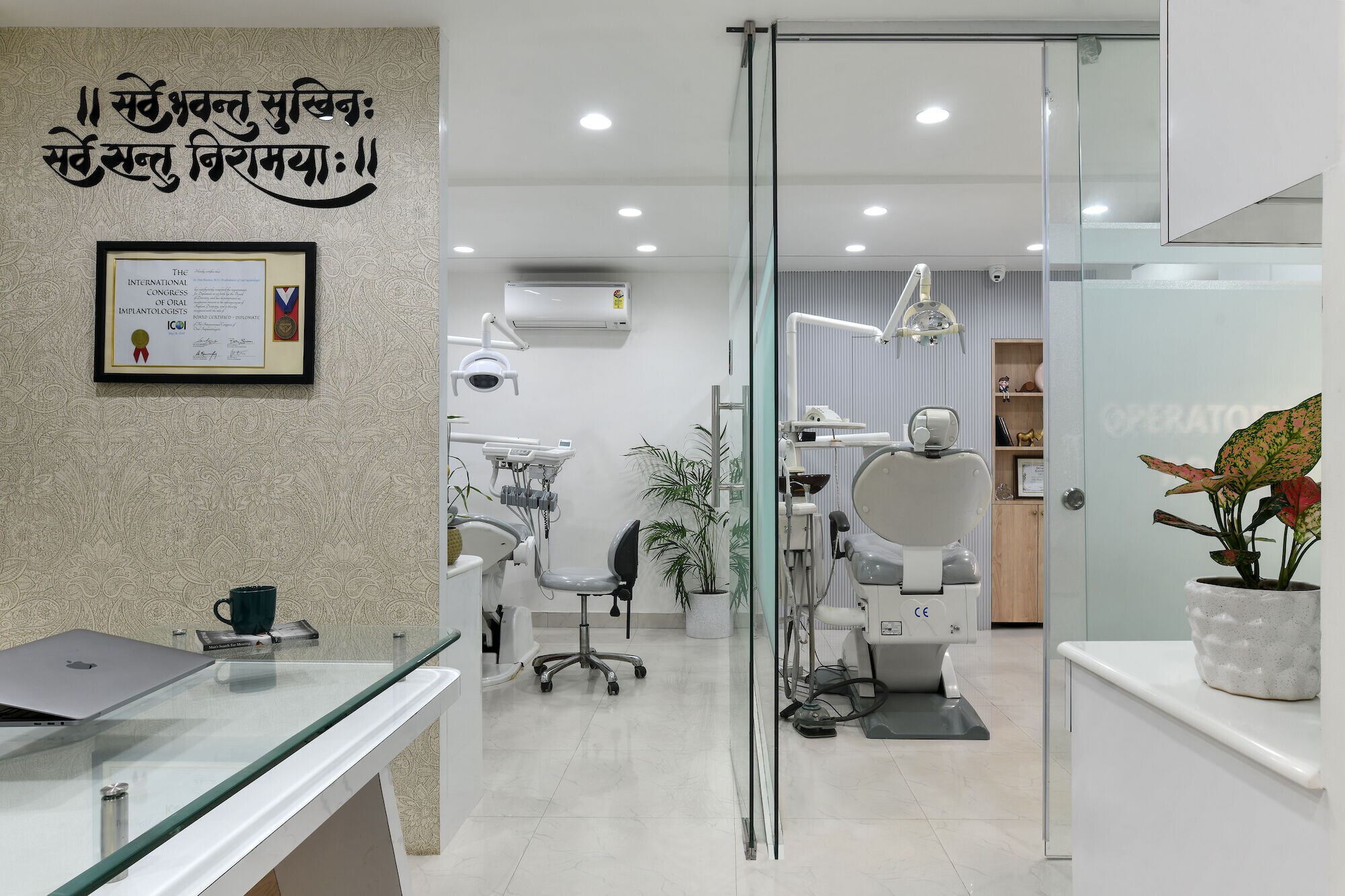
The consultancy room extends the dialogue of contoured forms. Ankit explains the feature wall, which now poses as an abstract canvas: “This wall originally had a doorway, which we removed during spatial re-configuration to create a seamless expanse. In its place, a shelving unit accommodates the doctor’s utilities while doubling as a display.” The doctor’s request for a sleek table materialises in a tapered-edge design, speaking to understated dynamism. A screen display for client X-rays completes the setup, while the opposite wall, dressed in the same Sabyasachi wallpaper, dorns a shloka that translates to “May all be happy, may all be healthy”.
Another striking facet of the transformation lies in the designer’s ability to carve out a third cabin from a layout that originally housed only two, optimizing space while maintaining the clinic’s newfound sense of airiness. Garbed in pristine white, these cabins emit serene luminosity- from nano white countertops to Michaelangelo dado tiles and smoothly plastered walls. Retrofitted chairs ensure ergonomic comfort. Statement basins sourced from Roca and autoclave are used for sterilising equipment in the lab area.
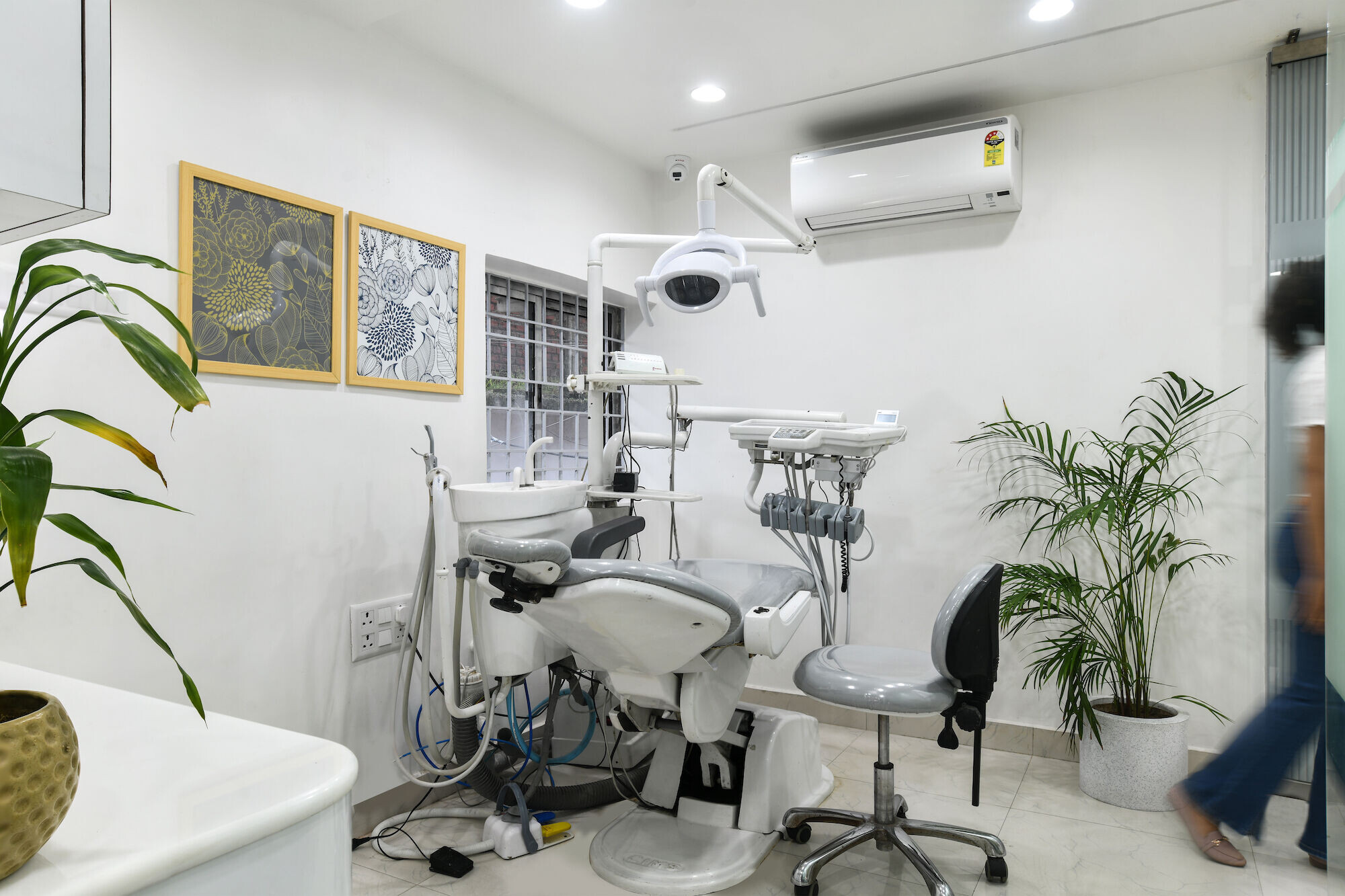
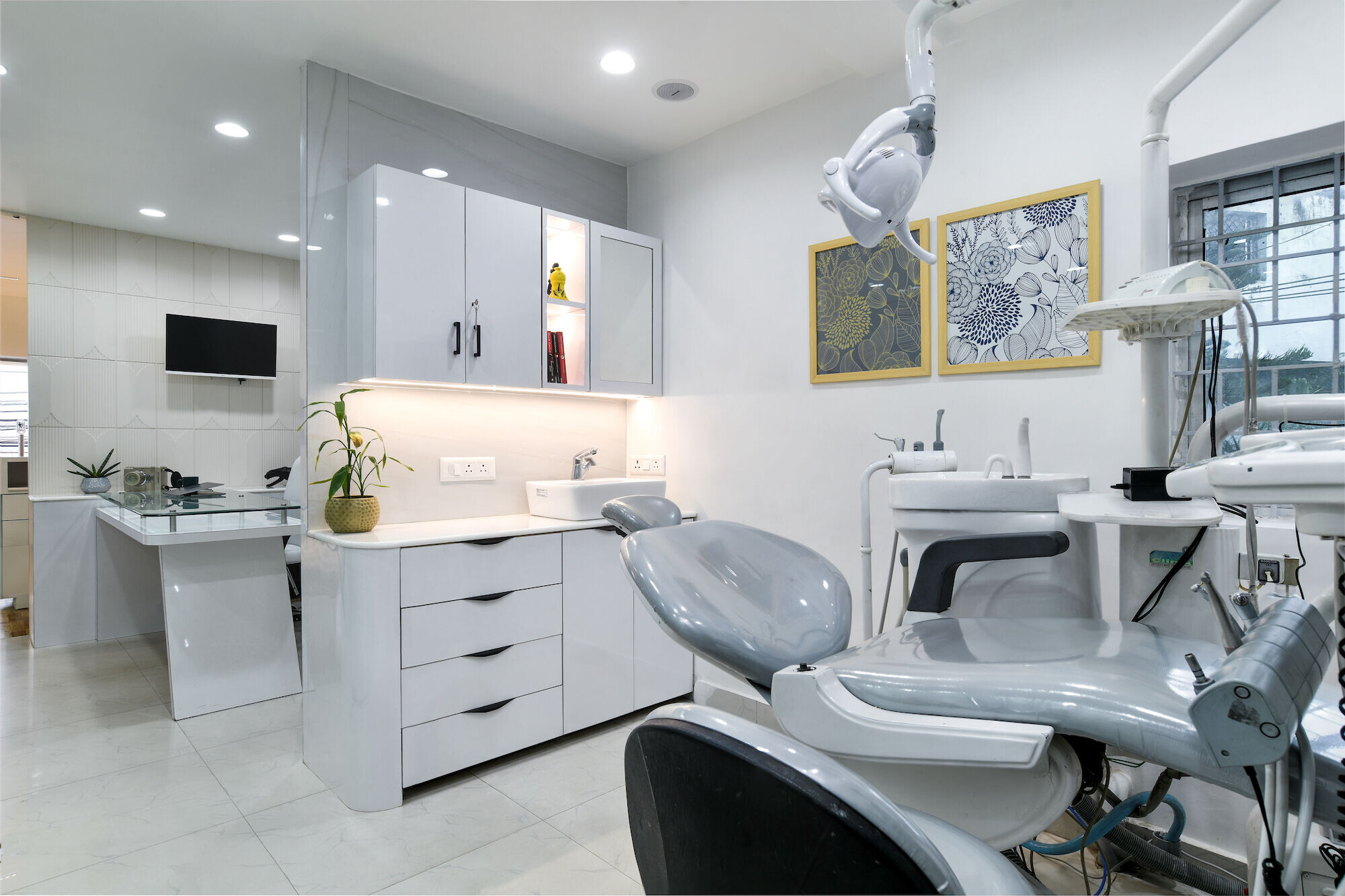
“We created a shelving unit with a pivoting mechanism, so it functions as a discreet door to the compressor room,” Ankit elucidates about the fluted grey wall in one of the cabins. To maintain uniformity, another hidden door was flushed with the wall panelling, leading to the bathroom. He adds about the artworks,” We repurposed leftover wallpapers from other sites and framed them as art pieces. It’s a reflection of our belief of adaptive reuse of materials and minimizing waste—because design should address the excess, not contribute to it.” Throughout, strategic lighting design bathes the space in a glow reminiscent of natural daylight, enhancing both functionality and warmth. In addition, strategically placed planters underpin the refreshing narrative.
The project, executed in less than a month, emerges as a sanctuary of ease, where design fosters trust, and openness becomes the first step toward care. APDL delivers a clinic that not only prioritizes efficiency but also reshapes the experience of care itself.
The Author is a Faculty at School of Design & Innovation, RV University, Bengaluru.
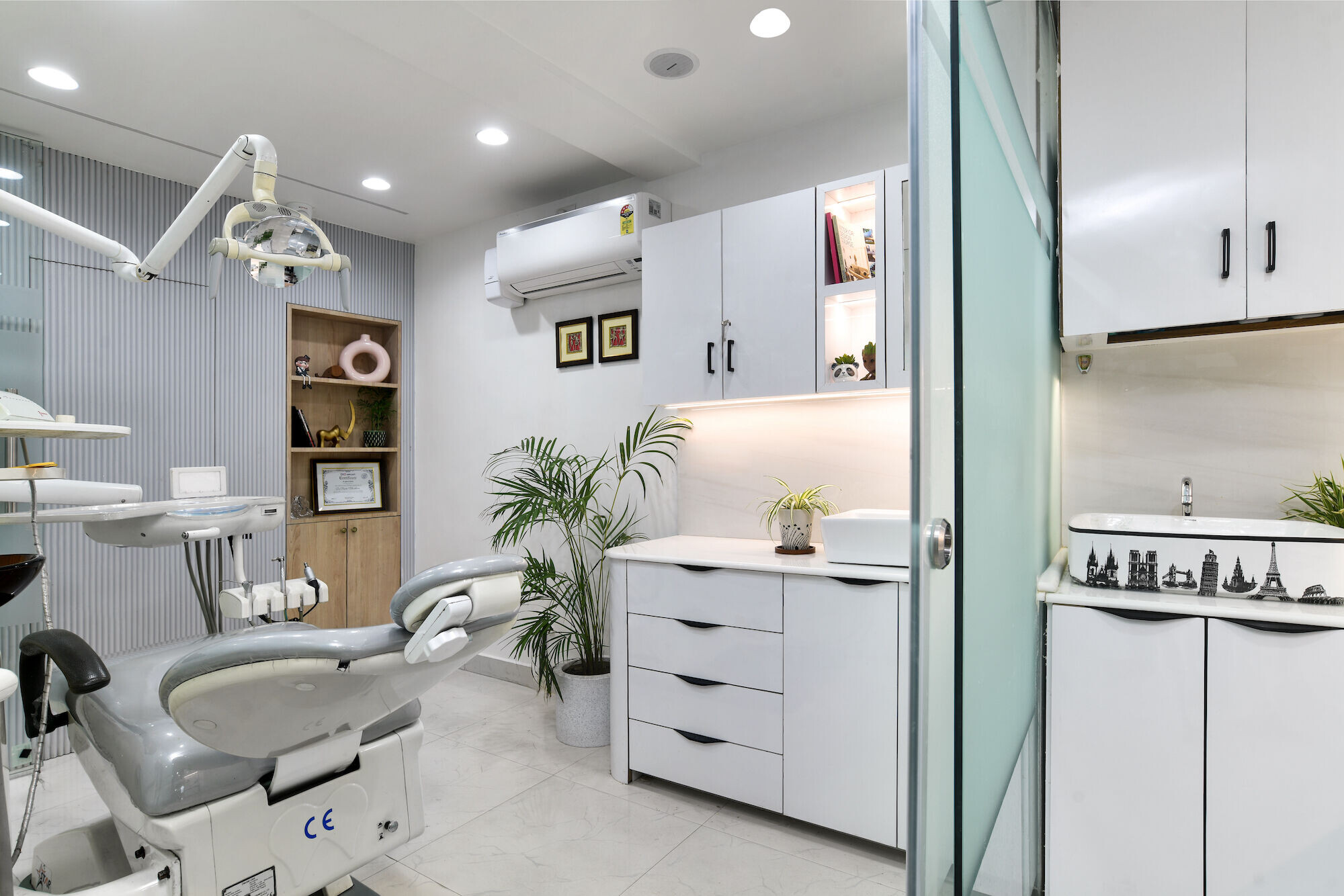
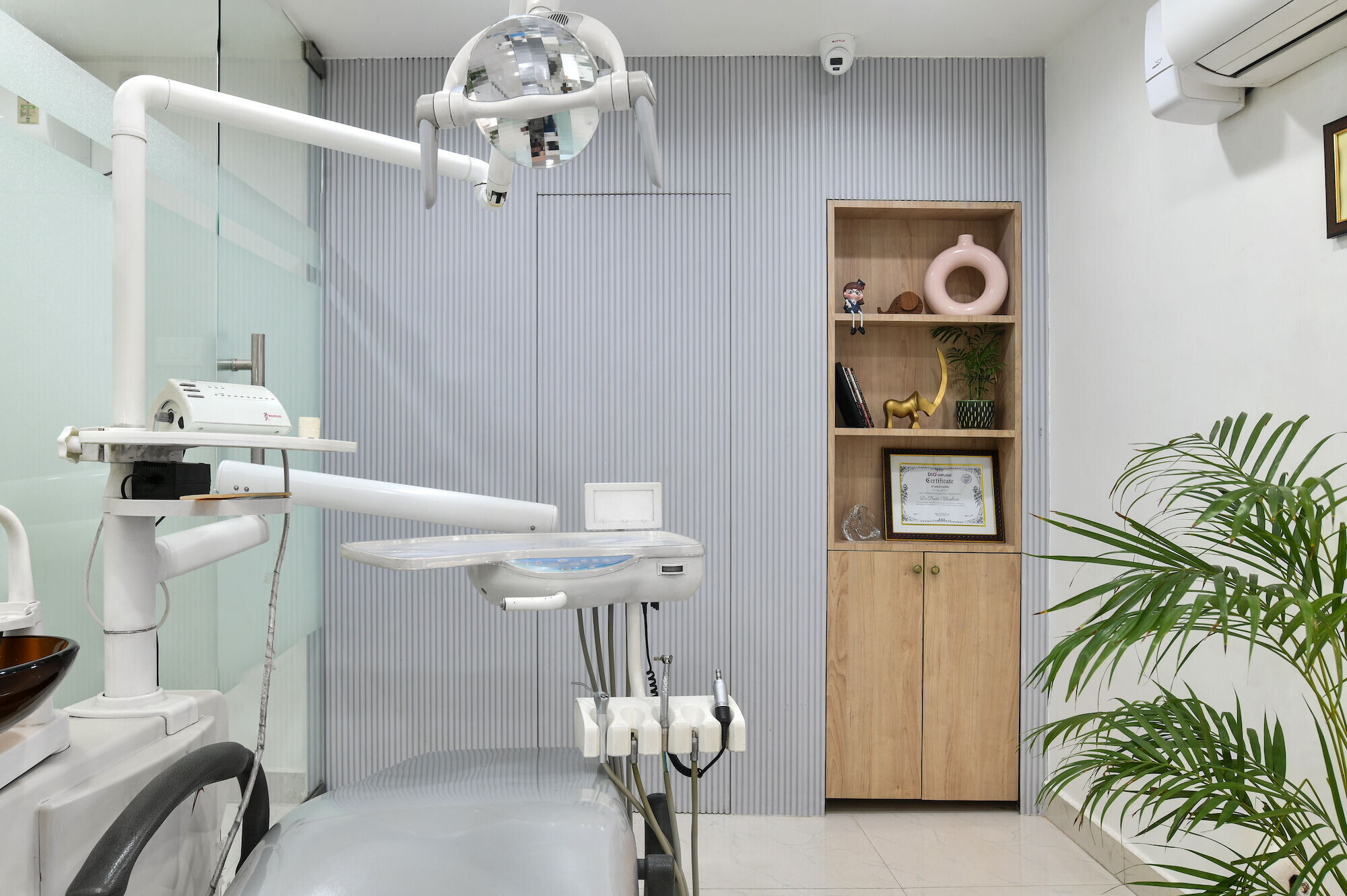
Team:
Architects: APDL
Principal Architect: Ar. Ankit Berry
Design Team: Ar. Vivek Berry, Ar. Zenab Hussain, Antariksh Kumar
Text Courtsey: Mehar Deep Kaur
Photograph Courtesy: Sudhir Parmar
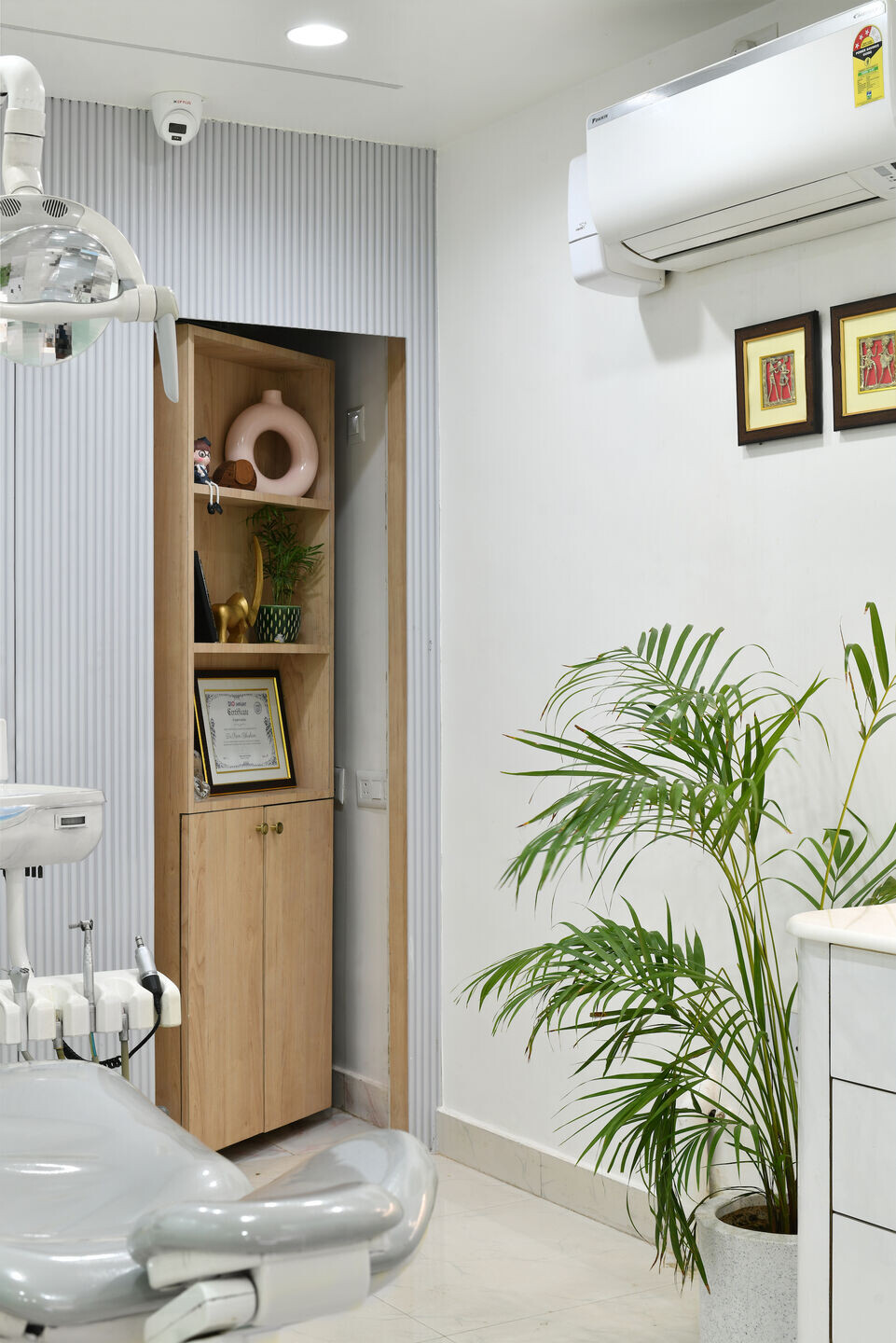
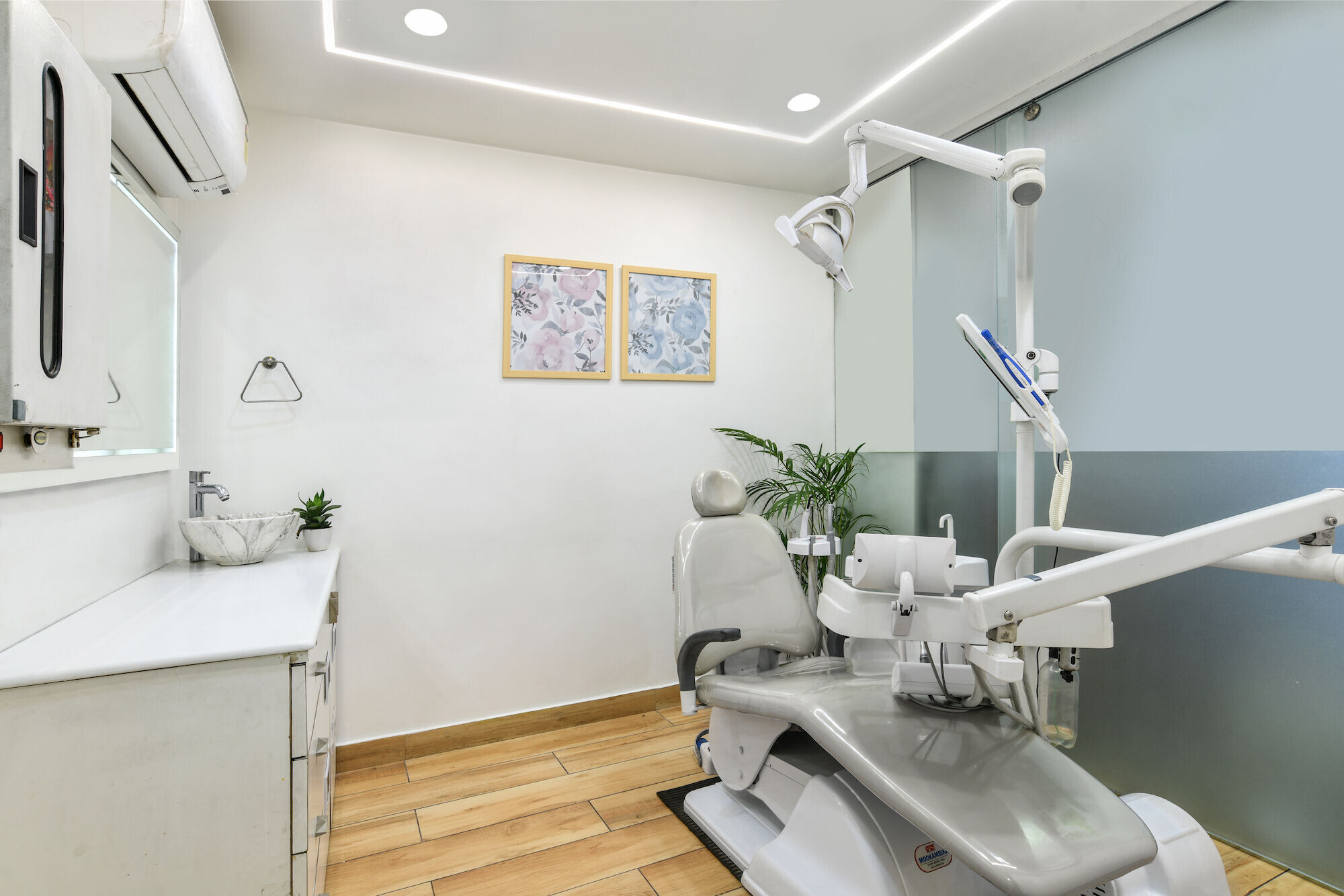
Materials Used:
Wallpaper: Sabyasachi and Nilaya
