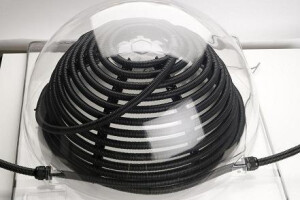Bos, Water, Weide: residential care and social functions Reverse integration The Westerhonk residential care site in Monster is undergoing a major transformation. Residential care institute ‘s Heeren Loo is modernising the site and creating a comfortable and safe residential area which combines care and social functions.’s Heeren Loo attaches a great deal of importance to high-quality architecture with innovative and inspiring merit for both residents and neighbours.
woods water meadows A wooded area near the coast is home to three residential buildings, Woods, Water and Meadows, which provide 103 homes and daytime activities for clients who live independently or in sheltered accommodation and emergency facilities. The specific target group led OIII architects to tackle the process by allowing a design to evolve from cooperation, by involving residential groups and via intensive exchanges between the team leaders, architects, clients and advisors. The plans were developed on the basis of the changing needs of residents. Each residential group is characterised by varying degrees of individual and common areas. Linking, stacking and combining these areas creates a whole which forms not just a cohesive entity but is also identifiable at individual level. The architecture therefore literally embodies how residents and employees live and work together.
start of construction The first construction pile was driven into the ground in mid-August 2010. The complex is due to be completed at the end of 2010.























