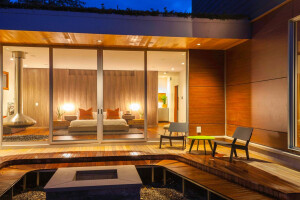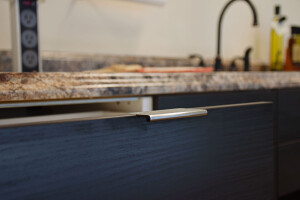We eschewed the traditional suburban “box” at the center of the property and instead opted for an elongated courtyard home creating a series of discreet yard spaces that suits the locale’s year-round, temperate climate.
The center courtyard allows the kitchen to operate as the true hub of the home connected to both the indoors and outdoors. With vaulted ceilings and bridge to the master bedroom, this home has both a public and a private face.
Material Used :
APPLIANCES
Kitchen Range – Blue Star Range
SIDING
James Hardie - HARDIEPLANK® LAP SIDING SMOOTH
ELECTRICAL/LIGHTING
Stairwell Light - Pablo Pardo Swell
Kitchen Light - Ramirez Chandelier by Arteriors
Kitchen Sconces - Isaac Sconce
Entry Light - School House Luna Light
Master Bathroom Sconces - School House Astrid Sconce
FINISHES
Dining Room Wallcovering - Phillip Jeffries Solstice Silk Cold Dew
Wood Flooring - LV Wood Oak Flooring
Kitchen Tiles - Fireclay Chaine Homme
Dining Room Wallcovering - Phillip Jeffries Solstice Silk Cold Dew
Wood Flooring - LV Wood Oak Flooring
Master Bathroom Wall Tile – Galleria Tiles
Kids Bathroom – Dal Tile
Wallpaper - Graham and Brown Small Squares Wallpaper
BATHROOM
Master Bathroom Tub - Victoria and Albert Barcelona
Master Bathroom Towel Bars and Hooks - Kartners Oslo Collection
Master Bathroom Faucets - Kohler Purist
HARDWARE PULLS
Doug Mockett
Tab Drawer Pulls
DP3 Series
WINDOWS & DOORS
Anderson Windows & Doors
Western Window Systems Classic Line Series 600















































