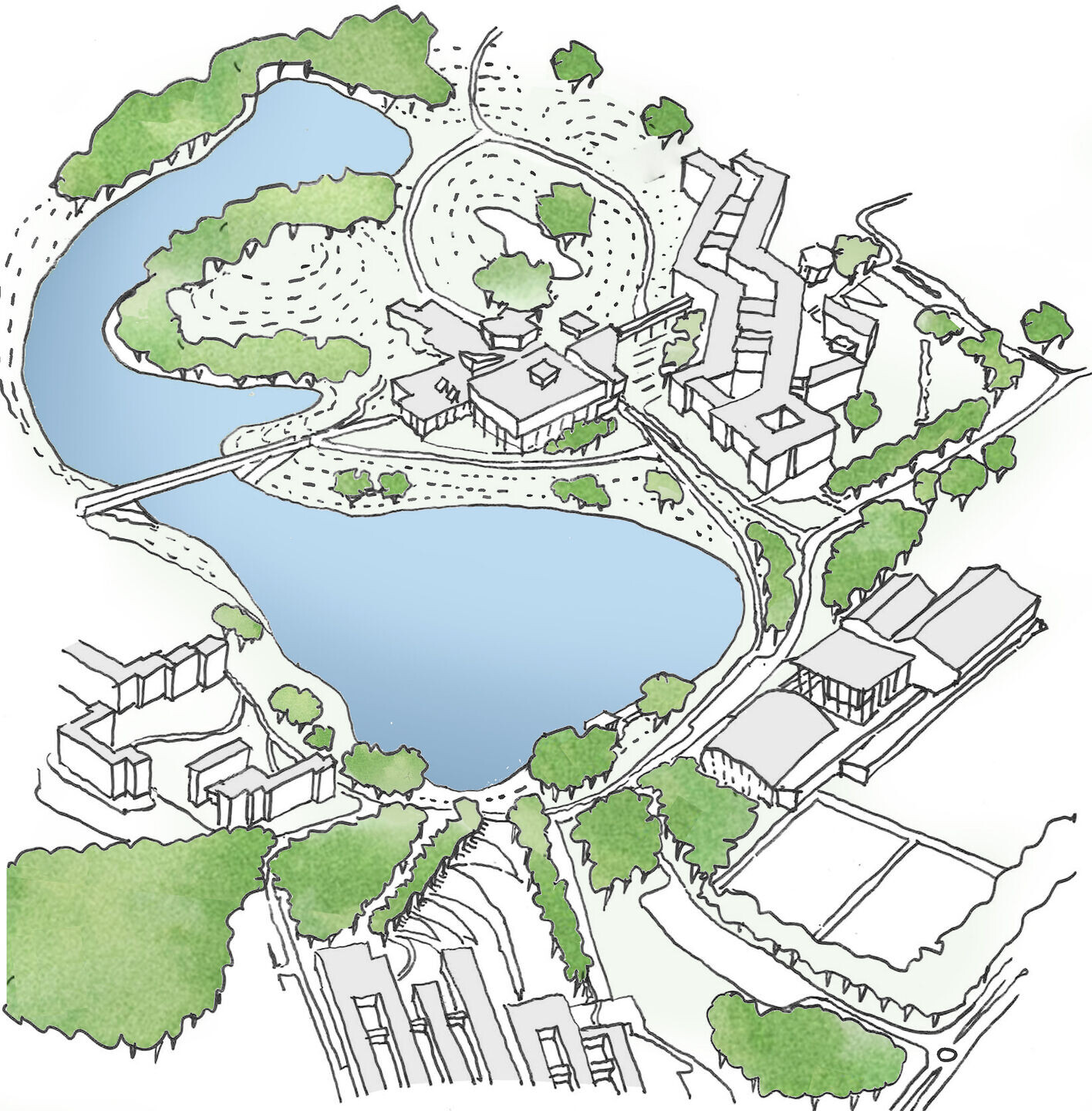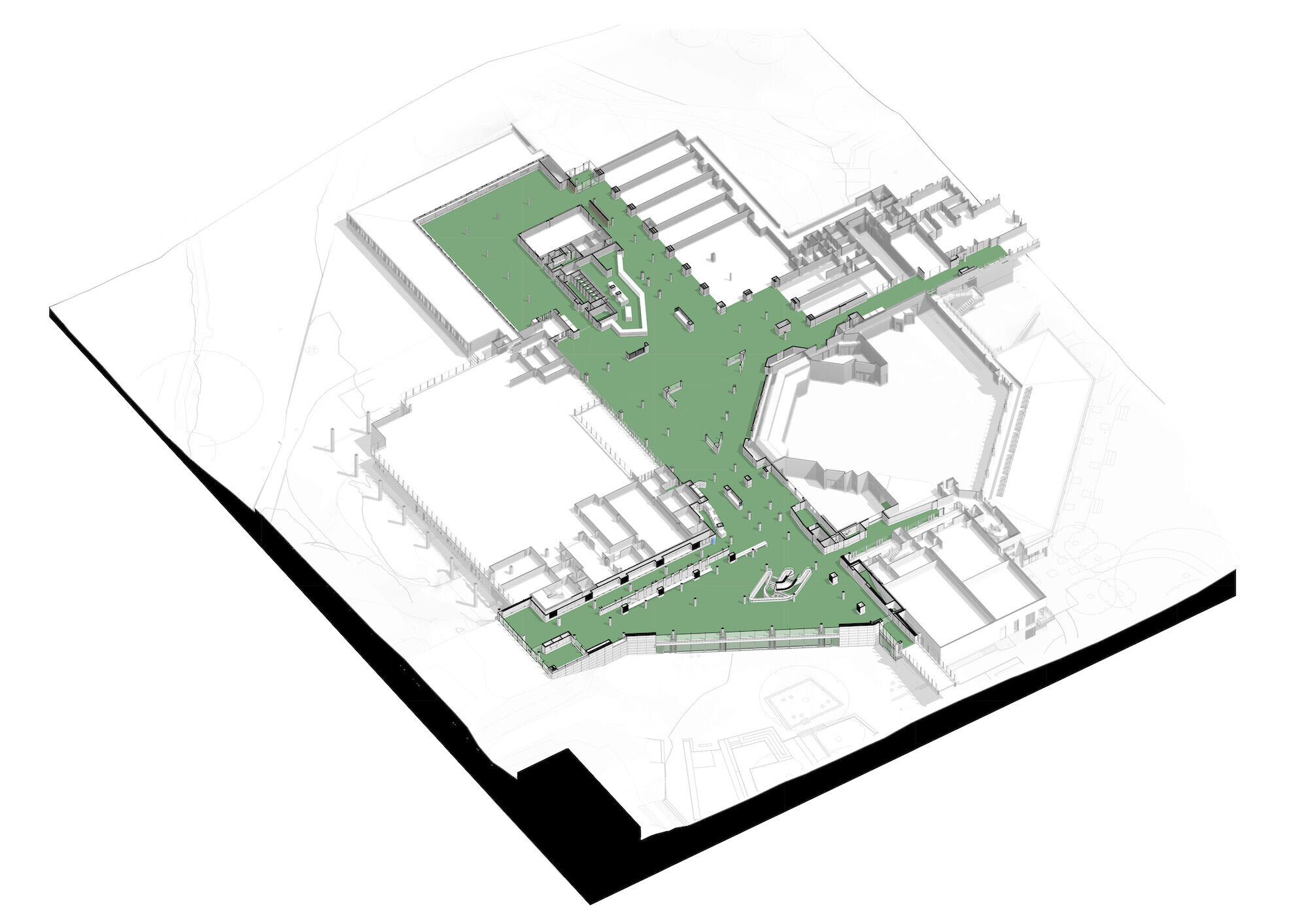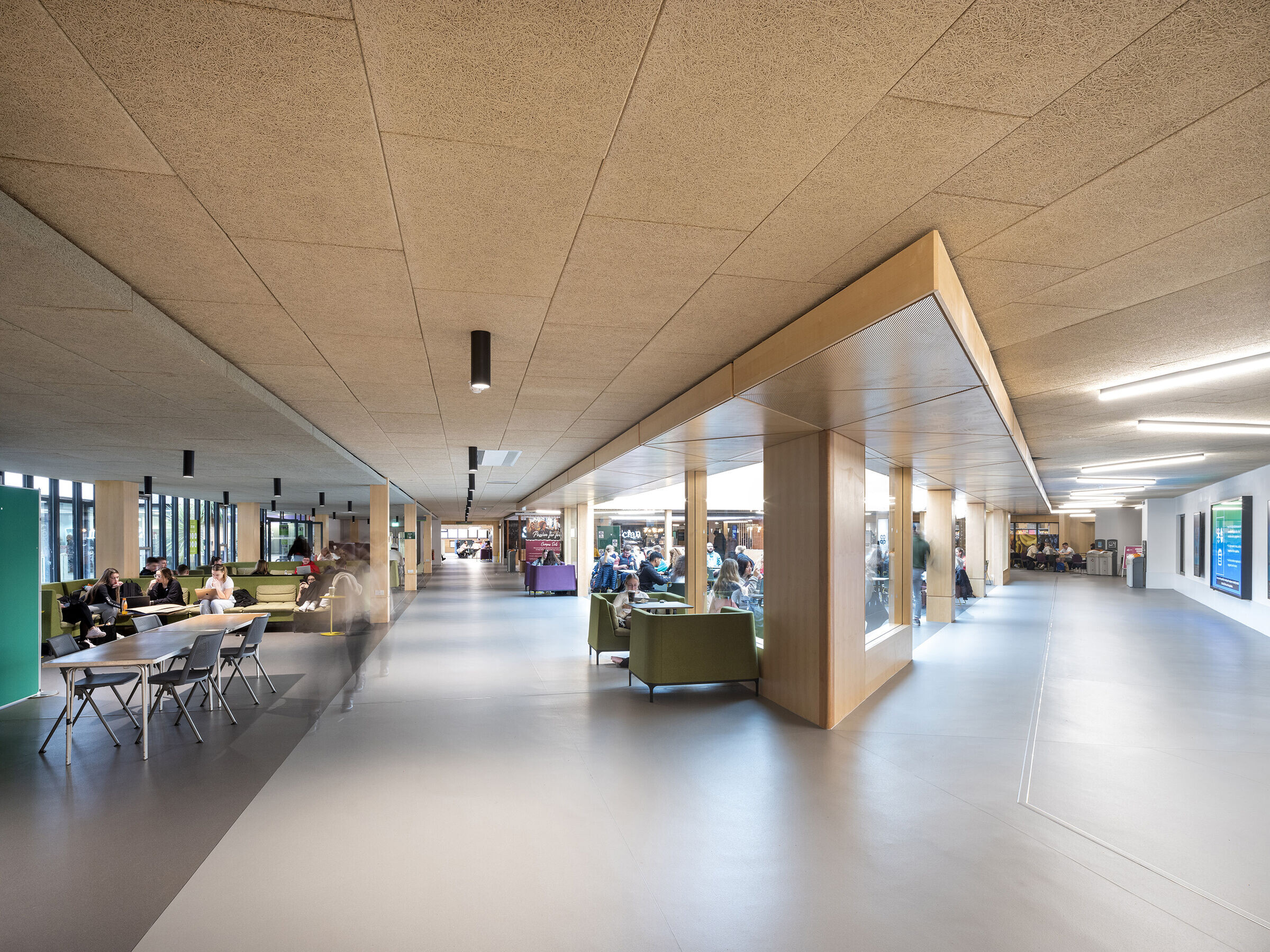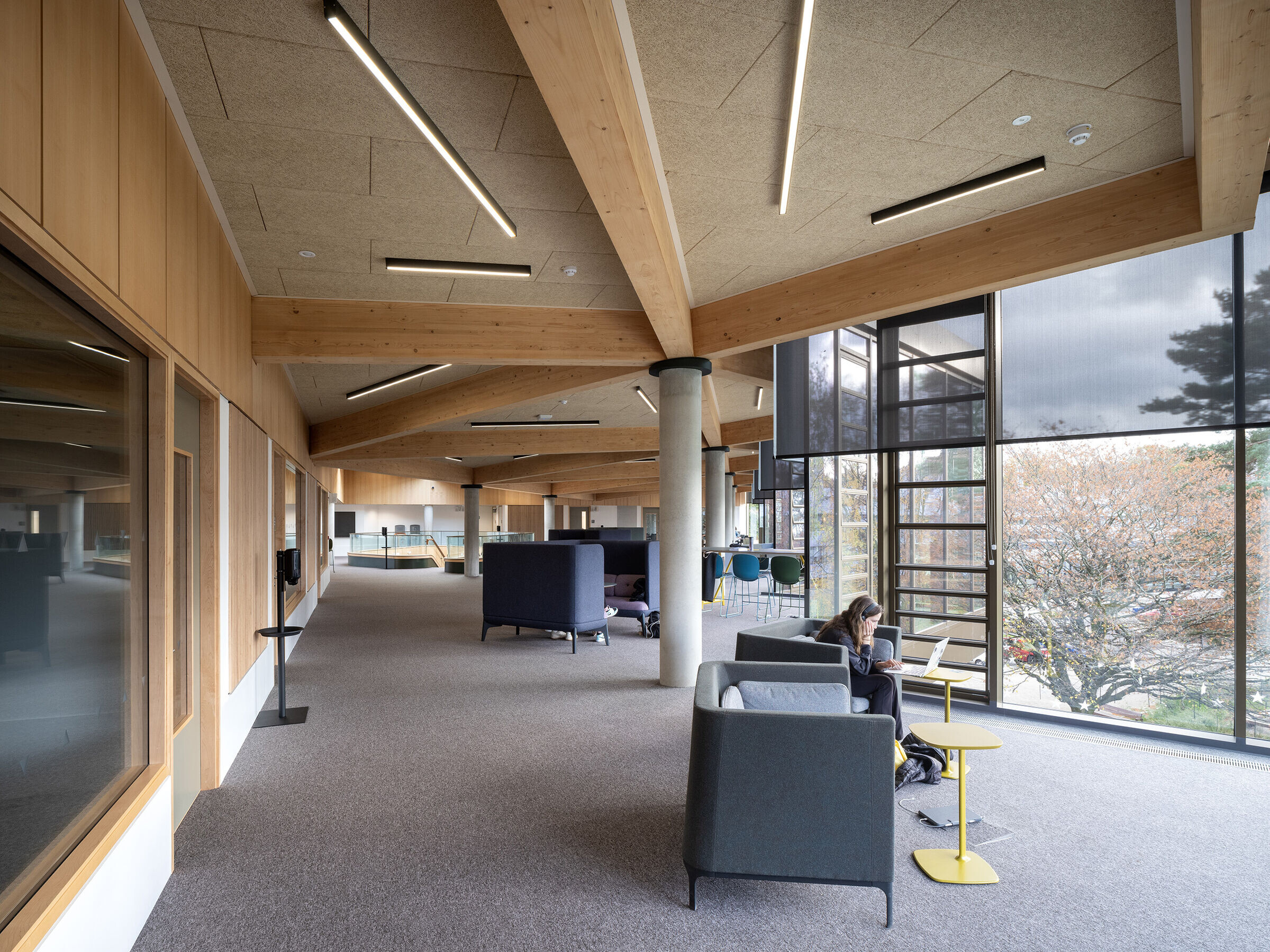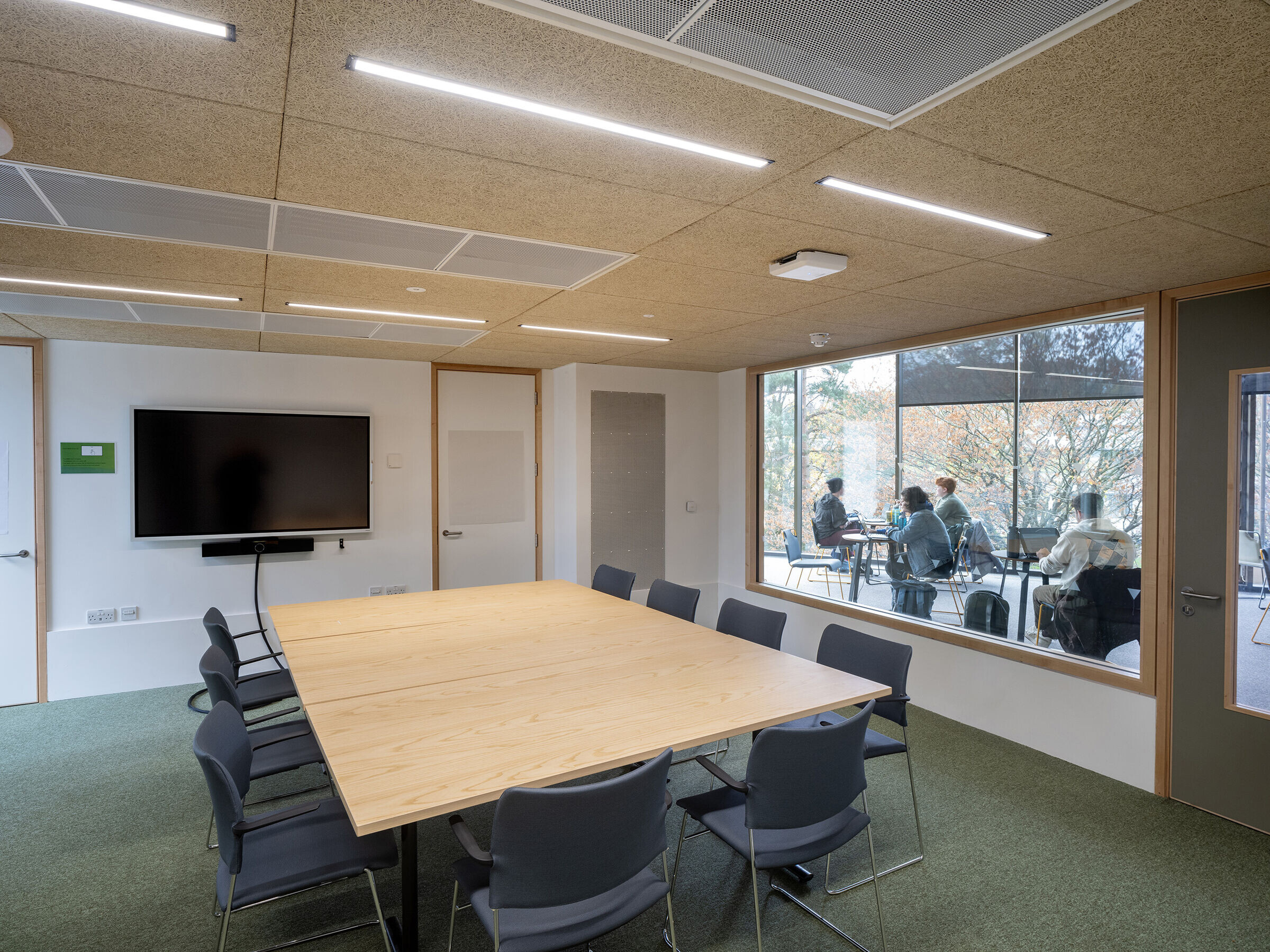Este emblemático proyecto de reurbanización consta de tres elementos:
- La remodelación del atrio, la zona de estudio y la sala de ventas existentes.
- Una ampliación de tres plantas que crea una entrada totalmente accesible al complejo de edificios Andrew Miller y al Centro de Artes Macrobert.
- La transformación de Queen's Court, que pasó de ser una terminal de autobuses y una rotonda a un patio ajardinado totalmente peatonal.
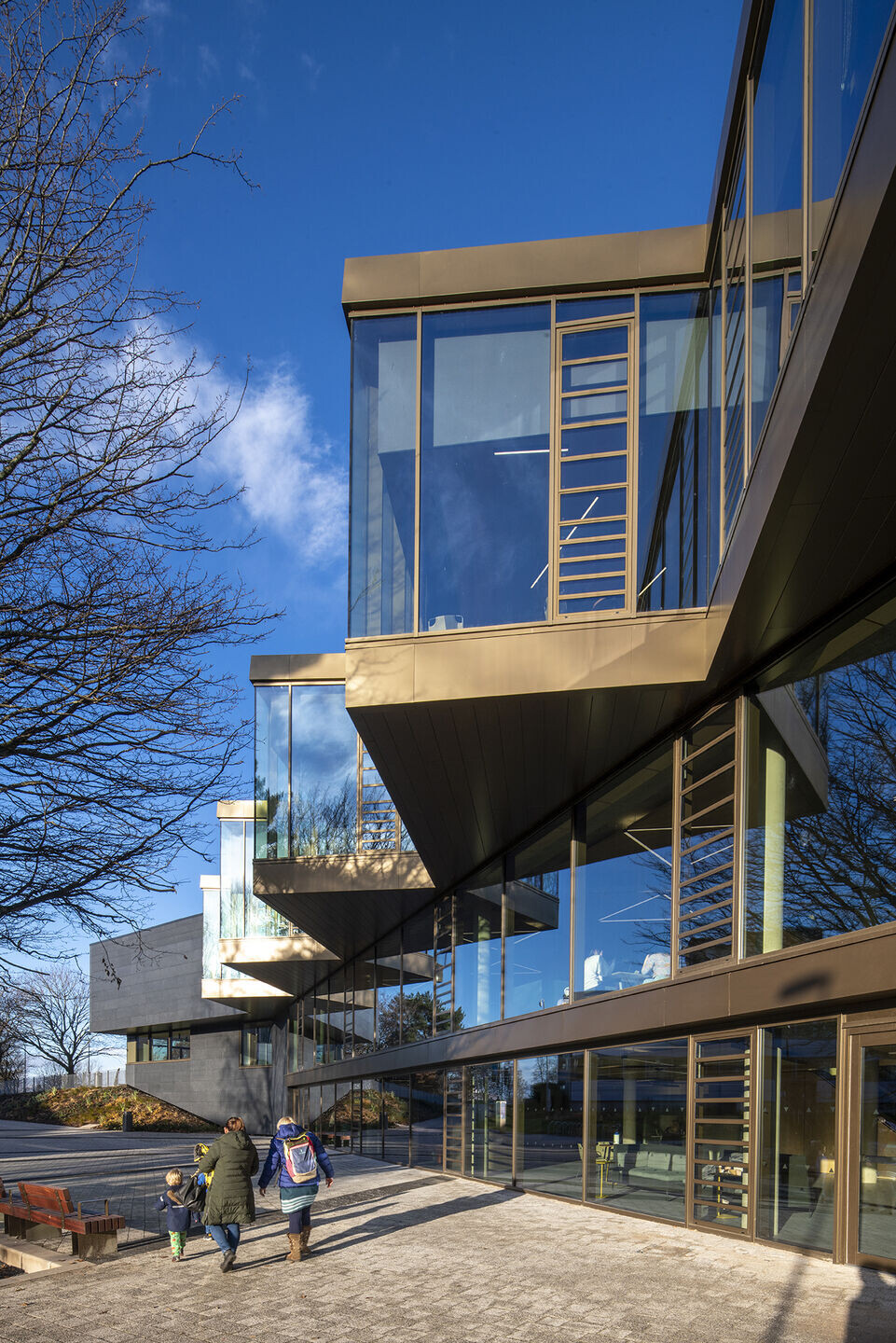
Situado en el corazón del espectacular campus de Airthrey de la Universidad, las propuestas se inspiraron en la geografía del lugar, al borde de la Carse de Stirling, teniendo en cuenta al mismo tiempo las condiciones específicas del lugar y las ambiciones más amplias del plan director.
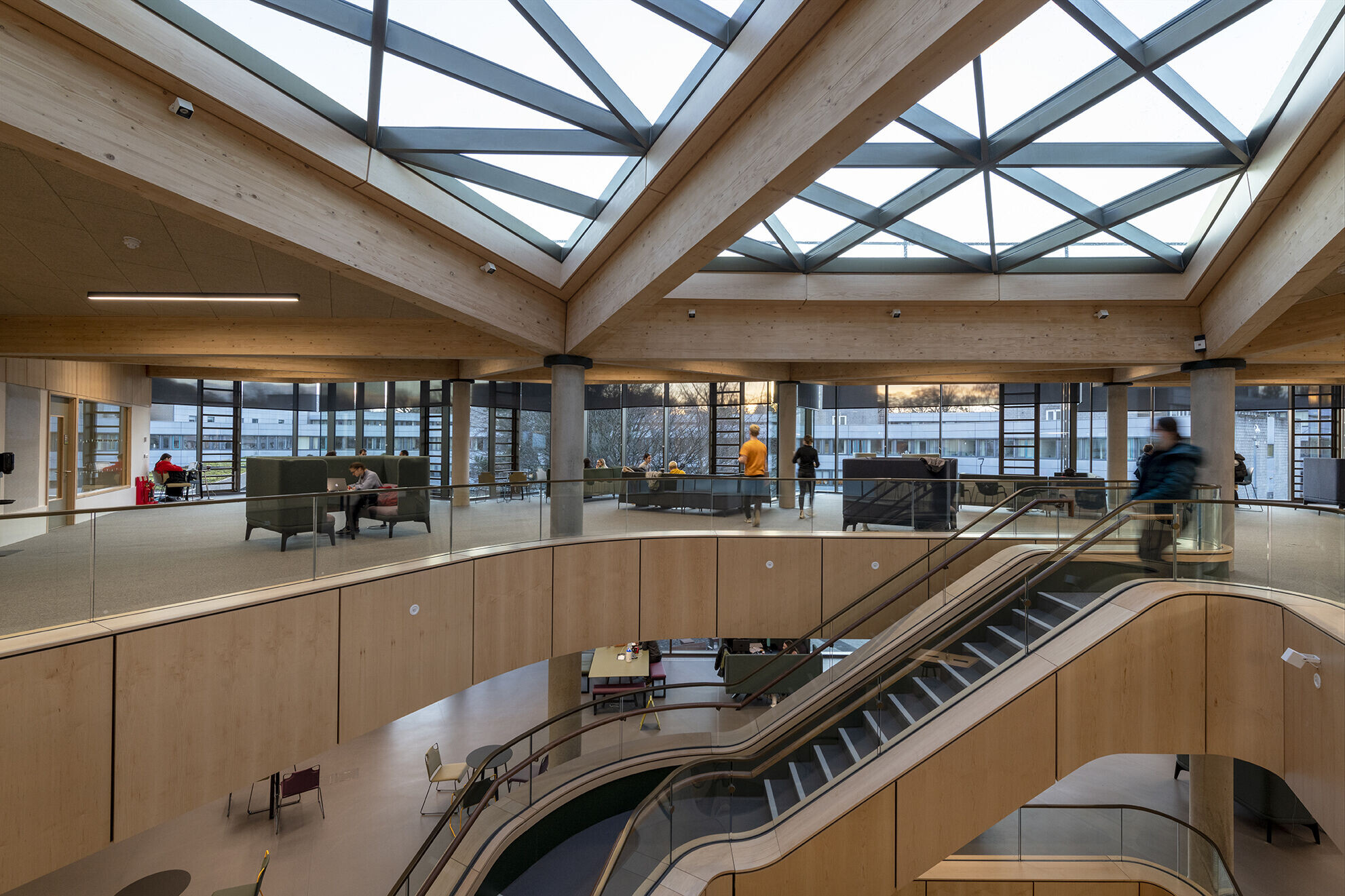
Haciendo referencia al serpenteante río Forth que atraviesa las colinas vecinas de Ochil y Campsie, el concepto de diseño prevé un valle, con la Biblioteca de la Universidad al noroeste y el Centro de Artes Macrobert al este formando los bordes del valle, enmarcando el movimiento y la vida de la Universidad desde Queen's Court hasta la zona de estudio reformada.
La reforma del atrio, la zona de estudio y el vestíbulo de venta al público brindó la oportunidad de reimaginar los espacios existentes, inconexos y deprimentes, para crear un entorno más legible, atractivo y confortable, destinado a vincularse perfectamente con la nueva ampliación.
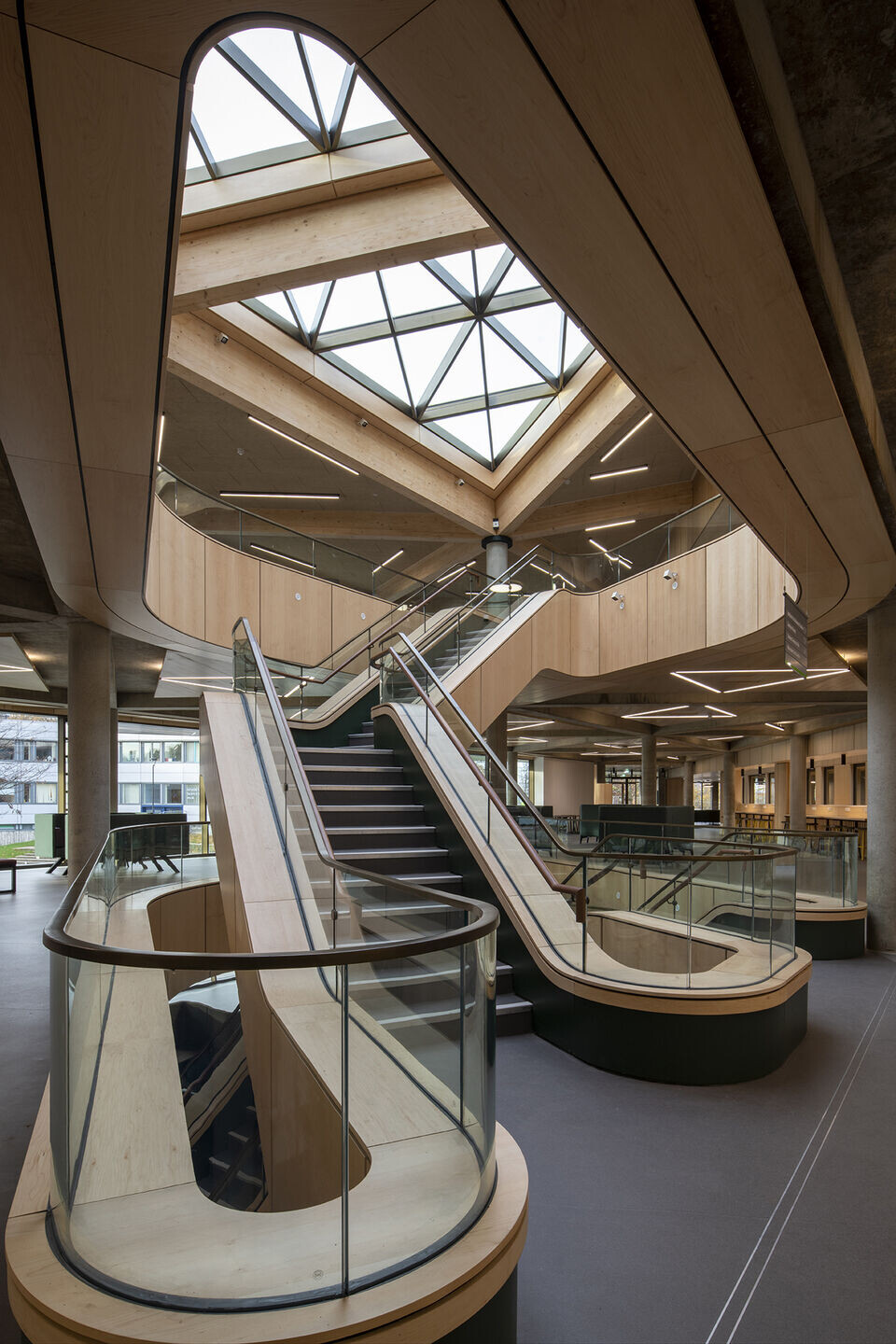
Inspiradas en el patio central original que precedió a la claraboya acristalada instalada para crear el espacio del atrio central a finales de los años 90, nuestras intervenciones en el corazón del atrio pretendían enmarcar este espacio y crear una sala más abierta, reforzada por un mobiliario cuidadosamente considerado.
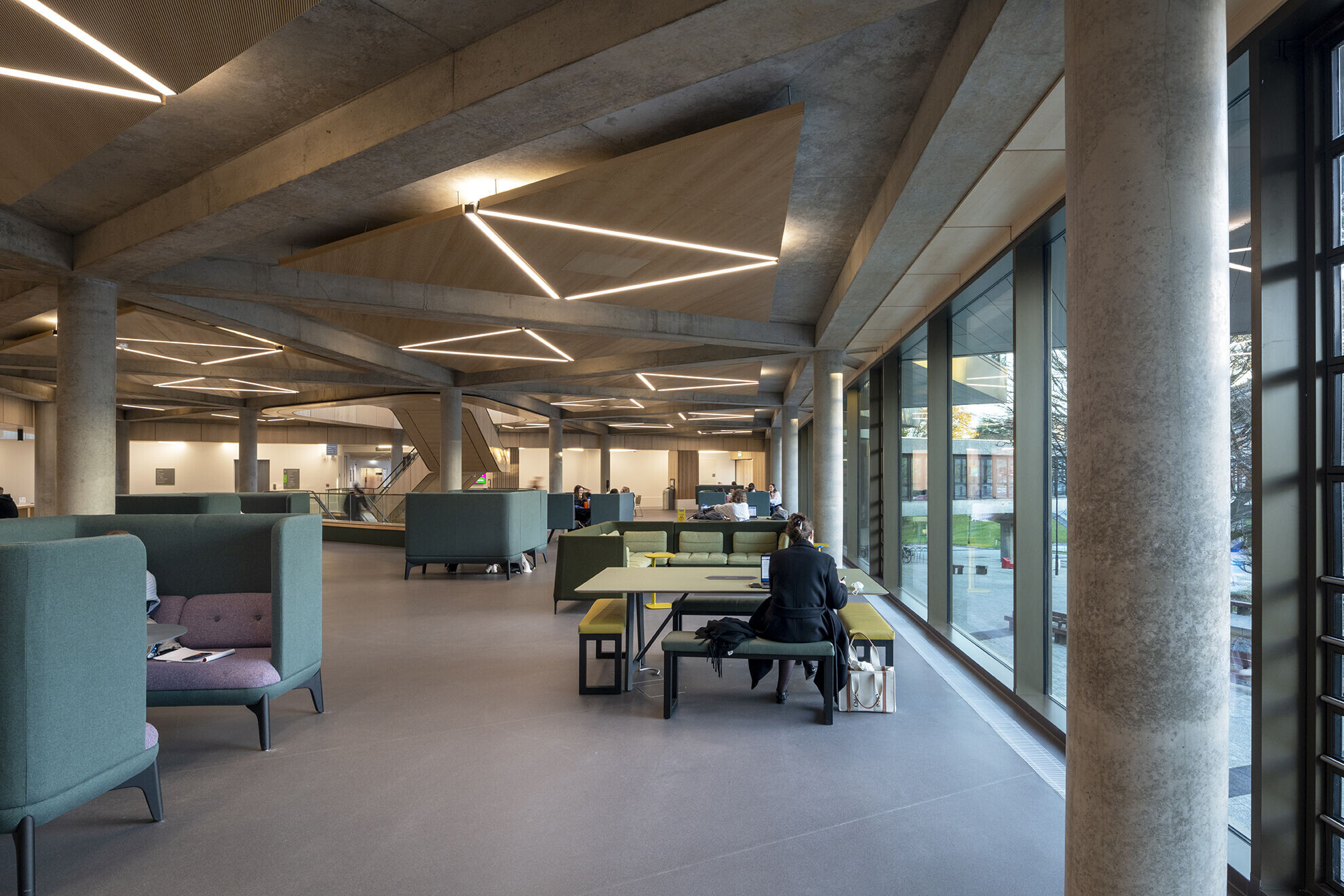
El uso de la flexibilidad inherente a la estructura de acero original de los años 70 para la zona de estudio abrió el espacio, mejorando la ventilación, la luz del día y maximizando las vistas al lago Airthrey y a las colinas Ochil más allá.
También se abrieron las fachadas de los comercios existentes, eliminando las mamparas acristaladas existentes, y generando un nuevo ritmo de fachadas con persianas retráctiles y reforzadas con rótulos luminosos incorporados en los umbrales de cada local.
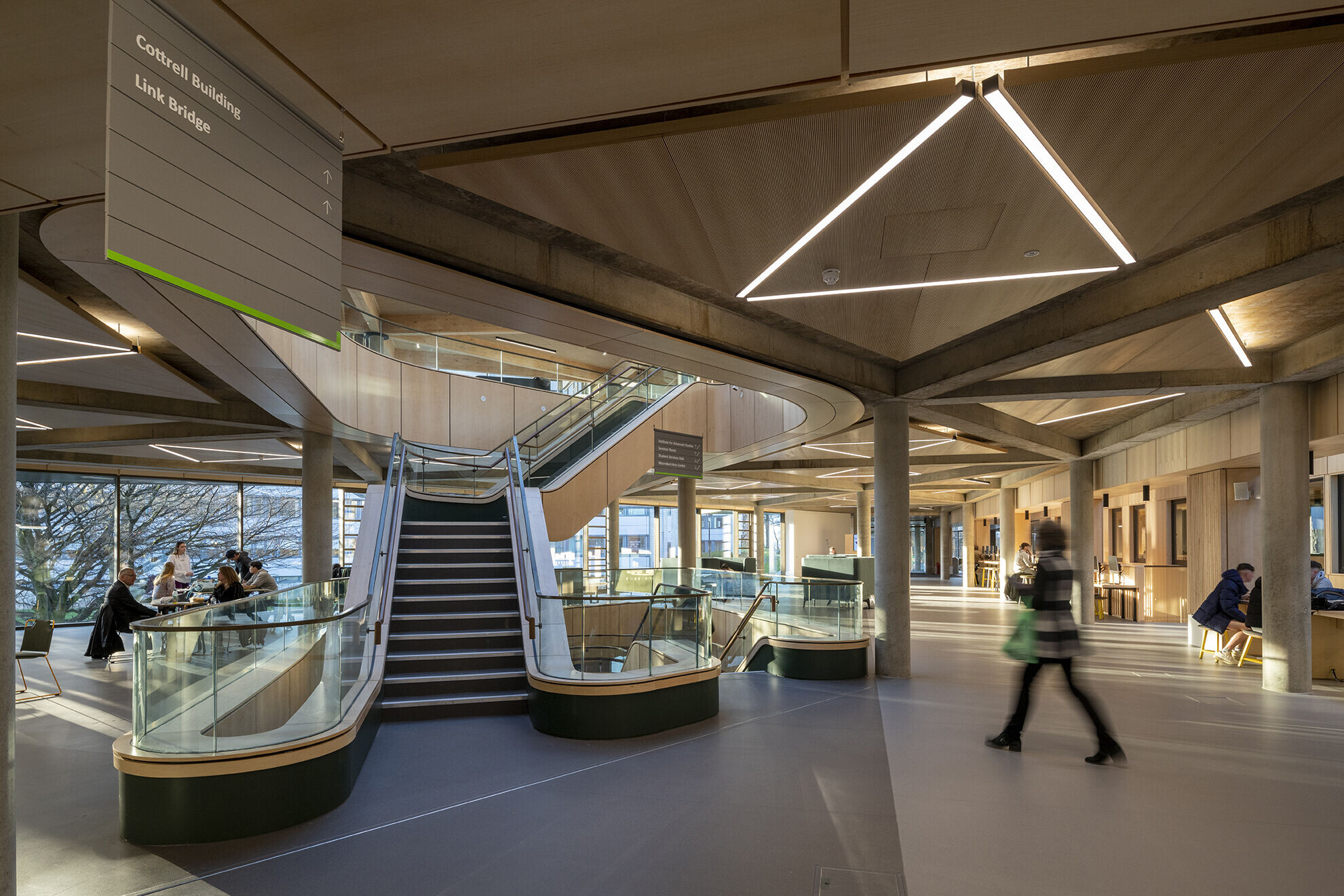
Volver a la estructura existente también aumentó la extensión de la cafetería principal y la zona de servicio, mejorando la conectividad visual y trabajando con 442 para mejorar la experiencia del cliente.
La geometría triangular de la nueva ampliación es una respuesta pragmática a las limitaciones del emplazamiento, incluida la forma de los edificios modernistas tardíos adyacentes y una tubería de agua de alta presión que atraviesa Queen's Court y que exige una zona de exclusión de ocho metros.
La huella y la sección resultantes aprovechan al máximo la forma de cuña restante, a la vez que trabajan con los niveles existentes, deslizándose en la forma de zigurat invertido de la biblioteca universitaria en las dos plantas inferiores y saliendo en voladizo en la planta superior para maximizar el espacio en tres niveles.
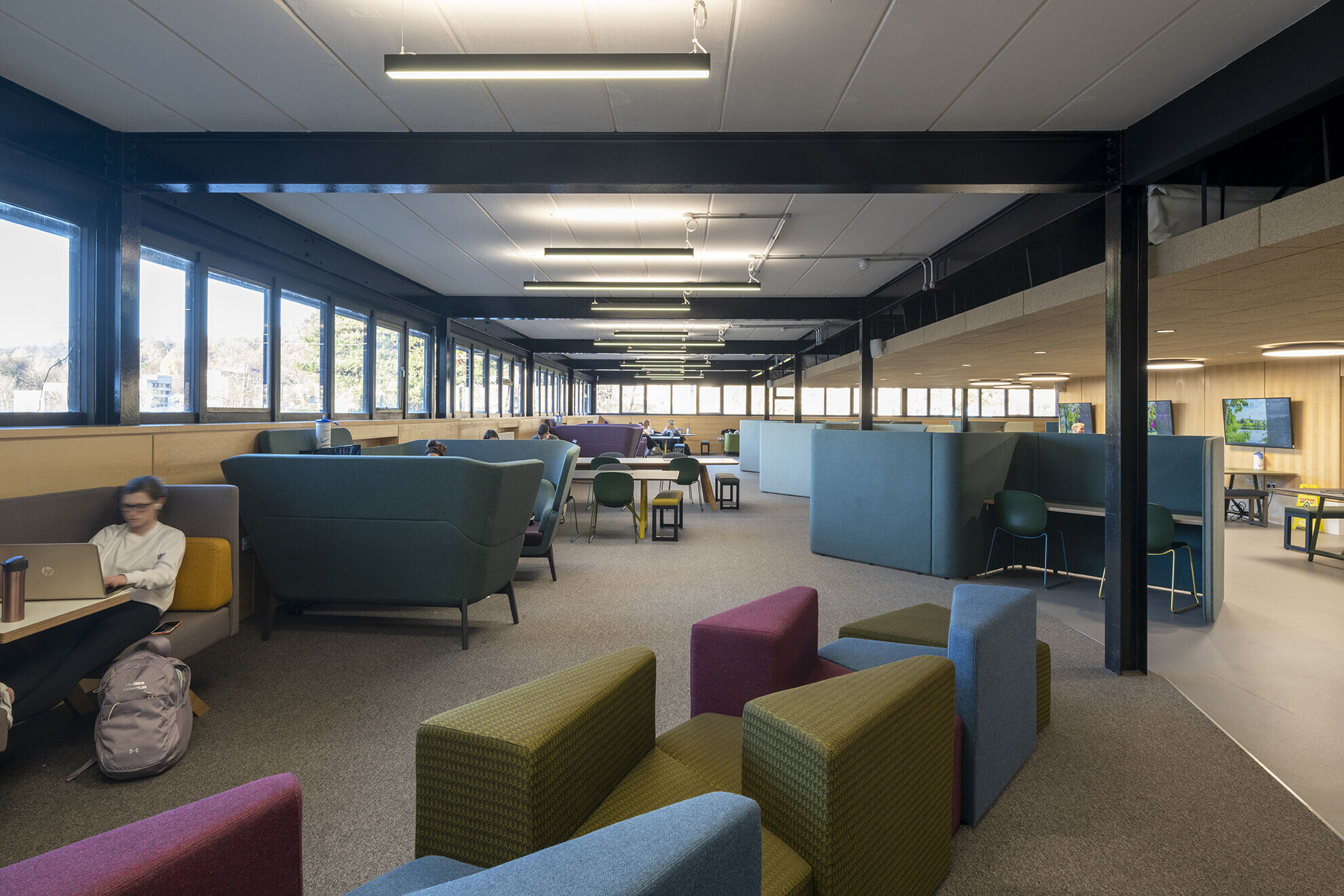
Inspirándose en las expresivas estructuras de los edificios originales del modernismo tardío, la nueva ampliación se diseñó para proporcionar una forma flexible, con una gran estructura de hormigón in situ expuesta en los niveles inferiores que se eleva para encontrarse con una estructura de techo de madera laminada y CLT articulada.
Los dramáticos huecos iluminados desde arriba están diseñados con el espíritu de los barrancos o abismos, característicos de la formación de los ríos, llevando la luz del día a lo más profundo de la planta. Una escalera esculpida sirve de punto focal distintivo que une las plantas, complementada por un nuevo ascensor.
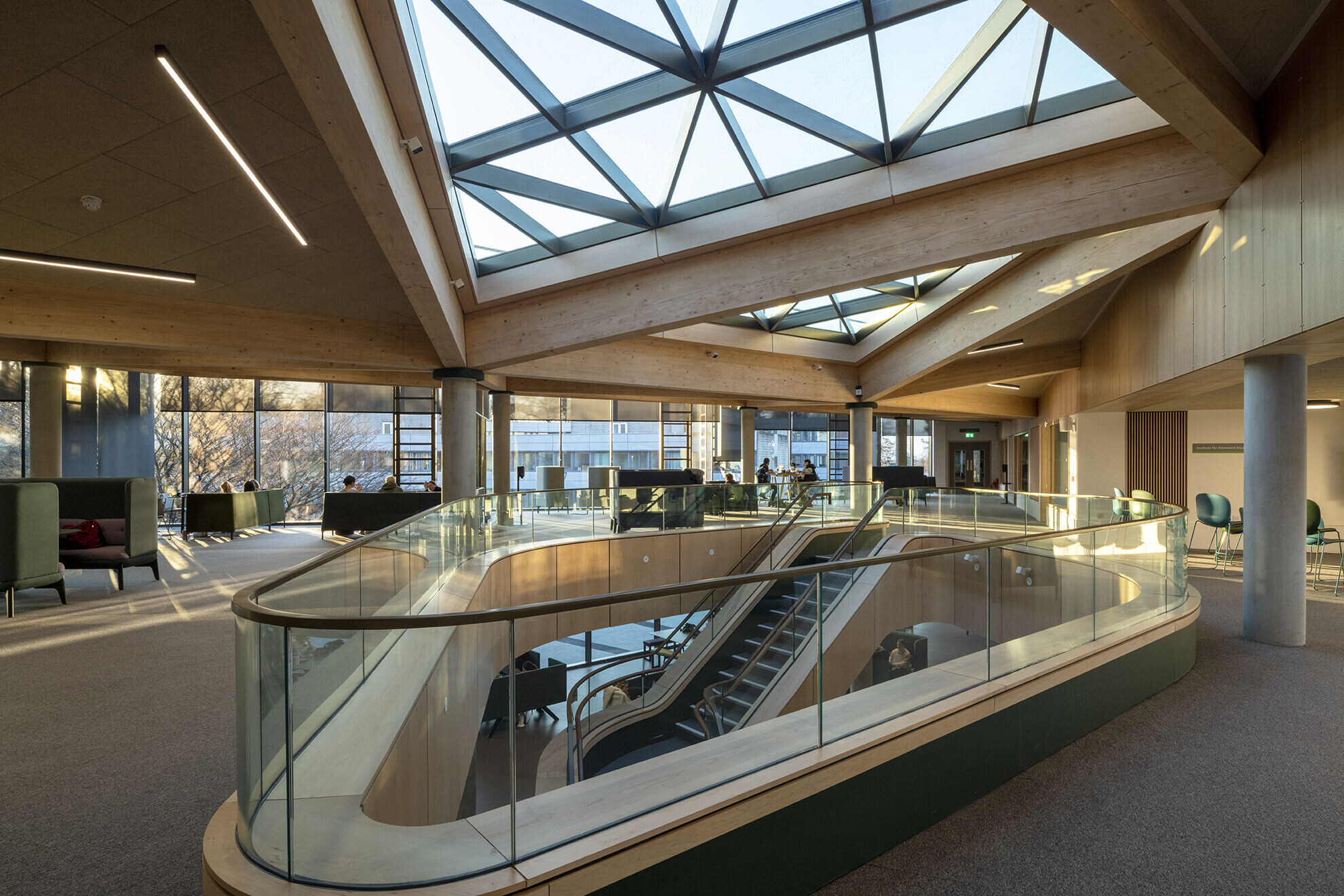
El alzado oeste de la ampliación proporciona una nueva entrada cívica en la planta baja superior, con una terraza con vistas al entorno del lago. El alzado sur se dirige al patio abierto de Queen's Court, creando una nueva puerta de entrada al Centro de Artes Macrobert. Los salientes de la última planta están orientados para aprovechar al máximo las espectaculares vistas hacia el sur a través de la marquesina, hacia el Monumento Wallace en el horizonte.
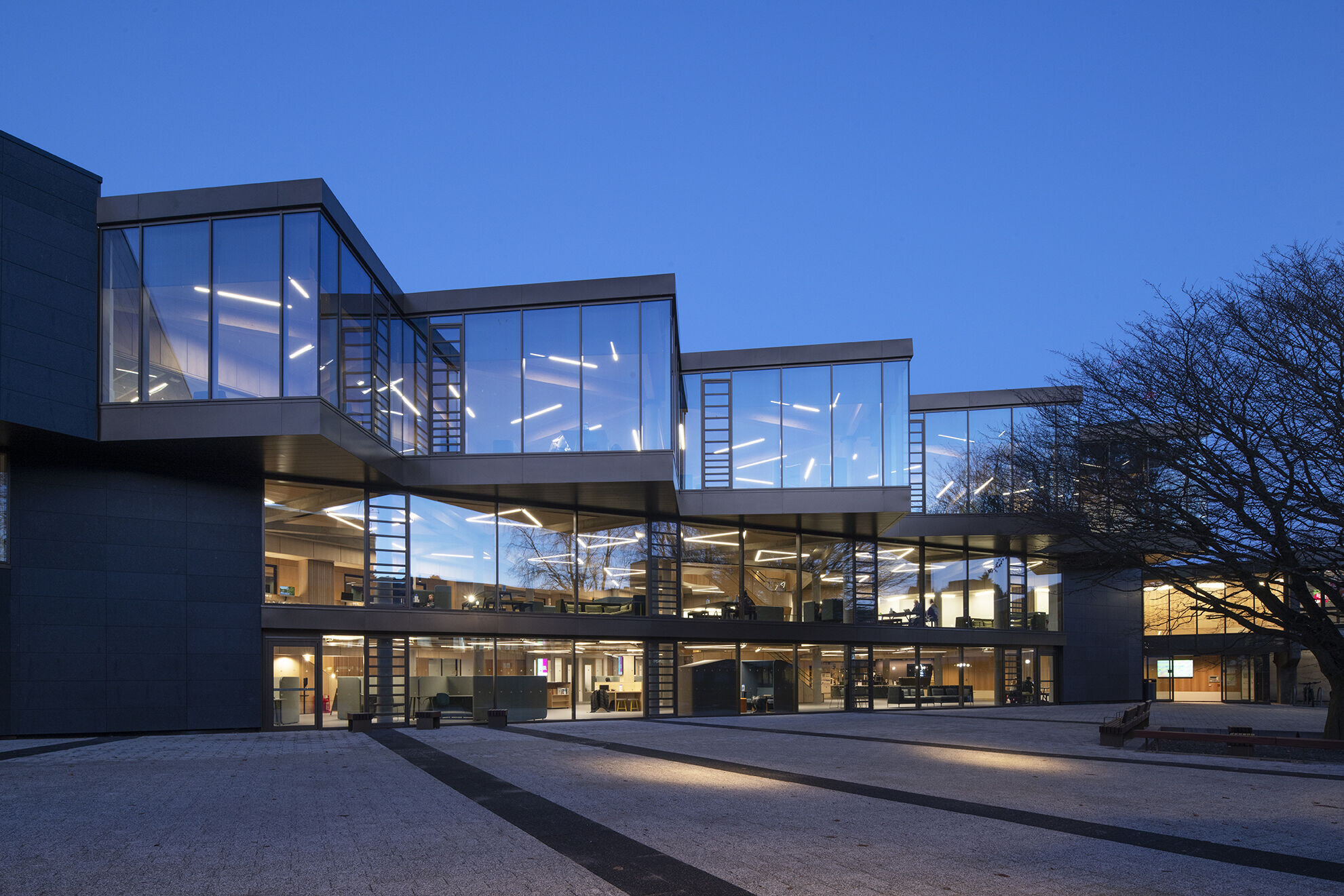
Equipo :
Cliente: Universidad de Stirling
Arquitectos: Parque de la página
Equipo de Page Park: Finbarr O'Dempsey, Eamon McGarrigle, Ana Teresa Cristóbal, Paul Sutton, Christine Turnbull, David Page
Ingenieros de estructuras: Woolgar Hunter
Ingenieros de servicio: Harley Haddow
Ingenieros de incendios: Buro Happold
Arquitectos paisajistas: Raeburn Farquhar Bowen
Gestión de proyectos: Gleeds
Consultor de costes: Brownriggs
Diseñador principal: Página \N - Parque de Arquitectos
Contratista principal: Robertson Construction Central East
Fotos: Paul Zanre
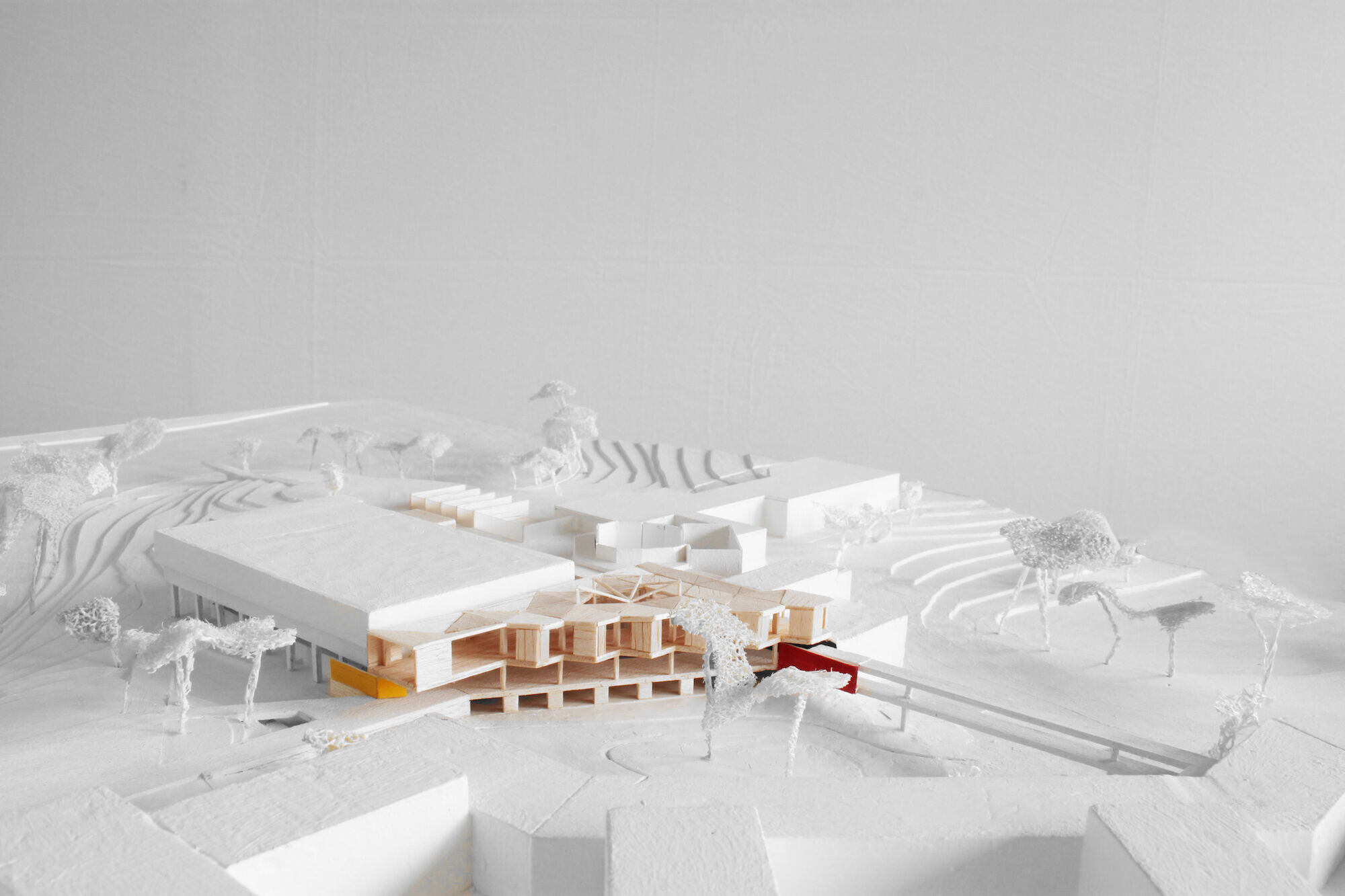
Materiales utilizados:
Glulam Solutions – Glulam beams and CLT roof deck
Careys – In-situ RC frame
Metaltech – Steelwork
Marshall Brown – Curtain walling
HSR – Building envelope works
Linear Projects Limited – Drylining and maple veneered wall linings
Elmwood Projects – Bespoke joinery including maple linings to feature staircase
Arthur McKay – M&E works
Comfort – Displacement terminals
Geze – External glazed sliding doors
Komfort – Internal glazed screens and sliding doors
Furniture procured via Azzuro; pieces incl. Johanson ‘Dandy’ chairs and ‘Madison’ tables to Café areas
