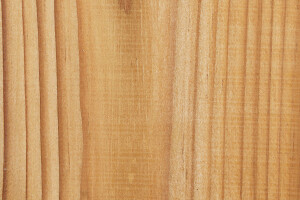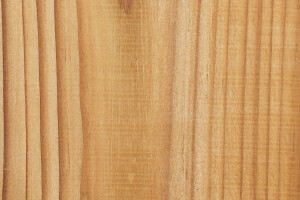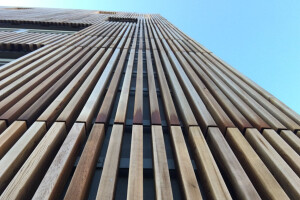The Entrance of Muiden and Krijgsman
Circular sports complex Bredius is the new home base of SC Muiden. The ensemble of the sports hall, the sports park and the strip along the Trekvaart form the scenic entrance to Muiden and the Krijgsman. Sports complex Bredius exists of a high volume and an architectural canopy with a column structure. As a result, the sports hall expresses the different scale levels in use, sports experience, and functionality.

Architectural canopy as a functional eye-catcher
In addition to its urban and architectural relevance, the architectural canopy is also functional in use. The architectural canopy provides shelter from the sun to the underlying functions, namely the meeting space, the meeting rooms, the gym area of the sports hall and the teachers & administrators area. In addition, the architectural canopy provides shelter against the rain and so under de canopy you can enjoy an all-round view of the various outdoor sports fields for football and hockey. The sports hall is located between all sports fields in the heart of the park, which enables an optimal sports experience.
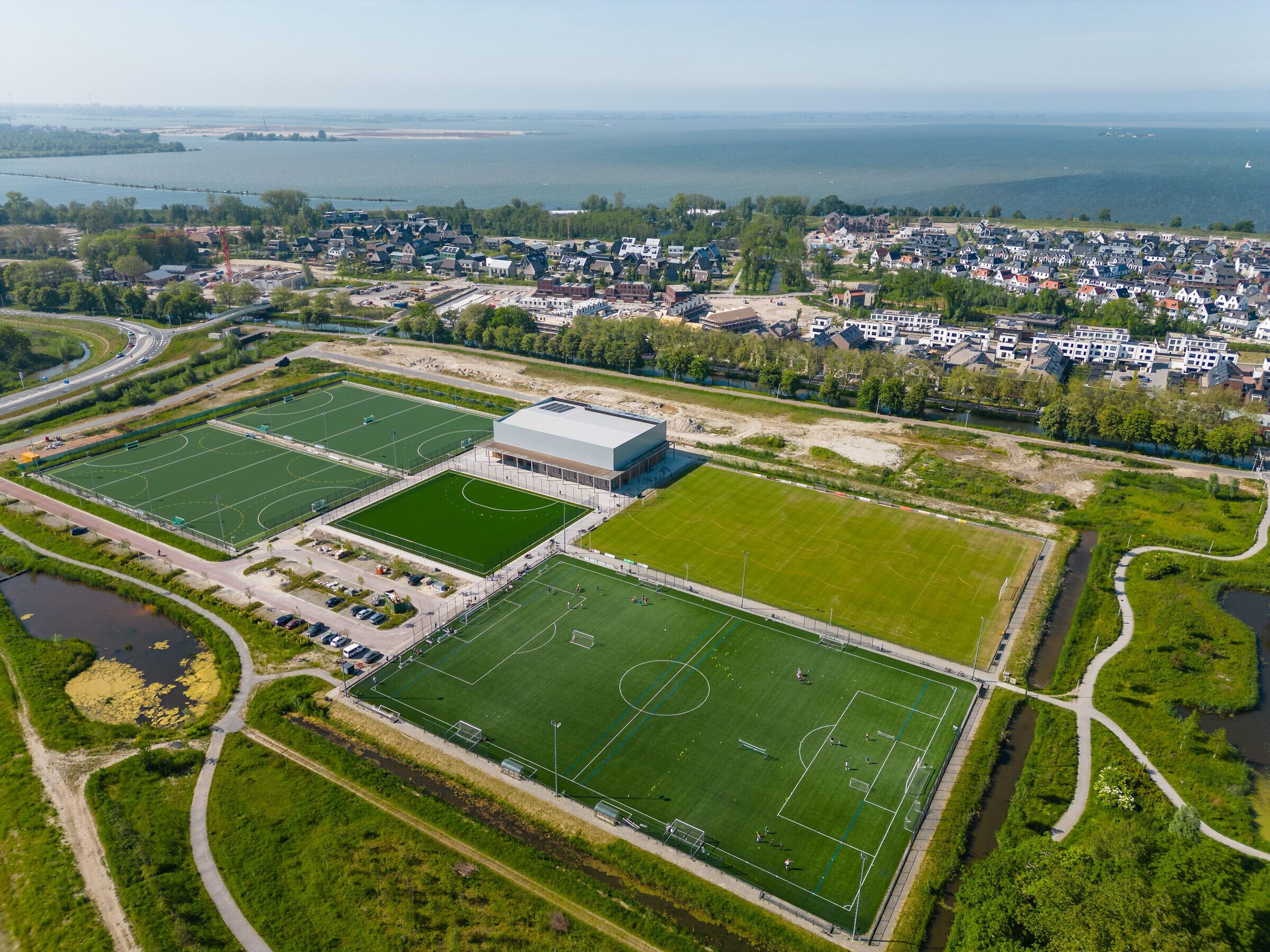
Maximum sports experience
The sports hall is organized to serve indoor and outdoor athletes. On the ground floor, a bright demarcation intuitively guides the users of the sports hall and outdoor sports for hockey & football to find their way in the building. Due to the municipality’s requirement for a gym area on the first floor the connection with the meeting space and outdoor sports threatened to be lost. By introducing vast internal windows over the full length of the gym area viewing lines where established that restored that connection tomeeting room, terrace, and outdoor sports.
The architectural canopy deliberately raised to a high level allows for a maximum sports experience between all sports fields for indoor and outdoor sports. It became an attractive connecting space for both meeting people and experiencing the ongoing sports.
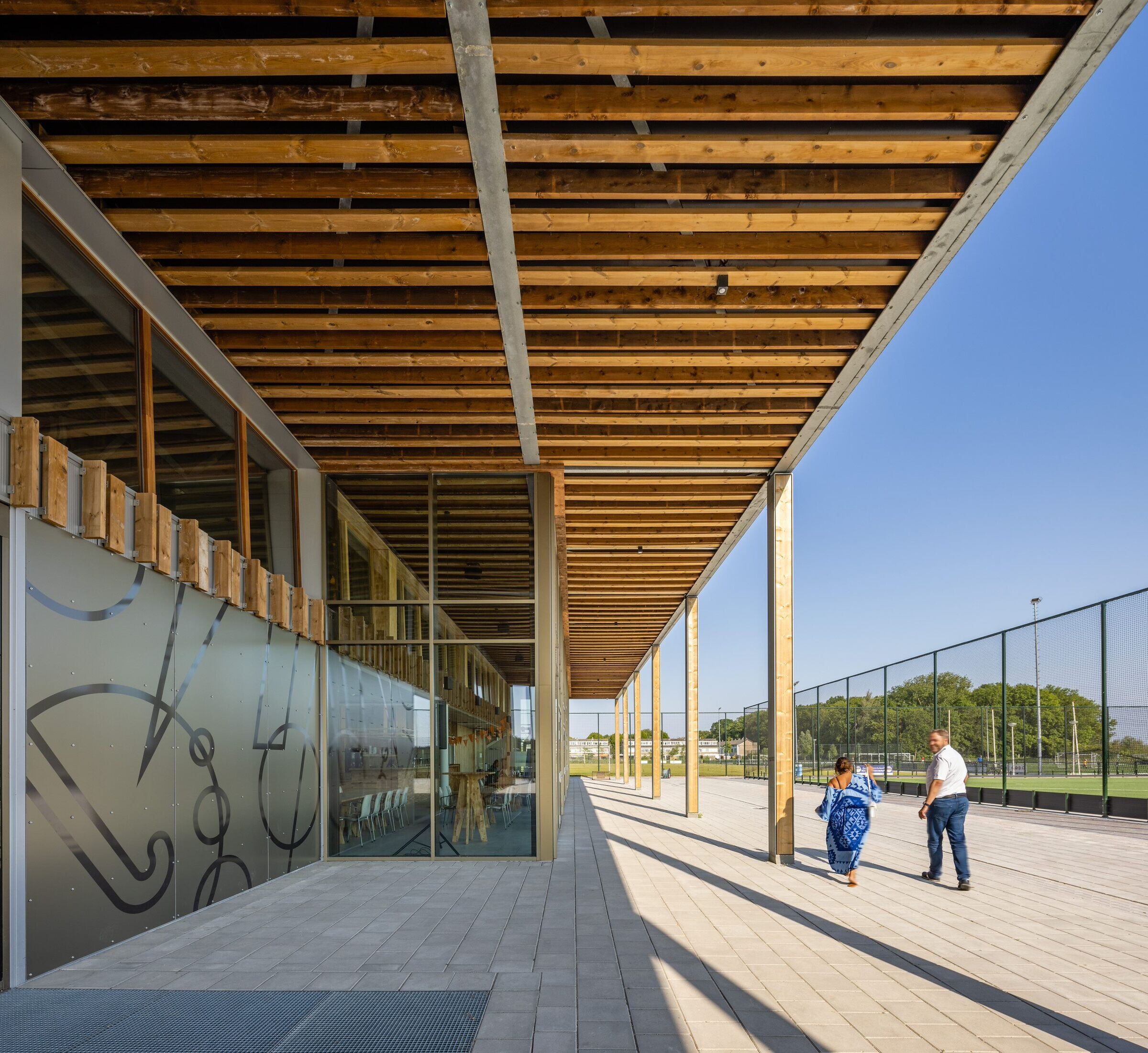
Circular design
In the market, circularity frequently is addressed as a form of linear extension – certain disassembly features are added to a product but the product itself remains unchanged in its composition. Designing Bredius we took a completely different approach to not just prevent waste but intentionally preserve raw materials. Just adding disassembly features is no guarantee for that. Products will degrade over time and at the end of the cycle it will end up as waste. During the circular design process, it felt somewhat like an early pioneer to fully integrate circularity - so also aesthetically - in the overall design.
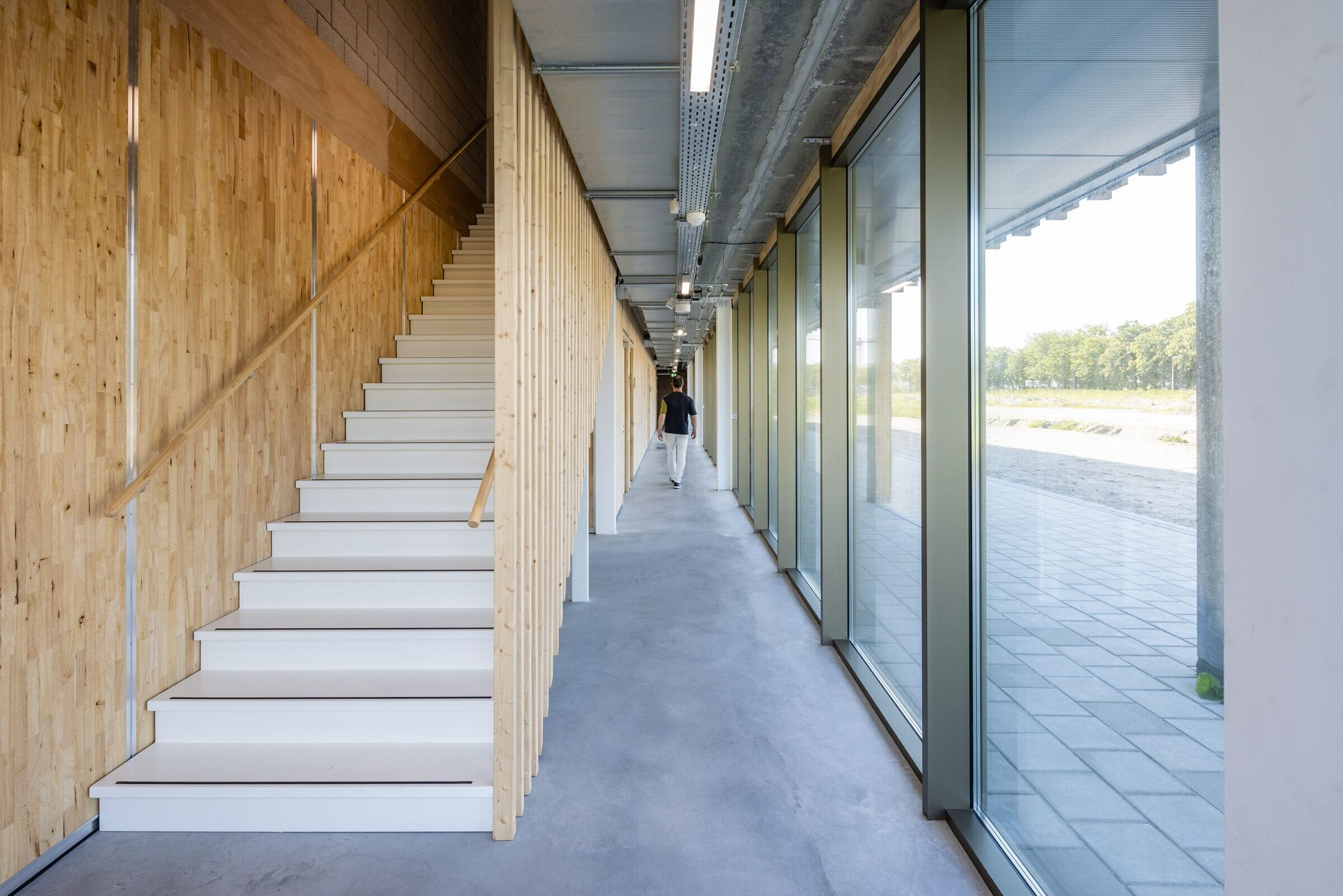
For Bredius these are the key points:
Firstly, the sports hall is deliberately designed for easy dissassembly and reassembly. This enables products and materials to be disconnected and reused as a product, or when not possible or desirable, as a raw material for new products.
A striking example of this is the almost completely pluggable electrical installation with prefab cables with connectors. After use, or in case of an adjustment, cables are clicked loose and clicked together again elsewhere. No waste but functional, economic and above all circular value preservation. Even the sewer lines under the foundation floor (without crawl space) are designed for easy dissassembly and re-assembly. The pipes are not permanently fixed to each other.
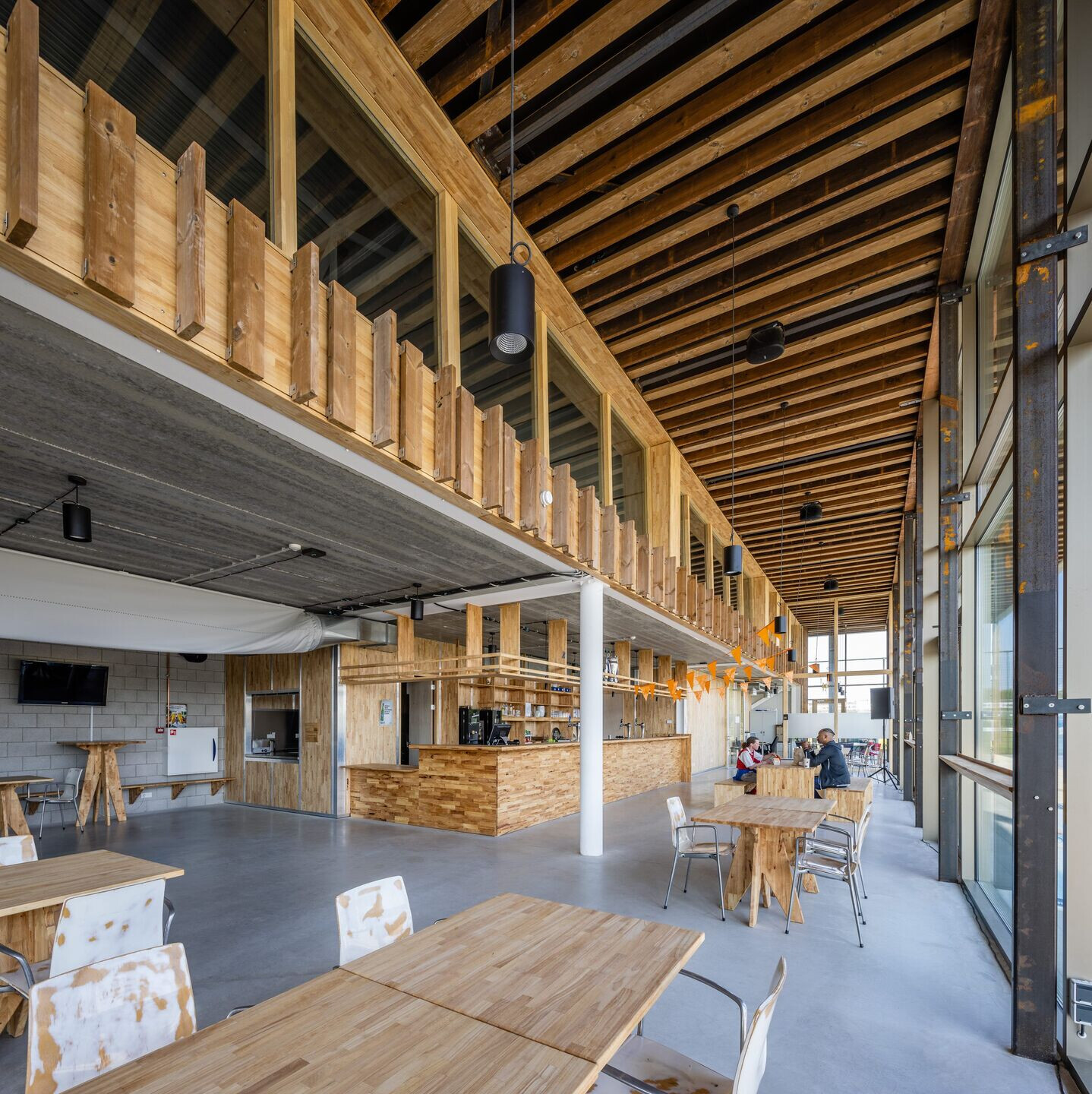
Secondly, as for material selection, priority has been given healthy, non-toxic materials which after first use and after all forms of reuse, are fit for high quality downcycling and where a good reliable origin is taken into account. Inherent to this selection process are pure, homogeneous products.
Finally, the art of skipping is an important goal in the circular design of Bredius. Skipping finishes that do not serve a functional purpose lowers the possibility that these products in the future unexpectedly lead to waste. The result is an overall appearance that gives expression and identity to circularity.
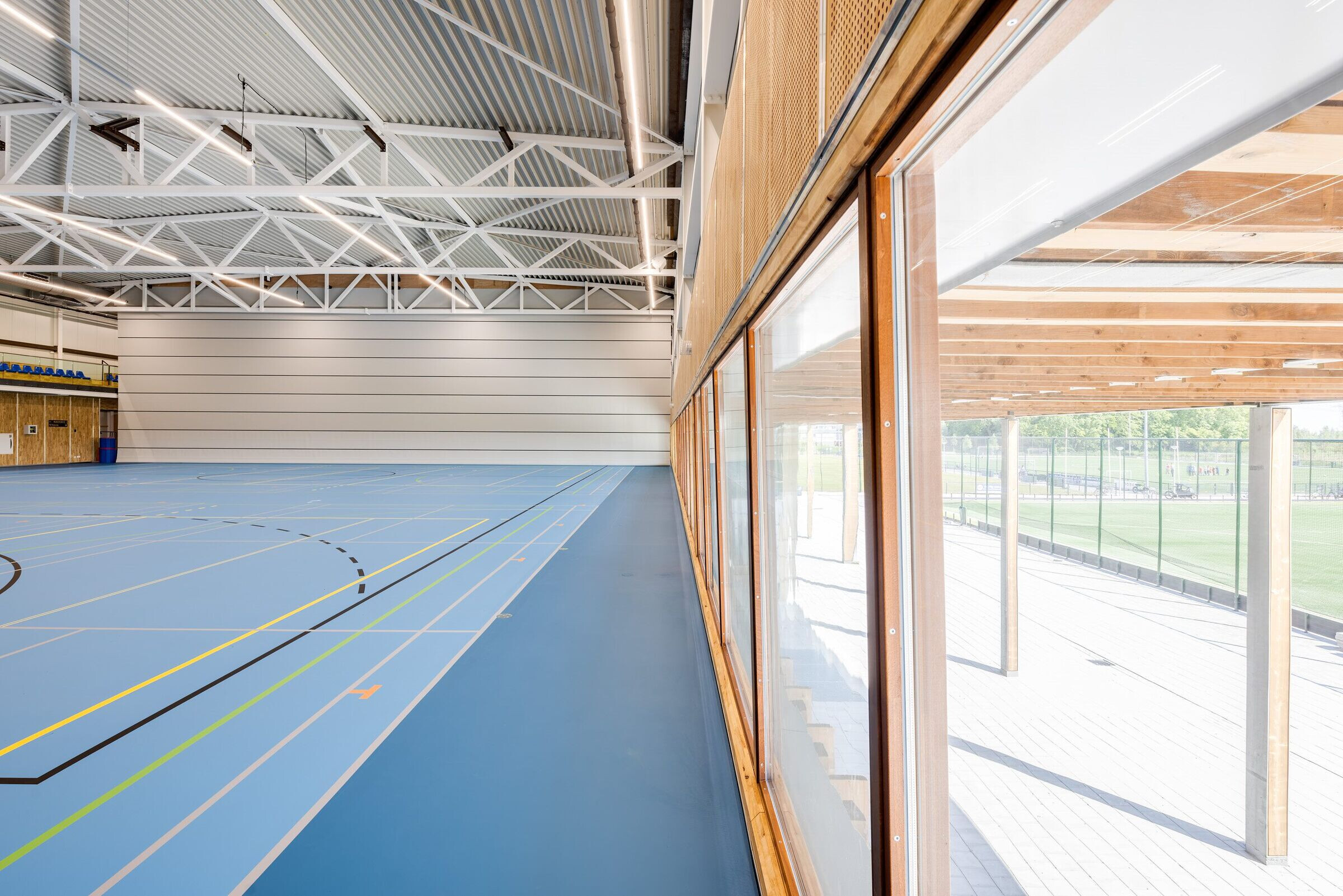
Circular Procurement
The municipality of Gooise Meren actively pursuits circular procurement. The construction of the new sports complex is the first circular procurement project within the municipality. Gooise Meren asked circular economy and procurement expert Rendemint to guide them towards a circular vision and during the procurement process and actual realization of Bredius. For this purpose, Rendemint wrote a set of circular requirements. A program for the sports and building requirements were written by sports technical advisor Odin Wenting bv. The contractor, Rendemint and the Design & Build team have worked very closely together to achieve the most circular result possible.
Together with the construction team, we have also challenged manufactures to think further, create new solutions to compose products from recycled raw materials or to use products from an existing line as a basis and develop them further for applications that are not yet on the market.
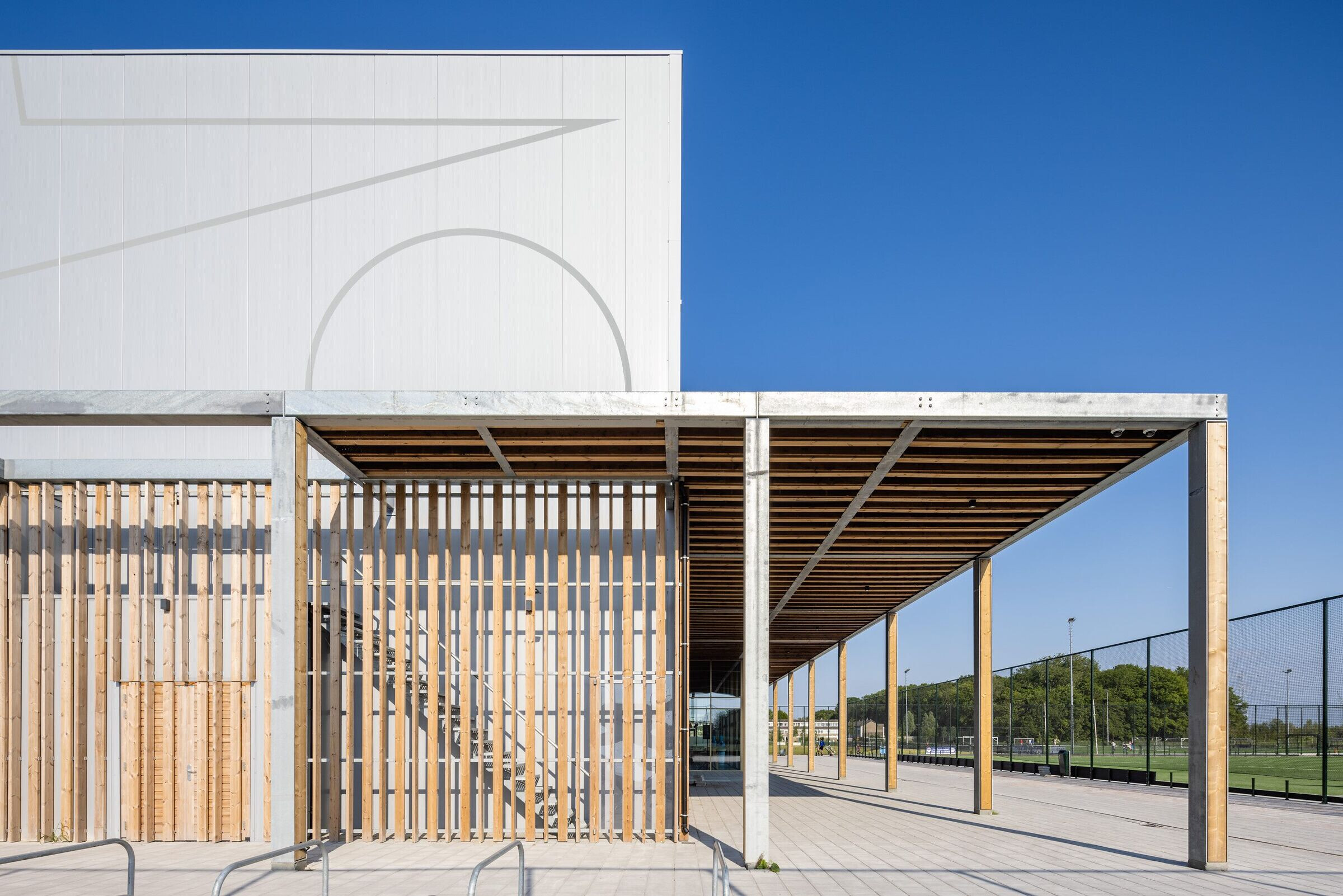
Within the project, Herculan (a sports floors manufacturer in the Netherland) was challenged to design a sports floor for sports hall Bredius - with an base layer of reused material from old sports floors - to be developed into a new class 1 sports floor that meets the requirements to the technical sports regulations of NOC*NSF, the sports associations and KVLO. And we succeeded with a mix elastic sports floor! And together with the construction team and Intermontage, Rendemint's innovative idea for a circular tile-free locker room and shower area was developed and realized by converting an existing demountable wall system in a completely new wall partition system that is completely demountable, watertight and visible circular.
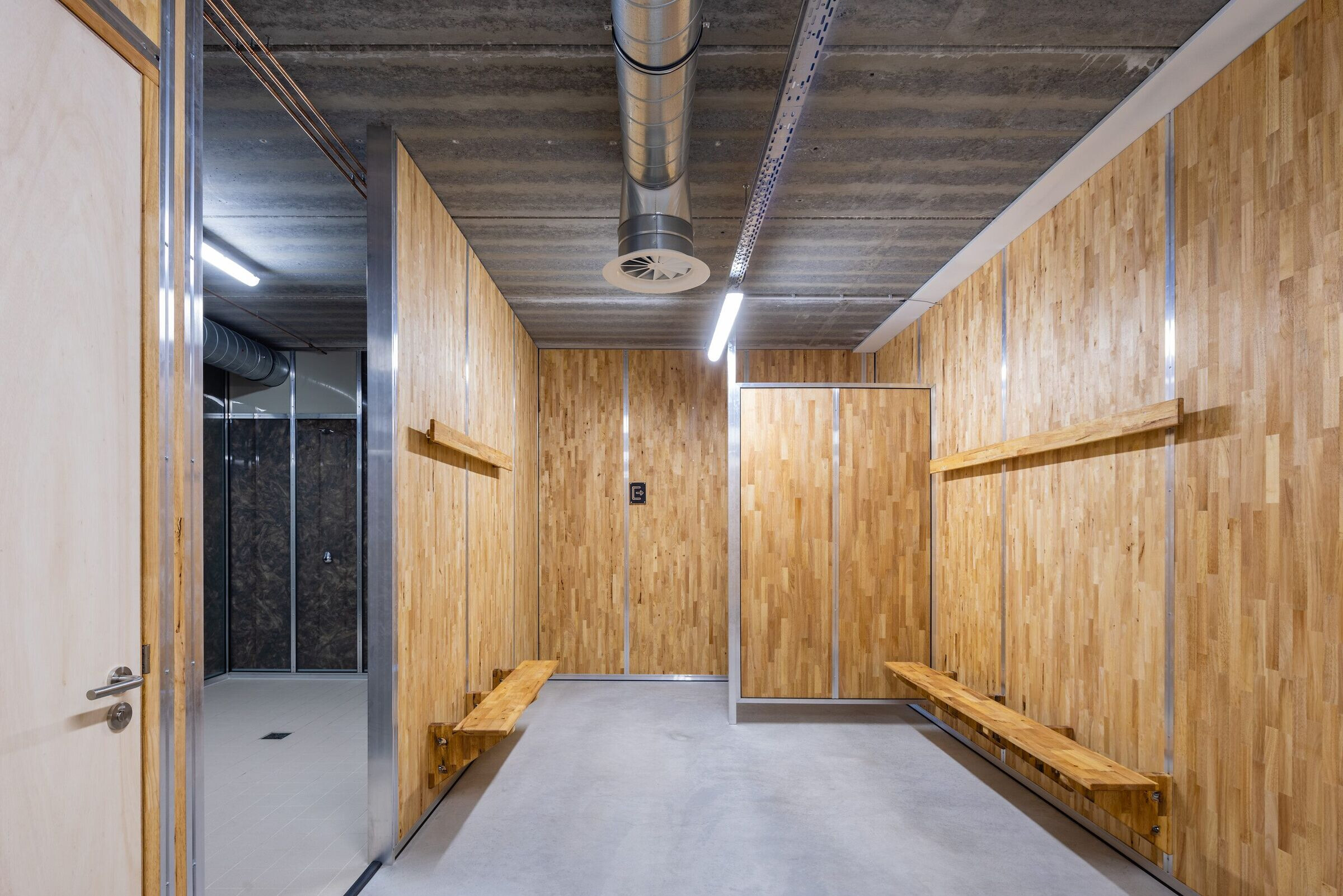
Circular measurable
The degree of circularity of Sports complex Bredius has been quantified by means of the PRP® vision and tool, developed by Rendemint. In this vision - in short - something is considered circular if the weight of the raw materials before and after use remaines equal in quantity and in quality. Within PRP® this is called Absolute Circular. Accordingly, the measuring system, the PRP® tool, measures the deviation from Absolute Circular. All actions to make the process and product more circular - so a smaller deviation from Absolute Circular - leads to a higher score.
The PRP® tool also provides a good and detailed overview of which materials and products can be used for urban mining - therefor “harvested” - as soon as there is a demand for it. In order to properly quantify circularity, there was a lot of data-entry required regarding the used products and processes. The PRP® tool therefore is a database of various material passports, which provides a complete and true overview of the material content of a building.
In addition to the PRP® tool, it took some effort to create awareness about used materials and the circular process and their impact on people and the environment: the social impact. The sports hall therefore has an interactive materials passport. QR codes have been placed on materials throughout the sports hall and users and visitors can scan these to gather more information about the components of the building. By informing users and visitors it paints a picture what circularity actually is. There is an awareness that it’s not just about being healthy in sports now, but also for a healthy ecological footprint for the future.
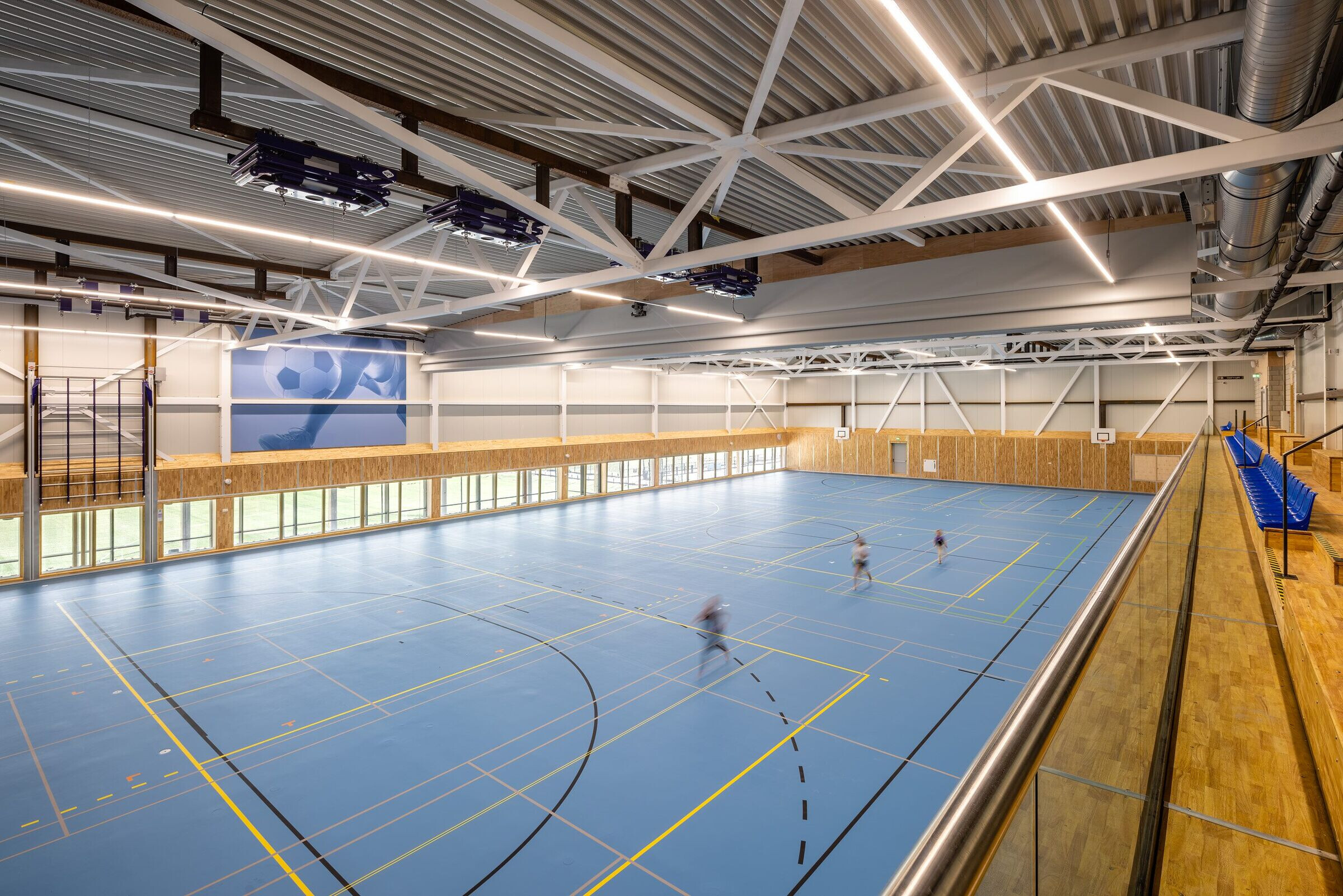
Circularity in architecture
From the architectural point of view, the design choices for sports complex Bredius naturally lie with circular solutions. Through a joined venture of an integrated design and a refined construction consisting of high-quality and pure products, an aesthetic result is created that appears as logic without many concessions. The project proves that circularity in architecture brings added value and that it is very well possible to can realize a circular sports building that meets the legal & regulations including the sports technical requirements.
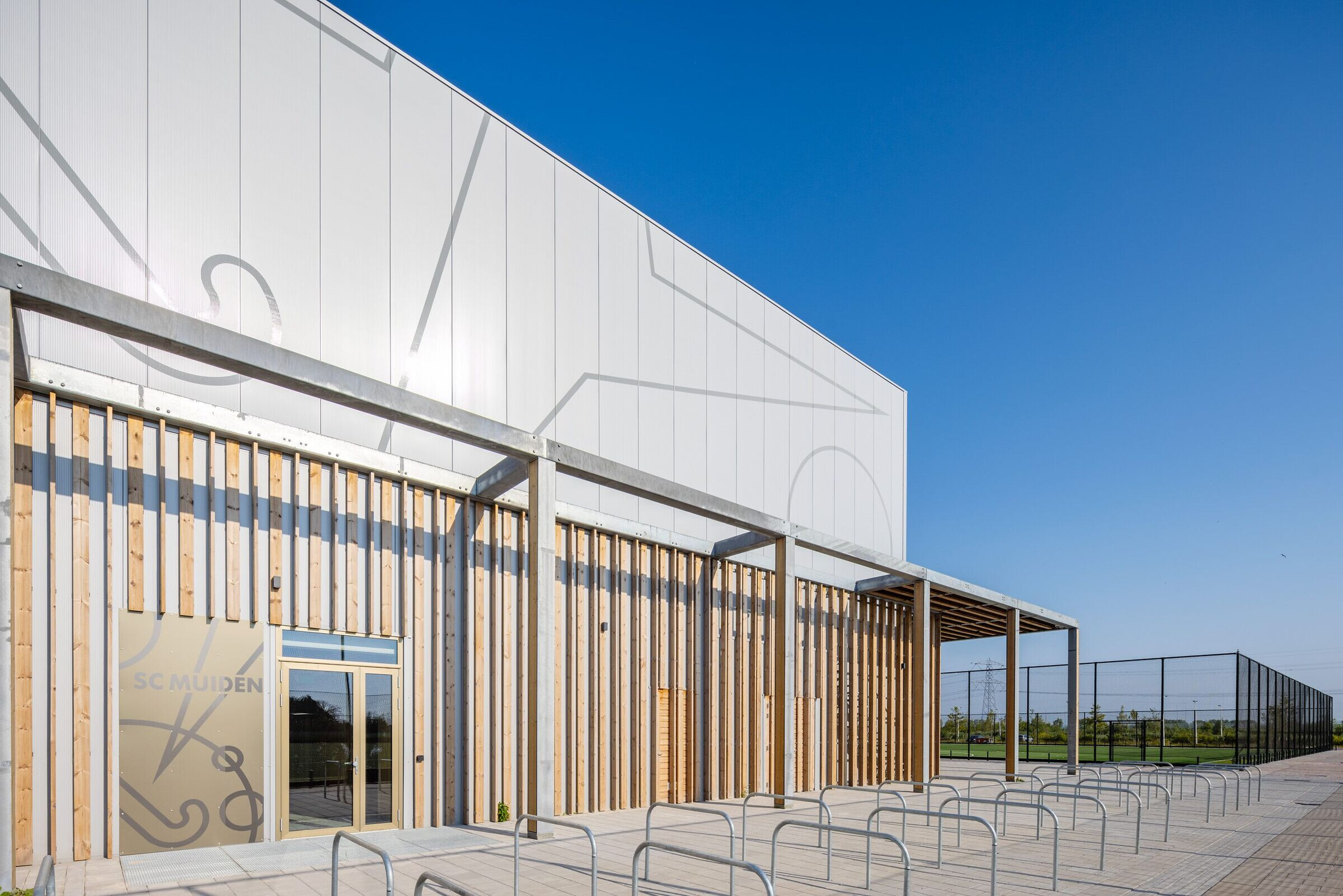
Team:
Architect: Lichtstad Architecten
Photography: BASE photography





























