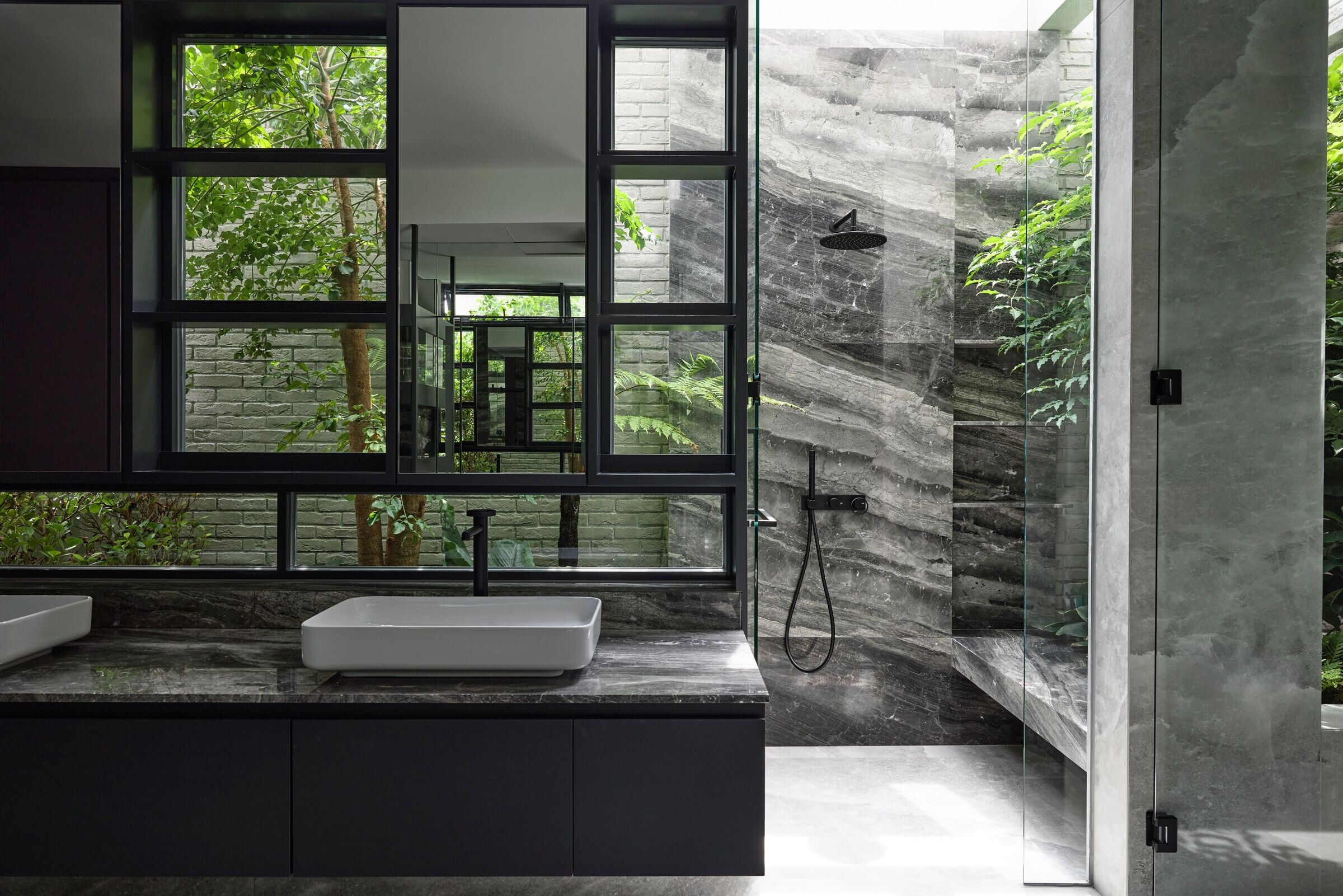Concrete Biophilia is a modest yet highly considered semi-detached home situated on a tight 302-square-meter site in eastern Singapore. Designed for a family of seven, the residence responds sensitively to its urban context—bounded by a busy road at the front and a five-story condominium at the rear—by addressing challenges of noise, privacy, and limited views through spatial ingenuity and biophilic strategies.



The architectural plan accommodates a typical family program, including four bedrooms (for the owners, children, a sibling, and grandparents), wet and dry kitchens, living and dining areas, a ground-floor lap pool, pool room, study, gym, playroom, and a helper’s room. Despite the density of spaces, the design maintains clarity and comfort, thanks to smart spatial layering and volume modulation.



Key to the design’s success is its use of double-height volumes in the living, dining, and pool areas. These generous vertical spaces foster openness and light, elevating the home's spatial experience beyond its modest footprint. A 15-meter lap pool runs along the ground floor, its slender orientation made possible by a narrower front elevation—resulting in a subdued street-facing presence that aligns with planning regulations while prioritizing internal spatial quality.



Biophilic elements—such as the integration of greenery, light, and ventilation—play a critical role in enhancing the home’s liveability. Cascading concrete screens and planter boxes blur the boundary between interior and exterior, offering privacy, filtered light, and cooling airflow.



Through thoughtful programming, material selection, and environmental responsiveness, Concrete Biophilia redefines what’s possible on a constrained site. It delivers a quiet architectural statement—functional, elegant, and contextually aware—while offering a lush and layered living environment for contemporary family life.











































