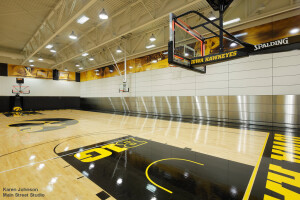Arup Associates’ architecture and engineering design for Coventry University’s new Faculty of Engineering and Computing embraces the university’s progressive, experiential approach to teaching these subjects.
The environmentally led design encourages an open and free exchange of ideas across disciplines. This creates new synergies within an activity-led, project-based learning approach.
“This striking, aspirational building reflects Coventry University’s history of experiential learning. Although it makes use of innovation and technology, the building’s architecture prioritises the experience of the people who will use it: the staff and students.”
Declan O’Carroll – Co-Leader, Arup Associates
State-of-the-art facilities
Relatively modest in scale, the BREEAM ‘Excellent’ building emphasises and celebrates people and the learning experience while making use of radical technical innovation. It includes:
• A high-performance engineering centre with flight simulators and engine test cells • A high-precision wind tunnel testing facility • Two lecture theatres that can be subdivided for conferences • Collaborative classrooms for 4,000 students, including IT workspaces • Communal interactive spaces with learning booths • Integrated academic offices, driving new research and teaching • All linked by a state-of-the-art communications backbone
A radical reinvention of circulation
From the beginning, Arup Associates rejected the typical model for an academic building – a series of separate independent spaces united by a circulation space. Instead, the architects focussed on interconnected, flexible spaces that are both inhabited and used for circulation.
The unifying means of circulation allows people to navigate intuitively around and between the building’s different levels. In this spatially rich, fluid building, smaller spaces juxtaposed with larger atria provide places for staff and students to circulate, read, learn, communicate, and interact as part of the wider faculty community. Teaching breaks out of the confines of lecture theatres and classrooms into the informal spaces.
Natural lighting and ventilation – with the volume of the atrium used to draw fresh air through the building – gives people control of their environment. Whether it’s opening a window, navigating easily or choosing the space where they work best, this building puts occupants in charge.
The building becomes a learning tool
With the university keen to give students every possible opportunity to learn practically, Arup Associates conceived an approach wherebythe building itself would become a learning tool.
The result is a highly readable building offering a rich, dynamic experience. Engineering students can study the forces at work on the concrete and steel,and they can see how services wind their way around the building.
In one zone, floating podular spaces known as ‘the planets’ hang from structural steelwork, giving students the chanceto experience the forces at workon a practical level. Meanwhile, exposed services are closely coordinated into electrical, mechanical and public health zones so that students can follow their path around the building.
“The building is part of the learning experience. All the services are exposed and the main plant room has a high-level gangway that enables students to look down on the biomass and gas boilers and other equipment. Students can also access plant on the roof, while a video wall at reception displays information from the BMS that helps people understand how the building works.”
Gerry Ackerman – Deputy Director of Estates and Property, Coventry University
A lean and dynamic structure
As well as encouraging and celebrating students’ commitment to engineering, the building is itself brave and innovative. The potential of every element in its concrete frame has been maximised to produce a raw, robust and dramatic structure.
The design-and-build approached rationalised the building down to the last detail. But this isn’t an architecture whose success hangs on the detail;its qualities are intrinsic to the building. With everything exposed there were no layers of complexity andthere was no need for a huge fixtures, fittings and equipment budget.
“This was a radical client determined to have a brave, raw and robust building. I think there’s great honesty in its straightforward nature.This is not architecture of conformity but neither is it architecture of abstract theory. It’s driven by a desire for a diverse and rich experience that supports experiential learning.”
Declan O’Carroll – Co-Leader, Arup Associates
A collaborative effort
From the strategic level to the smallest detail, the design team’s focussed on how people would experience the building, which meant working closely with the client throughout the project. Arup Associates did this through workshops exploring the university’s vision for its new faculty.
“As an architect, it’s easy to try and impose your will on the client. It is harder to tease out what that client really needs.This building is the outcome of a collaborative process that has surpassed everyone’s expectations. Talking, replaying and testing the client’s needs, desire, and vision has been a continuous, collaborative and iterative process.”
Rachel Atthis – Project Architect, Arup Associates
The result is a building that has proved popular with staff and students alike – so much so that the university is now opening it to students around-the-clock for a trial period.
“The building has been hugely successful. We know from regular student surveys that satisfaction is at a very high level. Students use the building’s open and collaborative spaces both socially and academically, working together in groups or as individuals.”
Gerry Ackerman – Deputy Director of Estates and Property, Coventry University
The faculty building was completed in August 2012 and officially opened by The Princess Royal in February 2013.














































