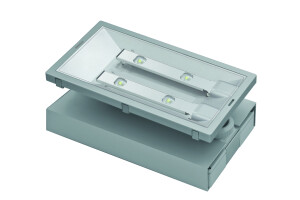DAMM DEF is an Interior Design Project to transform a non-used space from the Old Damm Factory into Office Space. The Old Damm Factory located on Rosellón Street is right in the middle of Barcelona Eixample, between Hospital de Sant Pau and Sagrada Familia, This building with over a hundred years of history, relocated the production line facilities to a new location near El Prat del Llobregat Airport in 1992. Since then this complex which occupies an entire block of the typical Barcelonian Eixample becomes Damm Headquarters, leaving some non-used spaces within the building.
On year 2007 the Marketing Team took initiative to keep the building complex as Architectural Landmark and Industrial Heritage to preserve. The Architectural work preserves the Industrial Architectural Essence from the time, adapting spaces to actual building code requirements and providing new uses for the actual needs of DAMM DAMM DEF is the last of the interventions being done.
A space specifically designed for the Financial Department in need of more Office space. The project achieves to respect the existing volumetry giving special care to the roof metal trusses. Part of the Architectural Program demands privacy and the solution was to create glass and metal boxes as reminders of old cubicles utilize in office spaces on the twenties. Installations of all systems were approach as decorative elements, reminding the Factory look. The carpet flooring uses a concrete color and provides acoustic comfort control. Walls are painted but leaving old scars from the industrial original use. New Acoustic panels are placed.
A large open sink is located outside of the baths to encourage social interaction between employees. To provide Warmth and Comfort without missing the experience of working within a Factory were the two core accompaniment ideas during the entire timeline of the project.











































