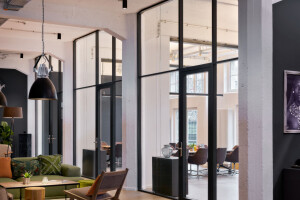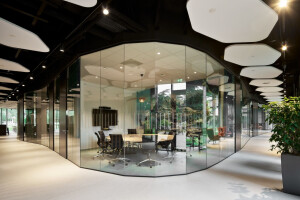These offices are creates with two types of partitions. QbiQ iQ Single for the corridor to office dividing wall and the high sound insulation QbiQ iQ PRO for the partitions between two offices. The office dividing walls are partial glass and partial closed for more privacy. A sandblast foil is added to the glass also for privacy reasons.
The door are the model QbiQ KDEC. Aluminum framed doors with the 6.6.a.2 acoustic laminated glass centered in the frame.
Specail attention for the T-connection between the corridor partition and the office diving partition. These T-connection is fully transparent without and vertical stand.

Glass partitions to create separated offices. the glass wall are provided with aluminum framed doors at Deerns Babylon in the Hague Netherlands. The corridor - office dividing glass wall is an iQ Single with a QbiQ KDEC aluminum framed door with 6.6.a.2 acoustic laminated glass.The office dividing partition is an iQ PRO high acoustic double wall with closed en full transparent glass panels.
The T-connection between the single glass wall and the double sheeted glass wall is full transparent. No profiles or stand are used, the glass panels are glued together for a even more transparent view.
The office dividing partition starts with a 560mm double glass panel followed with a closed part for privacy reasons. The closed panels are made of plasterboard on the inside and melamine sheets on the outside. The melamin panaels are placed to each other with a 0-joint, no vertical stand are needed.

A iQ Single glass dividing wall in the entree hall to separate the waiting area and avoid cross walking. The glass partition wall is full height from floor to ceiling made of five laminated glass panels with a wide of 800mm each. The glass (6.6.a.2) is laminated with a foil between the glass sheets.





































