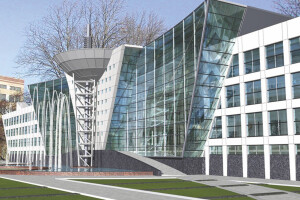As an absolute expression of communication, the philosophy of the building remains as it was, unaltered and everlasting. A lucent transparent cube made of glass arises linearly, hierarching iron volumes which sculpt the façade of the building, allowing the design lines to develop and coexist in three axes. Each visual angle offers a new perspective of the structure, underlying the freedom of thought and expression. As a unifying point of reference Braille code is adopted as the dominant façade pattern in order to bring about the message of "communication for all". Natural light and shadows create an embracing "dance" together as they pass through the circular metal pattern and the glass surfaces of the facade. The notion of communication has a strong presence in every part of the building, as glass meets aluminum, iron meets cement and wood meets stone, all of them come together in order to create a homogeneous landscape. The architectural allocation of spaces between the slabs lead to the formulation the impression of individual parts which coexist throughout the surface of the façade and all meet at the ground floor level, thus emphasizing once more the unifying power of communication.
Dogan Media Center
Applied Products
Comparta o Agregue Dogan Media Center a sus Colecciones


























