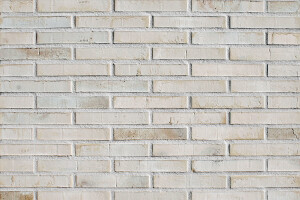As a result of an international architectural competition in 2014, 70 apartments with functional underlay were created on the Domplatz in a new quarter - in the area of tension between living in a densely populated inner-city location, taking into account monument preservation/archaeological concerns, (noise) intensive multifunctional use of the Domplatz, urban and architectural-design intentions.



Team:
Architects: Osterwold°Schmidt Exp!ander Architekten
Landschaftsarchitekten: Rainer Schmidt
Photographers: Michael Miltzow, Moritz Osterwold & Matthias Schmidt



Materials Used:
Facade cladding: Clincer Bricks Hagemeister
Flooring: Parquet Floor, Natural Stone
Windows: Wood Aluminium, Schöb, Lumon
Roofing: Roof Sheeting Bauder, Börner, Sita






























