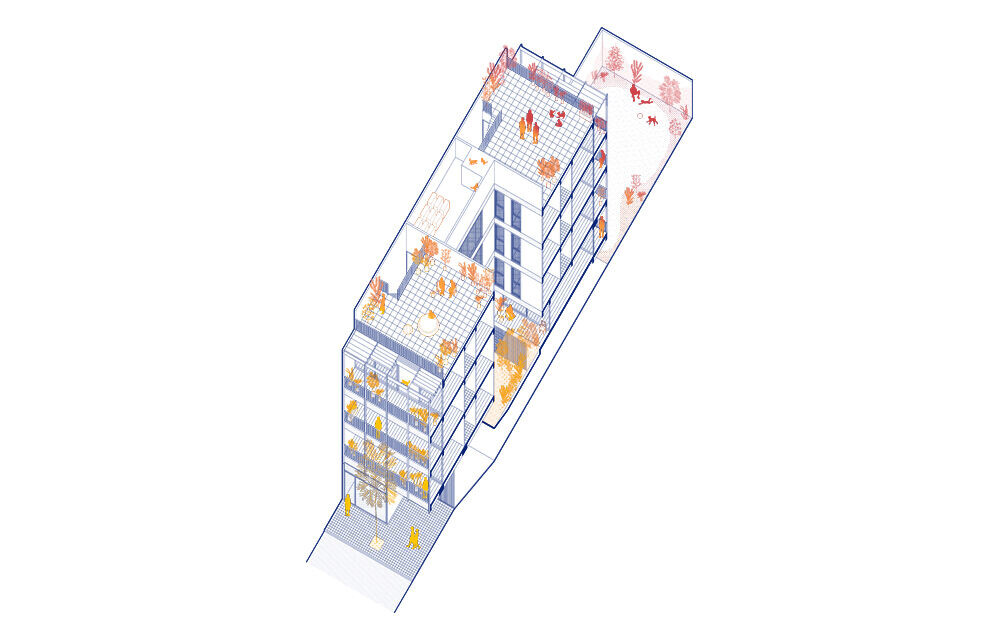The building is located in the Palermo neighborhood of the Autonomous City of Buenos Aires on a plot of land with a frontage of 8.60m and a depth of 43m, a sector of the city where the fabric is mainly made up of PHs with their traditional exterior circulations, internal patios and terraces. The current urban conditions of the site establish a buildable volume and a limited number of buildable covered meters that result in a considerable portion of air to be incorporated into the project, and a maximum height that enables the construction of four and a half floors.
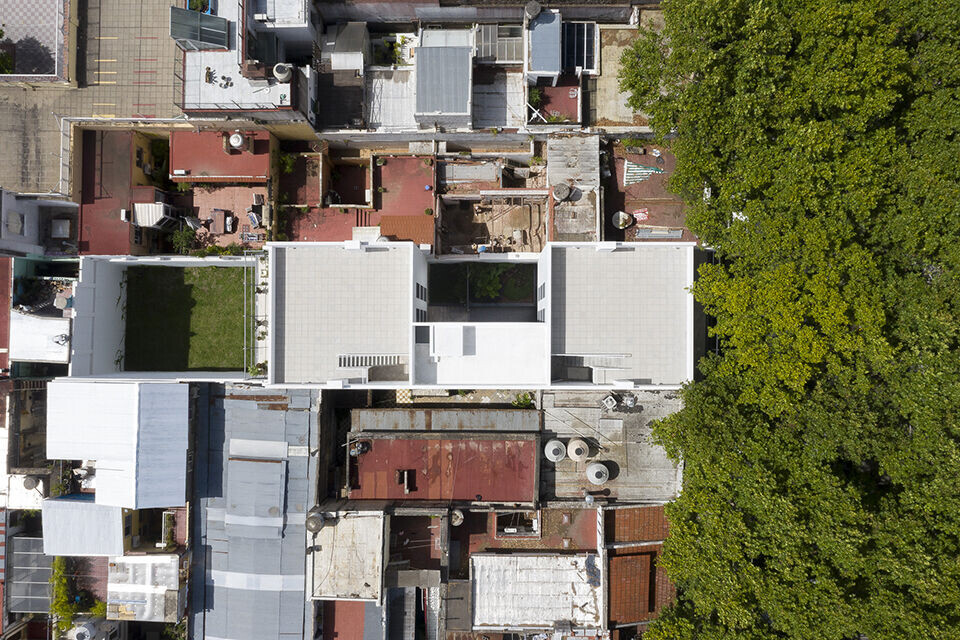
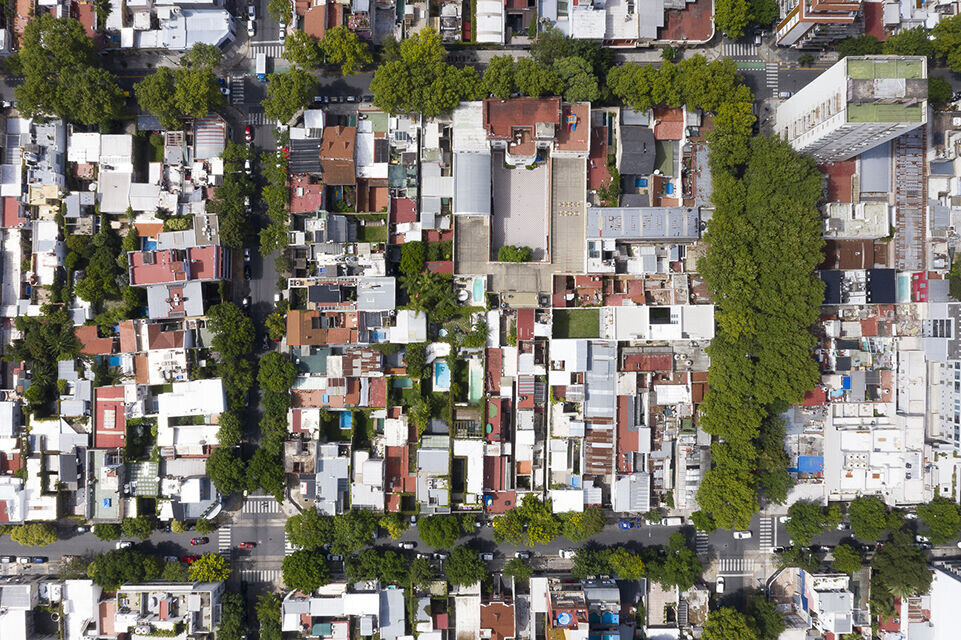
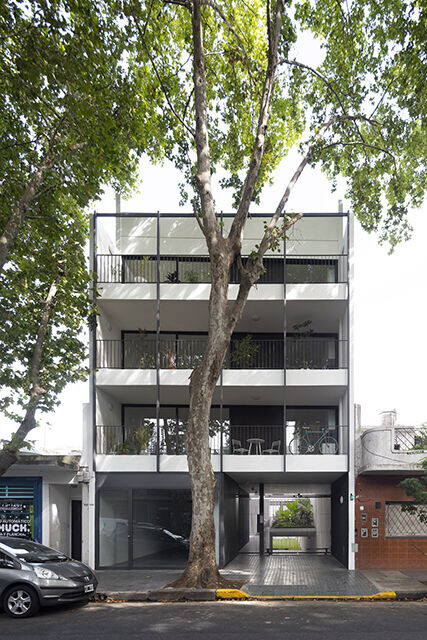
Two volumes are projected, separated by a large patio and in turn linked by a semi-covered exterior circulation core, which participates throughout its entire route. A movement of the zero level enables the construction of a fifth level in the quiet part of the building, allowing the size of the central patio to be enlarged and providing it with the necessary dimensions to ventilate the main rooms, at the same time reclassifying it, making it independent of the movement of cars and allowing the incorporation of a green space. The front volume is developed in four levels with a ground floor of one and a half heights, improving the conditions of access and the commercial premises.
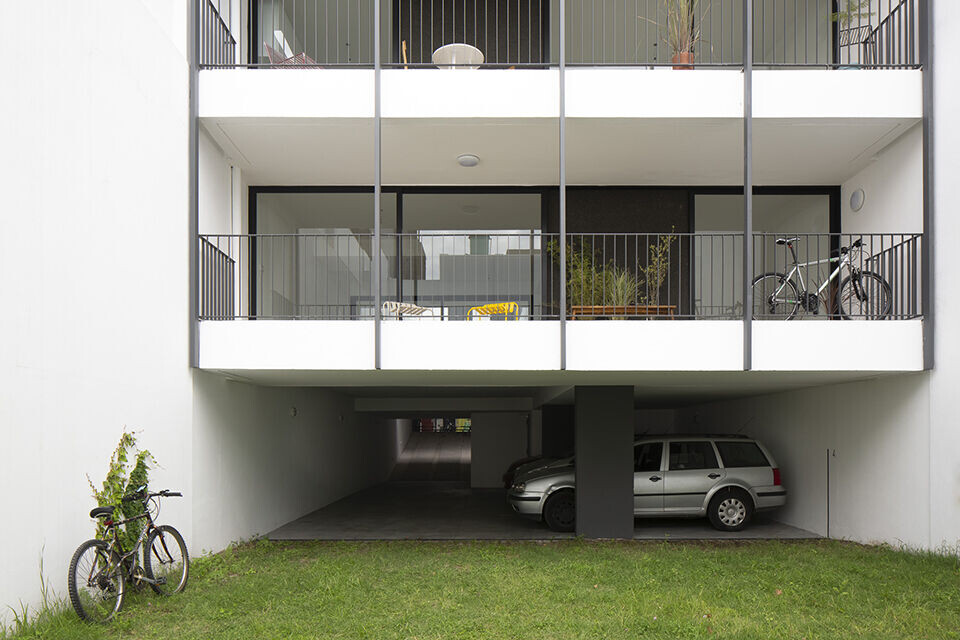
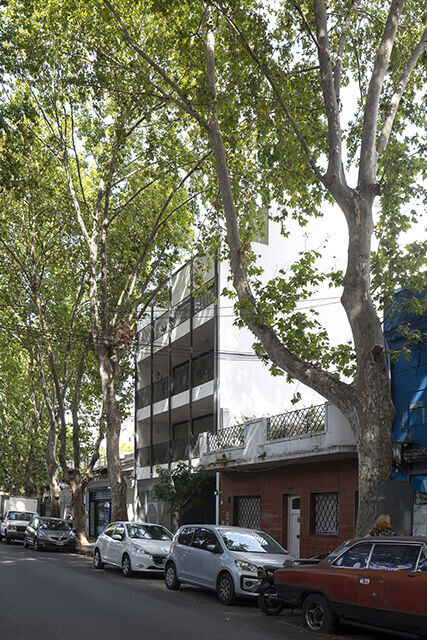
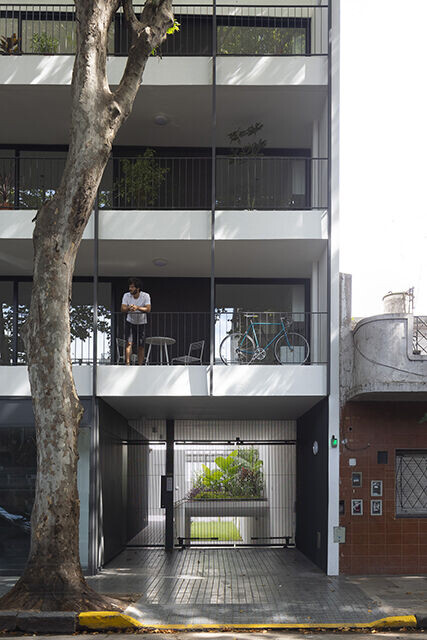
With two opposing ventilation fronts, the units are organized into four programmatic strips; the expansion, the public area, bathrooms and circulations, and the private area. The latter was located towards the interior patio allowing the first two to ventilate towards the front and the quiet part of the building respectively and take advantage of the entire width of the lot. The structural system responds, accompanies and orders these four sectors.
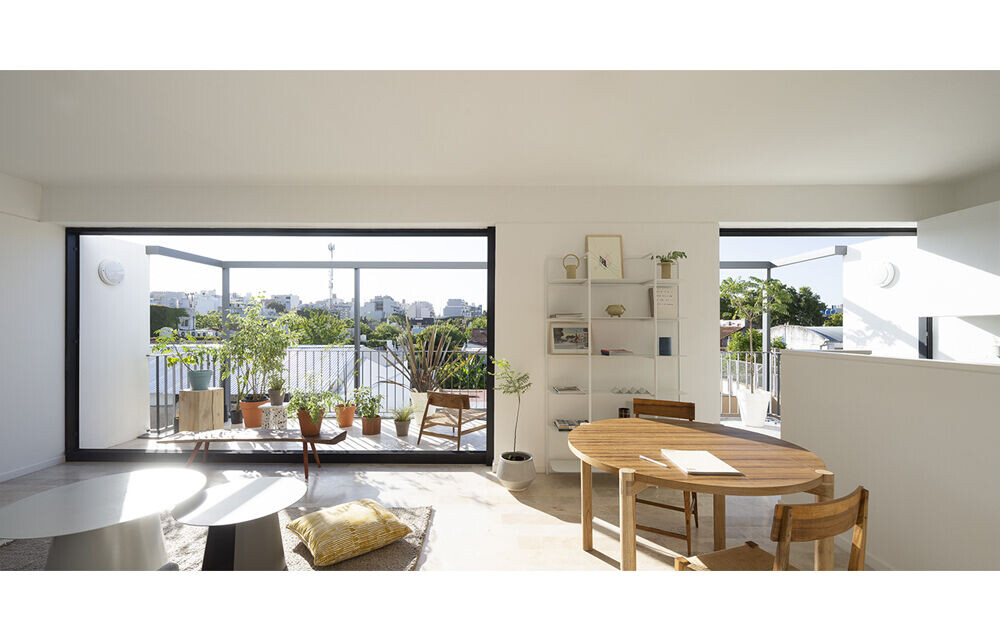
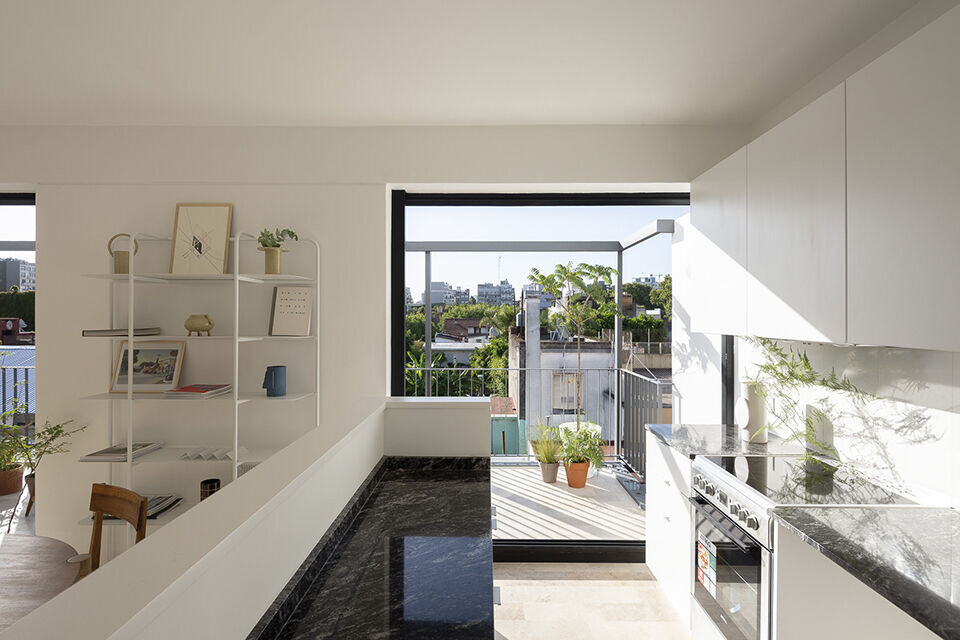
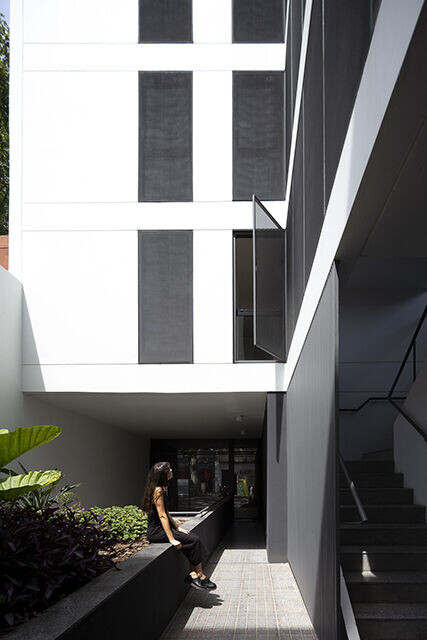
On the ground floor opposite the building, half a level above, there is a resolved unit with autonomy from the rest. Without having to use the vertical core, it is accessed through its own patio and is organized as a large flexible environment prepared to serve as a study or home.


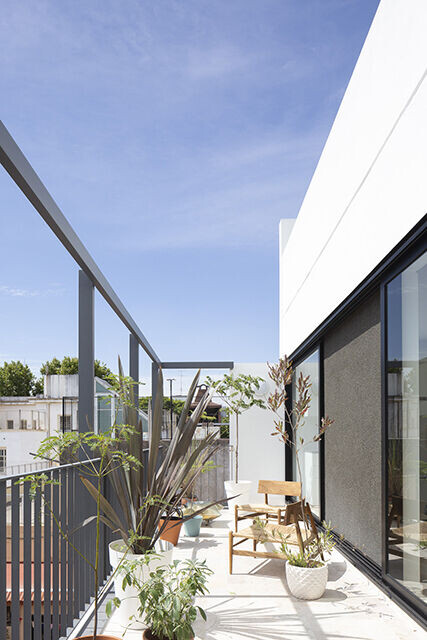
Privileging the active use of outdoor spaces, the front and back are structured based on four enclosure modules. Three sliding carpentry modules that can be stacked in front of a fourth blind module, thus integrating expansion and interior space. A series of metal studs taken from the concrete structure recover these four modules on the facades of the building and function as support for all the railings of the expansions.
