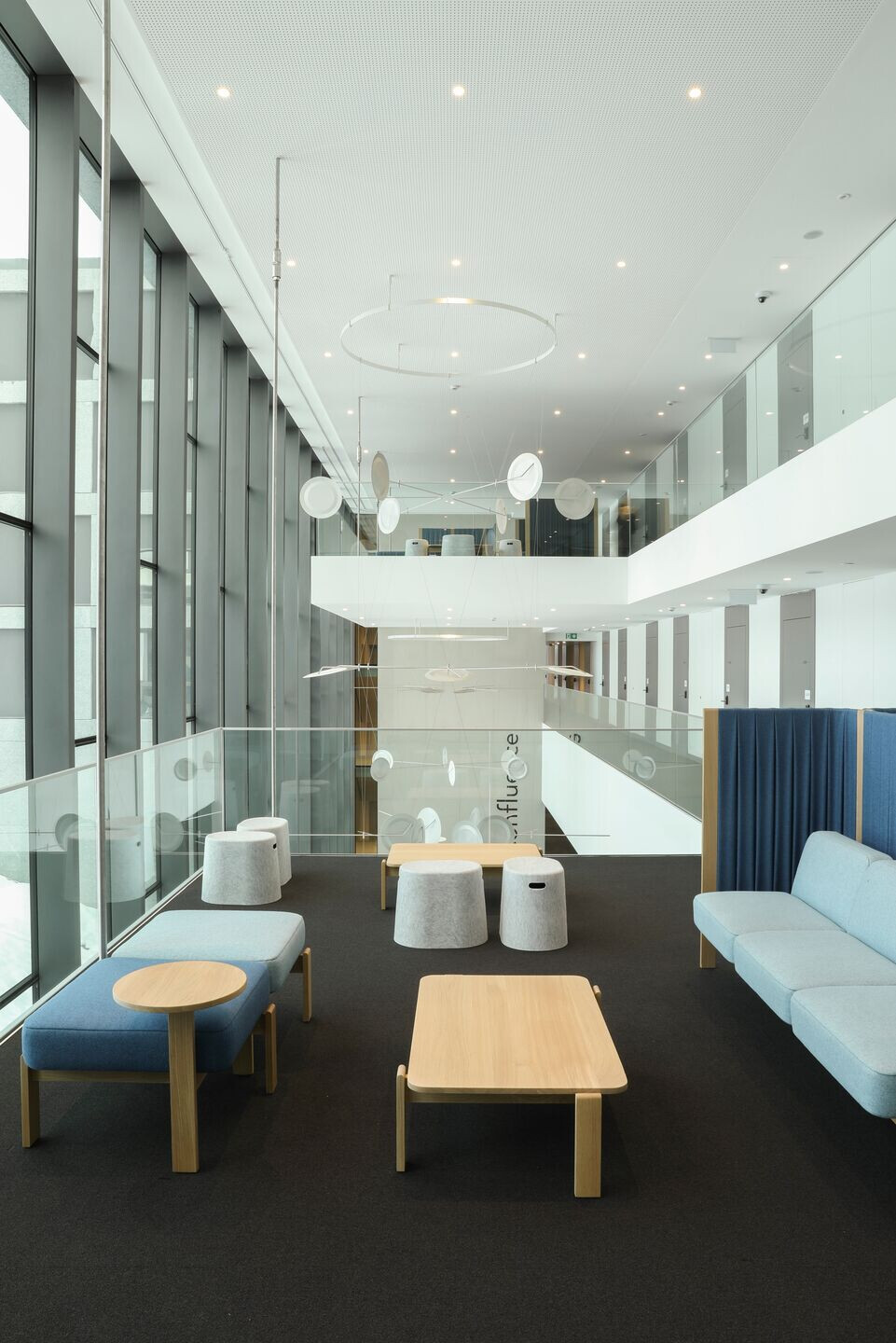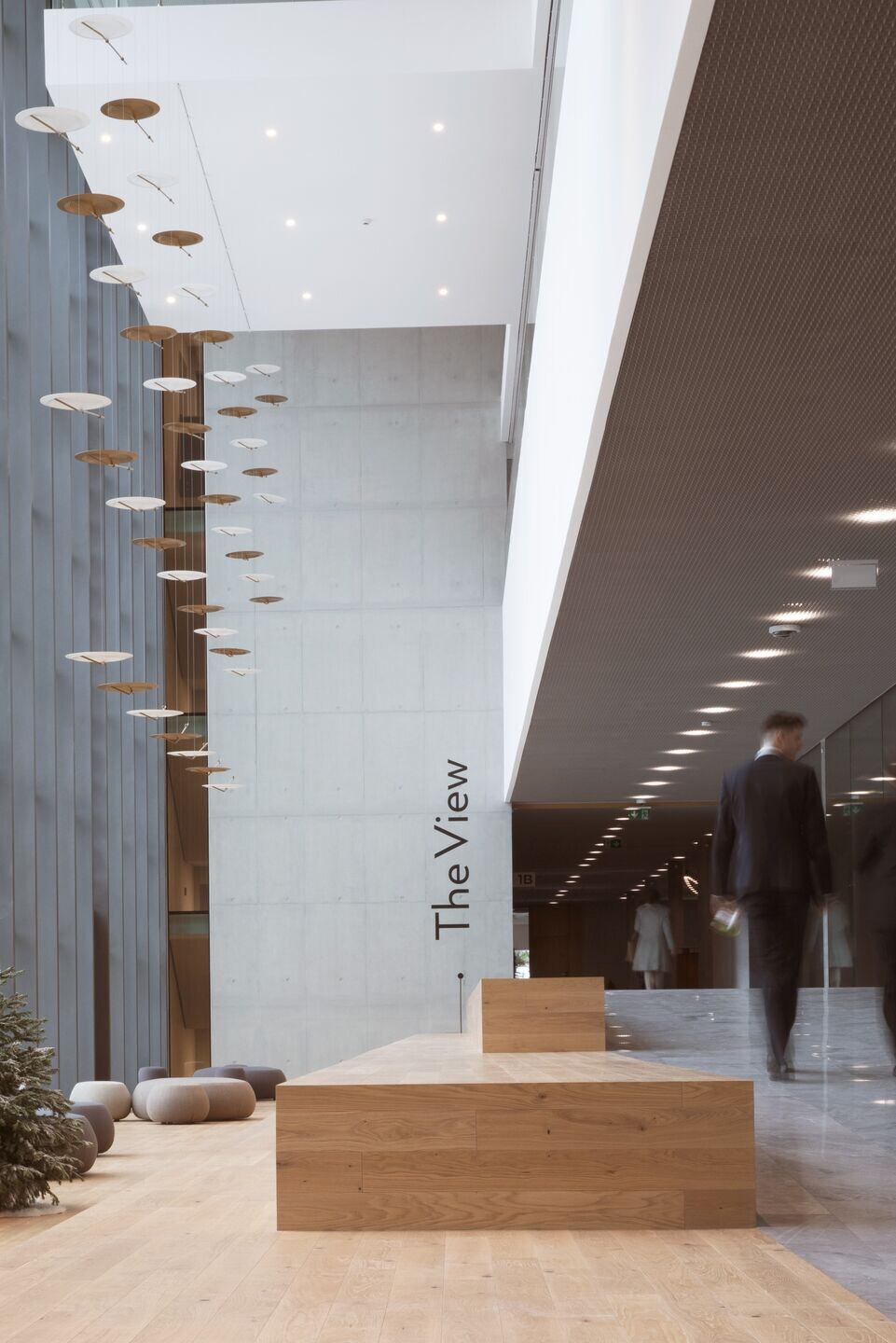atelier oï designed the interior of the different spaces and developed custom-made furniture. The layout is designed to encourage exchange between students while studying and illustrate the excellence of this world-renowned school.

The 24 meters long main reception is oval-shaped, which makes it welcoming and accessible from all sides. Indeed, EHL’s new campus can accommodate more than 3,000 students, often coming from all over the world.

Team:
Architects & Photo credits: Atelier oï
Other participants: EHL, Itten+Brechbühl, Real Estate SA

Materials used:
Furniture: Velum - Girsberger
MOVING STOOL - Moving Walls






























