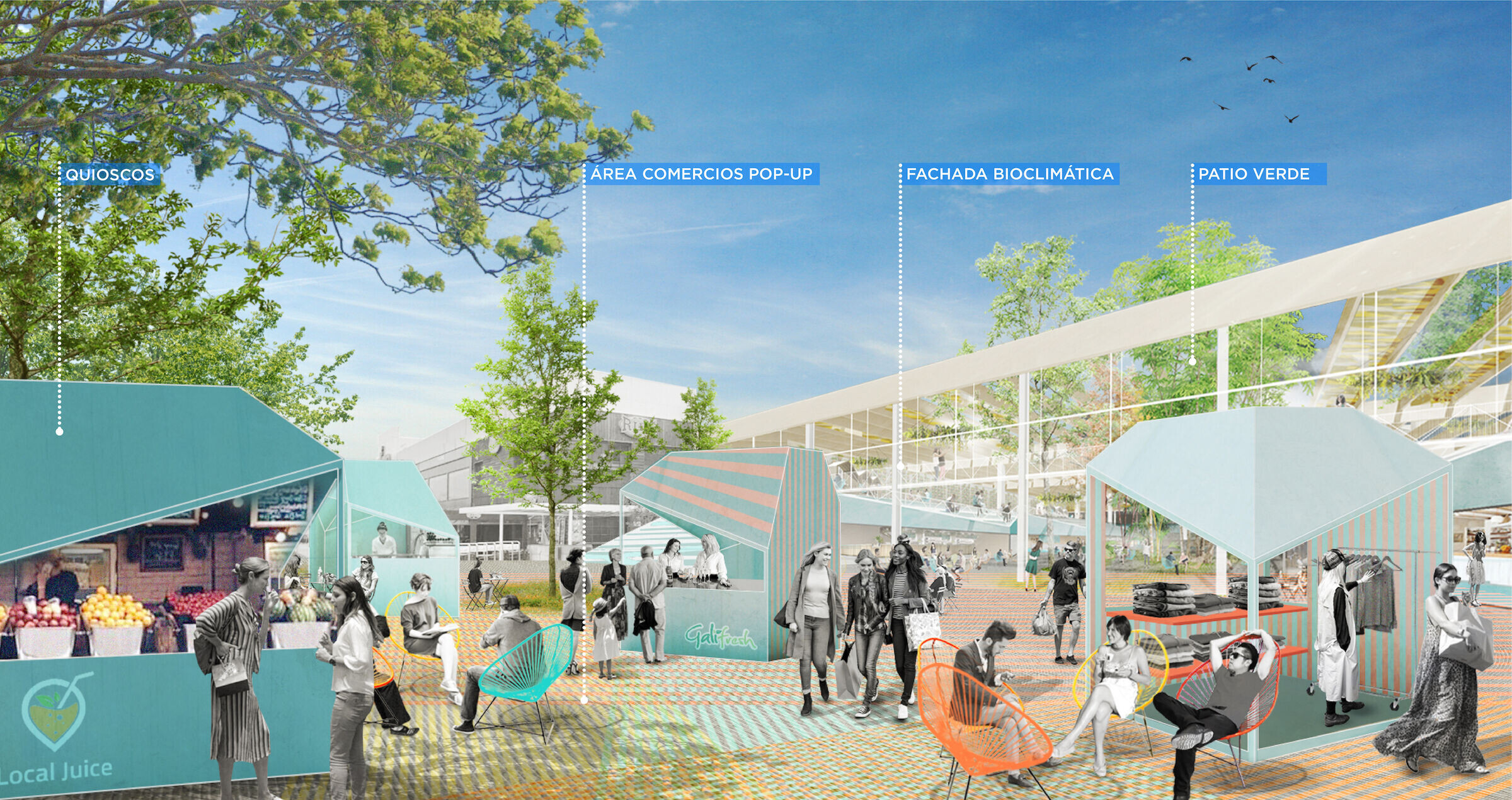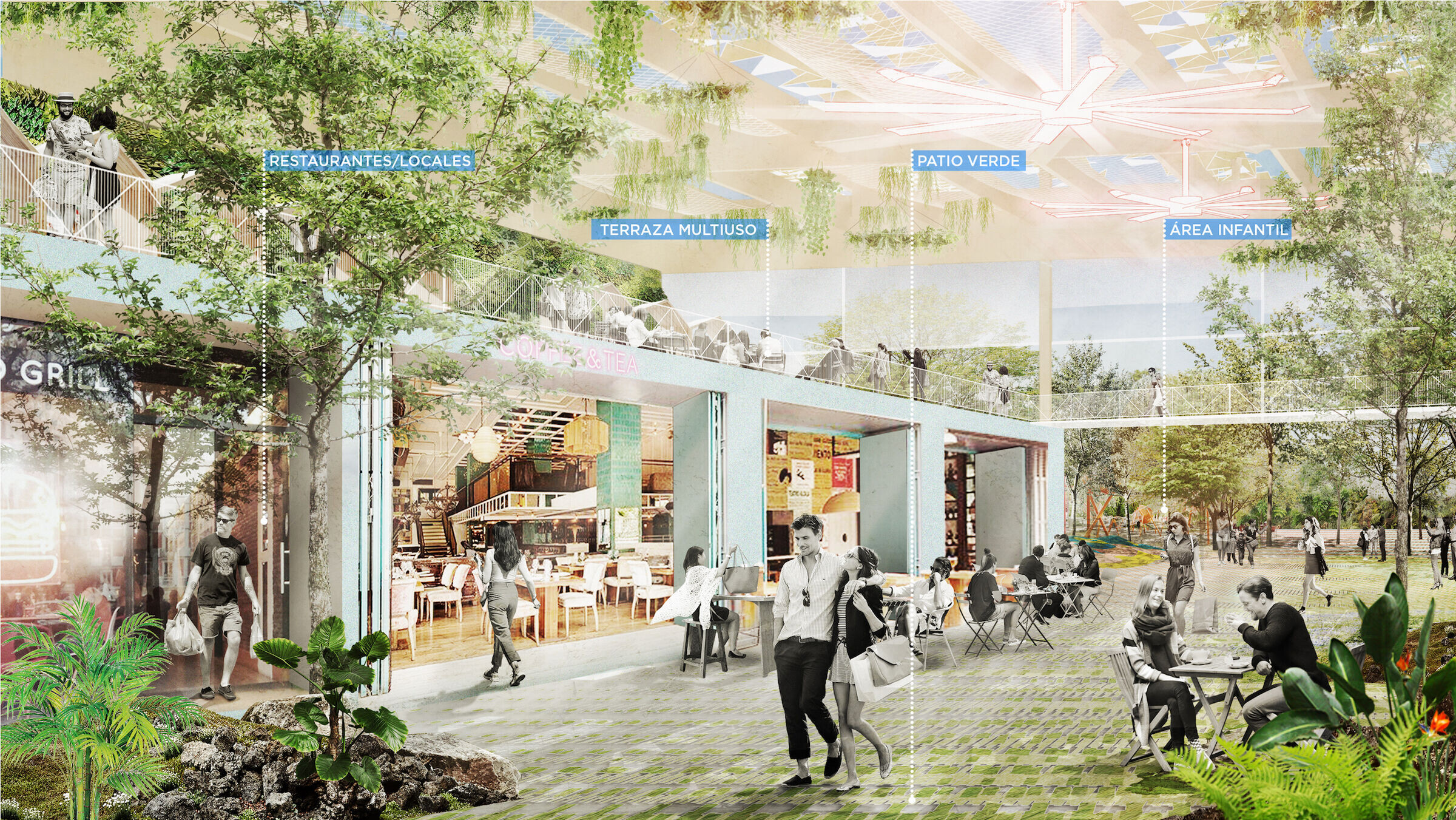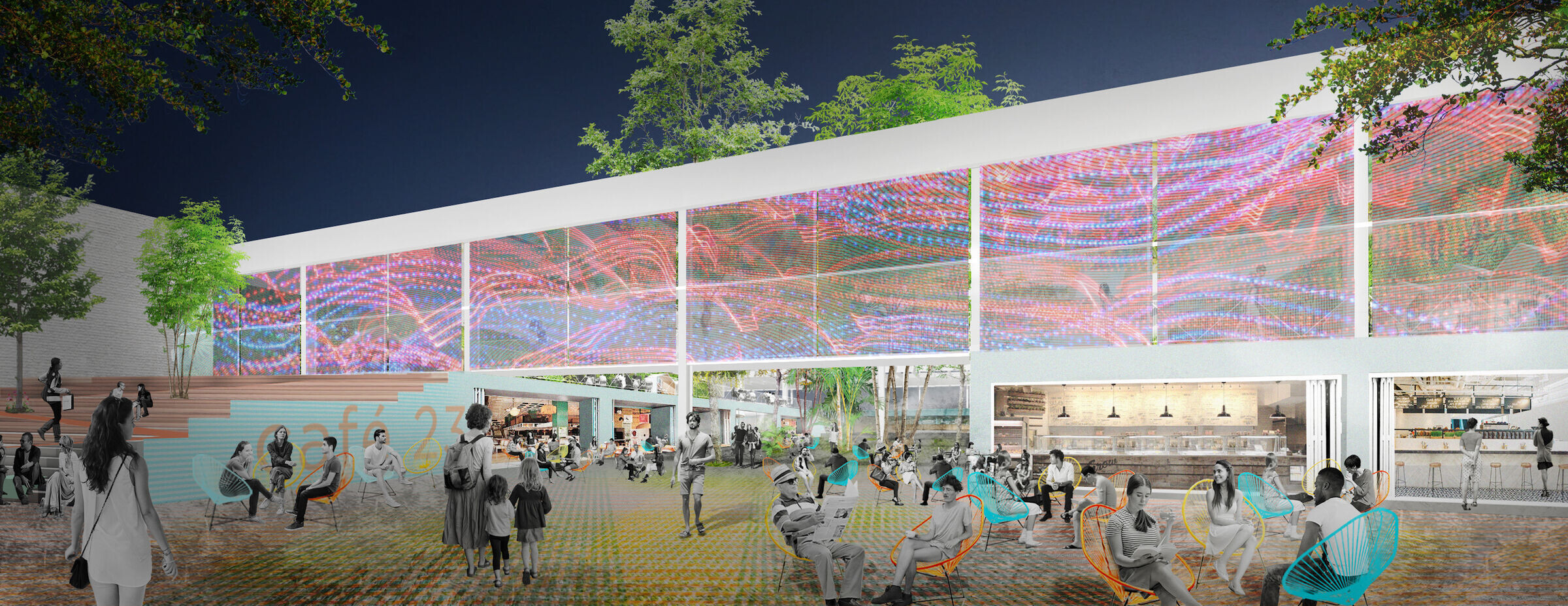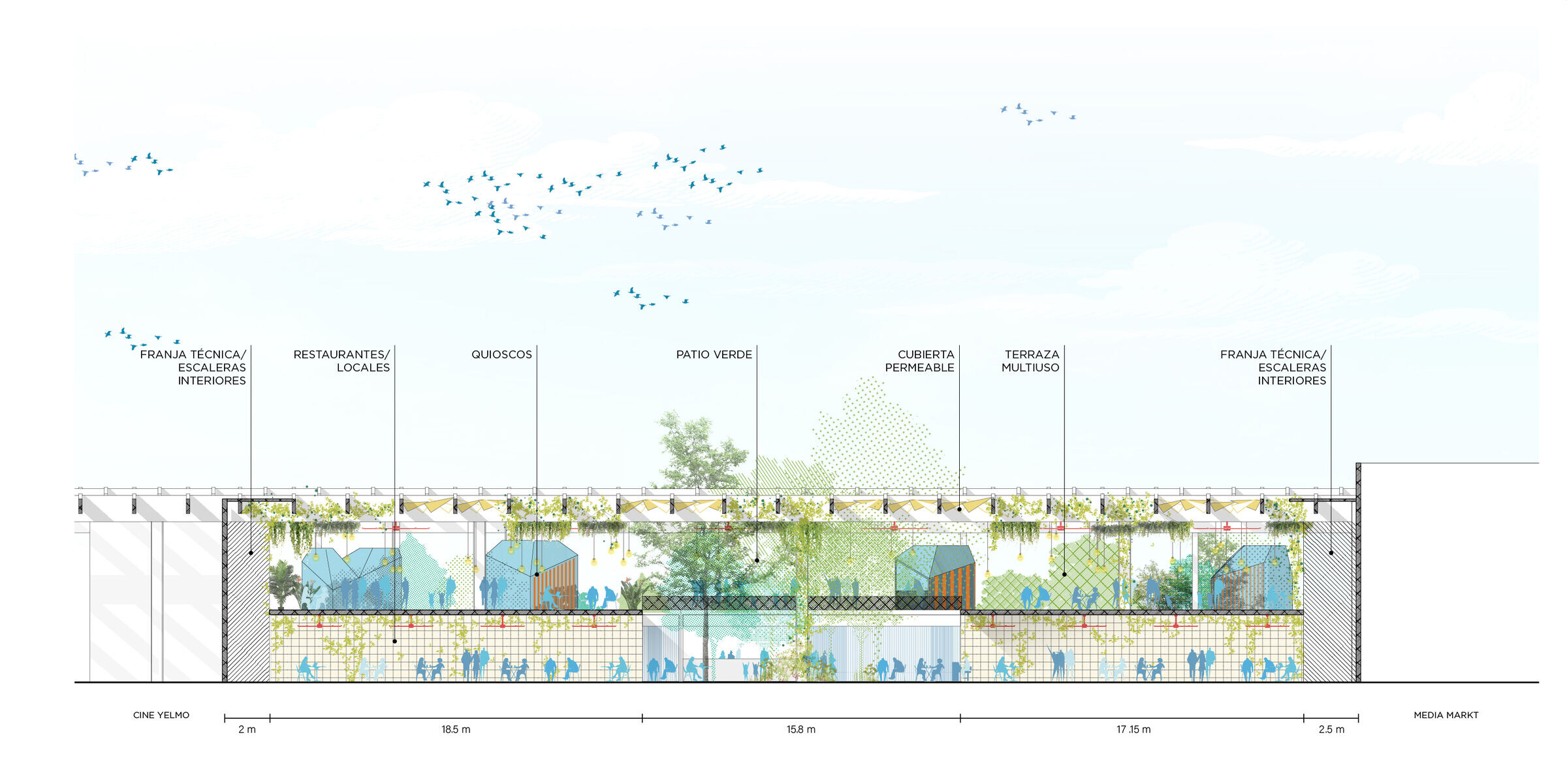Our proposal for the Badajoz Shopping Center updates and reactivates a shopping center in Extremadura. The challenges we faced in this project are very similar to those faced by many shopping centers: they are closed buildings, with very little connection to the outside space and they generate a perception of artificiality, both through this closedness and through their standardization.

The project seeks, first of all, to open up and connect the building with the rest of its surroundings with an important natural component. It also seeks to take advantage of the very good weather conditions that characterize this region during most of the year.

The Badajoz Shopping Center is a new concept of shopping center that is open and sustainable and improves its architectural quality and ecological impact through 6 main interventions:
OPEN: Open the roof and facades, eliminating the enclosures and leaving the main structure of pillars and beams.
COVER: To generate shade and climatic comfort, the space will be protected from solar radiation by textiles and vegetation. The textiles on the façade will also be used as screens for projections.
INTRODUCE VEGETATION: The main element of the space will be its large central courtyard: a natural green area that gives a totally new character to the environment. In addition to creating a friendlier environment, the green courtyard will have the key function of improving bioclimatic conditions.

ORGANIZING INTERIOR SPACES: The areas dedicated to the restaurants are arranged on the perimeter, turning their activity towards the open natural courtyard. The area on the second floor of the restaurants becomes a space with great potential to expand terraces and include new activities.
BIOCLIMATE OPERATION: Different passive and active climate control systems will be introduced, including vegetation, water misting systems, textiles for solar protection and fans.
INTRODUCE MULTI-PURPOSE BLEACHERS: The main access to the second floor is resolved with a social and recreational grandstand, which connects visually and physically with the outdoor activities.

In addition to these six interventions, the project follows a framework for activating its environment. More than 4,000 m2 of parking area can be converted into a public space for events, concerts, children’s games and commercial activity. It is a flexible space that allows different configurations and has a high presence of vegetation and natural elements. On the perimeter of the space, plant topographies create a visual boundary that delimits the parking area. Among the trees in these more natural areas, kiosks house commercial activity and restaurants, reactivating and integrating the shopping center within its rich environment.

Team:
Architects: Ecosistema Urbano
Materials Used:
Flooring: Permeable Pavers
Interior Lighting: LED
Interior Furniture: Repurposed, recycled wood



























