The project focuses on the rehabilitation of the 1911 Manuel del Busto building, repurposing it as a municipal documentation center and the headquarters for various cultural associations. Over time, the building has undergone numerous modifications and interventions, necessitating an initial phase of cleaning and stripping away accumulated layers.
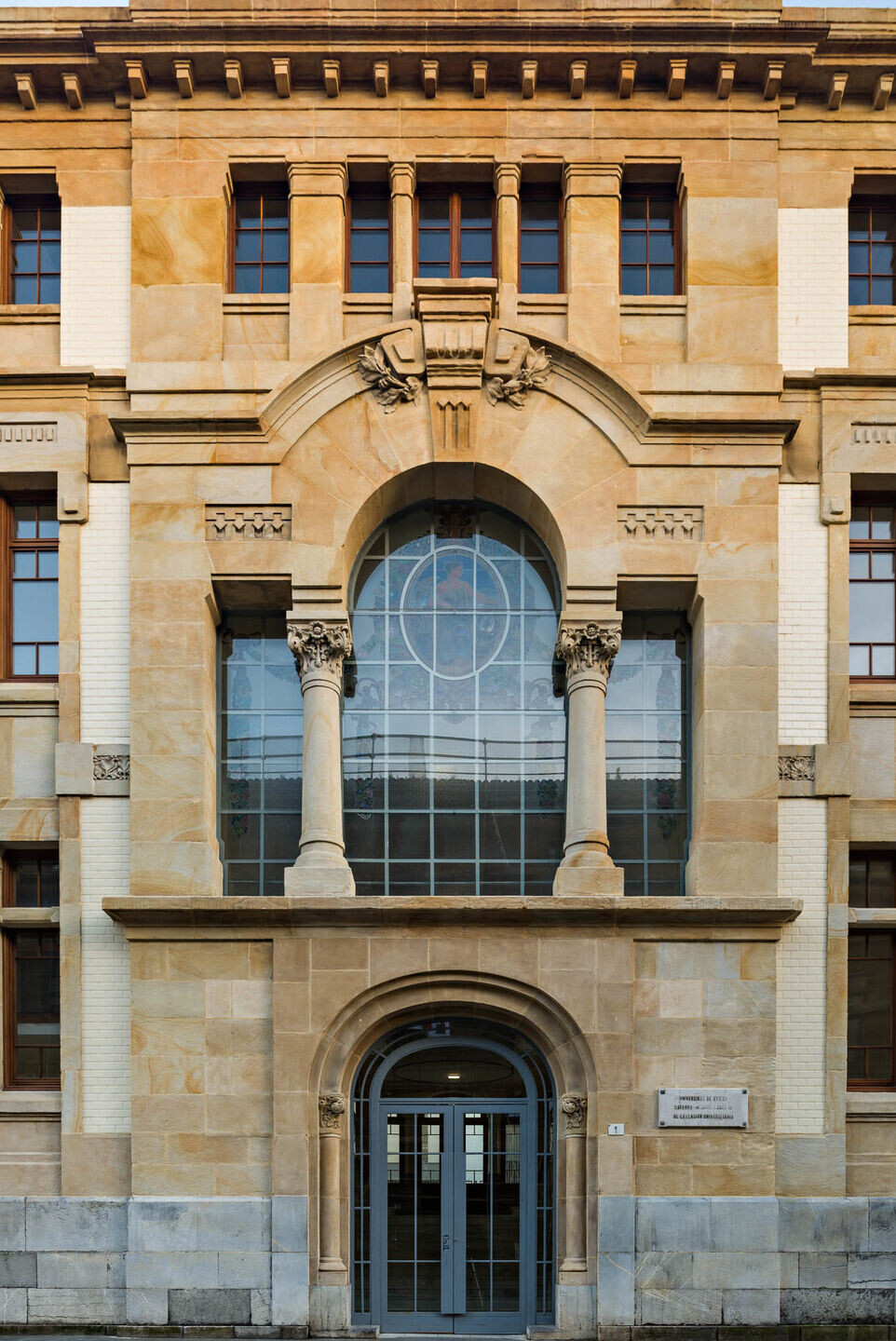
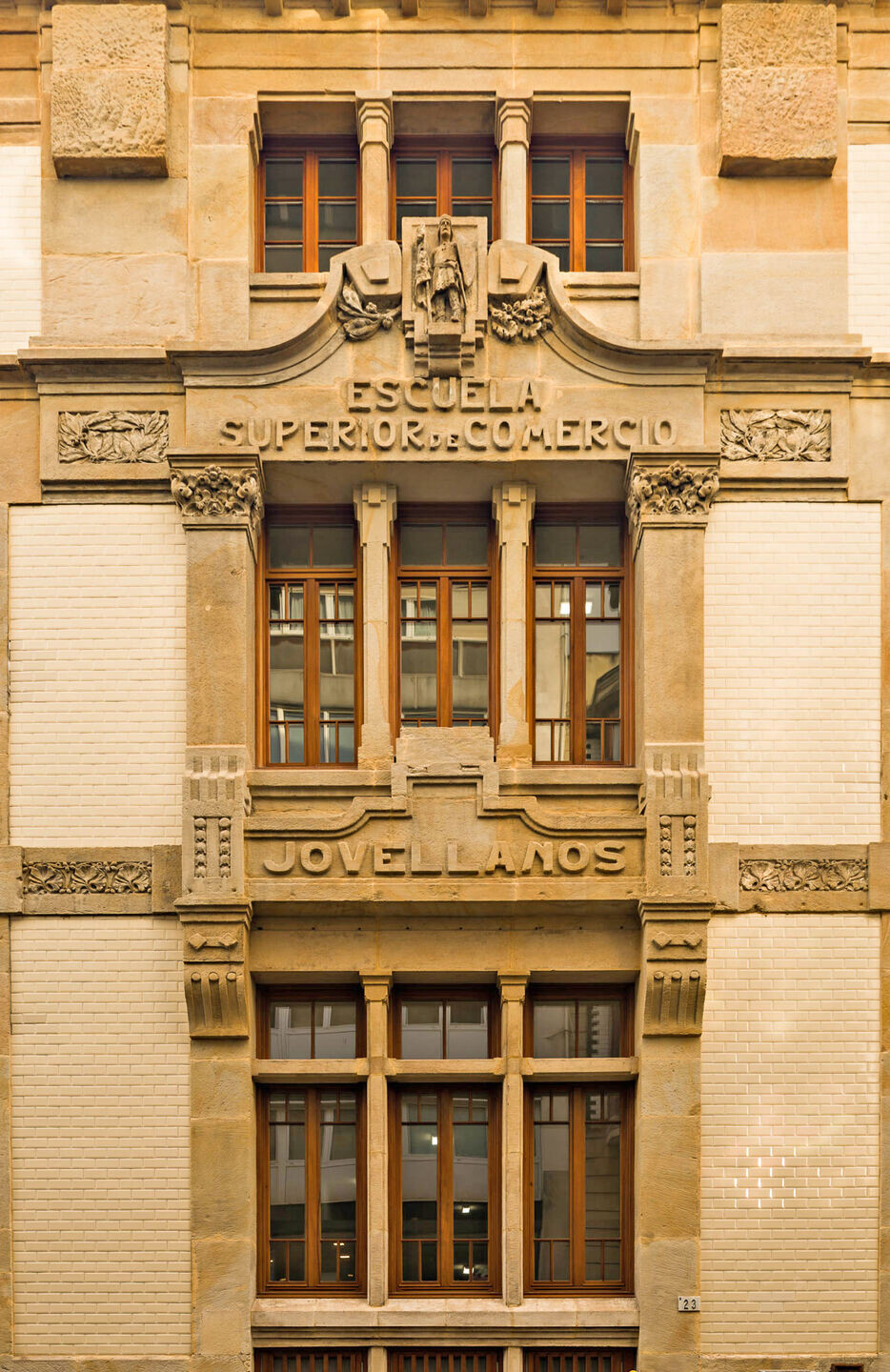
The original layout featured teaching spaces on the ground and first floors, while the second floor, accessible independently, housed administrative and residential areas for the School’s staff. This spatial organization is clearly reflected in the composition of the façades, where the large windows of the primary floors contrast with the smaller openings of the administrative and residential levels. All of this was elegantly resolved in the Modernist style of the time.
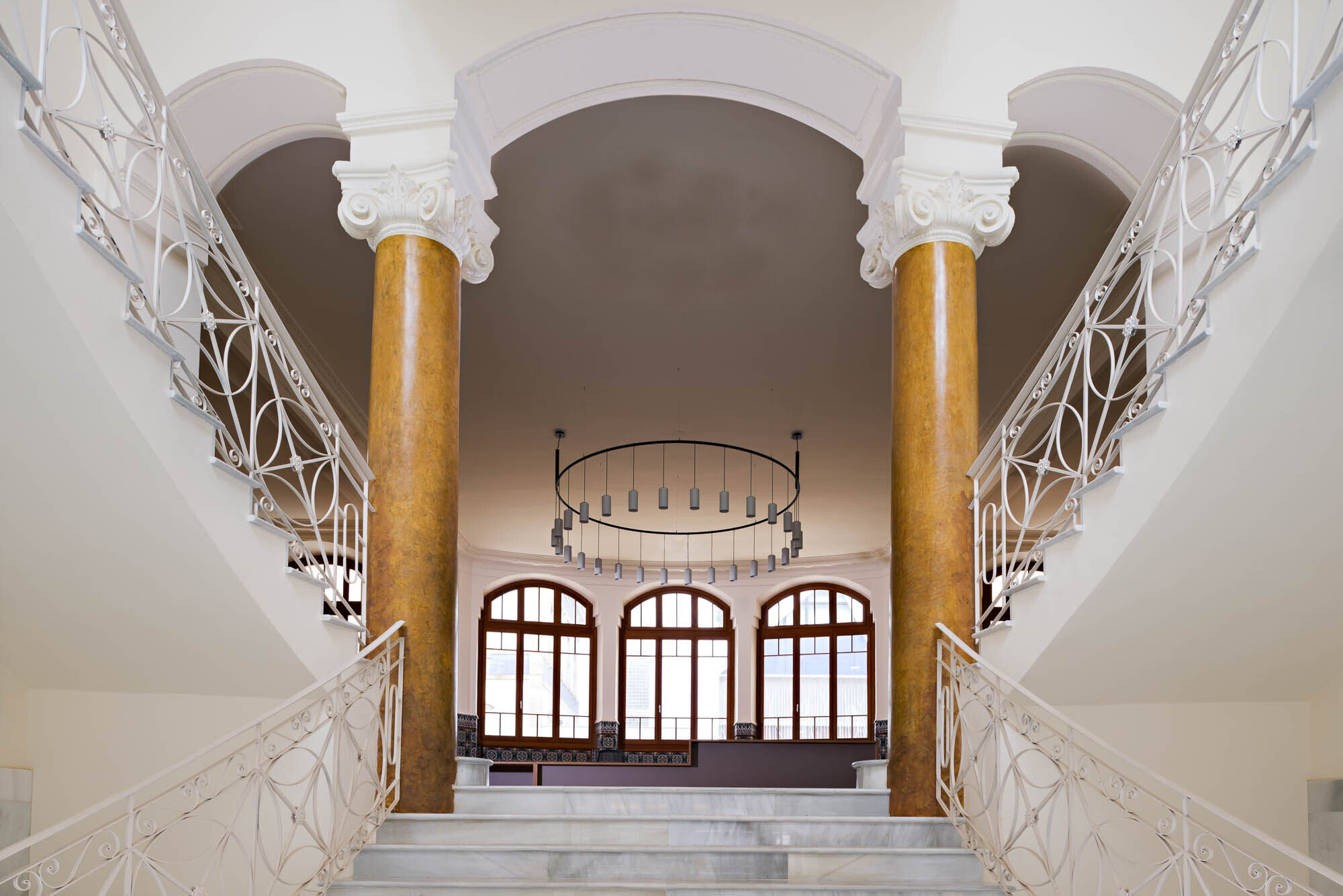
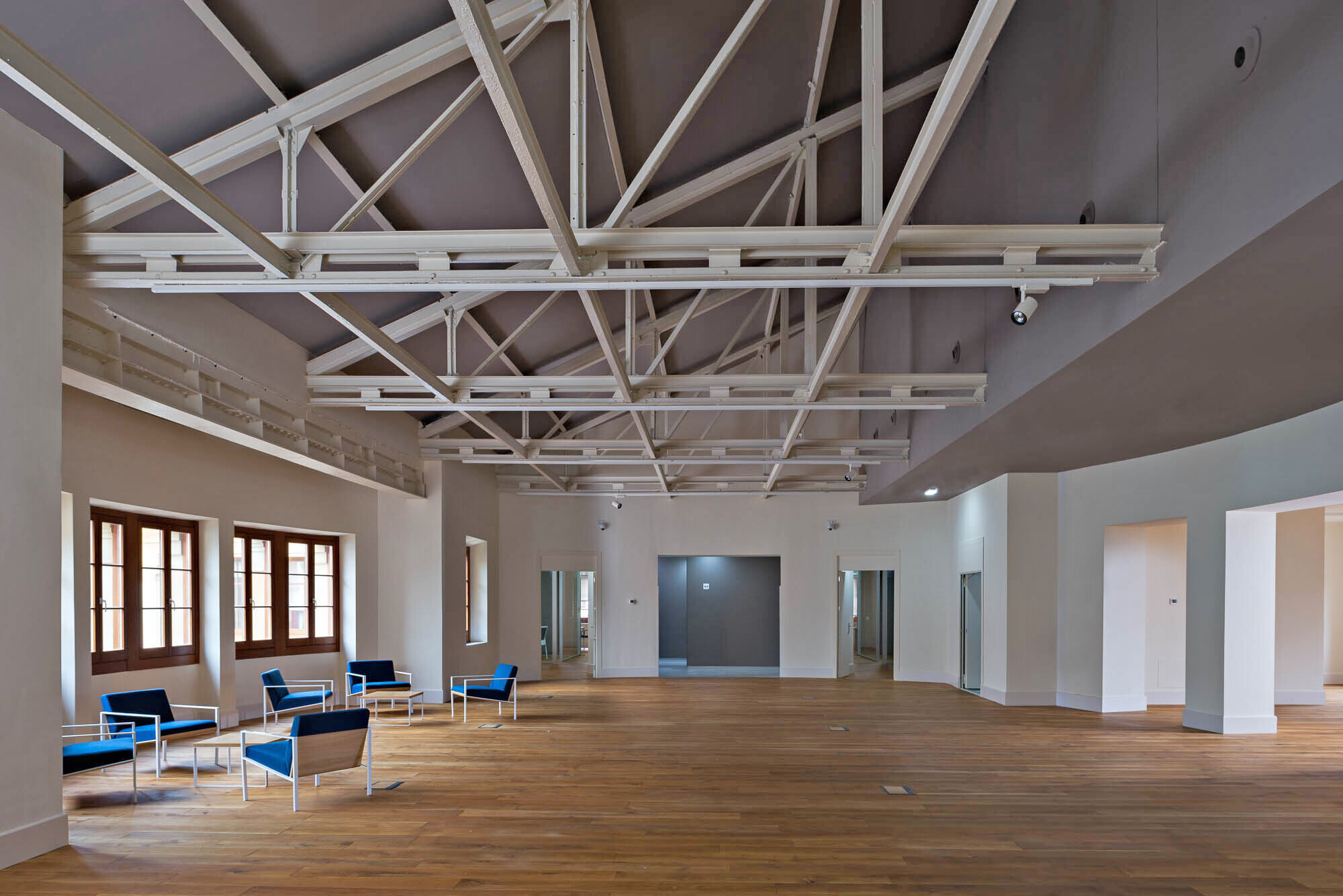
Inside, the large central vestibules were designed as meeting and recreational spaces between classrooms, allowing light to flow along a north-south axis and connected by a grand staircase topped with a stained glass window crafted by the old La Veneciana workshops.
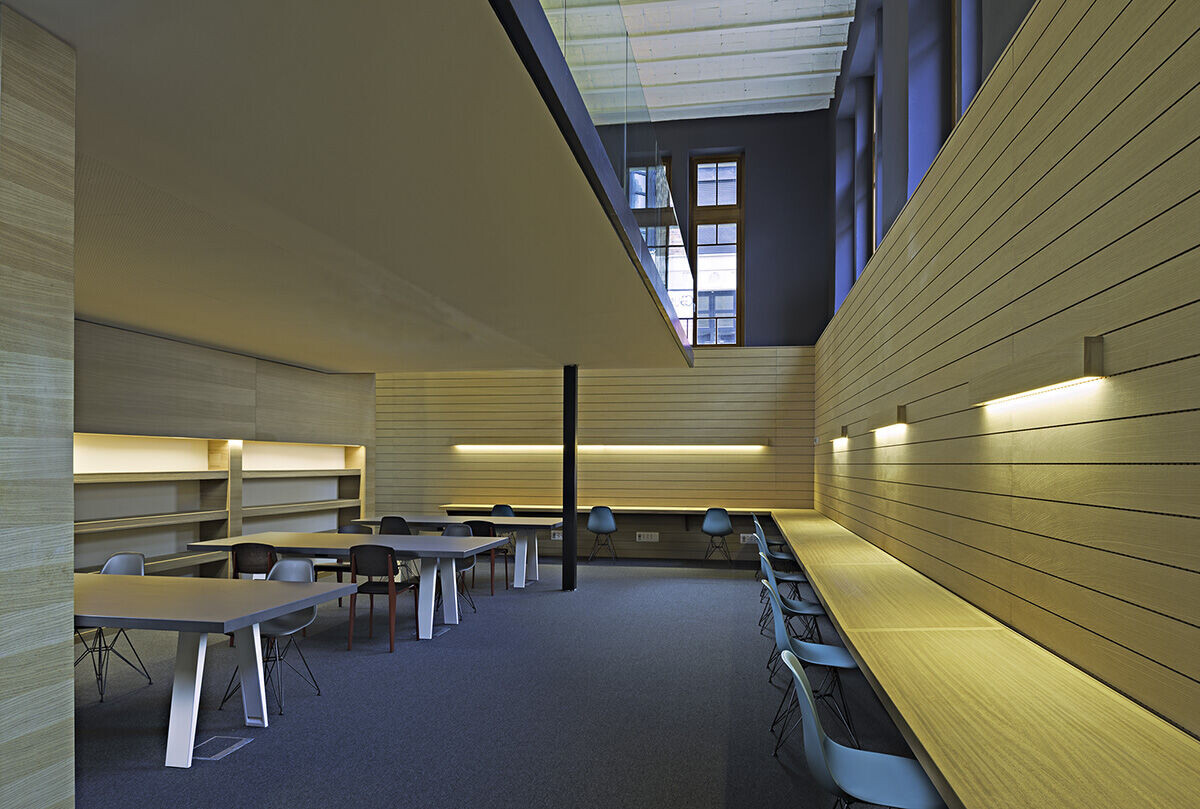
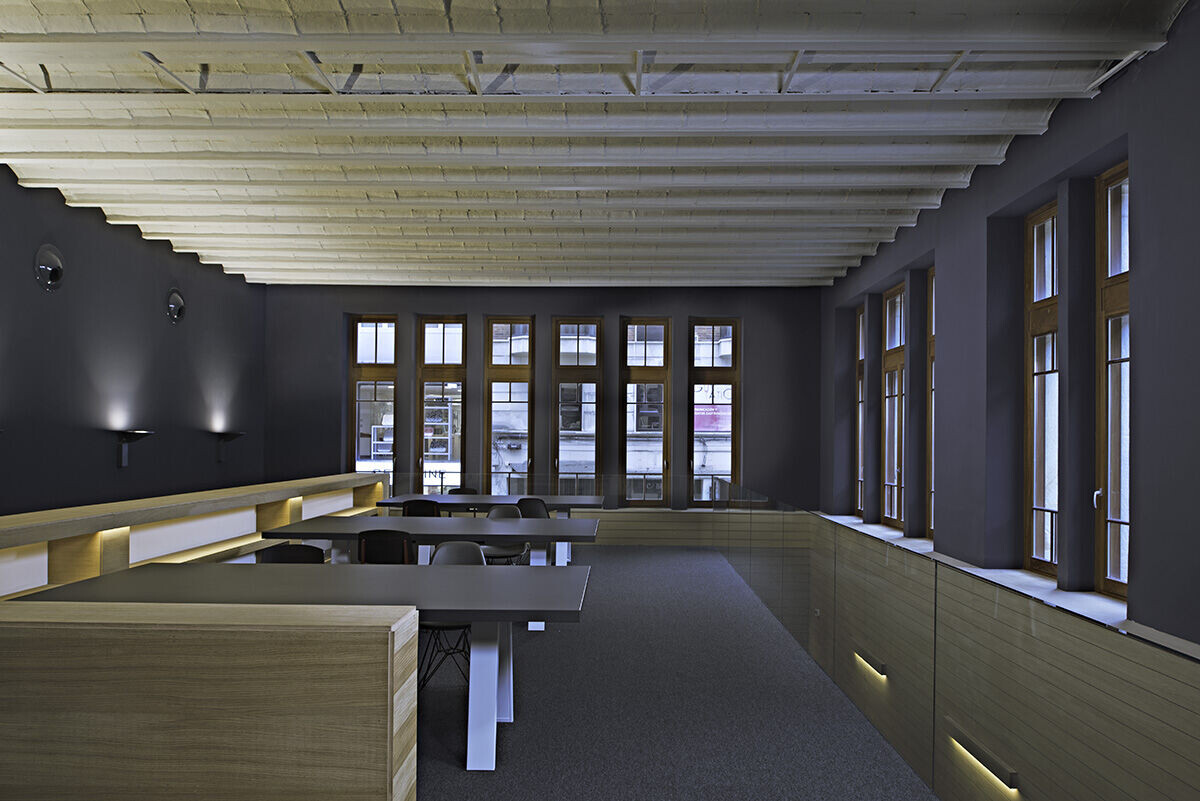
Over the years, successive interventions altered everything from the main entrances and stairways to the classrooms and administrative areas. In many of these modifications, the need to preserve the balance and lightness of the structure was overlooked, leading to usage limitations due to added loads.
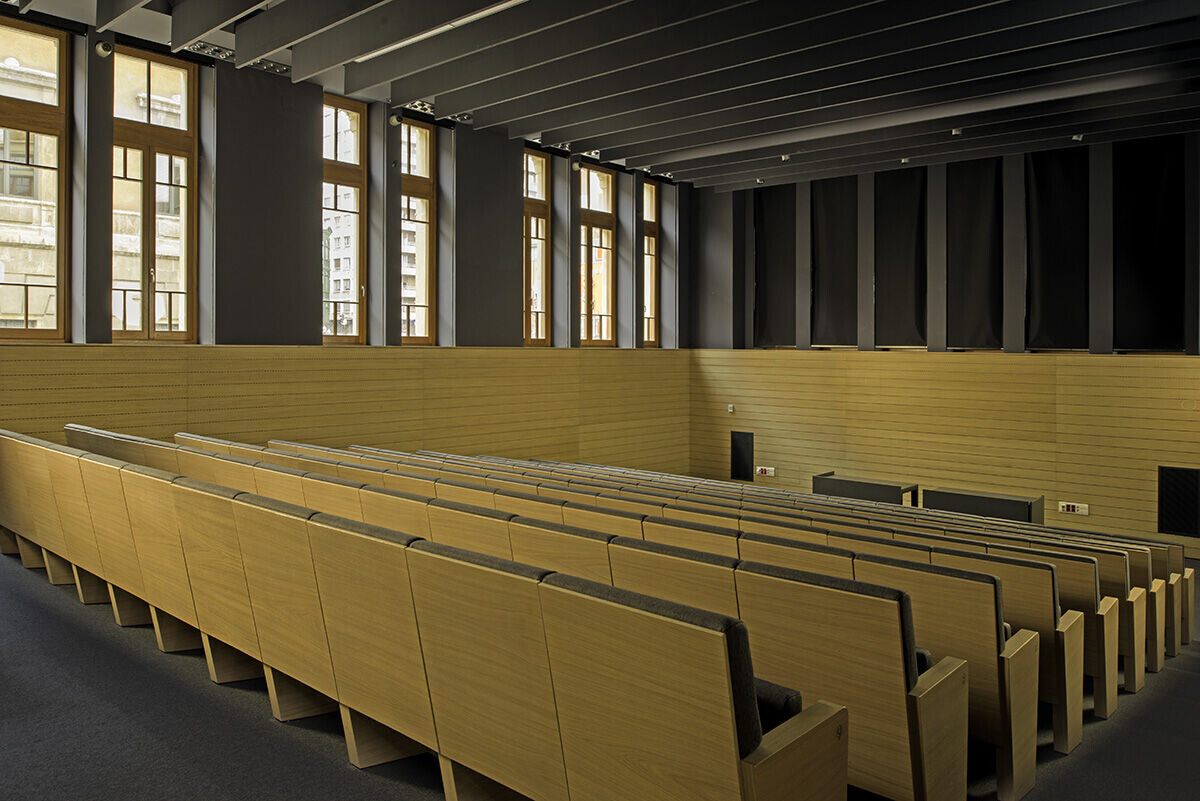
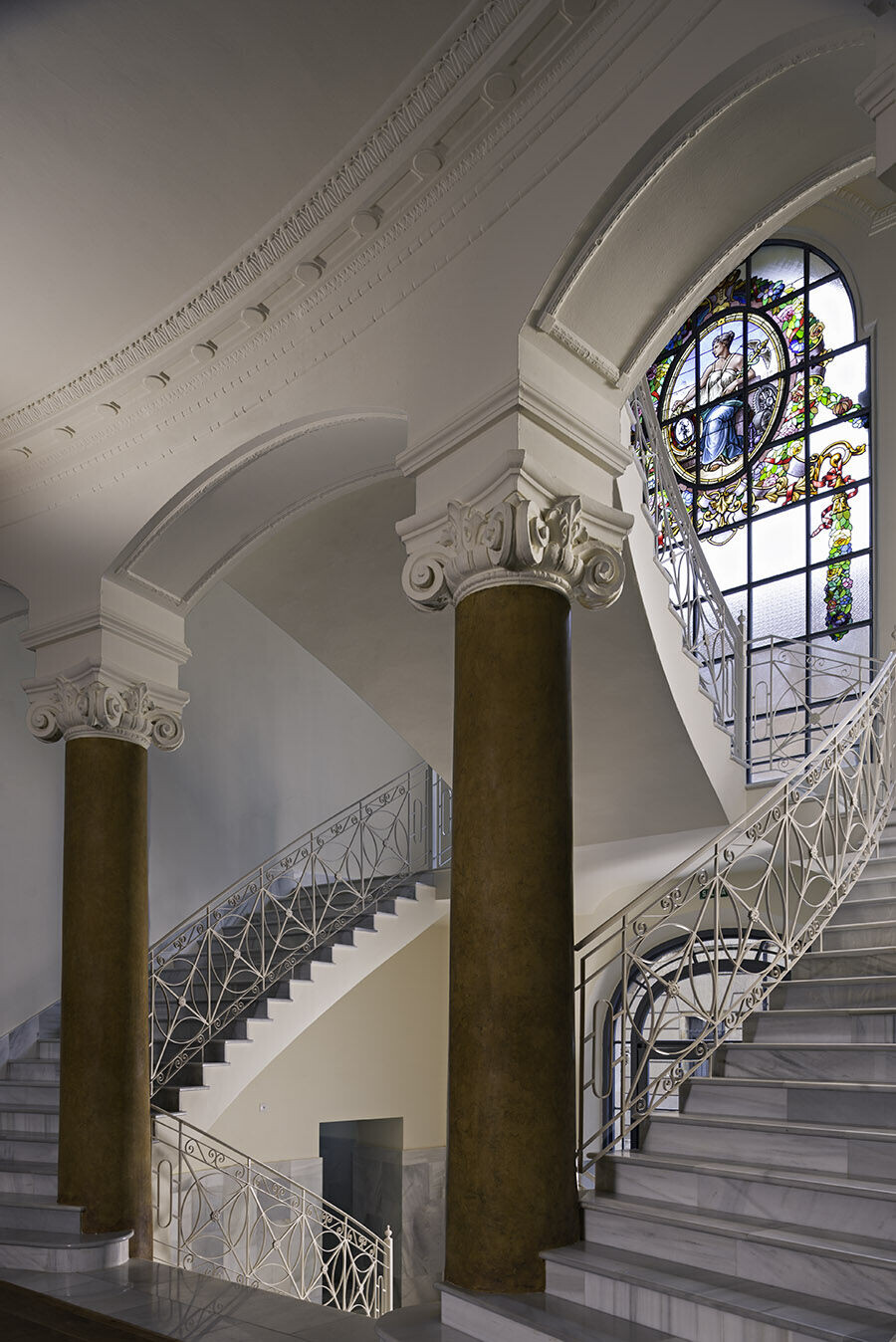
This project aims to respectfully restore the original compositional scheme, removing any additions that hinder the building’s usability. It includes the cleaning and rehabilitation of all salvageable elements while incorporating contemporary solutions that maintain a rational balance between the old and the new.
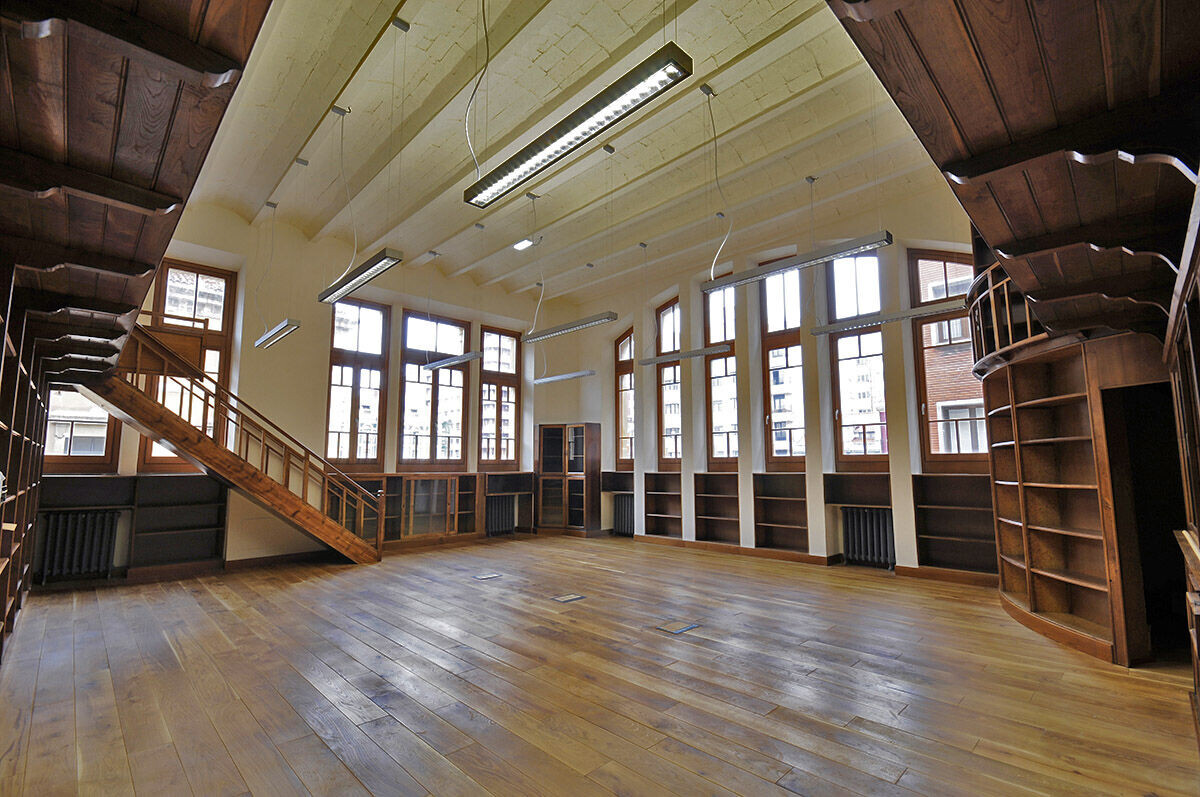
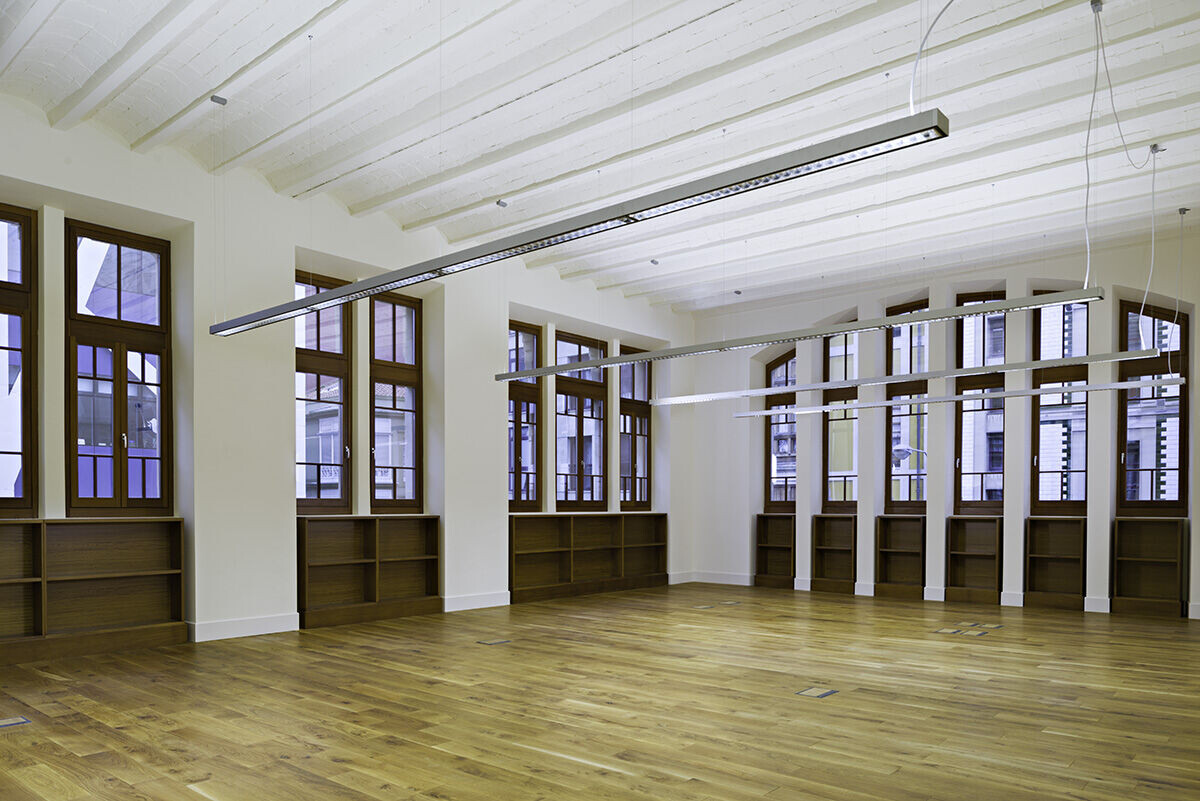
As for the program, the building will house a document archive in a basement constructed beneath Tomás y Valiente Street. The ground floor, accessible to the public, will feature a multipurpose auditorium and two rooms for exhibitions and various uses. On the first and second floors, the former classrooms will be converted into administrative offices for different associations, with the central east-west axis reserved for the addition of a new vertical connecting staircase and restroom facilities.
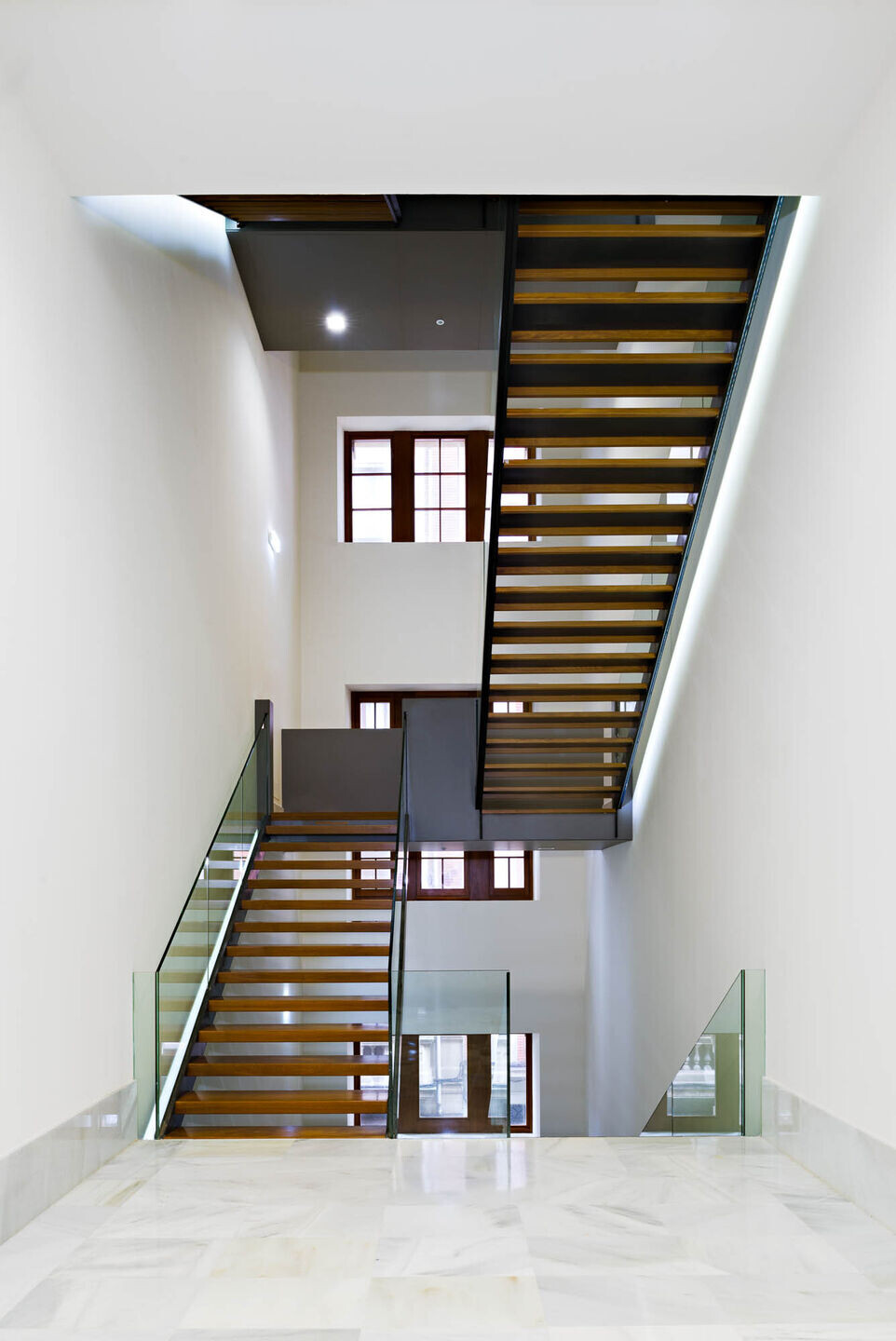
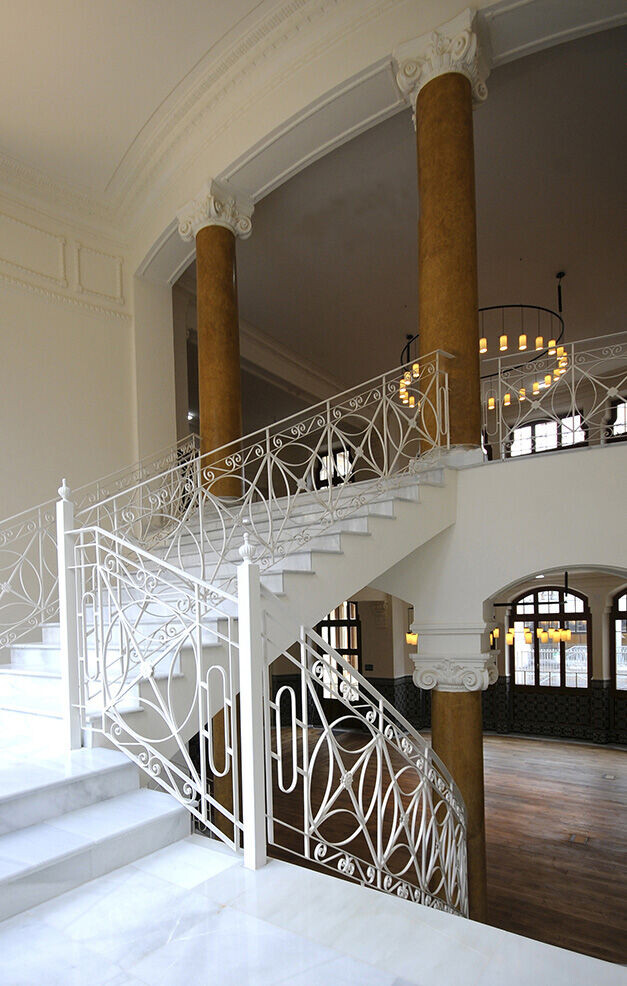
Finally, the attic space, created during the reforms of the early 1980s, will be repurposed to accommodate technical rooms for the building’s installations.






























