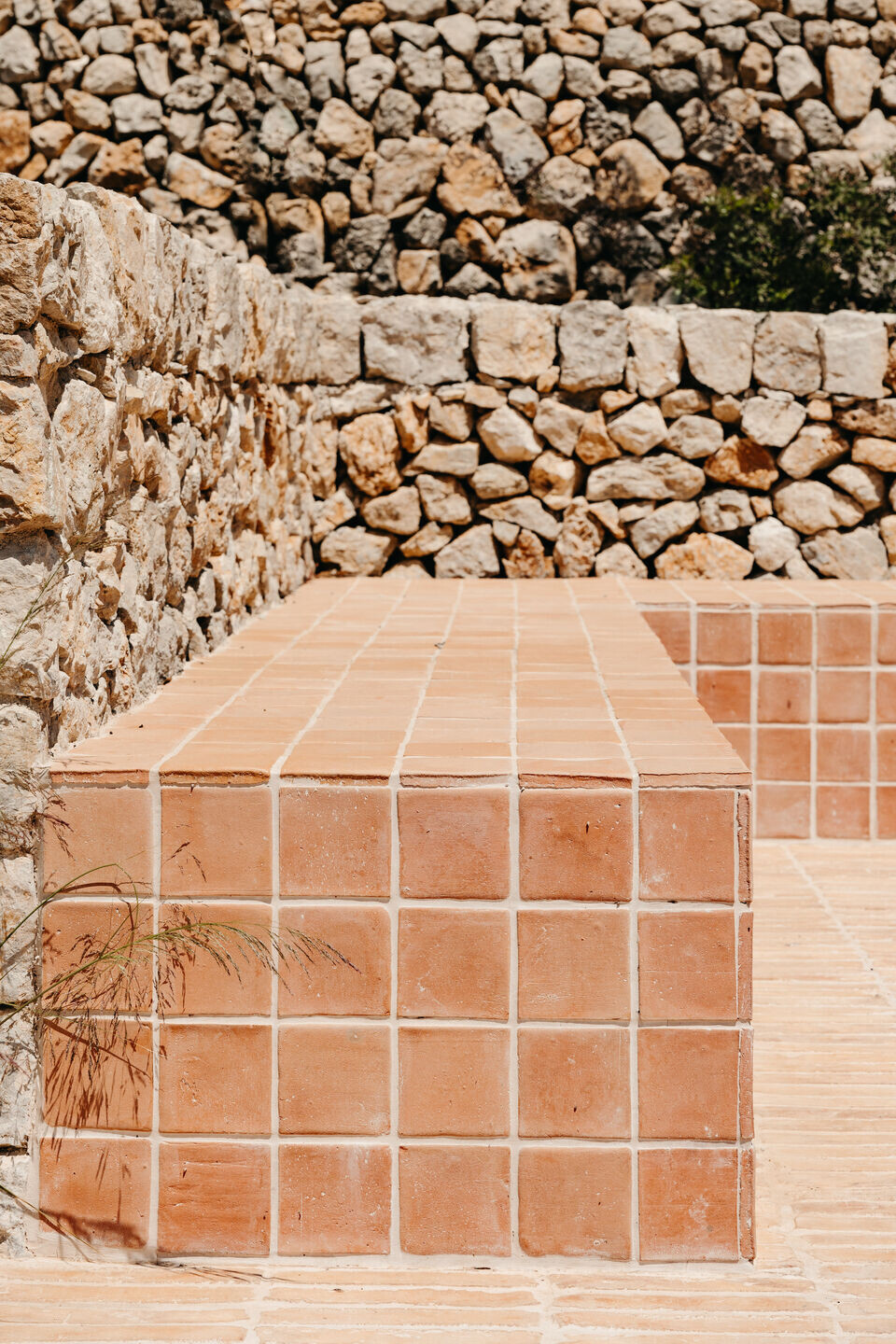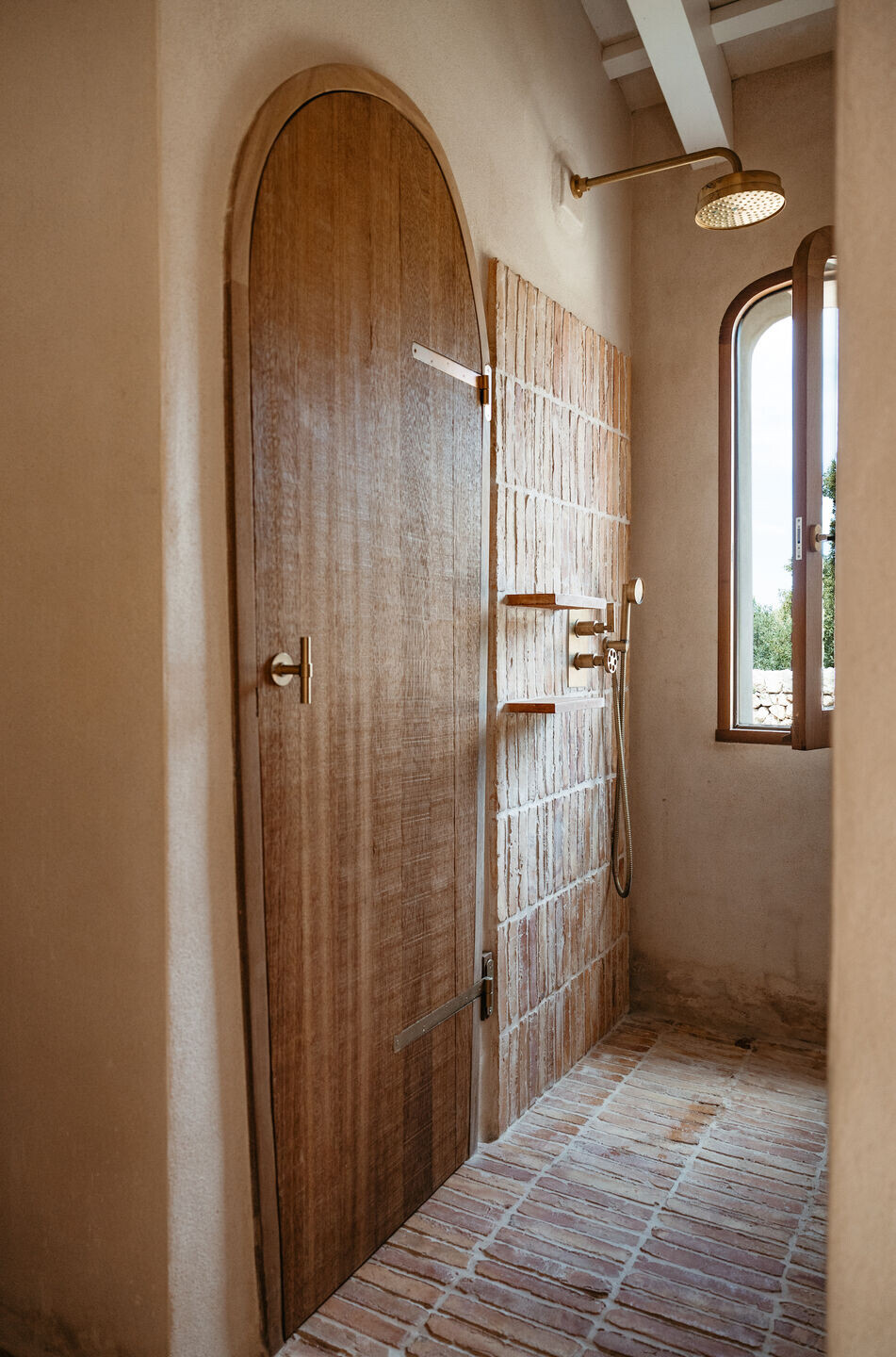In Menorca, Atelier du Pont is carrying out the complete renovation of an old ruin adjoining a stone barn. On a 76-hectare site, the architects have been able to imagine around the existing building a pretty summer residence in local colours, measuring over 300sqm.
The architecture of the two buildings is fairly characteristic of the region.
Several elements already present on the site the architects in their choices: the faded yellow of the ceiling in one room, which remained there despite the years, the curve of an arch, the rough appearance of a façade, the views over the wilderness, and above all the systematic presence of local stone in every corner.
These different elements led Anne-Cécile Comar and Philippe Croisier to imagine a place that blends raw materials with a more contemporary, unexpected and invigorating look.
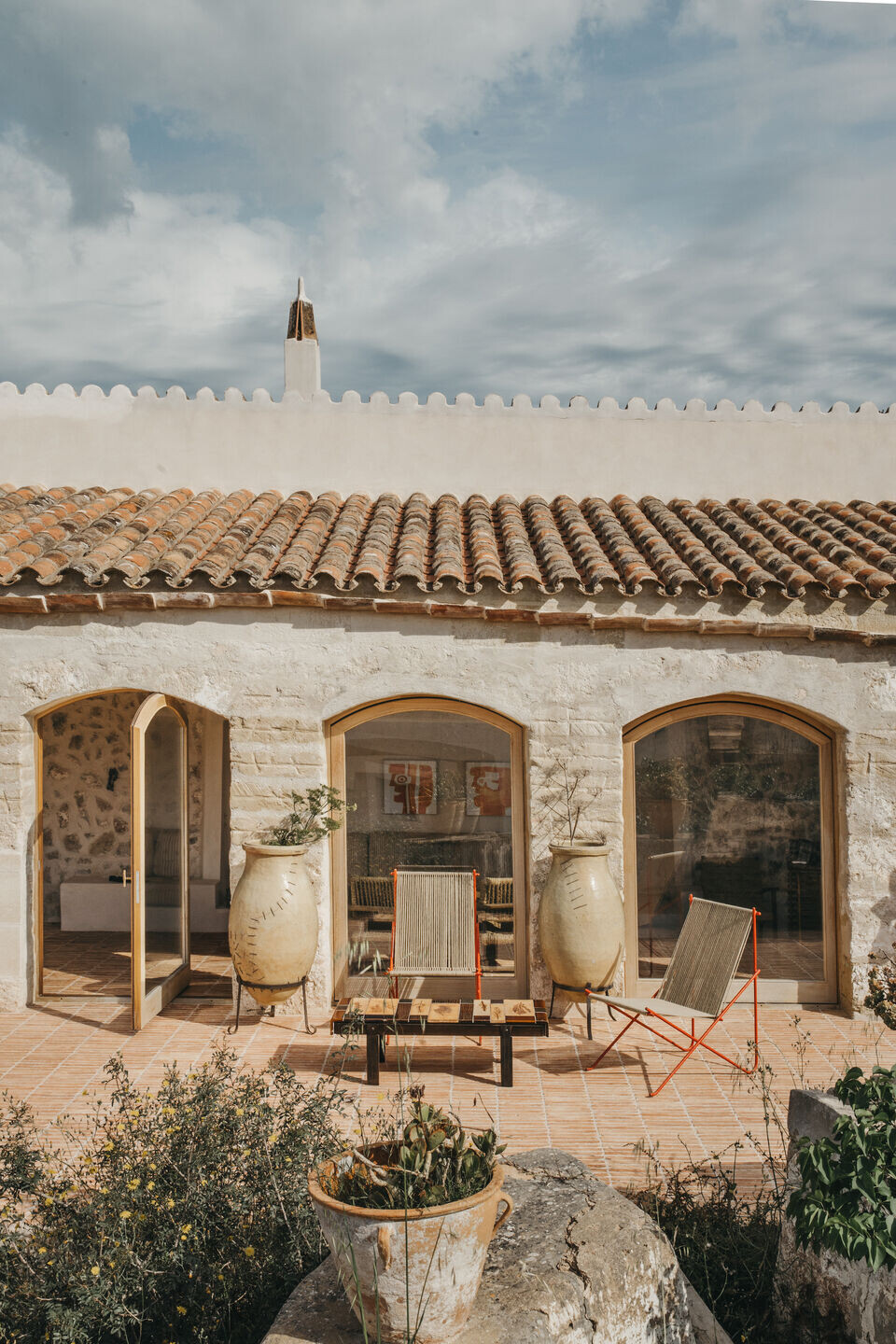
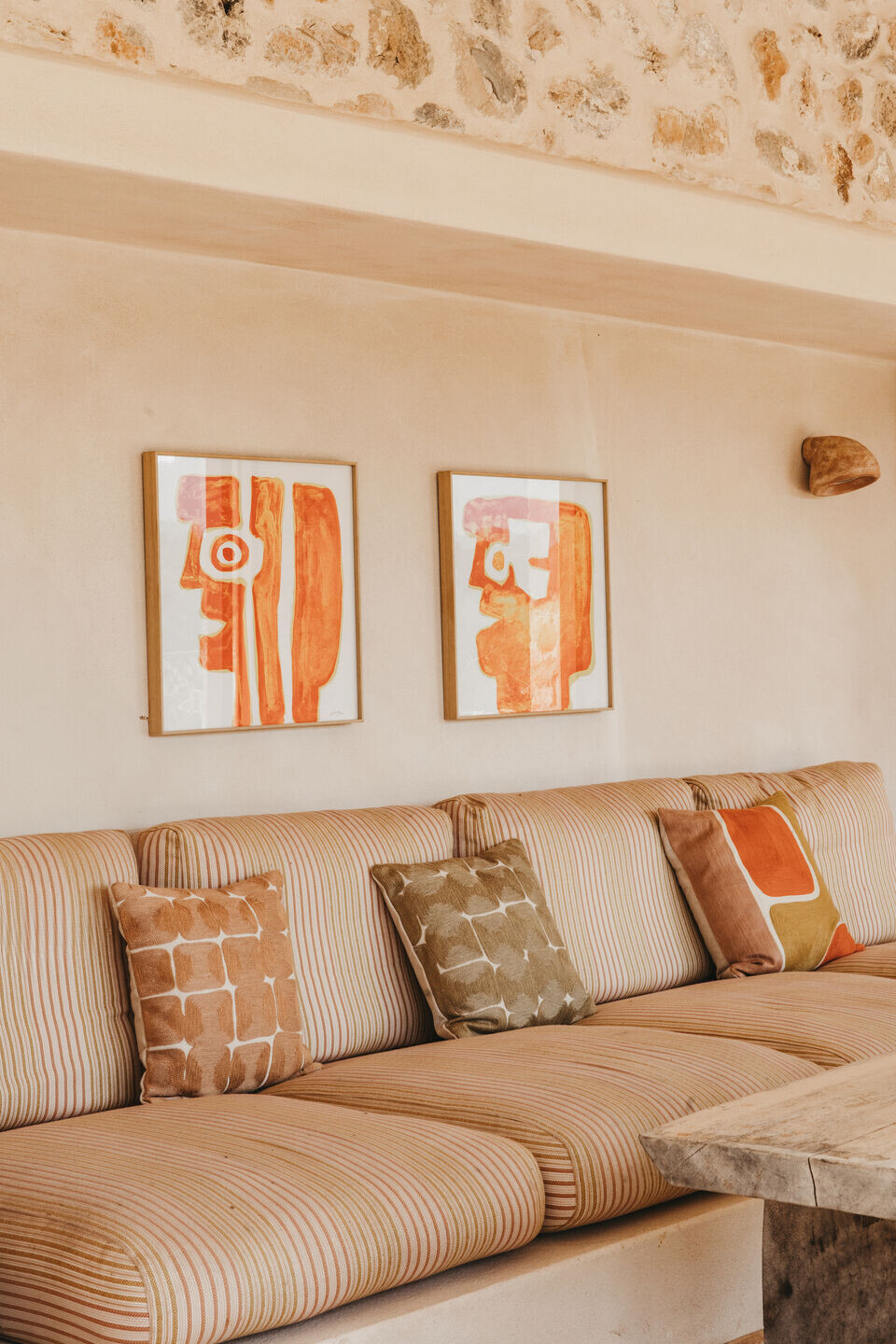
The result is a kitchen lit up by a cheerful acid yellow that brings out the natural colours around it.
In the living room, the arched windows (made of untreated Iroko wood) with off-center pivots ensure that the light is not cut off and that the view outside is as unobstructed as possible, while adding a very contemporary touch.
The common thread running through the project remains the use of organic forms, not only in the door frames and walls, but also in some of the floors and masonry benches.
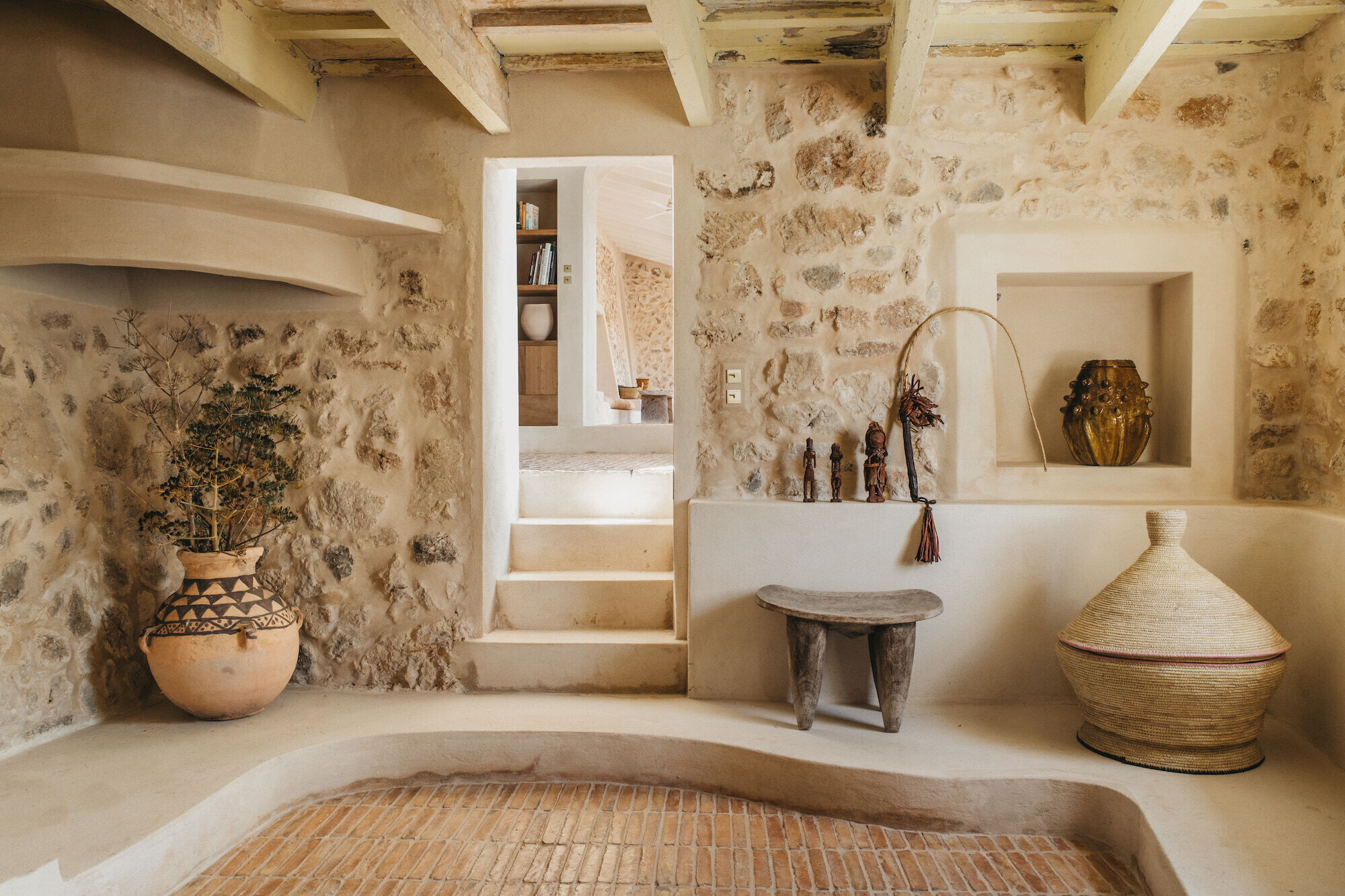
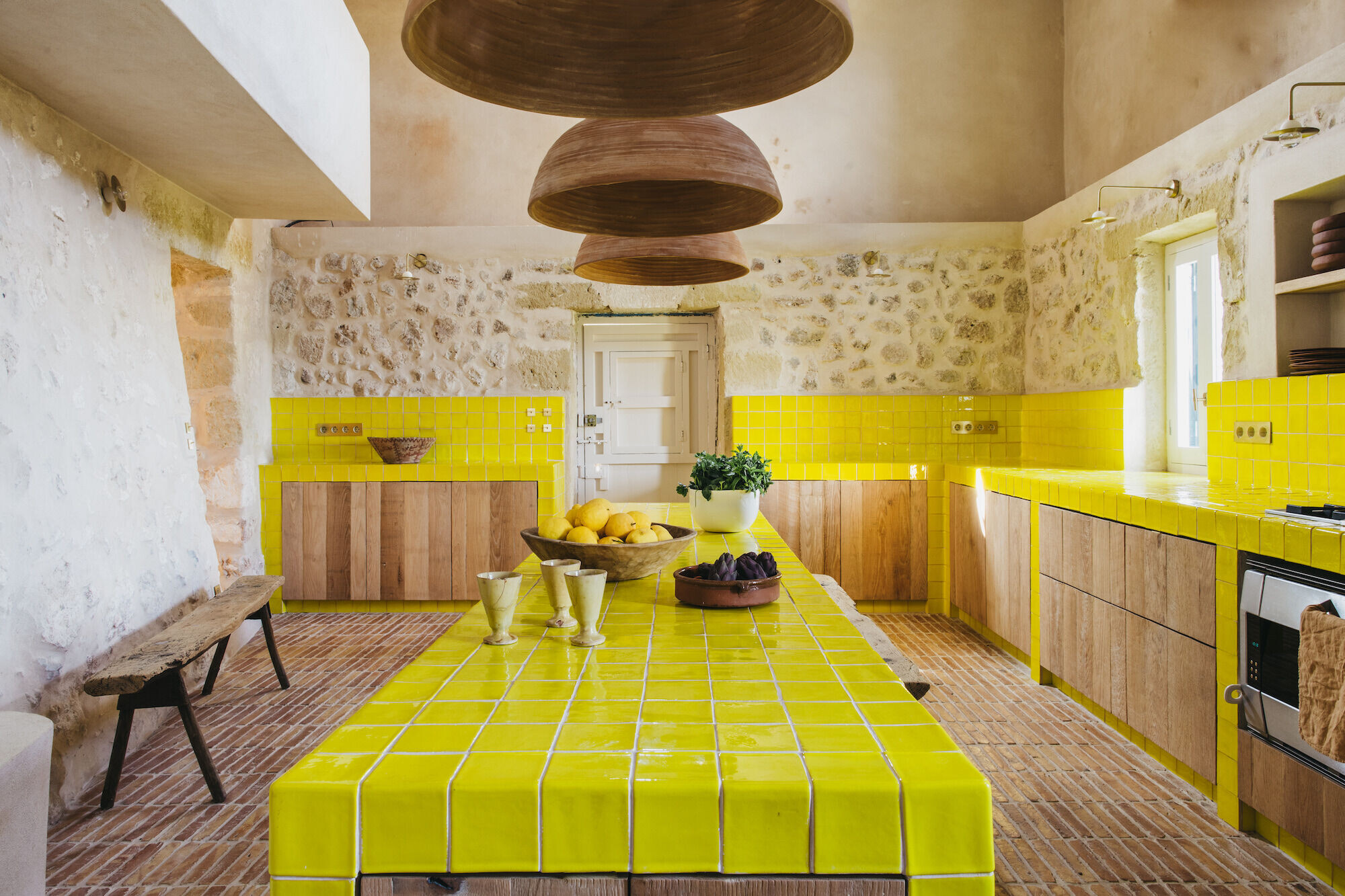
Anne-Cécile Comar and Philippe Croisier are keen to pay homage to Minorcan savoir-faire, and have also incorporated typical elements such as different types of rendering, textures and wall finishes. There are mixtures of lime and render, but also a lot of exposed stone. The work of the hand is also always present and deliberately left visible.
The architectural duo also chose to preserve the particularity of the barn's traditional walls (which are very thick at the base and become thinner as they rise) while creating functional and decorative niches.
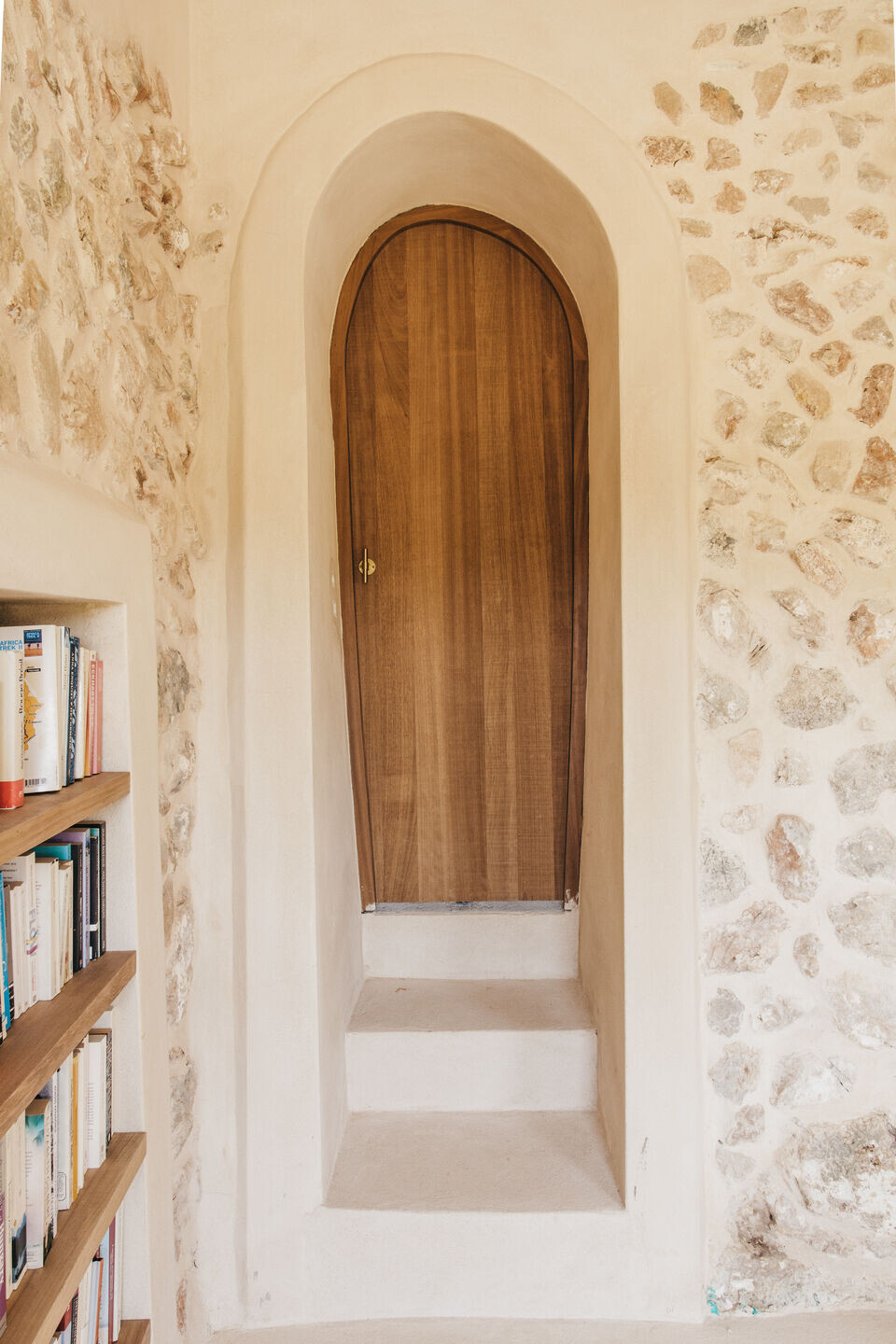
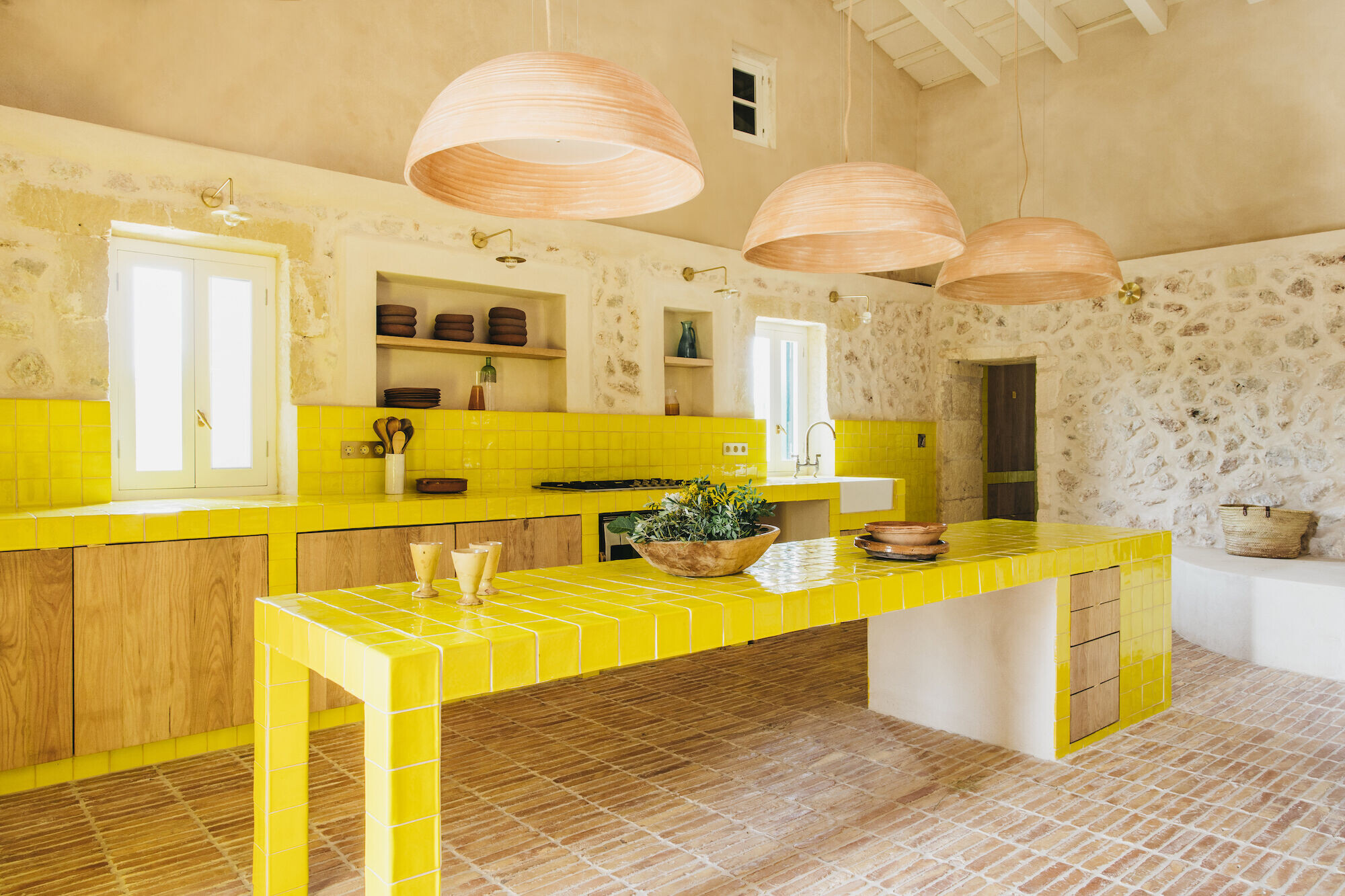
As for the more decorative aspect, the headboards were woven by Pedro and Mariona, local craftsmen whom the architects had already called on for their Son Blanc hotel project.
Atelier du Pont has also designed bedside tables and side tables in terracotta and rope, stone basins, a bathtub in concrete and lime, and several doors in organic shapes.

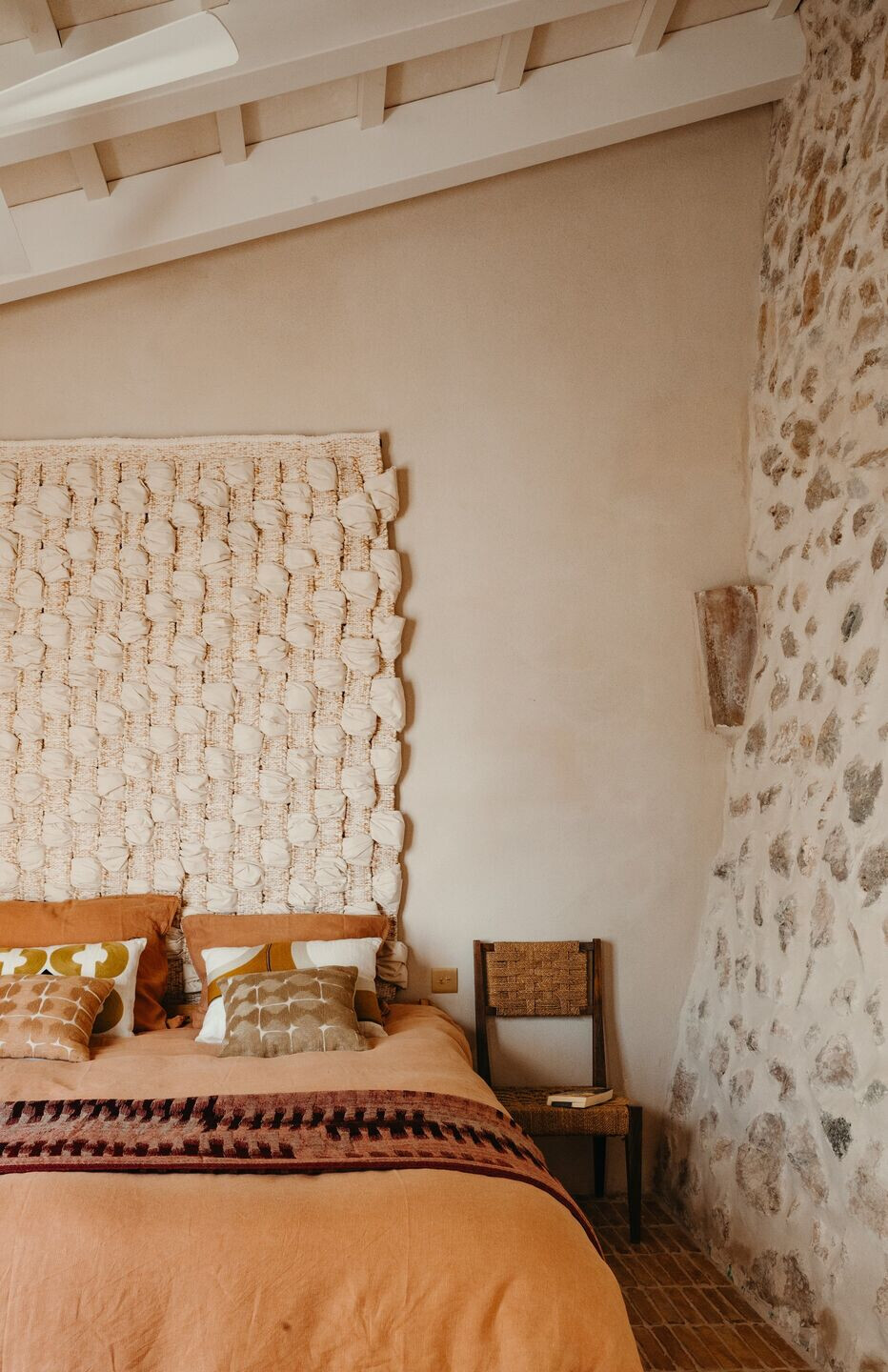
The owners of the house (a mother and daughter) have had the opportunity to travel to many different parts of the world. These modern-day adventurers wanted this living space to reflect the different influences they have encountered, from the Middle-East to Patagonia, via Africa and Eastern Europe.
As for the outdoor, the choice here was for a natural garden, surrounded by garrigue and wild olive trees.
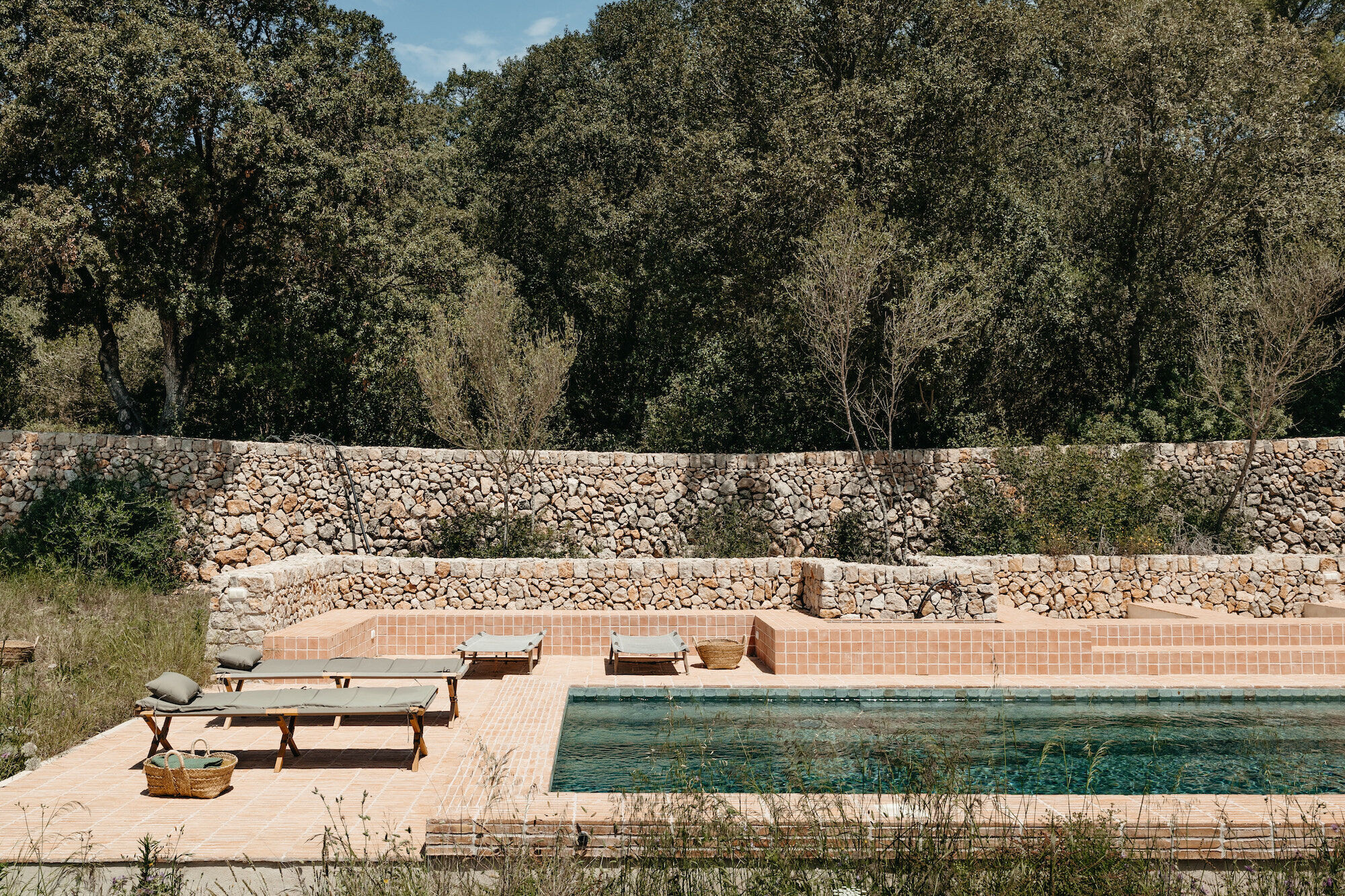
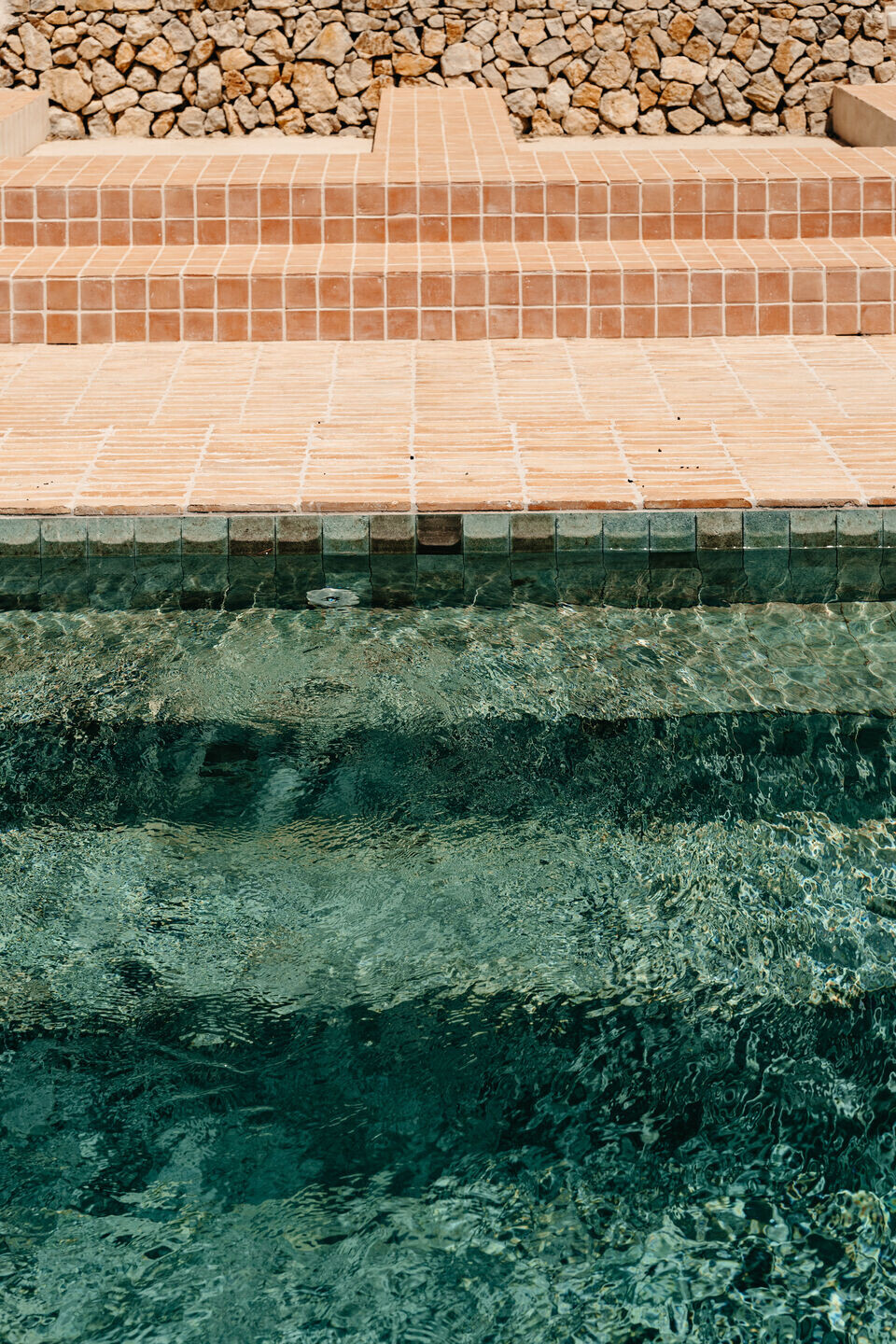
Team:
Architects: Atelier Du Pont, ARU Arquitectura
Photographer: Maria Missaglia
