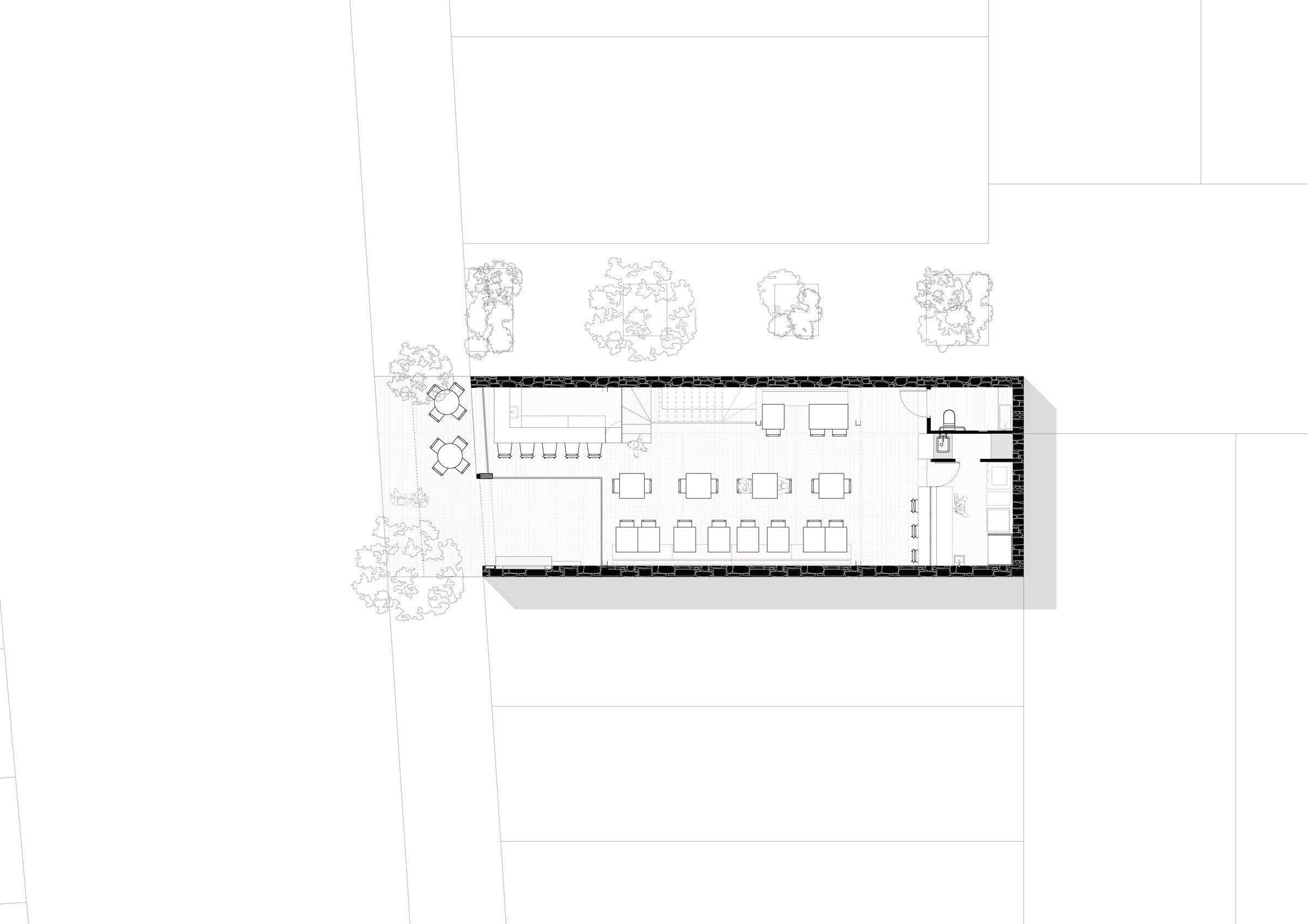The architecture of Feriae was designed to reflect and enhance the unique gastronomic proposal presented by its chef, Mario Panezo. From its design to the most subtle details, each element was carefully selected to provide a complete sensory experience to the customers.


The predominant colors in the environment evoke the "farm to table" philosophy, with shades of green evoking nature, while the brown present in ceramics, painting, and wood bring the welcoming sensation of earthy tones. The brass golden color is used to symbolize the glow of fire, adding a touch of warmth and coziness to the space. Fire has special importance in the set, as most of the restaurant's dishes pass through the grill.


Special attention was given to the lighting, ensuring that it was sufficient to create a welcoming atmosphere without ever glaring the eyesight of the customers. The balance between natural and artificial light was achieved to highlight the details of the environment without compromising the visual comfort of the patrons.
There was great concern for the details of the restaurant. From the impeccably aligned tiles on the walls to the golden globes of the luminaires and the copper conduits in the bathrooms, each element was chosen to complement the excellence of Mario Panezo's cuisine.


It is important to emphasize that the Feriae project was developed in close collaboration with the customers, who actively participated in all stages of the process. The goal of this partnership was to create an environment where food and architecture blend harmoniously, becoming inseparable.


Team:
Architecture office: Baua Atelier
Architects in charge: Marcos Bresser
Team: Ariane Freitas, Shelda Guedes, Isabella Jodas
Client: Pedro Bresser, Mario Panezo
Engineering / Construction: M2GA
Consultants: Lighting – Auma Estudio
Collaborators: Dezembro Arquitetos
Photographs: Carolina Lacaz









































