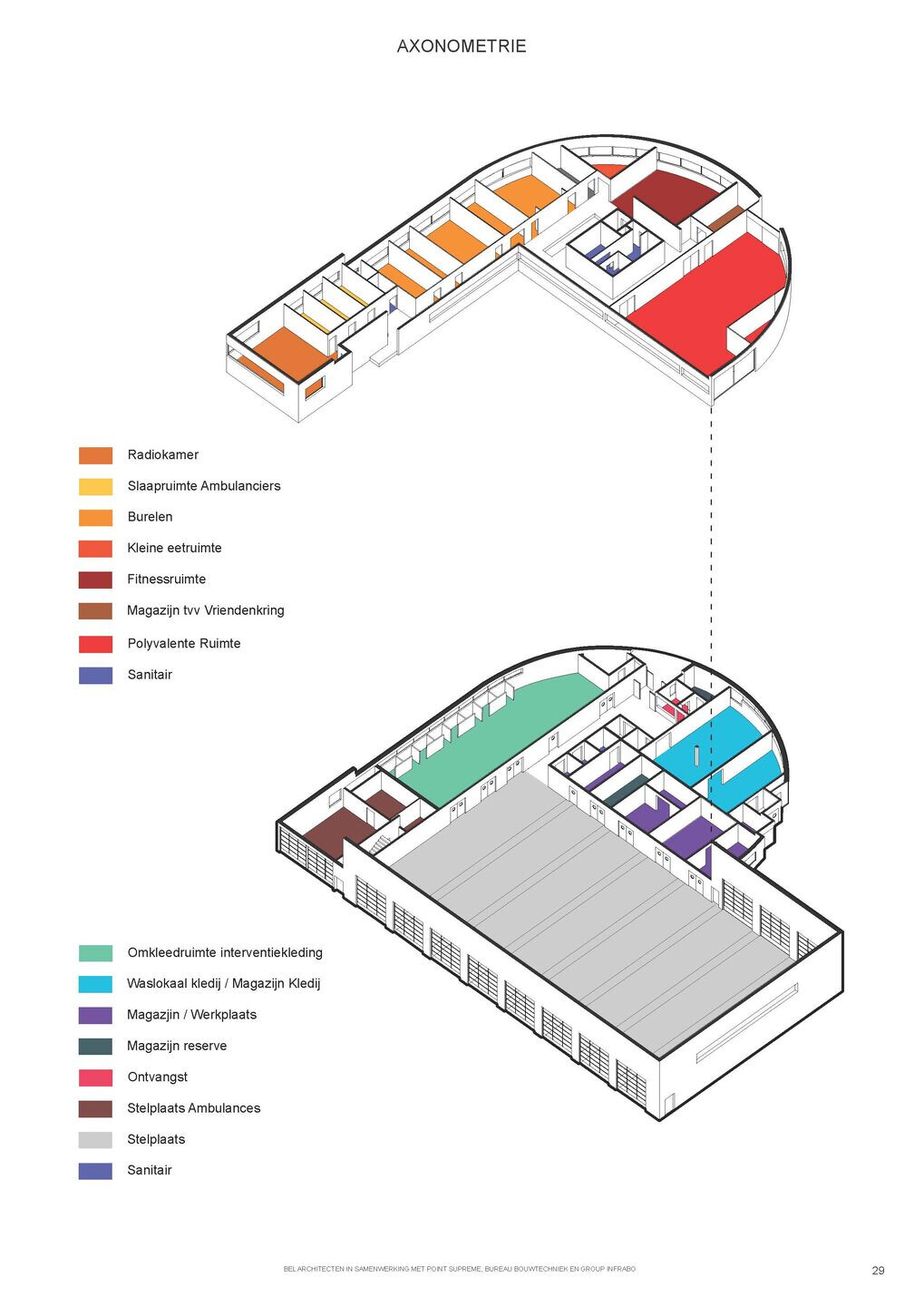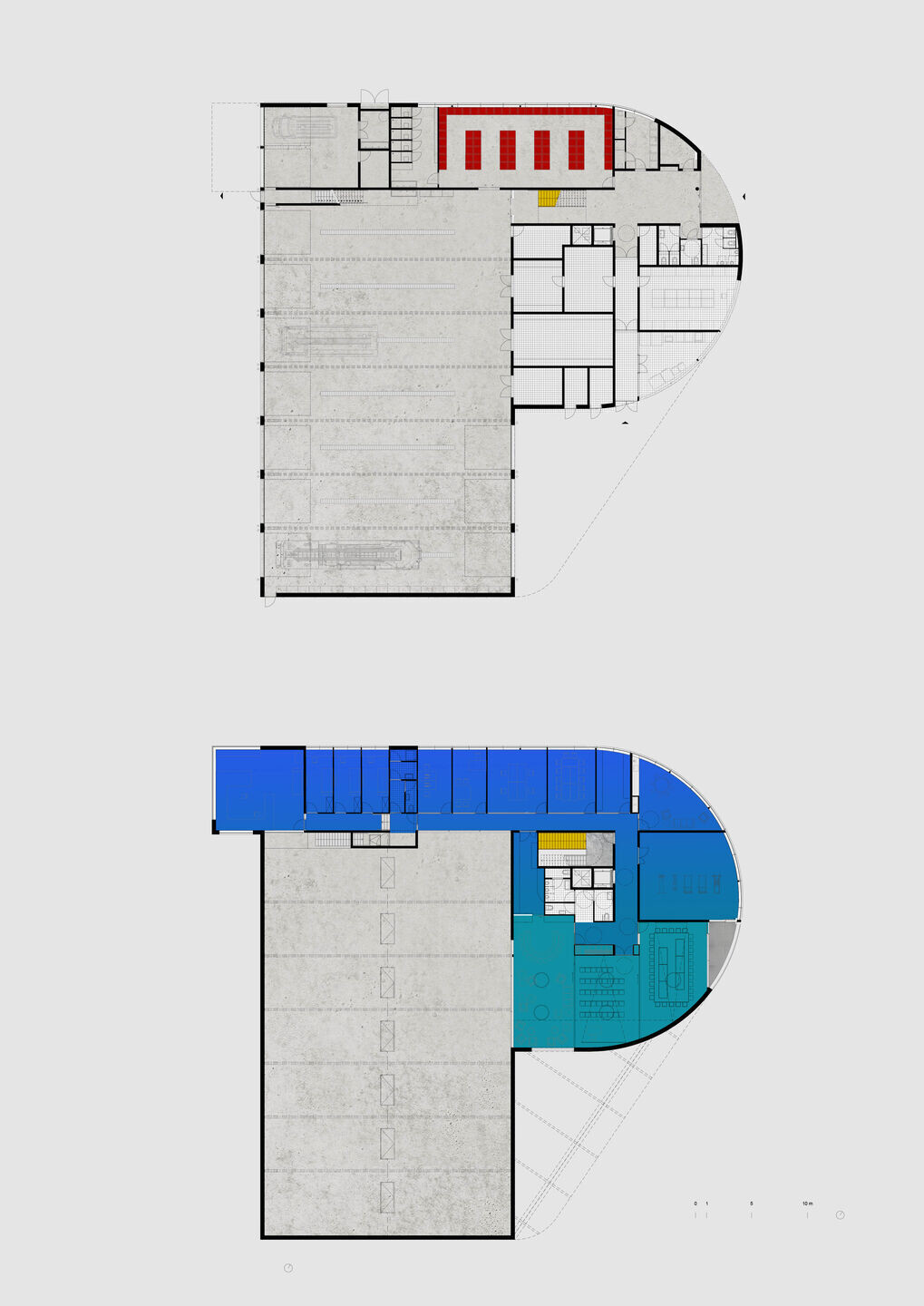The mandate for this project was to realize a low-cost (€1,000/m2), sustainable and energy-efficient fire station for Leopoldsburg, Belgium. The building was sited so as to preserve two protected trees at its front, and its compactness was a means to maximize the limited budget. The building’s form and organization was a direct response to the strict programmatic requirements: In support of minimizing emergency response times, the curved volume at the back is optimized for the firetrucks’ radius of reentry.
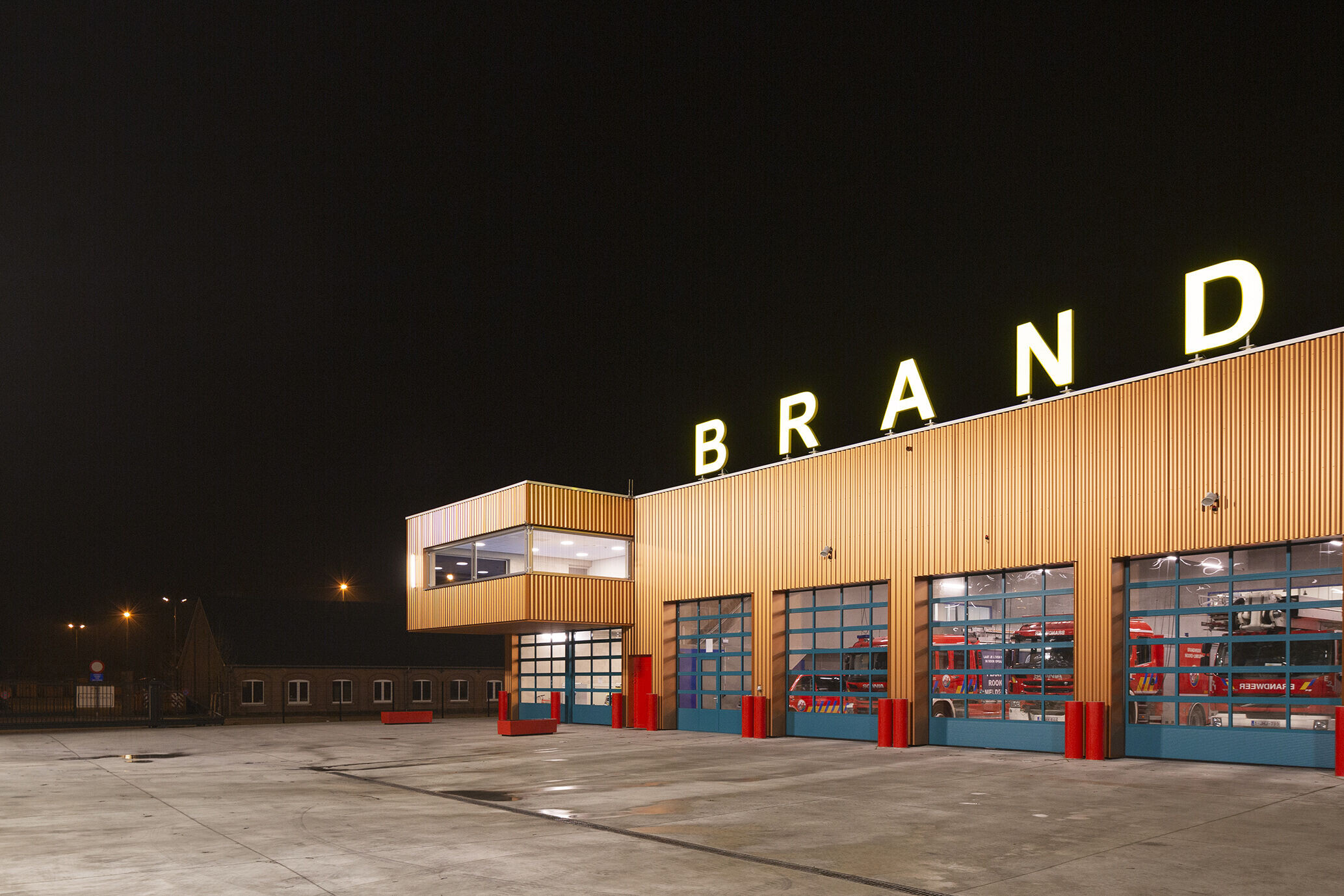

Within the building, space for the vehicles is positioned at the center, with intermediary circulation paths that facilitate internal connectivity and quick exits. Utility and service spaces such as dressing rooms, warehouses and studios surround this double height space in a compact L-shape, minimizing walking distances while maximizing visual relationships, internal communication and speed of action.

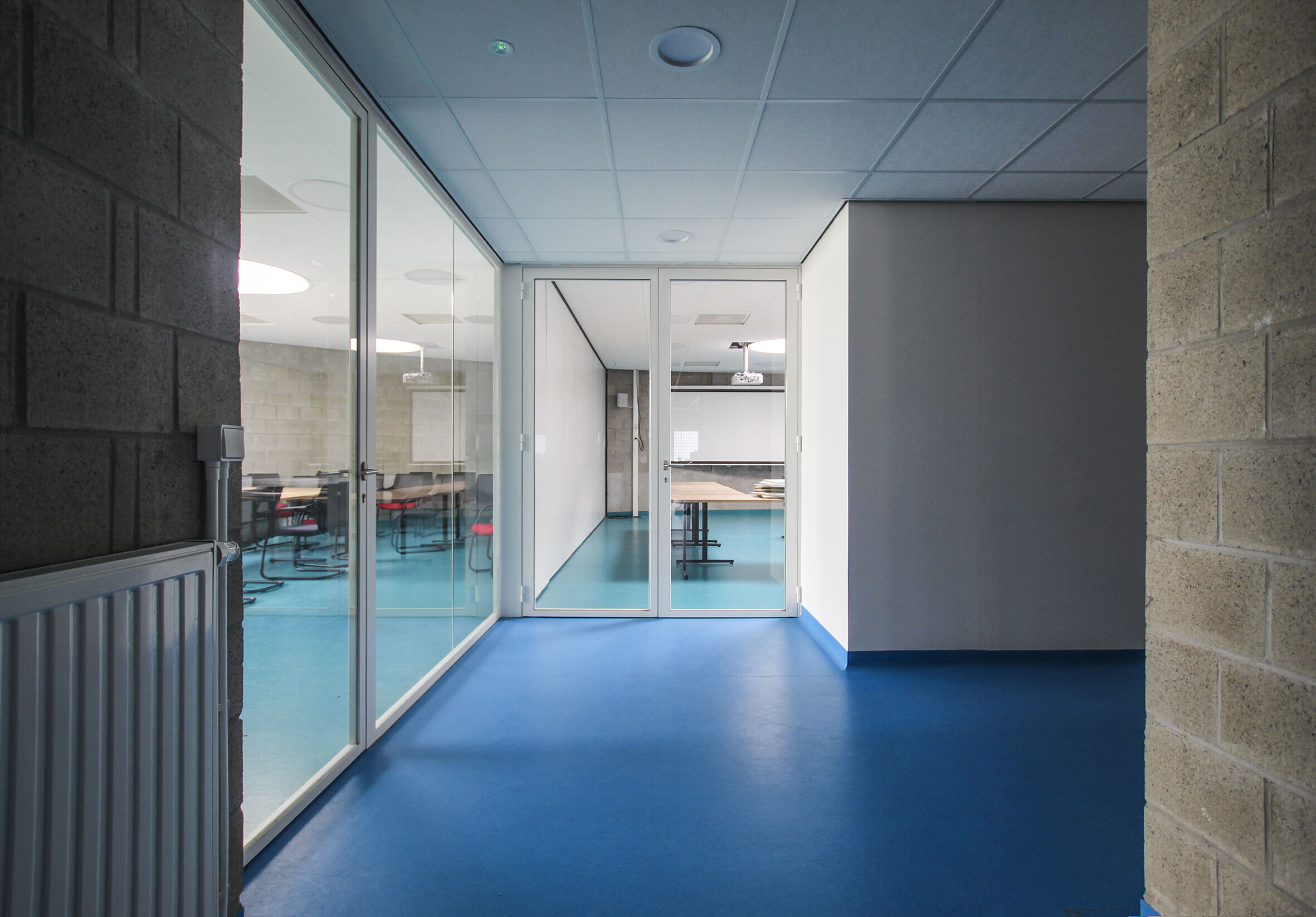
Staff spaces on the upper floor along the north side have easy visual connection towards all circulation and access points. The radio room, strategically positioned in the north-west corner, has a full panoramic view of both indoor and outdoor activities. Leisure areas such as the fitness room, multipurpose room and bar are placed opposite at the north-west corner to enjoy the calming view of the vast exterior landscape.

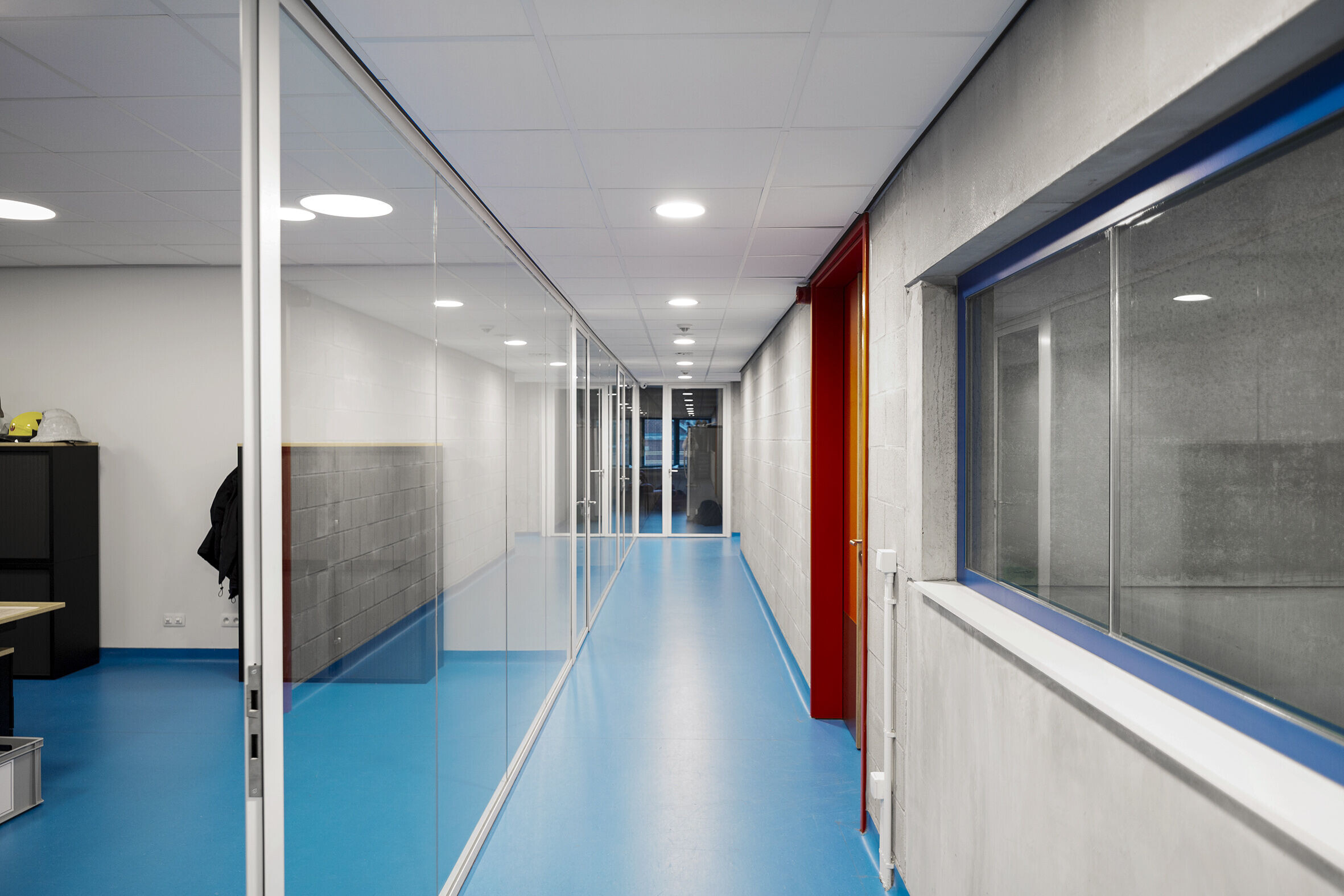
The basic structure was constructed from prefab concrete to minimize construction time and cost though provide high structural performance. The warm-toned anodized aluminum façade was conceived to visually integrate the building with the predominant brick buildings of its surroundings. Inside, a palette of blue and green colors reminiscent of water complements the tones of the exterior. The use of skylights and glazed doors provide abundant daylight to all the interior spaces. The building is equipped with PV panels and rainwater recovery systems for plumbing.
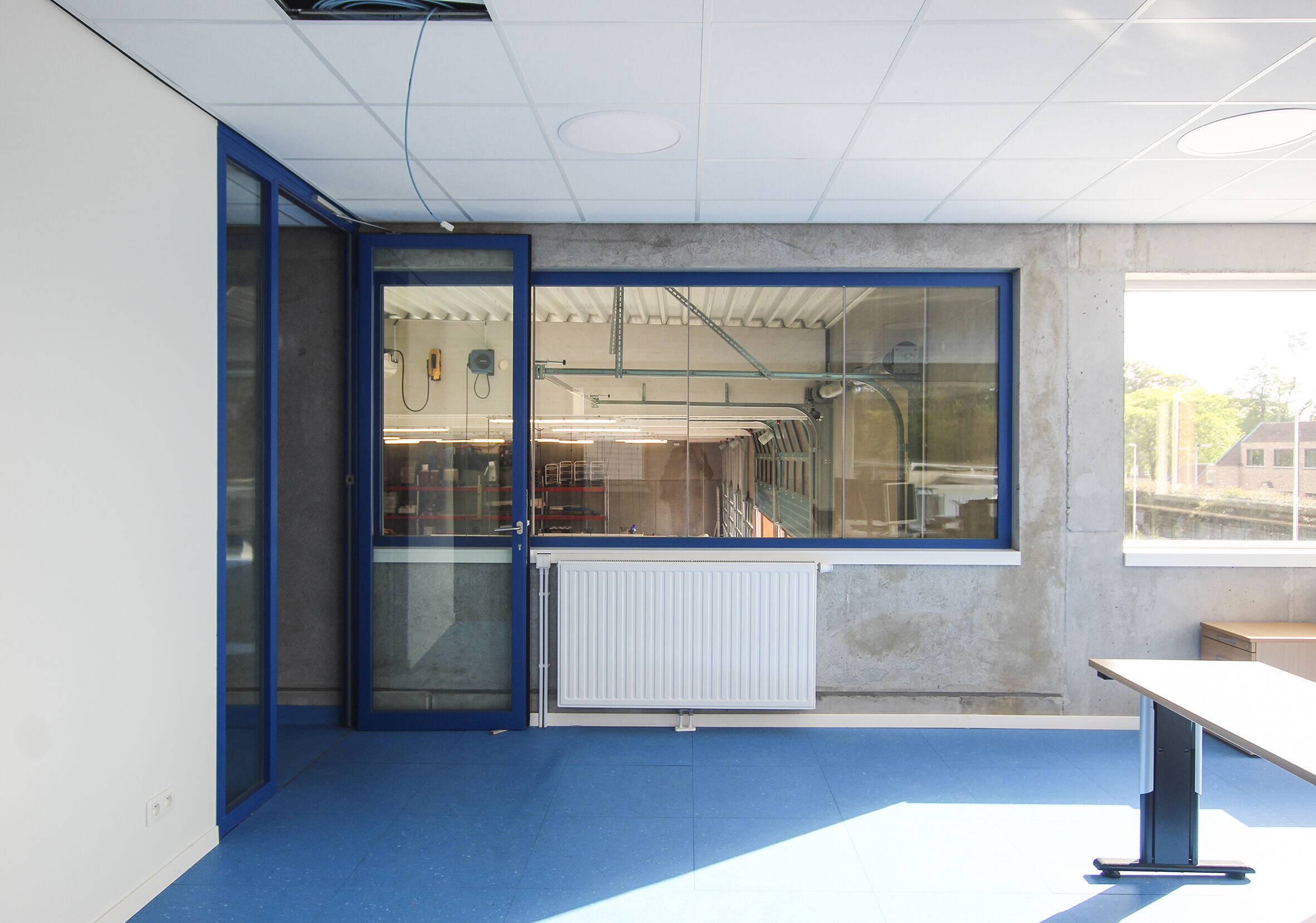
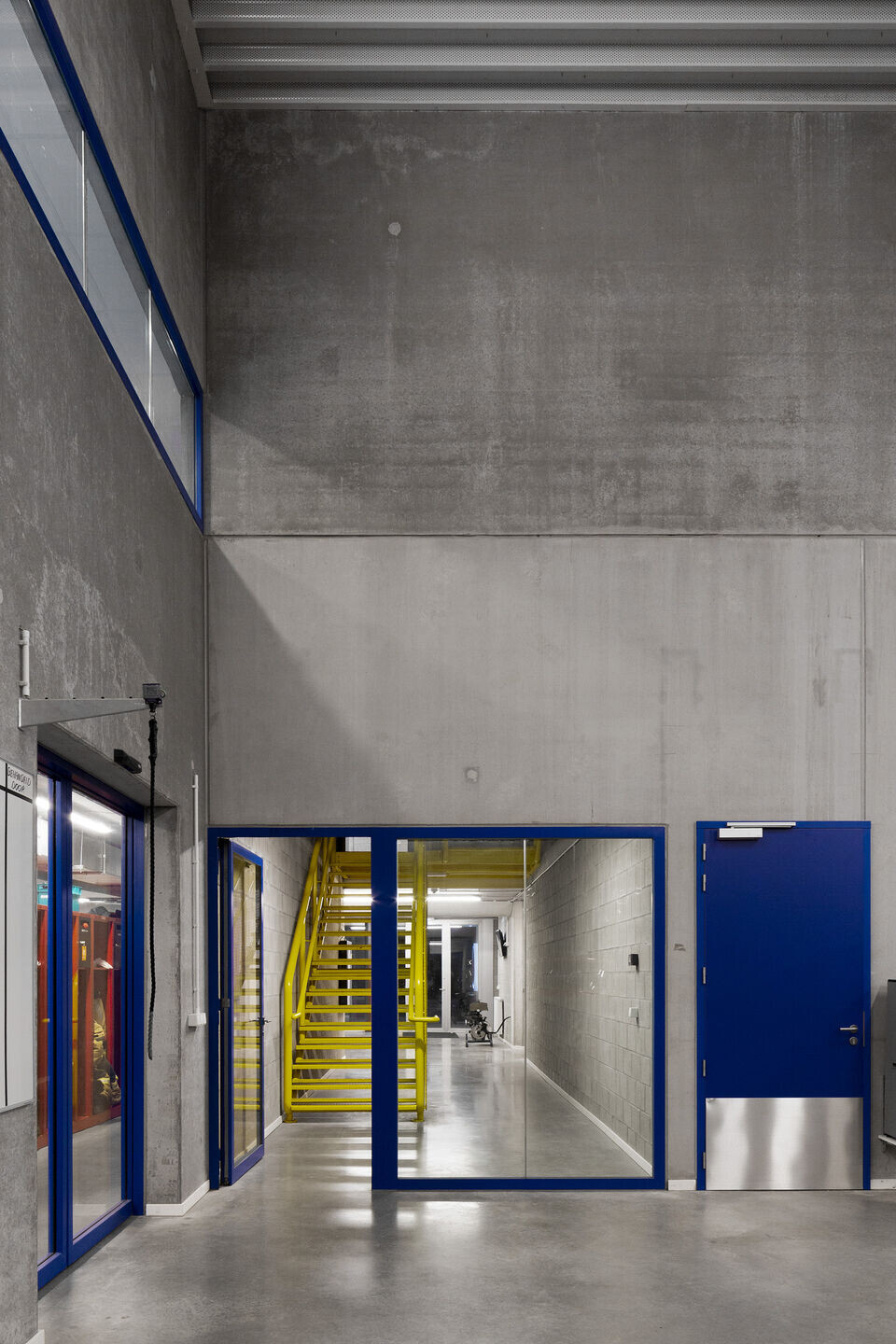
Team:
Architects: Point Supreme Architects, Bel Architecten
Photographer: Luca Beel
